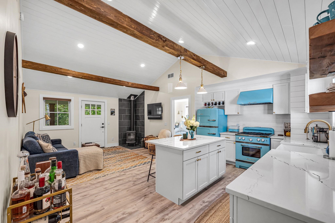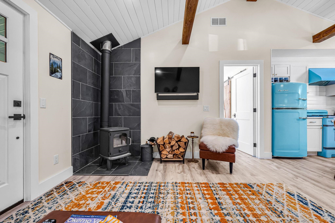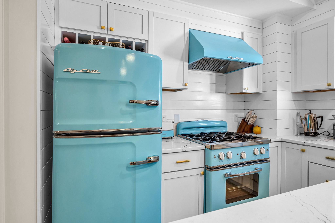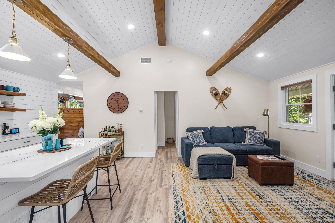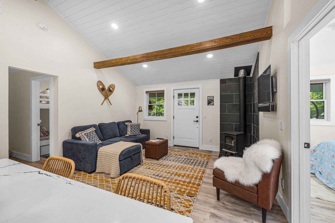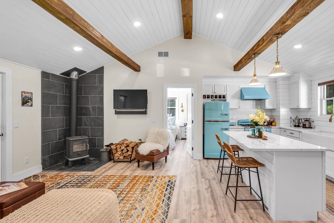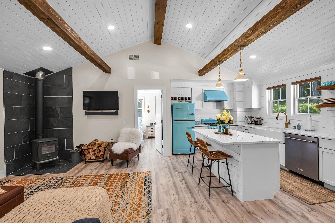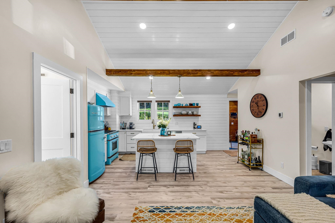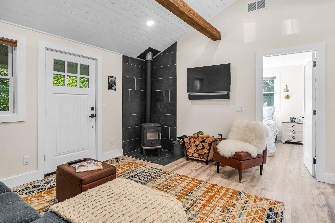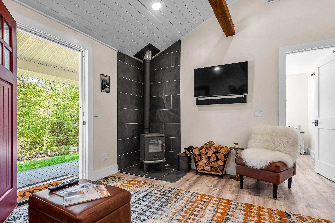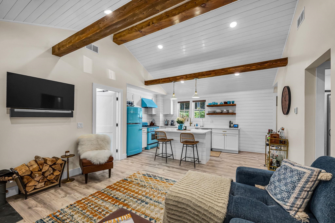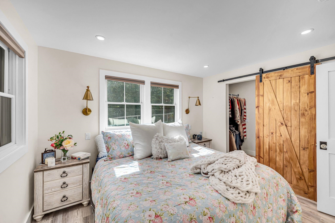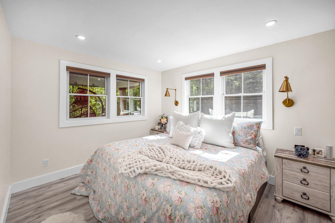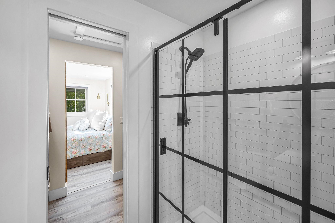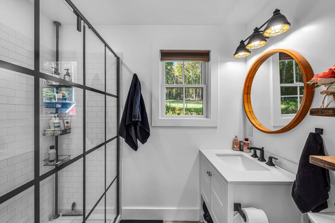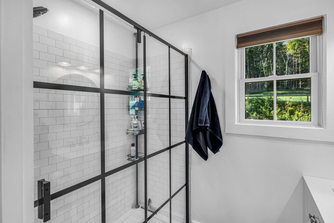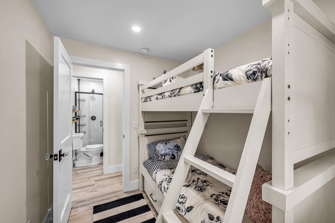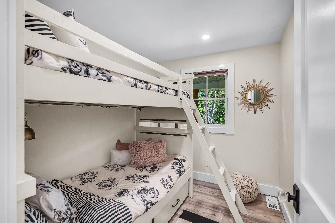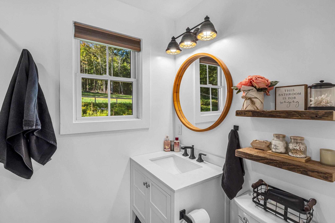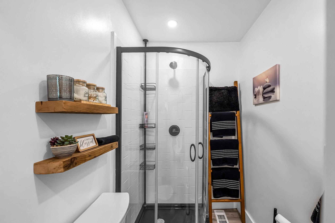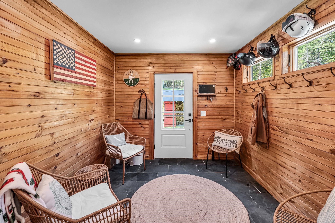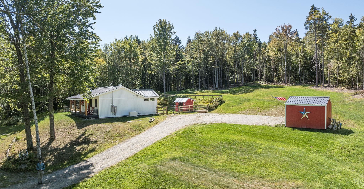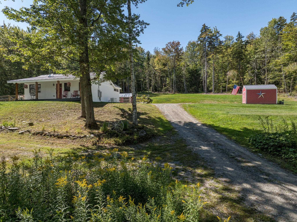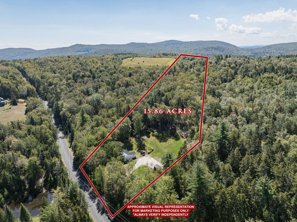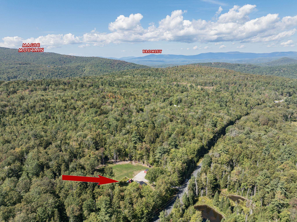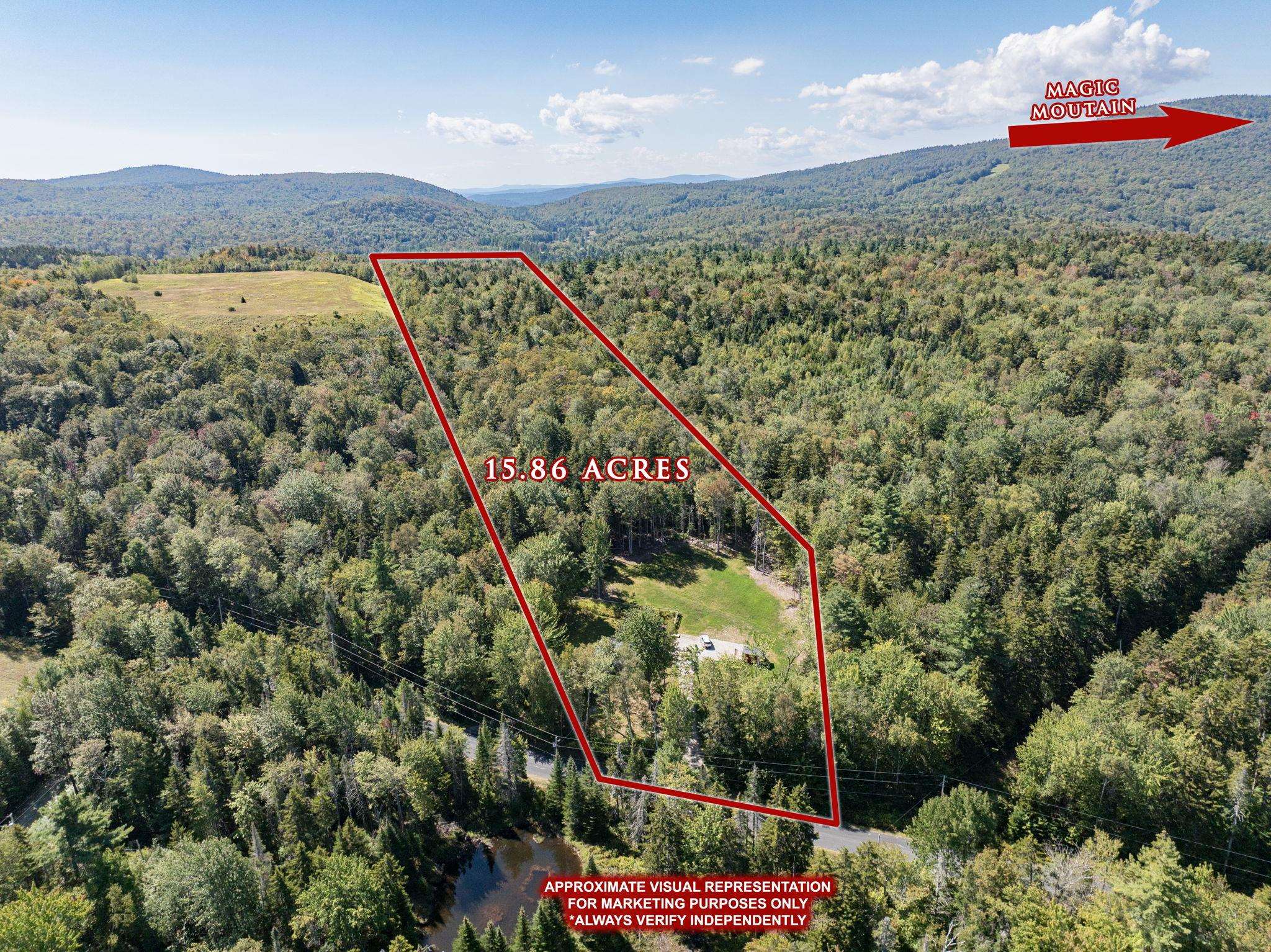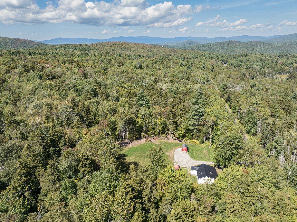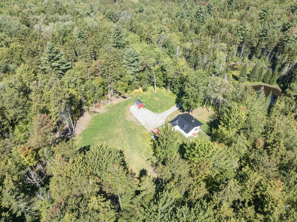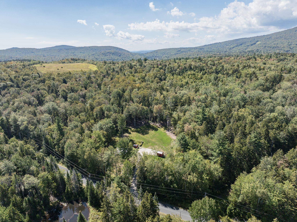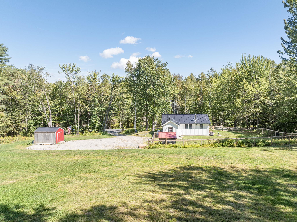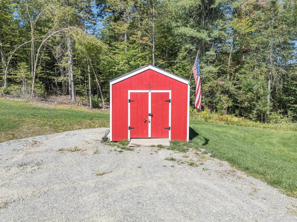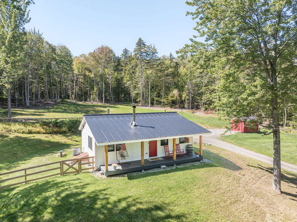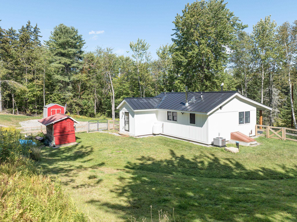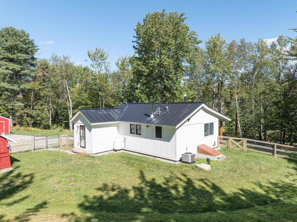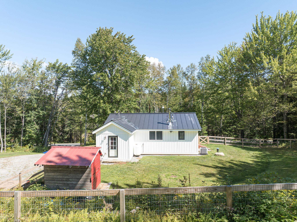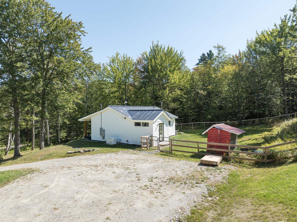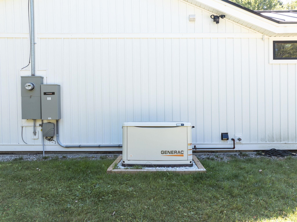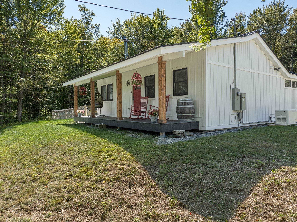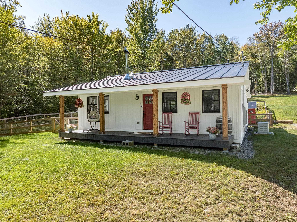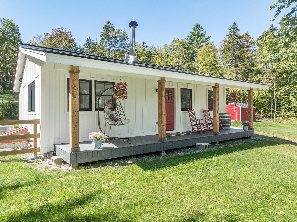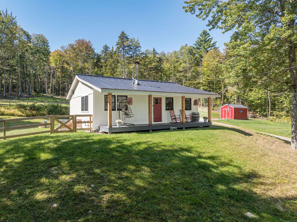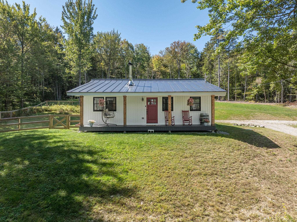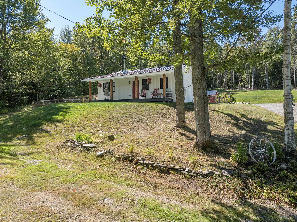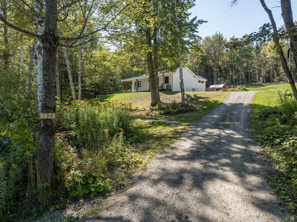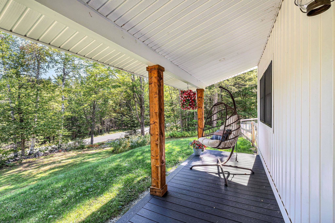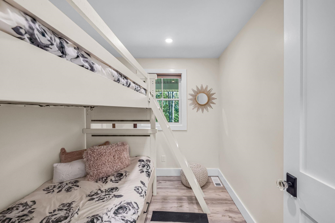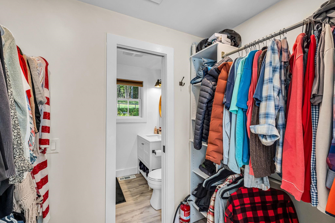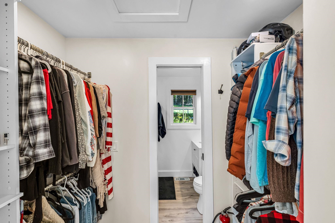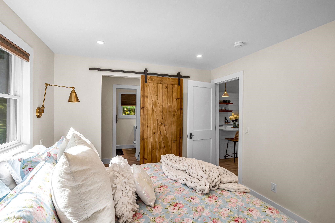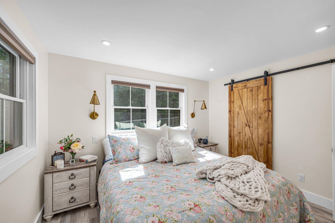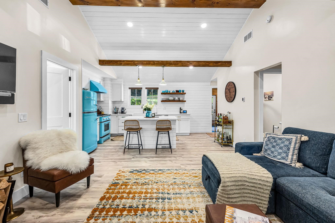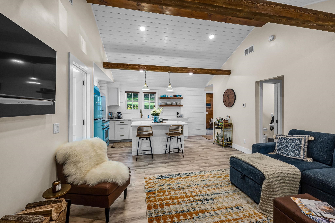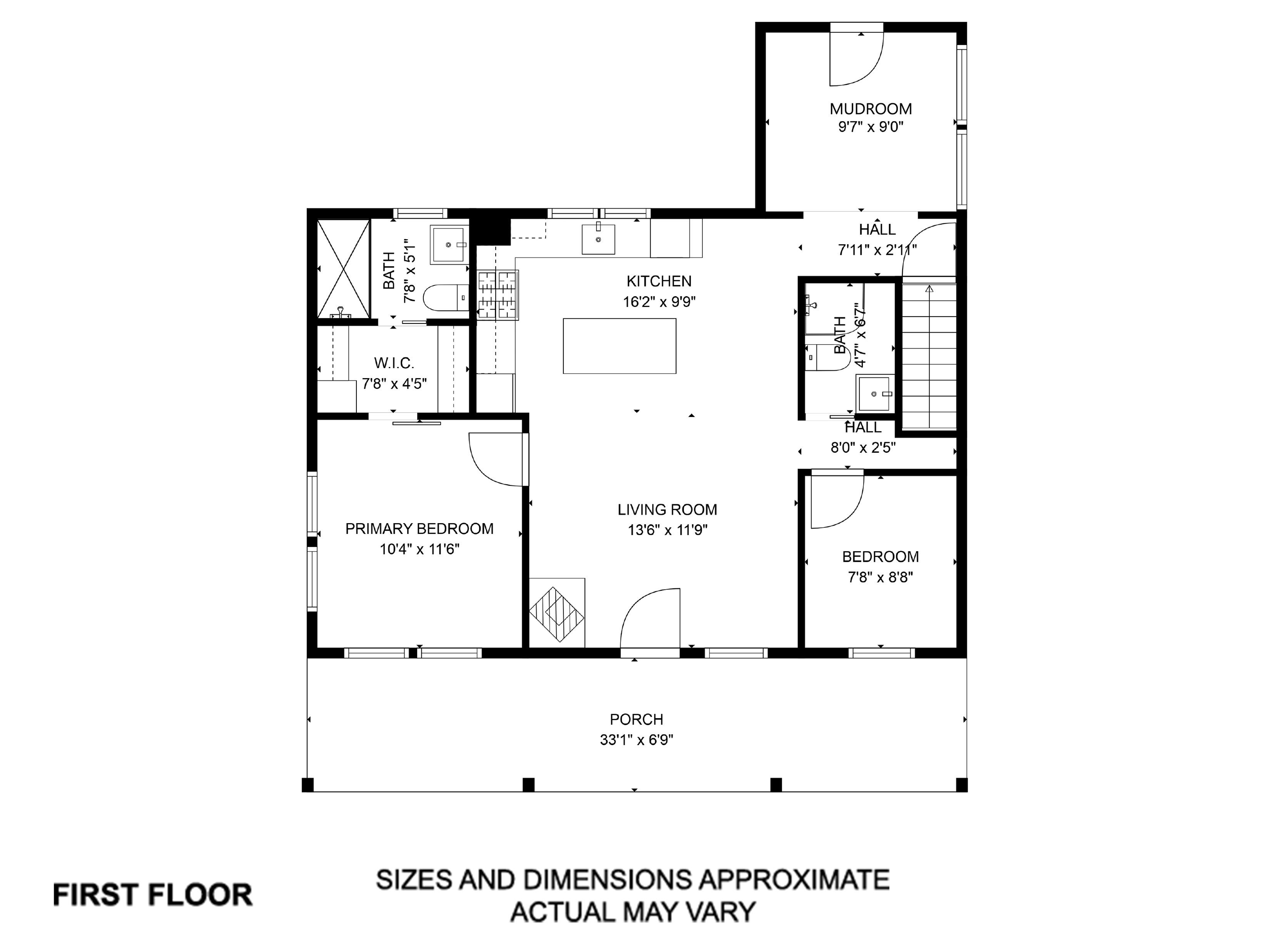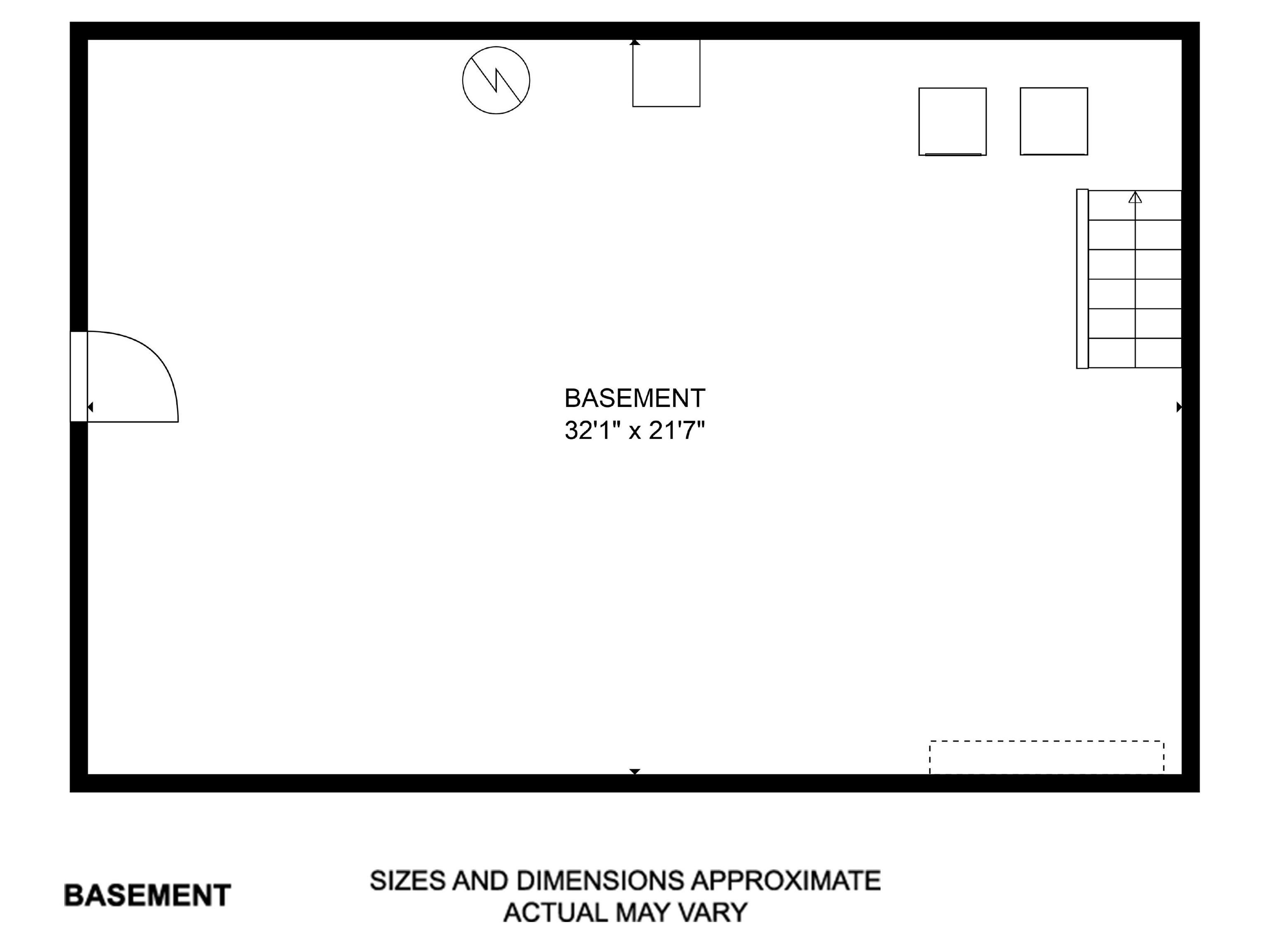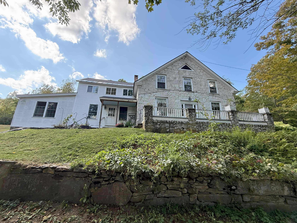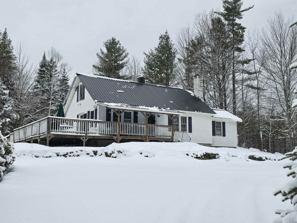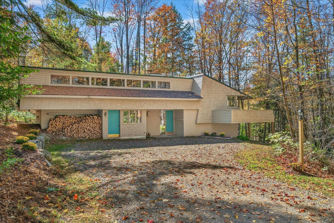1 of 60
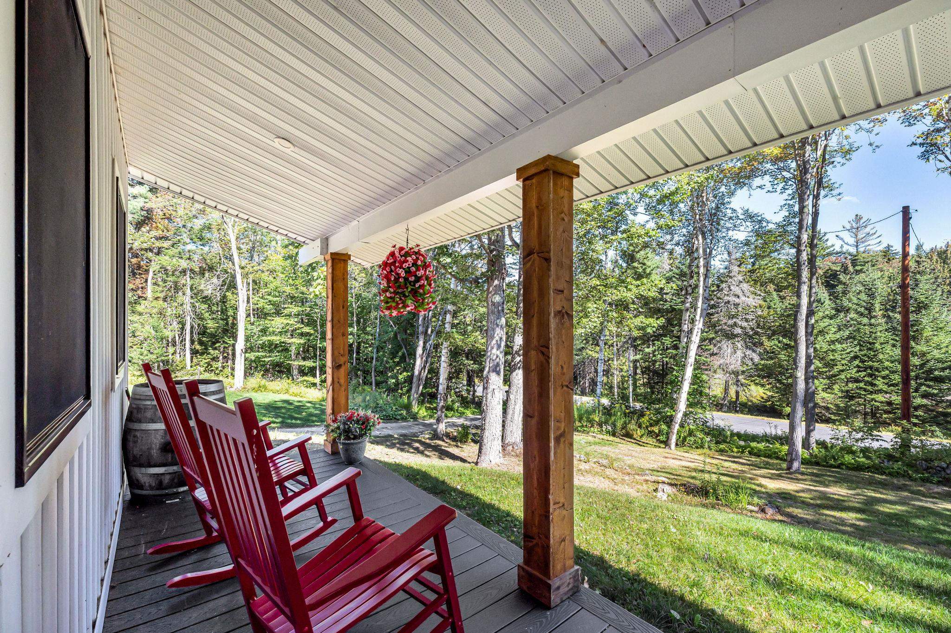
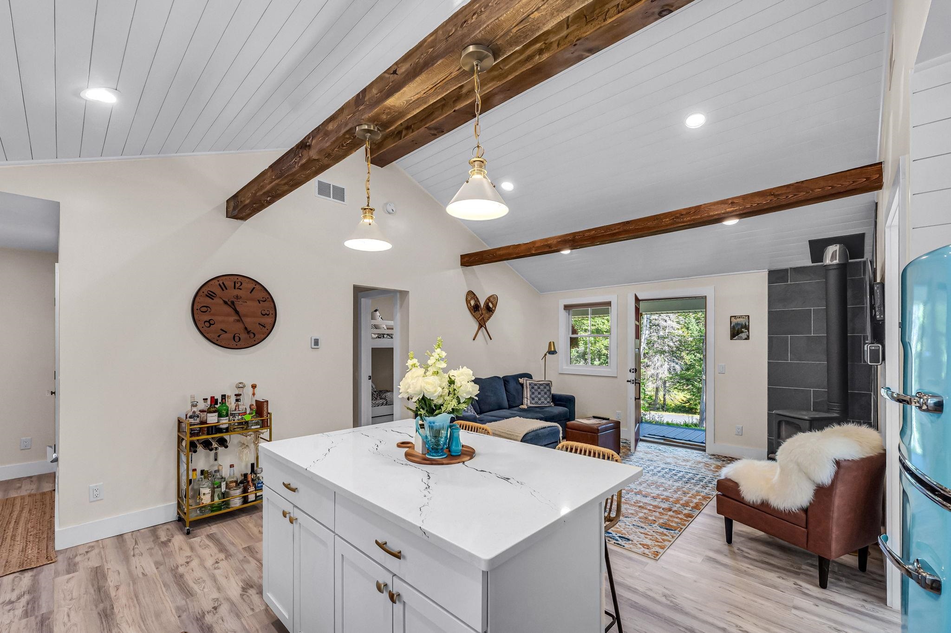
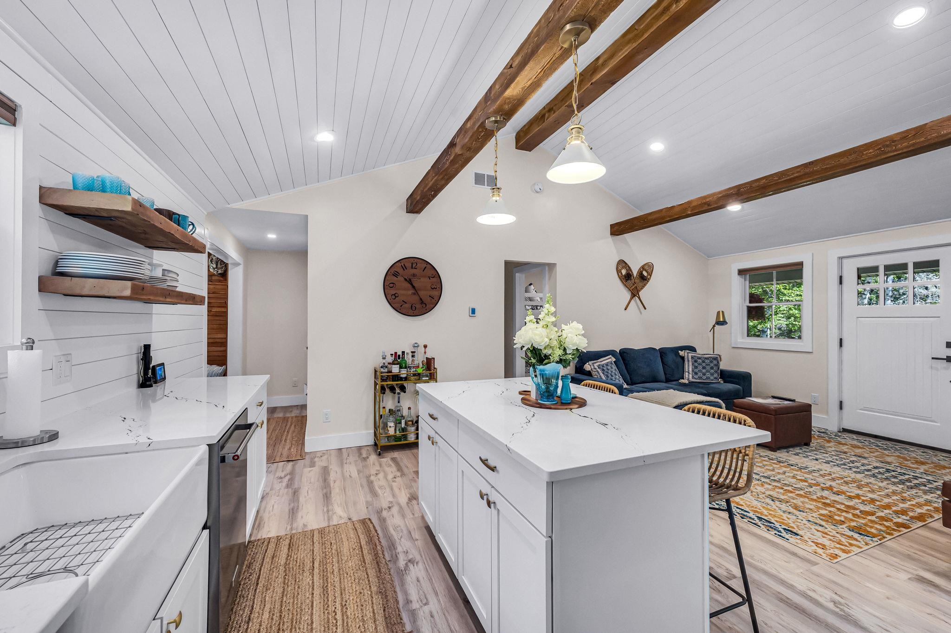
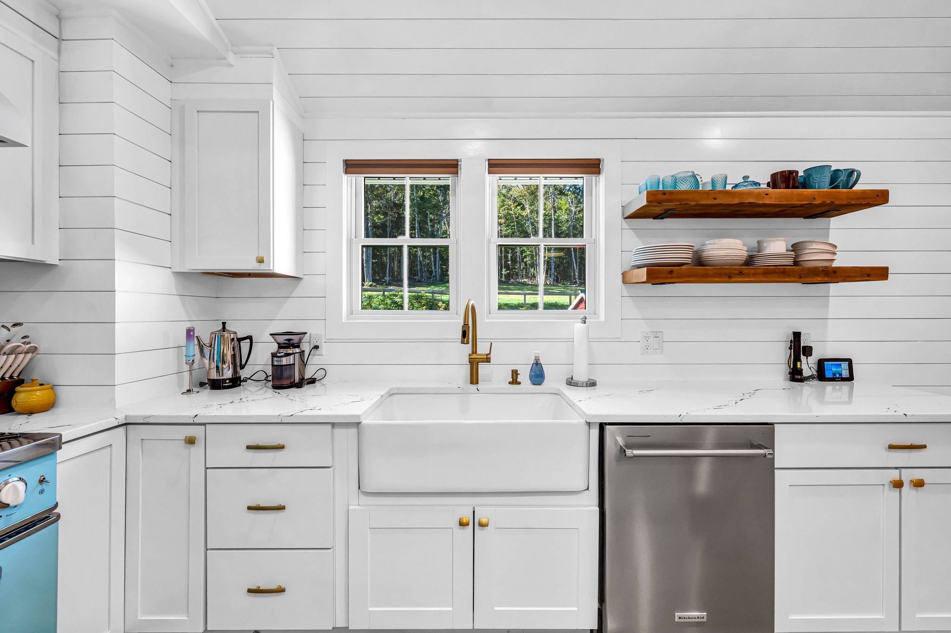
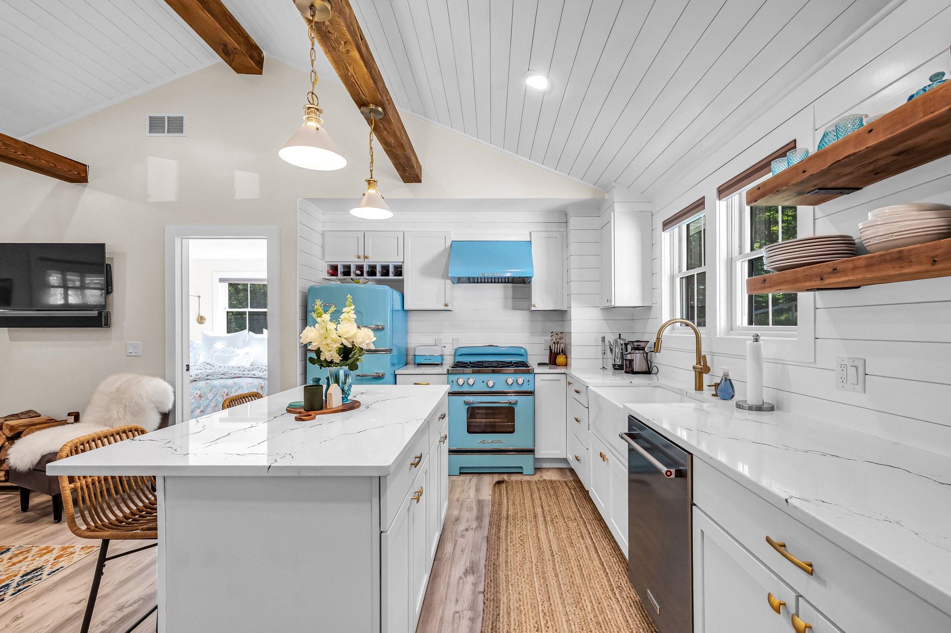
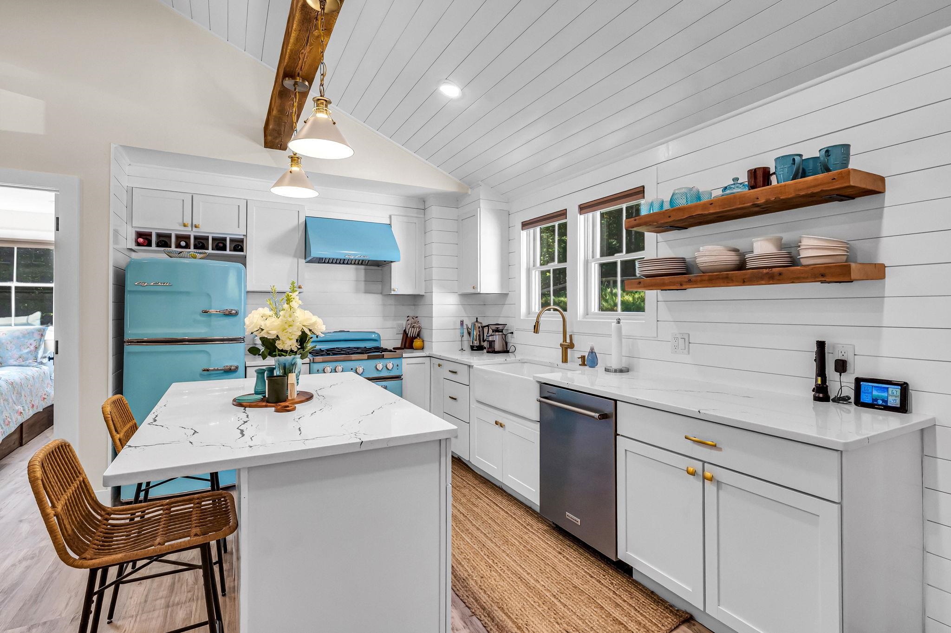
General Property Information
- Property Status:
- Active
- Price:
- $579, 000
- Assessed:
- $0
- Assessed Year:
- County:
- VT-Windham
- Acres:
- 15.86
- Property Type:
- Single Family
- Year Built:
- 1970
- Agency/Brokerage:
- Erica Reynolds
Southern Vermont Realty Group - Bedrooms:
- 2
- Total Baths:
- 2
- Sq. Ft. (Total):
- 850
- Tax Year:
- Taxes:
- $0
- Association Fees:
Enjoy the best of Vermont living in this thoughtfully renovated home on a paved country road in Windham. Renovated down to the studs, this property offers upgrades inside and out—new standing seam roof, new siding, new windows, full-house generator, new central air and heating systems, plus new electrical and plumbing systems upgraded to 200 amps. The home is insulated with rockwool and foam board, and the foundation is sealed with full drainage installed around the perimeter. Step inside to a light-filled interior with new flooring, walls, and fixtures throughout. The spacious kitchen features Big Chill appliances and opens to a lovely front porch overlooking the old stone walls that border the property. A fenced-in yard makes this ideal for pets, and the water filtration system with UV light ensures clean living. You’ll also find a new washer and dryer, a new septic system, and thoughtful design throughout. Close to skiing at Magic (10 min), Bromley and Stratton (20–25 min), and just 15 minutes to downtown Londonderry. Hike, bike, or snowmobile with access to VAST trails and Timber Ridge nearby. Come see what makes this rare offering a great opportunity!
Interior Features
- # Of Stories:
- 1
- Sq. Ft. (Total):
- 850
- Sq. Ft. (Above Ground):
- 850
- Sq. Ft. (Below Ground):
- 0
- Sq. Ft. Unfinished:
- 1016
- Rooms:
- 4
- Bedrooms:
- 2
- Baths:
- 2
- Interior Desc:
- Cathedral Ceiling, Furnished, Kitchen Island, Primary BR w/ BA, Natural Light, Natural Woodwork, Vaulted Ceiling, Walk-in Closet, 1st Floor Laundry, Common Heating/Cooling, Basement Laundry
- Appliances Included:
- Dishwasher, Range Hood, Gas Range, Refrigerator
- Flooring:
- Tile, Vinyl Plank
- Heating Cooling Fuel:
- Water Heater:
- Basement Desc:
- Bulkhead, Concrete, Full, Exterior Access, Basement Stairs
Exterior Features
- Style of Residence:
- Ranch
- House Color:
- white
- Time Share:
- No
- Resort:
- Exterior Desc:
- Exterior Details:
- Dog Fence, Full Fence, Invisible Pet Fence, Garden Space, Outbuilding, Porch, Covered Porch, Shed
- Amenities/Services:
- Land Desc.:
- Country Setting, Near Skiing, Near Snowmobile Trails
- Suitable Land Usage:
- Roof Desc.:
- Metal, Standing Seam
- Driveway Desc.:
- Gravel
- Foundation Desc.:
- Block
- Sewer Desc.:
- Septic
- Garage/Parking:
- No
- Garage Spaces:
- 0
- Road Frontage:
- 0
Other Information
- List Date:
- 2025-09-10
- Last Updated:


