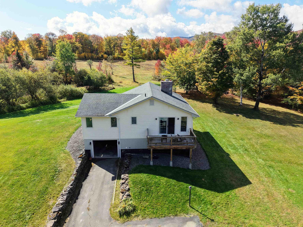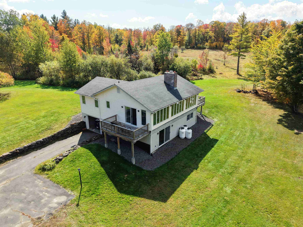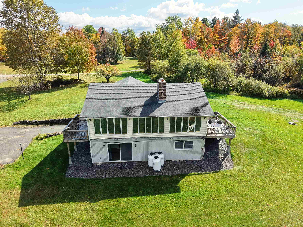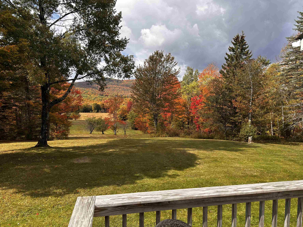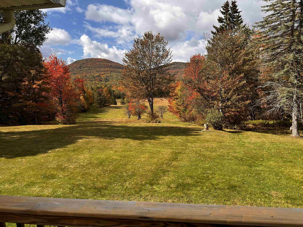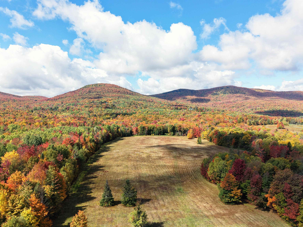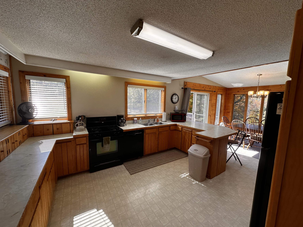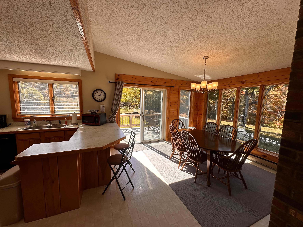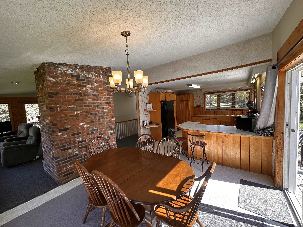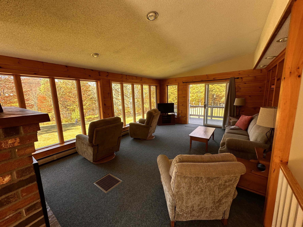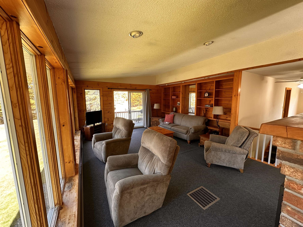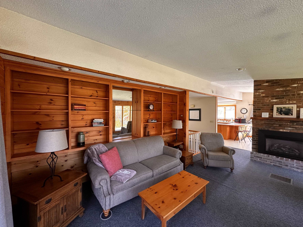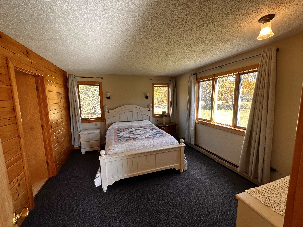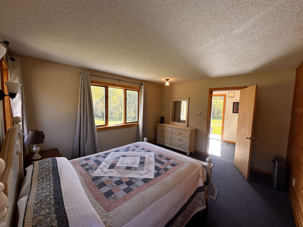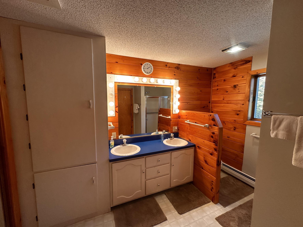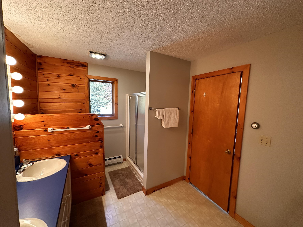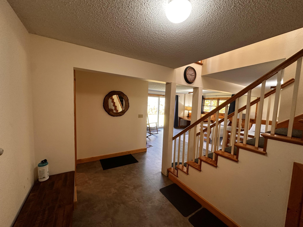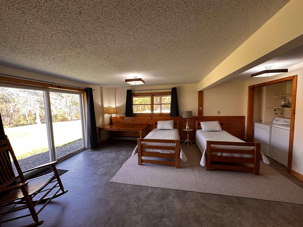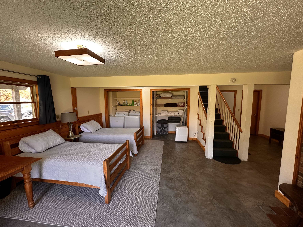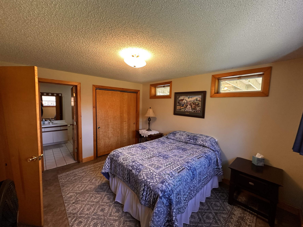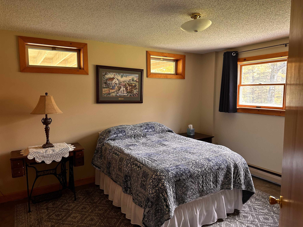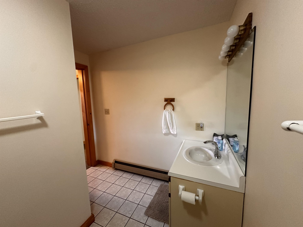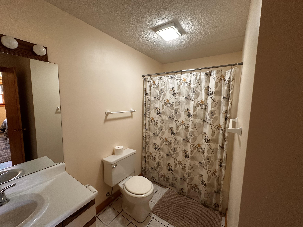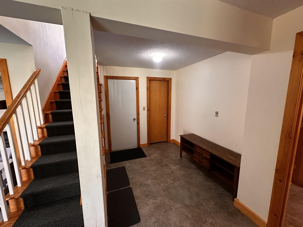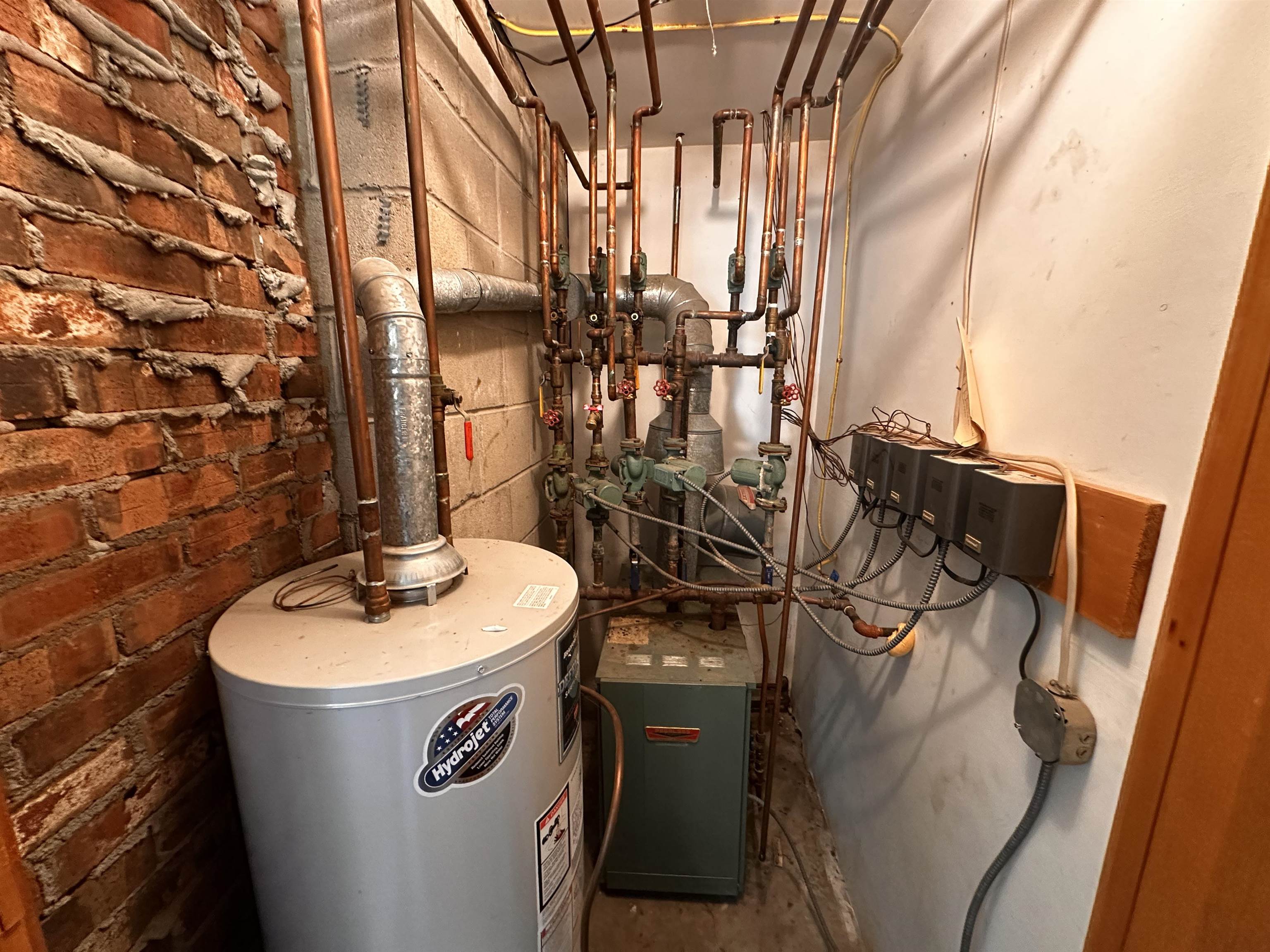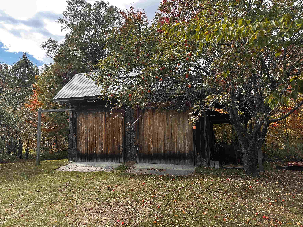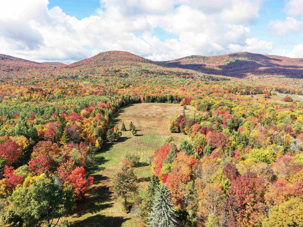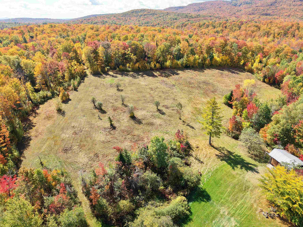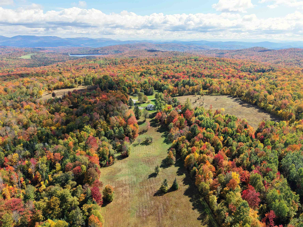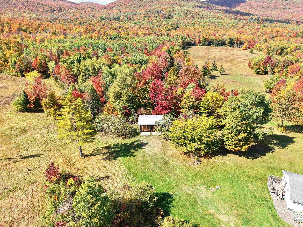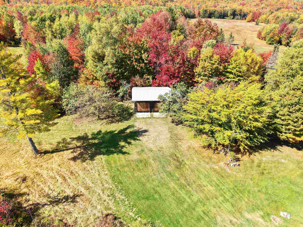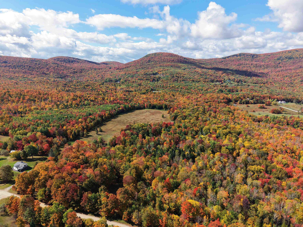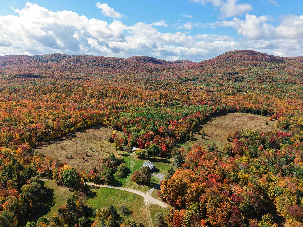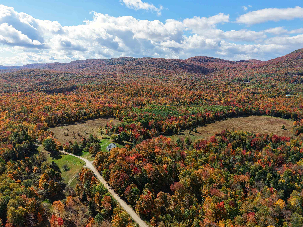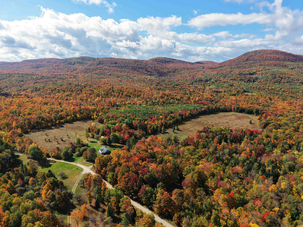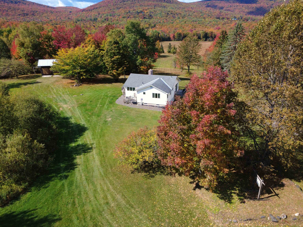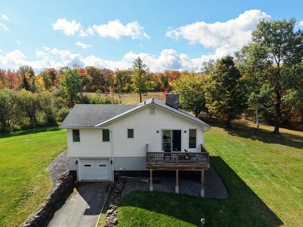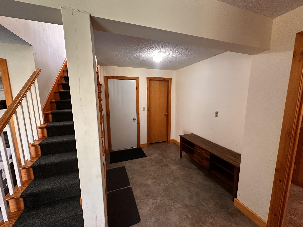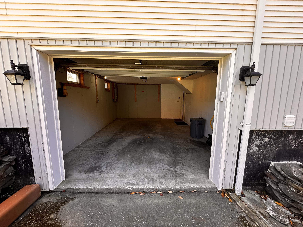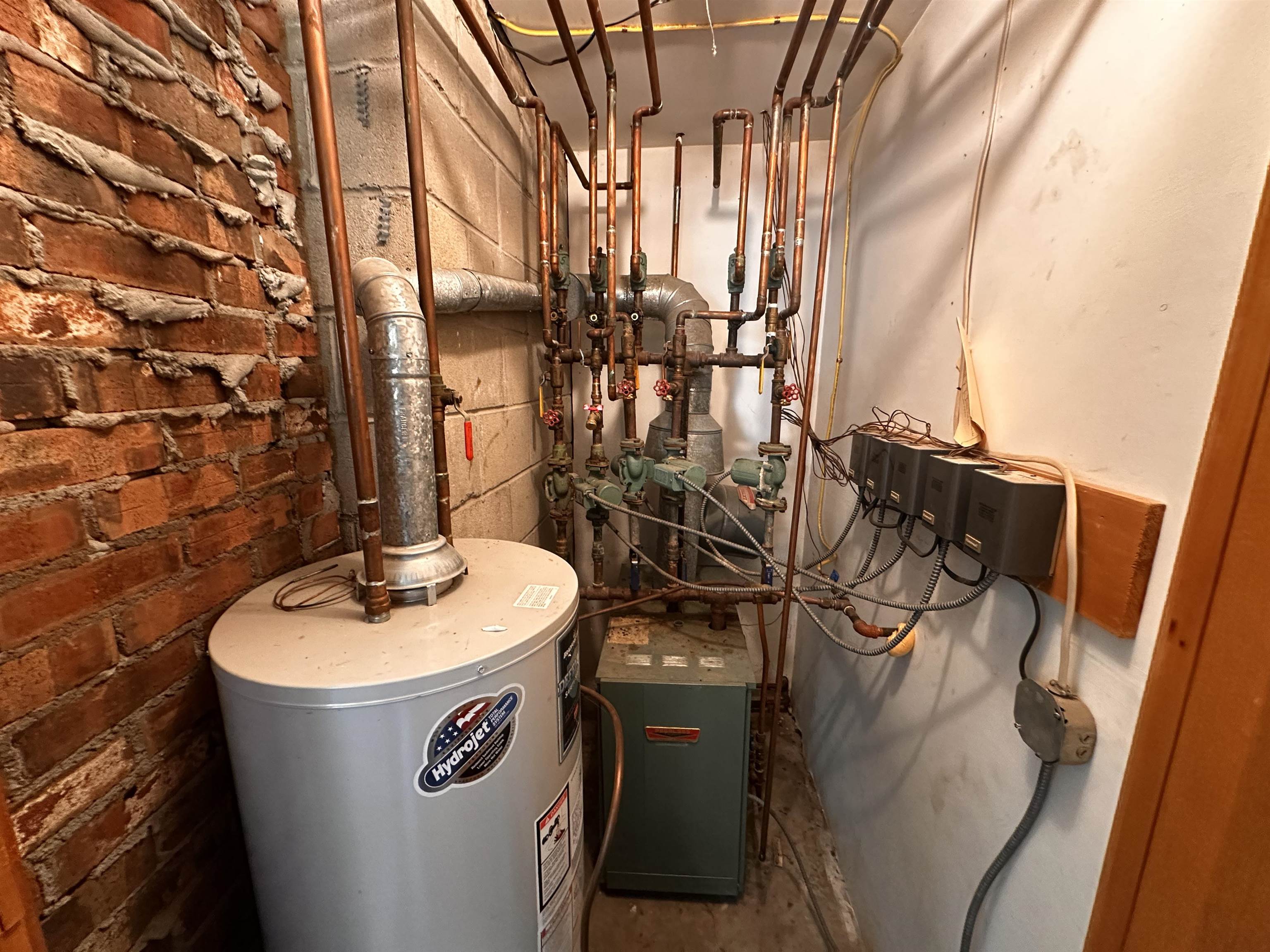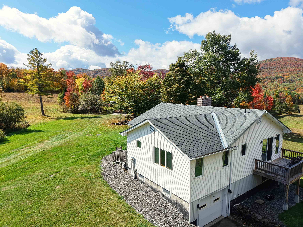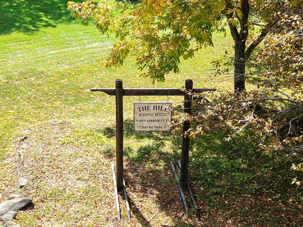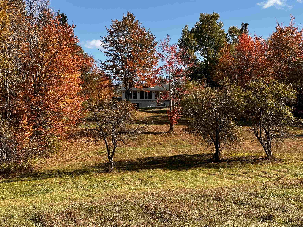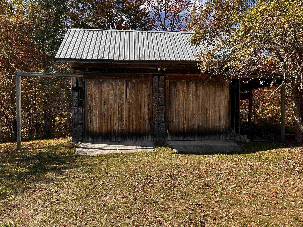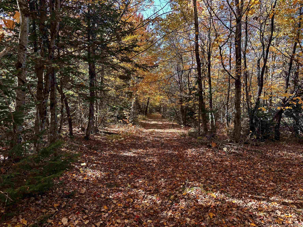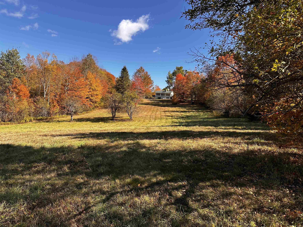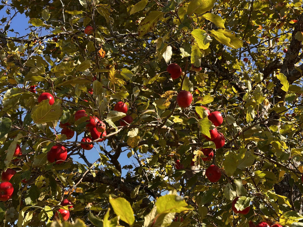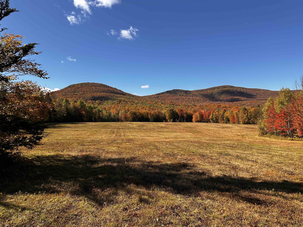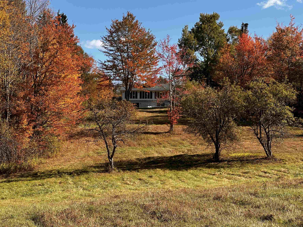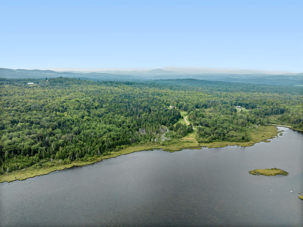1 of 55
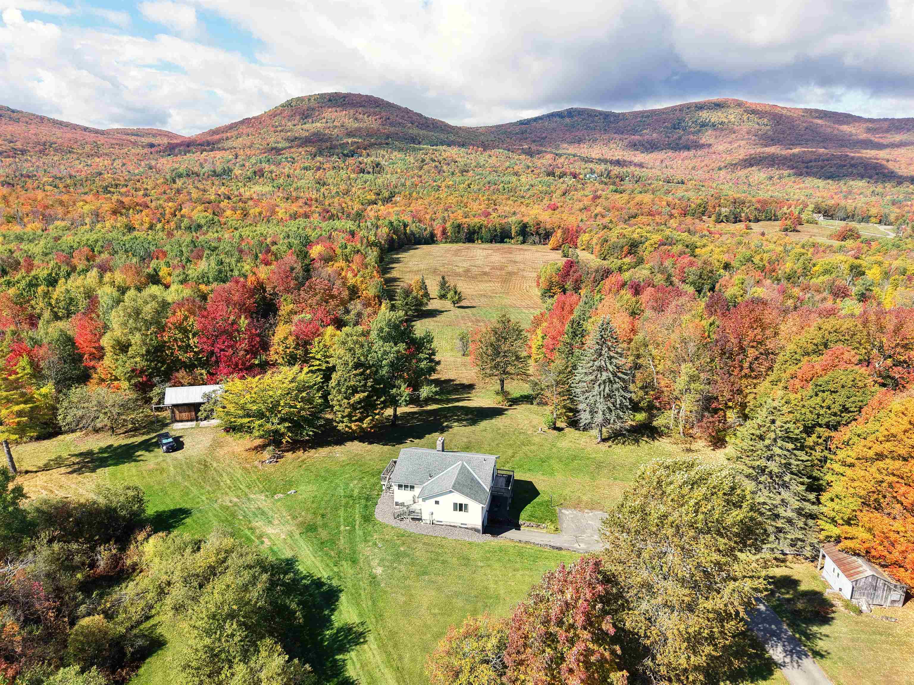
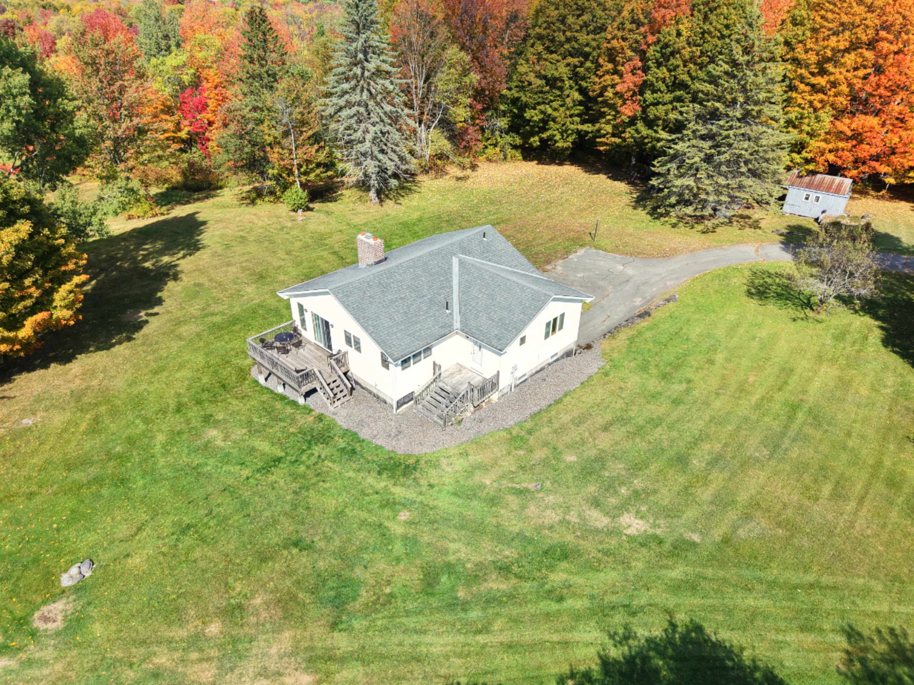
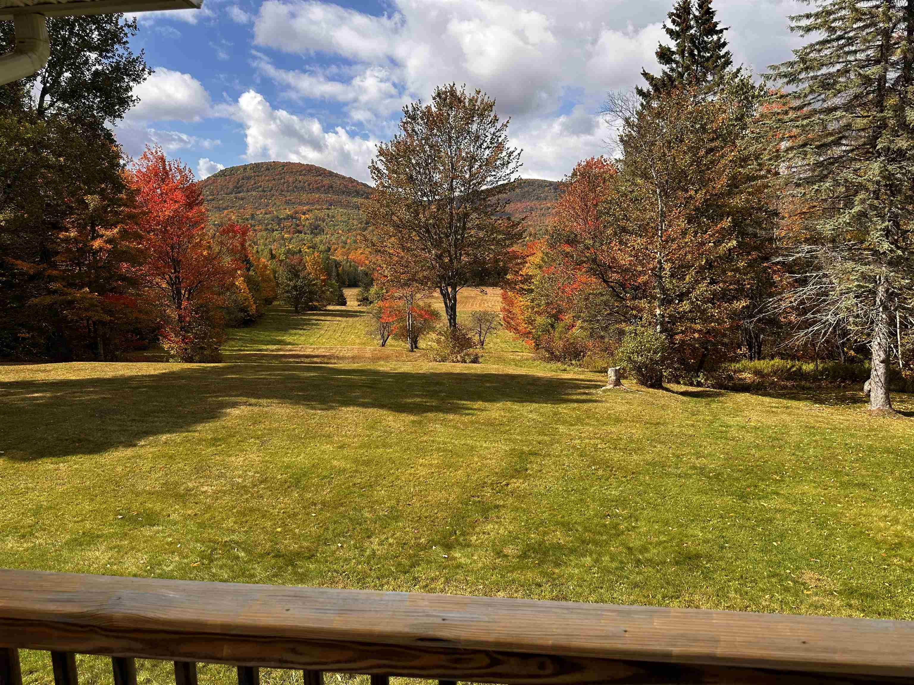
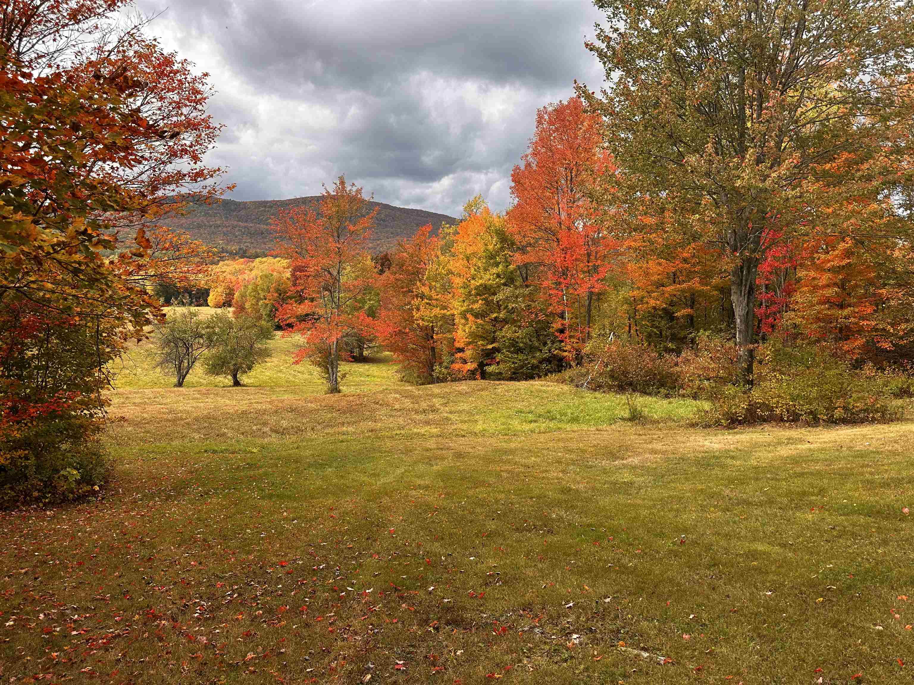
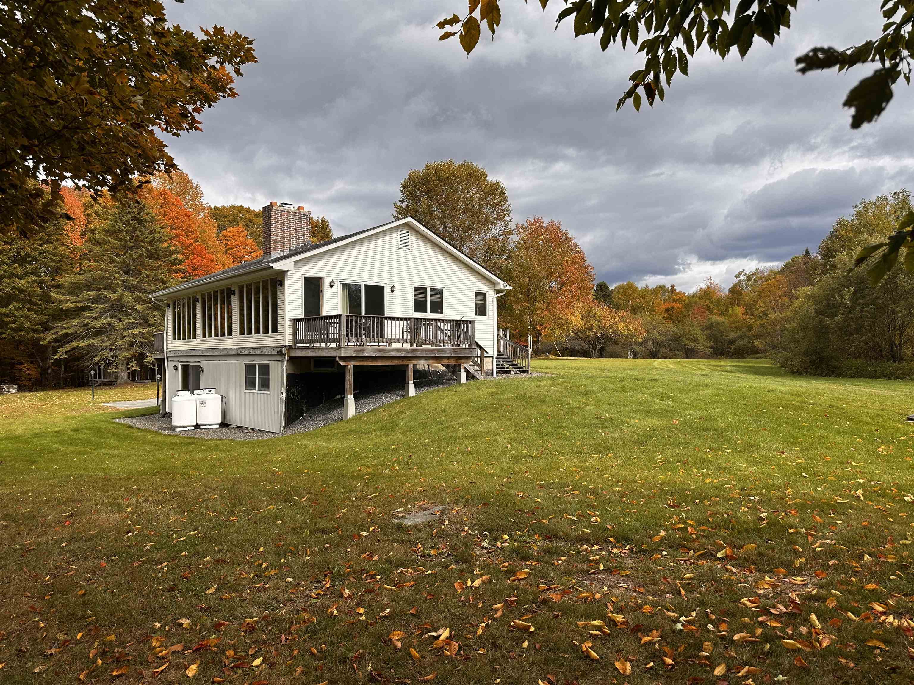
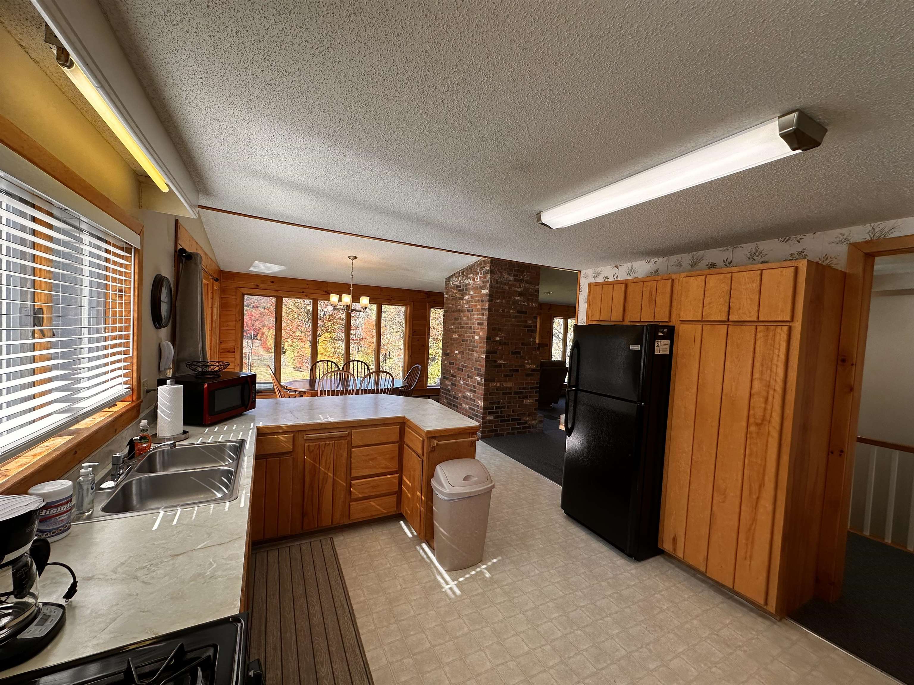
General Property Information
- Property Status:
- Active
- Price:
- $950, 000
- Assessed:
- $353, 500
- Assessed Year:
- 2024
- County:
- VT-Caledonia
- Acres:
- 200.00
- Property Type:
- Single Family
- Year Built:
- 1983
- Agency/Brokerage:
- Jason Cape
Badger Peabody & Smith Realty - Bedrooms:
- 2
- Total Baths:
- 2
- Sq. Ft. (Total):
- 1876
- Tax Year:
- 2024
- Taxes:
- $9, 601
- Association Fees:
WALL OF WINDOWS HIGHLIGHT THE SPECTACULAR VIEWS OF THE VERMONT COUNTRYSIDE - This ranch over a finished basement puts you in the heart of a beautiful 200 acres on the west side of Blakely Road in rural Vermont. You can explore the fields, woods or the brook for days, with winding trails, swimming holes and apples trees to delight you. The house is a great place to gather with open kitchen, dining room and living room sharing floor to ceiling windows and a large fireplace to gather around. On the main level, there is a bedroom and spacious bathroom. Downstairs is another bedroom and full bathroom plus large bonus room with laundry. With 2 Sliding Glass Doors accessing decks on the main level and a sliding door in the walkout basement, the outdoors is always inviting you to enjoy the countryside. The small barn with two large sliding doors could be the start for a hobby farm or just a place to keep the toys. Another older bunk house could be cleaned up for many uses. The size and location of this parcel provides so much opportunity. Most of the land is in the Vermont Current Use program with a Forestry Plan in place. With VAST and VASA trail systems outside your door, this could be HQ for a tremendous amount of snowmobiling and trail riding. Come explore. DELAYED SHOWINGS UNTIL 10/6 AND NO SHOWINGS 10/10-12.
Interior Features
- # Of Stories:
- 1
- Sq. Ft. (Total):
- 1876
- Sq. Ft. (Above Ground):
- 1121
- Sq. Ft. (Below Ground):
- 755
- Sq. Ft. Unfinished:
- 578
- Rooms:
- 9
- Bedrooms:
- 2
- Baths:
- 2
- Interior Desc:
- Appliances Included:
- Flooring:
- Heating Cooling Fuel:
- Water Heater:
- Basement Desc:
- Finished, Slab, Interior Stairs, Interior Access
Exterior Features
- Style of Residence:
- Ranch
- House Color:
- Time Share:
- No
- Resort:
- Exterior Desc:
- Exterior Details:
- Amenities/Services:
- Land Desc.:
- Agricultural, Mountain View, Open, River, River Frontage, Timber, View, Walking Trails, Wooded, Near Snowmobile Trails, Rural
- Suitable Land Usage:
- Roof Desc.:
- Asphalt Shingle
- Driveway Desc.:
- Paved
- Foundation Desc.:
- Concrete
- Sewer Desc.:
- Private, Septic
- Garage/Parking:
- Yes
- Garage Spaces:
- 1
- Road Frontage:
- 4650
Other Information
- List Date:
- 2025-10-02
- Last Updated:


