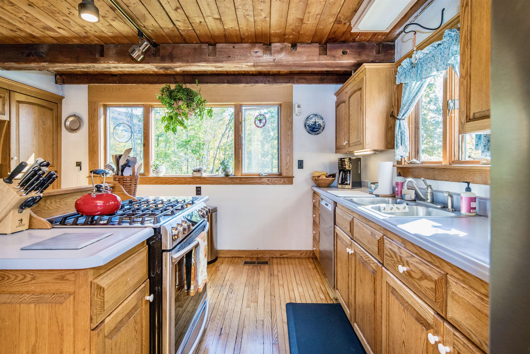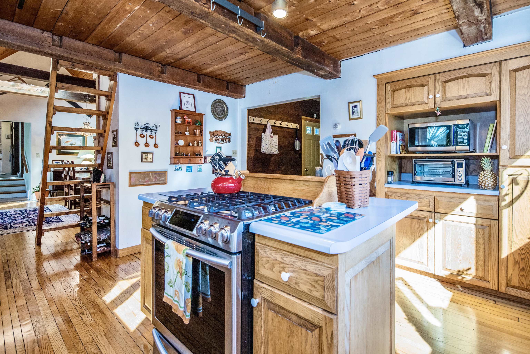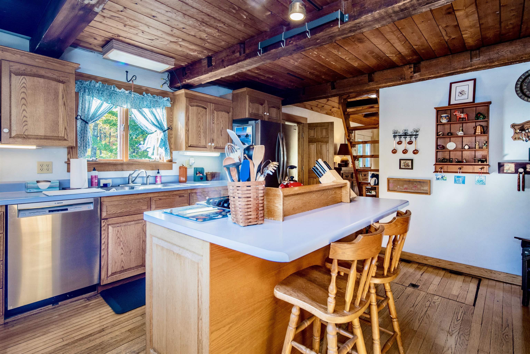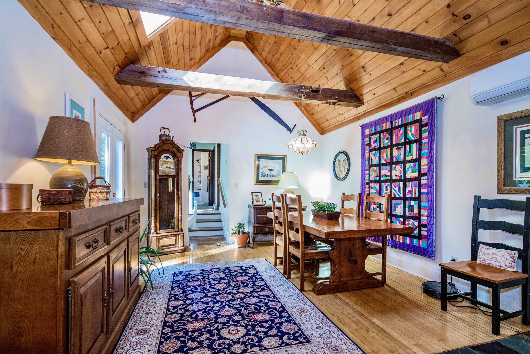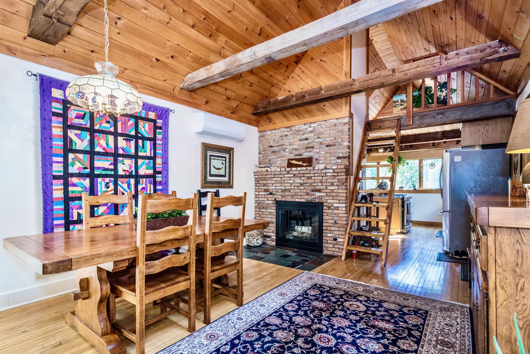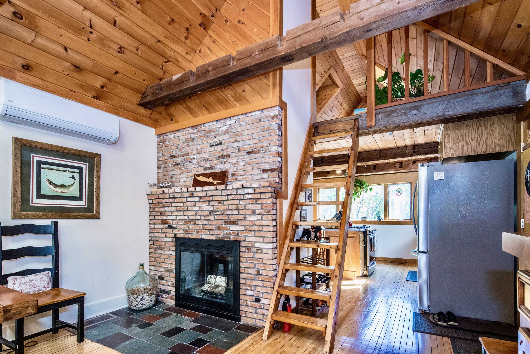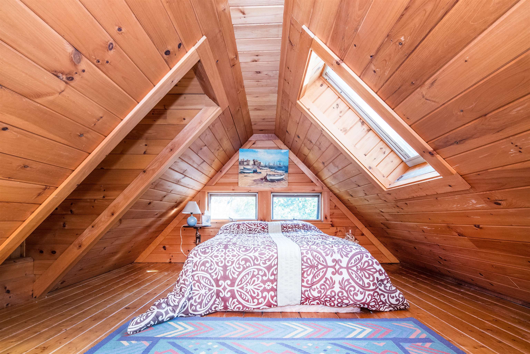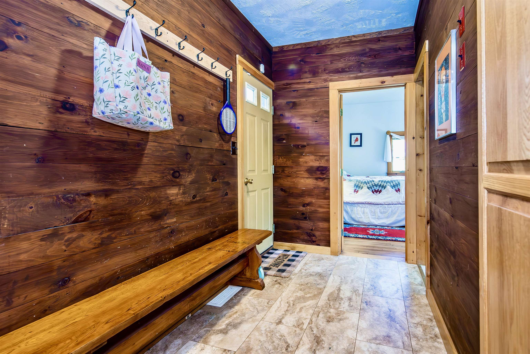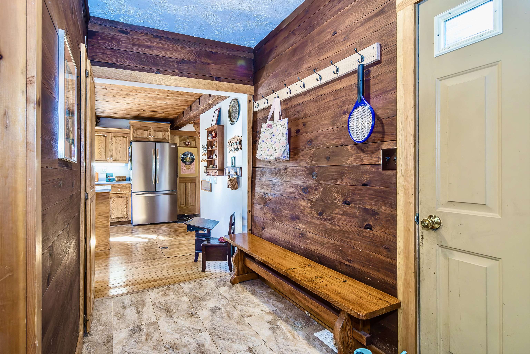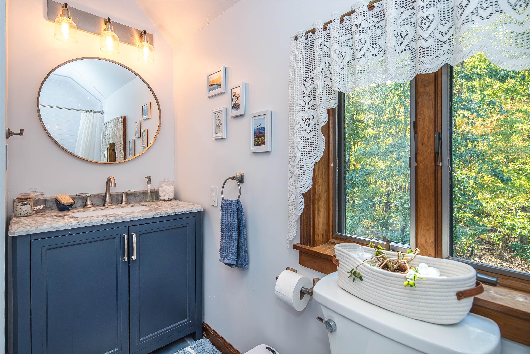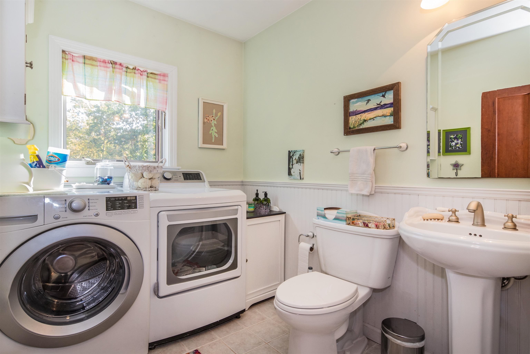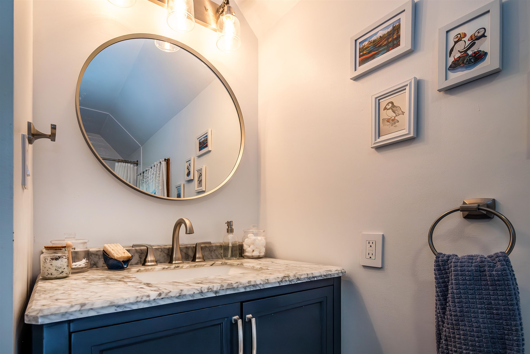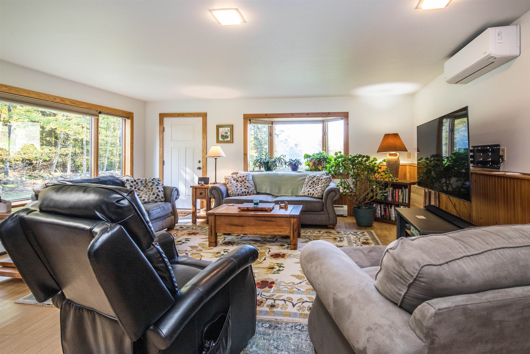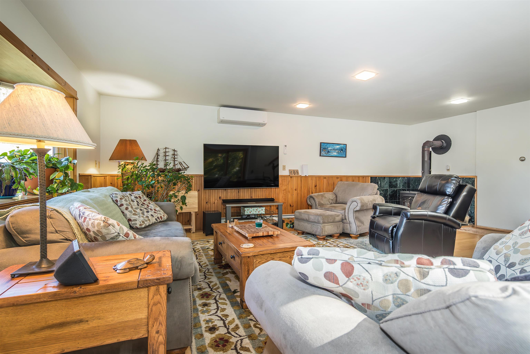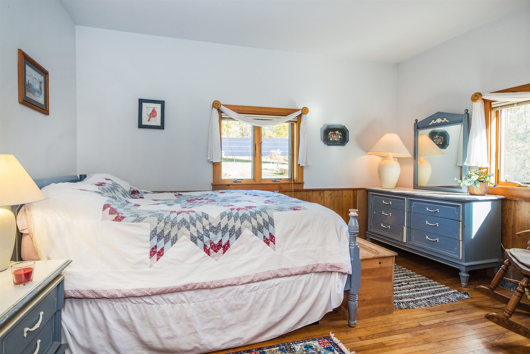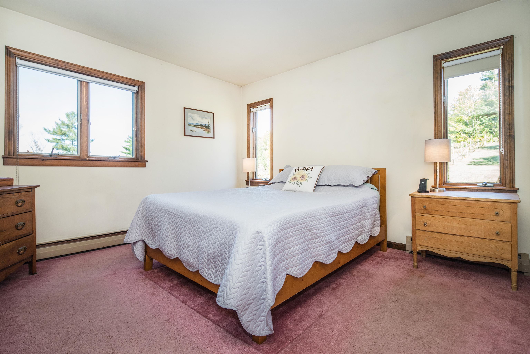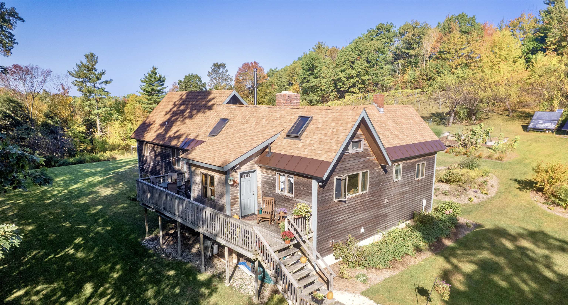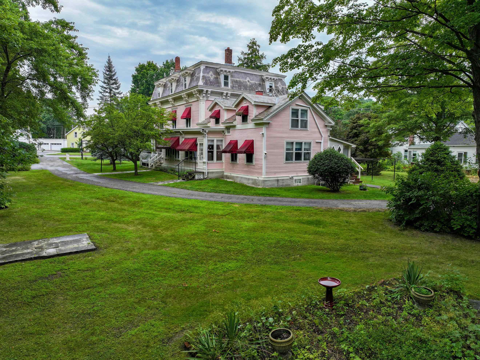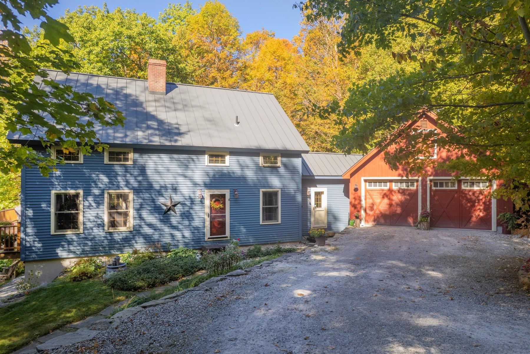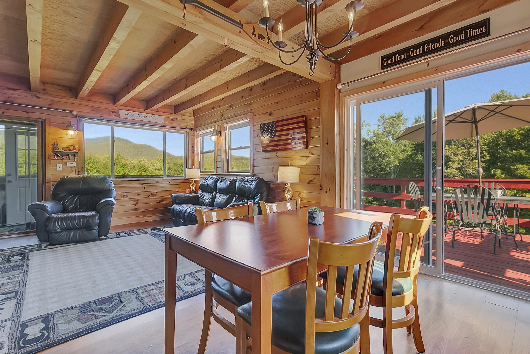1 of 23
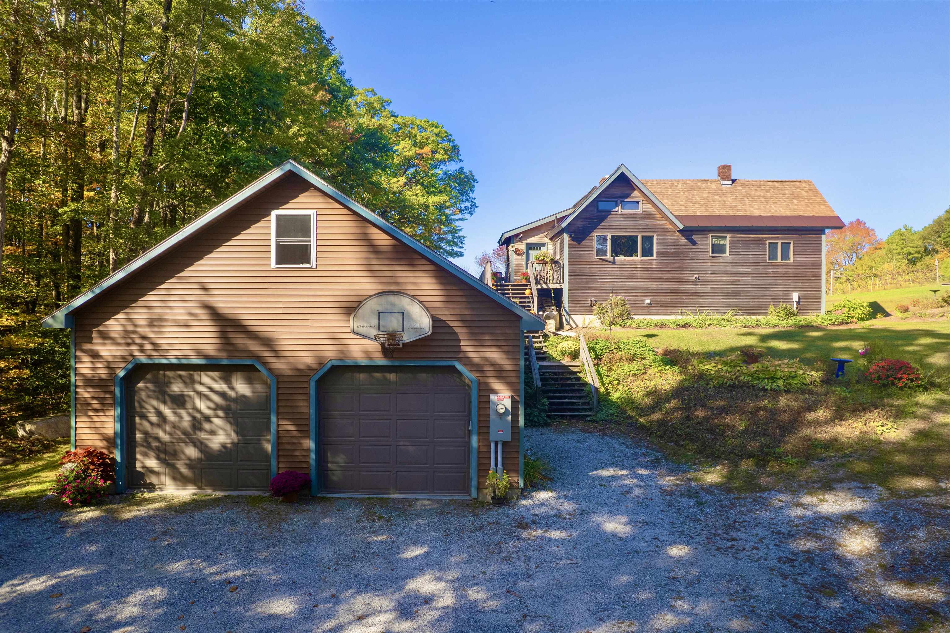
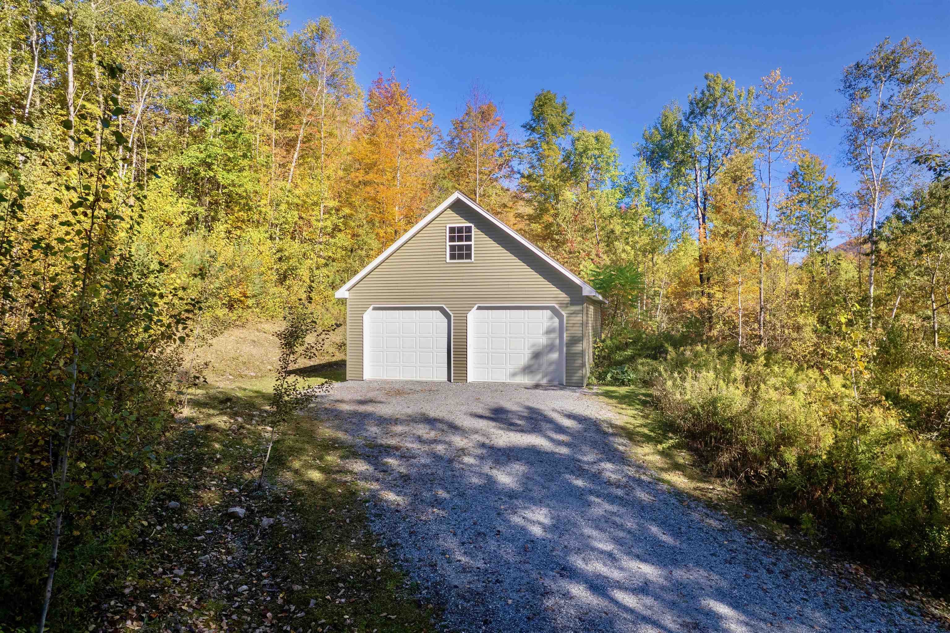
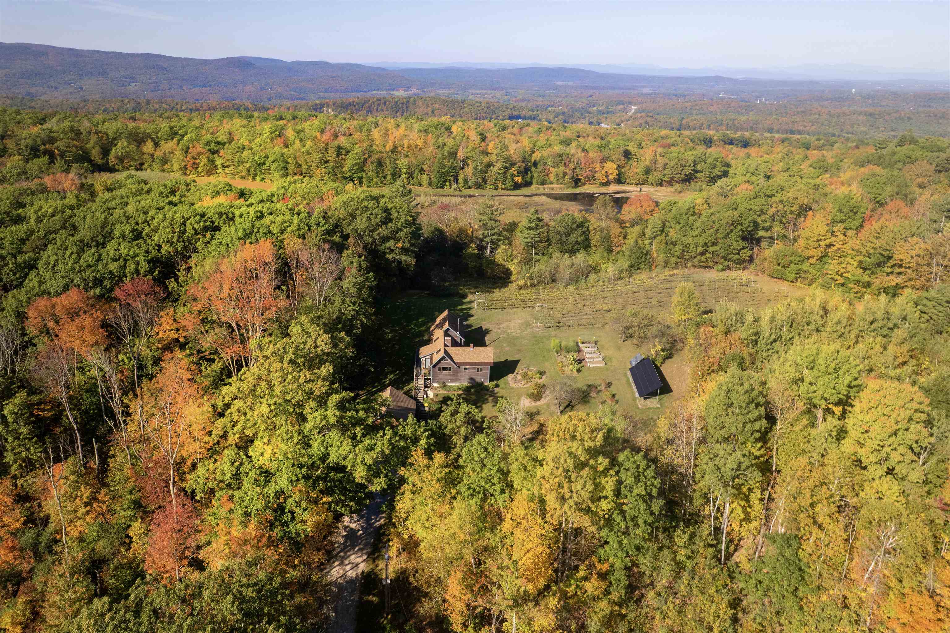
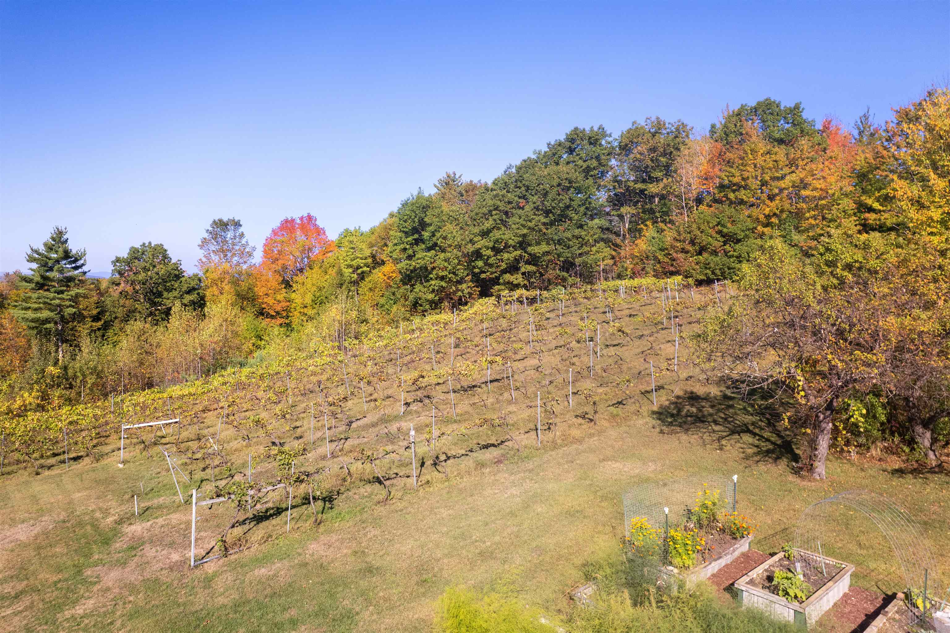
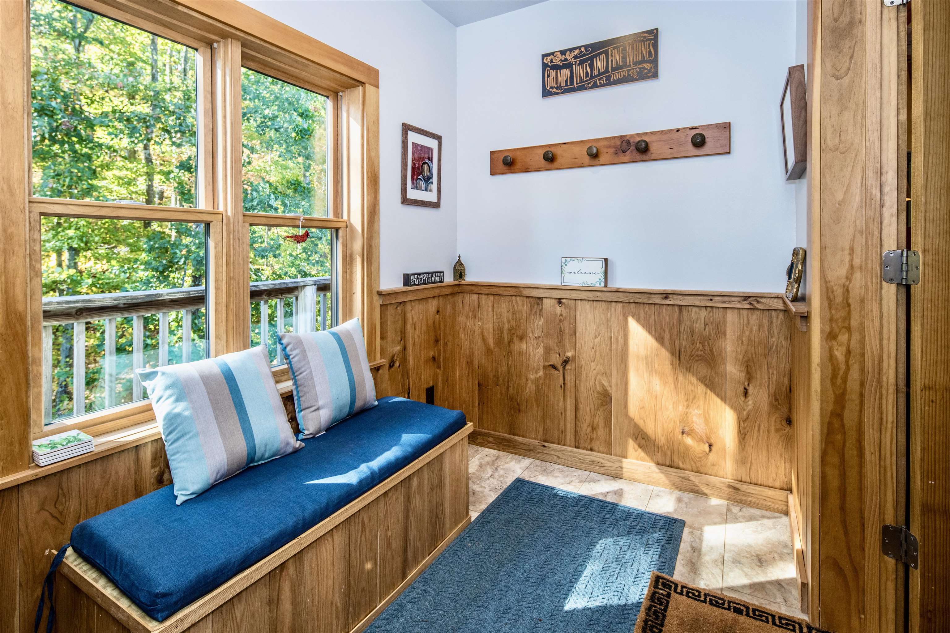
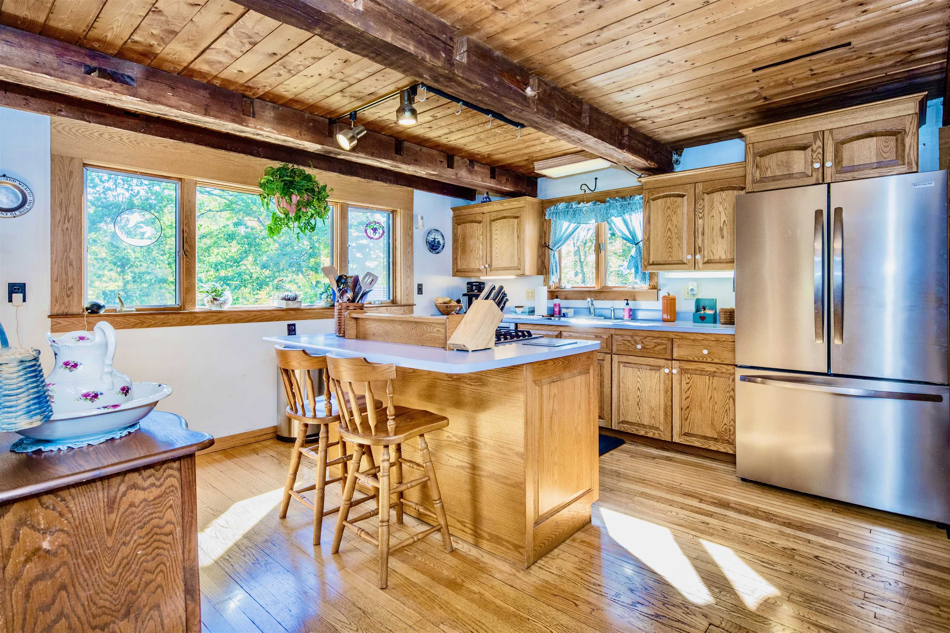
General Property Information
- Property Status:
- Active
- Price:
- $599, 900
- Assessed:
- $0
- Assessed Year:
- County:
- VT-Rutland
- Acres:
- 33.25
- Property Type:
- Single Family
- Year Built:
- 1973
- Agency/Brokerage:
- Peggy Steves
Real Broker LLC - Bedrooms:
- 3
- Total Baths:
- 2
- Sq. Ft. (Total):
- 1738
- Tax Year:
- 2025
- Taxes:
- $6, 363
- Association Fees:
Welcome to your private slice of Vermont paradise! This beautifully maintained 3-bedroom, 1.5-bath home sits on an expansive 33.25-acre estate, offering a rare blend of comfort, sustainability, and agricultural charm. Whether you're seeking a peaceful homestead, a hobby farm, or your own boutique vineyard, this property has it all. The home features a warm and inviting layout. The kitchen has ample natural light that flows throughout and leads into the large dining room with a vaulted ceiling, wood beam accents and a wood burning fireplace. The dining room also has French doors that lead to the deck, perfect for entertaining. Step outside and discover the true heart of the property: your own working vineyard, set against the backdrop of Vermont’s rolling countryside. The vineyard consists of Marquette, Frontenac and Petite Pearl grapes that make a variety of red wines and rose. The acreage is perfect for gardening, recreation, or simply enjoying the wide-open space. Embrace sustainable living with reduced energy bills from the owned solar panels. Solar panels significantly offset utility costs, aligning eco-conscious living with rural luxury. Additional features include two detached 2-car garages, ideal for vehicle storage, boat storage or work-shop space. Located just minutes from historic downtown Brandon, with shops, dining and community charm. This is more than a home – it’s a lifestyle.
Interior Features
- # Of Stories:
- 2
- Sq. Ft. (Total):
- 1738
- Sq. Ft. (Above Ground):
- 1278
- Sq. Ft. (Below Ground):
- 460
- Sq. Ft. Unfinished:
- 782
- Rooms:
- 8
- Bedrooms:
- 3
- Baths:
- 2
- Interior Desc:
- Ceiling Fan, Dining Area, Wood Fireplace, 1 Fireplace, Natural Light, Vaulted Ceiling, 1st Floor Laundry
- Appliances Included:
- Dishwasher, Dryer, Refrigerator, Washer, Gas Stove
- Flooring:
- Tile, Vinyl, Wood
- Heating Cooling Fuel:
- Water Heater:
- Basement Desc:
- Partially Finished, Interior Stairs
Exterior Features
- Style of Residence:
- Farmhouse
- House Color:
- brown
- Time Share:
- No
- Resort:
- Exterior Desc:
- Exterior Details:
- Garden Space, Outbuilding, Storage
- Amenities/Services:
- Land Desc.:
- Country Setting, Orchards
- Suitable Land Usage:
- Roof Desc.:
- Metal, Shingle
- Driveway Desc.:
- Crushed Stone
- Foundation Desc.:
- Concrete
- Sewer Desc.:
- Septic
- Garage/Parking:
- Yes
- Garage Spaces:
- 4
- Road Frontage:
- 0
Other Information
- List Date:
- 2025-10-03
- Last Updated:


