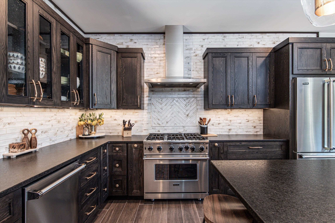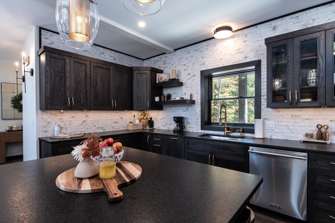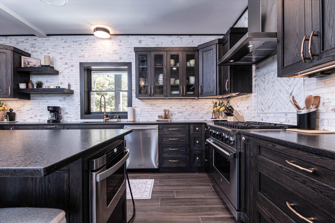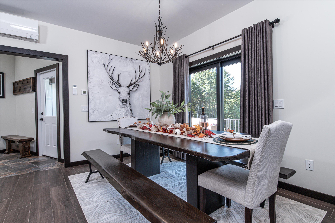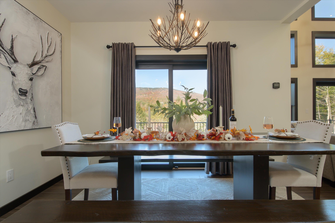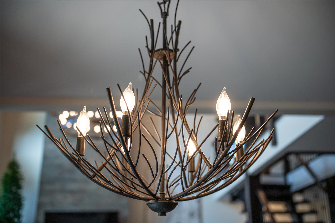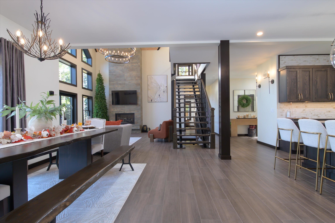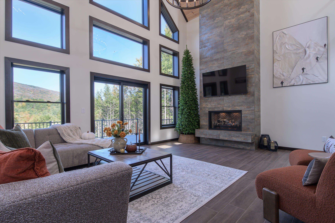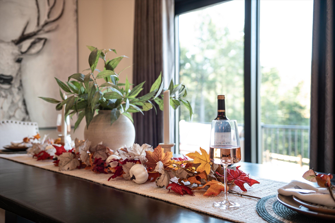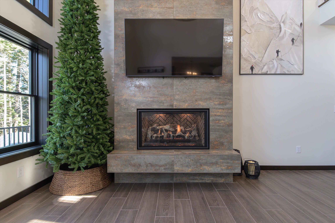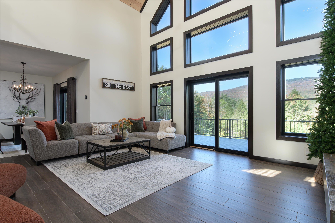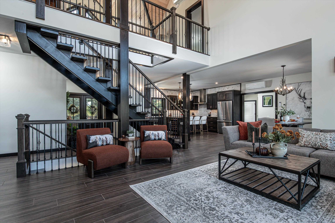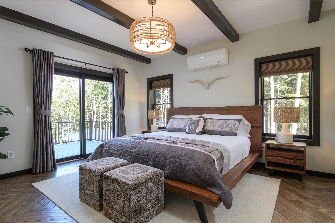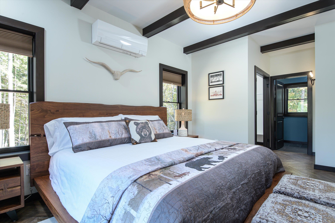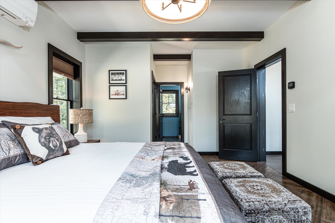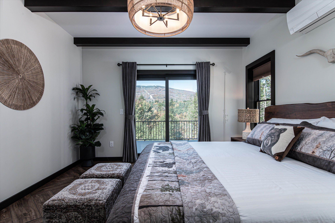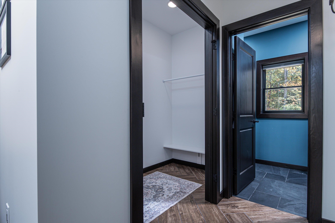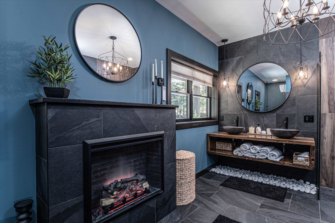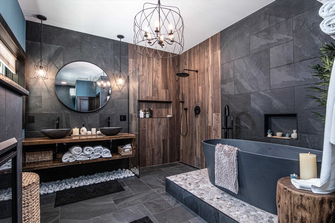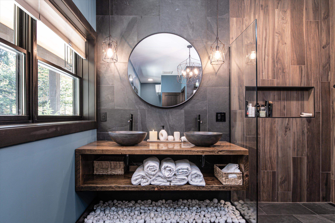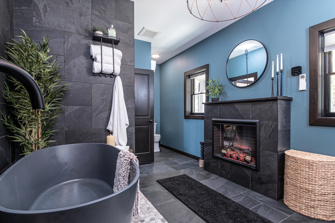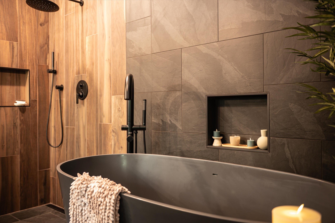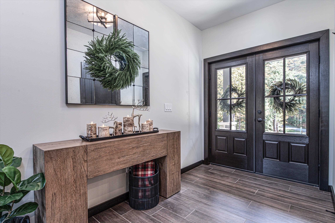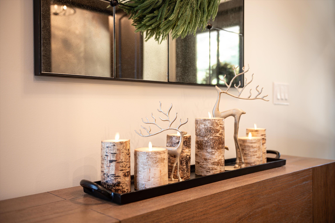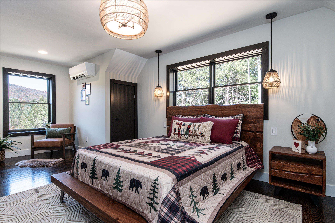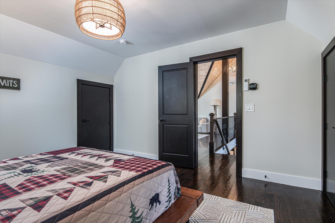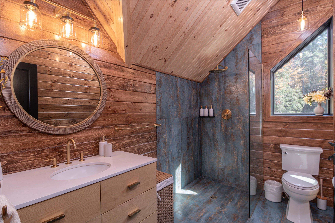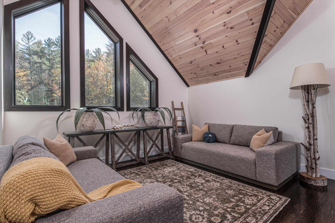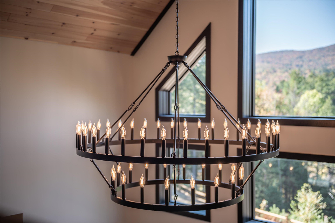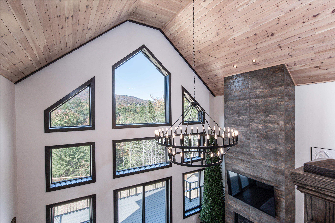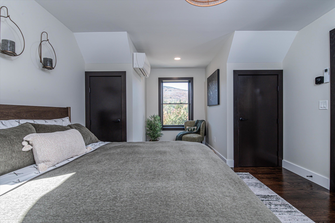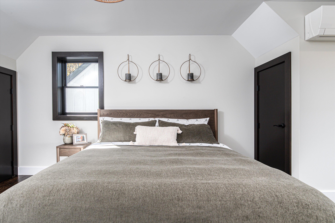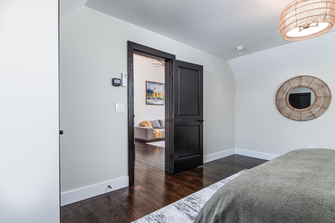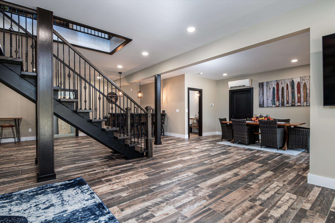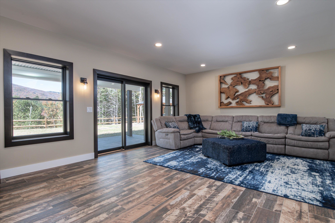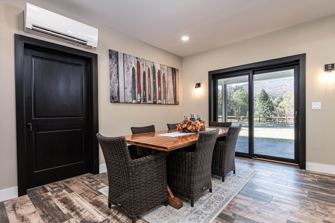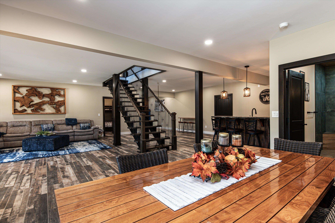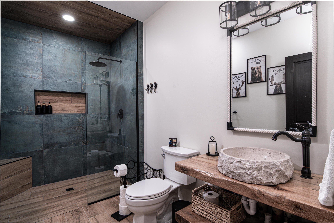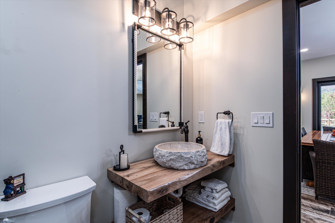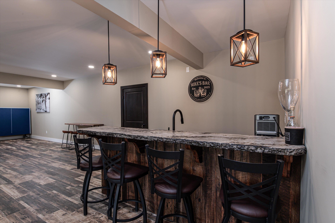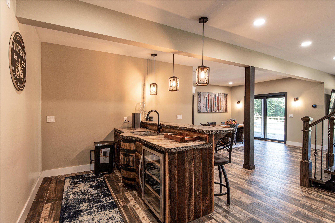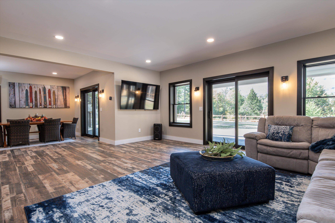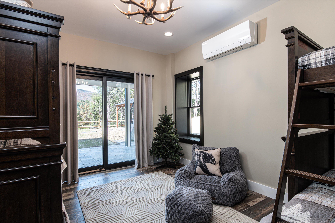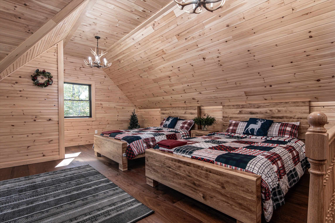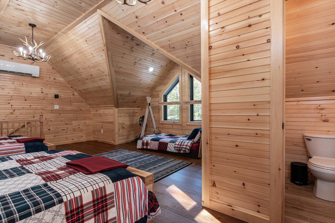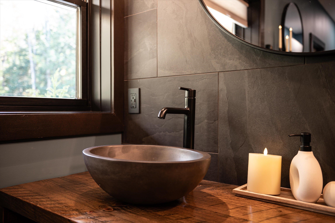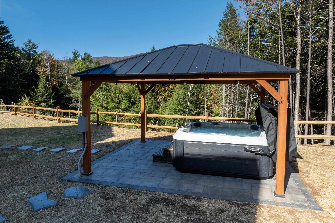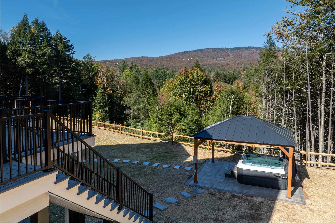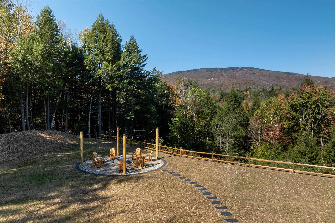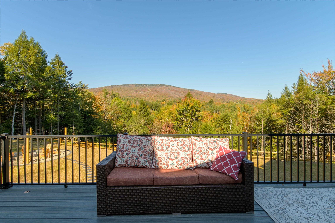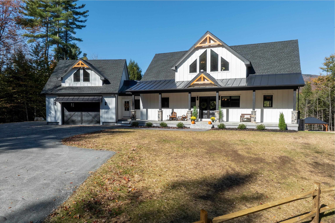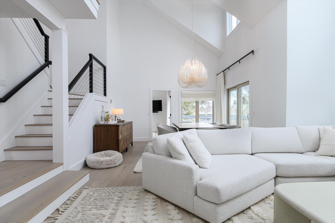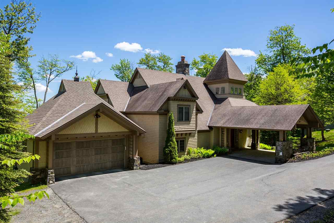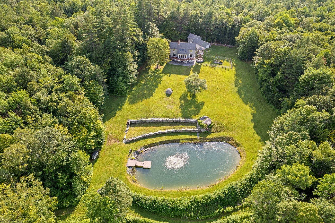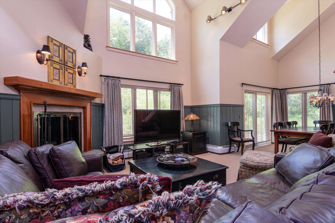1 of 57
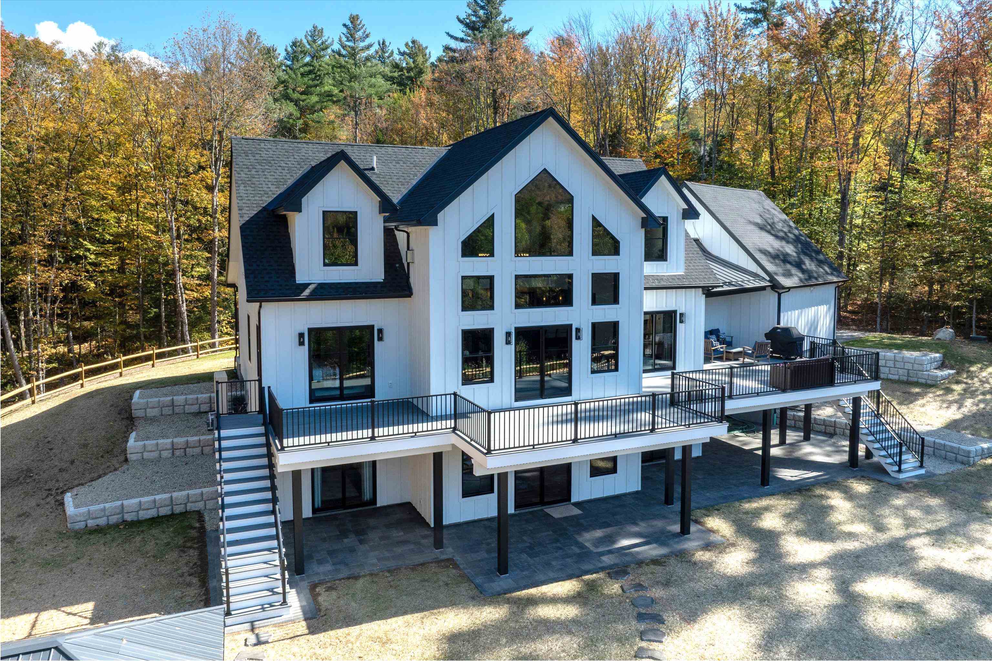
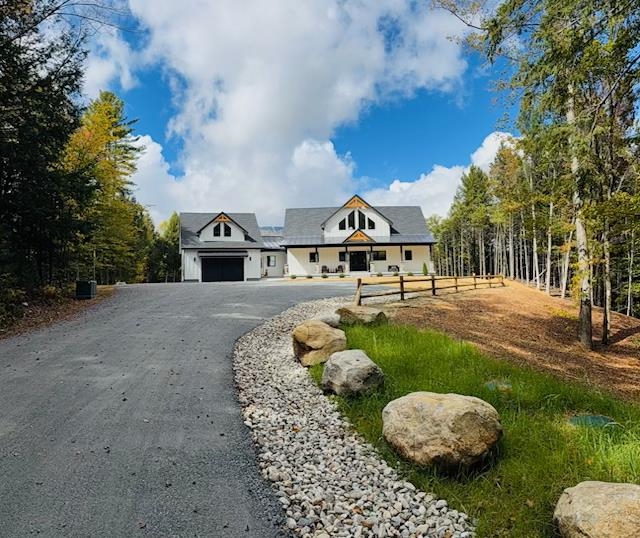
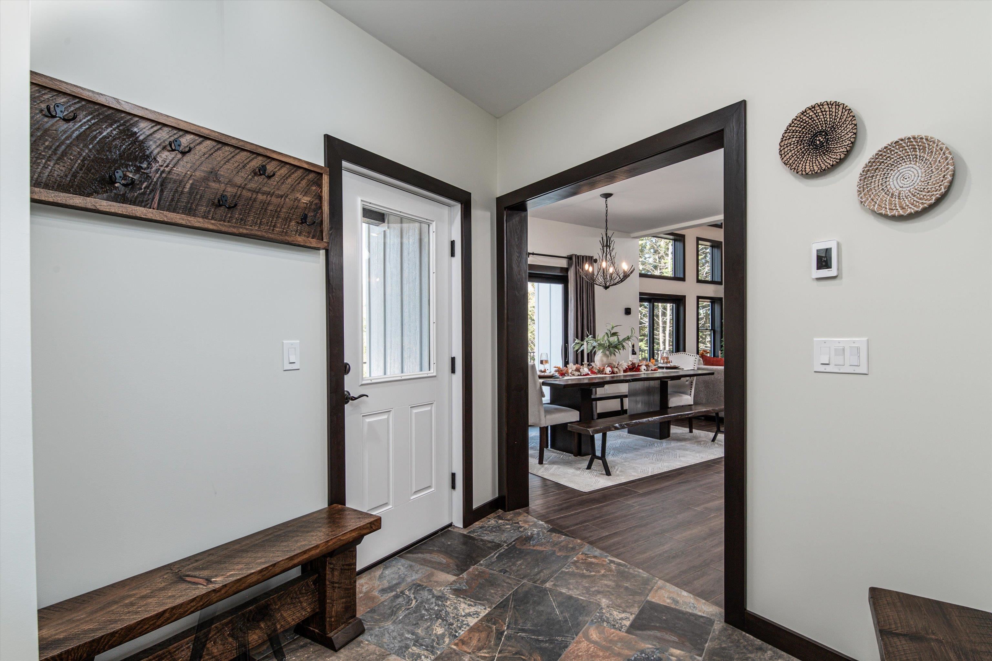
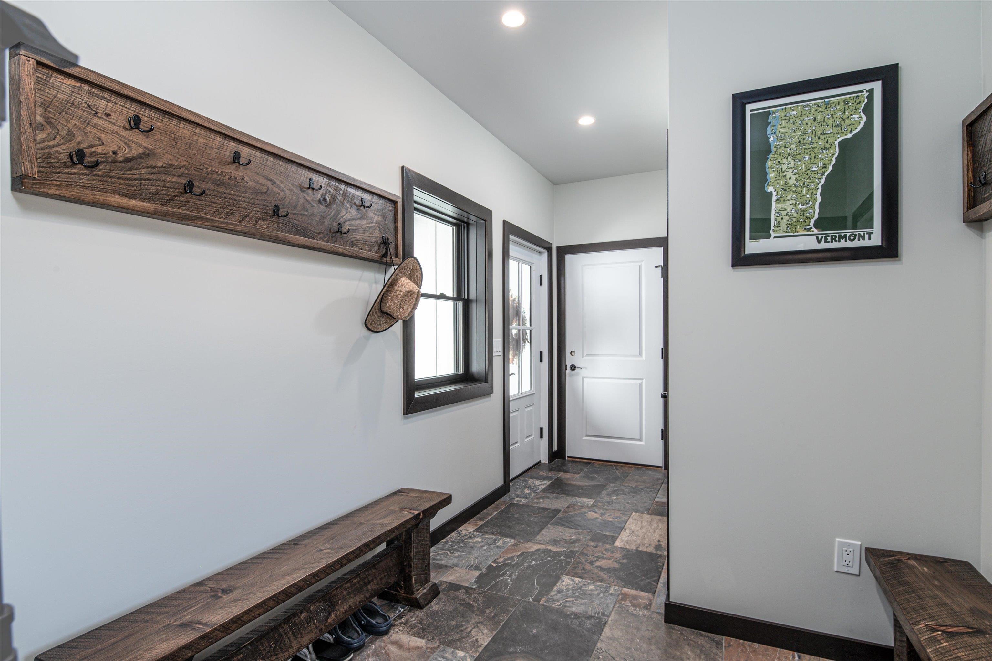
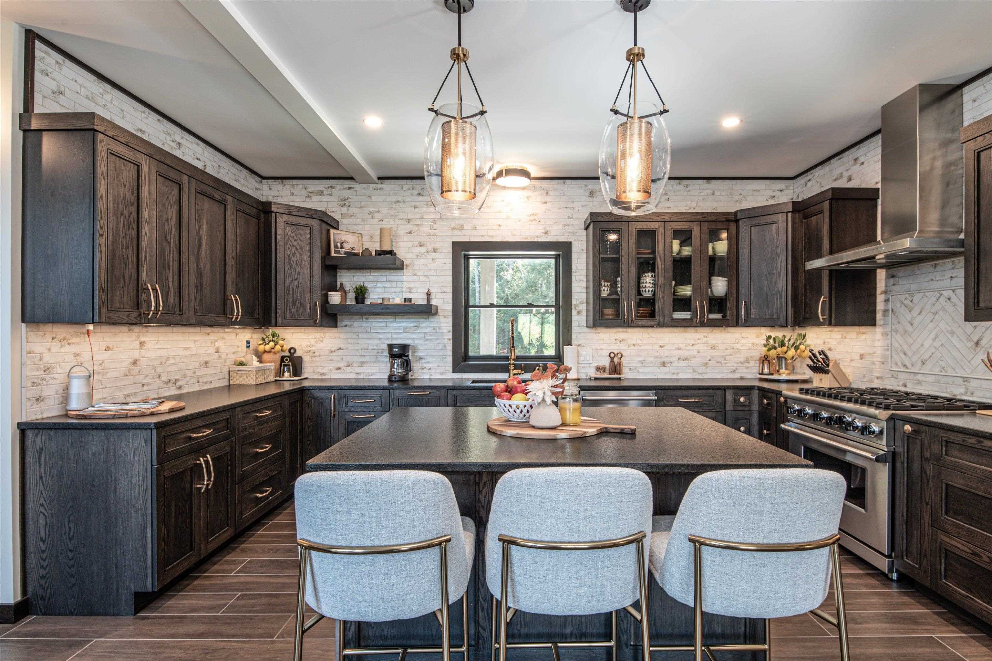
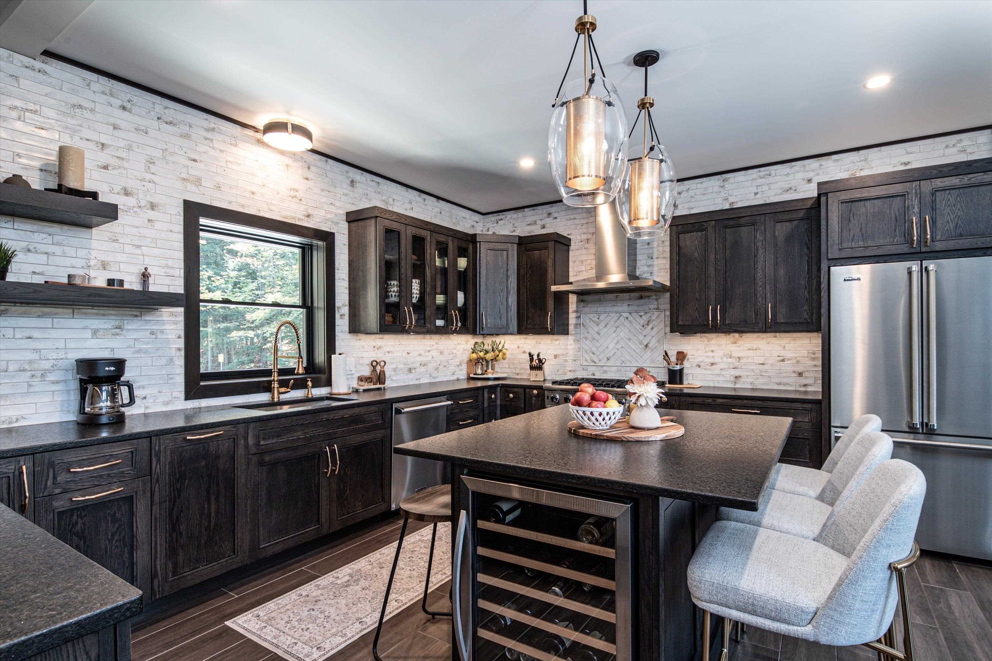
General Property Information
- Property Status:
- Active
- Price:
- $2, 499, 000
- Assessed:
- $0
- Assessed Year:
- County:
- VT-Windsor
- Acres:
- 5.00
- Property Type:
- Single Family
- Year Built:
- 2024
- Agency/Brokerage:
- Elissa Scully
Mary W. Davis Realtor & Assoc., Inc. - Bedrooms:
- 5
- Total Baths:
- 5
- Sq. Ft. (Total):
- 5305
- Tax Year:
- 2025
- Taxes:
- $14, 200
- Association Fees:
Grand Living on South Hill. Warm and inviting throughout, this new construction home offers all that you need: privacy (on 5 acres), views, outdoor recreation, open floor plan and so much more. Pull into the attached roomy garage to the mud/laundry room. As you enter the custom kitchen with lots of counter space, Viking appliances and center island, you feel the warmth of the home immediately. Sunny dining and living rooms with floor to ceiling gas fireplace, a fantastic Okemo Mountain view and entertaining deck that overlooks a covered hot tub area and a fire pit for friends and family to gather. Both have light bulb strings attached for ambiance. The main level also has a 1/2 bath and a primary bedroom suite with a 2nd gas fireplace in the bathroom. A gorgeous tub and an open, tiled shower give this room a true relaxing spa feel. Mini-splits throughout the home cool you in the summer and warm you in the winter, along with radiant heat flooring. The upper level has 2 bedrooms and 3/4 hall bath, and a loft den. Head down to the lowest level walkout to find a bedroom, 3/4 bath, family room, recreation room with sweet bar, and the utility and storage rooms. Over the garage is a large finished bedroom with a 1/2 bath, perfect for additional guests. Serenity and luxury best describe this picture-perfect home.
Interior Features
- # Of Stories:
- 2
- Sq. Ft. (Total):
- 5305
- Sq. Ft. (Above Ground):
- 4175
- Sq. Ft. (Below Ground):
- 1130
- Sq. Ft. Unfinished:
- 484
- Rooms:
- 18
- Bedrooms:
- 5
- Baths:
- 5
- Interior Desc:
- Blinds, Cathedral Ceiling, Ceiling Fan, Dining Area, Gas Fireplace, 1 Fireplace, Furnished, Hearth, Kitchen Island, Kitchen/Dining, Laundry Hook-ups, Living/Dining, Primary BR w/ BA, Natural Light, Indoor Storage, Vaulted Ceiling, Walk-in Closet, Window Treatment, 1st Floor Laundry
- Appliances Included:
- Gas Cooktop, Dishwasher, Disposal, Dryer, Range Hood, Microwave, Gas Range, Refrigerator, Washer, Water Heater
- Flooring:
- Tile, Wood
- Heating Cooling Fuel:
- Water Heater:
- Basement Desc:
- Finished, Full, Interior Stairs, Exterior Access
Exterior Features
- Style of Residence:
- Contemporary, Detached, Modern Architecture, Multi-Level, Tri-Level, Walkout Lower Level
- House Color:
- Time Share:
- No
- Resort:
- No
- Exterior Desc:
- Exterior Details:
- Deck, Garden Space, Hot Tub, Outbuilding, Covered Porch, Storage
- Amenities/Services:
- Land Desc.:
- Country Setting, Interior Lot, Mountain View, Secluded, Ski Area, Sloping, View, Near Country Club, Near Golf Course, Near Skiing, Neighborhood
- Suitable Land Usage:
- Residential
- Roof Desc.:
- Asphalt Shingle
- Driveway Desc.:
- Crushed Stone, Gravel
- Foundation Desc.:
- Poured Concrete
- Sewer Desc.:
- Public
- Garage/Parking:
- Yes
- Garage Spaces:
- 2
- Road Frontage:
- 0
Other Information
- List Date:
- 2025-10-03
- Last Updated:


