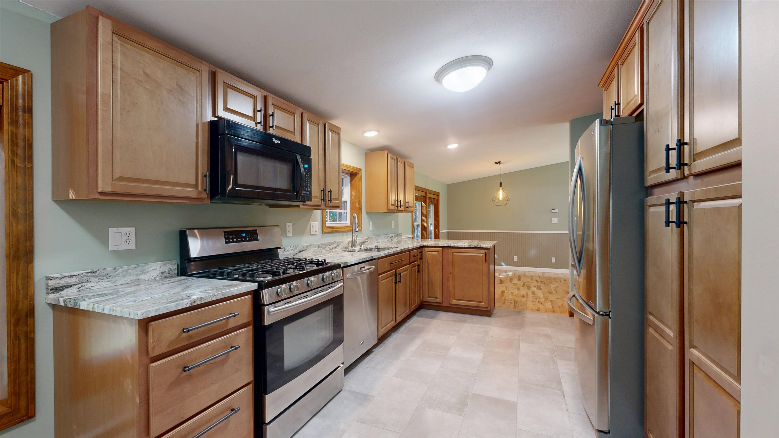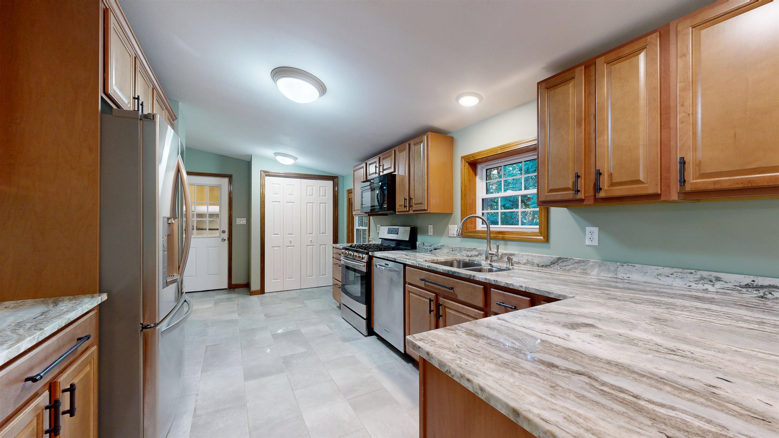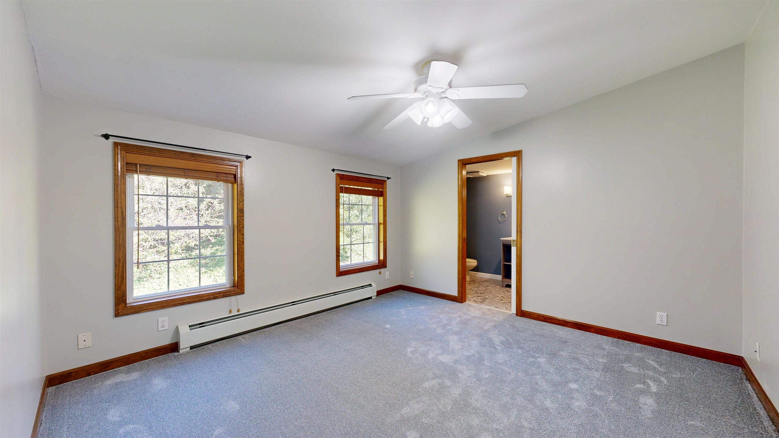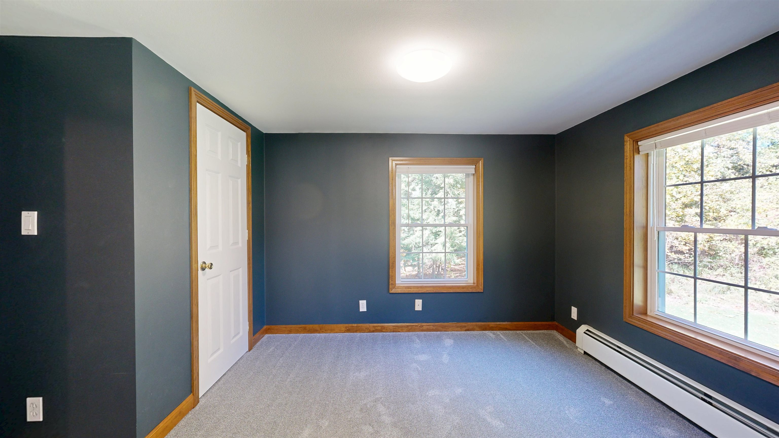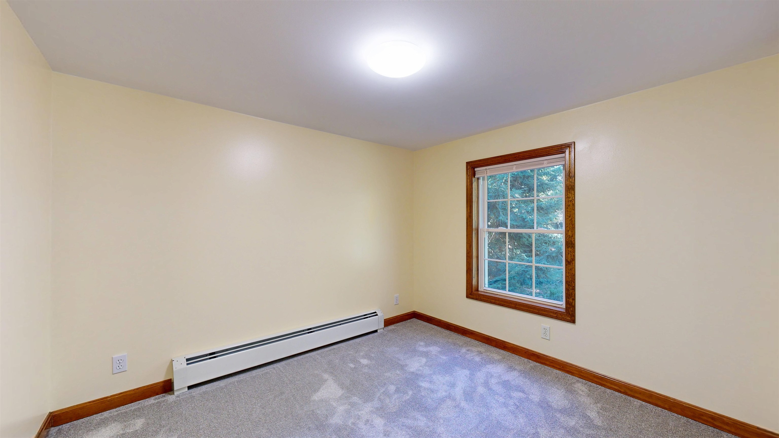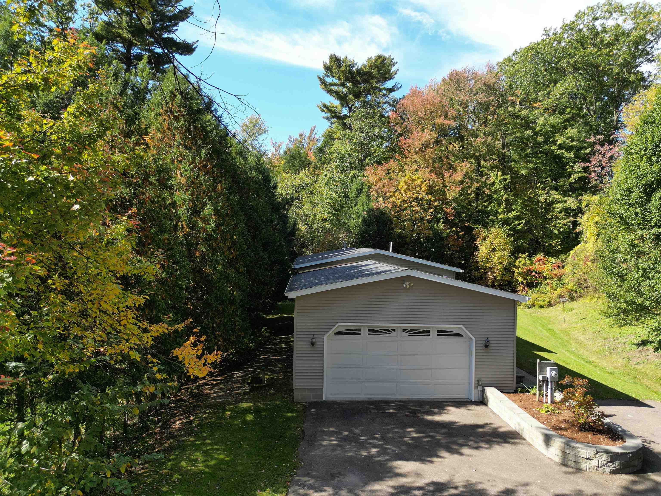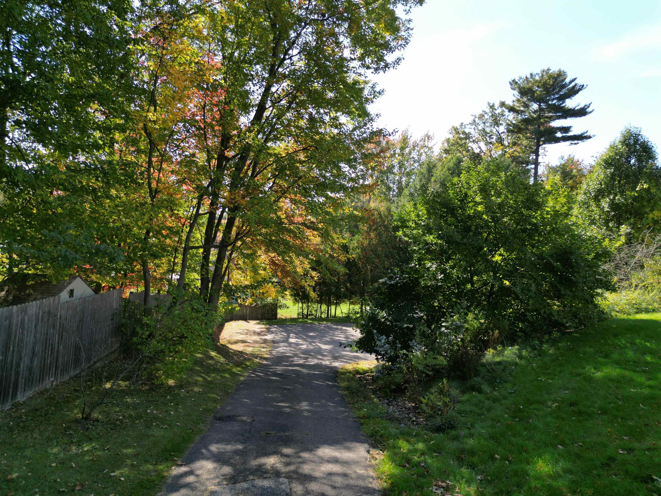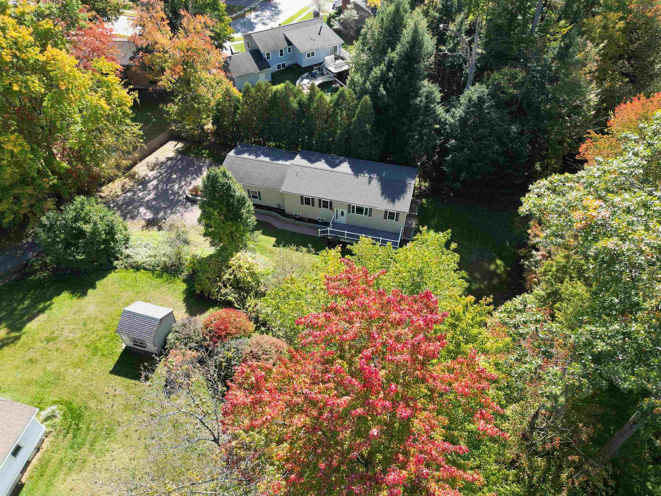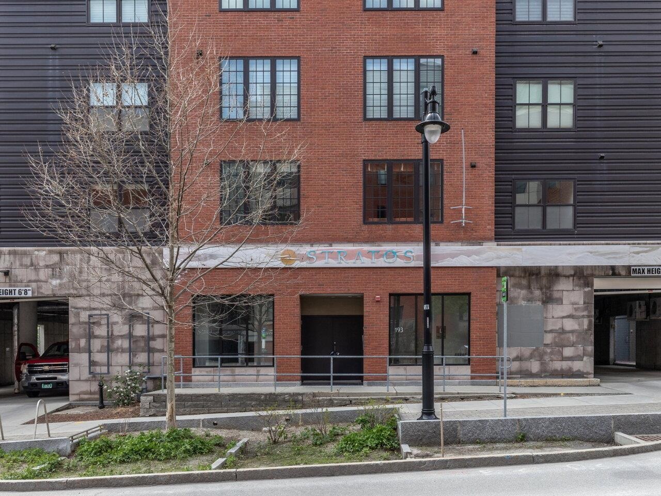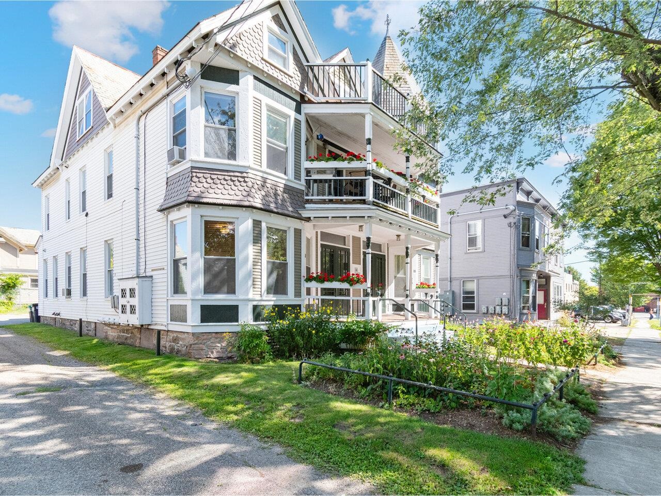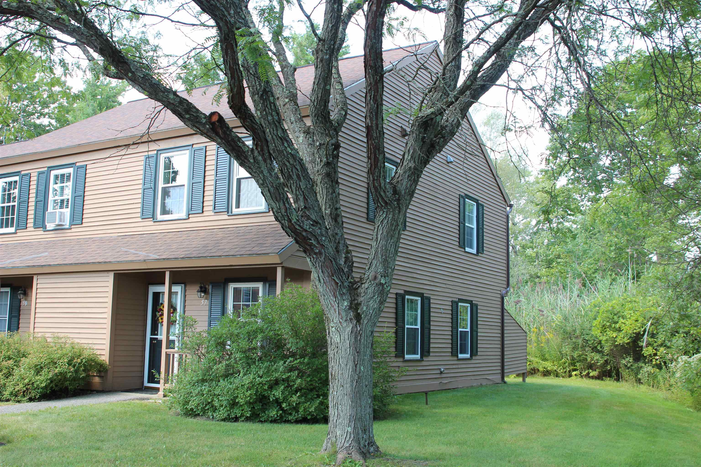1 of 14
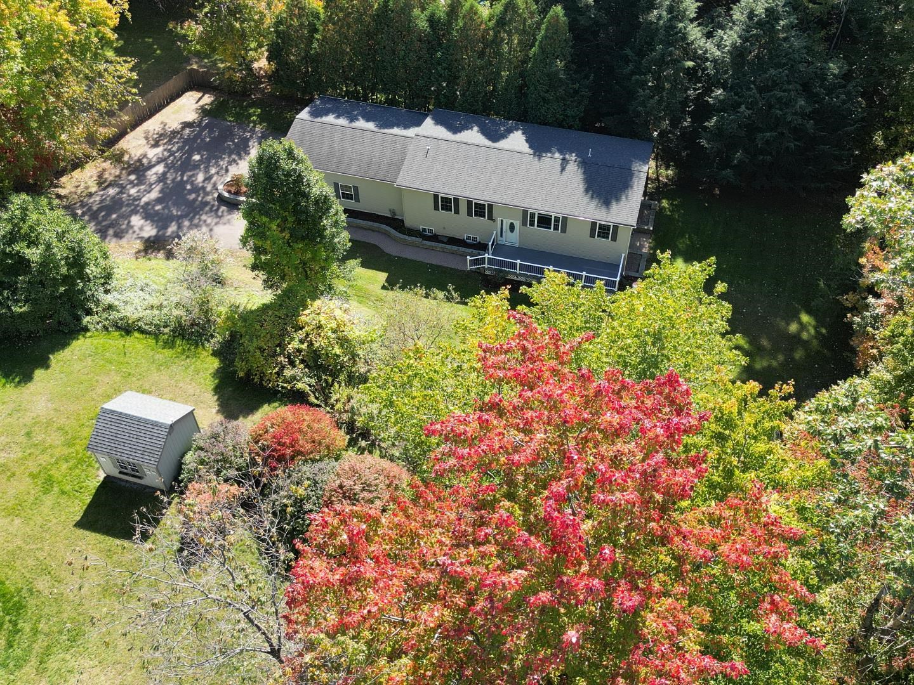
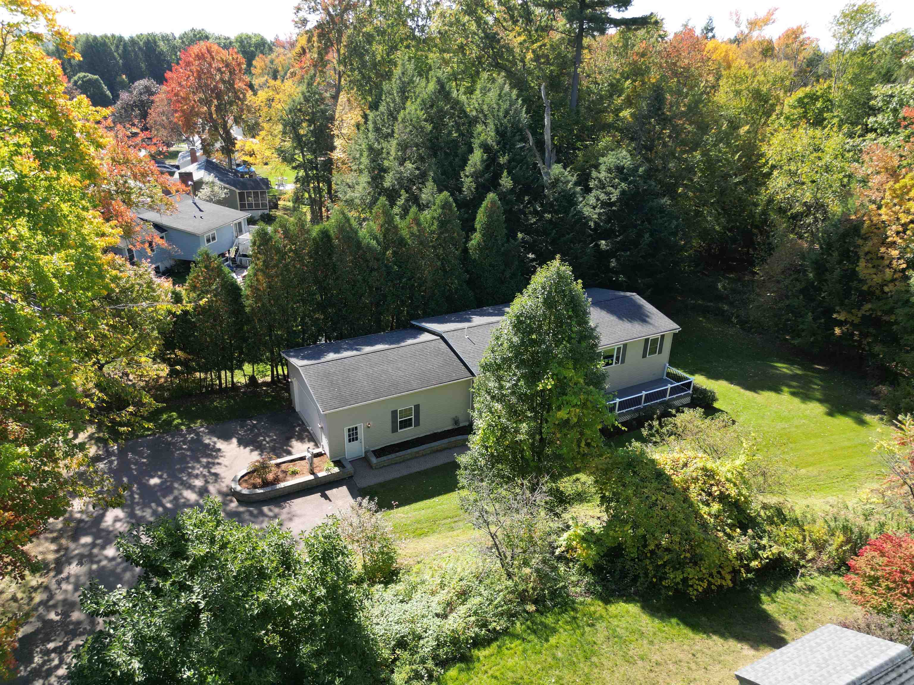
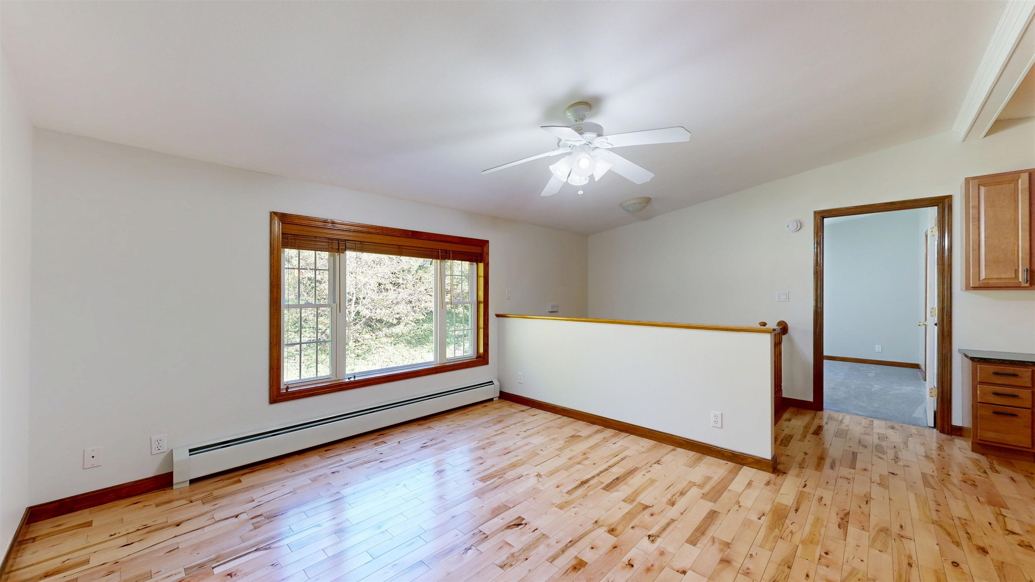
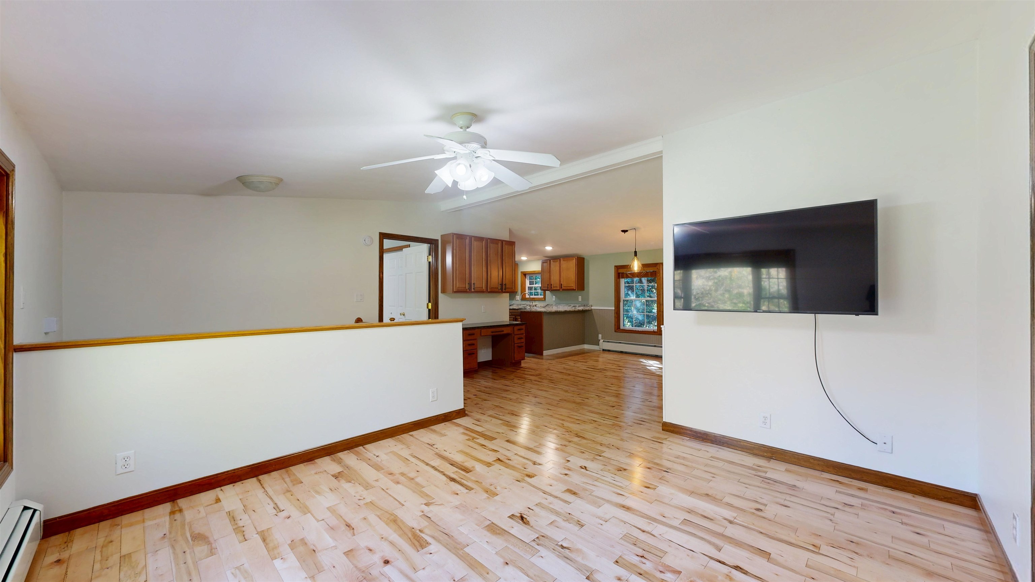
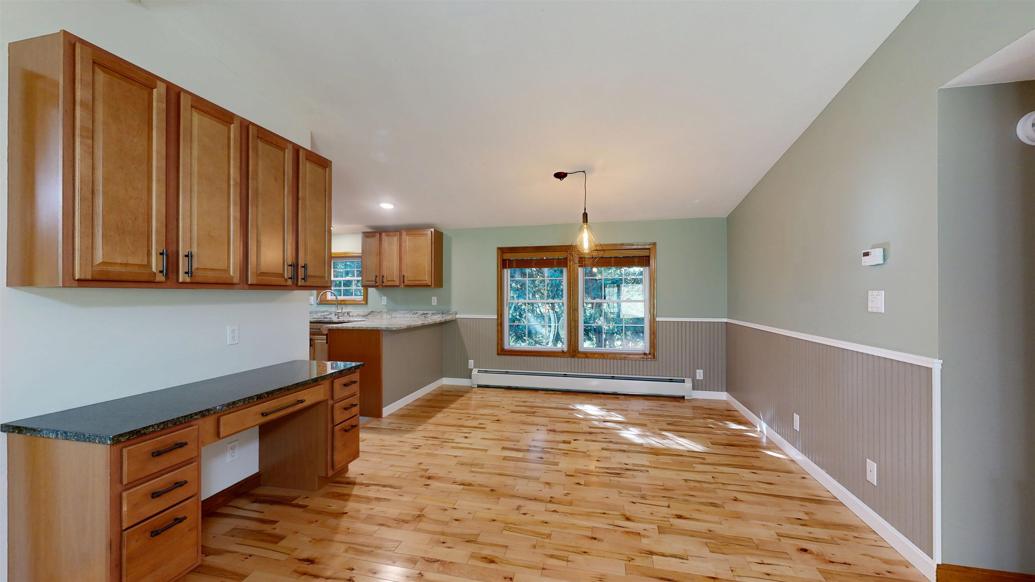
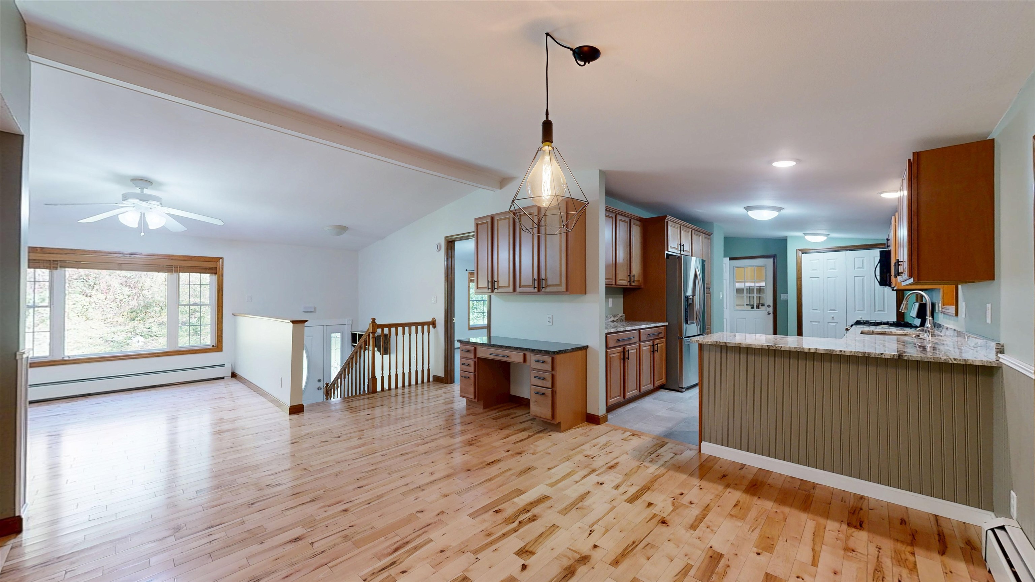
General Property Information
- Property Status:
- Active
- Price:
- $399, 500
- Assessed:
- $0
- Assessed Year:
- County:
- VT-Chittenden
- Acres:
- 0.14
- Property Type:
- Single Family
- Year Built:
- 1996
- Agency/Brokerage:
- The Nancy Jenkins Team
Nancy Jenkins Real Estate - Bedrooms:
- 3
- Total Baths:
- 2
- Sq. Ft. (Total):
- 1296
- Tax Year:
- 2025
- Taxes:
- $6, 134
- Association Fees:
Discover the ease of single-level living in this beautifully renovated 3-bedroom, 2-bath home tucked away at the end of the road. Surrounded by 50 acres of shared common land, it’s a true private retreat where you can enjoy peace, nature, and space to breathe. The heart of the home is a bright, open kitchen with custom cabinetry and granite countertops—perfect for cooking, gathering, and entertaining. The sun-filled living room welcomes you with vaulted ceilings and hardwood floors, creating a warm, inviting atmosphere. Retreat to the primary suite with its spa-like bath featuring radiant heat and marble tile. A walkout basement with high ceilings offers room to grow, while a heated two-car garage makes daily life easy in every season. With thoughtful updates and a setting that blends comfort with natural beauty, this home is more than a place to live—it’s a lifestyle.
Interior Features
- # Of Stories:
- 1
- Sq. Ft. (Total):
- 1296
- Sq. Ft. (Above Ground):
- 1296
- Sq. Ft. (Below Ground):
- 0
- Sq. Ft. Unfinished:
- 1296
- Rooms:
- 5
- Bedrooms:
- 3
- Baths:
- 2
- Interior Desc:
- Primary BR w/ BA, Natural Light, Vaulted Ceiling, 1st Floor Laundry
- Appliances Included:
- Dishwasher, Microwave, Gas Range, Refrigerator
- Flooring:
- Carpet, Ceramic Tile, Hardwood
- Heating Cooling Fuel:
- Water Heater:
- Basement Desc:
- Unfinished, Walkout
Exterior Features
- Style of Residence:
- Manuf/Mobile, Ranch
- House Color:
- Time Share:
- No
- Resort:
- Exterior Desc:
- Exterior Details:
- Deck, Garden Space
- Amenities/Services:
- Land Desc.:
- City Lot, Interior Lot, Secluded, Trail/Near Trail, Near Paths, Near Shopping, Rural, Near Public Transportatn, Near School(s)
- Suitable Land Usage:
- Roof Desc.:
- Shingle
- Driveway Desc.:
- Paved
- Foundation Desc.:
- Poured Concrete
- Sewer Desc.:
- Public, Pump Up
- Garage/Parking:
- Yes
- Garage Spaces:
- 2
- Road Frontage:
- 0
Other Information
- List Date:
- 2025-10-10
- Last Updated:


