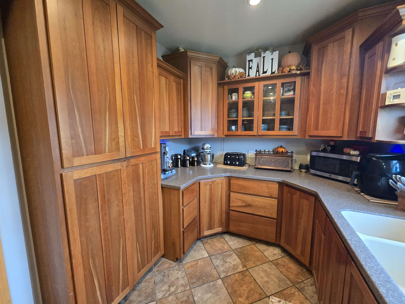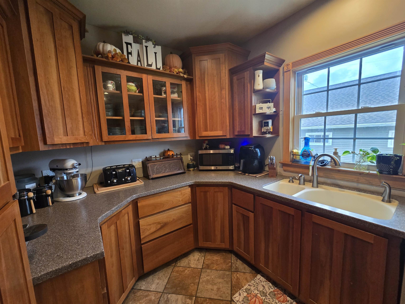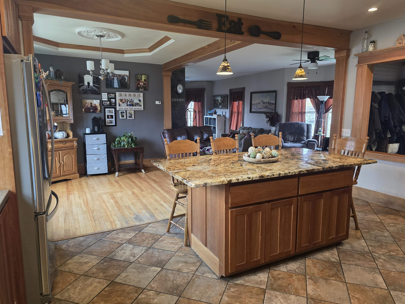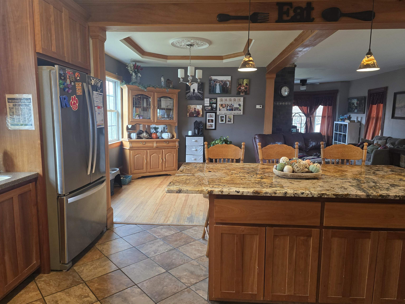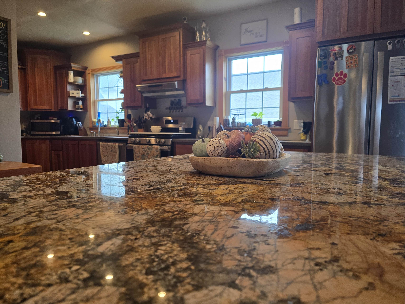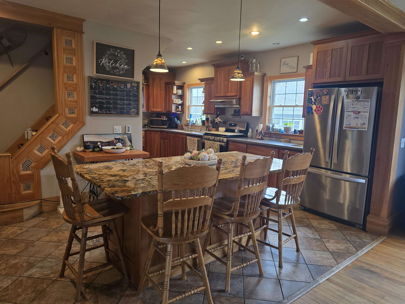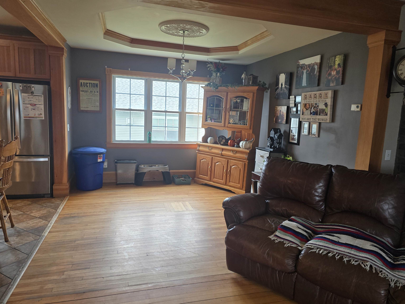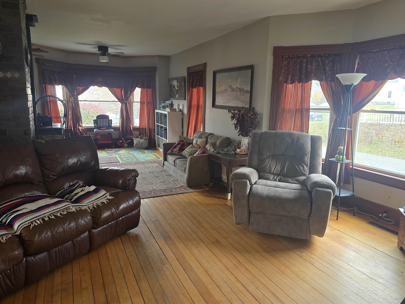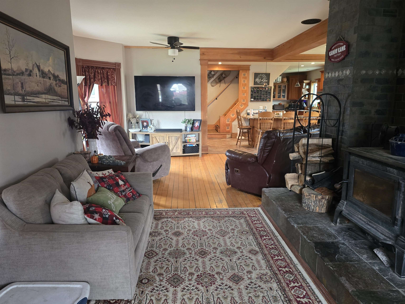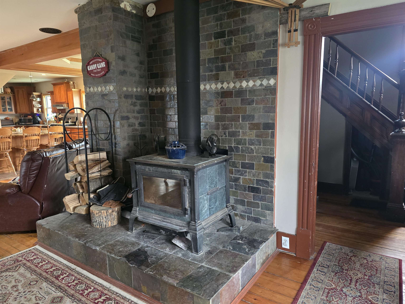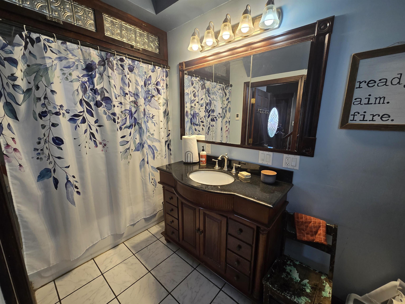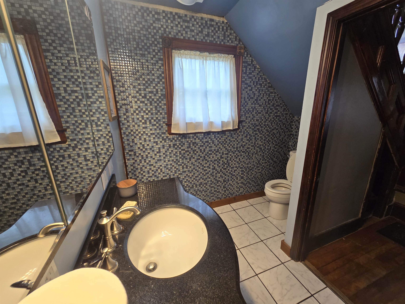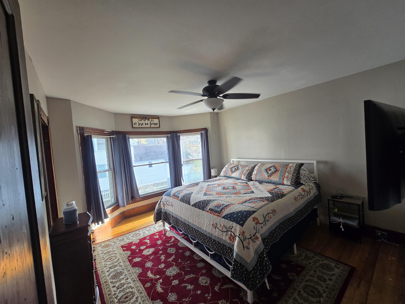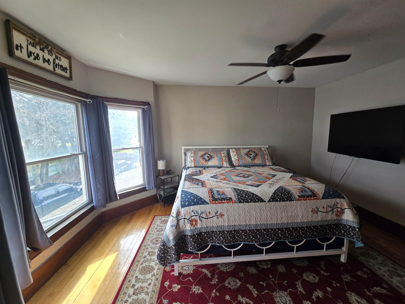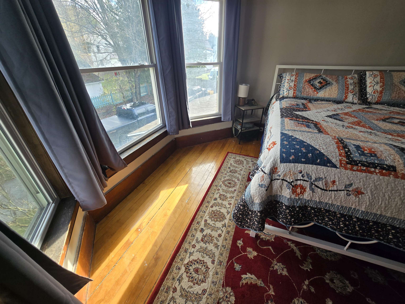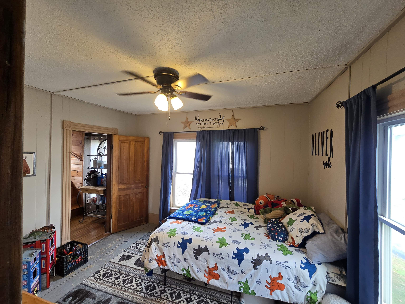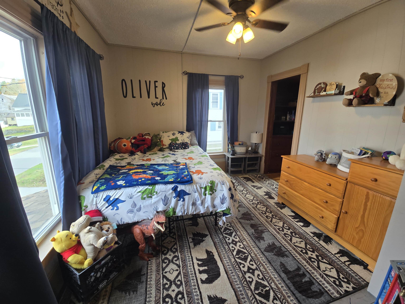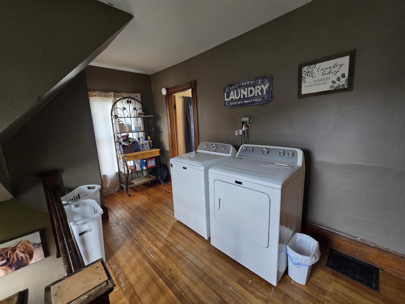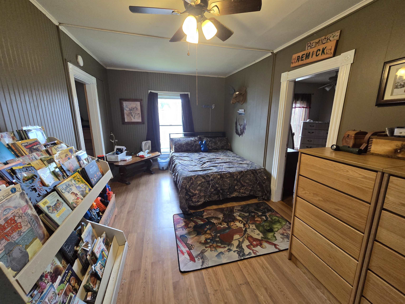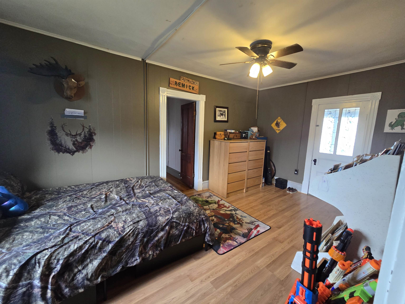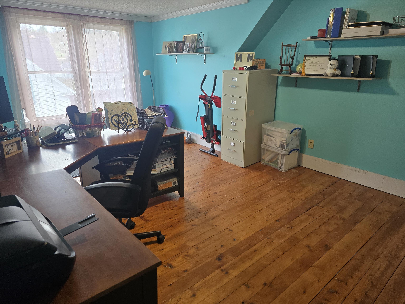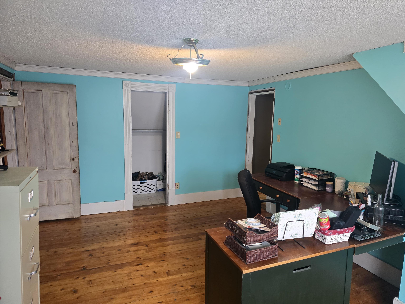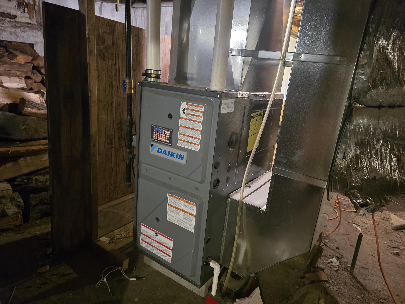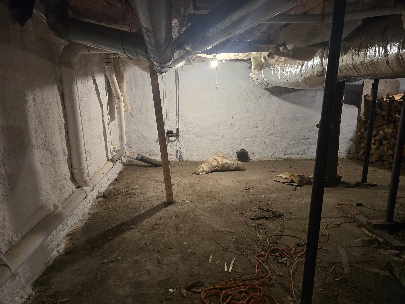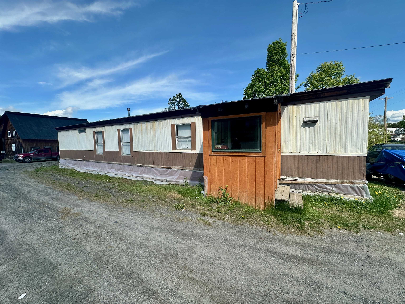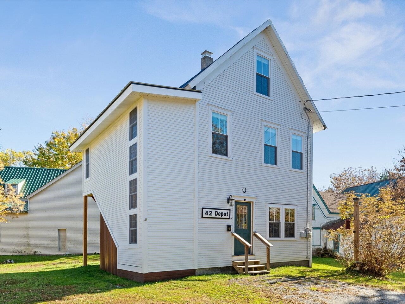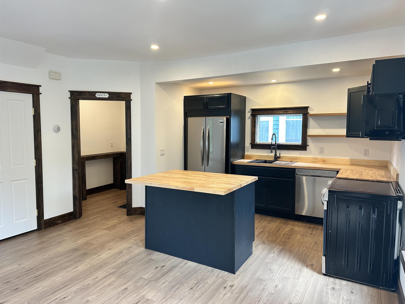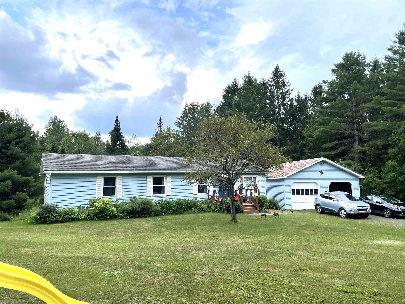1 of 30
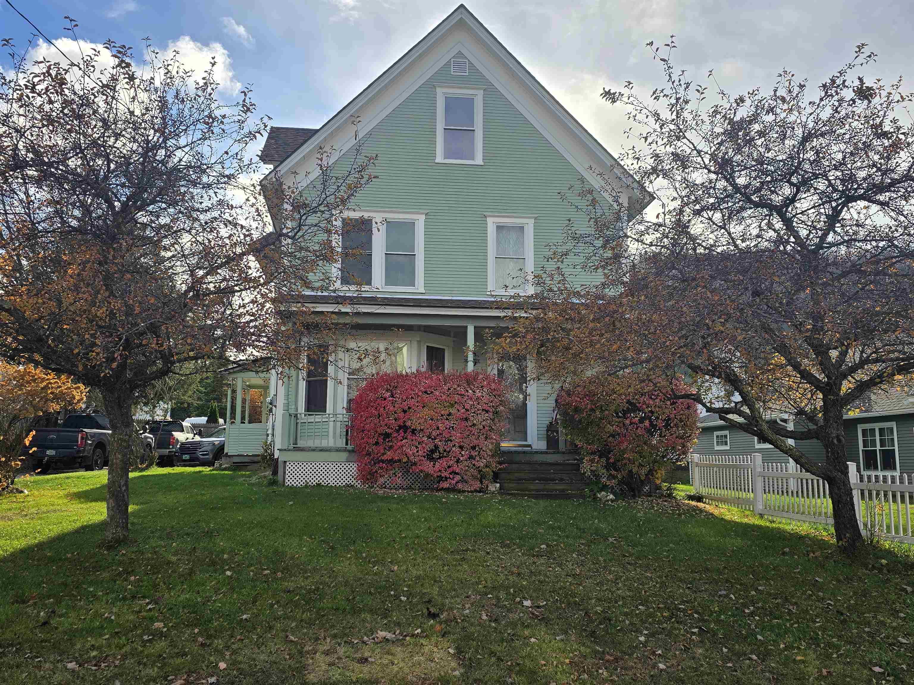
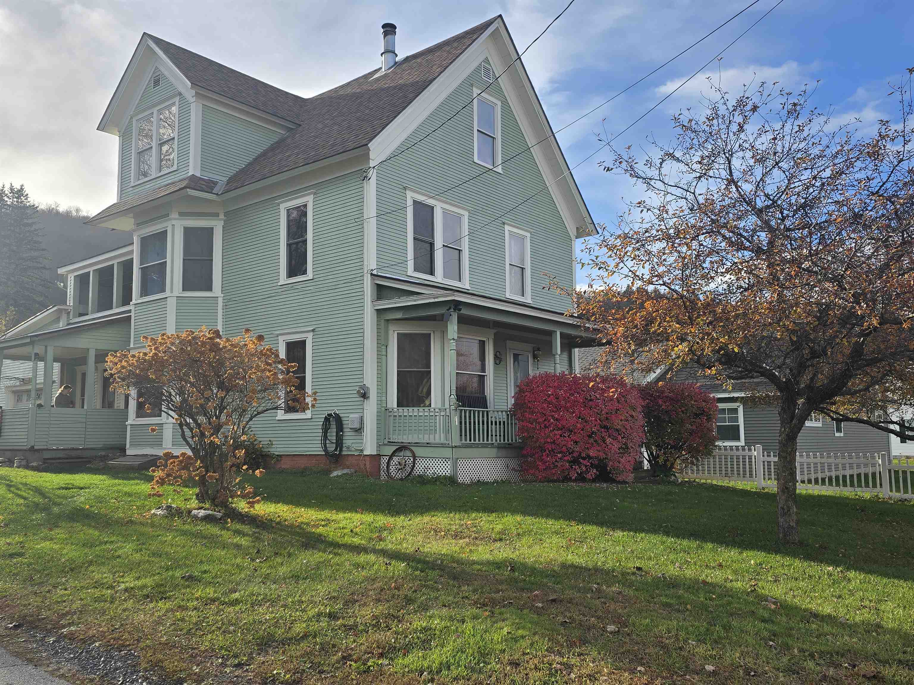
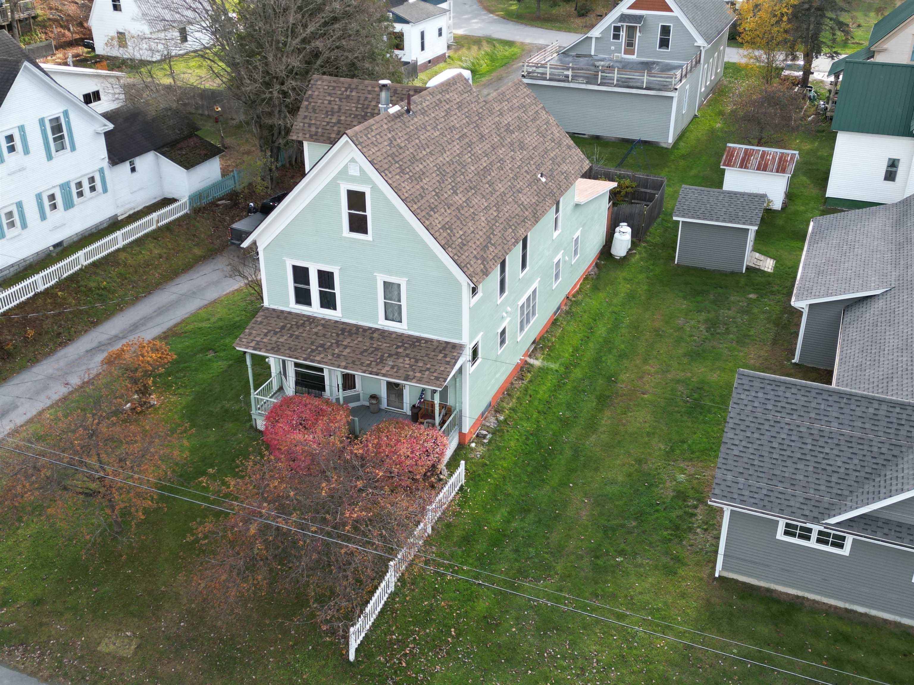
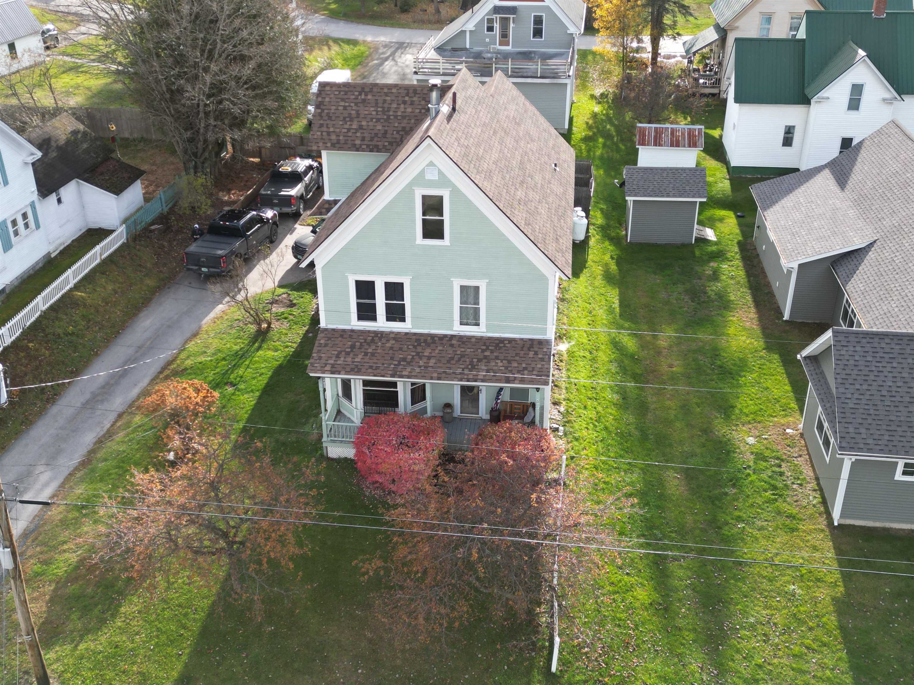
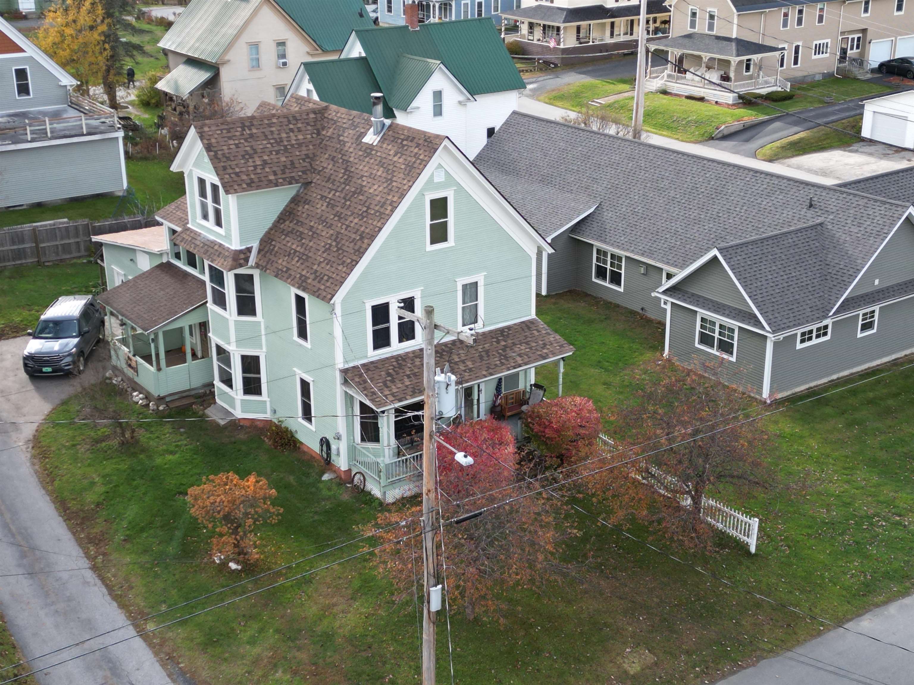
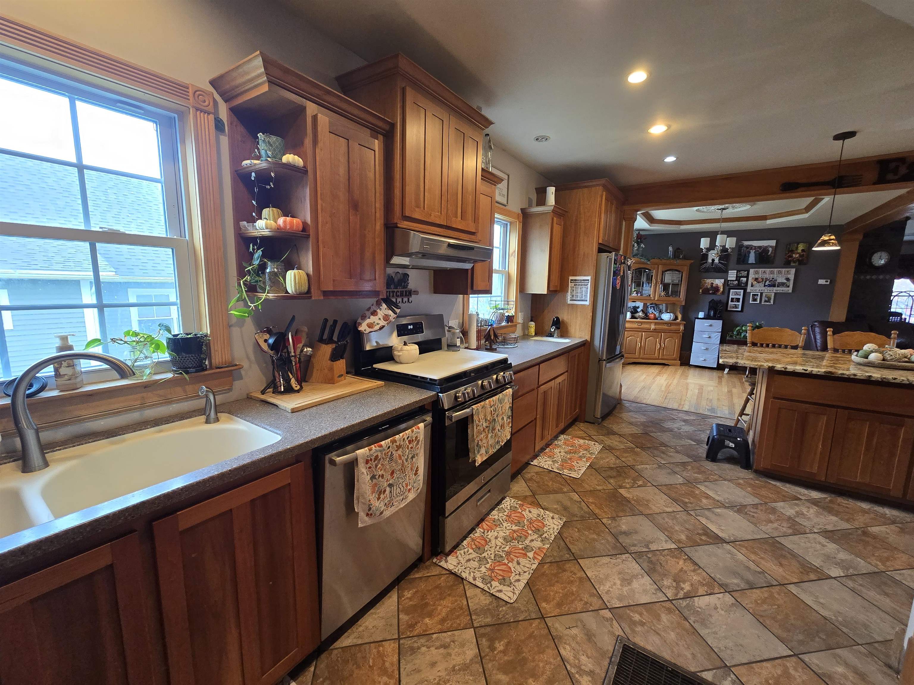
General Property Information
- Property Status:
- Active
- Price:
- $375, 000
- Assessed:
- $0
- Assessed Year:
- County:
- VT-Caledonia
- Acres:
- 0.17
- Property Type:
- Single Family
- Year Built:
- 1905
- Agency/Brokerage:
- Jeffrey Harper
Rowell Realty LLC - Bedrooms:
- 6
- Total Baths:
- 2
- Sq. Ft. (Total):
- 1913
- Tax Year:
- 2025
- Taxes:
- $5, 198
- Association Fees:
/Big beautiful home nestled in a quaint little neighborhood in the heart of Hardwick. This home is conveniently located within walking distance to most all downtown shops, restaurants, Cafe's and other amenities. Need room for the whole family? This home offers 6 spacious bedrooms and 1.25 baths. In the kitchen you will find finely crafted Cherry cabinetry that's topped with durable Corian countertops and stainless-steel appliances. The cherry kitchen island offers an African granite countertop and is great for gatherings. Both the kitchen and full bath offer radiant heating. Efficiency Vermont upgrades include spray foam in the basement for year-round savings. This home has had the roof replaced in 2020, a new propane furnace in 2022 and was recently repainted in 2025. The garage offers parking for 1 small car and is approximately 365 sqft. Garage is currently being used as a workshop.
Interior Features
- # Of Stories:
- 3
- Sq. Ft. (Total):
- 1913
- Sq. Ft. (Above Ground):
- 1913
- Sq. Ft. (Below Ground):
- 0
- Sq. Ft. Unfinished:
- 3471
- Rooms:
- 9
- Bedrooms:
- 6
- Baths:
- 2
- Interior Desc:
- Dining Area, Kitchen Island, Natural Woodwork, 2nd Floor Laundry
- Appliances Included:
- Dishwasher, Dryer, Range Hood, Gas Range, Refrigerator, Washer
- Flooring:
- Combination, Hardwood, Tile, Wood
- Heating Cooling Fuel:
- Water Heater:
- Basement Desc:
- Bulkhead, Concrete, Dirt, Insulated, Unfinished, Basement Stairs
Exterior Features
- Style of Residence:
- Victorian
- House Color:
- green
- Time Share:
- No
- Resort:
- Exterior Desc:
- Exterior Details:
- Balcony, Covered Porch, Shed
- Amenities/Services:
- Land Desc.:
- Level, In Town, Near Shopping, Neighborhood, Near School(s)
- Suitable Land Usage:
- Roof Desc.:
- Asphalt Shingle
- Driveway Desc.:
- Paved
- Foundation Desc.:
- Granite
- Sewer Desc.:
- Public
- Garage/Parking:
- Yes
- Garage Spaces:
- 1
- Road Frontage:
- 99
Other Information
- List Date:
- 2025-10-27
- Last Updated:


