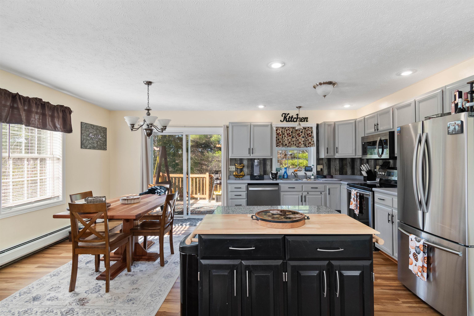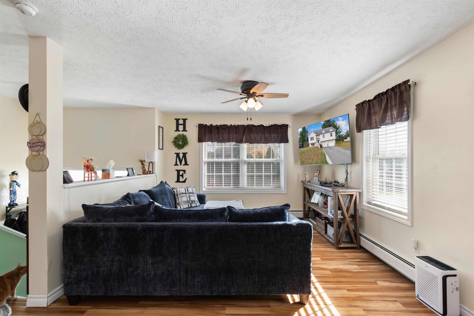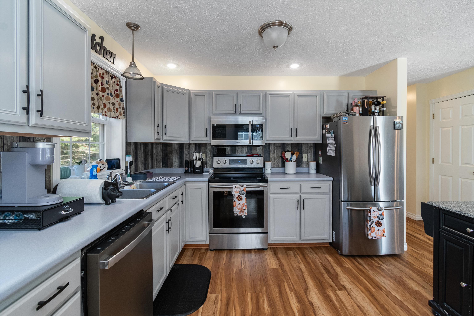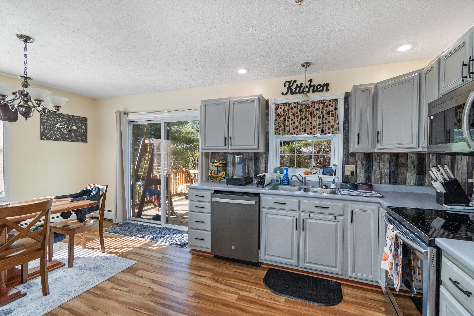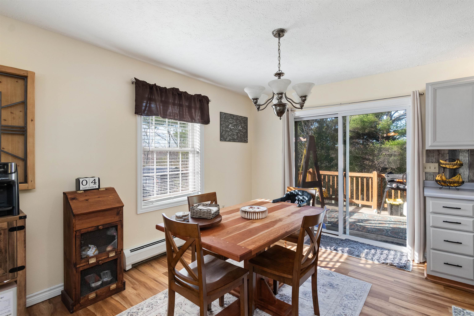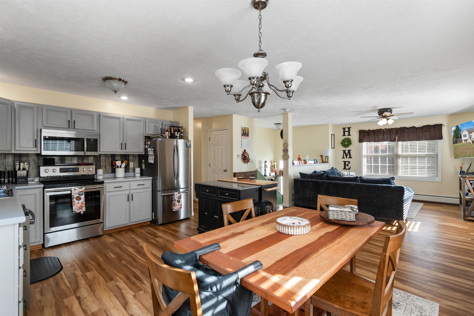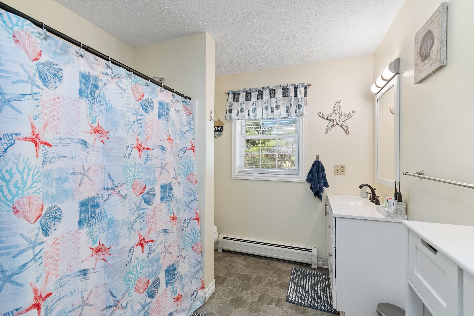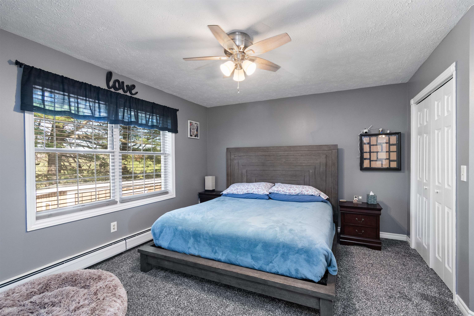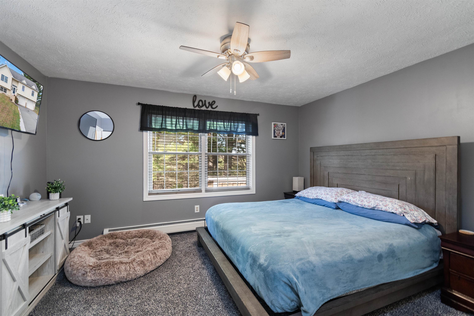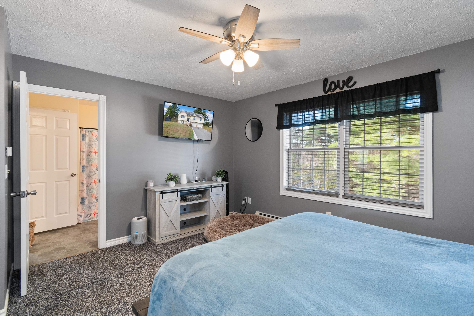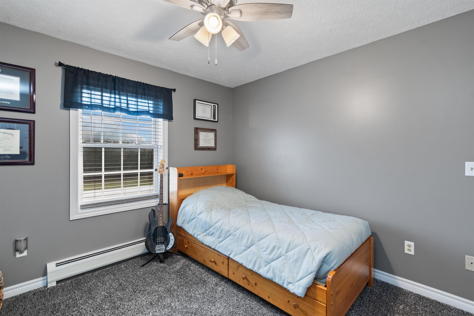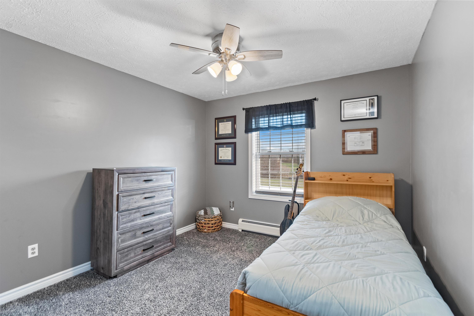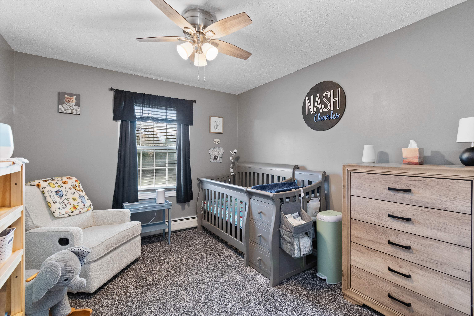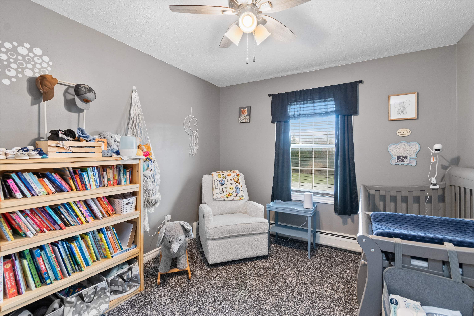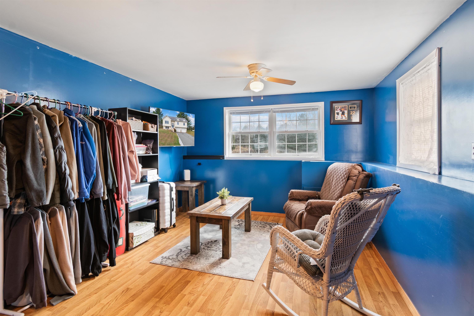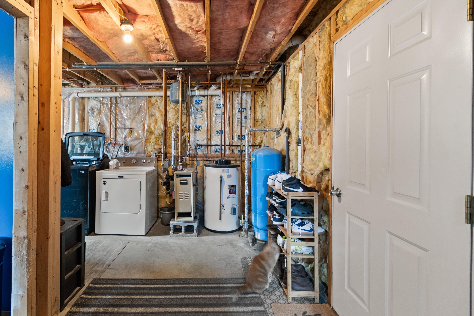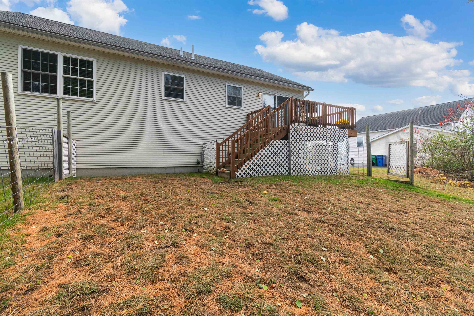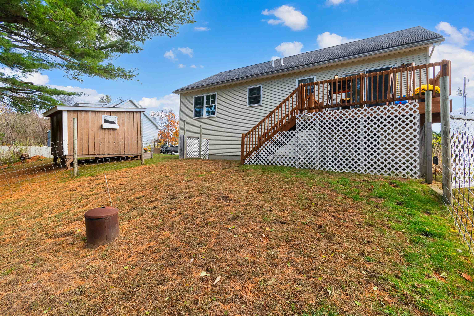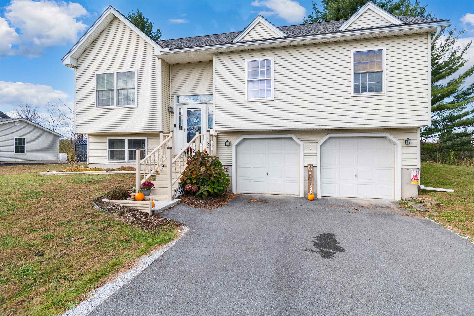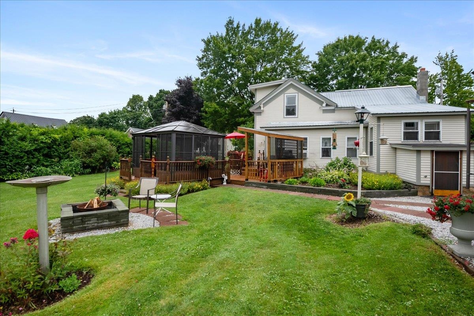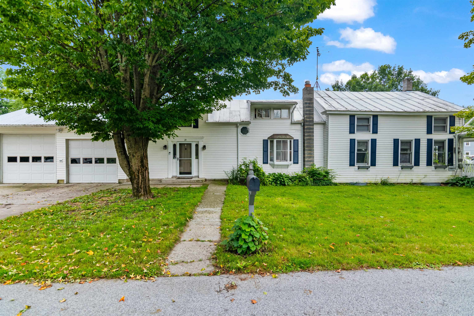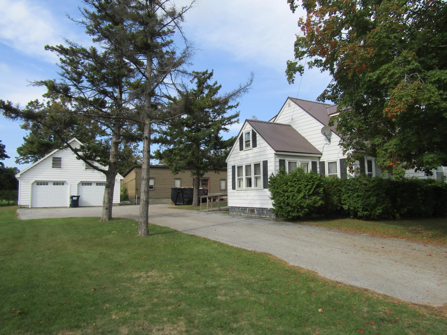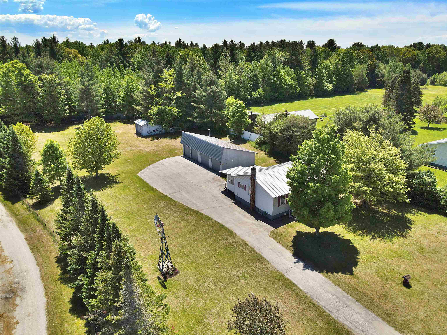1 of 25
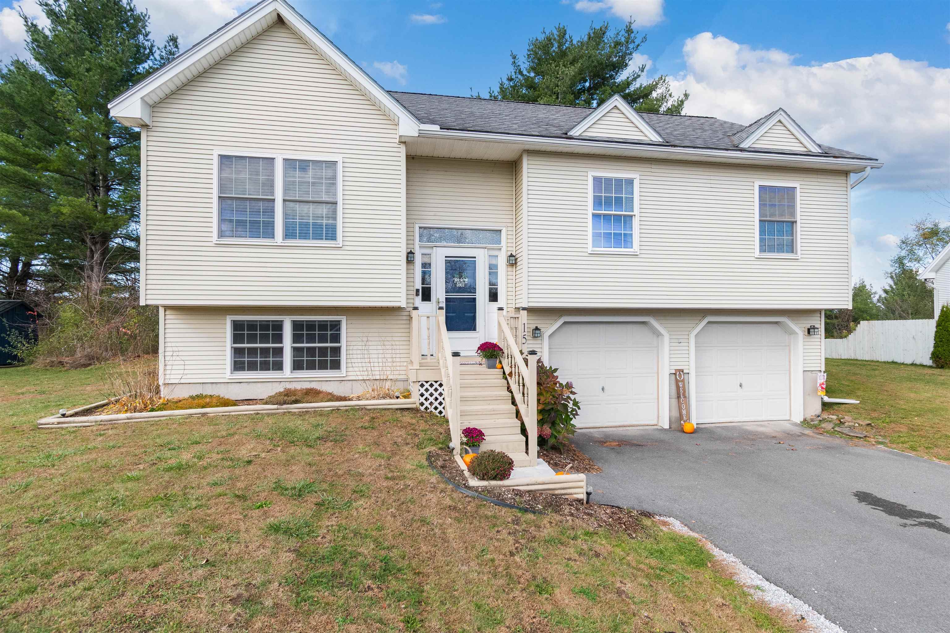
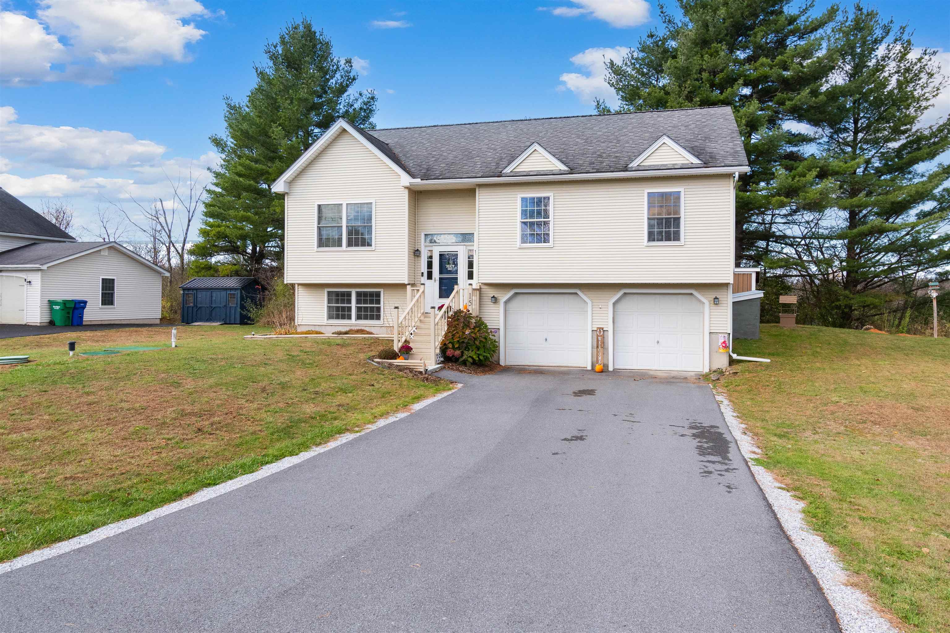
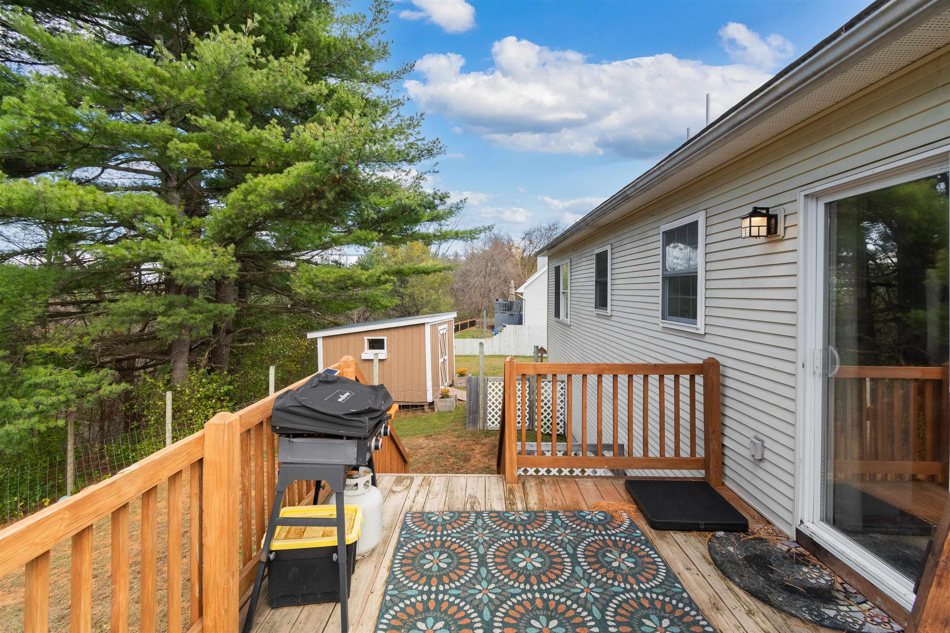
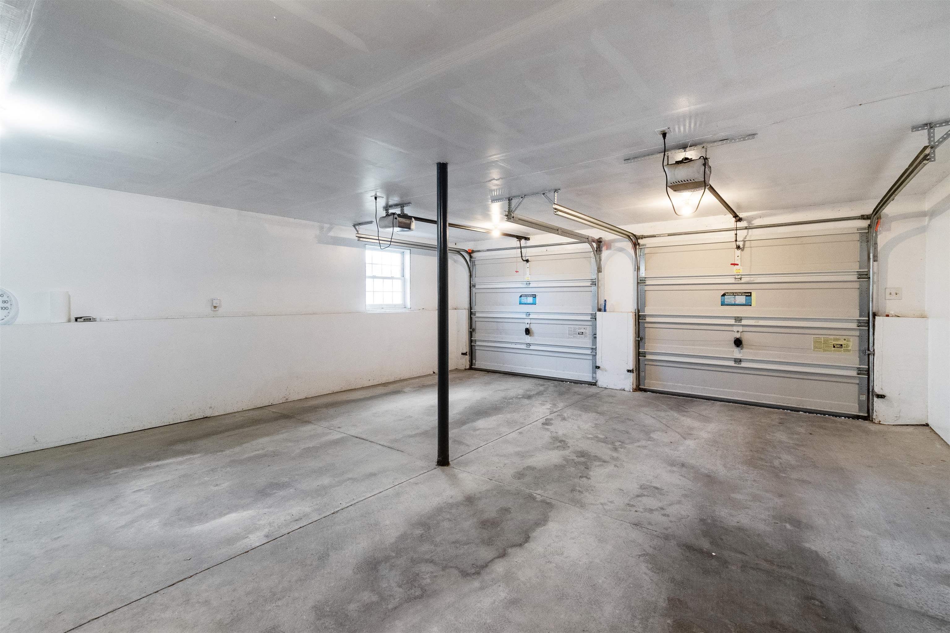
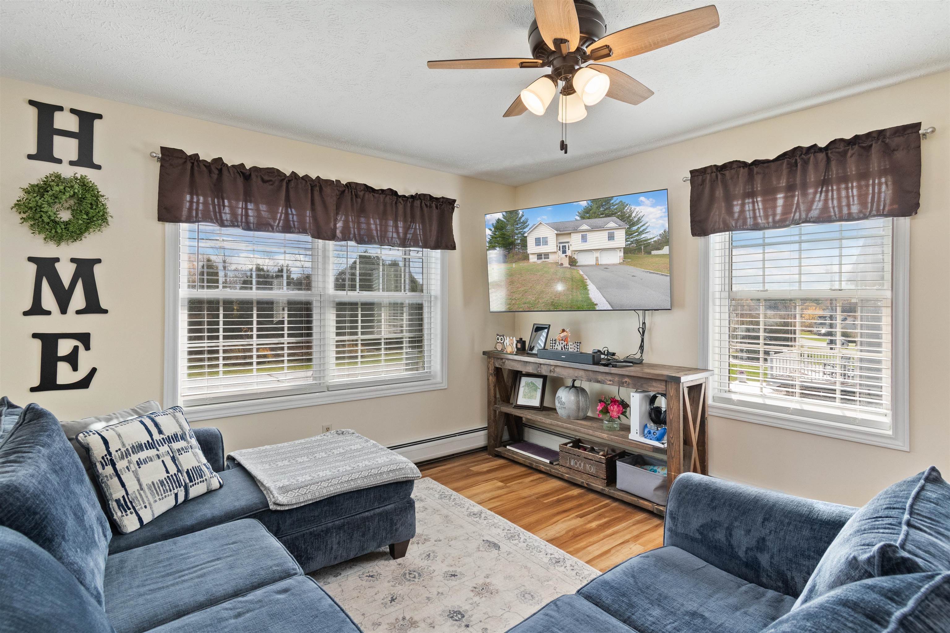
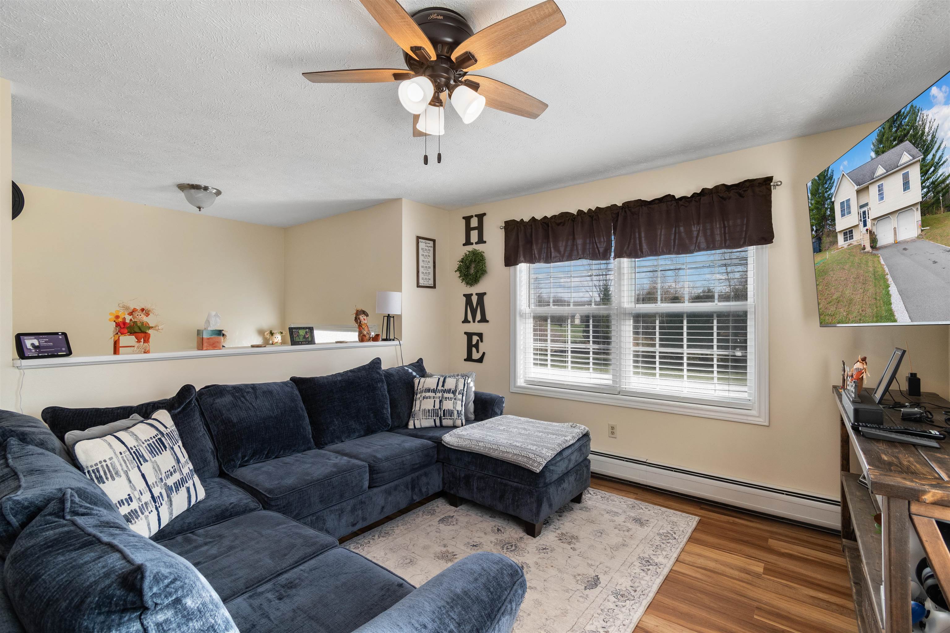
General Property Information
- Property Status:
- Active
- Price:
- $369, 900
- Assessed:
- $0
- Assessed Year:
- County:
- VT-Franklin
- Acres:
- 0.37
- Property Type:
- Single Family
- Year Built:
- 2003
- Agency/Brokerage:
- The Paul Martin Team
M Realty - Bedrooms:
- 3
- Total Baths:
- 1
- Sq. Ft. (Total):
- 1834
- Tax Year:
- 2025
- Taxes:
- $4, 418
- Association Fees:
Nestled in the sought-after Glen Ridge Lane neighborhood, this charming raised ranch offers the perfect balance of modern updates, outdoor enjoyment, and comfortable living. From its attractive curb appeal and freshly paved driveway to the welcoming front entry, this home immediately draws you in. Step inside to discover a bright, open living area that feels both spacious and inviting. The updated kitchen features stylish finishes and plenty of workspace, ideal for both everyday meals and entertaining. New flooring throughout adds a fresh, cohesive feel across the main level, complementing the airy flow between the living room, dining area, and three comfortable bedrooms. The finished lower level provides valuable bonus space—perfect for a family room, home office, gym, or guest area—while the well-sized two-car garage offers generous storage and convenience. Outdoors, you’ll love the fenced-in backyard, perfect for pets or play, and the new shed for extra storage. Beyond your own yard, the Glen Ridge Lane community offers acres of beautiful common land complete with scenic trails, ideal for walking, jogging, or simply enjoying nature right from your doorstep. With its thoughtful upgrades, flexible living spaces, and access to abundant outdoor recreation, this is a home that truly has it all—comfort, charm, and a wonderful sense of community.
Interior Features
- # Of Stories:
- 2
- Sq. Ft. (Total):
- 1834
- Sq. Ft. (Above Ground):
- 1246
- Sq. Ft. (Below Ground):
- 588
- Sq. Ft. Unfinished:
- 588
- Rooms:
- 5
- Bedrooms:
- 3
- Baths:
- 1
- Interior Desc:
- Appliances Included:
- Dryer, Electric Range, Refrigerator, Washer
- Flooring:
- Carpet, Laminate, Vinyl
- Heating Cooling Fuel:
- Water Heater:
- Basement Desc:
- Partially Finished
Exterior Features
- Style of Residence:
- Raised Ranch
- House Color:
- Time Share:
- No
- Resort:
- Exterior Desc:
- Exterior Details:
- Deck
- Amenities/Services:
- Land Desc.:
- Rolling, Neighborhood
- Suitable Land Usage:
- Roof Desc.:
- Shingle
- Driveway Desc.:
- Paved
- Foundation Desc.:
- Concrete
- Sewer Desc.:
- On-Site Septic Exists, Septic
- Garage/Parking:
- Yes
- Garage Spaces:
- 2
- Road Frontage:
- 0
Other Information
- List Date:
- 2025-11-05
- Last Updated:


