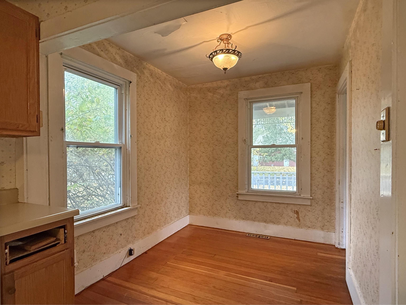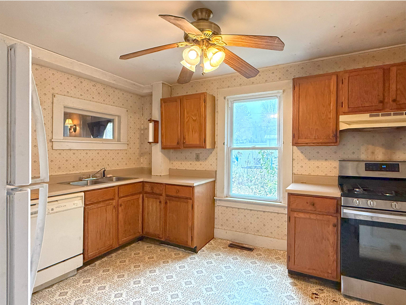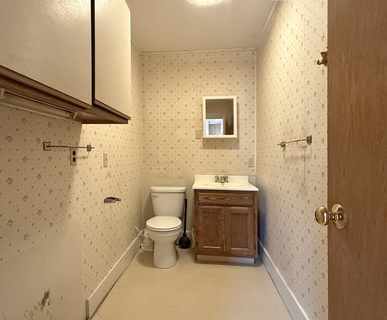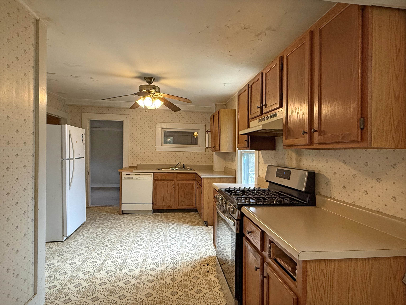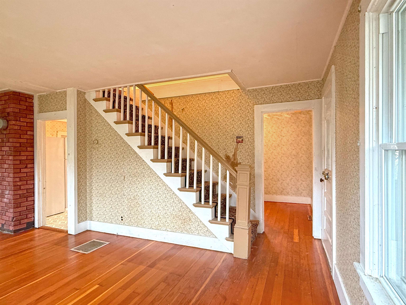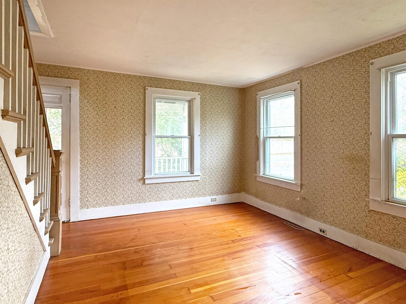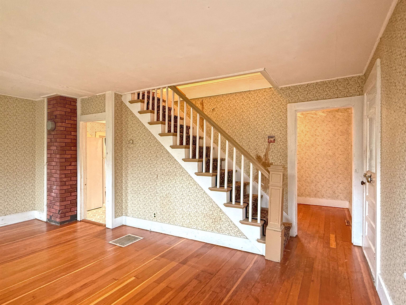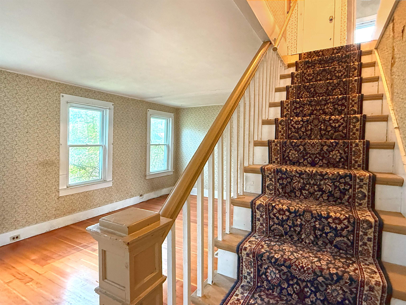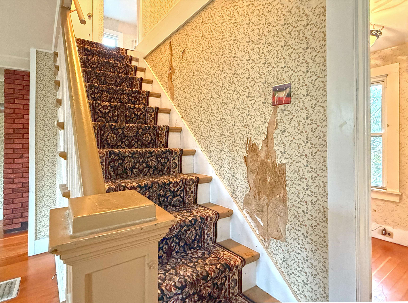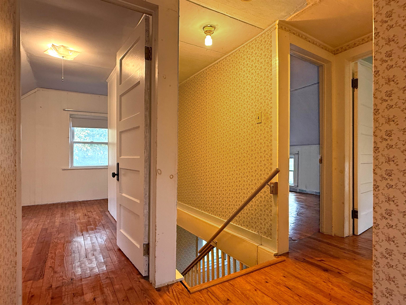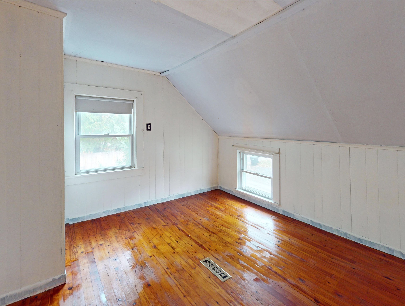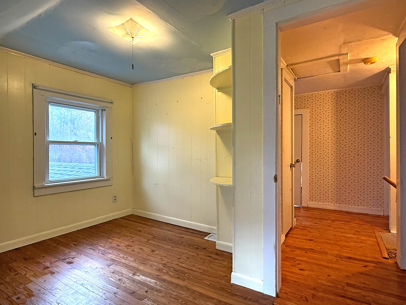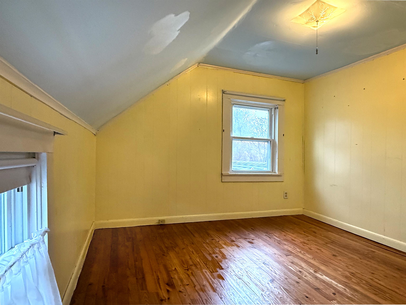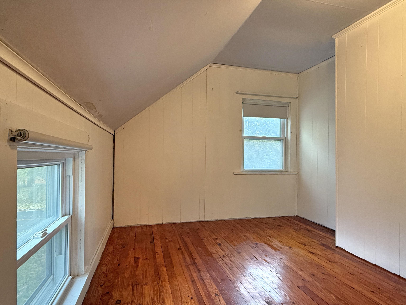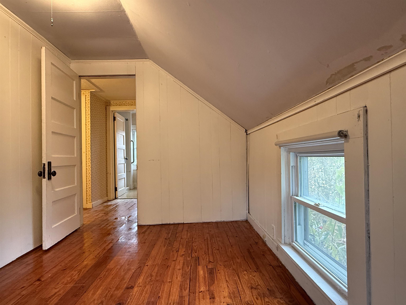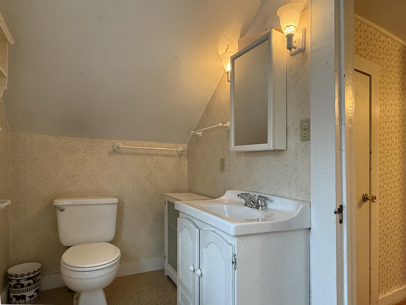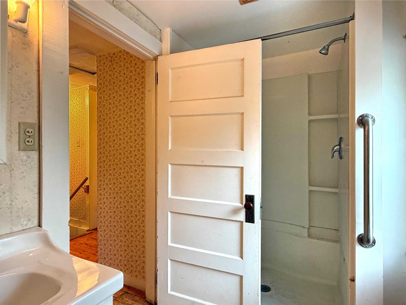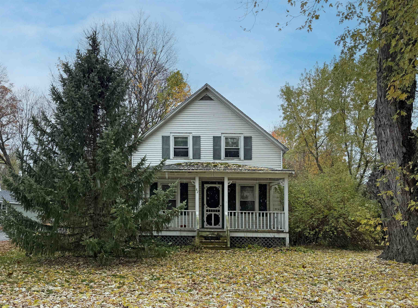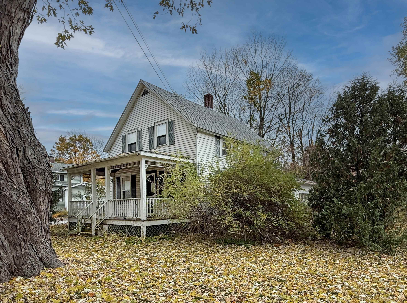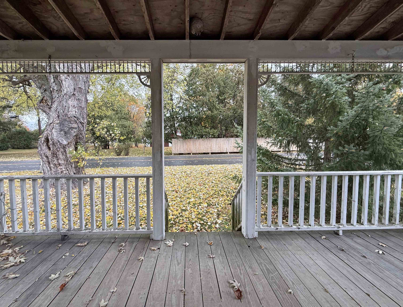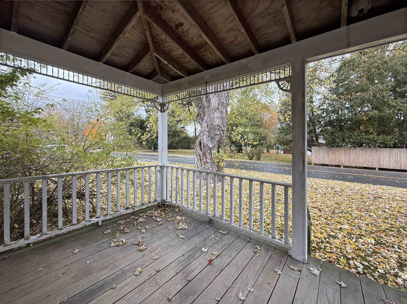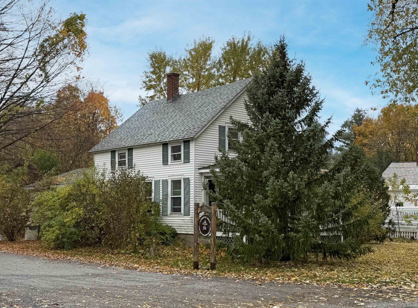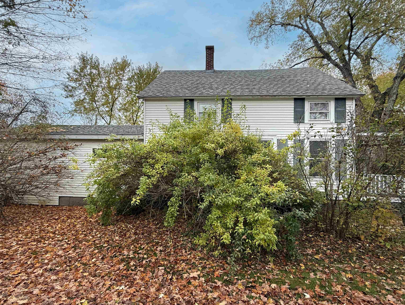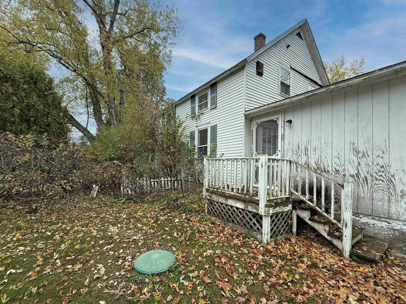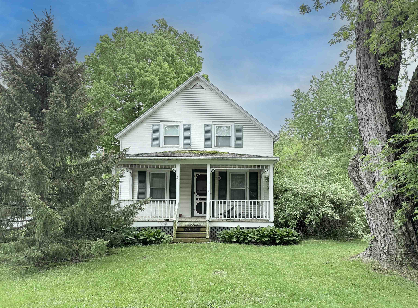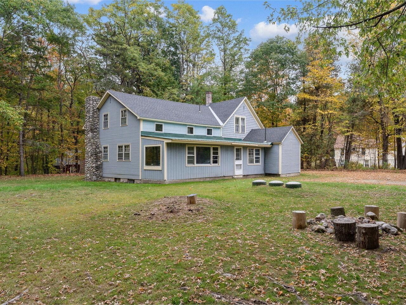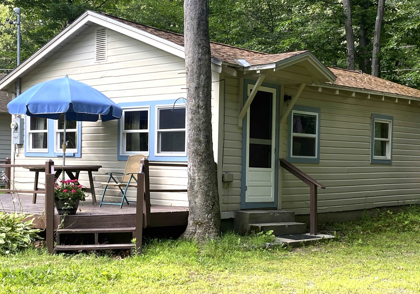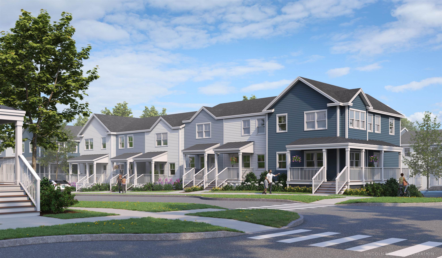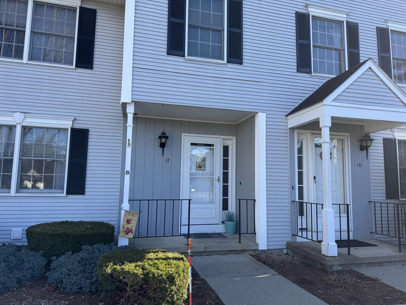1 of 31
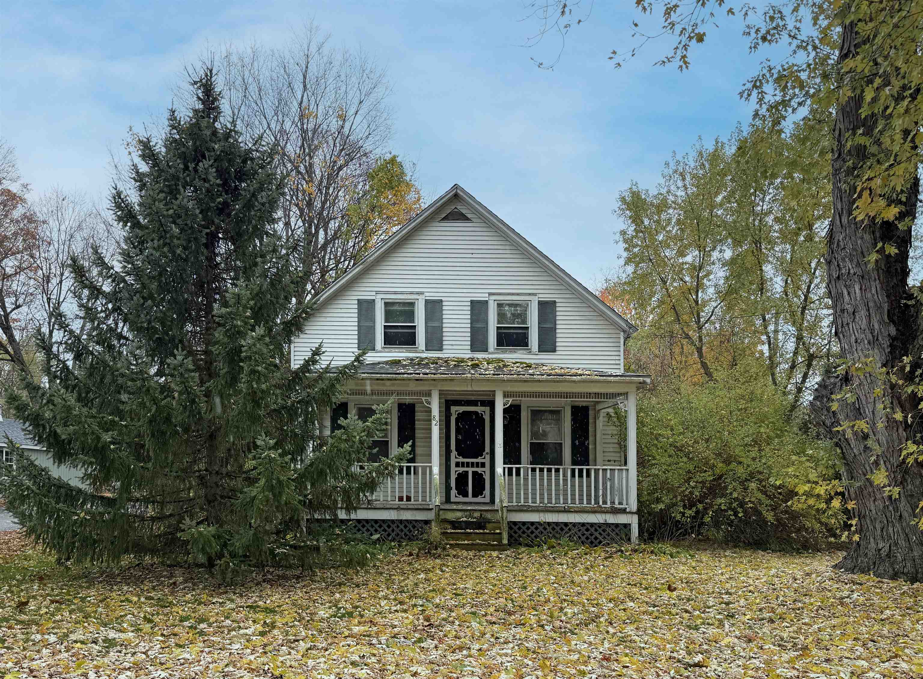
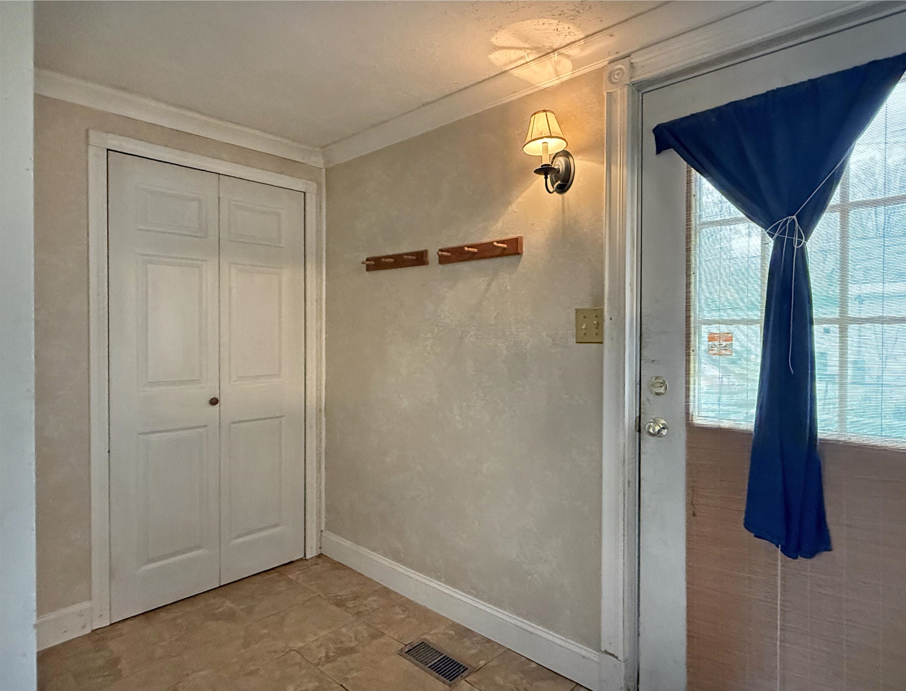
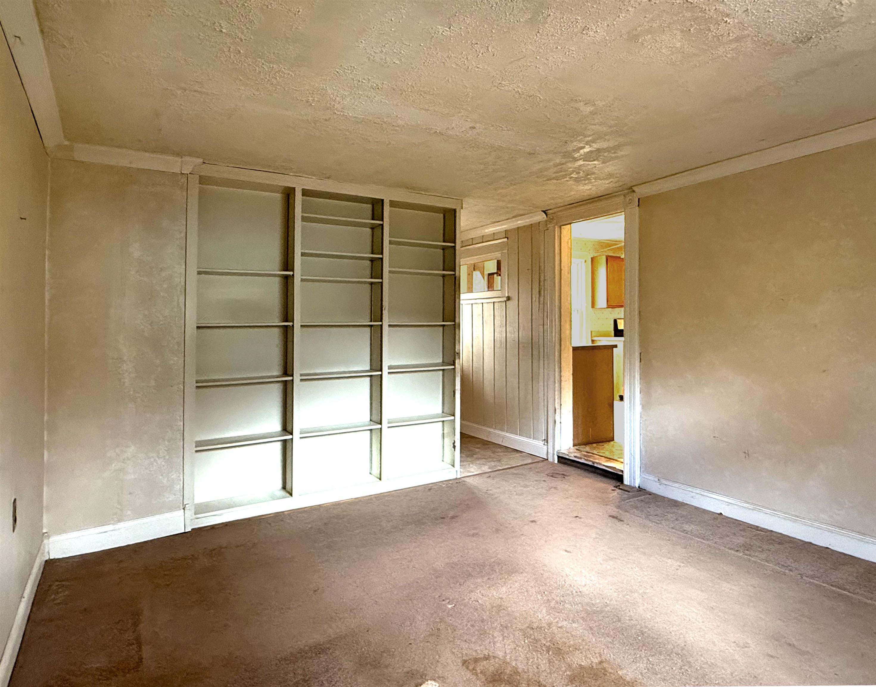
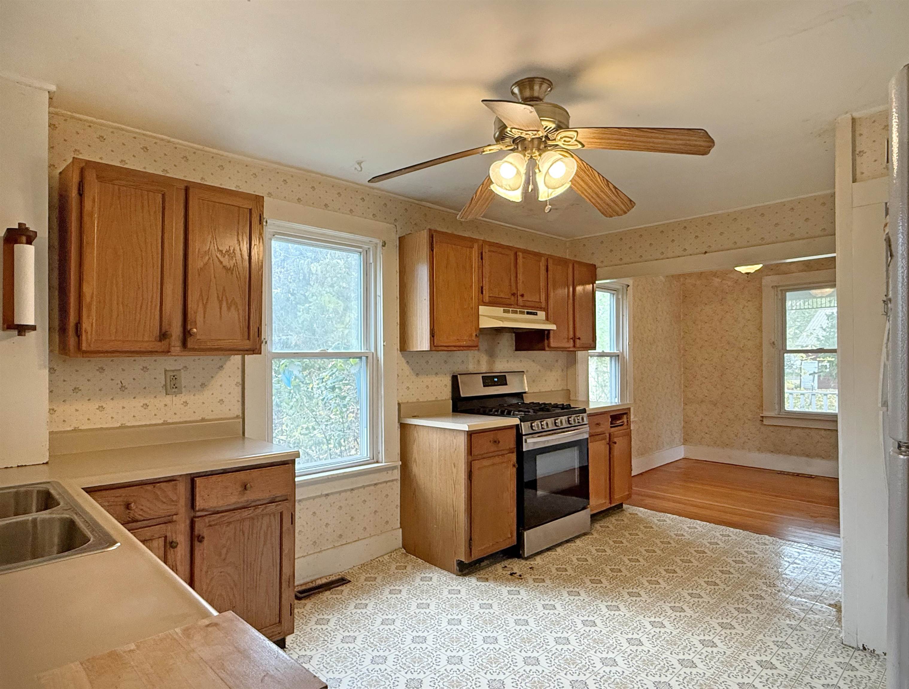
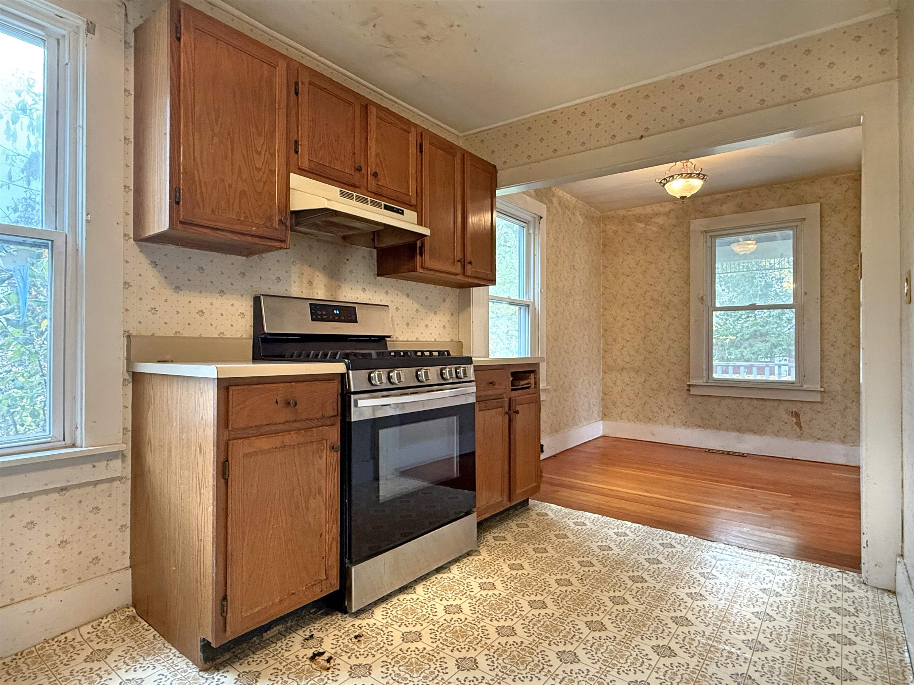
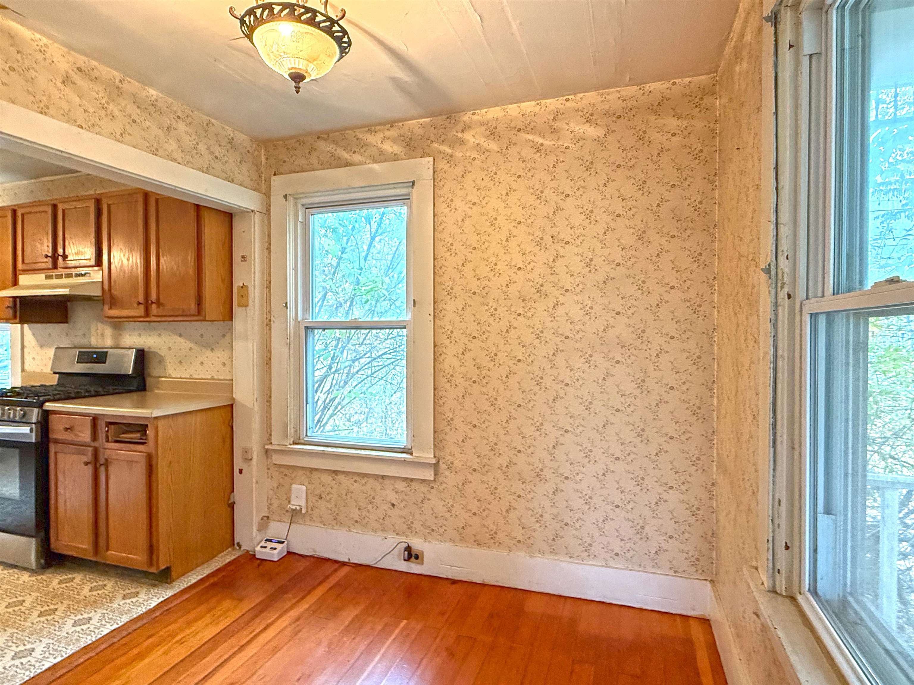
General Property Information
- Property Status:
- Active Under Contract
- Price:
- $315, 000
- Assessed:
- $199, 200
- Assessed Year:
- County:
- VT-Addison
- Acres:
- 0.33
- Property Type:
- Single Family
- Year Built:
- 1935
- Agency/Brokerage:
- Jill Fraga
The Real Estate Company of Vermont, LLC - Bedrooms:
- 3
- Total Baths:
- 2
- Sq. Ft. (Total):
- 1330
- Tax Year:
- 2025
- Taxes:
- $5, 209
- Association Fees:
This 1930’s East Middlebury village home boasts a charming, livable layout, ready for new owners to come in with the vision to make the mostly cosmetic updates that would bring out its full potential. The first floor includes a nice living room with hardwood flooring open to the staircase, a small dining area, kitchen and ½ bath with a family room and small mudroom off the back of the house. Upstairs are the homes three petite bedrooms, and the ¾ bath. Some new flooring and repair of cat damage is needed. Outside, one can enjoy village living from the covered from porch, just a short distance from the Harold Curtiss Rec Park with a play structure, basketball and tennis courts, the Sarah Partridge Library, swimming holes and a local Bakery & Deli. Just a few minutes’ drive east you’ll find Rikert Outdoor Center, the Middlebury College Snow Bowl, and several hiking trails including access to the Long Trail. Be sure to check out the 3-D Virtual Tour of the house online. Property is being sold as is.
Interior Features
- # Of Stories:
- 1.5
- Sq. Ft. (Total):
- 1330
- Sq. Ft. (Above Ground):
- 1330
- Sq. Ft. (Below Ground):
- 0
- Sq. Ft. Unfinished:
- 575
- Rooms:
- 7
- Bedrooms:
- 3
- Baths:
- 2
- Interior Desc:
- Kitchen/Dining
- Appliances Included:
- Dishwasher, Range Hood, Gas Range, Refrigerator, Tank Water Heater
- Flooring:
- Carpet, Hardwood, Softwood, Vinyl
- Heating Cooling Fuel:
- Water Heater:
- Basement Desc:
- Concrete, Unfinished
Exterior Features
- Style of Residence:
- Farmhouse, Historic Vintage
- House Color:
- White
- Time Share:
- No
- Resort:
- No
- Exterior Desc:
- Exterior Details:
- Covered Porch
- Amenities/Services:
- Land Desc.:
- In Town
- Suitable Land Usage:
- Roof Desc.:
- Architectural Shingle
- Driveway Desc.:
- Gravel
- Foundation Desc.:
- Concrete
- Sewer Desc.:
- 1000 Gallon, Conventional Leach Field, Private
- Garage/Parking:
- Yes
- Garage Spaces:
- 1
- Road Frontage:
- 70
Other Information
- List Date:
- 2025-11-06
- Last Updated:


