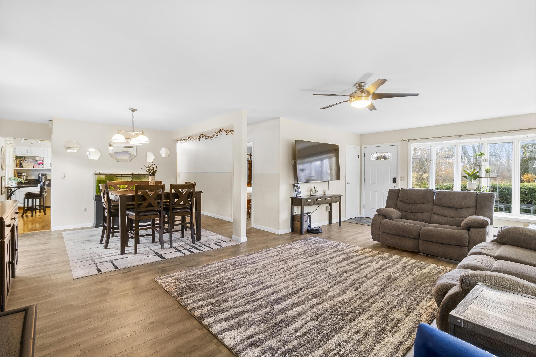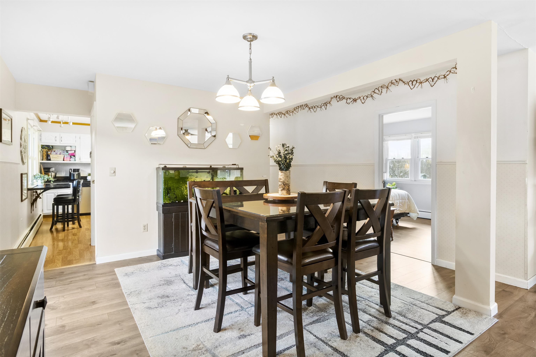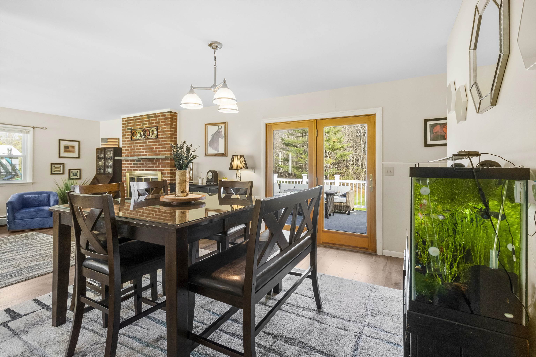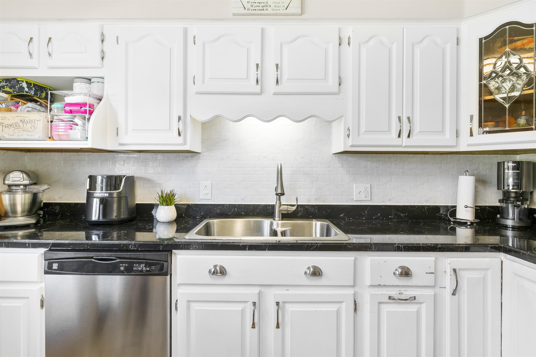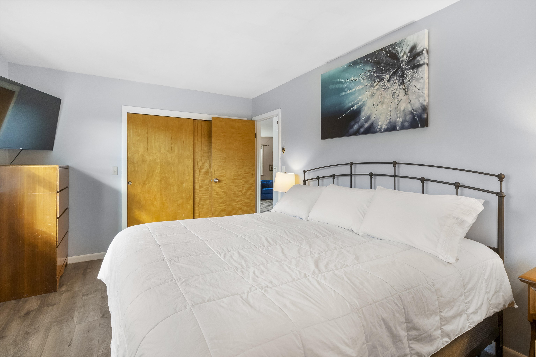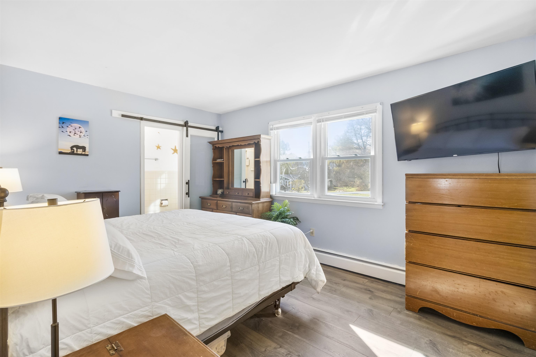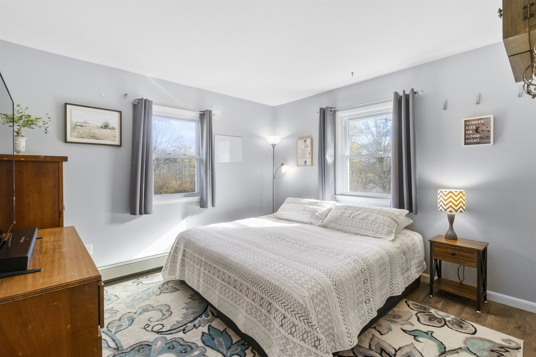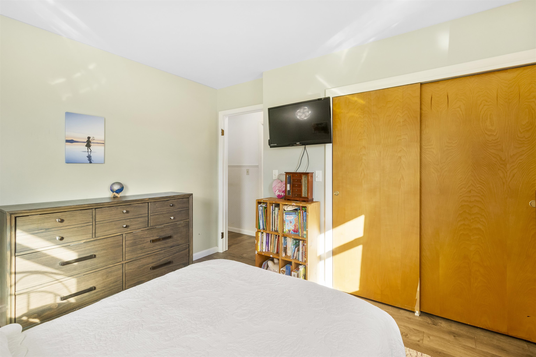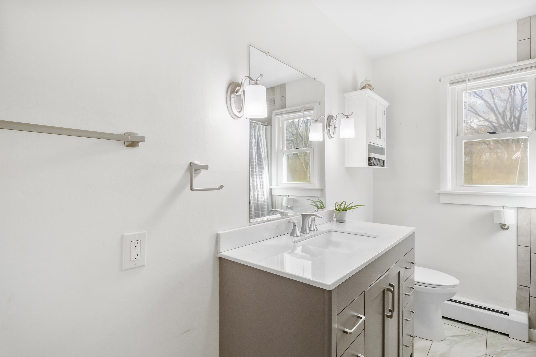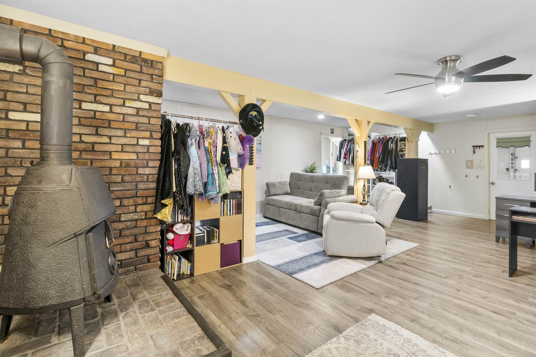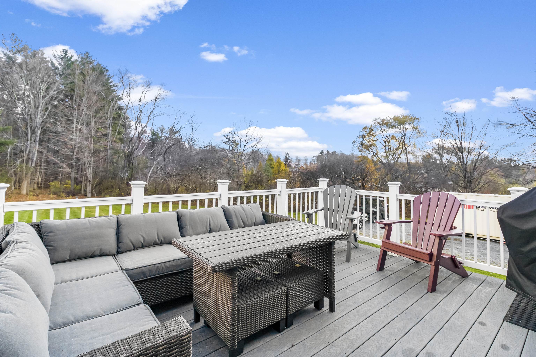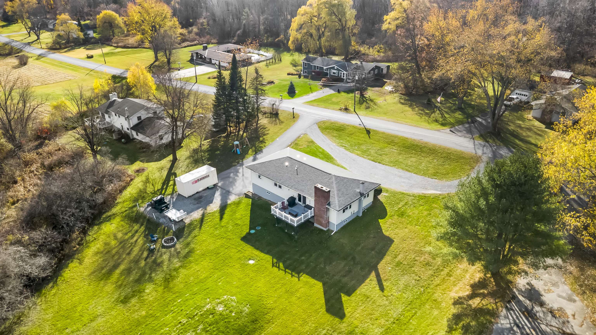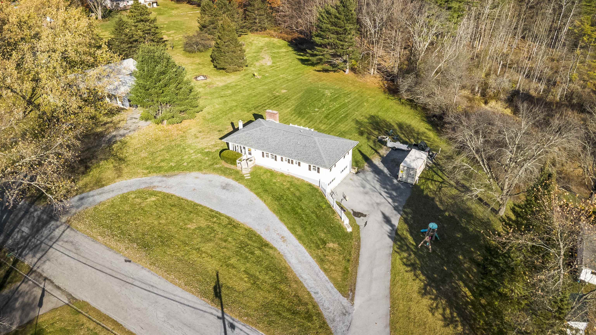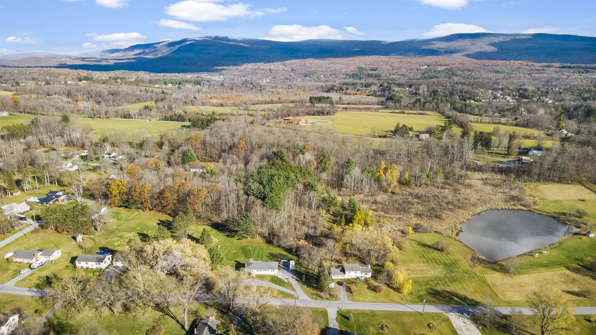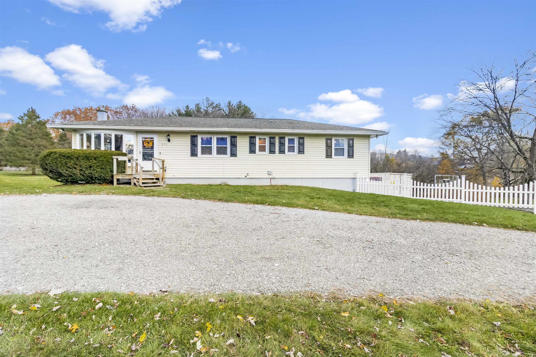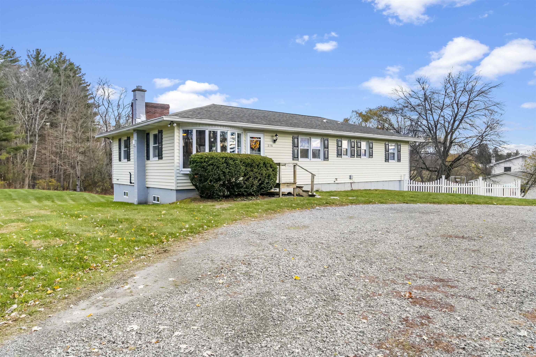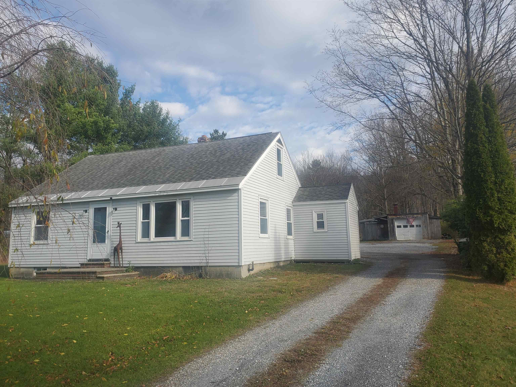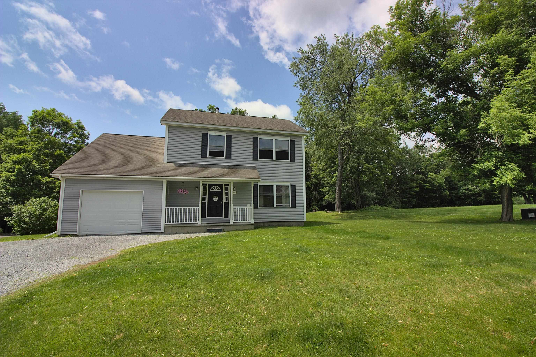1 of 34
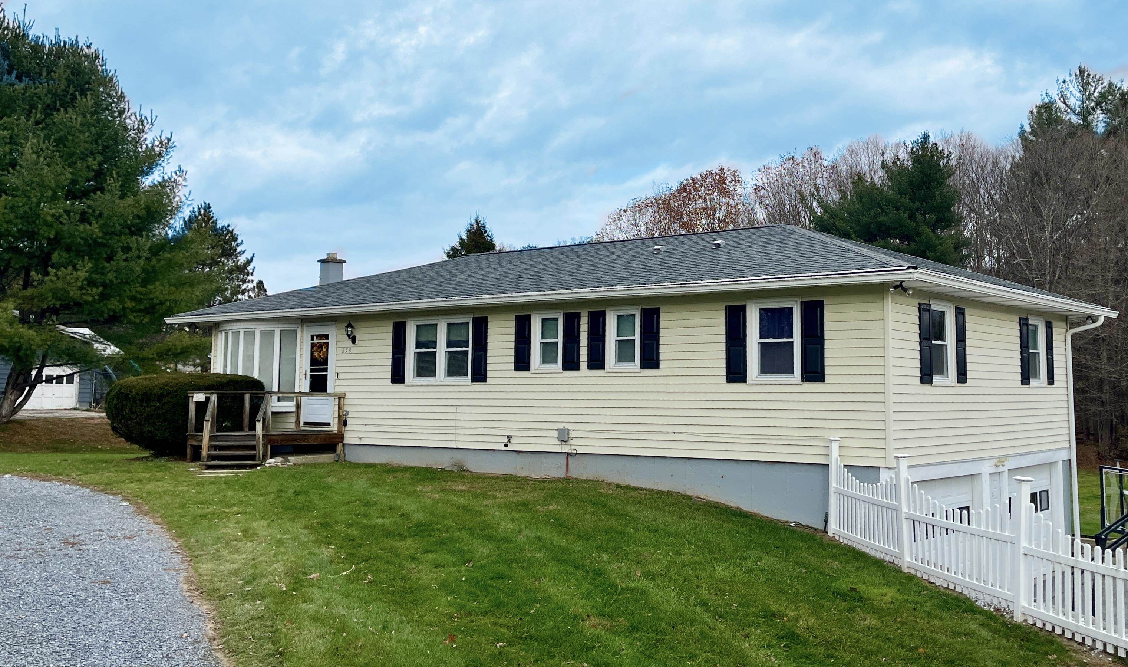
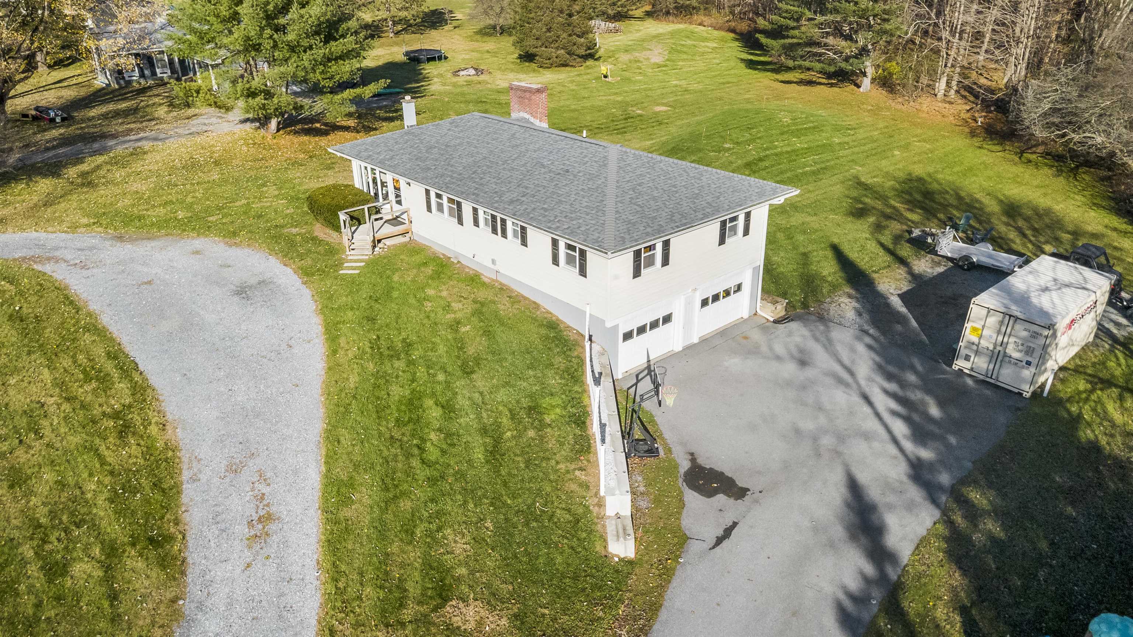
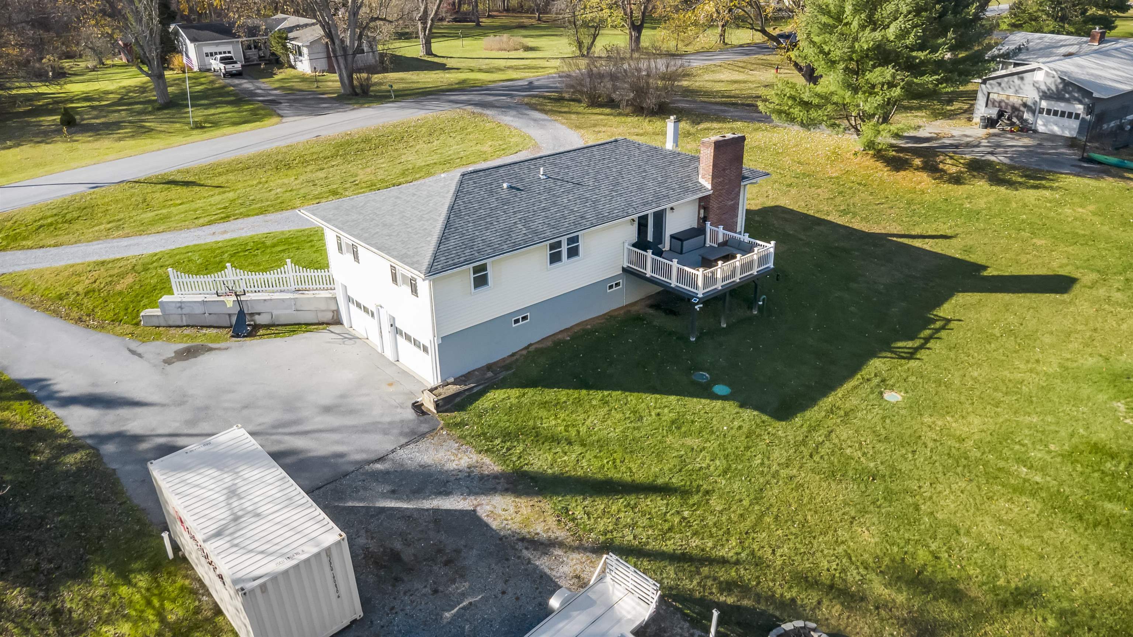
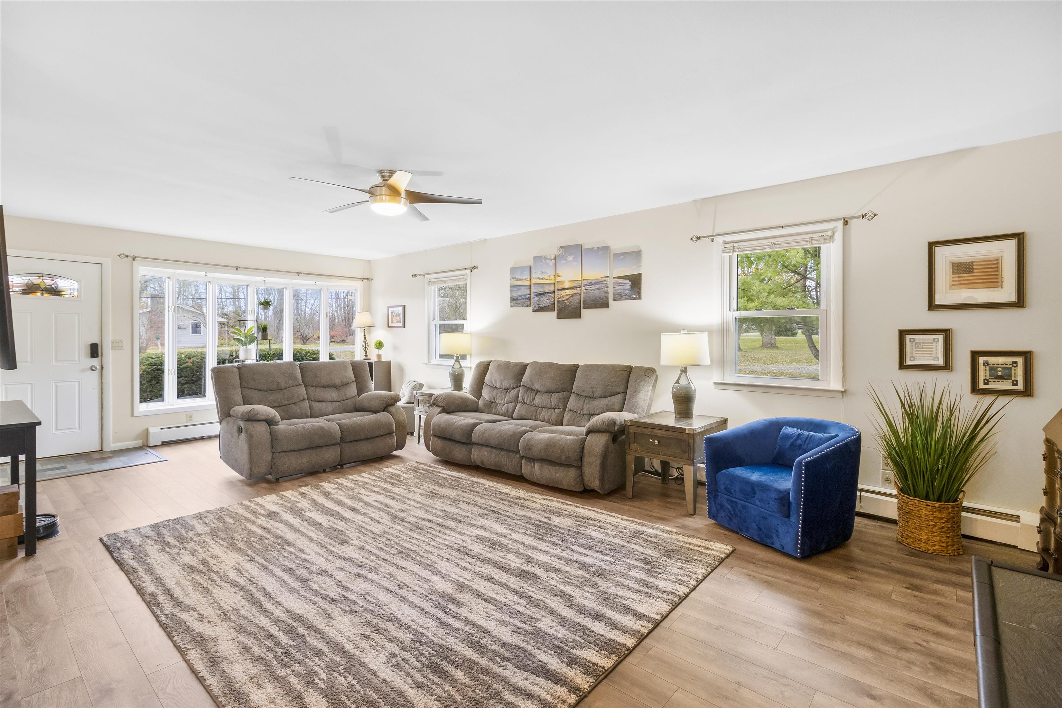

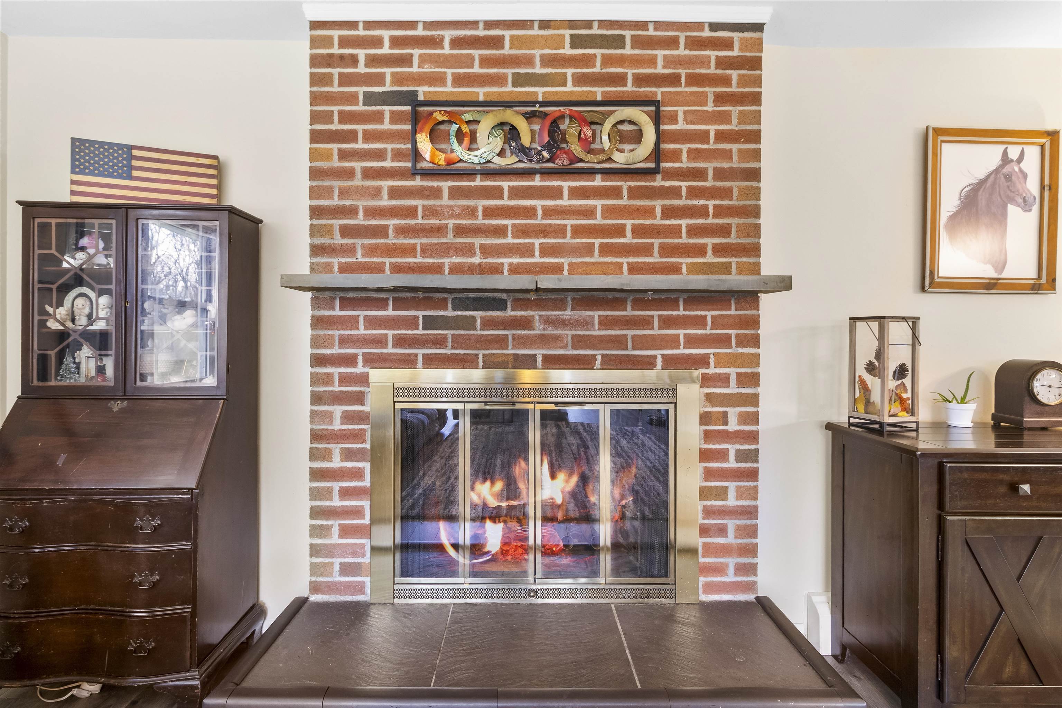
General Property Information
- Property Status:
- Active Under Contract
- Price:
- $375, 000
- Assessed:
- $0
- Assessed Year:
- County:
- VT-Bennington
- Acres:
- 0.75
- Property Type:
- Single Family
- Year Built:
- 1967
- Agency/Brokerage:
- Mary Beth French
Hoffman Real Estate - Bedrooms:
- 3
- Total Baths:
- 2
- Sq. Ft. (Total):
- 2067
- Tax Year:
- 2025
- Taxes:
- $3, 925
- Association Fees:
Welcome to this beautifully maintained ranch-style home offering 2000+ finished SF of living space. Located on one of North Bennington’s most desired streets, close to the village school, market and restaurants, and the Mile Around Woods trail. Nestled on a quiet cul-de-sac, this home offers a perfect combination of space, lovely mountain views and a welcoming neighborhood including a large pond open to all. Step inside to find a spacious living room featuring a traditional brick fireplace and an open-concept layout, perfect for entertaining. The charming kitchen includes a breakfast bar, pantry, stainless steel appliances, and lots of natural light. Three comfortable bedrooms and two full baths, including a primary with ensuite. The large finished basement provides flexible space for a family room or home office, with a cozy wood stove adding warmth and functionality. Utility room with laundry and sink offers plenty of storage and counter space. Direct access to an attached/under oversized, two-car garage for ease of entry. There is also a circular driveway allowing first floor access and an RV parking pad. New roof and seamless gutters (2018) and a new septic system (2020). Enjoy outdoor living on the Trex deck, which overlooks a vast backyard—ideal for gatherings, gardening, or simply relaxing in the peaceful surroundings. This home combines comfort and convenience with its many updates, making it a true gem. Move right in and enjoy Vermont living at its best!
Interior Features
- # Of Stories:
- 1
- Sq. Ft. (Total):
- 2067
- Sq. Ft. (Above Ground):
- 1404
- Sq. Ft. (Below Ground):
- 663
- Sq. Ft. Unfinished:
- 212
- Rooms:
- 8
- Bedrooms:
- 3
- Baths:
- 2
- Interior Desc:
- Blinds, Ceiling Fan, Dining Area, Fireplace Screens/Equip, Wood Fireplace, 1 Fireplace, Hearth, Living/Dining, Primary BR w/ BA, Natural Light, Wood Stove Hook-up, Basement Laundry, Smart Thermostat, Attic with Pulldown
- Appliances Included:
- Dishwasher, Dryer, Microwave, Electric Range, Refrigerator, Washer, Water Heater off Boiler
- Flooring:
- Slate/Stone, Vinyl Plank
- Heating Cooling Fuel:
- Water Heater:
- Basement Desc:
- Climate Controlled, Concrete, Partially Finished, Interior Stairs, Walkout
Exterior Features
- Style of Residence:
- Ranch
- House Color:
- Cream
- Time Share:
- No
- Resort:
- Exterior Desc:
- Exterior Details:
- Deck, Window Screens, Double Pane Window(s)
- Amenities/Services:
- Land Desc.:
- Level, Mountain View, Neighborhood
- Suitable Land Usage:
- Roof Desc.:
- Architectural Shingle
- Driveway Desc.:
- Circular, Crushed Stone, Paved
- Foundation Desc.:
- Poured Concrete
- Sewer Desc.:
- 1000 Gallon, Concrete, Mound, Septic
- Garage/Parking:
- Yes
- Garage Spaces:
- 2
- Road Frontage:
- 169
Other Information
- List Date:
- 2025-11-19
- Last Updated:


