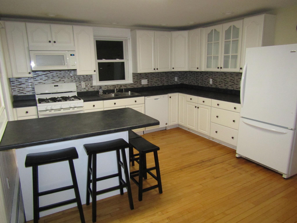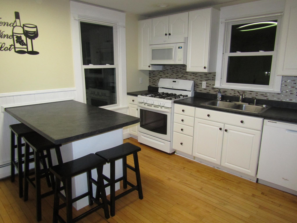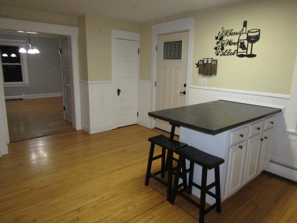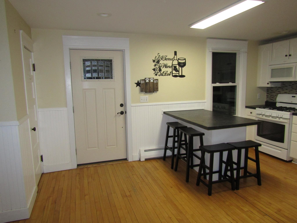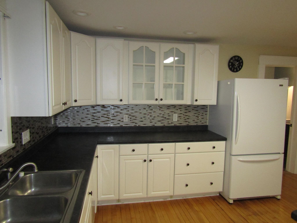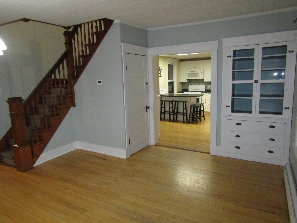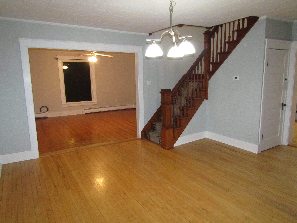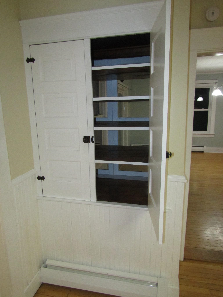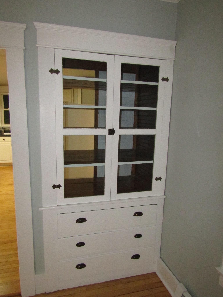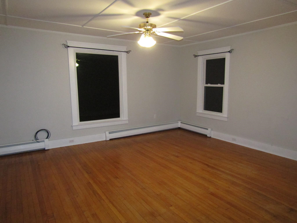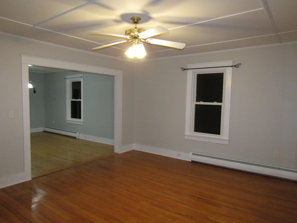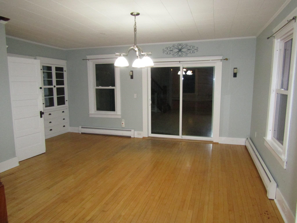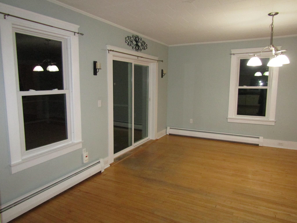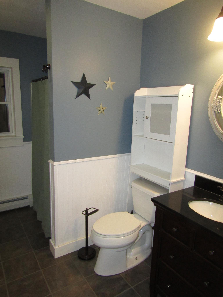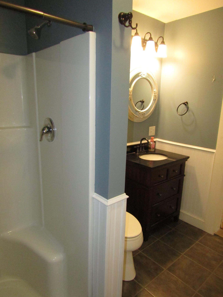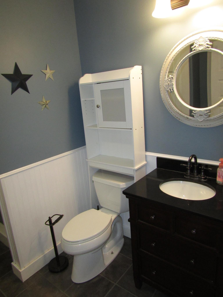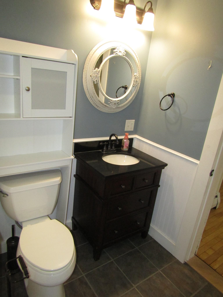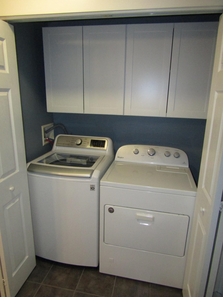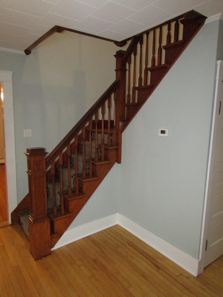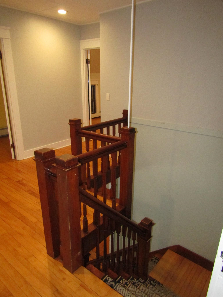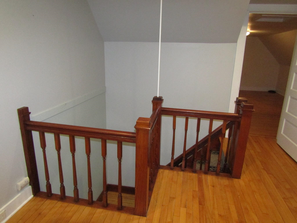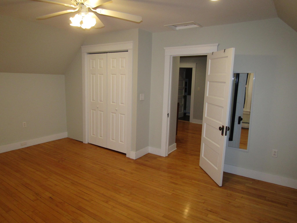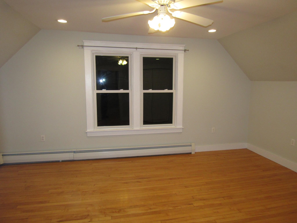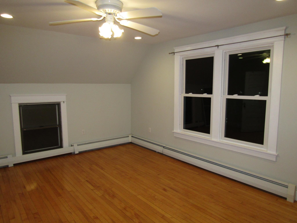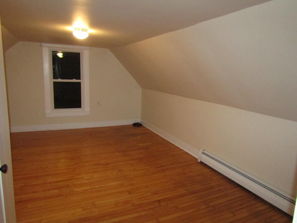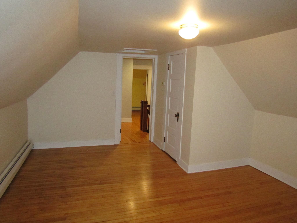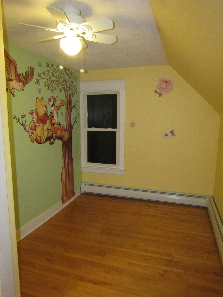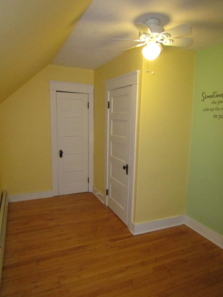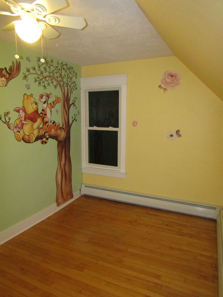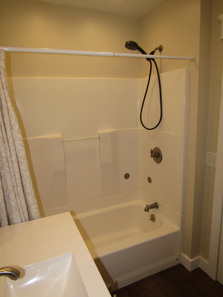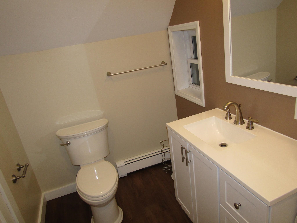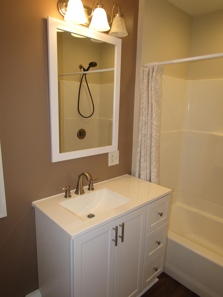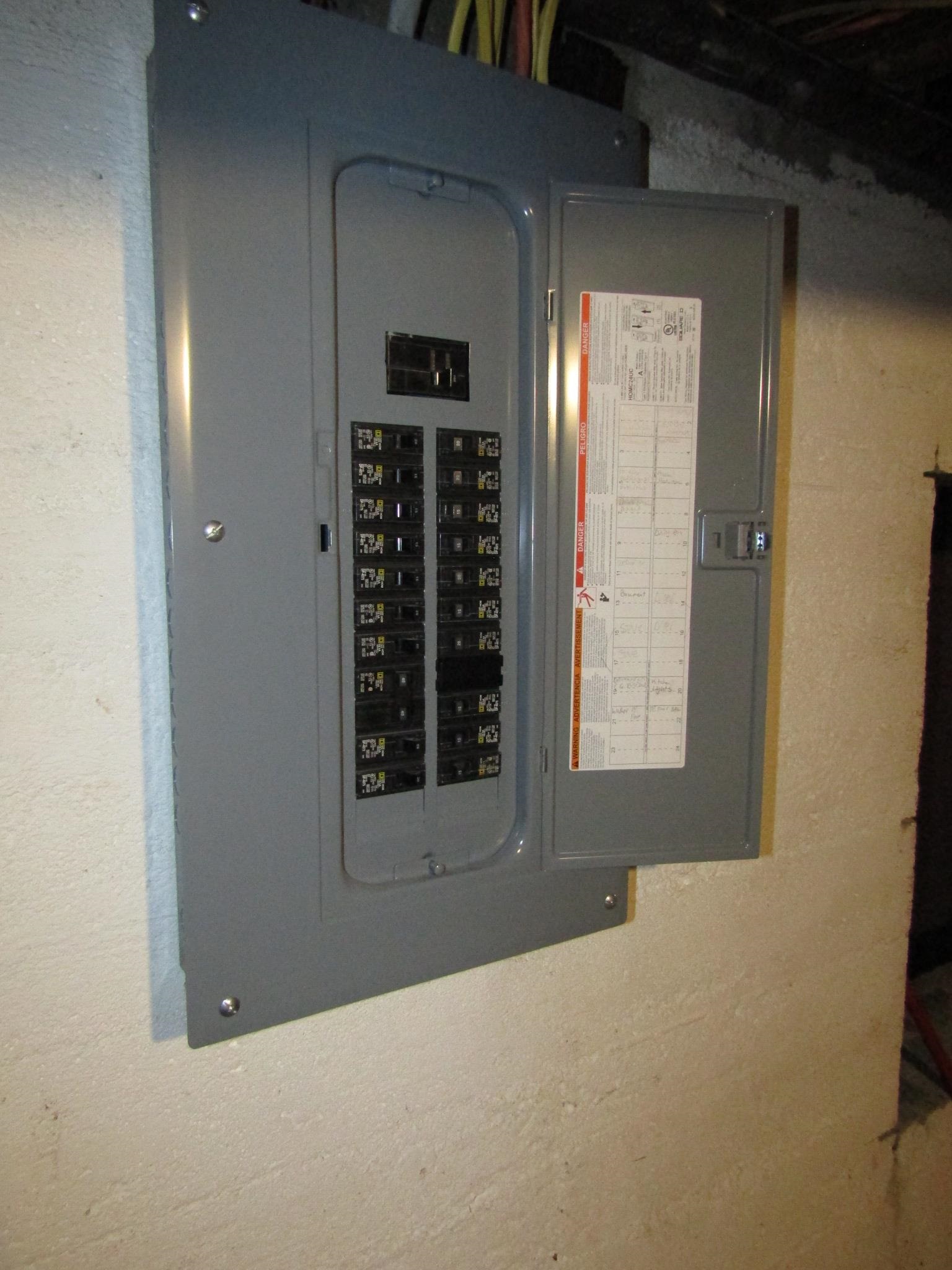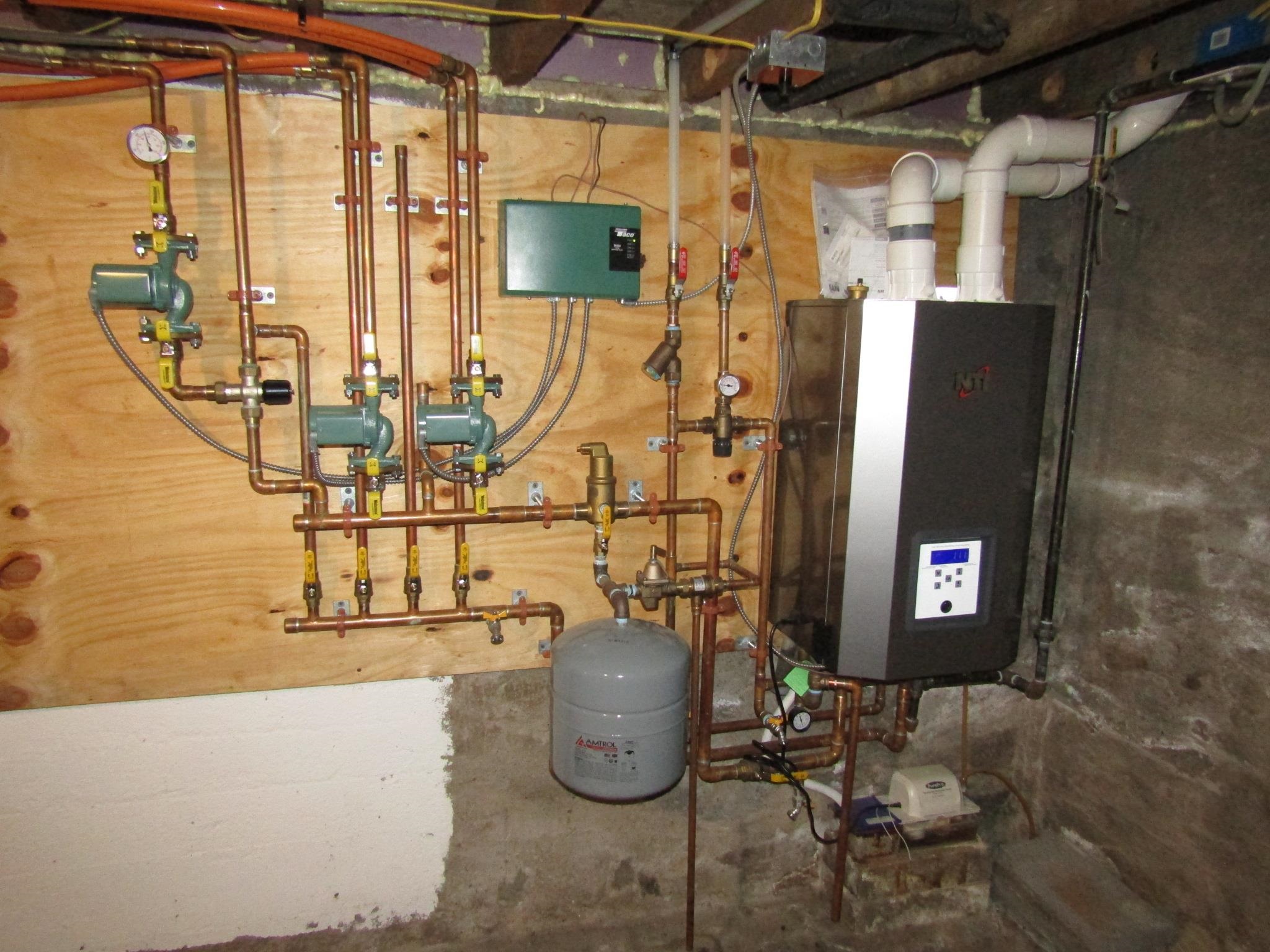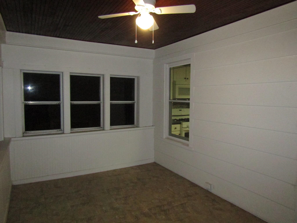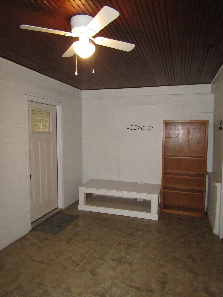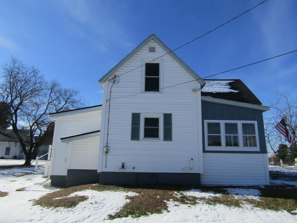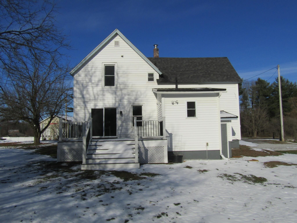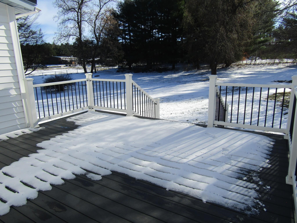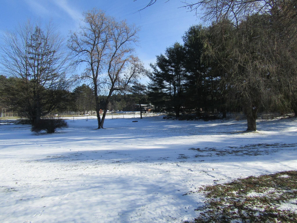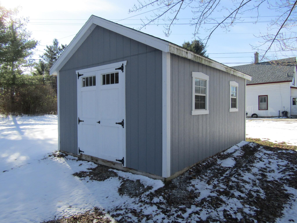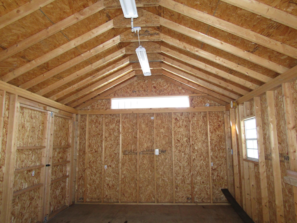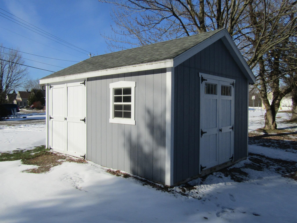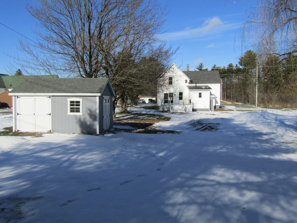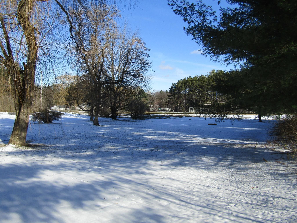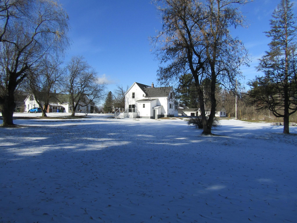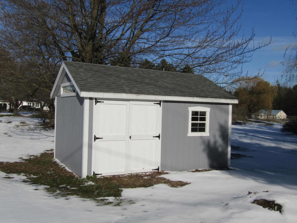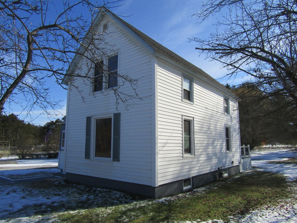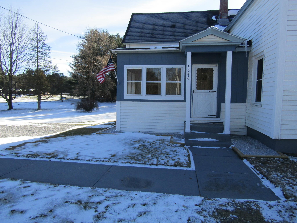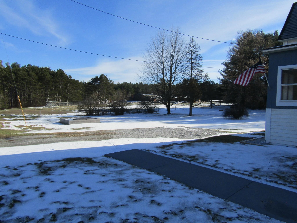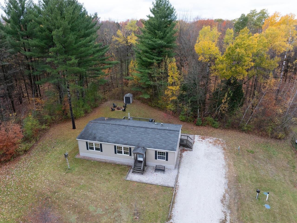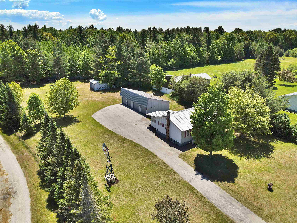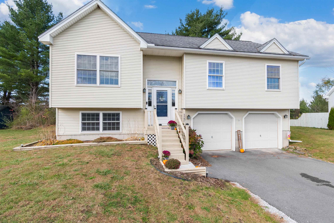1 of 56
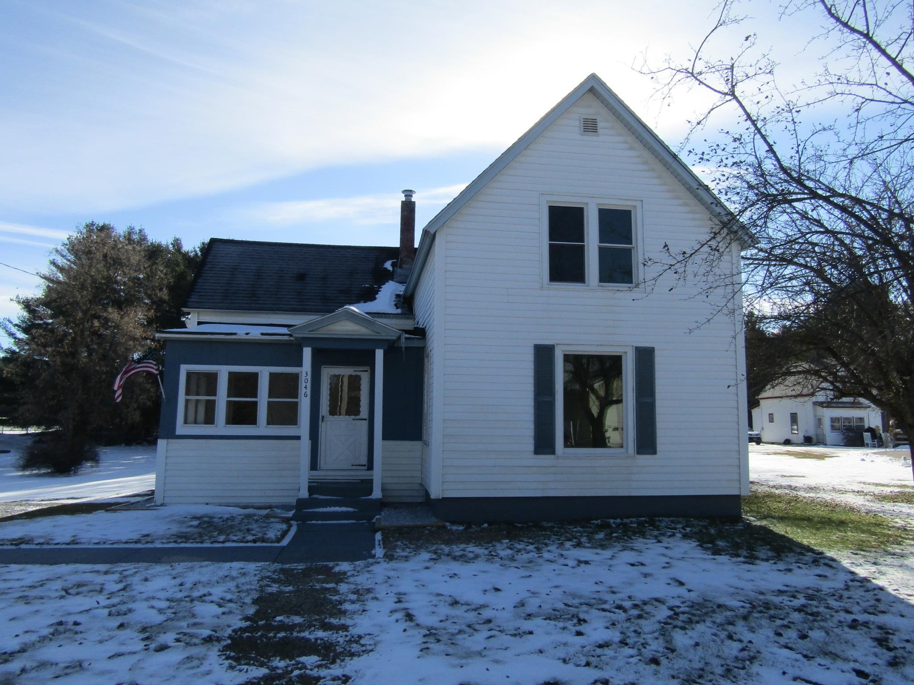
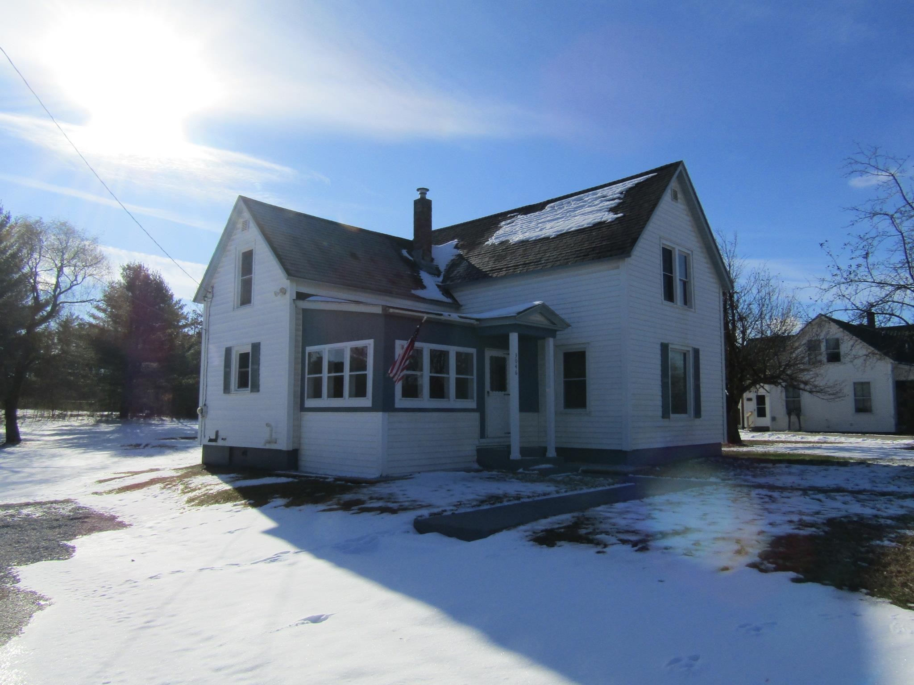
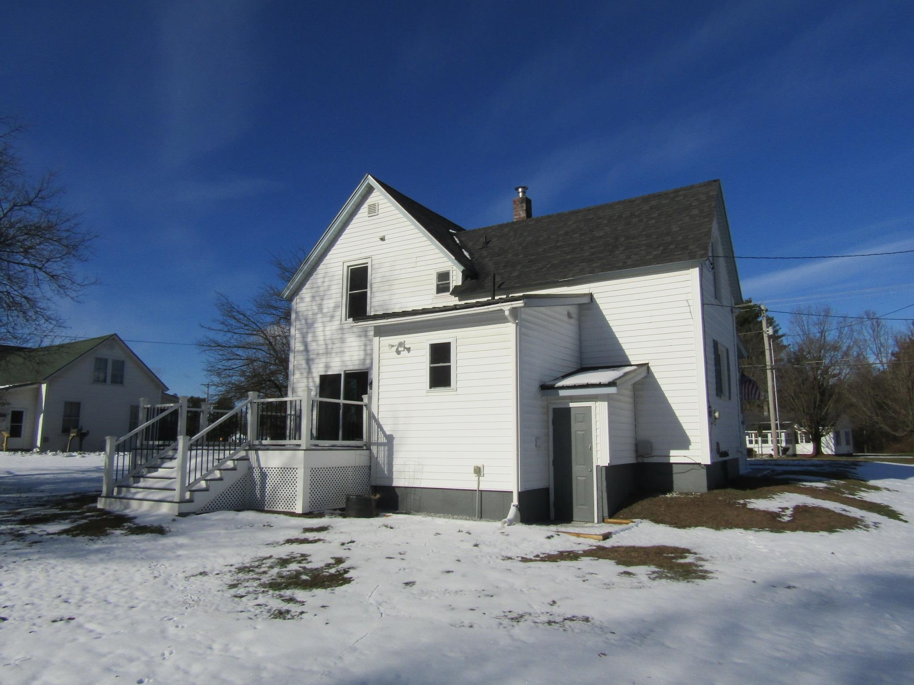
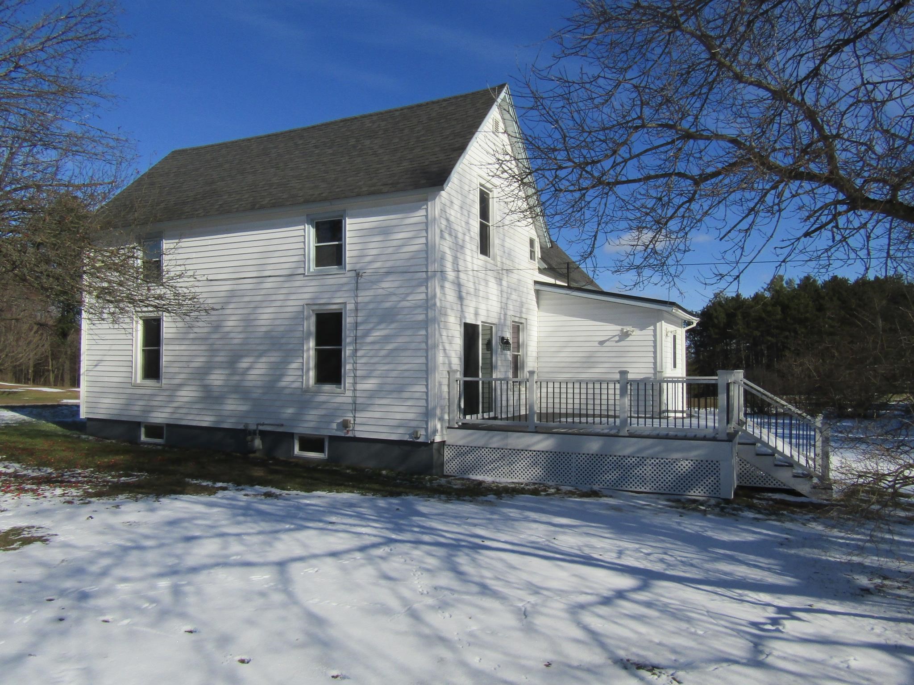
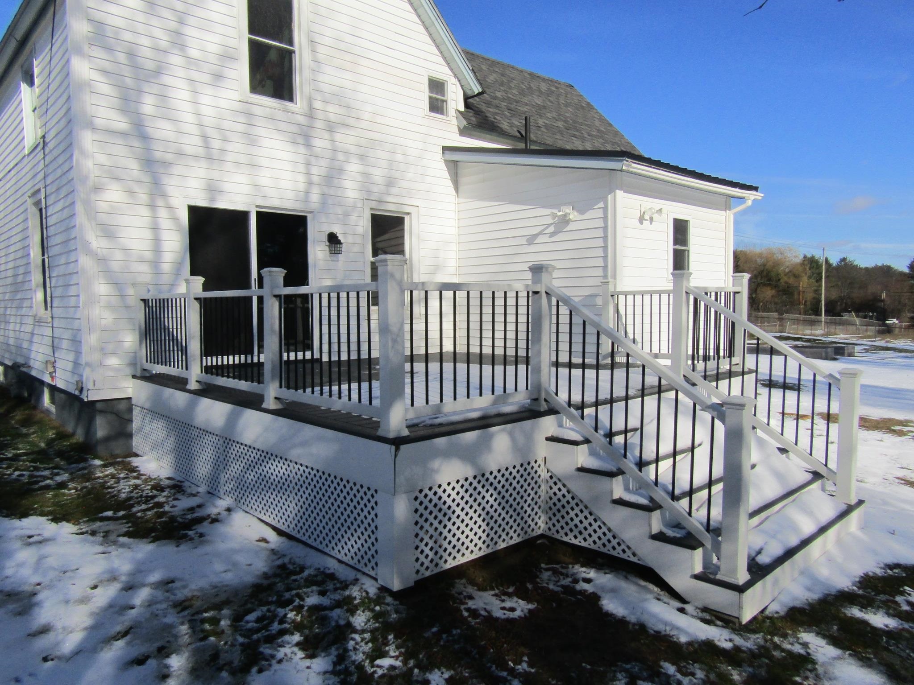
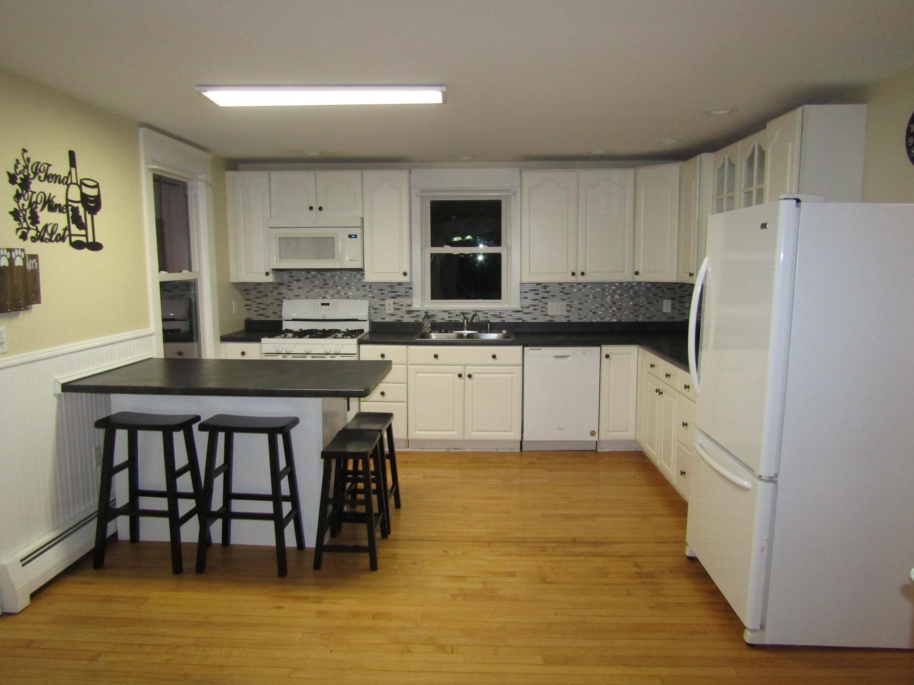
General Property Information
- Property Status:
- Active
- Price:
- $319, 000
- Assessed:
- $0
- Assessed Year:
- County:
- VT-Franklin
- Acres:
- 0.90
- Property Type:
- Single Family
- Year Built:
- 1915
- Agency/Brokerage:
- Shawn Cheney
EXP Realty - Bedrooms:
- 3
- Total Baths:
- 3
- Sq. Ft. (Total):
- 1684
- Tax Year:
- 2025
- Taxes:
- $3, 231
- Association Fees:
Modern and vintage meet! This home has a great mix of modern conveniences with that charm of a vintage home. Upgrades include a kitchen with updated appliances. A 3/4 bath with tile, radiant heat and first floor laundry. No basement laundry here although it could still be an option as the hookups are still available. The upstairs bathroom was just remodeled. Windows are about 10 yrs old and much of the lighting has been updated throughout the house. A new sliding door leads to a new back deck with composite deck and classy metal railings. The home has vintage hardwood floors throughout and 3 spacious bedrooms on the 2nd floor with a full bath. The natural gas furnace with on demand hot water was installed in 2020 and has an inspection completed on 11/25. An updated electric panel and municipal water/sewer keep will give peace of mind on the utilities. The backyard offers ample open space with a mix of shade and privacy trees. The yard is partially fenced and a 12x16 shed was recently built and has power/lighting. Want to be close to the school? This one borders it and Sheldon offers a choice of Highschool. Come take a look this house is very clean and shows pride of ownership. 15 Minutes drive to St. Albans 45 Minutes to Burlington.
Interior Features
- # Of Stories:
- 1.5
- Sq. Ft. (Total):
- 1684
- Sq. Ft. (Above Ground):
- 1684
- Sq. Ft. (Below Ground):
- 0
- Sq. Ft. Unfinished:
- 828
- Rooms:
- 8
- Bedrooms:
- 3
- Baths:
- 3
- Interior Desc:
- Ceiling Fan, Dining Area, 1st Floor Laundry
- Appliances Included:
- Dishwasher, Disposal, Dryer, Microwave, Gas Range, Refrigerator, Washer, Natural Gas Water Heater
- Flooring:
- Hardwood, Tile, Vinyl
- Heating Cooling Fuel:
- Water Heater:
- Basement Desc:
- Bulkhead, Full, Unfinished
Exterior Features
- Style of Residence:
- Farmhouse
- House Color:
- Time Share:
- No
- Resort:
- No
- Exterior Desc:
- Exterior Details:
- Deck, Enclosed Porch, Shed, Window Screens
- Amenities/Services:
- Land Desc.:
- Corner, Level, Trail/Near Trail, Near Paths, Near Snowmobile Trails, Near ATV Trail, Near School(s)
- Suitable Land Usage:
- Roof Desc.:
- Shingle
- Driveway Desc.:
- Gravel
- Foundation Desc.:
- Concrete
- Sewer Desc.:
- Public Sewer On-Site
- Garage/Parking:
- No
- Garage Spaces:
- 0
- Road Frontage:
- 181
Other Information
- List Date:
- 2025-11-21
- Last Updated:


