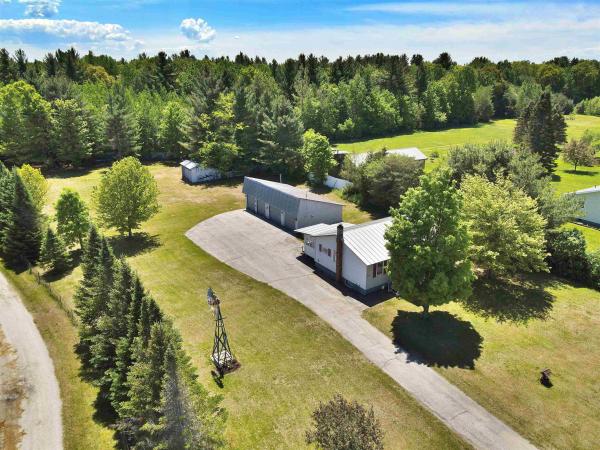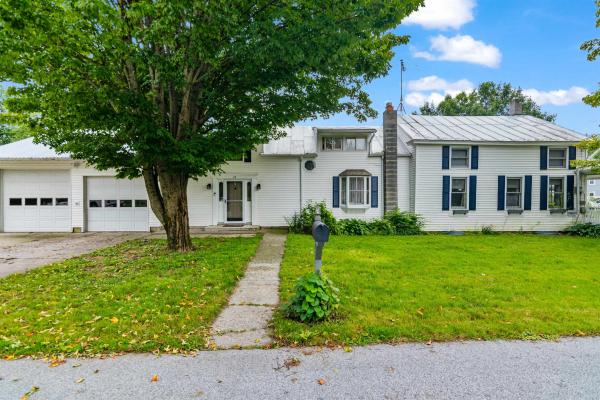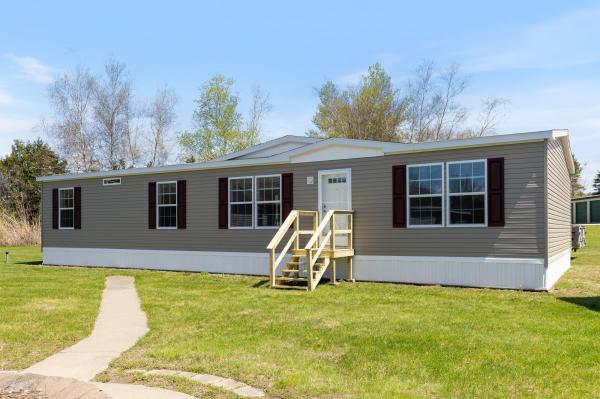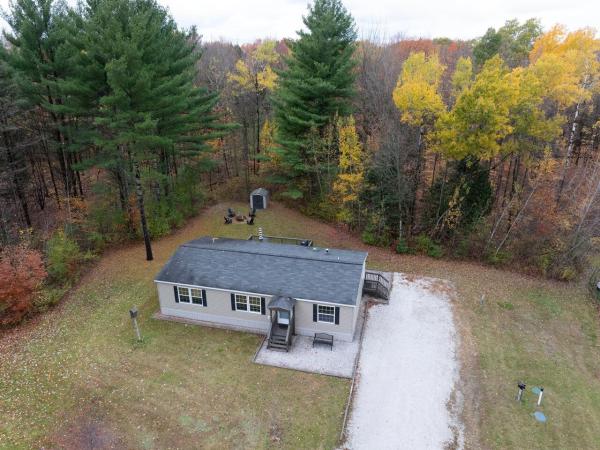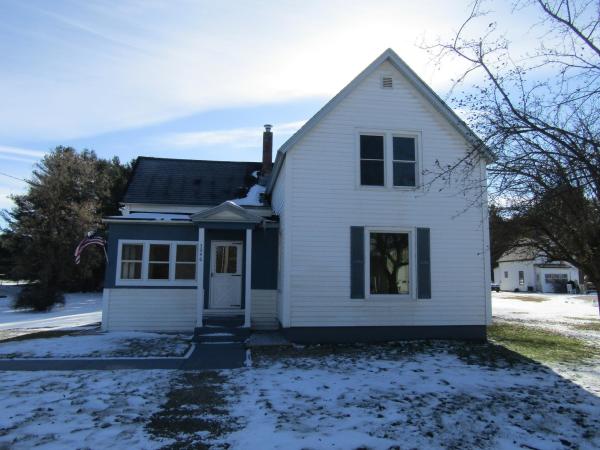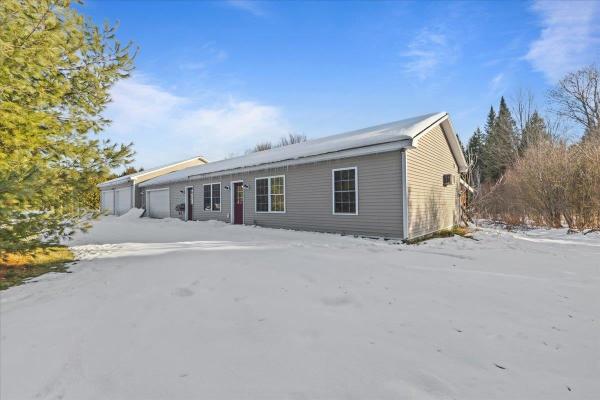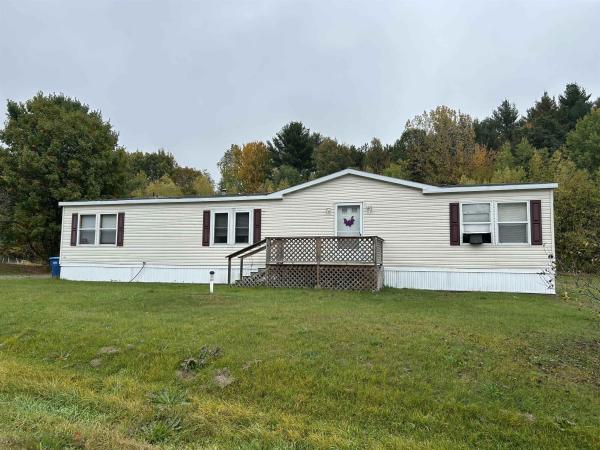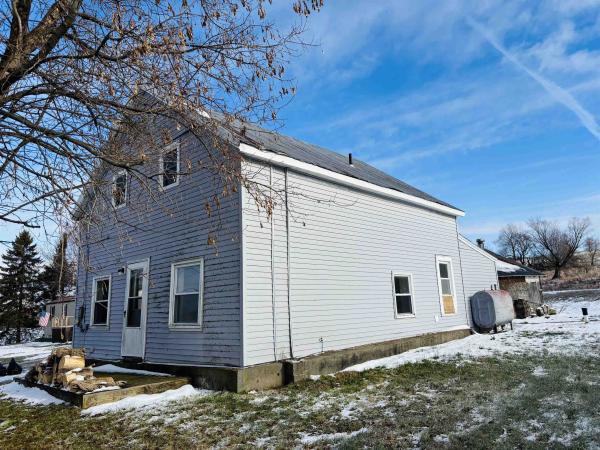Endless possibilities with this two bedroom ranch home with four car garage and additional two vehicle outbuilding! Sited on a large level lot, this property is move in ready and offers tremendous potential for so much more. The home is nicely appointed and features a 3/4 and 1/2 bath. There are enclosed, finished porches off the front and back of the home. There is additional finished space in the basement for extra guests or projects and activities. Outside, the craftsman or mechanic will absolutely fall in love with the massive four car garage creating an incredible work space and room for all of your toys! There is an additional outbuilding that could fit two more vehicles or provide more storage. An absolutely incredible property that really must be seen to be truly appreciated!
Looking for a home with a country feel on a quiet corner lot then do not let this opportunity pass you by. On the exterior of the home you will enjoy a large covered porch and plenty of room to garden and enjoy your outdoor activities. Upon entering the home a large mudroom welcomes you to give you space to keep the outdoors from entering your home. An attached heated 3 car garage gives you an escape from the weather and a place for all of your projects. The interior of the home boasts a large dining and a living area allowing you room to entertain and spread out. The kitchen has granite counter tops and a bar with seating that opens to the dining room. As the weather stats to cool you can cozy up next to the pellet stove in the Living room enjoying a little downtime. The second level of the home offers 3 bedrooms with an office space. A 11x18 unfinished space allows for storage or the possibility of additional finished space with a bit of work. The home is conveniently located just 15 minutes to I89 and walking distance to the Highgate Elementary school, the municipal fields and the Ice rink. Schedule a time to see this home today while it is still available.
Woods Lane in Highgate Center is now under construction. Lot 1A is 1.27 acres and is to be paired with a new Energy Star rated manufactured home. This 1,492 sq ft home is as beautiful as it is functional. Its owners will enjoy a built-in covered porch off the dining area, a large island, a walk-in pantry, a walk-in tile shower in the master bath, a spacious utility/laundry room, an Energy Star upgrade package with insulated skirting, and much more. The site is currently being partially cleared, with road and utility construction underway in the coming weeks. Upon completion, the lot will remain partially wooded for added privacy and character. If this home does not meet your needs or budget, please inquire for other multi-section manufactured home options available. Lot 1A is to be paired with this or any other new multi-section manufactured home available through Deso Homes, LLC—a local manufactured housing retailer in Highgate. Disclosure: Listing Agency's Managing Broker is the owner of Deso Homes, LLC.
Stunningly updated home on an expansive 1.38-acre lot! Nestled on a cul-de-sac just outside of St. Albans, this 3-bedroom, 2-full-bath, home is move-in ready! Step inside and be greeted by a bright, open floor plan ideal for entertaining! Gorgeous luxury vinyl plank flooring throughout the home, Corian countertops, and matching Samsung stainless steel appliances really set this home apart. Large dining space has sliders to a generous 16x20 back deck with a Weber grill and outdoor dining set with umbrella included in the sale! Side entrance boasts a cute mudroom space, and a newer, stackable, LG washer/dryer. Brand new central air system installed in September 2025! Bedrooms are all spacious and have deep closet spaces. Both full baths are updated and so fresh and clean! Outside, find a handy garden shed for all your tools, and a relaxing fire pit area with included Adirondack chairs to unwind at the end of a long day. Only 8 minutes from I-89 and St. Albans for easy commuting anywhere you want to go!
Modern and vintage meet! This home has a great mix of modern conveniences with that charm of a vintage home. Upgrades include a kitchen with updated appliances. A 3/4 bath with tile, radiant heat and first floor laundry. No basement laundry here although it could still be an option as the hookups are still available. The upstairs bathroom was just remodeled. Windows are about 10 yrs old and much of the lighting has been updated throughout the house. A new sliding door leads to a new back deck with composite deck and classy metal railings. The home has vintage hardwood floors throughout and 3 spacious bedrooms on the 2nd floor with a full bath. The natural gas furnace with on demand hot water was installed in 2020 and has an inspection completed on 11/25. An updated electric panel and municipal water/sewer keep will give peace of mind on the utilities. The backyard offers ample open space with a mix of shade and privacy trees. The yard is partially fenced and a 12x16 shed was recently built and has power/lighting. Want to be close to the school? This one borders it and Sheldon offers a choice of Highschool. Come take a look this house is very clean and shows pride of ownership. 15 Minutes drive to St. Albans 45 Minutes to Burlington.
Welcome to easy, single-level living on a peaceful country road! This 2-bedroom ranch sits on just over an acre surrounded by Vermont countryside. Built in 2007, it features a bright, open floor plan with radiant heat and a kitchen/dining area that’s perfect for gatherings. The spacious attached 4-car garage includes radiant heat in the first bay plus a built-in suction system for sawdust—an ideal setup for woodworking, hobbies, or home projects. Both bedrooms offer generous closet space, and the large deck gives you a peaceful spot to enjoy your morning coffee or wind down under the stars. Conveniently located near St. Albans, Lake Champlain, and a quick drive to the Canadian border, this home offers comfort, functionality, and a true taste of Vermont’s peaceful living.
Spacious one level living. Bright open floor plan, kitchen with double oven and island, primary with en-suite bath with privacy located on one end of home and 2 bedrooms on other side of home. Main house with/ extra full bath. Large 16x13 back deck, located on one half acre great back lawn for volleyball or family barbecues.
Welcome to this three bed, two bath Farmhouse ready for you to call home! Are you renting and ready to own your own property this offers great opportunity! Step in to the first floor which has a spacious foyer, leading you to you to a kitchen/ dining room with ample cabinet and counter space. Natural light pours into the living room with expansive space to design your casual relaxing needs. The first floor full bathroom also has full laundry set up with an adjacent room that could make for a great office space. Your second floor has three bedrooms newly lined with carpet and a half bath which can be access from the hallway or main bedroom. The garage / storage space has one auto lift door and separate entry wide door for all your storage needs. This home and this price is a must see!!
© 2025 Northern New England Real Estate Network, Inc. All rights reserved. This information is deemed reliable but not guaranteed. The data relating to real estate for sale on this web site comes in part from the IDX Program of NNEREN. Subject to errors, omissions, prior sale, change or withdrawal without notice.


