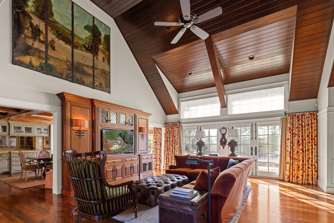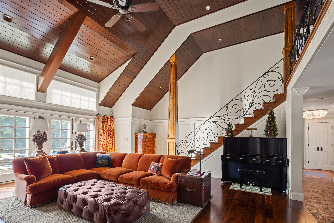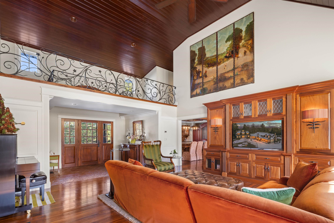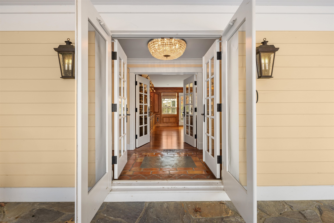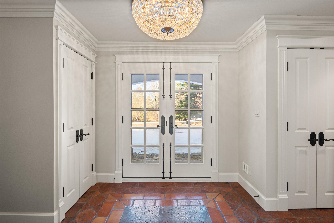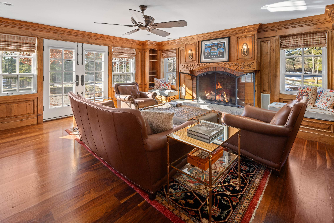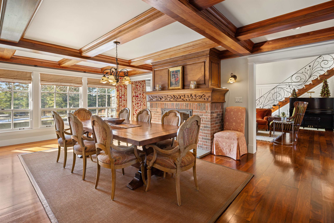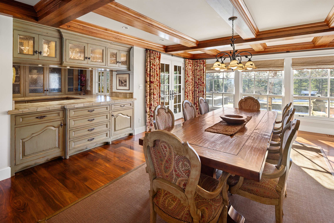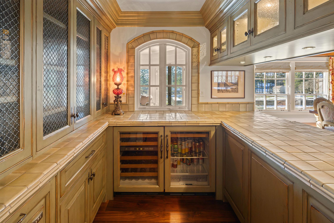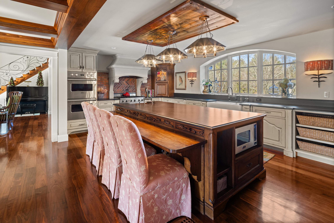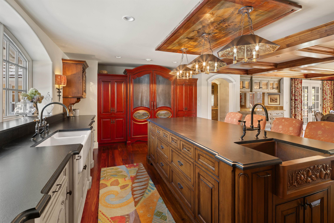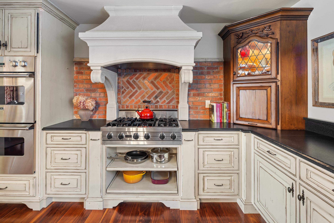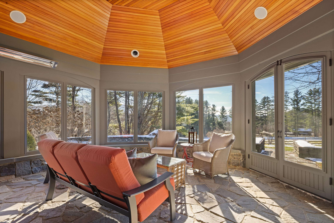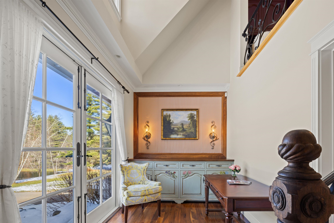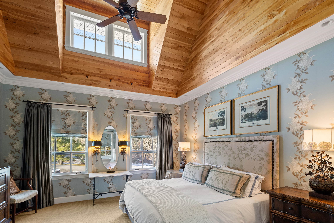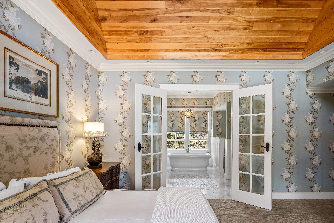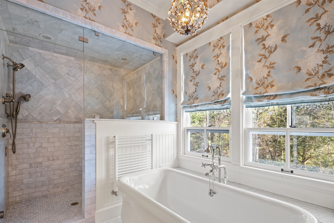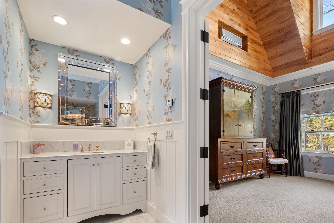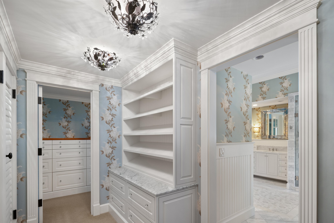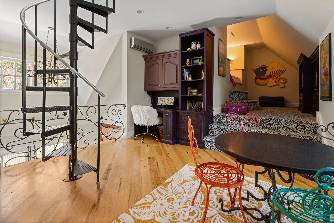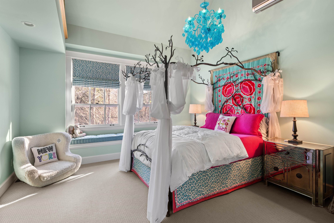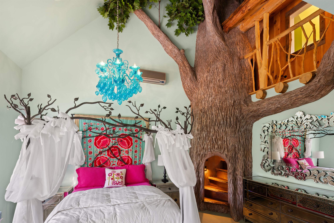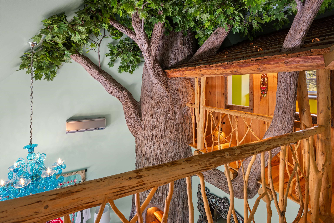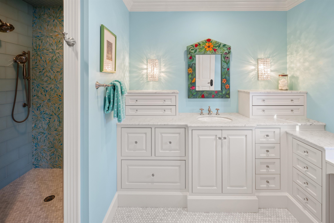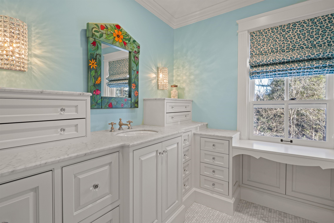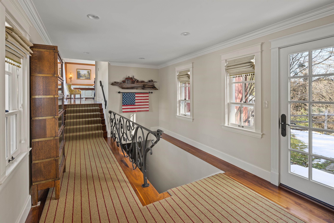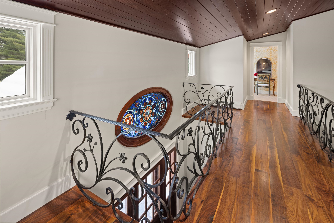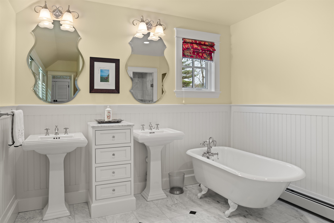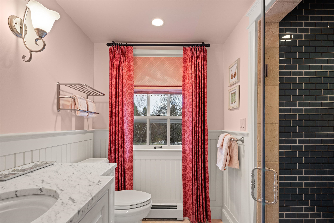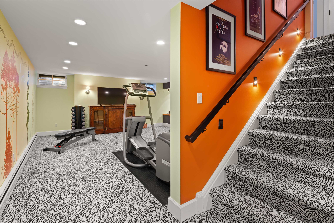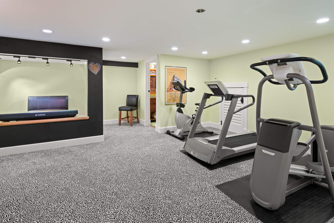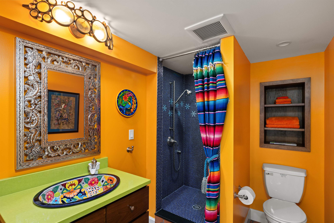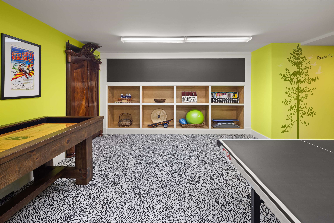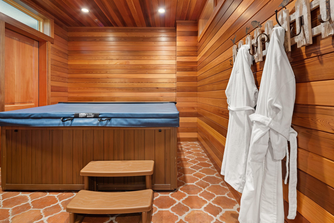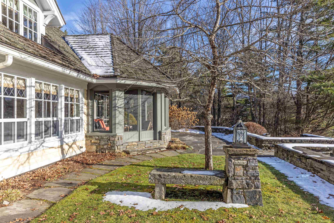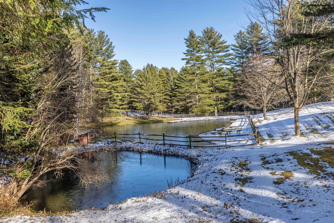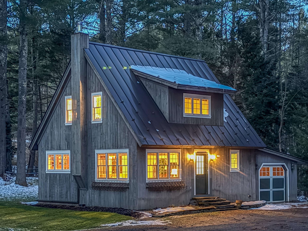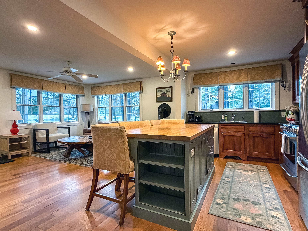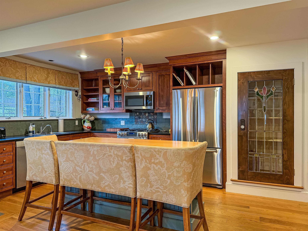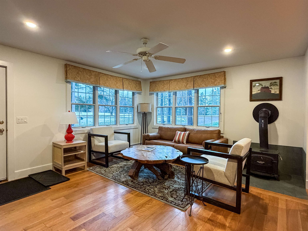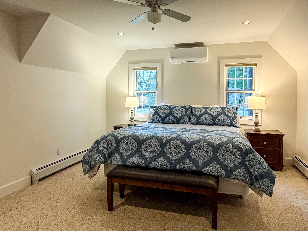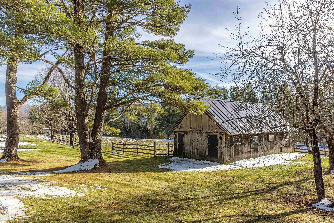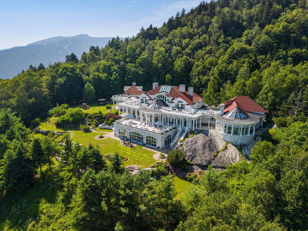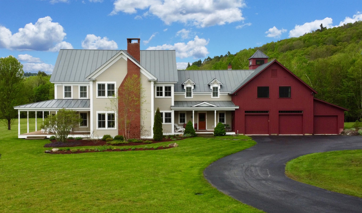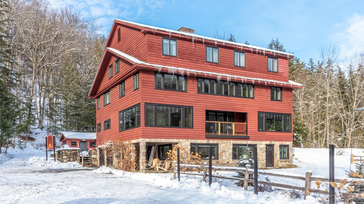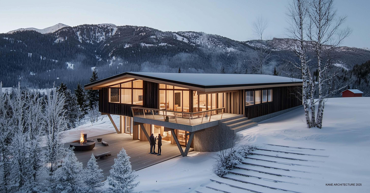1 of 60
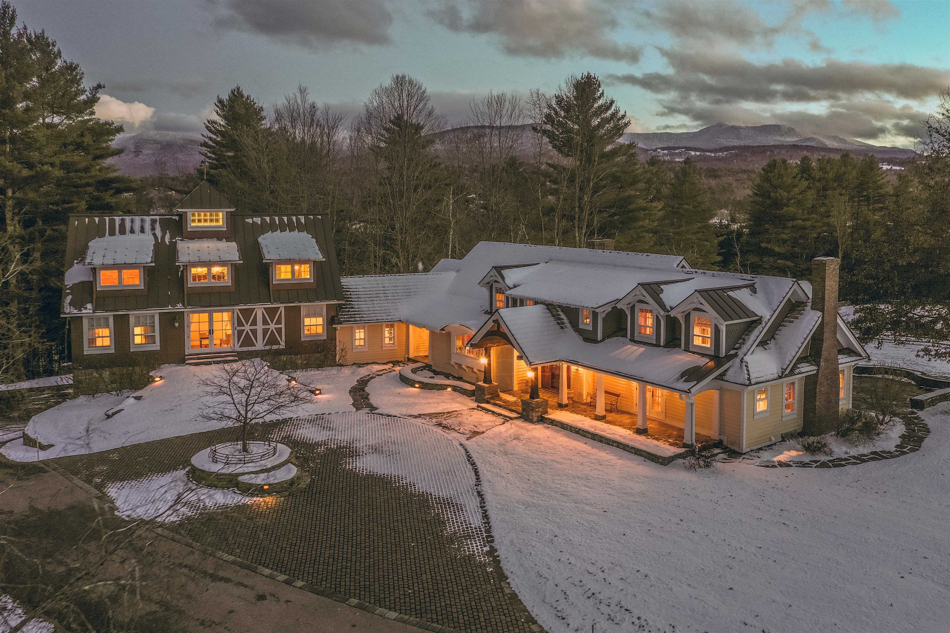
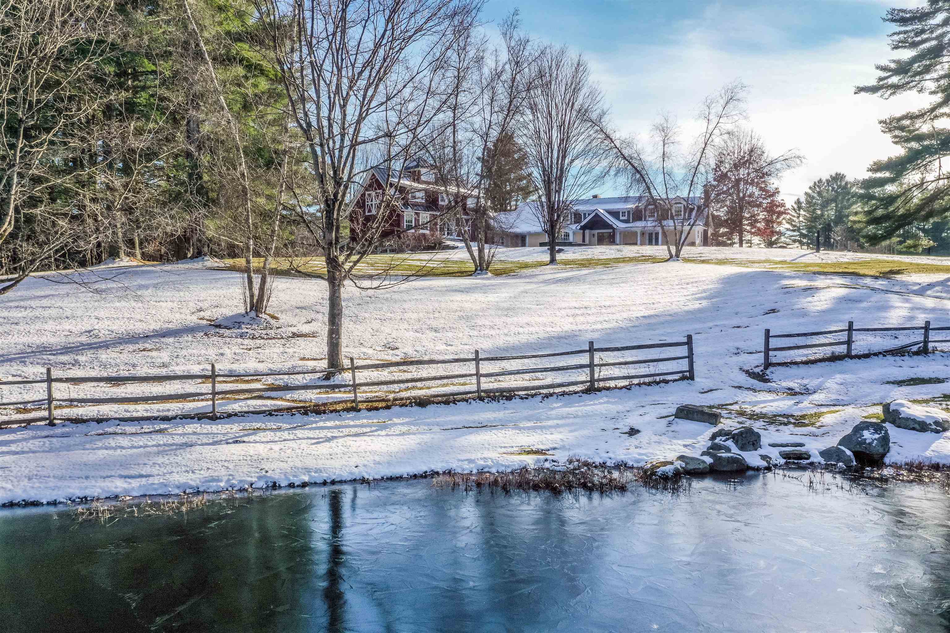
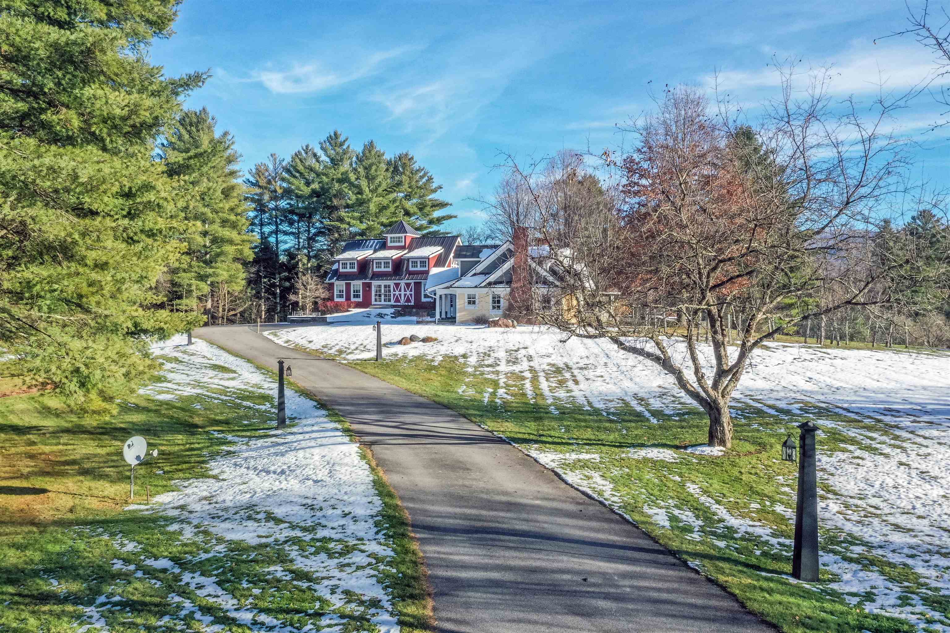
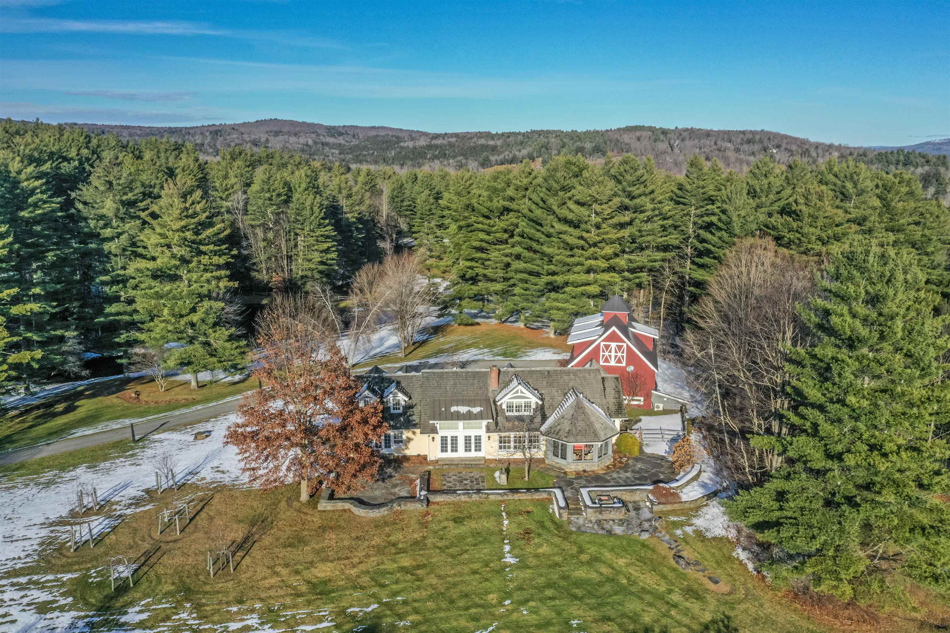
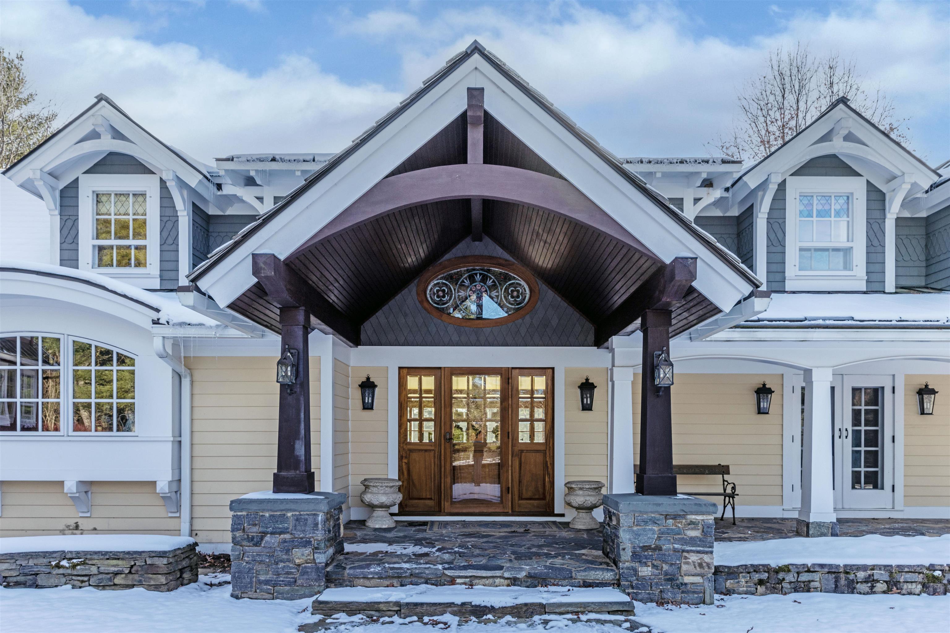
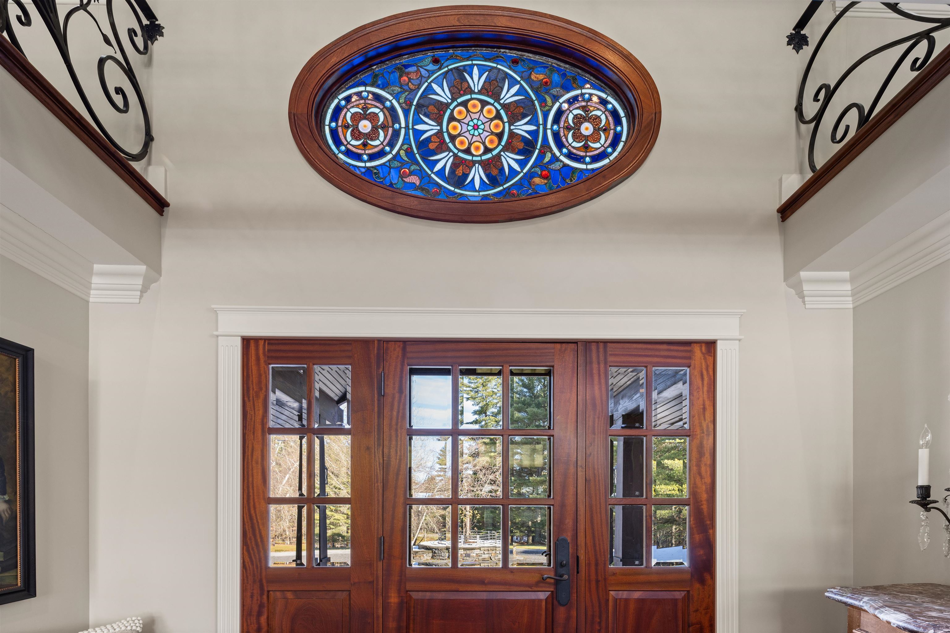
General Property Information
- Property Status:
- Active
- Price:
- $5, 800, 000
- Assessed:
- $0
- Assessed Year:
- County:
- VT-Lamoille
- Acres:
- 28.13
- Property Type:
- Single Family
- Year Built:
- 2012
- Agency/Brokerage:
- Angela Dodge
Pall Spera Company Realtors-Stowe
angela.dodge@pallspera.com - Cooperation Fee:
- 1.50%*
- Bedrooms:
- 4
- Total Baths:
- 8
- Sq. Ft. (Total):
- 8309
- Tax Year:
- 2026
- Taxes:
- $55, 023
- Association Fees:
“Tansy Hill Farm” is the quintessential Stowe, Vermont breathtaking, timeless, and meticulously crafted home. This exceptional farmhouse was designed and built by the current owners with an uncompromising eye for quality and detail. Offering over 8000 sq. ft. of beautifully appointed living space, the floor plan is both expansive and exceptionally functional. The main level features a grand living room with French doors opening to a gracious stone patio; an inviting library warmed by a gas fireplace; and a gourmet kitchen overlooking the circular cobblestone drive. The adjoining dining area, also with a gas fireplace, leads seamlessly into a stunning four-season sunroom equipped with a built-in gas grill. A spa-like primary suite with vaulted ceilings and office. A second bedroom offers vaulted ceilings and an extraordinary architectural centerpiece: a partial 20-foot faux oak tree with custom walnut stairs. Second floor offers 2 more spacious bedrooms complete with baths, a comfortable/family area with 1/2 bath, dining table and built in sleeping area. A spiral staircase leading to view the property completes the second floor. Finished basement with exercise room and hot tub. Three car attached garage. Charming one bedroom 2 bath cottage, a 4 stall barn complete with fully fenced area for your animals. Pole barn for equipment and toys. Over 28 acres of fields, woods, ponds and completely private bordering Sterling Brook!!
Interior Features
- # Of Stories:
- 2
- Sq. Ft. (Total):
- 8309
- Sq. Ft. (Above Ground):
- 8309
- Sq. Ft. (Below Ground):
- 0
- Sq. Ft. Unfinished:
- 1407
- Rooms:
- 22
- Bedrooms:
- 4
- Baths:
- 8
- Interior Desc:
- Cathedral Ceiling, Ceiling Fan, Dining Area, Draperies, Gas Fireplace, 2 Fireplaces, Furnished, Hot Tub, Kitchen Island, Lead/Stain Glass, Primary BR w/ BA, Natural Light, Natural Woodwork, Security, Walk-in Closet, Window Treatment, Programmable Thermostat
- Appliances Included:
- Gas Cooktop, Dishwasher, Disposal, Dryer, Microwave, Double Oven, Refrigerator, Washer, Wine Cooler
- Flooring:
- Carpet, Hardwood, Slate/Stone, Tile
- Heating Cooling Fuel:
- Water Heater:
- Basement Desc:
- Concrete, Full, Partially Finished, Interior Access, Exterior Access, Basement Stairs
Exterior Features
- Style of Residence:
- Cape, Farmhouse
- House Color:
- Time Share:
- No
- Resort:
- Exterior Desc:
- Exterior Details:
- Barn, Deck, Dog Fence, Full Fence, Guest House, Hot Tub, Natural Shade, Outbuilding, Patio, Porch, Covered Porch, Enclosed Porch, Tennis Court
- Amenities/Services:
- Land Desc.:
- Country Setting, Horse/Animal Farm, Field/Pasture, Landscaped, Open, Pond, River Frontage, Rolling, Secluded, Ski Area, Slight, View, Wooded, Near Skiing
- Suitable Land Usage:
- Roof Desc.:
- Shake, Standing Seam
- Driveway Desc.:
- Circular, Other, Paved
- Foundation Desc.:
- Concrete
- Sewer Desc.:
- Septic
- Garage/Parking:
- Yes
- Garage Spaces:
- 3
- Road Frontage:
- 524
Other Information
- List Date:
- 2025-11-26
- Last Updated:
- 2025-12-11 10:54:27
All cooperation fees must be agreed upon in writing in a fully executed Commission Allocation Agreement and will be paid at closing. These cooperation fees are negotiated solely between an agent and client and are not fixed, pre-established or controlled.


