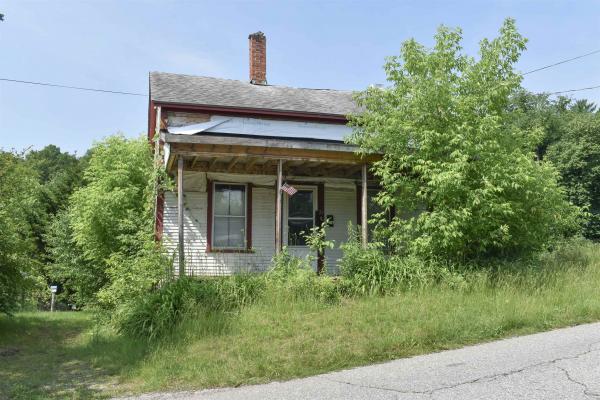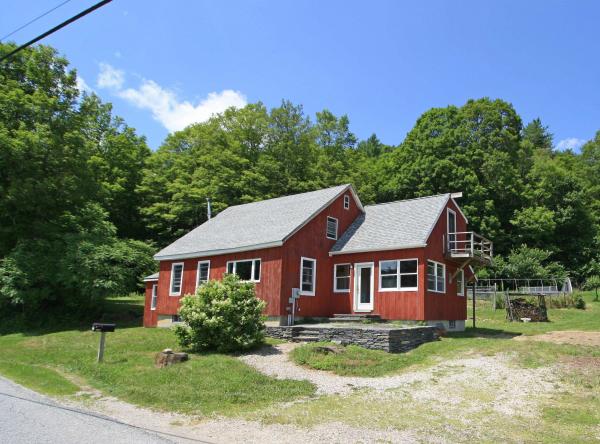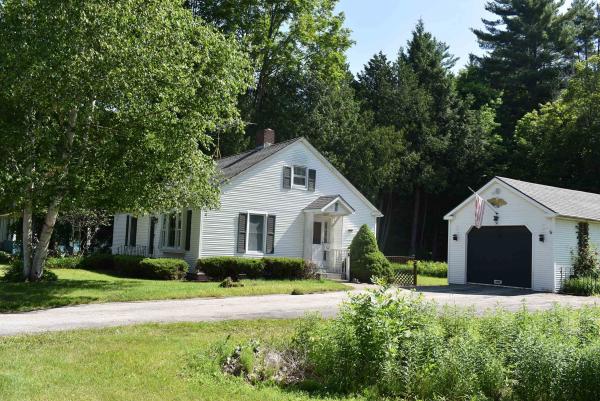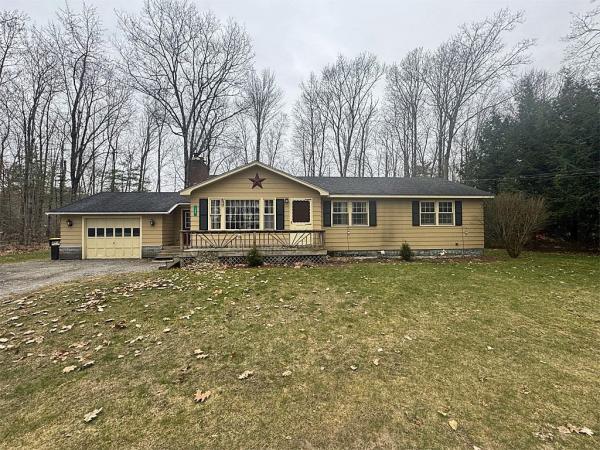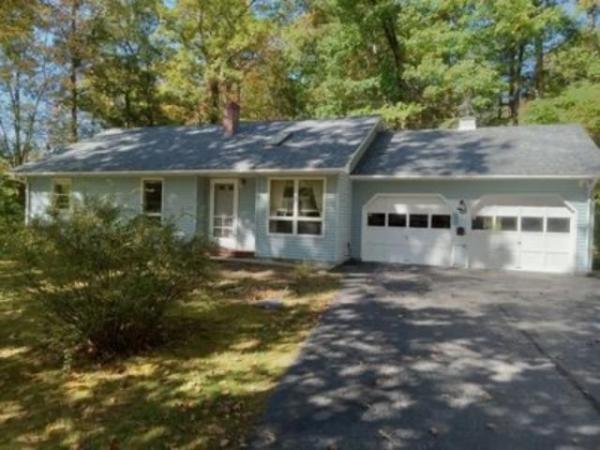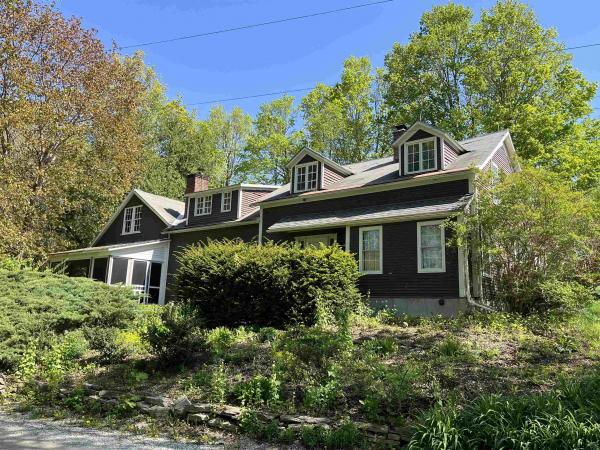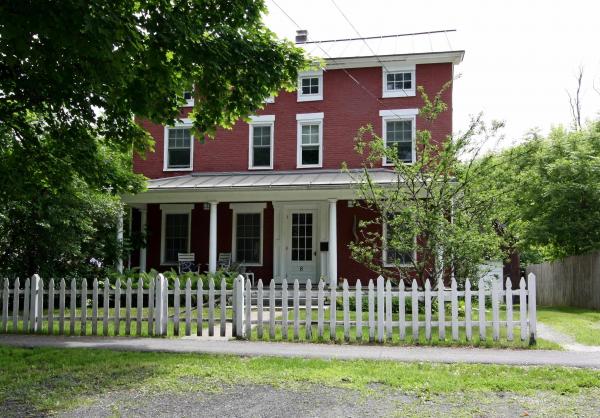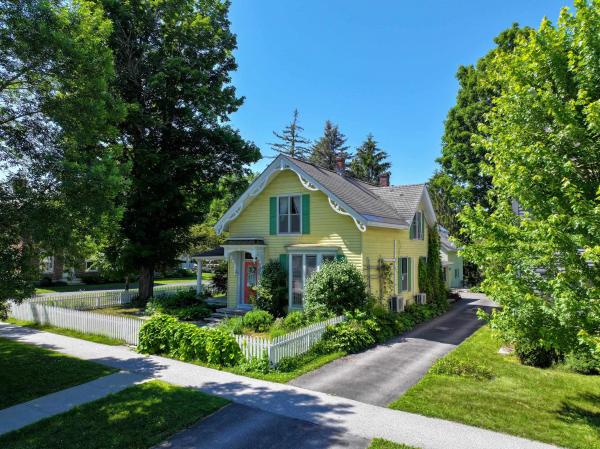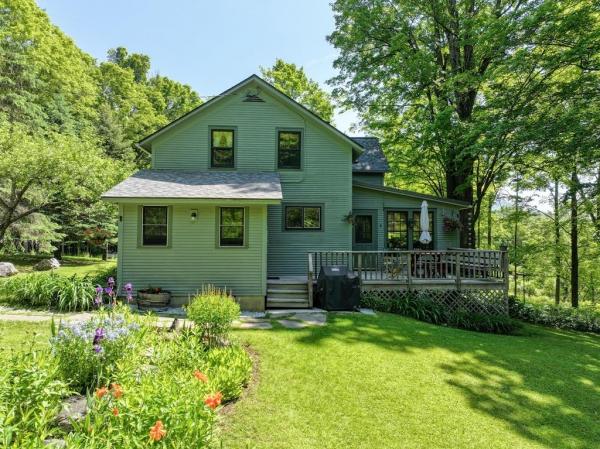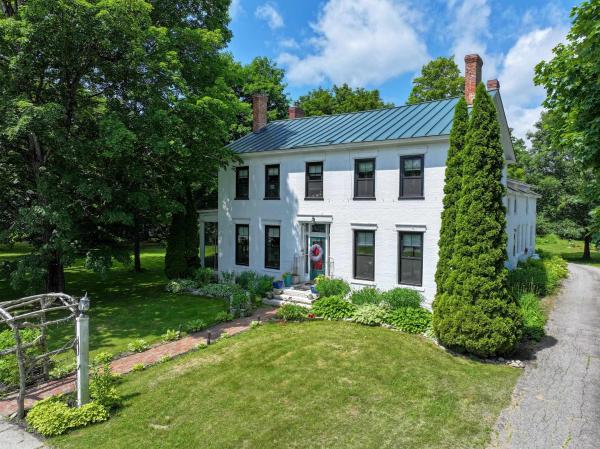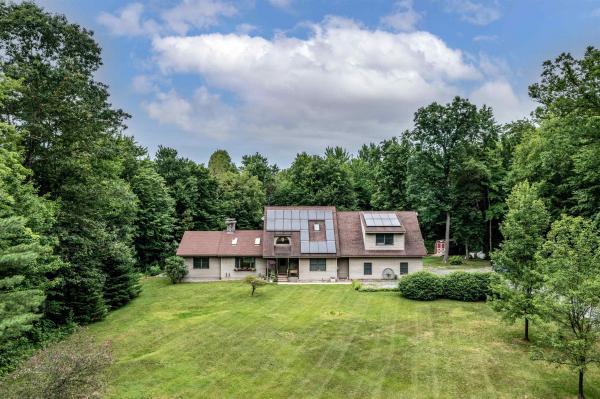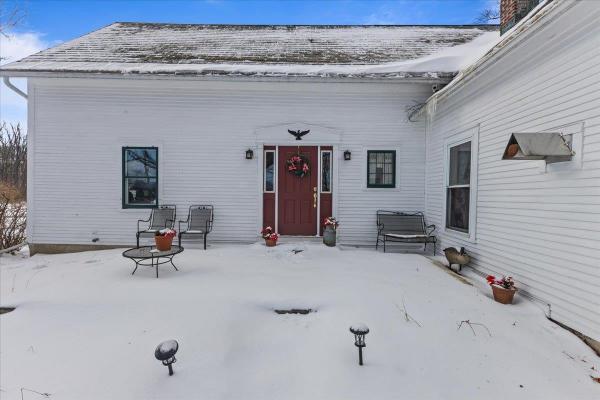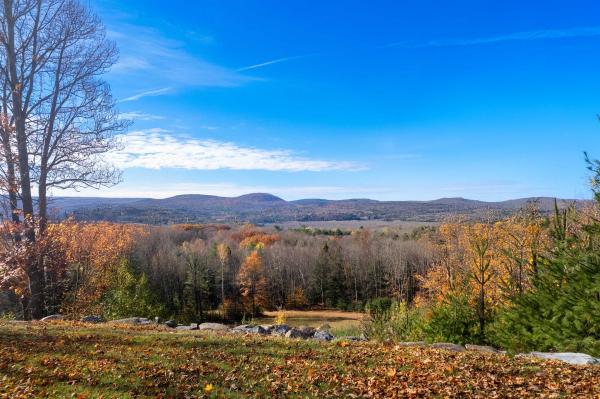This property is in need of a full renovation or a full rebuild and is not livable at this time. This .76 acre lot is conveniently located near the center of town. It is 25 minutes to Rutland or Middlebury. This is a perfect location to create your dream. Sold as is. Buyer and Buyer's agent due diligence necessary. Cash or rehab loan only.
Affordable renovated cape on 7+ acres in Brandon, Vermont! Welcome to your Vermont country retreat. This fully renovated 3-bedroom, cape sits on 7.33 acres just minutes from the heart of Brandon; a quintessential Vermont town known for its charming shops, restaurants, and welcoming community. Originally built in 1880, the home has been thoughtfully and completely rebuilt offering peace-of-mind updates including a new poured concrete foundation, new roof, and modern systems. Step onto the beautiful stonework patio and enter through a sunny natural wood paneled sunroom. From there, the open-concept kitchen, dining, and living area is anchored by a soapstone wood stove, perfect for Vermont winters. Off the living space is a den with bookshelves, ideal for a home office or reading nook. The first floor also has a utility room with a washer hookup and two half baths. Upstairs, the spacious primary bedroom features a skylight and loft area. Two additional bedrooms include a cozy room with a built-in twin bed, and a generously sized room with natural wood finishes and a private balcony overlooking the property. Outside, enjoy the bounty of the land: a 21’ x 72’ greenhouse, garden space, raspberry patches, and mature plum and pear trees. A separate quarter-acre parcel across the road offers even more possibilities. This is country living at its best; peaceful, private, and move-in ready. Don’t miss your chance to own a beautifully restored home on a Vermont country lot!
Charming cape-style home located in the village. Features include hardwood and softwood flooring, a wood burning fireplace in the living room, a 22'x11' deck with a 11.5'x13' foot patio area adjacent. The spacious backyard offers ample gardening space, while the over size one-car garage provides plenty of storage. This home is ideally situated in the village center, close to shopping, the library, restaurants, and churches.
Move-In Ready Gem in Prime Location! Welcome to easy living in this beautifully renovated 3-bedroom, 2-bath home, nestled on a quiet dead-end cul-de-sac in desirable Brandon. Whether you're a first-time buyer, downsizing, or simply seeking a turnkey home with modern touches, this one checks all the boxes! Step inside to discover stylish updates throughout, including a versatile finished basement complete with a kitchenette and bonus rooms—perfect for guests, hobbies, a home office, or whatever fits your lifestyle. The single-level layout offers comfort and convenience, while low-maintenance vinyl siding adds peace of mind. Outside, the level yard is a dream—ideal for play, pets, or relaxing evenings—and the spacious patio is made for entertaining. Enjoy the privacy of your serene setting with little to no through traffic, all just minutes from newly rejuvinated downtown Brandon, golf courses, breweries, and local amenities. Don't miss your chance to own this move-in-ready beauty with space, flexibility, and location all in one. Schedule your showing today!
Immaculate 3 bedroom ranch with gorgeous 4 season sunroom. Located in the highly desirable Forestbrook Development of Brandon (Forestdale) Vermont. This one will not last long. It is a stick built (has 6" wall construction which heats much more economically) house by quality local builder. It has lifetime architectural shingles new in the latter part of 2023. It also has a newer cast iron, wet base hot water boiler. Enamel coated c.i. lp gas heater in open area. Great output that will provide ambiance as well as function in a power outage. Rare opportunity to own a beautiful home with 2 car garage including a basement access from garage as well as inside access. House includes Energy Saver AC units in Sunroom, Mbrm, 2nd bedroom. Also includes washer and dryer, stove and refrigerator and dishwasher. Sunroom also includes some nice furniture which can be removed if you do not want. *****NOTE: THE SUNROOM WAS AN ADDITION AND HAS WINDOWS SURROUNDING THE STRUCTURE INCLUDING AN OUTSIDE DOOR. IT ALSO HAS CATHEDRAL CEILING AND TRIANGULAR GLASS IN THE PEAK. THIS WAS BUILT AT A MUCH HIGHER COST PER SQUARE FOOT. ***** Large, dry basement offers many expansion possibilities. As is no expressed or implied warranties. 10 minute drive to Lake Dunmore Branbury Beach State Park.
A beautiful country setting and a home filled with warmth and charm! This lovely vintage cape features wide pine floors, a large living room open to the dining area, several fireplaces and wood stoves, and a private study and library. There's also a beautiful central stairway to the upstairs living area and bedrooms. Other features include tall bay windows affording lots of natural light, and a screened-in porch and breezeway with slate floors. A large shaded yard on the north side of the house has plenty of space for entertaining and hobbies and play, and the south facing yard is a sunny gardener's delight. There are beautiful views and landscaping surrounding the house. Lots of storage in the garage and the loft above. Just a short trip into downtown Brandon and to Green Mountain adventures.
If character, charm, historical quality, with modern updates are what you're looking for - welcome home! Built in 1827, this beautiful brick colonial has been thoughtfully expanded to offer the best of both worlds: timeless architectural detail and the comfort of modern living. Enter from the covered front porch to a cozy den and a welcoming living room, warmed on chilly nights by a wood stove. The newer addition has an open feel with a dining room that opens to a modern kitchen featuring butcherblock countertops, an island with sink, and a modern range with a gas cooktop and double electric ovens, perfect for entertaining or everyday use. The first floor also includes a mudroom, first floor bath, and laundry. Upstairs, you'll find two generously sized bedrooms and a third room that could be used as a bedroom or office. The partially finished third floor offers endless potential awaiting your finishing touches, whether it be to add an additional bedroom, office, or other work/play space! The home has owned solar panels, a private back yard, and a detached garage which has room for one vehicle plus storage space, a second story that could be finished and a deck overlooking a private wooded area. All this within walking/rolling distance from the charming town of Brandon with it's unique assortment of restaurants, shops, and a brewery. Open house: Saturday 6/21, 1-3pm.
It doesn't get more Vermont than this! A lovely home situated behind a white picket fence on a tree lined street in a village that offers shopping, restaurants, gift shops, artist studios/galleries and green spaces! This house has a gracious entry at the front of the house for your guests' arrival and a more casual entrance alongside the driveway so you can easily unload groceries or come in and kick off your shoes in the mudroom. As is the case with many older homes, the rooms in this house are versatile as well. A front parlour, with a window to the street, could be a more formal living space or a place to work because there are doors to close this room off. The center room is a great family room or living room with a 1st floor bedroom (en suite) off to the side. Or maybe use this bedroom as a library/tv room? Continue on through the dining room - with chandelier and built in cupboard - and into the kitchen/sunroom area. Renovated by the current owners, the kitchen functions well and even has a door to the side yard where you can plant your herb garden! Cozy up in the sunroom next to the Jotul stove to read a book or just keep the cook company! Upstairs are two bedrooms, a bonus room and a 3/4 bathroom - plus the landing is a perfect place for a small desk or playspace. The detached barn is a perfect building for a workshop and/or storage with power including a plug for a camper/RV! Welcome to the sunny side of Park Street!
Nestled in an acre of gardens and trees, you can see the mountains and the buildings of the town of Brandon peeking through. The setting is peaceful and serene, and you will note the care that has gone into both the land and the home as you walk through. This lovely farmhouse has been thoughtfully updated over the years, with great care taken to make sure the charm and character remain. The kitchen has a soapstone farmhouse sink, wood floors, walk in pantry, and a casual seating area for quick meals. A beautiful, three season sunroom is just off the kitchen, and it a place you will want to spend a lot of time in the warmer months. A wall of windows looking out at your beautiful land, and perfect for morning coffee or afternoon lounging. The dining room has a built in hutch, wide pine floors, and leads you to the living room. A new, soapstone wood stove in the living room can heat the whole house! A 3/4 bath on the main floor is perfect for guests. Upstairs is a bedroom suite- perfect for bedroom and sitting area/office. Two additional bedrooms and a full bath are down the hall. Some added improvements a new owner will appreciate: new roof, added attic insulation, newer furnace, and new sewer line to the street. This property has a magical quality to it, that you have to see to appreciate. Come explore the Village of Brandon with its restaurants, town green and vibrant arts community, just minutes away!
When you picture a classic village home in Vermont, what comes to mind? A beautiful fascade, large flat yard, inviting entrance? All of the above?! Plus so much more. Brandon is a unique VT town with tree lined streets, elbow room between neighbors, a lovely downtown village center with green space, markets, restaurants, bakeries, breweries and shops. Within this quintessential village sits 5 Pearl Street - a charming, brick Colonial with a number of very tasteful updates including about 1/2 of the house's windows which were replaced.. While trick-or-treaters might come to the front door, you'll likely park out back/in the garage, and enter your new home via a lovely covered porch that overlooks the large/flat yard (picture flower and veggie garden space, playsets, bocce!) and into the family room. In the winter, the woodstove will warm your chilly hands and this time of year the mini-split offers refreshing cooling. A functional, eat-in kitchen between the family room and the dining room is updated with hickory cabinets and corian counters. At the front of the house you'll find the more formal spaces offering two living/sitting rooms, a dining room and a 3/4 bathroom. Don't miss the enclosed porch! Upstairs (front and back staircases) you'll find a primary suite with a renovated bathroom, 4 more bedrooms (use one or more as an office/playroom) another bathroom and the laundry room. A full basement and the detached garage offer a ton of storage!
Discover the perfect blend of comfort, space, and natural beauty with this stunning four bedroom, four bathroom home on more than ten acres of land. Close to dining, shopping, skiing and hiking and a bustling village in Historic Brandon, Vermont. Step inside to find an updated kitchen featuring modern appliances, stone countertops, and ample cabinetry. The flow between the screened in porch, eat-in kitchen, formal dining area and spacious living room featuring a cozy wood burning fireplace creates an inviting and grandeur space. The first floor is complete with a large master-suite boasting a full bathroom and dual closets with a private entry, a bonus room or den, a walk-in pantry, a powder room and a coat closet with direct access to the two-car garage. Upstairs you'll see a secondary suite with a walk-in closet and full bathroom with a soaking tub. Additionally, a large laundry room, two additional bedrooms each with a walk-in closet and another full bathroom round out the second floor. Outside, the gorgeous backyard has a chicken coop, playground, storage shed, breathtaking Vermont woodlands, gardens and low maintenance landscaping. Don't miss this rare opportunity to own a piece of heaven right here in Vermont.
Welcome to this quintessential Vermont farmhouse, nestled on 22 picturesque acres just outside of town. Inside you will find the perfect blend of farmhouse charm and modern comforts. Step into the mudroom, ideal for storing all your outdoor gear before entering the spacious eat-in kitchen, complete with stainless steel appliances and granite countertops. The formal dining room offers plenty of space for hosting gatherings, while the cozy living room invites you to relax by the warm fireplace. In the warmer months, enjoy your morning coffee on the sun filled 3-season porch. Enjoy single level living if you choose with 2 generous size bedrooms, an updated bathroom, and an office also on the main level. Upstairs, two more bedrooms and a full bath await, along with several additional bonus rooms offering versatile space for your needs. A large attic space awaits your final touch for possible future expansion. This home provides endless opportunities, both indoors and outdoors. Already set up for all the equestrian pursuits with 7 well-appointed horse stalls, a tack room, indoor and outdoor riding arenas and a round pen. There is also a 3 car garage with additional storage rounding out the outdoor buildings. With owned solar panels along with a whole house generator to add extra peace of mind, this home truly offers it all. Whether you're looking for a peaceful country getaway or a property with the perfect blend of charm and functionality, this farmhouse is sure to impress.
Serene Vermont Retreat with Stunning Mountain Views! The grand foyer, bathed in natural light from a striking palladium window, showcases an elegant staircase that sets the tone for the home’s refined interior. To the right, a chef’s kitchen features floor-to-ceiling cabinetry and a variety of sophisticated countertops. A cozy breakfast nook with built-in storage is ideal for casual dining or a stylish coffee station. Just beyond, a sunroom with wraparound windows invites you to savor Vermont’s scenic beauty and colorful sunsets year-round. The main level also includes a formal dining room and a spacious living room, both with high ceilings and oversized windows. Pocket doors add versatility, allowing for open entertaining or quiet, private retreats. Upstairs, the primary suite has a luxurious bath and walk-in closet. Two additional bedrooms and a full bath complete this level. Over the garage, a versatile bonus room—currently used as an office and den—could easily be converted into a fourth bedroom, complete with a charming Juliet balcony overlooking the picturesque landscape. Additional features include a combination laundry/mudroom, an attached garage with carriage-style doors, and access to outdoor trails and open pastures—perfect for nature walks, a future barn, or even horses. Whether seeking a peaceful escape or an elegant home base with endless possibilities, this exceptional Vermont property delivers. Enjoy the Custom Video!
© 2025 PrimeMLS. All rights reserved. This information is deemed reliable but not guaranteed. The data relating to real estate for sale on this web site comes in part from the IDX Program of PrimeMLS. Subject to errors, omissions, prior sale, change or withdrawal without notice.


