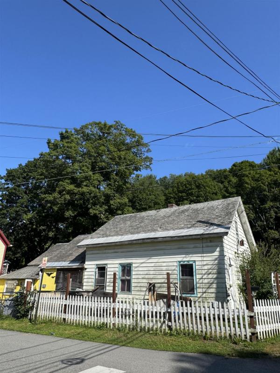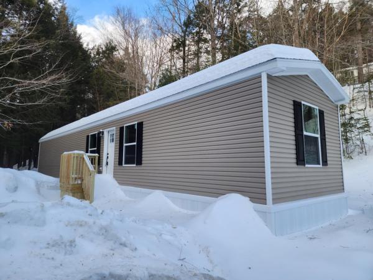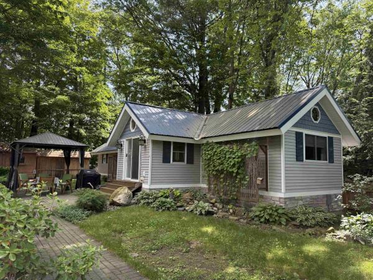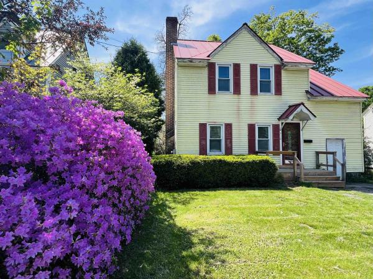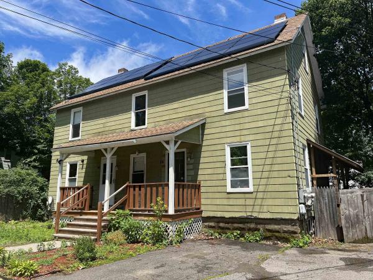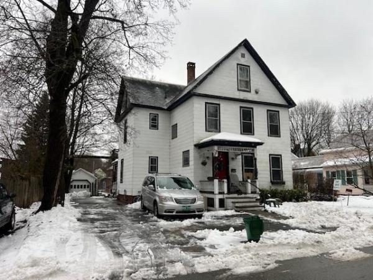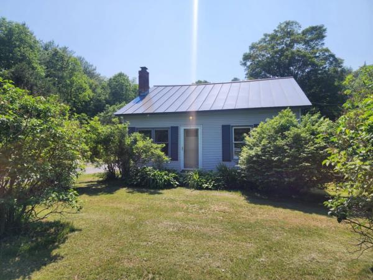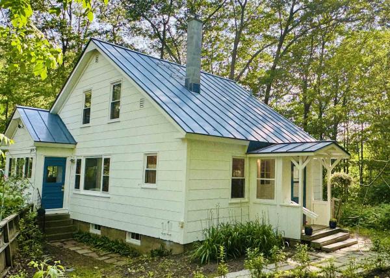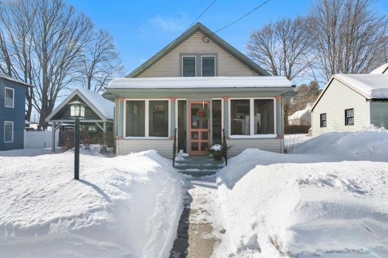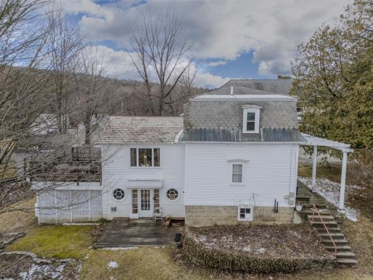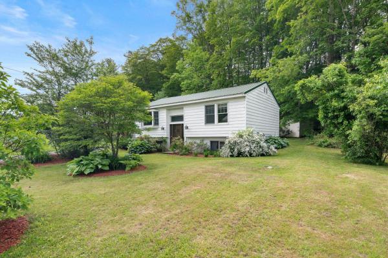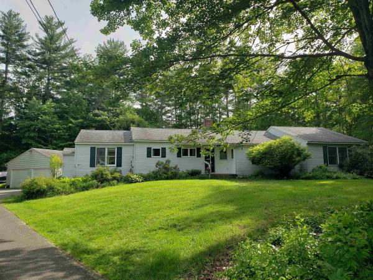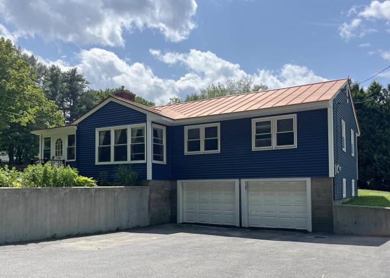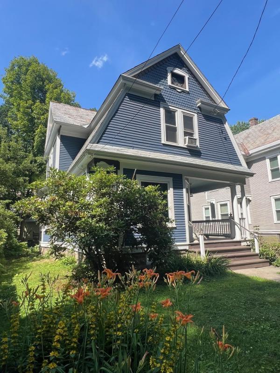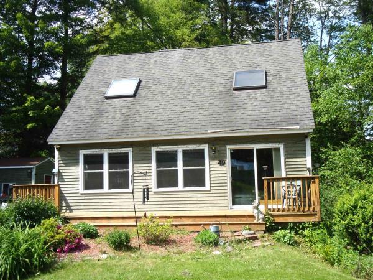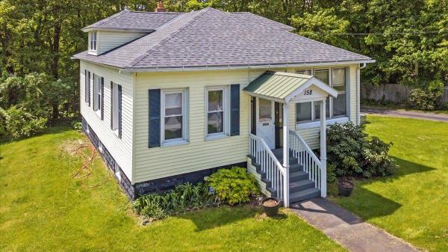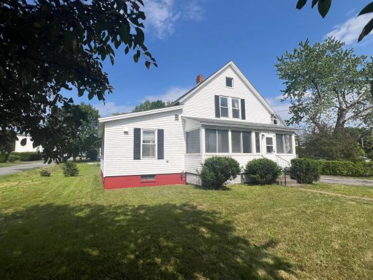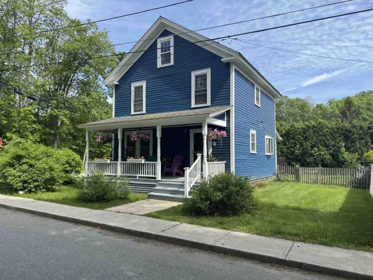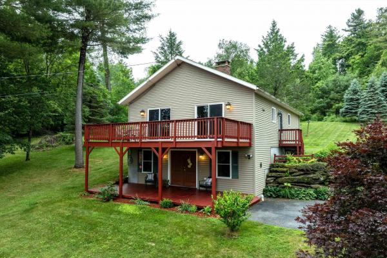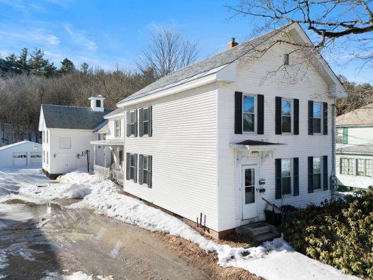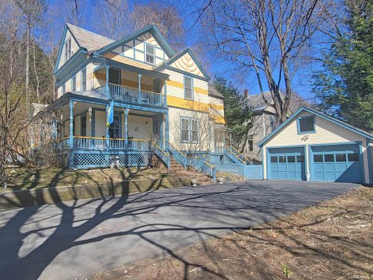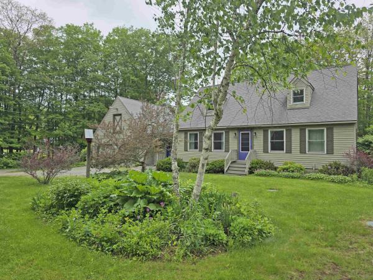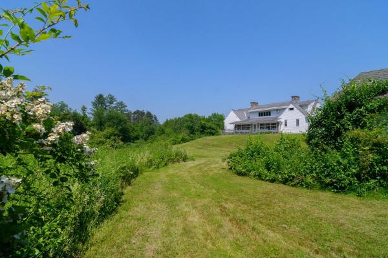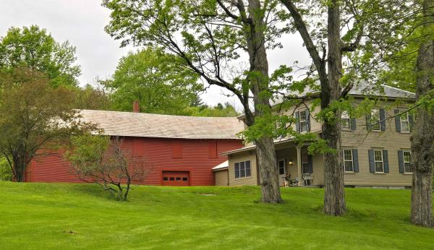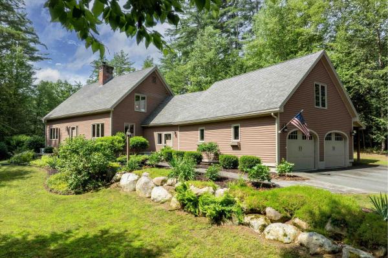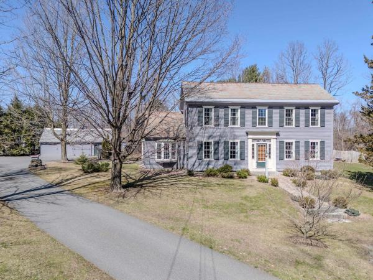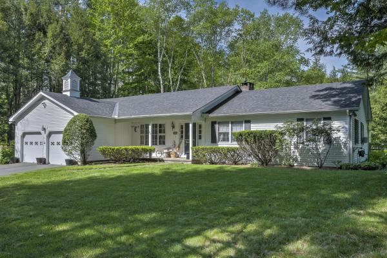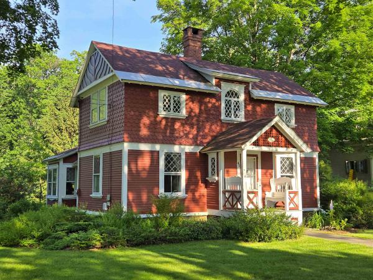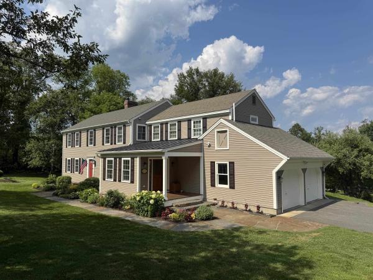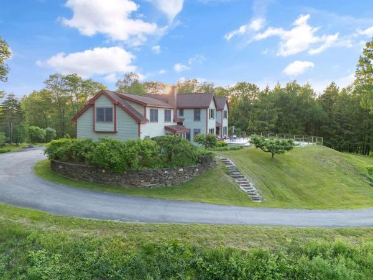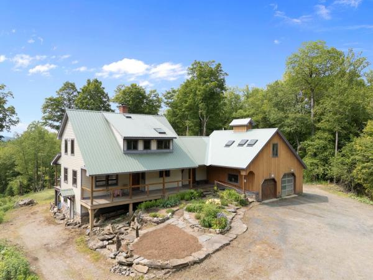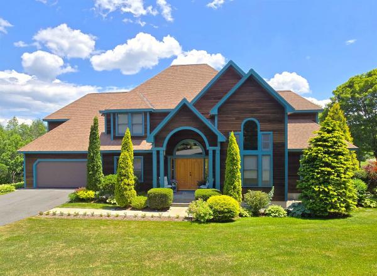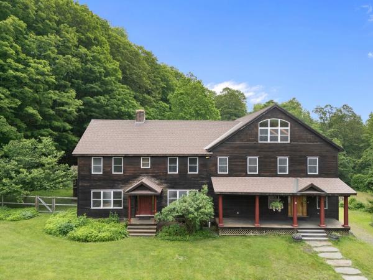An affordable opportunity for a new beginning, for both you and the home! Located in an evolving neighborhood where a new generation is investing, walk to downtown. This corner lot has off street parking, a bit of yard for some planting or sunning, and what the current owner has used as a workshop. This one will take cash or a rehab loan, but is being occupied so systems are working. Please, only fully qualified with either proof of funds or a bank rehab loan prequel letter. Pets, so flexibility is needed for showing.
Welcome to 8 Deepwood Dr, Brattleboro, VT 05301, where modern comfort meets affordability in Deepwood MHP Park! This brand-new Dias model manufactured home offers 3 bedrooms, 2 bathrooms, and 869 sq. ft. (14 x 66 ft.) of thoughtfully designed living space. Step inside to an open-concept layout with stylish finishes, a bright living area, and a well-appointed kitchen. The home features energy-efficient construction, modern appliances, and low-maintenance materials, making it perfect for easy living. Located in a peaceful and well-maintained community, this home is ideal for those looking for a move-in-ready option in a convenient location. Don’t miss out on this opportunity! Contact us today for more details or to schedule a tour.
This is absolutely NOT your ordinary Mobile Home! The original steel frame is the only remaining component of the mobile home. Completely rebuilt from the floor up with wood framing, windows, doors and insulation. This fully fenced leased lot has two sheds, a 1 car garage building with tons of storage and a workshop building with its own mini-split for heat and AC. The tastefully renovated home features a stunning kitchen with granite counter tops, stainless appliances, ample counter and cabinet space, a beautiful granite island with bar seating, modern lighting and lots of natural light thanks to the vaulted ceilings which run throughout the whole house. Open concept living/Dining area off entry with sliding door to patio area. The primary bedroom is attached to the spacious 8' X 11' bath complete with a jacuzzi tub, custom tile shower, tons of linen storage and a laundry area. The yard is private with a gazebo, landscaped lawn area, and is completely fenced in making this an ideal situation for kids, pets and overall privacy. Large Oak trees provide natural shade to the grounds. The house and compound sit up off the street and the level yard drops into a wooded embankment on two sides adding to the great privacy it offers. If you are in the need of place to put the "stuff" and live very comfortably at an affordable price, this is a fantastic opportunity. Truly a unique place! HOA fee is $320/mo.
Convenient Location & Low Maintenance Living! Enjoy easy access to shopping, public transportation and waterfront with scenic trails. The backyard is just the right size for enjoying nature and a little fresh air. This charming home combines classic character with practical updates featuring a standing seam roof, vinyl windows and aluminum siding. Inside, the home radiates its original charm with beautiful hardwood floors, natural woodwork and timeless character throughout. The spacious first floor offers a bright living room, formal dining room, sun-filled kitchen, a 1/2 bath, laundry and a bonus family room. The former one-car garage was converted to a sensible mudroom. Upstairs you will find 3 comfortable bedrooms, a full bath and a pull-down to access the full attic for storage. Schedule your private showing today.
Perfectly situated on a quiet street close to downtown, stores, and schools, this well cared for duplex is a rare opportunity for owner-occupants or investors alike. Each spacious unit offers 3 bedrooms and 1 full bath, with a host of updates and energy-efficient upgrades throughout. Many recent upgrades include Solar panels, Finished and insulated attics, Partially finished basements, Gas ranges, washers/dryers. Owner’s Unit Upgrades: Large newly built front porch, Upgraded electrical panel, Tesla Powerwall battery backup, Level 2 electric vehicle charger, New hybrid hot water heater, Dishwasher and bonus rooms for added flexibility. Recent updated Outdoor Features include Fenced-in backyard, Outdoor electrical hookups Above-ground pool, Cement patio with gazebo and fire pit – perfect for entertaining! This turn-key property combines charm, sustainability, and convenience—making it ideal for comfortable living or strong rental income potential (current owner has not used this as a rental property). Don’t miss your chance to own this versatile duplex! See Multi-Family listing MLS #5050219.
Fabulous potential with this in-town home on a great neighborhood street just a few short minutes to downtown Brattleboro where you'll find shops, restaurants, galleries, and more! Close to the hospital, schools, and points north and south with easy access to Rt 91. This home retains much of the original woodwork with bulls eye trim for the doors, an elegant staircase with two stained glass windows, and glowing wood floors. First floor has a bedroom option and a full bathroom, there's a full bathroom on each floor! Plenty of room for everyone with three more bedrooms and a bathroom on the second floor. There is an additional room on the second floor with separate entrance that would make a great office, and the third floor offers an in-law potential with a one bedroom studio apartment. There are two furnaces and two oil tanks, one for the first floor, one for the second floor, and a propane wall unit for the third floor. All tenants have vacated!!
Welcome to 1082 West River Road — a peaceful, well-located gem just minutes from downtown Brattleboro. This charming home offers the perfect blend of convenience, outdoor space, and natural beauty. Set on a spacious lot with a large, open yard, there's room to garden, gather, or simply relax and enjoy the Vermont seasons. The private river access makes it easy to enjoy kayaking, swimming, or peaceful moments by the water. A spacious back deck overlooks the yard and is ideal for entertaining or unwinding after a long day. The oversized garage offers plenty of room for vehicles, tools, or hobby space. Inside, the home is efficient and easy to maintain, with a practical layout and bright natural light. Whether you're looking for a primary residence or a weekend getaway close to local shops, restaurants, schools, and I-91, this property offers a rare mix of tranquility and accessibility. A must-see for those who want outdoor lifestyle with proximity to town!
Charming 1950s Gem! Step into timeless warmth and character with this delightful 3-bedroom, 1-bath home. This lovingly cared for home features beautiful rock maple hardwood floors, solid wood doors, and rich original woodwork that speak to its enduring craftsmanship. Recent updates blend vintage charm with modern comfort, including fresh interior and exterior paint, standing seam metal roof, energy-efficient replacement windows, mini-splits for heating and cooling, a cozy Quadra-Fire efficiency wood stove, and newer appliances. The sun-filled interior offers serene views of mature trees from every window, creating a peaceful, nature-connected atmosphere. Enjoy the convenience of a first-floor bedroom and bath, and relax in the spacious three-season porch, perfect for summer sleeping, quiet mornings, or listening to the gentle flow of Whetstone Brook, which borders the property. The basement offers built-in storage and flexible space for a workshop, home gym, or creative studio, plus the bonus of an extra enclosed toilet. Outside, the yard offers plenty of garden space including hundreds of daffodils that burst into bloom each spring, complemented by berry bushes, a variety of plantings and a canopy of trees providing both shade and privacy. This is more than a house, it’s a haven. Don’t miss this rare opportunity to own a vintage beauty surrounded by nature that is just minutes to shops, restaurants and schools. Best of both worlds! Delayed showings until 06/27.
Step into this beautifully updated Cape style home offering a perfect blend of classic charm and modern updates. Ideally located near the hospital, public transportation, shopping and more, providing both convenience and comfort in an ideal location. From the moment you enter, you’ll be greeted by the warm inviting ambiance, fall in love with the stunning wood flooring and rich natural woodwork throughout. All new windows provide energy efficiency, and flood the home with natural sunlight. The first floor boasts a spacious living room, central dining area, sweet kitchen with all new appliances, large bedroom, laundry and a gorgeous updated bathroom featuring a beautifully tiled, oversize step-in shower. Additionally, there is a large bonus room perfect for a studio, family room or whatever suits your needs. Upstairs, you’ll find two well-appointed bedrooms, one includes an en-suite 1/2 bath and a very large walk-in closet. Outside, enjoy a spacious carport, paved driveway and tastefully, landscaped fenced in backyard. Choose your perfect spot to relax, the front screened-in porch or enclosed back porch, both are perfect for enjoying the warm evenings or sipping your morning coffee. This exquisite home in a very desirable neighborhood is clearly loved and very well maintained.
The cutest house on the block! Only 1 house from the famous deli for eats, right near the entrance to I 91, both north and south for travel or work and 2 minutes away from Memorial Park with all it offers....skating, ball games, pools, sliding, skiing. Plus it has a great back yard, 2 levels of decks and a front porch to add to the package. This 1860's Mansard is so sweet, filled with character and just waiting for a new owner. The current owner rents both units, but probably best suited for owner occupancy in the house and a versatile use for the lower level mother in law (current rent is $575/month). The main house has an open concept letting the light flood the main living area. There is a den...bedroom?...on the first floor for a getaway, and the bedrooms are on the second floor tucking in with those lovely deep set windows. If you love a playful home, would like the help of a bit of income, a convenient location, and a home you can brag about, this is it. 48 hour notice required for respect for tenants
Just right for new beginnings! This raised ranch affords the new home buyer a cozy place to start with a big, level yard with lots of flowering shrubs to look pretty when you drive up, and a perfect spot for ball in the back! The dead end street is a bit safer for bikes and strolls than others and creates a nice comfortable neighborhood for smiling greetings. With an eat in kitchen with sliders to the back for grilling and a living room with a picture window to the front yard, you can tuck in and enjoy. Half of the lower level is finished and is perfect for a den, at home office or playroom. Plenty of storage in the unfinished portion, so stock up on those sale items! Showings will begin on June 14th at the open house 11-1. Please be prequalified before making an appointment to view. POSSESSION EARLY AUGUST, PLEASE
This spacious, single-level home is neatly tucked away on a large corner lot at the end of the street - no through-traffic! The interior features inviting, open living space on one end and separate rooms at the other, including a walk-in pantry, laundry room and bathroom with a step-in tub. The expansive yard offers both sun and shade, with a screened-in outbuilding (formerly a pool house) and a two-car garage. The basement provides additional storage, with a separate workshop that may be accessed directly from the bulkhead. Truly an exceptional property in a great location! Showings begin Friday, June 6 by appointment.
Welcome to this adorable 3-bedroom, 1-bath ranch-style home nestled in one of Brattleboro's most sought-after neighborhoods! Built in 1956, this lovingly cared for gem perfectly blends classic character with modern comfort. Many recent upgrades including CertainTeed Monogram vinyl siding and trim, freshly painted interior walls and so much more. The kitchen features a sleek Whirlpool glass top stove, a new LG dishwasher, garbage disposal! The updated screen/storm door adds style and functionality, welcoming guests into a space that feels both modern and timeless. Three comfortable bedrooms provide flexibility for family, guests, or a home office. Whether you’re a first-time buyer or looking to downsize, this home offers the ideal combination of charm, location, and potential. Delayed showings begin Friday 6/27/25.
Be impressed by this stately in-town Victorian home with an airy and open-concept feel, handsome historical features, and many thoughtful and attractive upgrades. Enter this lovely home loaded with charm and character and be prepared to be wowed with high ceilings and the gorgeous hardwood floors! A highlight of the house is an attractive kitchen with appealing custom cabinetry, granite and butcher block counters and table-top and stainless-steel appliances. The expansive formal dining and living area showcases large windows to allow great light and you will fall in love with the classic woodworking throughout. Sellers added a first-floor half bath. Up the attractive staircase, the pretty wood-flooring and classic features continue within three good-sized bedrooms and shared full bath in the hall. Additionally, current sellers have invested in a whole house exterior paint job, newer replacement windows throughout and insulated the attic and basement for added energy efficiency. There's a sweet brick patio off the back porch too! So much to love at 157 Pine Street. Make your appointment today!
Cute home at the end of the cul-de-sac. Large front deck with a slider that leads into a newly refinished kitchen, dining area and living room. A half bath with laundry complete the first floor. Two bedrooms upstairs with a full bath. First floor has a door that leads out back to another large deck. The third bedroom and family room in the walkout basement. Open house Saturday 6/21/25 from 10:00 am to noon!!!
Lovingly refurbished and full of timeless charm, this two bedroom, one bathroom Arts and Crafts bungalow offers bright, comfortable living within a mile from Brattleboro Memorial Hospital and both the middle and high schools. Set on a beautifully level lot, the home features a welcoming enclosed porch, a covered outdoor dining area perfect for three-season enjoyment, and a built-in one-car garage for convenience. Inside, high ceilings and large windows flood the space with natural light, enhancing the warm wood floors and original period details. The layout is efficient and inviting, with a spacious living area, updated kitchen, and cozy bedrooms. The bathroom has been tastefully modernized while preserving the homes classic aesthetic. Downstairs, the finished basement offers flexible bonus space, ideal for a home gym, den, home office, or guest overflow. Outside, the sunny yard provides plenty of space for gardening, pets, or play. This lovingly maintained bungalow offers character, comfort, and unbeatable proximity to town amenities in a sweet neighborhood setting.
122 Marlboro Avenue is in a highly sought out, in-town neighborhood known for its peace and quiet, friendly neighbors, and super-convenient location. This solid, 3-4 bedroom, 2 bath home sits attractively on a sunny and level lot and comes with an oversized garage and attached workshop (and potential to add additional living space). This home provides a completely renovated and modernized kitchen and bathrooms (quite tasteful and lovely), newly installed mini-splits and sparkling new appliances- including a new washer and dryer, now on the 1st floor. Walls have been painted throughout, there's new and refinished flooring, updated electric, an insulated basement and so much more. As an added bonus, you will enjoy a sweet little enclosed porch/mudroom and a larger screened porch on the front providing an extra three season living space for relaxing. Don't hesitate, come see this very sweet place that is in great condition. Showings start at an open house on Saturday 6/21/25 at 10AM-12PM.
This home truly has it all and is conveniently located on one Brattleboro's most charming streets. Close to shopping, restaurants, and downtown yet tucked away from it all. The large fenced lot has good exposure for gardening. Inside the home you will find 3 bedrooms and a fabulous renovated attic, complete with custom cabinetry and shelving. Enjoy indoor/outdoor entertaining with french-door access from the deck to the living and dining rooms. Open-concept kitchen and custom cabinetry offer a warm and welcoming living space that is perfect for entertaining. Detached 1-car garage. Delayed showings start with an Open House, Saturday June 7, 11am-1pm.
YOU CAN GET THERE FROM HERE! NEW ENGLAND CHARM AND FLEXIBLE SPACES…YOUR LUSH RETREAT AWAITS! A short drive to the cultural and foodie hub of southeastern Vermont, this slice of heaven is where your dreams take root. Follow a scenic road to a vibrant green lot where a terraced rock wall dotted with ferns and hostas signals your arrival. A large covered porch invites you to pull up a chair, breathe in crisp air and take in peaceful surroundings. A pair of doors leads to open-concept living where a cozy family room sets the tone for relaxed days. Ascend to the main level that feels like a treehouse bathed in sunlight with warm hardwood floors underfoot. Gather in the eat-in kitchen to grab drinks as traffic flows into the living room. Twin sliders let in breezes and frame panoramic treetop views. Outside, the elevated deck may just become your favorite place offering space to lounge, dine and entertain. Roast marshmallows in the backyard by the fire, stargaze, and listen to the sounds of nature as day turns to night. Retire to the spacious primary with ensuite for a restful night’s sleep while two additional bedrooms will make everyone happy. Downstairs two additional flex rooms are ideal for in-laws, office or maker space. Enjoy close proximity to vibrant arts, culture, galleries and shopping in Brattleboro as well as main routes to take you north to skiing and south to Massachusetts. YOU’LL LOVE THE LOCATION, COMFORT AND NATURAL BEAUTY!
New Price! $25,000.00 price drop and a revised offering... If you saw this home before you want to take a second look! The 2nd floor is now vacant! ..and ready for owner occupancy. The basement, barn and lower building are empty and ready for all YOUR stuff. Plenty of undercover storage for boats, special vehicles or lots of other toys. A workshop? Home is just right for 2 family use or revert to the single family of old...Room to expand with another apartment (check with the town) or just create a lovely expanded period home. Perfect location...Perfect sized yard...Perfect for the lively action of a multigenerational home. Please, respect the tenant, a 48 hour notice and be prepared for shoe removal for the apartments!
This beautiful Victorian home is just a short stroll from vibrant Brattleboro and has access to a huge town trail network. Nicely landscaped and has a partially fenced yard for pets or children. The house has lovely Victorian detailing and includes 3 covered porches. The formal entry has hardwood flooring, period staircase, stained glass window and a 3/4 bath. The adjacent front parlor includes oak flooring, ceiling fan and double French doors opening onto a cozy living room w/ornate fireplace w/gas stove, ceiling fan and hardwood floors. There is a formal dining room w/built-in hutch and Southern pine flooring. Then kitchen is delightful boasting elegant wainscoting, spacious center island and a walk-in pantry/mud room. The 2nd level offers a blend of comfort and style w/3 bedrooms, 2 of which share a full tiled bath. The primary bedroom is a serene retreat w/direct access to a 2nd floor covered porch, a private dressing room and an en suite tiled bath. The 3rd level unveils even more versatility with a large finished storage room that opens onto a "Summer Bedroom" w/colored glass windows, perfect for additional living space or creative pursuits (artist studio?). This charming home celebrates period Victorian features and a sense of elegance. There is a 2-Car garage, central air conditioning and the residence is located in a highly sought after neighborhood. A special spot offering comfort, beauty and a unique sense of place. Delayed showings 4/28/25.
This very Vermont country home is nestled on a peaceful, beautifully landscaped 1.5 acre lot along Upper Dummerston Road. Built with unparalleled craftsmanship by some of the region’s finest artisans, the home exudes exceptional quality throughout. At the heart of the residence is a large chef's kitchen, complete with a gas fireplace, granite countertops, solid maple cabinetry, and premium Wolf and Jenn-Air side-by-side ovens and range & walk-in pantry. The home features three bedrooms, one located on the first floor, and one upstairs with a soaring cathedral ceiling. Additional spaces include a formal dining room, a spacious living room, two beautifully tiled bathrooms, and a finished basement designed for both relaxation and entertaining. The interior is thoughtfully crafted with warm tones, hardwood cherry and oak floors, and solid wood doors. Energy-efficient windows and a newly installed boiler system, and heat pumps for both floors ensure year-round comfort. A generous 2-car garage offers ample storage space above, while a tiled mudroom provides added convenience. The maintained grounds include perennial and raised vegetable gardens, flowering trees and shrubs, stone walls, and a custom-built outdoor craft/sitting area. A professionally designed Ashfield Stone Patio, complete with a wood-fired oven (Pizza!!) crafted by a local mason, offers the perfect setting for outdoor entertaining.
You can't beat this location, overlooking the Brattleboro Country Club golf course. This home was built circa 1919, and has many cool vintage features such as retro curved metal kitchen cabinets and baths. Generous rooms include a large living room with two field-stone fireplaces, a spacious family room. This is a 3 bedroom house with 3 full bathrooms, but it's really about how you configure the house for yourself. You could live here today, as is, or turn it into something new; it's up to you! Delayed showings begin with an Open House, Saturday, June 21, 11am-1pm. Come see it for yourself!
Perched proudly on a knoll, this mid-19th-century colonial was one of two farmsteads in this neighborhood of Brattleboro, VT. This stunning, 4-BR, 2-BA hip roof colonial & spacious, 2-story barn have been lovingly cared for by the same owner for 56 years! Now is your opportunity to own a New England classic in a neighborhood setting, but country feel - all w/in very close proximity to town amenities – hospital, town park & ski hill, schools, and downtown. ONLY 1 mile to I-91. A sweeping driveway off the town road brings you up to the home & barn, culminating w/ an elegant loop for convenient entry & exit. A charming, covered porch leads you into the home’s center hall w/ a stunning 2nd-floor staircase. Turn left into the spacious kitchen, or right, into the expansive full-width living room w/ center fireplace. Completing the 1st FL are a formal DR, 3/4-BA, OFC or FR w/ priv entr, & a sweet, screened porch from which to look over the flat back yard & watch the colorful summer sunsets. Upstairs are 4 BR’s and a large full BA. A nice mix of hardwood & softwood flooring adds to the aesthetic appeal of the home. Newer windows throughout. Durable slate & metal roofing. Views up the Connecticut River valley, increase after the leaves fall. The nearly 2,000 SF barn offers a multitude of options, w/ approx. half of the space being clear span w/ 20+ ft of headroom; the other half offers 2 full stories. You will want to see this gem! Delayed Showings Begin June 6, 2025.
Turnkey Home in Sought-After Hillwinds! Located in the desirable Hillwinds neighborhood and nestled among the trees, your dream home awaits! This charming and functional home offers open, sun-filled living spaces, softwood floors, and abundant storage. The kitchen is a cook’s dream, featuring granite countertops, a gas stove, farmhouse sink, and a unique pull-out cabinet on wheels for added versatility and easy access to storage. The open-concept kitchen flows seamlessly into the living room, complete with a brick mantel and cozy gas fireplace—perfect for relaxing evenings. With four spacious bedrooms and three bathrooms, there’s room for everyone. The primary suite offers a walk-in closet and a skylit bathroom with radiant heated floors for year-round comfort. A convenient first-floor washer and dryer add to the home’s functionality, and if the interior isn’t enough—just wait until you step outside! Enjoy beautifully landscaped gardens with shrubs and mulched beds throughout the yard. A stone patio offers the perfect spot for small gatherings around the fire pit. Off the three-season room, you’ll find a private hot tub—ideal for unwinding after a long day. A private backyard path leads directly to the scenic Hillwinds trails. Don’t miss the chance to own this special home that blends nature, comfort, and thoughtful design. Delayed Showings begin Saturday 7/5/25 with an OPEN HOUSE 11am-2pm.
This is IT! Summer is here! The gardens are ablaze, the deck is perfect for the evening sip of something cool and there is open sky for sightings like the strawberry moon and shooting stars. Treat yourself to your own spa....the sweet spot is the oversized salt pool, surrounded by lush greenery for privacy and an apron for sunning. Add some of your own fun and you will stay at home, comfortable, affordable and more friends than you can count. Add to all this a pool house for games or a get away on a rainy afternoon of reading and snoozing, indoor but outdoor. The house is amazing, built by a generation who had the pick of the land and ability to create lovely crafted homesteads. Historic, classic architecture to tug your heart, but the modern perks to make life easy. Entertain inside or out ...huge formal dining, butler pantry, coffee station, and a stunning addition...throw open the glass doors and let the party flow....tired of the city, pop up from Boston or New York....when the summer winds down, become a leaf peeper, skier or self indulgent homebody. The choice is yours, but make this home the heart of your family.
First Time on the Market – Premier Brattleboro Location! Nestled on one of the most desirable lots in one of Brattleboro’s finest neighborhoods, this well-maintained home is being offered for sale for the very first time! Custom-built by the current owner in 1970 with attention to detail, this spacious ranch offers comfort, functionality, and an impressive list of amenities. Perfect for both families and empty nesters alike, the home features: 3 bedrooms and 2.5 bathrooms, including a sauna with shower room A bright and open kitchen/dining/family room with an amazing fieldstone fireplace and views of the private backyard A large formal living room ideal for entertaining A finished basement boasting a bar, game room, family room, office, and additional bathroom An attached 2-car garage But the true magic is outside. The expansive grounds include: A separate 4-car garage with its own driveway – ideal for car collectors or a workshop A beautiful in-ground pool with a pool house A basketball/handball court Lovely patios with a built in BBQ and mature landscaping that create a private outdoor oasis Don’t miss this rare opportunity to own a one-of-a-kind property in a truly special location! SHOWINGS BEGIN A PUBLIC OPEN HOUSE SATURDAY 7/5/25 FROM 11AM TO 1PM.
Rare opportunity to own this iconic Queen-Anne Victorian in Brattleboro’s coveted Tyler Street neighborhood. A remarkable and extremely rare blend of country and in-town living. Extraordinary and stunning views of the Connecticut River & Mount Wantastiquet. Lovingly cared for by the same owner for the past 29 yrs. This home sits proudly on the expansive 0.85-acre corner lot, in the core of the Tyler Street neighborhood. Bracketed by majestic Maple trees in front, the home and mature landscaping gently shields the rear yard, where one finds a serene, park-like setting. Many intentionally cultivated trees, shrubs & perennials create a tranquil, oasis-like setting, with many micro-environs in which to relax and enjoy. The 1st FL offers an expansive, central eat-in kitchen and family room area, off of which there are a living room, dining room, den/office, bonus room or bedroom, & bath. The 2nd FL offers 3 BR’s, all with separate entrances to a central BA. Beautiful patina-rich maple, fir & pine wood floors are found throughout. Also, a spacious, 2-level, partially covered deck, overlooking the rear yard, an extended 2-car garage, plus an 8’x12’ shed. An easy stroll to the heart of downtown Brattleboro. Close to golf, hospitals, culture & recreation. Convenient to airports, Boston, NYC & Canada. Extremely rare opportunity to own this unique charmer. Only 2 owners in past 60+ years! Don’t want to miss this choice offering!! Delayed showings beg. 6/20/25.
This beautiful Colonial blends timeless design with contemporary enhancements. Set on over 2 acres of landscaped grounds, the property offers a country setting just minutes from Brattleboro. Inside, the floor plan has been expanded with large, light-filled rooms & custom features. The gourmet kitchen is a showstopper, w/Quartz counters, custom cabinetry, top-tier appliances, glass tile backsplash and walnut accents-perfect for entertaining. The great room features a Palladian window array, HW floors, ceiling fan, & patio doors to the deck for seamless indoor-outdoor living. The formal living room includes HW floors, FP, and French doors. A formal dining room provides the perfect setting for gatherings & special occasions. Additional highlights include a first-floor library with cathedral ceiling & built-in bookcases, a lower-level family and a generous mudroom with 1/2 bath. The primary bedroom features an ensuite bath & walk-in closet, while 4 additional bedrooms and 4 baths ensure room for all. Step outside to your private oasis with a stunning inground pool and a fully equipped stainless outdoor kitchen featuring granite countertops, built-in grill, refrigerator, sink, burner station, beverage center--perfect for Summer gatherings. Stunning sunrises, TimberTech Deck and saltwater pool all add to the appeal. Craftsmanship and care are evident throughout this fine home offering comfort, style & a location that combines the best of VT living. Delayed showings begin 7/12.
Welcome to Juniper Ridge! Where you will find superior craftsmanship, a private haven, and neighbors only one can dream of. As you enter the foyer of this custom built home, you'll feel its character & elegance with vaulted ceilings, arched doorways, terracotta tile and balconies lined with bookshelves. The home was built with attention to the flow, energy and natural light. The kitchen has Italian ceramic countertops & butcher block, including a dinette with southern light. With an open concept living/dining arrangement, the living room has lovely radiant wood stove heat. The adjacent dining area is drenched in sunlight. The home affords views of the West River Valley and Green Mountain vistas as far as Hogback Mountain. The first floor offers a fabulous great room, 2 fireplaces, an office, a sun room with hot tub, a laundry room and decks for admiring the sunrises and sunsets. The second floor is exceptional with three expansive primary en suites and two more rooms perfect for study, meditation, or extra bedrooms if needed. The two car garage has plenty of room for a workshop and the landscape features stone walking paths, wildflowers, perennials, pear trees as well as an in-ground pool. Brattleboro offers that small town charm with culture everywhere, from our music center, the Brattleboro Museum and Art Center, galleries, cafes, and more. Convenient to ski mountains & easy access to Boston and NYC. The next owner will truly be fortunate!
This home is living art, tucked away at the end of the road of lovely homes & hundreds of acres ridgetop, yet only 10 minutes from downtown Brattleboro. Built by a craftsman this home is gracious & energy efficient. Building materials have been harvested from it's 51-1/2 acre woodland. Rooms are thoughtfully designed awash with natural light. Walk up the covered, stone walkway to enter the mudroom. The mudroom provides New England necessities including full bath & walk-in closet. Gaze through the sunroom to overlook the vast landscape. Beautiful floors & custom crafted moldings enhance all spaces. Enter the kitchen through a spaulted black birch doorway to maple & tile flooring, maple cabinets, granite tops & cherry center island. The lay-out flows seamlessly around a beautiful stone chimney built with native stone. The expansive deck invites you to share in its tranquility. Maple, birch & cherry stairs lead to the second floor w/ 2 bedrooms, walk-in closet, dressing area, a bath with double shower, & soaking tub plus laundry room. Enjoy ridgeline views extending beyond the property’s southern boundary a mile away. The light-filled, finished, walk-out basement has bedroom, full bath, exercise room & purposefully designed closet storage spaces. Independent wood & propane heating systems provide radiant heat to every floor including the fully plumbed, oversized garage & wired & plumbed living space above. Timely beauty & calm for you & for the many generations that follow.
Situated in Brattleboro’s premier, rural neighborhood, this much-loved home is a masterclass in thoughtful design, meticulous construction, & refined living. A grand dbl-door foyer welcomes you into a soaring entry hall that flows seamlessly into a sunken, dbl-height ceiling LR - complete w/ granite-surround FP, custom blt-ins, & crowned by a dramatic balcony overlook. Light pours in from every angle of the home, highlighting arch. details like trayed ceilings, plate rails, picture shelves, & bullseye rosettes that elevate every space w/ timeless elegance. The stylish kitchen - w/ cherry cabinetry, granite counters, & center island - overlooks the expansive LR & enjoys hillside views, a sunny eat-in area, & walk-in pantry. The spacious 1st-fl prim. suite features a spacious 4-fixt BA & luxurious walk-in closet. A cath.-ceiling Lib, Ofc, Ldry/MR, powder rm, & a carefree, Fibercon deck complete the main level. Upstairs, 4 BR’s, 2 full BA’s, & a cozy FR provide many options. Outside, enjoy manicured, irrigated, weed-free lawns (the envy of the local country club), dozens of blooming lily varietals, & a 20x40 in-ground pool w/diving board. Extras incl. a 2-car garage, expansive basement, Tesla battery, & cntl fire/sec. sys. 160-ac conserved parcel w/ easy trail access at cul-de-sac. Close to town, yet incredibly peaceful - minutes to shopping, Amtrak, hospital, golf, schools, & recreation. A remarkable blend of tranquility & accessibility. Sched. your private viewing today!
Hidden away, this secluded 18 acre rolling landscape of quiet meadow and woodland is minutes to town, easy access to I-91. Skiing, lakes, river/water fun, hiking/biking Or, stay at home in south facing sanctuary designed for easeful living and enjoy the shimmering pool, huge gourmet kitchen with Viking range and 2 walk-in pantries, creating wonderful memories for friends and family. Plenty of room for everyone in five bedrooms (and of course 7 bathrooms), a choice of large or cozy living rooms and an office to work from home. Toast your toes at either fireplace or soap stone wood stove. Invite your circle of friends to yoga, parties or create a media room in the huge, finished walk-out basement family room, plumbed and wired for a second kitchen, with ½ bath, easily converted to extended family suite. 47x21 bonus room with skylights and ample windows overlooking the grounds is perfect for play/gym space, artist studio, etc. 3 car detached heated, finished garage/workshop with storage above. Create a cross-country ski track for moonlight nights. Watch for fireflies in the meadows and see the forest creatures explore their world. A one-of-a-kind property with so much to love; solid, expansive architecture, two staircases, windows everywhere, gleaming wood floors and well positioned, dimmable lighting, bringing together classic and fun, this home was designed for those who love organization with oodles of storage space. The heart of Vermont is here!
© 2025 PrimeMLS. All rights reserved. This information is deemed reliable but not guaranteed. The data relating to real estate for sale on this web site comes in part from the IDX Program of PrimeMLS. Subject to errors, omissions, prior sale, change or withdrawal without notice.


