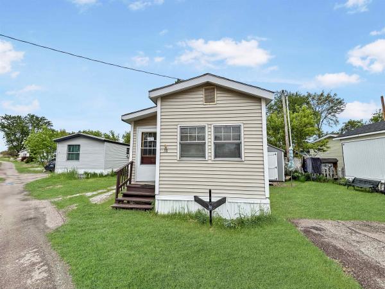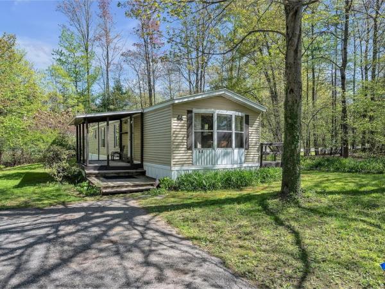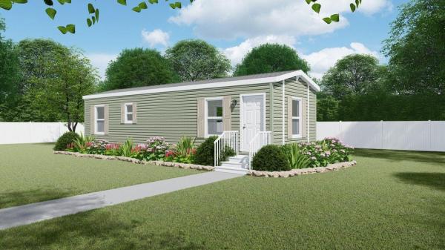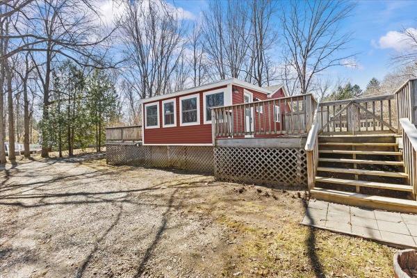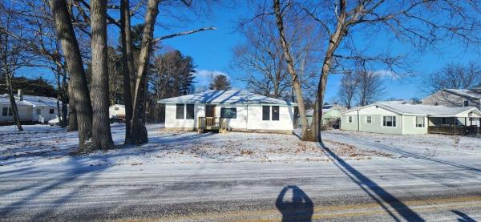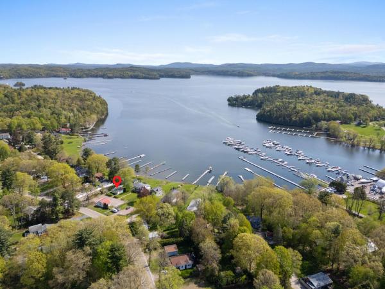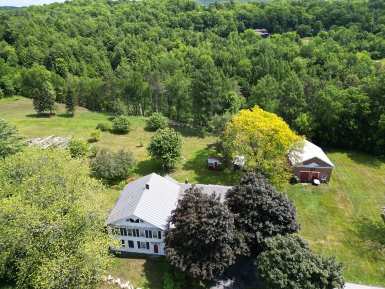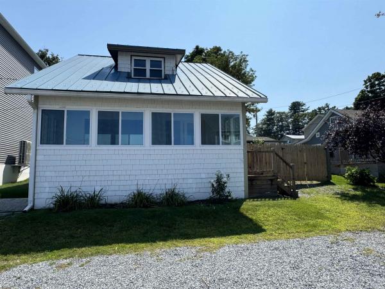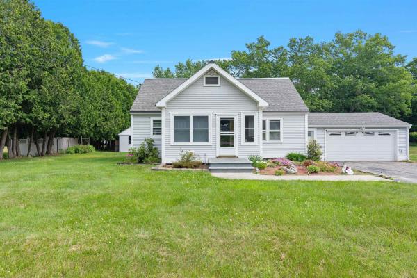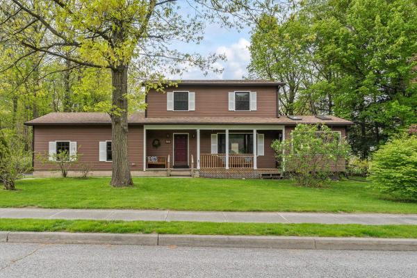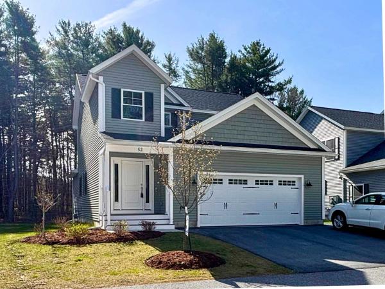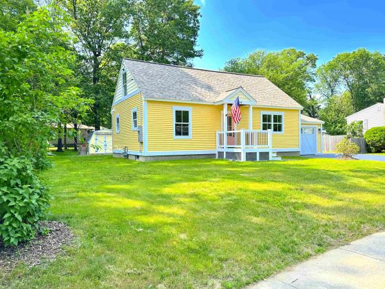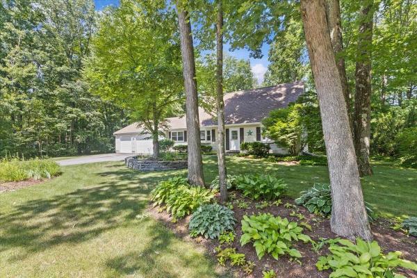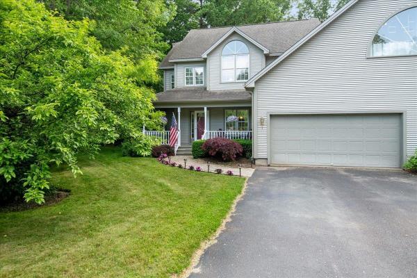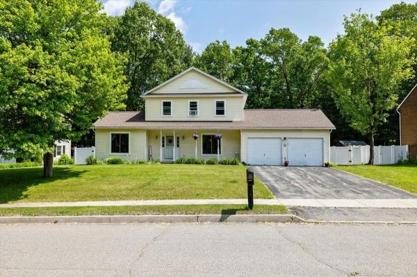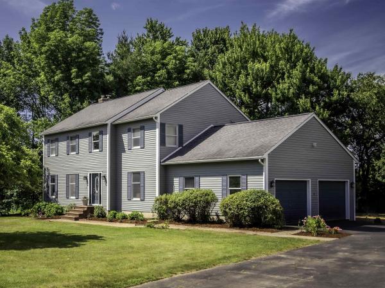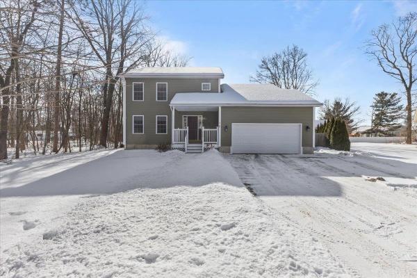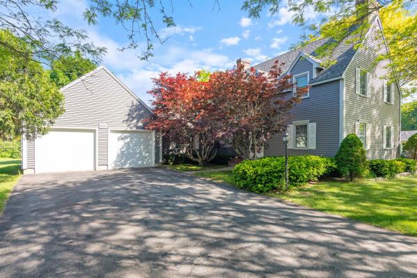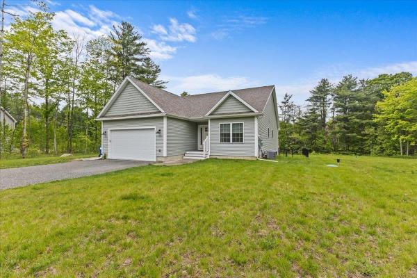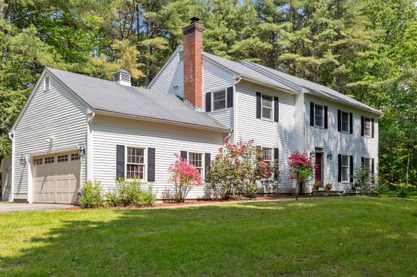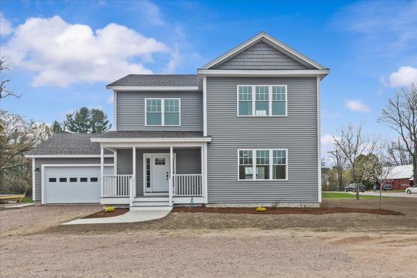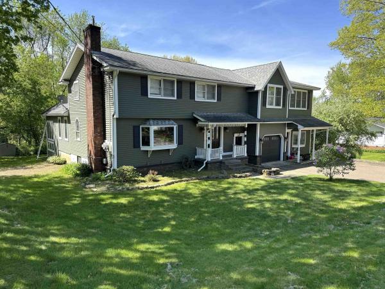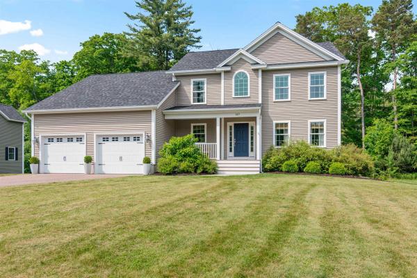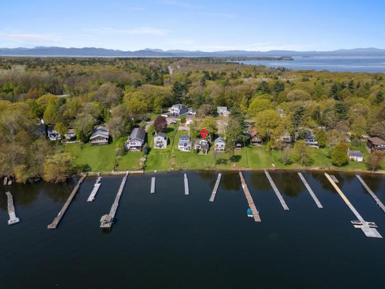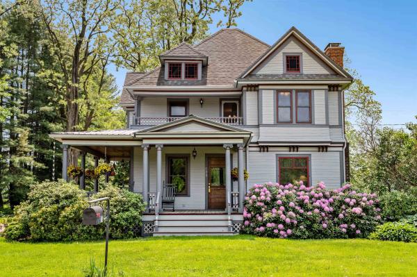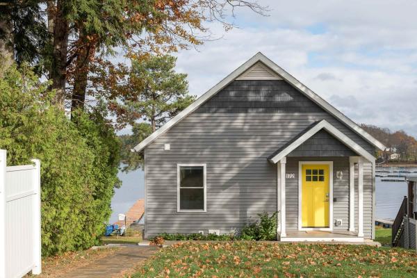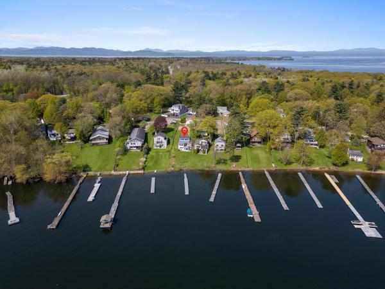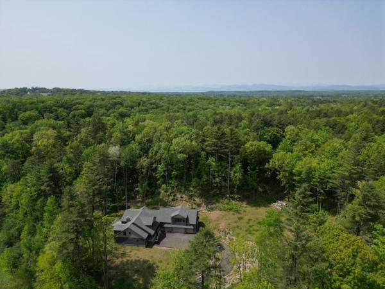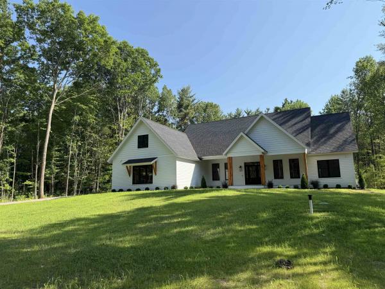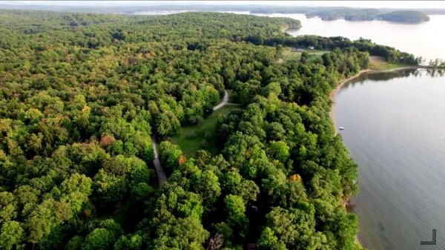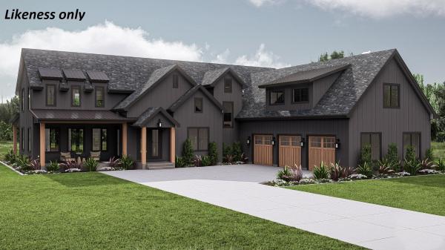Ask how you can save on lot rent! This mobile home, situated in a welcoming community park, presents an excellent opportunity for those seeking an affordable home to personalize. The interior features two bedrooms, suitable for rest or shared living arrangements. The open-concept living and dining area serves as the central space, ideal for daily activities, meals, or relaxation. A full bathroom provides essential amenities, complemented by a dedicated laundry room for added convenience, eliminating the need for off-site laundry. Outside, a side deck offers a comfortable space for outdoor seating and leisure. While the home would benefit from updates such as new flooring or paint to reflect your personal style, its core features are well-maintained, including a new furnace, reliable roof, and recently updated siding and skirting. These ensure a solid foundation for customization without significant expense. The location is highly convenient, with close proximity to public transportation, the hospital, and the vibrant communities of Winooski and Burlington. Enjoy easy access to local dining, recreational trails, and cultural attractions, making this an ideal setting for a balanced lifestyle. Showings begin Wednesday, June 4.
This charming 2-bedroom, 1-bathroom mobile home offers a cozy and updated living space in the sought-after Westbury Park. Situated on a spacious tree-lined lot with beautiful perennial gardens, offering a peaceful setting. Features include a bright and open living area, eat-in kitchen, laundry, a covered porch perfect for relaxing, and a detached shed for extra storage. Recent updates include a newer roof, vinyl siding and skirting, and updated furnace. The co-operative resident owned park includes a community pool, basketball, and tennis courts. The monthly HOA fee covers trash, water, septic, and road maintenance. With its convenient location, this mobile home is a must see!
Discover modern living in this brand-new 2-bedroom, 2-bathroom single-wide home featuring over 900 square feet of thoughtfully designed space in the highly desirable Westbury Mobile Home Park Co-Operative in Colchester, VT. This exceptional property offers the perfect blend of comfort, quality, and affordability with premium drywall construction throughout—no paneling—and an extremely energy-efficient design that ensures year-round comfort while keeping utility costs low. Located in the prestigious Westbury Mobile Home Park Co-Operative community, this home will provide small-town charm with convenient access to amenities. The cooperative ownership structure offers community involvement and stability within a well-maintained park that has an established neighborhood feel. This spacious floor plan includes two full bathrooms and modern finishes and fixtures throughout, making it perfect for first-time homebuyers, downsizers, or anyone seeking quality new construction. The energy-efficient design of this brand-new manufactured home combines the benefits of modern construction with affordable homeownership in one of Colchester's most desirable mobile home communities. Don't miss this opportunity to own a quality new home in Westbury Mobile Home Park Co-Operative where comfort meets value in a prime Vermont location. Ready for occupancy mid to end of July. Taxes TBD as home not in place at time of listing. Exterior photo is likeness only.
Charming Year-Round Retreat on Mills Point in Mallets Bay, Colchester! This delightful 2-bedroom, 1-bath cabin offers year-round comfort, privacy, & convenient access to Lake Champlain. The property boasts a spacious outdoor deck perfect for entertaining or relaxing while taking in stunning sunrises over the water. Step into the sunroom, where you can enjoy serene lake views or lose yourself in a good book. The cabin’s interior features unique knotty pine paneling & wood flooring that add warmth & character. The sunny living room includes exposed beams & a cozy fireplace, creating the perfect space for relaxation. An open floor plan connects the living area to an eat-in kitchen with abundant cabinet space & stainless steel appliances. A sliding door off the kitchen leads to a second deck, ideal for morning coffee or summer barbecues. The generously sized bedroom, complete with double closets, is located near the ¾ bathroom, which includes a stacked washer/dryer & a walk-in shower. The outdoor space is equally impressive, featuring a charming garden shed with French doors & windows, perfect for use as a home office or creative workspace. The fenced yard is adorned with mature flowering trees & garden areas. Situated steps from multiple lake access points & the scenic causeway, this location is perfect for biking, boating, & fishing enthusiasts. The community offers beach access, boat mooring, & a launch. Don’t miss your chance to enjoy the beauty of Lake Champlain!
Come take a look at this Ranch style home situated on a large lot. You can put the finishing touches on your home, most of the work has been done and the interior just needs to be finished up! Permitted for three bedrooms, new windows, drywall, roofing, siding, wiring, appliances, light fixtures and front deck. Close to Malletts Bay, the Bayside Park, Colchester Causeway and walking trails at the 47-acre Rosetti Natural Area and Beach. Financing is best suited for a Renovation loan.
Here's a rare opportunity to own one of three lovingly renovated single-family homes nestled on a shared waterfront lot in Malletts Bay. Professionally furnished and well maintained, the home exudes charm and coziness throughout. There is a generous parking area and this home is situated behind a hedgerow tucked back from the road. A newly installed dock (2022) is shared among the homes, giving you easy access to the bay for boating, jet skiing, or starting your day with a swim. In winter, Malletts Bay becomes a snowy paradise, ideal for ice fishing, skating, or snowshoeing across the frozen bay. Start your mornings with sunrises over the water, and let the moonlight shimmering on the bay at night create unforgettable moments. This isn’t just a property—it’s an invitation to experience life on the lake where every season brings something special. Don’t miss out on this gem, as opportunities like this are few and far between.
Lovingly cared for grand Victorian farmhouse on 16 acres in Colchester! 4 bedrooms, 2 baths and over 3100 sq ft! Unfinished attic ready for your expansion. So many spaces to explore you have to see it for yourself. Large kitchen with island perfect for entertaining. Brick hearth with gas fireplace for those cozy VT nights. Wrap around screen porch to enjoy all summer. Large windows, amazing woodwork and wide pine floors throughout. Brick 4 Stall horse barn with extra storage. Enjoy the river featuring special waterfall and pump station for watering your garden or washing cars. Fig, pear and apple trees to enjoy. You can leave the property unposted, or the land is permitted to be posted as well. Amazing location, convenient to everything! Premium agricultural soil.
Enter into this charming home via the large heated porch. Shared private beach access is right across the street! The house was built in 1950 and has had many updates over the years. The main level has a large living/dining area, kitchen with island, 1/2 bath and laundry. The second floor has two bedrooms, one with a walk-in closet and another room that can be used as guest space or an office. Central air conditioning. Plenty of parking is available in front of the house, which is a good thing, because guests will surely want to spend time here! Relax on the back deck that is connected to a workshop with power and water. 21 single family homes within a condominium association wherein each property has an exclusive use area surrounding each house and includes an agreement for shared beach access.
This is not a drive by... .huge back yard.. this much loved home has been updated over the years and offers a lot for the discriminating buyer. Listed as a 3 bedroom home there are additional rooms for an office, craft room, nursery, study, whatever your needs... In fact on the second floor, the small middle room would be perfect for a bathroom expansion. The kitchen has updated Honey Maple Cabinets and lots of them, plus room enough for a table that seats six... First floor bedroom and updated main bath... Even the basement is ripe for expansion... Outside is an established garden area, that is currently not being used, and a brick patio with an awning... great for barbeques. An outstanding location, situated almost equidistant to exits 16 and 17 and Essex Jct. This is a great starter home... move in ready... just unpack your bags...
Welcome Home to this charming 3-bedroom colonial that sits on a spacious, beautifully landscaped, corner lot. The gardens boast an array of lilacs, rhododendrons, irises, lilies, forsythias, raspberry bushes, and flowering trees, creating a vibrant outdoor retreat. Inside, the updated eat-in kitchen offers plenty of space for cooking and entertaining, complete with Corian countertops and a breakfast bar. The formal dining room is just off the kitchen and has french doors leading to the back deck. Step into the inviting living room that overlooks the front porch, perfect for relaxing. The oversized four-season sunroom has pine walls and ceilings plus beautiful oak floors... with direct access to the front porch it provides an abundance of natural light and a seamless indoor-outdoor flow. Upstairs, you’ll find three generously sized bedrooms, all thoughtfully designed for comfort. The updated Jack-and-Jill bathroom features a professionally tiled shower, combining style with functionality. The full basement offers ample storage space and a laundry area, with the potential to finish it into a cozy family room or additional living space. Located just minutes from the shores of Lake Champlain in a highly sought-after Colchester neighborhood, this home offers the perfect blend of comfort, convenience, and charm. Don’t miss out on this exceptional opportunity!
Like-new single-family home in a highly desirable Colchester neighborhood with just five exclusive residences! Built less than two years ago, this meticulously maintained home is in pristine condition. The thoughtfully designed open floor plan includes a first-floor primary suite, convenient first-floor laundry, and a spacious living/family room with a cozy gas fireplace that flows seamlessly to the back deck—perfect for indoor-outdoor living. The modern kitchen features stainless steel appliances, while two separate upstairs bedrooms provide privacy and a flexible layout. The basement offers exciting potential for future expansion, and multi-zone central AC ensures year-round comfort. Nestled in a quiet, tucked-away location, this home offers peaceful surroundings while still benefiting from close access to Lake Champlain and some of the best shopping, dining, and entertainment in Chittenden County. Don’t miss this rare opportunity to own a nearly brand-new home in a fantastic setting!
So charming and fully renovated, this Cape Cod-Style home needs nothing...and has everything! Main-level primary bedroom with merino wool carpeting, spa-like ensuite bath, main-level laundry, two additional large upstairs bedrooms each with its own dormer nook and step-in closet. Granite countertops in kitchen and all baths, wide-plank birch hardwood flooring, poured concrete driveway...and more! Located minutes (via bicycle!) from Airport Park, the Island Line Trail, Thayer Beach and with the Colchester Causeway a quick ride away...this property is a recreation-lover's dream. Listing Broker is related to sellers.
This charming 3 bed, 2 bath Sunderland Woods home is situated on a private lot and almost every room of the home has been upgraded making it feel like a much newer home than most in the neighborhood. As you enter the center hall entry the open kitchen and dining area is to your right and the large living room is to your left. The kitchen upgrades include hardwood floors, walk-in pantry, custom cabinets and sleek black appliances including gas range. The kitchen looks out to the stylish dining area with hardwood floors and great natural light from the wall of windows in the room. On the other side of the home is the living room with hardwood floors which leads to the home's stunning three season sun porch. The first floor also has a den with wood stove providing a more intimate setting. The first floor also has the home's laundry and a full bath. The second floor of the home features three spacious bedrooms all with gorgeous hardwood floors. The second floor full bath features an upgraded vanity, flooring and built-in Bluetooth speakers. The lower level has been partially finished making it a great gym or game room and has additional unfinished space for storage. The home's 3-car garage has direct basement accessThe sunroom leads to the deck overlooking the large private backyard. The home's front yard has been beautifully landscaped as well. The home also has central air conditioning. Sunderland Woods features a pool, basketball, pickleball & tennis.
The original owners have carefully maintained and updated this award winning designed carriage home, starting with the great room styled open first floor. Stunning granite, lovely cherry cabinets and a roomy walk in pantry are a delight in the remodeled kitchen - outstanding for cooking or entertaining. From there, go on to the bright dining room or the spacious living room with gas fireplace; just a wonderful flow and feel throughout. Three bedrooms on the second floor include an exceptional primary suite with cathedral ceiling, triple windows overlooking the private, treed backyard, a big walk in closet and an extra large full bath. Take a look at the large multi-use finished room in the basement, ideal as an added family room, media space, music or game room. Don’t miss the workshop/ storage space and the walk-up stairs to the garage for easy access. The landscaped yard offers peaceful spots such as the covered front porch, perfect for a quiet moment at the end of the day, while the tree-lined backyard is an unexpected pleasure with its multi-level decks, patio and room to play. A special home in every way, including its perfect location so close to Lake Champlain. Some of the many spots nearby to explore: Bike path, Rosetti Natural area beach, Winooski Delta Park, bridge to bike into Burlington, the Causeway, Airport Park, the new Recreation Ctr, and the neighborhood pool just across the street. This well cared for home allows you the freedom to enjoy all you choose!
OPEN HOUSE: SATURDAY JUNE 21ST 11:00-2:00PM. Nestled in a desirable location, this stunning colonial home offers the perfect blend of elegance and warmth. With its thoughtful design and bright, open living spaces, this 3-bedroom, 3-bathroom residence is ideal for everyday living and entertaining. The heart of the home is in the spacious kitchen, featuring a large island perfect for food preparation and socializing. The expansive backyard is a true oasis, complete with a pool and ample space for outdoor gatherings and barbecues. The sliding glass door seamlessly connects the indoor and outdoor living areas, allowing effortless transition. The primary suite is a a serene retreat, boasting its own private bathroom and plenty of space to relax. Two additional rooms and a full bathroom round out the upstairs living areas, providing ample space for family and guest. The partially finished basement offers endless possibilities, fro a home office or gym to a media room or play area. With plenty of storage and room to grow, this level provides the perfect flexibility to suit your needs. Conveniently located near shopping, dining, and recreational activities, this sophisticated residence offers the perfect balance of tranquility and accessibility. Schedule your private tour today and make this beautiful home yours!
Rarely offered and highly sought-after—welcome to Country Meadows, where location, lifestyle, and the art of living come together. Follow the wide brick walkway to the front entrance of this elegant home. Inside, an inviting foyer with a staircase leading to the second floor sets the tone for the thoughtfully designed interior. Formal dining and living rooms provide sophisticated spaces for entertaining, while the well-equipped kitchen offers generous counter space, ample cabinetry, a Jenn-Air cooktop, GE wall oven/microwave, LG refrigerator, and Bosch dishwasher. The kitchen flows into a cozy den with a fireplace and glass doors that open to a spacious back deck—ideal for enjoying birdsong, tree views, and a dog at play in the fenced yard. From the attached 2-car garage, enter through the mudroom for everyday convenience. A first-floor laundry room adds practicality, and upstairs, four well-sized bedrooms provide flexibility—including a primary suite with soaking tub, air jets, and a walk-in closet. Central air keeps things cool on those hot summer days. The full, dry basement features a Bosch natural gas/heat pump combo furnace, offering efficient heating and cooling. Outside, enjoy irrigated lawns and gardens. Just 2.9 miles from I-89 (Exit 16) and close to Colchester schools—plus nearby trails, beaches, and bike paths—Country Meadows keeps your commute, education, and recreation all within easy reach. Fiber Optics is in the neighborhood!
This charming 3-bedroom, 3-bath colonial in Colchester offers the perfect blend of comfort, convenience, and privacy. As you step inside, you’re immediately greeted by an abundance of natural light that floods the open-concept first floor living space. The spacious layout seamlessly connects the formal living room, kitchen, and second living room, creating an ideal space for both entertaining and relaxing. Upstairs, you’ll find two generously sized bedrooms, along with a wonderful primary suite that features a private 3/4 bath. The home’s large, finished basement offers additional space for an office or gym, as well as a cozy family room, ensuring there’s plenty of room for all your needs. The utility room provides ample storage in addition to the spacious two car garage. The property sits on nearly half an acre, offering a fenced-in backyard with large patio and hot tub that provides the perfect private retreat. The quiet, dead-end street is home to just three homes, ensuring peace and privacy. Located just minutes from the drive-in, shopping, schools, and the Airport Park recreation fields, this home provides a perfect balance of tranquility and accessibility. Don’t miss out on this rare opportunity to own a private, well-maintained home in Colchester—see it today and make it yours tomorrow!
Located in the desirable Smith Estates neighborhood of Colchester, this spacious 4-bed, 2.5-bath home offers tremendous potential and access to the best of Vermont lake life. Enjoy shared private beach/lake access on Malletts Bay, including mooring rights, perfect for boating, paddling, and soaking in lake views. With newly rebuilt stairs in 2024, summer fun is just steps away! Venture inside the home to be greeted by a large, welcoming foyer. Off the foyer sits the front sitting room with large windows and a classic brick fireplace, as well as a home office. Around the corner, find another living area, which opens to a formal dining room with hardwood floors and a generous eat-in kitchen- complete with a window seat and backyard views. A convenient 1/2 bath and attached 2-car garage complete the 1st floor. Upstairs, the spacious primary suite features an updated ¾ ensuite with tiled flooring and a glass-enclosed shower. Down the hall sit an additional 3 bedrooms and a full bath. The basement provides ample unfinished space for storage and includes laundry. New carpet throughout in 2025! Outside, enjoy a large backyard complete with mature trees for privacy and a massive wrap-around deck. With unbeatable proximity to schools, bike paths, Bayside Park, the new Colchester Rec Center, marinas, the public boat launch, and just 10 minutes to I-89, this rare gem is ready for its next chapter. Be the second owner of this wonderful home and make it your own!
Enjoy the luxuries of one-level living in this nearly new home that provides a ton of natural light. This 4-bedroom 3 bath home has an open floor concept with a large kitchen into the great room with a gas fireplace, hardwood floors, and a vaulted ceiling. The master bedroom has a nice walk-in closet with a custom tile shower and double vanity. A large rear deck overlooking the fully fenced in yard offers great outdoor enjoyment. The attached two-car garage has stairs to the partially finished basement with plenty of unfinished space to grow. There are egress windows in the basement with a full bath and 4th bedroom. Property is just off Route 2 with easy access to I-89 making it minutes to Burlington, and Lake Champlain.
Welcome to this spacious and updated 4-bedroom, 2.5-bath home in a sought-after Colchester neighborhood—offering comfort, style, and convenience just minutes from Colchester Pond, local Colchester amenities, and the highway. The main level features an inviting layout with a cozy living room centered around a classic brick fireplace, a formal dining room, and an eat-in kitchen perfect for casual meals or entertaining. A convenient half bath rounds out the first floor. Upstairs, you’ll find four comfortable bedrooms. The primary suite features its own private ¾ en-suite bath, while a second full bathroom serves the remaining bedrooms. The finished basement adds flexible space for a rec room, home office, or gym. Thoughtful cosmetic updates throughout the home add a fresh, modern feel, while maintaining its warm, traditional character. Outside, enjoy a peaceful yard in a quiet, established neighborhood. This move-in-ready home combines everyday functionality with timeless charm in a location that can’t be beat. Seller is a licensed real estate agent.
Be the first owner of this newly constructed home! This home enjoys an open area from the kitchen and dining area, into the great room for easy lifestyle. The custom kitchen has granite counter tops, center island, and stainless-steel appliances. Hardwood floors are throughout the first floor and entire second floor with tile in the entries and bathrooms. The master bedroom has a walk-in closet, 3/4 bath with custom tile shower and double vanity. The other two bedrooms share a full bath with double vanity. There is an egress window in the basement with a full bath and 4th bedroom. A covered front porch makes this an inviting entry with an attached 2-car garage. Located in the desirable Colchester Village area, just a short walk to ice cream, library and schools. Located right off Main Street in Colchester.
Welcome to your dream home in Colchester, VT! This spacious 5-bedroom, 2.5-bath single-family gem offers over 3,300 sq ft of beautifully finished living space, with maple and bamboo hardwood floors in almost every room. Enjoy scenic mountain views from the private balcony off the primary suite. The home features an inviting Adirondack room with a vaulted ceiling and cozy gas fireplace—perfect for relaxing year-round. Step outside to your private oasis with an inground heated pool and a lighted hockey/soccer rink area, ideal for active living and entertaining. The finished basement has a theater room, a bonus storage room as well as ample unfinished storage space and a second laundry room, also equipped with washer/dryer. The home is efficiently heated with a brand-new boiler installed in 2025. Don’t miss this rare blend of comfort, recreation, and natural beauty in one of Colchester’s most desirable locations! Approx. 8 minutes drive to UVM Medical Center, 10 minutes to Church Street/Downtown, 8 minutes to Costco and I-89, 7 minutes to Blakely Road 3-12 grade school district area and Bayside Park. Showings start 5/17/25.
Tucked away in a quiet, wooded neighborhood with 15 acres of common land, this beautifully maintained 3-bedroom, 3.5-bath home offers the perfect balance of space, style, and location. With 9-foot ceilings on both the main level and the basement, the home features hardwood and tile flooring, spacious rooms, and a versatile floor plan with both a family room and living room—ideal for everyday living and entertaining. The eat-in kitchen shines with a large center island and flows seamlessly to the composite deck overlooking the peaceful backyard. The primary suite offers a tranquil escape with a private bath. Additional amenities include central air, natural gas heat, an irrigation system, gas fireplace and an unfinished basement with large windows—ready for future expansion. Enjoy neighborhood perks like a community playground and access to nature just minutes away, including Lake Champlain and Niquette Bay State Park. Commuters will love the easy access to I-89 while still enjoying the feel of a private retreat. Come experience all that Walnut Grove has to offer—this is more than a home, it’s a lifestyle.
This is a rare opportunity to own one of three thoughtfully renovated single-family homes on a shared waterfront lot in Malletts Bay. If you're dreaming of a retreat on the lake this property offers immense potential. The home is tastefully furnished and maintained with care, radiating charm and warmth throughout. A generous screened porch on the main level and a balcony above allow you to enjoy the outdoors in comfort and style. A patio on the lower level brings you closer to the lake, and an adjacent sauna adds another level of luxury. A new dock, installed in 2022, is shared among the homes and offers easy access to the water—ideal for boating, jet skiing, or unwinding with a peaceful morning of fishing. In the winter months, Malletts Bay transforms into a scenic winter escape, perfect for ice fishing, skating, or snowshoeing across the frozen expanse. Watch the sun rise over the bay to start your day and end it with the peaceful glow of the moon reflected on the water. This home is more than just a place to live—it’s a place to experience, where every season brings a new kind of beauty and tranquility. Homes like this don’t come along often, and this waterfront setting offers a lifestyle that’s truly one of a kind.
OPEN HOUSE - Sat June 21 10-12pm! This beautifully renovated 1915 Victorian exudes pride of ownership. Nestled on 6.2 peaceful acres of sun-drenched meadows and majestic locust trees, it offers the charm of a true Vermont homestead while remaining conveniently close to everything. The current owners have cherished every moment raising their family here. The property features perennial gardens, blueberry bushes, a wrap-around renovated porch, and a screened-in porch perfect for relaxing. The roof was replaced in 2005 with 40-year shingles, and the chimney has been completely rebuilt and recently inspected with excellent results. The kitchen has been opened up and upgraded with custom cabinetry, a center island and breakfast bar, a Viking range with copper hood, farmhouse sink, custom-panel dishwasher, bay window, and more. The interior is rich in period charm with hardwood floors throughout, original restored wood doors, and custom stained glass. The living room features a custom mantel while a cozy office nook off the kitchen enjoys natural light through stained-glass windows. A fully renovated full bath with tub completes the main level. Upstairs, the spacious primary suite is south-facing and offers a walk-in marble shower, double vanity, walk-in closet, and a private back stairway to the kitchen. Three additional bedrooms and another full bath with shower complete the second floor. Just half a mile away, Colchester Pond for swimming and access to 700 acres of trails!
Discover this beautifully crafted lakefront home, built in 2019 and thoughtfully updated in 2023, offering the ultimate in turnkey convenience. Whether you're boating, kayaking, or paddleboarding in the summer, enjoying the stunning fall foliage, or ice skating right outside your door during the winter, this home is designed to embrace every season. The property showcases breathtaking lake views and unforgettable sunrises, with a private dock for easy access to the water. The spacious deck, complete with a grill and dining area, invites you to relax and enjoy outdoor living at its finest. Inside, a cozy living room with a fireplace offers the perfect place to unwind, while the modern, well-designed kitchen makes cooking a pleasure. Located just minutes from Downtown Burlington and Burlington Airport, this home blends peaceful waterfront living with easy access to everything you need. Sold fully furnished, it's ready for you to move in and start enjoying right away. This is a rare opportunity to own a beautifully maintained home in an unbeatable lakefront setting.
Imagine owning the largest of three beautifully renovated single-family homes on a shared waterfront lot in Malletts Bay—this is the opportunity of a lifetime! If you're dreaming of a waterfront retreat this property offers endless possibilities. This home offers incredible lake views from 3 levels, including a walkout lower level. The main level features a deck to bring the living space outdoors. This home is thoughtfully furnished and well maintained, exuding warmth, charm, and a deep sense of care in every detail. This property is nestled away from the road and tucked behind a spacious parking area with a 2-bay barn garage, exclusive to this home only. With walk-up storage space, it's perfect for stowing away your kayaks, paddleboards, or a workshop for your creative pursuits. Shared among three homes is a new dock (2022) designed for easy access to all your water adventures—whether it’s boating, jet skiing, or peaceful mornings casting your line into the bay. When winter settles in, the magic of frozen Malletts Bay opens the door to ice fishing, skating, snowshoeing, and more. Wake to sunrises that bathe the bay in soft, golden light, and by night, the moonlight creates a captivating scene. This is not just a place to live; it’s a place where memories are made and where life feels extraordinary. Opportunities like this are rare, and this unique waterfront property promises a lifestyle that is truly one-of-a-kind.
Custom home on over 49 acres of land in a convenient Colchester location! This stunning home was built in 2019 & features over 5000 square feet of pristine living space. The luxurious open floor plan downstairs offers a rustic log-cabin style w/ amenities for true Vermont living. Hardwood floors, recessed lighting & gorgeous natural woodwork throughout. Check out the amazing gourmet kitchen w/ SS appliances, gas stove, additional double wall oven, custom maple cabinetry, SS hood & solid surface countertops extending to a large island w/ breakfast bar. The kitchen opens to lovely spaces for entertaining, including a great room w/ dining area & a lounge space highlighted by woodstove fireplace w/ stone hearth & mantle. Large sunroom off the kitchen offers additional gathering area that steps out to the serene back deck. The 1st floor primary boasts a large walk-in closet & ensuite bath w/ double vanity & soaking tub. Home office, large mudroom, spacious laundry room & 2 additional half-baths complete the downstairs. Upstairs find 3 additional bedrooms, 2 full baths & bonus room w/ endless possibilities to make your own. The finished loft above the garage offers over 1000 square feet w/ a private entrance! Full size basement & attached 4-car garage for abundant storage & convenience in winter months. Incredible lot w/ private drive & backyard tucked into Sunny Hollow & surrounded by tall pines. Minutes to the shops & restaurants w/ easy access to I89. 3D Virtual Tour
Welcome home to a brand-new, must-see, custom-built Farmhouse nestled on 9 Acres with deeded Lamoille River access, leading to Lake Champlain. This thoughtfully designed home built by Shover Construction offers modern luxury balanced with energy efficiency through high-performance ZIP System construction. Walk through the front door to a dream home with energy performance Anderson black tilt windows for sun-drenched living spaces, 10 ft ceilings, oak floors, central air, and handcrafted finishes throughout. The heart of this home is a gourmet kitchen with fingerprint resistant GE Café appliances, a pantry, gorgeous quartz countertops, and an attention grabbing center piece island, flowing seamlessly to the dining, and living area with a natural slate stone to-the-ceiling gas fireplace, and a covered porch exposing the back yard, perfect for tranquil evenings or entertaining guests. The 1st floor master suite retreat features a soaking tub and a custom tiled walk-in shower, dual sinks, and walk-in closet. This special home offers 2 more bedrooms, an office, den, mudroom area, laundry room, and expansive space above the 3 car garage (w heat drop) awaiting input with ¾ custom tiled bathroom. Prewiring exists for a sound system in the main living area, bonus space, rear porch, and exterior cameras. An expansive full basement offers more space to customize! Access Lake Champlain, go for a run on a scenic dead-end road, or simply soak in the peacefulness of the ambiance!
Embrace the Quintessential Lake Champlain Lifestyle! Experience the serenity of lakefront living in this extraordinary Lakehouse nestled on the pristine shores of Lake Champlain. Encompassing over 27 acres of complete privacy and boasting 208 feet of untouched waterfront, this rare offering captures the essence of refined tranquility. Wake each morning to sweeping views of the lake and distant Adirondack Mountains from your expansive waterfront porch. Let the soft breeze and sounds of nature become your daily soundtrack. Inside, the residence is a seamless blend of sophisticated design and the relaxed warmth of lakeside living. Sunlit interiors, rich textures, and timeless craftsmanship define every space—offering comfort, beauty, and effortless flow throughout. Outdoors, a secluded rare sandy beach & lush wooded surroundings create your own private sanctuary. Whether you’re boating, kayaking, paddle boarding, or cycling along scenic shoreline routes, this property is perfectly positioned for adventure and relaxation alike. Adding even more character is a stunning 1,584 sq ft post-and-beam barn with a loft and full bath—ideal as a guest house, creative studio, or expanded living space. Located just minutes from downtown Burlington, Burlington International Airport, UVM and within easy reach of Montreal, this lakeside retreat offers both peaceful seclusion and unparalleled convenience. More than a home—it’s a lifestyle. A place where every day feels like a getaway!
Ultimate luxury direct waterfront living! A rare opportunity to own new construction on Lake Champlain. This is the last beachfront lot in the peaceful enclave of Bay Manor Estates. A new Shover Construction custom home with designer finishes offers 119’ of owned sandy beach! All permits are in hand for up to 5 bedrooms; building can begin in 2025. Our elevated 2-story Modern Farmhouse design features 4 spacious bedrooms, 4 baths, with an open main living area encompassing a generous kitchen and extensive views of the lake. Make a stylish statement throughout based on stone, cabinet, flooring, paint, and trim choices. Add our exceptional design concierge to complete a dream team to make the process even smoother! The dining and great rooms feature a 25 ft cathedral with a 2-story stone fireplace centerpiece. The impressive 1st floor primary suite also claims panoramic water vistas and 10’ ceilings. The 2nd floor consists of 3 bedrooms, 9' ceilings, and a 766 sq ft flexible room over the 3-car garage. The basement offers 1,010 sq ft of space to customize. Access the lakeside covered porch from the first floor with unspoiled views, sunsets, perfect for alfresco dining or simply a peaceful evening. Located on a quiet cul-de-sac with 14 acres of common land and proximity to trails, the BTV bike path, colleges, and the UVM Medical Center. A blank canvas ready to paint; the beauty of building a new home fully customizable to a new owner's adoration vs renovating someone else's!
© 2025 PrimeMLS. All rights reserved. This information is deemed reliable but not guaranteed. The data relating to real estate for sale on this web site comes in part from the IDX Program of PrimeMLS. Subject to errors, omissions, prior sale, change or withdrawal without notice.


