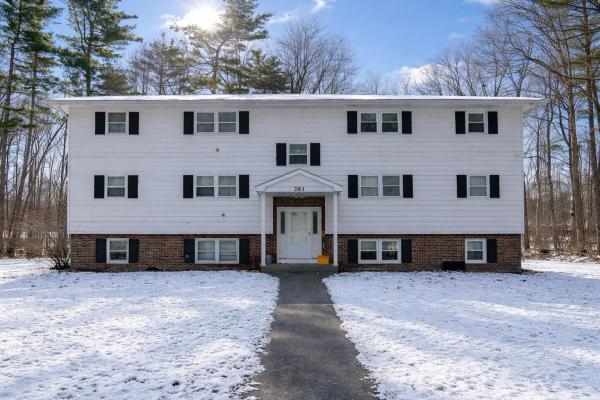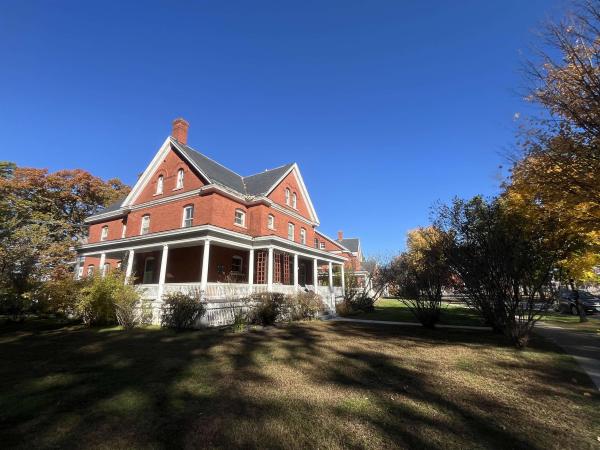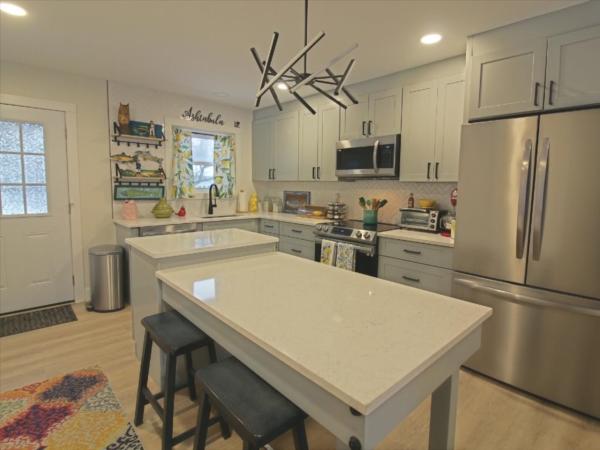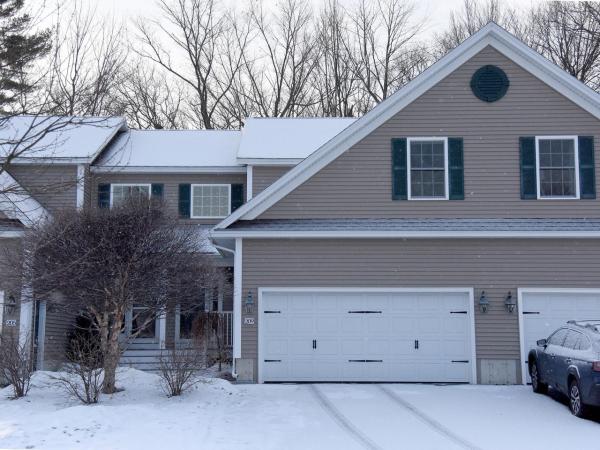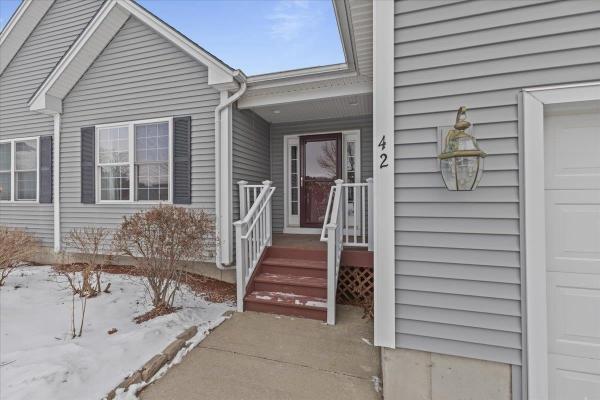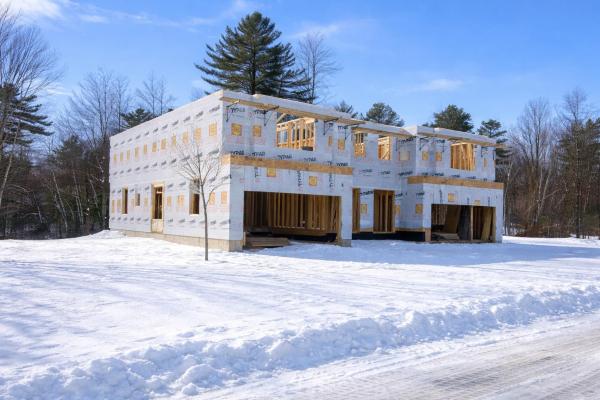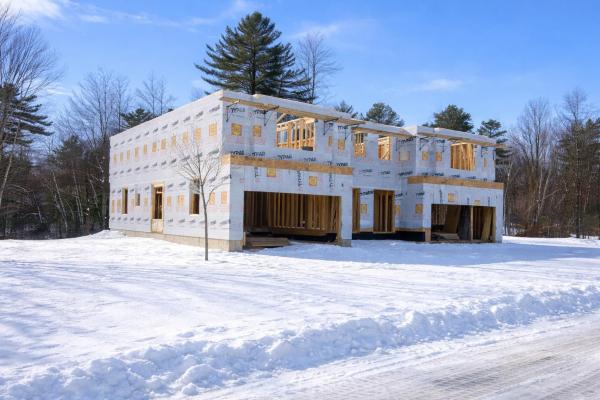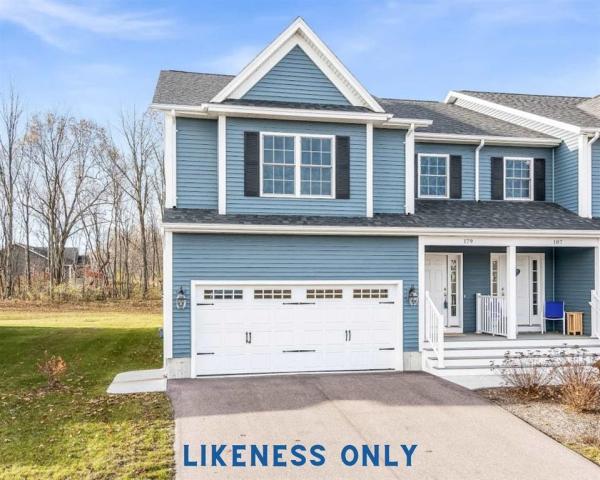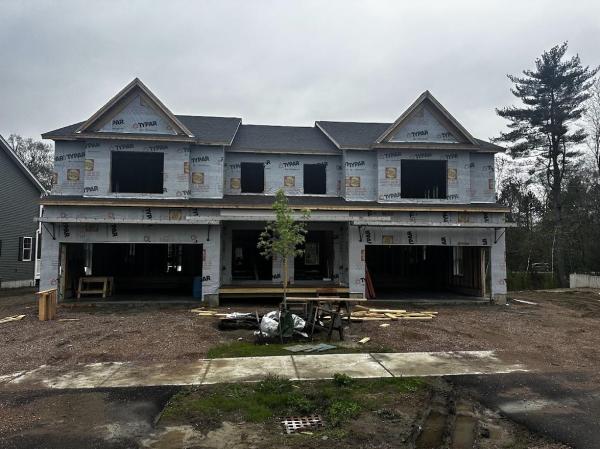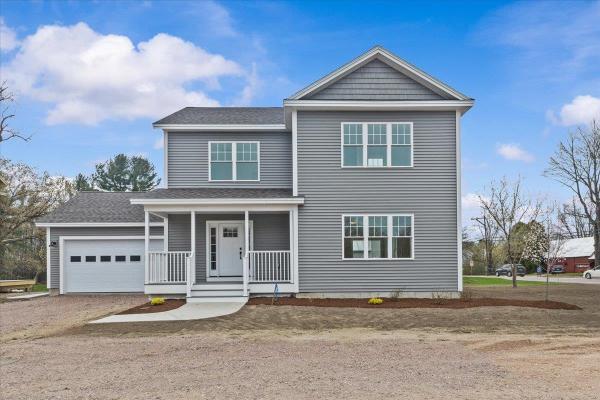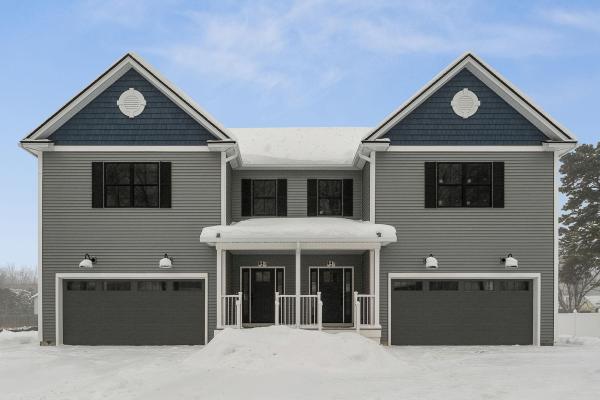Open House Saturday Noon to 2 pm. Fresh, clean, and ready for its next owner, this beautifully renovated 2-bedroom, 1-bath condo offers easy living in a location that’s hard to beat. Inside, you’ll find updated finishes, a bright and functional layout, and a space that feels practically brand new—no projects, no waiting, just unpack and settle in. Set in a convenient Colchester location close to Thayer’s Beach and Airport Park, you’ll have quick access to walking trails, lake views, recreation, and everyday essentials. Includes one assigned parking space for simple, stress-free living. Whether you’re looking for a primary home, downsizing option, or smart investment, this unit delivers straightforward value in a desirable area.
Don't miss this of a kind condo located in the sought after Historic Officers Row community. This home feels and lives much bigger with a footprint of over 1000sq ft, due to the angled roofline the assessors data lists the home with lower square feet. Hardwood in Kitchen and fur softwood in the bedroom. Truely a must see to experience how open and spacious it feels. Exposed brick, arched windows and angled ceilings makes this home truly one of a kind. This home is drenced in natural sunlight from all 4 sides of the condo. An open floor plan with almost 500sqft of open living area. Most recent updates include a new high efficiency boiler in 2025 ($11,000), Bedroom egress window custom rebuilt to meet Fire Safety standards while also maintaining the historical integrity of the building 2021 ($2,000), Updated stainless kitchen appliances include Refrigerator, 5 burner gas range, microwave and Dishwasher. "Nest" smoke and C0 detectors. This unit also has a 16x26ft approx. 424sqft additional secure basement storage room. There is ample parking in front for guests and owners have parking behind each building. Front and back stairways have direct access to this unit. Large common wraparound covered porch. This building is directly across from the treed section of the 19+/- acre community park. Walking path offers approx. a mile loop around the edge of the park. The park offers tennis, pickleball, basketball, playground and playing fields. Located on the bus line and minutes to Downtown Burlington, UVM, St. Mike and points north and south on I89. all dimensions approx. The footprint of living space is oover 1000 sq ft which is approx 200sf larger than the sqft town assessors card PLEASE NOTE: many photos are AI enhanced with different types of flooring for informational purposes only. Flooring not currently being replaced.
Here is the gorgeous condo you’ve been waiting for! This spacious, beautifully upgraded, 2-bedroom, 1.5-bath unit is ideally located just minutes from Downtown Burlington, UVMMC, and Interstate 89. Step inside to find a tastefully renovated kitchen featuring a large island, stunning quartz countertops, classic herringbone backsplash, and shiny stainless-steel appliances. Sleek, gray shaker-style cabinetry adds modern style and abundant storage. Just off the kitchen, find a chic half bath tucked behind a sliding barn door. The bright, open living area is filled with natural light and features a large slider leading to your private outdoor patio - perfect for relaxing or entertaining. Heading upstairs, don’t miss the custom-welded steel railings and striking herringbone stair risers. Both bedrooms have been thoughtfully updated with new doors, flooring, lighting, and custom closet systems. The full bath includes a tiled shower, tiled floors, double vanity, and convenient stacked in-unit laundry. Pre-wired for a heat pump/mini-split system, this move-in-ready home offers comfort, efficiency, and style. Not a detail has been overlooked in this must-see condo!
Welcome to Whitten's Landing, a beautiful townhome development in a prime Colchester neighborhood. The townhome is located on a dead-end street close to Malletts Bay known for its "serene waters and the renowned Island Line Trail Causeway". This exceptionally maintained, 5-star energy-rated home features hardwood floors and oversized windows that flood the home with natural light. Beautiful kitchen with solid wood cabinetry, granite countertops, and stainless appliances. Open dining room overlooking the deck and patio against a backdrop of wooded common land, and a European-style gas fireplace in the living room. Upstairs features 3 bedrooms with the primary offering a walk-in closet and en suite bathroom, another full bath, as well as laundry for your convenience. The spacious basement has an egress window, allowing you to create additional room for a workout area, game room, office, etc. Enter the mudroom from the 2-car garage, which is a plus with this year's snowy winter. The heating system is natural gas and December's bill was less than $70! Central air conditioning for those hot summer months. The neighborhood shares over 7 acres of private common land, including a small playground and guest parking. The townhome is near I-89, local schools, Lake Champlain, shopping, and direct access to the bike path that connects to Burlington and other trails. Enjoy the ease of maintenance-free condo living, schedule a showing today!
New Construction in Blakely Meadows — Prime Units with Private Backyards, Ready for Summer Living These new construction townhomes in Blakely Meadows are scheduled for completion just in time to enjoy summer in the beautiful Malletts Bay area. Early buyers will have the opportunity to customize select finishes and options, making now the ideal time to secure one of these highly desirable units. Select prime homes feature private backyards, perfect for outdoor dining, relaxing evenings, and seamless indoor-outdoor living. The main level offers a bright, open-concept layout with hardwood and tile floors throughout. The kitchen, dining, and living areas flow together effortlessly and open to a private back deck—ideal for morning coffee or summer entertaining. Upstairs, you’ll find a spacious primary suite, two additional bedrooms, and a second full bath, all designed with comfort and functionality in mind. A full basement with egress provides excellent future potential for a home office, recreation space, or guest area, while the attached two-car garage adds everyday convenience. Quality built by Sheppard Custom Homes, these residences combine energy-efficient construction with thoughtful design in a prime Colchester location near Malletts Bay, parks, schools, and shopping. Act now to take advantage of remaining customization opportunities before construction progresses. Schedule your tour today.
New Construction in Blakely Meadows — Prime Units with Private Backyards, Ready for Summer Living These new construction townhomes in Blakely Meadows are scheduled for completion just in time to enjoy summer in the beautiful Malletts Bay area. Early buyers will have the opportunity to customize select finishes and options, making now the ideal time to secure one of these highly desirable units. Select prime homes feature private backyards, perfect for outdoor dining, relaxing evenings, and seamless indoor-outdoor living. The main level offers a bright, open-concept layout with hardwood and tile floors throughout. The kitchen, dining, and living areas flow together effortlessly and open to a private back deck—ideal for morning coffee or summer entertaining. Upstairs, you’ll find a spacious primary suite, two additional bedrooms, and a second full bath, all designed with comfort and functionality in mind. A full basement with egress provides excellent future potential for a home office, recreation space, or guest area, while the attached two-car garage adds everyday convenience. Quality built by Sheppard Custom Homes, these residences combine energy-efficient construction with thoughtful design in a prime Colchester location near Malletts Bay, parks, schools, and shopping. Act now to take advantage of remaining customization opportunities before construction progresses. Schedule your tour today.
LAST CHANCE to build in Blakely Meadows — Private Backyards, Late-Summer Completion This is your opportunity to secure one of the last new construction townhomes in Blakely Meadows, with estimated completion by late summer—perfect timing to enjoy the Malletts Bay lifestyle. Buyers who act now may still have the chance to select remaining finishes and options, but availability is limited as construction progresses. These prime units feature private backyards and thoughtfully designed outdoor space ideal for summer evenings, casual entertaining, or quiet relaxation. Inside, the open-concept main level offers hardwood and tile floors, a seamless flow between the kitchen, dining, and living areas, and access to a private back deck. Upstairs, the spacious primary suite is joined by two additional bedrooms and a second full bath, with plush carpeting throughout. A full basement with egress provides excellent future potential for additional living space, while the attached two-car garage adds everyday convenience. Quality built by Sheppard Custom Homes, these homes offer energy-efficient construction, modern design, and a highly desirable Colchester location close to Malletts Bay, parks, schools, and shopping. Opportunities for customization are limited—secure one of the final two homes now before selections are finalized. Schedule your tour today.
Move-In Ready New Construction — Completion Expected February Located in the heart of Blakely Meadows, this thoughtfully designed townhome offers an exceptional setting in Malletts Bay, one of Colchester’s most scenic and desirable areas. Enjoy close proximity to local schools, parks, recreational trails, and the lake itself—perfect for boating, swimming, walking, and taking in the natural beauty that defines this special part of Vermont. This home is scheduled for February completion, offering the rare opportunity to move directly into new construction without a long wait. The bright, open-concept main level features hardwood and tile flooring throughout, with a seamless flow between the kitchen, dining, and living areas—ideal for both everyday living and entertaining. Step out onto your private back deck to enjoy peaceful mornings or warm summer evenings. Upstairs, the spacious primary suite is joined by two additional bedrooms and a second full bath, all finished with plush carpeting for comfort. A full basement with egress provides excellent potential for future finished space, whether you envision a home office, recreation room, or guest area. An attached two-car garage adds everyday convenience, and upgrades already in place—including Central AC and stylish open railings on the staircase—enhance both comfort and design. Quality built by Sheppard Custom Homes, this energy-efficient townhome pairs craftsmanship with an outstanding Malletts Bay location. Schedule your tour today and be settled into your new home by February.
Be the first owner of this newly constructed home! This home enjoys an open area from the kitchen and dining area, into the great room for easy lifestyle. The custom kitchen has granite counter tops, center island, and stainless-steel appliances. Hardwood floors are throughout the first floor and entire second floor with tile in the entries and bathrooms. The master bedroom has a walk-in closet, 3/4 bath with custom tile shower and double vanity. The other two bedrooms share a full bath with double vanity. There is an egress window in the basement with a full bath and 4th bedroom. A covered front porch makes this an inviting entry with an attached 2-car garage. Located in the desirable Colchester Village area, just a short walk to the Village Scoop, library, walking paths, and schools. Located right off Main Street in Colchester.
This isn't your run-of-the-mill builder grade condo. This ready for move-in townhome offers the perfect blend of comfort, space, and today’s must-have features. Situated in the highly desirable town of Colchester, you'll be just moments from the serene beauty of Lake Champlain and an array of outdoor activities, making this the ideal home for those seeking both an active lifestyle and convenience. Step inside and enjoy a spacious open floor plan where the kitchen, dining room, and living room flow seamlessly into one another—perfect for family gatherings or entertaining friends. Step out onto the deck overlooking the shared lawn and common area to enjoy your morning coffee or evening wind down. Upstairs, the primary suite provides a peaceful retreat, an attached study for work or personal time, and a luxurious bathroom. Two additional well-sized bedrooms offer ample space for family or guests, and the second-floor laundry adds a touch of ease. Throughout the home, you’ll find quality finishes and plenty of storage options, ensuring both beauty and practicality. Plus, the easy-to-finish basement provides endless possibilities for expanding your living space—whether you want a home gym, office, or a cozy family room. The oversized garage door is designed to accommodate larger automobiles, making it easy to store your vehicles and outdoor gear. This townhome is ready for you to call home.
© 2026 PrimeMLS. All rights reserved. This information is deemed reliable but not guaranteed. The data relating to real estate for sale on this web site comes in part from the IDX Program of PrimeMLS. Subject to errors, omissions, prior sale, change or withdrawal without notice.


