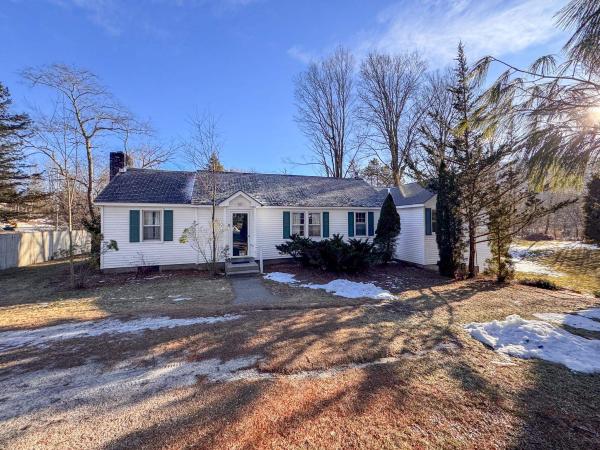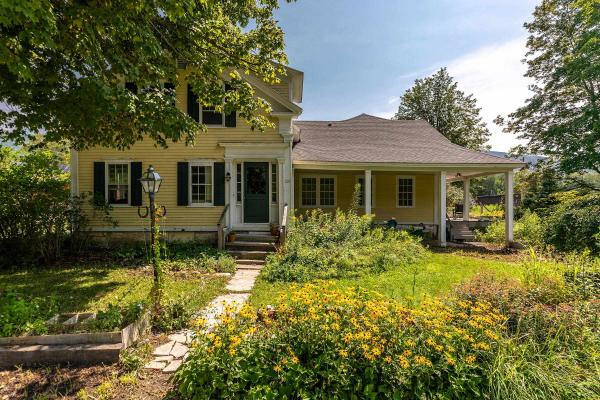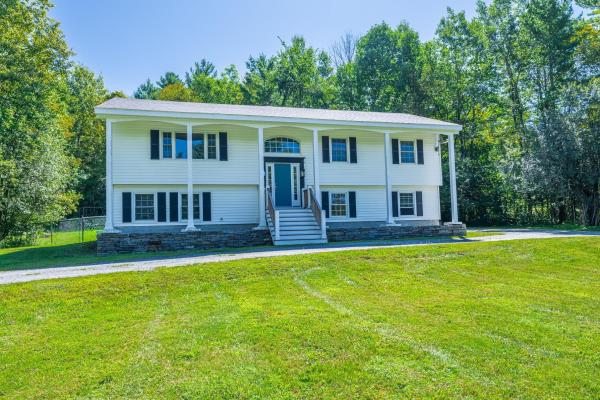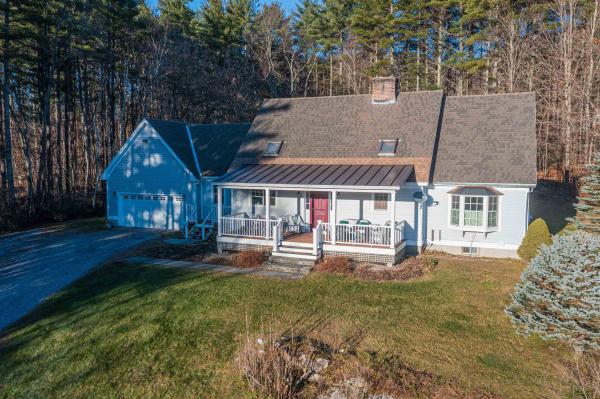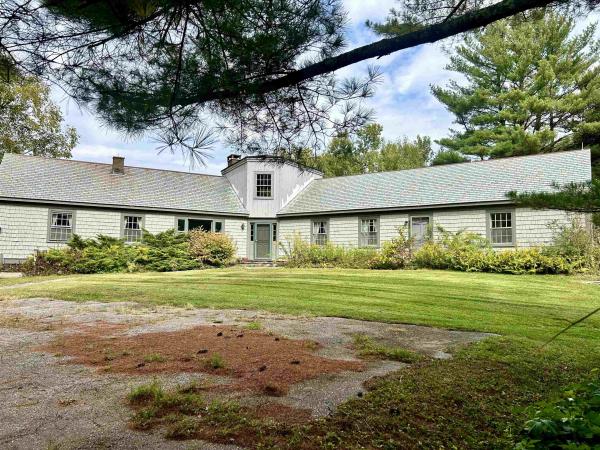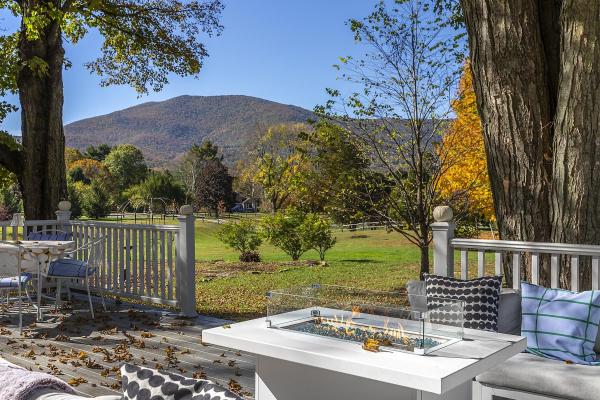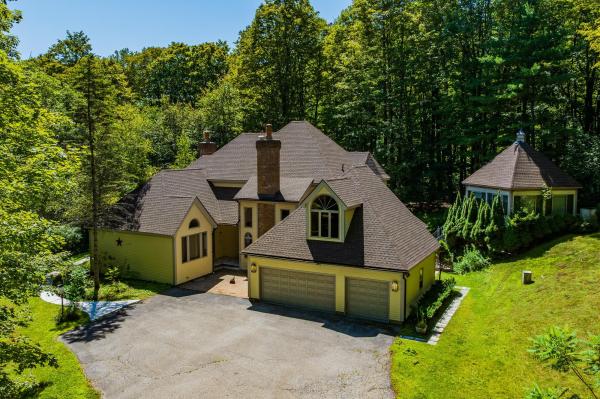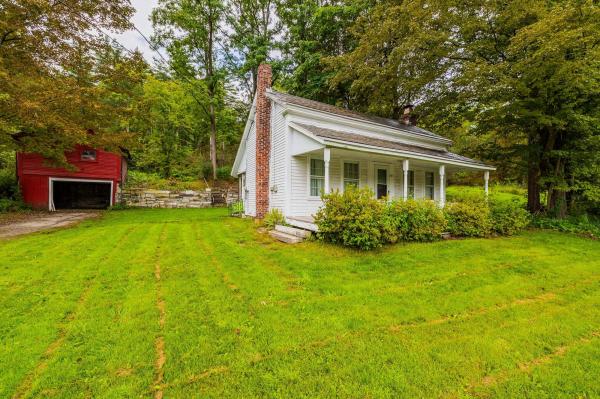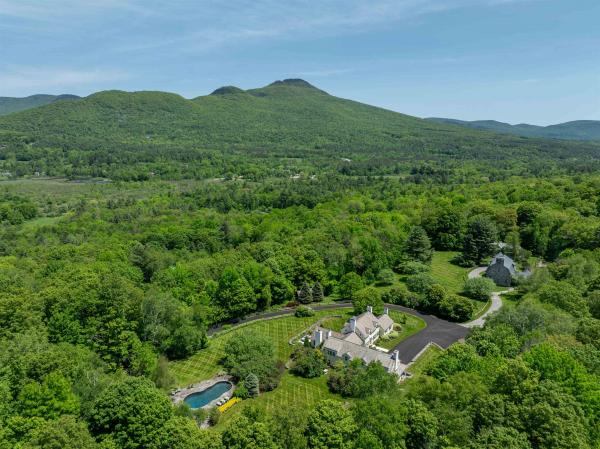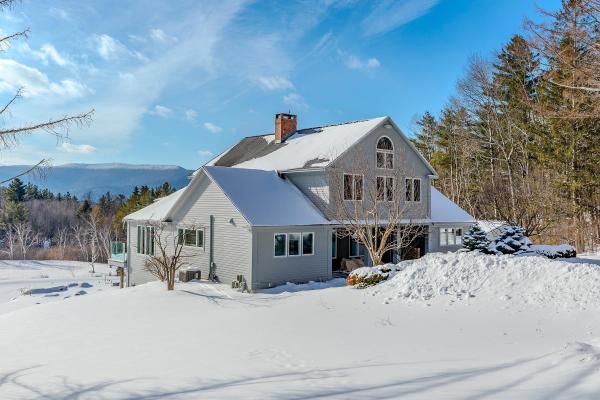Tucked just south of Dorset Village, this inviting home offers the best of Vermont living with easy access to town, scenic trails, golf, and beloved local restaurants. Warm and welcoming, the house features charming moldings, hardwood floors, and a bright, comfortable layout that feels instantly like home. Curl up in the spacious living room by the marble, wood-burning fireplace, or gather in the dining room conveniently located off the kitchen, complete with stainless steel appliances and ceramic tile flooring. Three bedrooms offer flexibility, with one perfect for a den or home office. First-floor laundry adds everyday ease, while the walk-out lower-level bonus room opens to a sun-filled backyard accented by beautiful stonework—ideal for quiet mornings, outdoor entertaining, or simply enjoying the peaceful Vermont setting.
Antique charmer in the village of East Dorset was originally built in the 1850s by famous lumberman, F.G. Harwood. An addition was added in 1900, followed by several improvements over time the colonial farmhouse boasts approximately 3,861 sq. ft. including an oversized two car garage all on 1.1 acres. With a sprawling footprint that features a primary bedroom suite with oversized closet, 4 additional bedrooms, 3 1/2 baths, a formal dining room, large living room as well as front parlor. The large kitchen with a center island, 6 burner gas range opens to a deck patio on one side and the large garage on the other. Most of the wood floors are Brazilian cherry, combined with antique maple upstairs, and pale bamboo in the primary suite. There is a feel of the rambling farmhouse in this home, artfully combined with the contemporary elements and comforts. Just a short distance to Manchester, this large , yet cozy home would make the perfect place for a growing family, or to develop into multiplex housing with a few units, as there is already the footprint of a duplex here with two kitchen hook-ups, basements, and furnaces. Recent zoning changes will make this home “mixed-use residential”, opening up a host of creative possibilities for small business as well as housing. Great location & excellent school choice. Worth the trip!
Charming Raised Ranch on 2 Acres – Dorset, VT Welcome to your new home in the heart of Dorset! Nestled on a beautifully landscaped 2-acre corner lot, this inviting raised ranch offers privacy, comfort, and versatile living space. 3 Bedrooms | 2 Full Baths | 2-Car Attached Garage Step inside to find a bright living room that flows seamlessly into the eat-in kitchen, perfect for everyday living and entertaining. Enjoy the outdoors on your private deck, overlooking a fenced-in backyard ideal for kids, pets, or gardening. The lower level features a cozy family room with fireplace, creating a warm retreat for Vermont winters, plus a separate den/office – perfect for working from home or additional guest space. Additional Features: • Corner lot offering extra space and privacy • Attached two-car garage for convenience • Quiet, desirable Dorset location • Close to schools, shopping, and outdoor recreation This home is a perfect blend of function and charm – a must-see for anyone seeking space, comfort, and the Vermont lifestyle.
Welcome to this beautifully maintained Cape-style home tucked away on peaceful cul-de-sac with stunning mountain views. Enjoy your morning coffee on the front porch and relaxing evenings on the spacious back deck. Inside, you will find a warm and inviting layout featuring a gorgeous newer kitchen with modern finishes and ample space for cooking, gathering, and entertaining. The thoughtful floor plan includes three generous bedrooms, each with its own bathroom. The first-floor suite offers convenience and privacy, complete with a well-appointed bath and generous closet space. Upstairs features brand new carpet (Jan 2026), and two additional bedrooms and bathrooms which are complemented by a cozy seating area ideal for reading, work, or play. This property offers the best of both worlds…peaceful country living paired with quick, convenient access to nearby amenities, making it perfect for year-round residence or a relaxing Vermont retreat.
Unique Dorset West Road offering....This rare opportunity beckons creativity, craft, and charm! Begs all those ready, willing and able to renovate, keeping the existing home, whilst enjoying life in an extremely beautiful and desirable location. Enjoy the beautiful framed in mountain views from most interior living spaces and from the back patio/yard. This 6.6 acre rolling property boasts excellent lawn space and vegetation and is located on the historic Dorset West Road, abutting the Dorset Field Club, with an easy walk to the Dorset village. Surveyor/engineer have confirmed that the property conforms to all zoning bylaws in the Rural Residential district should the buyer decide to subdivide the property into two lots to sell a portion and/or build a second home on the property. Architectural drawings available to ignite the creative process! Property being sold as is.
Dorset Historic six-bedroom farmhouse with an apartment above a garage on 1.79 acres with view. This charming home blends Vermont rustic appeal with modern family living. Upon entering, you'll find a brightly lit mudroom with wide board flooring, built-in shelving, and ample space for all seasons. This leads into a large breakfast room that adjoins the kitchen and family rooms. The first floor also includes a formal dining room, a living room, and a bedroom with an en-suite bath. The second level of the main house features two additional bedrooms and a full bath. The master suite offers private stairs leading to a spacious bedroom, bath, and dressing area. Above the garage, there is an in-law apartment that includes a second kitchen, a bath, 2 bedrooms, and its own heating system. A large back porch provides beautiful views of the gardens and mountains, and nearby hiking and biking trails are easily accessible. The location offers an easy drive to Manchester and the surrounding mountains. This property presents a wonderful opportunity for both full-time and part-time living. Please note that all measurements are approximate.
Tucked away at the end of a gently curved, tree-lined drive, this exceptional contemporary home blends timeless elegance with Vermont charm. A welcoming paver patio leads to the informal entry, while a marble pathway guides you to the striking formal entrance and grand foyer. Inside, locally sourced marble floors flow into rich cherry hardwoods, setting the tone for quality throughout. Soaring ceilings extend from the foyer into the formal living room with a wood-burning fireplace and into the relaxed family room, where a second fireplace with a dramatic floor-to-ceiling brick hearth creates a warm gathering space. The formal dining room opens to an expansive eat-in kitchen, designed with generous counter space for cooking, entertaining, and daily living. The serene primary suite offers oversized windows and a wood-burning stove, while the spa-like bath includes a soaking tub, walk-in shower, double vanity, and ample closets. A private guest suite with its own bath and a laundry/utility room complete the first floor. Upstairs are two additional guest bedrooms, a full bath, and a spacious recreation room with wet bar and wood finishes—ideal for a pool table or media space. A detached, heated and cooled studio offers the perfect home office, art studio, or retreat. Nestled on 5 picturesque acres and just a short stroll to the Equinox Highlands Natural Area, this property balances sophistication, comfort, and Vermont lifestyle. Showings begin 8/31/2025
Two homes, multiple barns and outbuildings on 69 incredible acres in Dorset, VT. Nestled in the Green Mountains, 215 Route 30 the 1780s farmhouse featuring 3 bedrooms, 2 baths with 1645 finished sqft. The second building, nestled away from the road is 221 Route 30 built in 1940 with 3 bedrooms and 2 baths. 1800 sqft. The property offers pastoral venues, mature forest, and scenic mountain views. A babbling brook borders the south edge of the property. The extraordinary 67-acre estate parcel in Dorset, perfectly positioned along Route 30. This remarkable property offers the ultimate trifecta—location, natural beauty, and limitless potential. Featuring a mix of rolling meadows and scenic mountain logging trails, this raw, untouched farmland is a rare find in one of Vermont’s most sought-after areas. Held in the same family for generations, the property is ready for new owners to bring their vision to life. The open fields invite cattle to graze, gardens to flourish, and dreams to take shape. With three convenient access points off Route 30 and an unrestricted deed, the possibilities are endless—whether you envision a private country estate, a residential subdivision, or even a condominium development. The property straddles Manchester/Dorset, known for its historic village charm, quaint shops, and outdoor recreation. The area offers privacy and easy access to Manchester, making it ideal for both full-time living and weekend escapes.
Welcome to a truly exceptional estate where classic charm and modern craftsmanship unite on 9 secluded acres in the heart of coveted Dorset, Vermont. Meticulously curated with no detail overlooked and no expense spared, this remarkable property features a beautifully renovated 1941 Colonial residence, complemented by a collection of newer luxury companion buildings that together create a one of a kind Vermont haven.The main house offers 5 spacious bedrooms and 6 beautifully appointed bathrooms, anchored by 6 fireplaces and a dramatic post and beam great room that brings rustic warmth and grandeur. Thoughtfully restored to preserve its timeless character, the home seamlessly integrates refined finishes and modern comforts throughout.Beyond the main residence, a 2 bedroom, 2 bathroom guest cottage offers elegant accommodations for visitors, while the pool house includes an outdoor shower, full kitchen, fireplace, bathroom, and a sparkling in ground pool, perfect for summer days and evening entertaining.A stone and timber recreational barn stands as a showpiece of the estate, featuring a custom bar with a massive stone fireplace, a luxurious full bathroom with steam shower, a temperature controlled wine cellar, a lofted office space as well as a personal gym offering both a social hub and private escape.Throughout the property, intricate stonework and fine masonry frame the extensive flower and vegetable gardens as well as the meandering stream
'MOONLIGHT REFLECTIONS ON AN UPPER HOLLOW SANCTUARY'... This stunning rare estate sits on 66 secluded acres of unspoiled beauty, offering breathtaking sweeping views of two luminous ponds, where moonlight reflections shimmer across the water each evening, creating a truly magical feeling. Inside you will find a contemporary open layout anchored by a dramatic stone fireplace, perfect for cozy evenings. The main residence captures the landscape from every angle blending modern architecture seamlessly with nature. This is much more than a home, it is truly a legacy property... Prestigious, Private and Profoundly Peaceful and must be seen to be fully appreciated!! Beauty, solitude, quiet luxury!!! Subdivision potential.
© 2026 PrimeMLS. All rights reserved. This information is deemed reliable but not guaranteed. The data relating to real estate for sale on this web site comes in part from the IDX Program of PrimeMLS. Subject to errors, omissions, prior sale, change or withdrawal without notice.


