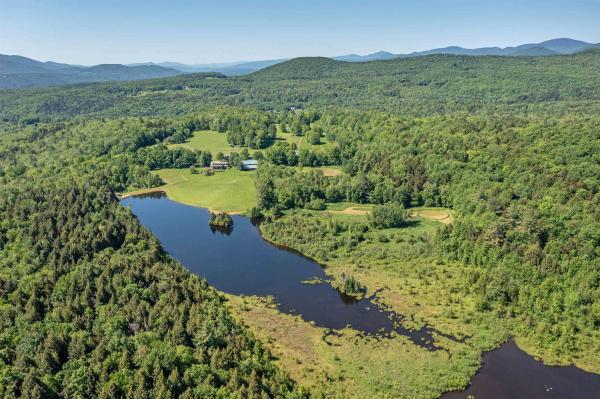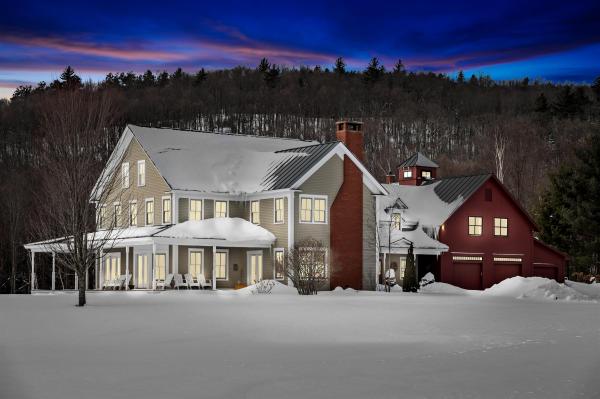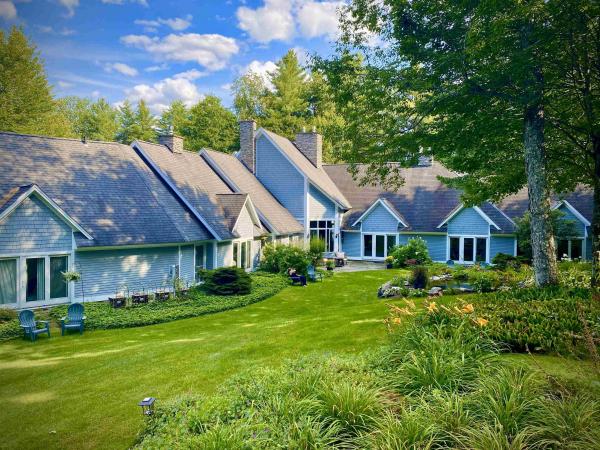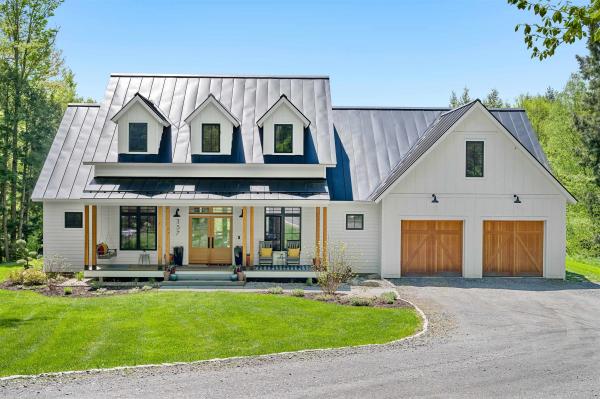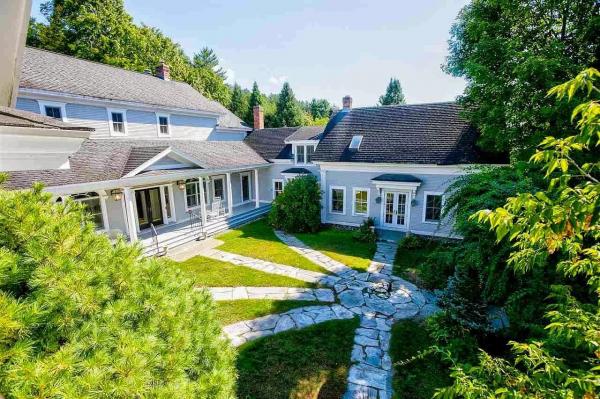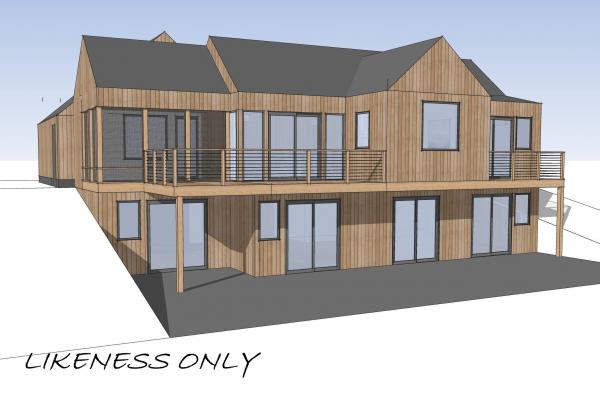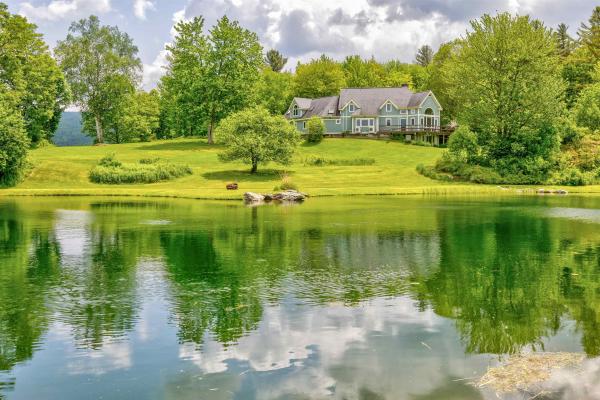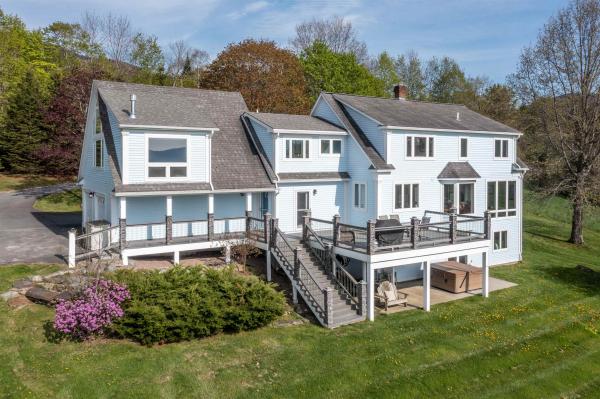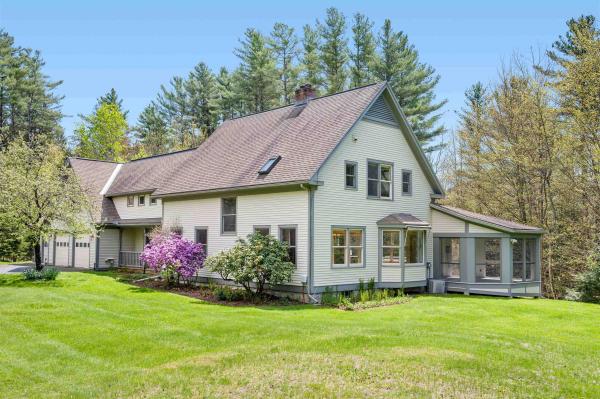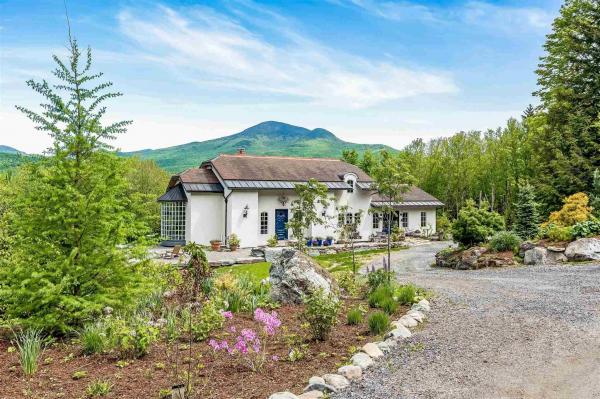Below you will find some of our featured listings
Discover one of Vermont’s most distinguished country estates, ideally situated just 10 minutes from the heart of Stowe. Encompassing approximately 441 acres, this remarkable property offers an exquisite blend of pastoral beauty and refined elegance. Nestled at the end of a private road, the estate is centered around a spectacular 8-acre lake and a tranquil pond—both vibrant with wildlife and natural serenity. The centerpiece of the property is a meticulously restored late-1700s farmhouse that masterfully marries historic charm with modern sophistication. This inviting home features five generously sized bedrooms, a sun-drenched conservatory, and sweeping views of the surrounding landscape and shimmering waters. Designed with equestrian enthusiasts in mind, the estate boasts premier facilities, including a professional-grade indoor championship riding arena, a stable with caretaker’s quarters, and an extensive, manicured trail network for riding or walking. A separate guest house, complete with en suite baths, provides elegant accommodations for visitors. Rarely does a property of this caliber become available. This is more than a home—it’s a legacy estate offering unparalleled privacy, beauty, and lifestyle. Private showings available by appointment only.
Imagine waking up to breathtaking mountain views on your own private 39-acre sanctuary, just minutes from Stowe's vibrant village and the world class Stowe Mountain Resort. This charming 8-bedroom farmhouse offers the perfect blend of rustic charm and modern amenities. Gather friends and family in the spacious gourmet kitchen, warmed by a crackling fireplace, or relax by the fire in the family room after a day on the slopes. Adjacent to the kitchen is a dedicated office with inspiring views that bring Vermont inside. Enjoy elegant evenings in the formal dining room and living room, complete with a gas fireplace. Four newly renovated bedrooms with ensuite baths and central air ensure ultimate comfort. The finished basement offers fantastic entertainment space equipped with everything from a pool table to video games. The outdoor kitchen and patio beckon for summer gatherings on your private baseball field and the tranquility of your private pond and hot tub provide space to unwind under a canopy of stars. The property provides easy access to the VAST trail network The extensive 4-car garage was designed with gear storage in mind. This is more than just a home; it's a Vermont lifestyle.
A stunning mountain retreat offering an enchanting world of its own to explore. Settle in with desirable, luxury amenities within 9.24 sprawling acres, privately sheltered by forest with winding footpaths through nature. This property is ideally located 5 minutes to the village or to the world class Stowe Mountain Resort. The property boasts 3BR/3BA owners house, 1BR/1BA apartment, and 9 meticulously maintained bedroom suites, each with ensuite bathrooms, double sided gas fireplaces, tall ceilings, and outdoor garden terrace access. The living room has an amazing vaulted-ceiling with double sided stone fireplace hearth. Commercial kitchen supports the sunny, elegant dining room. Expansive movie & game room with access to beautiful stone patio and firepit. Numerous laundry facilities throughout. Oversized 4-bay garage/workshop. Professionally designed landscaping and gardens with a tranquil, dramatic outdoor waterfall feature. Winding trails of walking paths through nature on this private property. Property has southern views of the Worcester Mountain Range and northern views of Mt. Mansfield. This property would be a superb private residence, short or long term vacation rental, multi-unit housing, PUD/condo conversion or similar development opportunity, or another business venture for the creative entrepreneur.
Tucked away in the sought after Stowe Club neighborhood above Stowe Country Club, this 6.5 acre, 4 bedroom home is the perfect balance of a private retreat with convenient access to all of Stowe. Upon entering, you are greeted by the impressive 18-foot ceilings and expansive windows offering mountain vistas from every vantage point on the main level. The floor plan includes a main-floor primary bedroom suite, featuring an ensuite bathroom and custom-designed closet. Two additional bedrooms on this level share a full bathroom. The fourth bedroom is a separate space located on the second floor, complete with ensuite bathroom. The gourmet kitchen is appointed with everything a chef desires, including a Sub-Zero refrigerator, professional Wolf oven, and an integrated Elkay water bottle filler within the walk-in pantry. The finished lower level features a stylish bar area, a full-sized pool table and a comprehensive home gym with a rock climbing wall. A state-of-the-art home movie theater was meticulously designed with acoustic paneling and specialized lighting for an immersive experience. Extensive high-end systems throughout the home include central air conditioning, radiant heating, central dehumidifier and a Kohler generator prepared to serve the entire residence. Enjoy the built-in stone fire pit, the inviting hot tub and cultivate your own produce in the designated vegetable garden area. This property is a gateway to the ultimate Stowe lifestyle.Viewing by appointment only
An exceptional investment opportunity with substantial income flow and lucrative development potential in a prime location, adjacent to the Copley Country Club. Gold painted, 45 seat movie theater with tiered seating and surround sound. An indoor swimming pool with waterfall and hand painted, fiber optic lighted, celestial ceiling, private changing rooms, indoor and outdoor hot tub and a poolside bar. This home based business property has been used as an Inn with a live in Innkeeper, a wedding venue, An Airbnb and retreat destination. Located in Morristown Vermont, in the picturesque village of Morrisville, which is set alongside the winding Lamoille River, 9 miles from Stowe & central to Smuggler's Notch as well as Jay Peak Resort. 4.5 miles from beautiful Lake Elmore. Luxurious details and impressive architectural design throughout including a formal foyer with blue stone and blue pearl granite, a dramatic great room with coffered-lighted ceilings, impressive columns and temp cast solid stone firebox hearth/oven, elegant iron-trimmed stained glass, antique chandeliers and light fixtures, curved archways, circular staircase, hand shaved-wormwood chestnut doors and gated courtyard with wrought iron fence. French doors lead to private, European/garden culture inspired backyard. 4 private, self contained suites, each with its own kitchenette, full bath and balcony/courtyard. The 3 bedroom Farmhouse would make a wonderful live in owner opportunity. This is a must see!
To be built home situated on a private 2± acre lot with desirable southerly and westerly exposure, looking out to Mt. Mansfield. The 2700± square foot home will feature 4 bedrooms, 3 full baths, hardwood, tile and concrete floors, energy efficient appliances, central air, gas fireplace, screen porch, and an attached 2-car garage. Some customization possibilities including square footage, window placement, and covered deck. Just 1± mile from historic Stowe Village. To be built by Gristmill Builders, known for their high quality finishes and detailed workmanship. Additional acreage available.
Tucked away at the end of the road, following a winding drive through mature maple trees, this exquisite 10-acre estate offers natural beauty and serene peacefulness, complete with desirable mountain views and an expansive swimming pond. The main level welcomes you with a large entryway, vast ceilings, and open-concept living spaces anchored by a grand wood-burning stone fireplace. Enjoy breathtaking views on the screened-in porch or from the wrap around deck. Surround yourself in the colorful perennial gardens amongst the rolling topography, accessible by various doors including a walk-out basement with wood stove. An office/media room connects the formal living room to the primary suite, offering a modern space for more casual relaxation. The primary suite is located on the main floor, and includes a renovated master bathroom with soaking tub, custom tiled shower, and double vanity. Upstairs, you will find a large landing zone, great for a home office, as well as three bedrooms with a bonus room, two full bathrooms, lots of closets and storage spaces, and a loft space that looks down to the formal living room. On site solar array defers electrical bills for favorable utility costs. The home has an attached oversized 3 car garage and 3 sheds. Hop onto your golf cart and ride over to the spectacular Country Club of Vermont for a round of golf with local elite. This stunning property is a wonderful opportunity for relaxed living in the heart of the Green Mountains.
Enjoy breathtaking panoramic vistas from Camel's Hump to Mt. Mansfield through nearly every window in this fabulous, newly renovated home. Sip your morning coffee in the hot tub as the sun climbs, then step inside to discover an interior that’s as breathtaking as the scenery. On the main level you will find a kitchen equipped with high end appliances and stunning quartz countertops, a spacious living room warmed by a sleek, wall-mounted, gas fireplace and Brazilian cherry floors, all showcasing spectacular mountain views through oversized windows. The main floor also includes a generous dining area ideal for entertaining and a den for work-from-home days. Upstairs, the luxurious primary suite offers awe-inspiring views and a spa-like bathroom. Three additional bedrooms on this level provide ample space for family and guests. The walk-out lower level is designed for comfort and versatility, with a cozy TV room that opens to the outdoors, an office, and two bonus rooms. Located on a beautifully landscaped lot with an outbuilding for lawn and garden storage. Modern conveniences abound: a high-efficiency boiler, A/C throughout, on-demand hot water, and an advanced security system that lets you unlock doors, adjust temperatures, and silence alarms from anywhere. This home is a rare blend of luxury, comfort, and nature's beauty designed for those who appreciate fine living and unparalleled views. A must-see property that offers proven rental income.
This 4 bedroom 3 bath Cape features great views of Camel’s Hump with expanded views possible. The 10 acre property is located in the very desirable Perry Lea neighborhood of Waterbury and offers privacy and the sounds of nature. No road noise here on the end of a dead-end street. Golf cart drive to the Country Club of Vermont. The house has an attached oversized 3 car garage. There is finished space above the garage with an additional separate entrance on the back of the building. More than 400 square feet of unfinished space on the second floor. Have a look at the Virtual Tour for details. The living room has a brick chimney with a connection for a woodstove or fireplace. 3’x14’ screened sunroom accessed from the living room has views of Camel’s Hump and potential views of the Perry Hill ridgeline. The large 10 acre lot features flat side, front and back yards. The lot slopes down to Graves Brook, which provides a wonderful sound track for the property and is a recreation area for all ages. Have a look at the video of the lower property. There is a second woodstove connection in the finished part of the basement. Heating is propane forced hot water with a mini-split air conditioning system. The property has a private well and septic system. The house was designed in 1988 by Milford Cushman. And there is a shed included. See attached septic system drawing for 4 bedrooms. BTV 32 miles BOS 3 hours Stowe Mountain Resort 17 miles Sugarbush 25 miles
One of a kind, breathtaking French Chateau style property with jaw dropping Jay Peak mountain view and an adjacent income producing Airbnb property and/or guest house. Perch yourself on one of two Romeo & Juliet style balconies to fully appreciate the glory of it all. Massive floor to ceiling wall of cylindrical glass is not only a work of art but a grand gesture of opulence that brings an ethereal glow to the room. The finest, most romantic setting to wow your guests. After dinner, enjoy a cocktail on the luxuriously rustic screened in porch and visit again in the AM with your coffee because you can't miss this view! A dramatic bifurcated staircase leads to the primary bedroom only adding to the grandness of this special place. Two additional sleeping areas on each level of the home offer ample room and privacy for all. Meander through professionally designed, canopied gardens, past the pond with magical fountain to the guest house next door. Enjoy a dip in the in ground swimming pool. The guest house has a large first floor primary bedroom with another sleeping area upstairs with bathroom and balcony. This location was formerly home to the legendary restaurant, Zack's On The Rocks, steeped in history and tales of olde Vermont. Less than 10 miles to Jay Peak Resort and just over 30 miles to the Canadian border. This is a must see property. With a total of 6 covered bridges, Montgomery offers beautiful scenery and the quintessential Vermont experience. Furnishings negotiable.
© 2025 Northern New England Real Estate Network, Inc. All rights reserved. This information is deemed reliable but not guaranteed. The data relating to real estate for sale on this web site comes in part from the IDX Program of NNEREN. Subject to errors, omissions, prior sale, change or withdrawal without notice.


