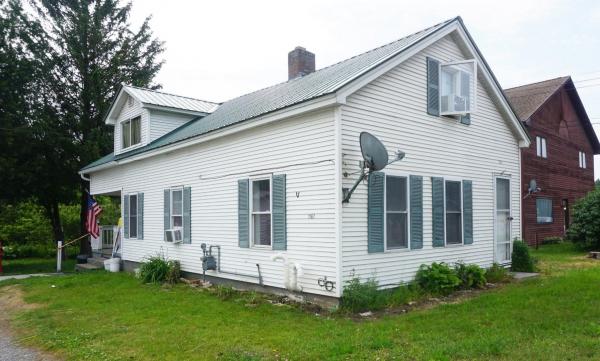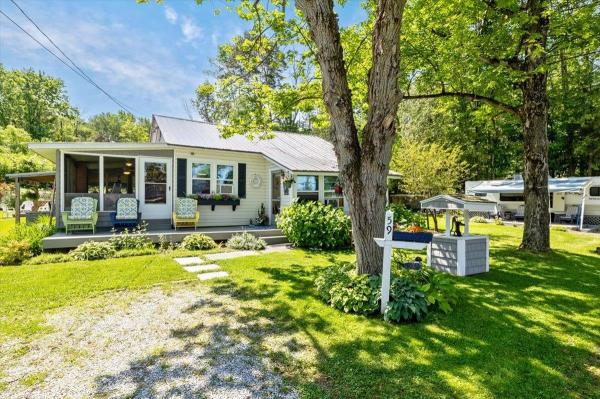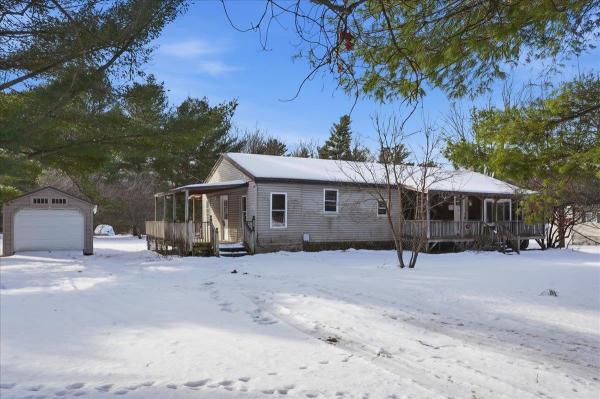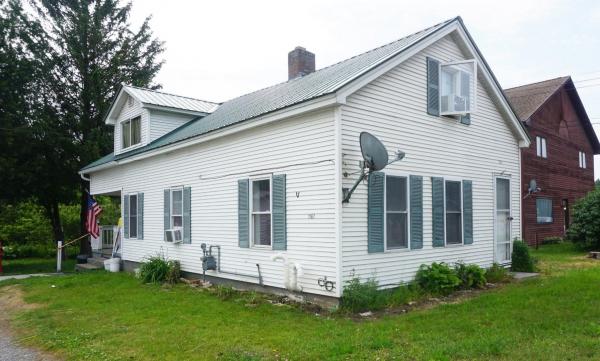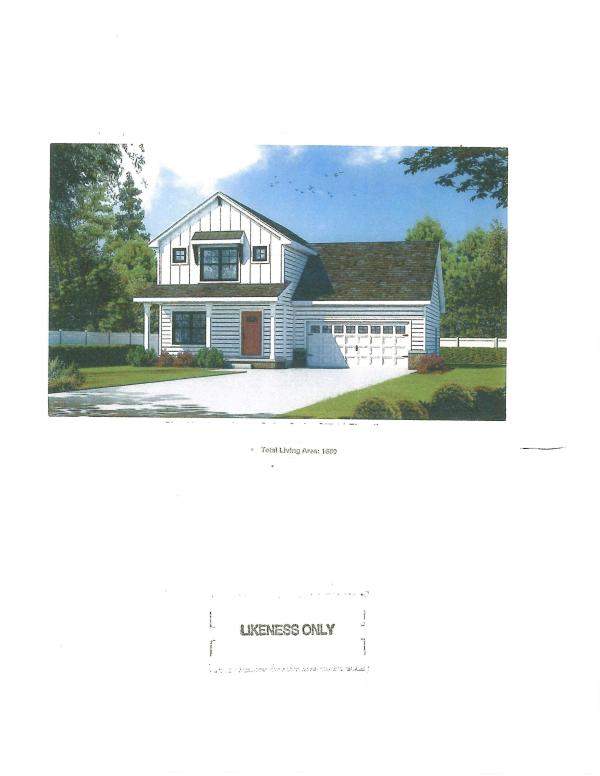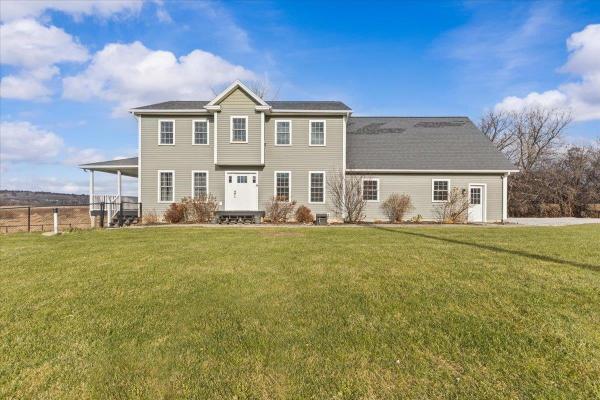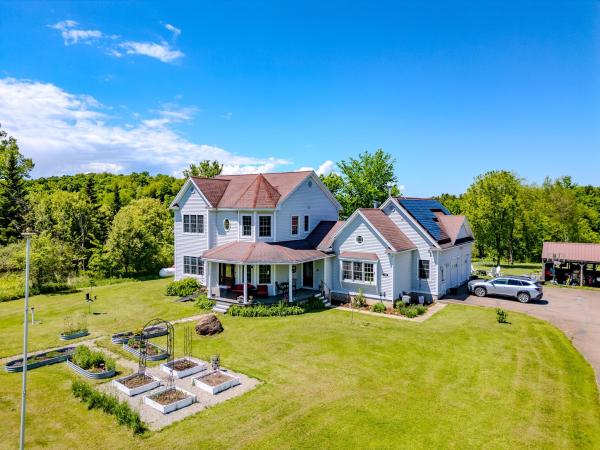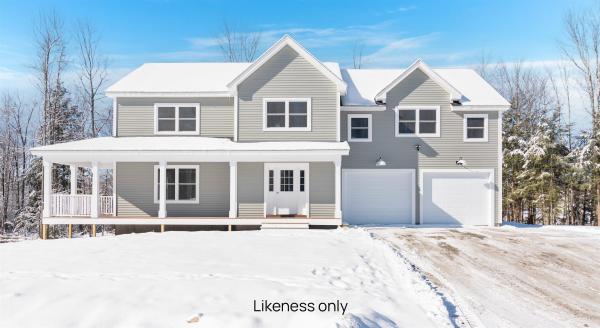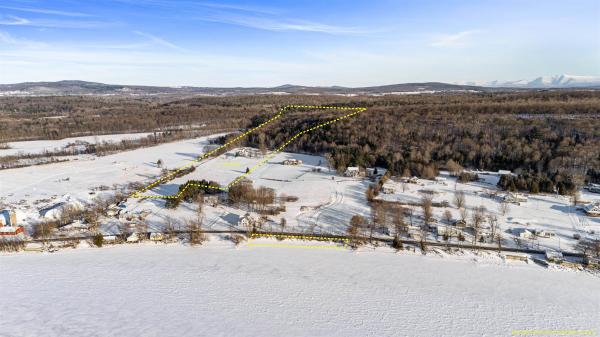Charming Farmhouse with Income Potential. Conveniently located in the heart of Georgia, this three-bedroom farmhouse offers flexibility for investors and homeowners alike. The main level includes two bedrooms, a full bath, and laundry, plus a bright open kitchen leading to the living room. Upstairs, the private primary suite features a sitting area. A detached one-car garage provides added convenience. Currently rented, this property could continue as an income-producing investment, serve as a wonderful owner-occupied home, or be adapted for potential mixed use. Also available as part of a package with an adjoining property.
Charming Seasonal Cottage Retreat with Deeded Lake Access and Private Guest Accommodations Welcome to your private summer sanctuary! This beautifully maintained seasonal cottage sits on a generous, beautifully landscaped lot bursting with colorful flowers, lush gardens, and a huge, productive vegetable patch. A spacious covered porch offers incredible outdoor living—perfect for relaxing, dining, or entertaining. Step inside the bright, open-concept interior filled with natural light and fresh summer breezes, thanks to plentiful windows and an inviting, airy layout. Storage shed, wood shed, and workshop—ideal for hobbies, guests, or extra space. Upgrades include new charcoal painted metal roof and 200 amp electrical service. Also included is a meticulously maintained guest house/camper with a private patio, providing a perfect retreat for visitors or extended stays. Enjoy 30 feet of deeded private lake access along scenic Georgia Shore—swim, kayak, sunbathe, or dock your boat just moments from your door. Mostly furnished and ready to enjoy, this unique property is a rare find that offers peaceful lakeside living with room for everyone and everything. Don't miss your chance to own this special Vermont escape!
Single level living & school choice, bring your sweat equity and make this gem shine! This 3-bedroom, 2-bath ranch set on a level one-acre lot in the desirable town of Georgia, VT affords loads of opportunity for the savvy buyer. Offering approximately 1,300 square feet of living space, this home combines peaceful country surroundings with the convenience of short commute times to the interstate and surrounding areas. Inside, the functional kitchen features granite countertops and a center island, while the open layout flows easily into the main living areas, creating a welcoming atmosphere for everyday living. Step outside to the expansive covered back porch offering an ideal spot to relax or entertain while overlooking the spacious backyard and bordering woodlands that offer privacy and a serene setting. The full basement provides abundant storage space and potential for future expansion while a detached single-car garage adds even more flexibility for storage or hobbies. With its attractive setting, thoughtful features, and convenient location, this ranch-style home offers a wonderful opportunity to enjoy Vermont living at its best. Property sold "As-is". Buyer and/or buyer's agent responsible for verifying all pertinent information deemed relevant by the prospective buyer, including but not limited to square footage, acreage, utilities, taxes, zoning, permitting, condition, school zones, HOAs, etc.
Prime Investment & Development Opportunity. 14 acres in the heart of Georgia with extensive frontage on Highbridge Road and a secondary connection to Ethan Allen Highway. This property is ideally positioned for a range of potential future use including commercial, professional office space, or a mixed-use structure with residential units above. Soils have been tested and an engineering report is available, providing a strong foundation for development planning. Also included is a three-bedroom farmhouse with detached garage, currently rented for steady income. The home offers flexibility as an interim rental, owner-occupied residence, or part of a larger investment plan. With income in place, excellent road access, and clear development potential, this property presents an exceptional opportunity for builders, developers, or investors looking for immediate returns and long-term growth.
Here's your chance to customize to you and your family! Permitted for a 3-bedroom home, septic leach field and underground wiring power vault already installed. Exciting opportunity to choose your own flooring colors, cabinet colors/styles, countertop colors, and siding/roof colors. Open floor plan with 3 bedrooms and 4 baths. Options to upgrade to finish bonus room over garage for an addition 350 sq. ft. Options of laundry area upstairs or on first floor. Complete with walk out partially finished basement with oh so comfy radiant heat, recreation room, and 3/4 bath! Beautiful 18 acres of common land, with maples, apples trees, brook...come enjoy nature and be just minutes to I89, schools, library, stores, and all conveniences.
Behold this stunning Colonial-Farmhouse set on 5 picturesque acres in the heart of Georgia, Vermont. Offering sweeping pastoral views and a peaceful country setting, this property blends modern comfort with classic New England charm. Step inside to an inviting layout featuring dedicated office space and a bright, open-concept main living area. A full basement—with studs in place, electrical outlets throughout, and egress windows—provides a fantastic opportunity for a future family room, gym, or additional living space; all it needs is flooring and drywall to be complete. There is also an unfinished bonus room above the garage, already equipped with electricity and roughed-in plumbing and baseboard heat, perfect for a studio, guest suite, or rec room. Outside, enjoy the expansive fenced-in yard—ideal for pets, livestock, or hobby farming—with a back deck that overlooks rolling fields and stunning sunsets. The property also includes an Amish-built shed, and chicken coop. Kioti Tractor with less than 200 hours and generator available to purchase as well. Located just minutes from I-89, this home offers quick access to Saint Albans, where you’ll find grocery stores, restaurants, shopping, fitness centers, Collins Perley Sports Complex, and the vibrant downtown area. Georgia Elementary & Middle School is just a short drive away, making daily routines easy and convenient.
Relax in your 4-bedroom home located in a country setting in Georgia. This home offers plenty of room for the growing family with its large family room with an abundance of windows giving plenty of light and a pellet stove for comfort. Kitchen with granite countertops, island with sink, Pantry, coffee bar, opening to a cathedral ceiling sitting room with the added ambiance of a wood fireplace. Dining room that will afford many guests for entertaining and first floor primary ensuite bedroom, double closets, with a full bathroom to include a jetted tub. The second floor offers an open landing to the 3 bedrooms, full and 3/4 baths and a den/study. Accessed through the 2-car garage is the mudroom with a sliding barn door and access to the finished space above the garage offering a great guest or office space with 2 rooms and 3/4 bath. In the basement is a large open room that can be a rec room and/or gym and another room that could be a workshop. The exterior offers plenty of space for outdoor fun with the aboveground pool, 3.40 acres, walking trails and access to the 6 acres of common area. Plenty of outdoor storage with the carport style outbuilding. No worries with whole house backup generator! Come see this one of a kind house that has so much to offer your family!
*Under contract. Builder has additional lots available and can build a similar home with buyer-selected finishes.* New Construction in Sought-After Georgia, VT Located on Lot 18 in a brand-new neighborhood, this thoughtfully designed home offers over 2,000 sq. ft. of modern living space. With three spacious bedrooms and two-and-a-half bathrooms, including a private primary suite with its own bath, this home also features abundant storage throughout and a walkout basement, providing excellent flexibility and functionality. The open-concept kitchen (with hidden pantry) and living area create an ideal space for entertaining or relaxing at home. An attached two-car garage adds convenience and additional storage. Above the garage, the office and family room (566 sq. ft.) come unfinished, offering the option to upgrade and customize to suit your needs. Built to meet the latest 2025 energy efficiency standards, this home offers long-term savings on utility costs while reducing environmental impact. Enjoy the charm and tranquility of Georgia, Vermont—just under 30 minutes to Burlington International Airport with easy access to I-89. Don’t miss this opportunity to own a move-in-ready new construction home in a highly desirable location. Some photos have been virtually staged.
This luxury Lake Champlain custom-designed home, complete with an accessory dwelling unit for rental income or added guest space, and 4-stall barn, sits on over 31 acres and features more than 300’ of level shale beach—perfect for sitting, sipping, swimming, and savoring the majestic sunsets over the Adirondack Mountains. While Vermont summers are fleeting, this property offers panoramic lake views year-round from its elevated perch. A harmonious mix of woods and open land invites you to enjoy nature’s simple pleasures—exploring trails, tending perennials, grapes, and fruit trees, hosting outdoor gatherings on the beautiful slate patio and expansive yard, or caring for and riding your horses. The property’s natural beauty extends indoors, where you can watch storms roll across the lake from the screened side porch, 2nd-floor wrap-around deck, or ADU balcony. Thoughtful interior details abound: the 1st-floor family room converts to an ensuite bedroom via a hidden bookcase door, the kitchen boasts quartz countertops, custom cherry cabinetry, and a large walk-in pantry, and the Cinderella balcony with reading nook connects the 2nd-floor study to the primary ensuite. This private lake retreat resides within the newly created 1-acre subdivision zoning, offering additional potential and value, and is less than 30 miles from Burlington and UVM Medical Center.
© 2026 PrimeMLS. All rights reserved. This information is deemed reliable but not guaranteed. The data relating to real estate for sale on this web site comes in part from the IDX Program of PrimeMLS. Subject to errors, omissions, prior sale, change or withdrawal without notice.


