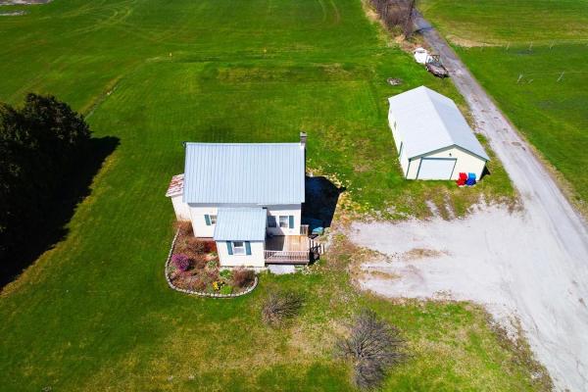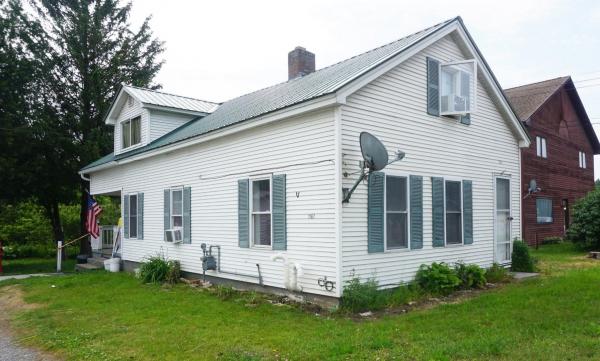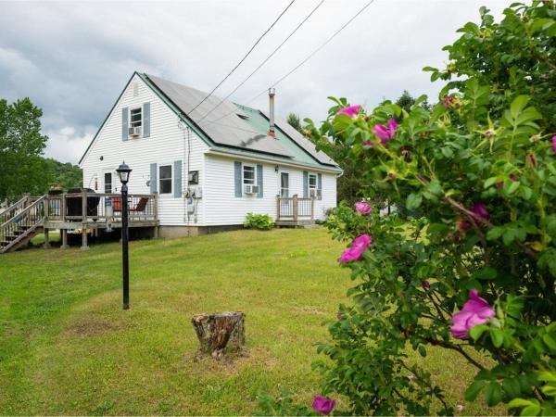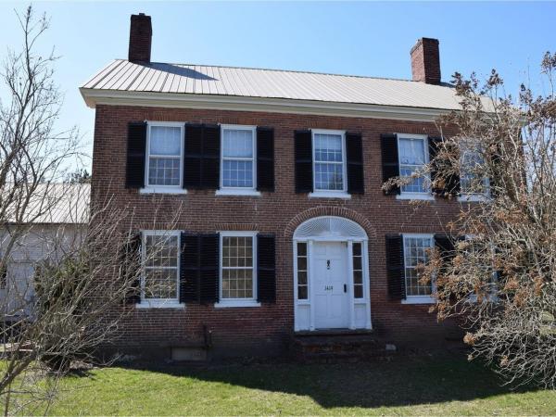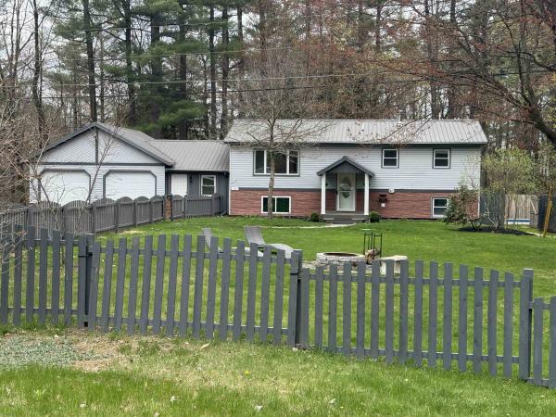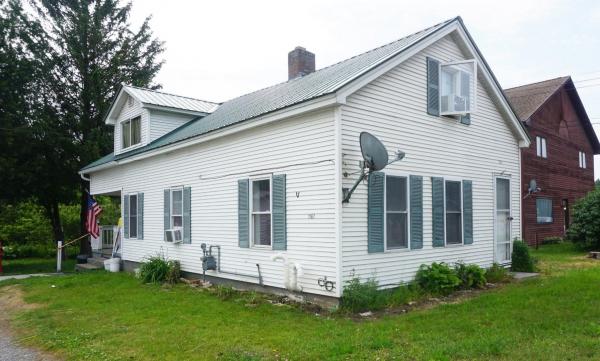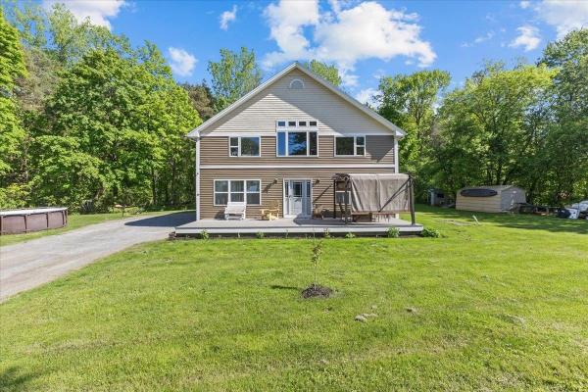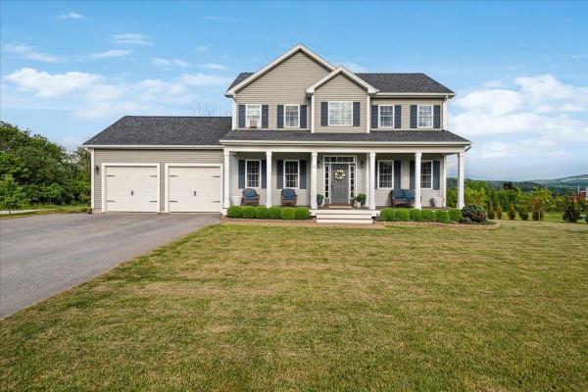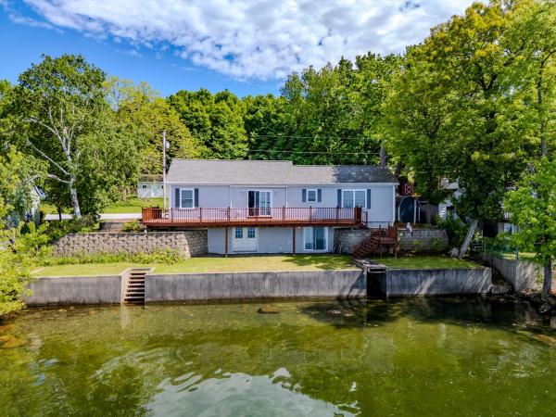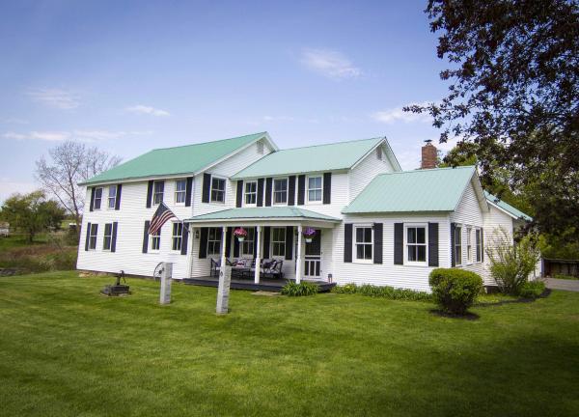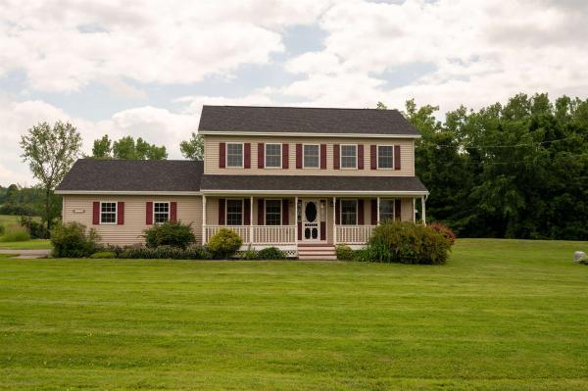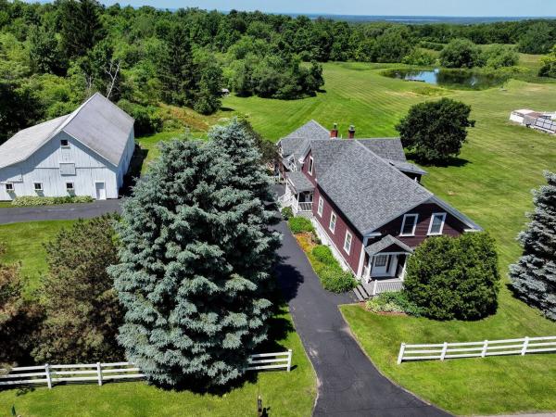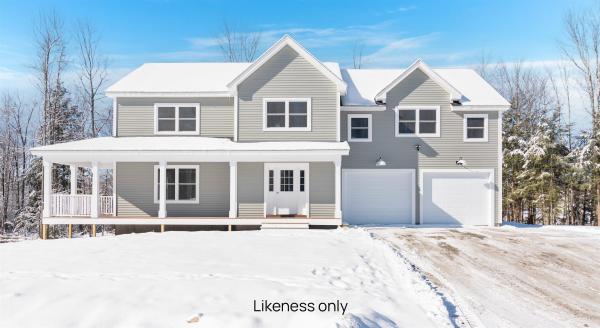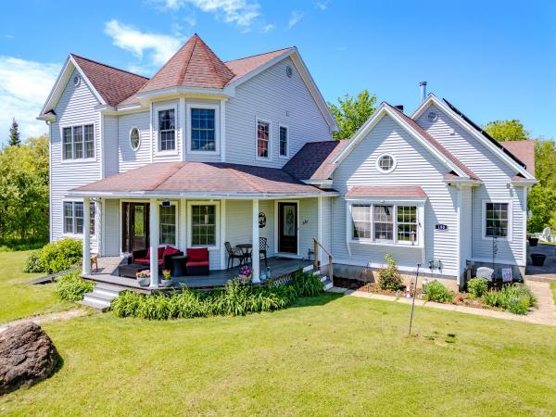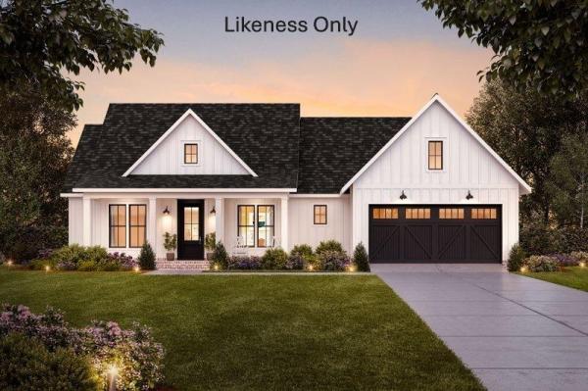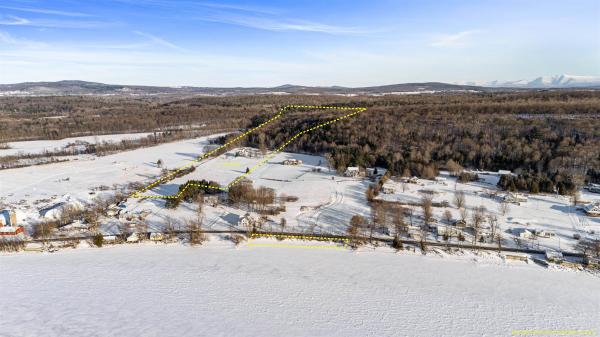Welcome to this 2-bedroom, 1-bath starter home, perfect for those seeking privacy and comfort with a touch of country living. Step inside through the spacious mudroom and enjoy the bright, open-concept kitchen and living area—ideal for entertaining or relaxing. The kitchen features a large pantry and easy-to-clean floors throughout. Upstairs, each bedroom is located on opposite sides of the home, offering great privacy with a central hallway in between. Outside, enjoy large decks perfect for summer BBQs, a big flat yard , and a generous garage for storage or hobbies. Set on a peaceful lot that abuts farmland, this property offers space from neighbors while still being just 5 minutes from downtown St. Albans and the Georgia School. Only 10 minutes to I-89 and close to shopping, restaurants, and amenities. Delayed showings begin 05/17/2025. Join us for the open house on 05/18/2025 from 11 AM to 1 PM!
Location, Location, Location! In the heart of Georgia, conveniently located three bedroom farmhouse. This home features a great first level with two of the bedrooms on the main floor as well as full bath and laundry. The large open kitchen is a great well-lit space perfect for entraining and leads right into the Livingroom. Upstairs boasts a private primary bedroom with sitting area. One car detached garage. Currently rented, this would also be a wonderful owner occupied home or potential for mixed use.
This attractively updated and lovingly maintained Cape sits on a perfectly flat acre of land. It feels comfortably tucked into the country, but it is only a short 10 minute drive from I-89. This home offers an open layout on the main floor with the stylish kitchen flowing seamlessly into the sun-lit living room. The primary bedroom, 2nd bedroom, and full bath complete the downstairs. Upstairs you will find two spacious, freshly painted bedrooms with new, attractive LVT flooring. The house is efficiently run by owned solar panels and leased Powerwalls that operate like a generator to keep the electricity on when the power is out. The outside sanctuary is set up for all your favorite activities with a custom fire pit, back deck with awning, ample space for gardens, chickens, toys, and games. This home has everything you want and need and is located only 35 minutes from downtown Burlington. Showings begin Saturday 6/14.
1795 brick farmhouse in Georgia with classic stone wall and attached barn sits on 1.6 acres of land and features 3 bedrooms and 2.5 baths. With so many spaces for recreation and living, this homestead is complete. One-car garage, flat level land, and so much potential! Bring your dreams and make them come true in this charming beauty.
Conveniently located with an easy commute to Exit 18 or Milton, this updated home sits back from the road. Inside, you'll find a beautifully renovated bathroom with a tiled shower and tile flooring, hardwood floors throughout much of the main level, and a recent conversion to propane heat. The spacious mudroom entry offers room to add a closet, cubbies, or a bench. The main floor features an open-concept kitchen, living, and dining area. 3 good-sized bedrooms complete this level, including one with a slider leading to the back deck. The mostly finished lower level includes a large family room with a kitchenette, laundry hookups, and a finished bonus room with a storage closet—ideal for an office, studio, or home gym. This level once served as an accessory apartment, offering future potential. Outside, enjoy a fully fenced yard, in-ground pool, a large deck, and concrete patios. Heated storage room under deck with bar. The garage offers space for two vehicles.
Investment opportunity in the heart of Georgia. Conveniently located three bedroom farmhouse together with a separate 13.5 acre lot. The home features a great first level with two of the bedrooms on the main floor as well as full bath and laundry. The large open kitchen is a great well-lit space perfect for entraining and leads right into the Livingroom. Upstairs boasts a private primary bedroom with sitting area. One car detached garage. Currently rented, this would also be a wonderful owner occupied home or potential for mixed use. The 13 acre lot has great potential for future development. It features major frontage on Highbridge Road as well as a connection to Ethan Allen Highway. The possibilities are endless here.
Lakeside Living on Lake Champlain – Contemporary 2-Bedroom, 3-Bath Home with Beachfront Access Experience the beauty of Lake Champlain from this stunning 2-bedroom, 3-bathroom contemporary home offering 2350 sq/ft of stylish, year-round living. With direct lake frontage, sweeping lake views, and a private beachfront, this property is a rare opportunity to own a slice of waterfront paradise. Inside, the home welcomes you with an open-concept design, vaulted ceilings, and an abundance of natural light. Thoughtfully designed with cozy yet modern touches, the living space is perfect for both entertaining and quiet relaxation. The kitchen flows effortlessly into the dining and living areas, creating a seamless space to gather with friends and family. The home features a flexible layout with an option for a first-floor bedroom, while the upper-level primary suite showcases panoramic views of the lake, a spa-like en-suite bath, and generous storage. Set on a sprawling lawn, there’s plenty of room for outdoor fun—barbecues, games, or just soaking in the peaceful surroundings. Whether you’re enjoying a morning coffee on the deck, launching your kayak from the shore, or hosting sunset dinners by the water, this Lake Champlain gem offers a lifestyle like no other. Don’t miss your chance to call this one-of-a-kind lakeside retreat home.
Welcome Home to this beautifully maintained 3-bedroom, 2.5-bath Colonial nestled on a spacious 0.51-acre lot. Built in 2017, this home feels like new and features a bright, open foyer & 9ft ceilings that sets a warm and welcoming tone from the moment you enter. Enjoy easy access from the garage into the mud room and 1/2 bath with laundry room. The kitchen features stainless appliances & eat in bar. The full walk-out basement offers tons of natural light and is perfect for future expansion. Step outside to enjoy the stunning two-level deck (added in 2023)—perfect for entertaining or relaxing—and a refreshing above-ground pool ideal for summer fun. The yard offers a peaceful retreat with mature fruit trees and ample space for gardening or outdoor activities. Located in a quiet country setting, yet just a minute from Interstate 89, this home offers the perfect blend of privacy and convenience. Don’t miss this move-in-ready gem in a sought-after location! Open House Sunday 6/22 1-3 pm
Discover year-round fun with 100 feet of direct Lakefront ready for your summer use! Plenty of parking for your entertaining needs with the 109"X60" lot across the road. This house features an open floor plan w/ Kitchen and dining overlooking the lake, large walk in pantry in kitchen, large back deck off dining room w/ awning for comfort, 1st floor bedroom, Office (has been used as bedroom), full bath & laundry room on main floor, and large family room w/ slider to patio & bathroom on lower level (has been used as quest suite). House is wired for generator & includes generator, garage used as storage on extra lot, and a yard that leads you right to the lake for all your fun activities such as boating, kayaking, swimming, and so much more... Nice retaining wall as well... Nice views of Ball Island, Butlers Island, and of course "Gorgeous" Sunset Views!
Renovated 4BR/3BA Farmhouse on 1.25 Acres with Outdoor Oasis & Barn Fully renovated farmhouse offering 4 bedrooms, 3 full bathrooms, exceptional indoor/outdoor living on a private 1.25-acre lot, and only 5 minutes away from interstate 89. Featuring exposed beam ceilings, an open floor plan, and hardwood floors throughout the main level. The expansive kitchen flows seamlessly into the living and dining areas, ideal for everyday living and entertaining. A custom-built indoor bar adds a unique touch, perfect for hosting. The home also includes a dedicated home office, a partially finished basement, and abundant storage above the two-car garage with a workshop. Outdoor features are a true highlight—enjoy a large deck with built-in bar and hot tub, fire pit, beautifully maintained gardens, and a peaceful creek with a small waterfall. A classic barn includes animal stalls with ample space for chickens, goats, or other farm animals. This home is more than just a place to live—it's a lifestyle. Wake up to the soothing sounds of the creek, sip coffee on the deck surrounded by nature, and unwind in the hot tub under the stars. The barn and acreage provide endless possibilities, whether you dream of a mini-farm, a workshop, or a creative studio space. Private and elegant, this home offers modern comfort with timeless farmhouse charm. A rare opportunity for those seeking space, functionality, the opportunity to have a small farm and the perfect setting to entertain.
Real Estate is all about location, and this one-owner property has it all. The 10.1-acre country property is situated on a dead-end road, offering ample privacy. It's within walking distance to one of the most sought-after Elementary/Middle schools, which offers school choice for high school. It's close to I-89, only 10 minutes to St. Albans, 25 minutes to downtown Burlington and 90 minutes to Montreal. The main floor has beautiful engineered hardwood flooring that leads you through the kitchen into the living room, which is highlighted with a propane fireplace. The main floor also includes a three-season porch overlooking the fenced-in back yard. The upstairs has three spacious bedrooms and two baths. The primary suite includes a full bath, double sinks and a walk-in closet. The outside of this home has to be seen. Do you like wildlife? Sit on your deck next to the beautiful inground pool while you drink coffee, listen to the birds, or watch deer out in your back meadow. It's also a great place to entertain guests or just have a quiet night hanging out near the fire pit. Vacations are going to become staycations with this beautiful property. The property also has an additional shed for storage and a quaint little Sugar Shack for a panorama view of Vermont heritage. As a bonus, a new roof was installed in 2023 and this property is also subdividable.
Nestled in the lovely town of Georgia, this beautifully renovated 1870s farmhouse on 7.4 acres blends historic character with modern updates. Enjoy peaceful wooded views from the back deck, explore your private trails, and relax in a huge backyard perfect for entertaining or unwinding. The updated kitchen features granite countertops, tile flooring, a gas stove with electric oven, plus a convenient half bath with laundry. Entertain in the spacious and sunny Great Room offering bamboo flooring and both a wood stove and gas fireplace to stay warm during chilly Vermont winters. A finished walkout basement offers a bonus/game room for extra space. The formal living and dining rooms showcase stunning original wide plank floors, continued throughout the second floor, where you'll find 4 bedrooms and 2 full baths including the primary with en suite. A massive 3,500-square foot historic barn provides garage space for two cars, tons of storage, plus room for a workshop or farm animals. A delightful country property with gorgeous landscaping, yet minutes to I-89, St. Albans, and the Rail Trail bike path. Plus, just 30 minutes to both Burlington and Smugglers Notch Resort offering not just skiing, but year-round recreation. You'll love living in Georgia with school choice and nature all around!
New Construction in Sought-After Georgia – Completion Summer 2025 Located on Lot 18 in a brand-new neighborhood, this thoughtfully designed home offers over 2,000 sq. ft. of modern living space. With three spacious bedrooms and two-and-a-half bathrooms, including a private primary suite with its own bath, and a walkout basement, this home is ideal for comfort and functionality. The open-concept kitchen and living area provide the perfect space for entertaining or relaxing at home. An attached two-car garage adds convenience and storage. Above the garage, the office and family room (566 sq. ft.) come unfinished with the option to upgrade. Buyers may have additional opportunities to personalize select details depending on the stage of construction. This home is built to meet the latest 2025 energy efficiency standards, not only reducing environmental impact but also offering significant savings on utility bills. Enjoy the charm and tranquility of Georgia, Vermont—just under 30 minutes to Burlington International Airport and with easy access to I-89. Don’t miss this opportunity to own a brand-new home in a desirable location. Photos are likeness only.
Inviting 4-bedroom home in a nice country setting in Georgia. This home offers plenty of room for the growing family with its large family room with an abundance of windows giving plenty of light and a pellet stove for comfort. Kitchen with granite countertops, island with sink, Pantry, coffee bar, opening to a cathedral ceiling sitting room with the added ambiance of a wood fireplace. Dining room that will afford many guests for entertaining and first floor primary ensuite bedroom, double closets, with a full bathroom to include a jetted tub. The second floor offers an open landing to the 3 bedrooms, full and 3/4 baths and a den/study. Accessed through the 2-car garage is the mudroom with a sliding barn door and access to the finished space above the garage offering a great guest or office space with 2 rooms and 3/4 bath. In the basement is a large open room that can be a rec room and/or gym and another room that could be a workshop. The exterior offers plenty of space for outdoor fun with the aboveground pool, 3.40 acres, walking trails and access to the open common area. Plenty of outdoor storage with the carport style outbuilding. No worries with whole house backup generator! "Open House" Sunday June 29th 10:00-12:00.
Become part of the process of building your dream home with this set of plans on a lot situated in the heart of Georgia! Step inside to hardwood floors throughout, granite countertops adorning the open concept Kitchen and Dining room adjacent to the great room, 10 foot ceilings throughout most of the home, and a cozy gas fireplace sit and relax next to. The primary suite features a walk-in closet, private bathroom, and access to the laundry room on the other side of the home, leaving the additional two bedrooms, office or flex space, and full bathroom on the other side. The spacious two car garage leaves plenty of room for the imagination, as does the full unfinished basement. Cool off in the warmer months with central air conditioning, or simply just take in the beauty of the rolling farmlands adjacent to the neighborhood as you sip on your morning coffee. Prefer to bring your own builder? That's fine too. Plans indicate a four bedroom design, but current wastewater system will only support 3 bedrooms. One bedroom to be used as an office or other space. Check out MLS #: 5013244 for the land-only listing.
Lake Champlain awaits you and your memory making! This luxury custom designed home with an accessory dwelling unit and 4-stall barn, sits on over 31 acres and offers over 300’ of level shale beach for sitting, sipping, swimming, and savoring pure majestic sunset afterglows that light up the sky over the Adirondack Mountains. While our VT summers are just a few months long, you can enjoy the panoramic views of Lake Champlain year-round from this property that’s perched above the lake. With a mix of woods and open land, you will always find joy in the simple and beautiful gifts of nature whether it’s exploring the woods, laughing down the sledding hill, caring for and enjoying the perennials, grapes, and fruit trees, hosting outdoor gatherings of all sizes on your beautiful slate patio and yard, or perhaps caring for and riding your horses. The natural beauty of this property flows into and throughout the interior. You can listen to and watch storms move in from miles across the lake in the screened side porch or 2nd floor wrap-around deck, or ADU balcony. A few of the many things to note… the 1st floor family room converts into an ensuite bedroom by opening the secret bookcase door, the kitchen has quartz countertops, custom crafted cherry cabinets, and large walk-in pantry, and there’s a Cinderella balcony with reading nook that connects the 2nd floor study with the primary ensuite. This private luxury lake retreat is less than 30 miles to Burlington and UVM Medical Center.
© 2025 PrimeMLS. All rights reserved. This information is deemed reliable but not guaranteed. The data relating to real estate for sale on this web site comes in part from the IDX Program of PrimeMLS. Subject to errors, omissions, prior sale, change or withdrawal without notice.


