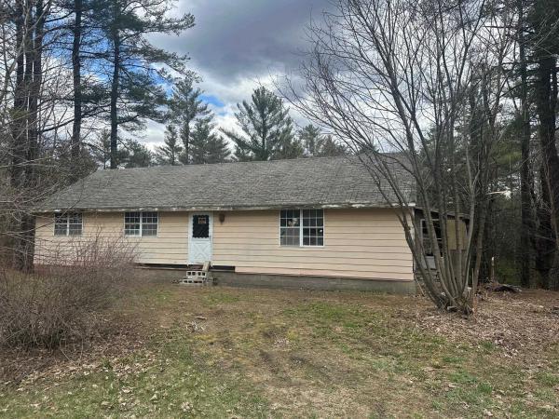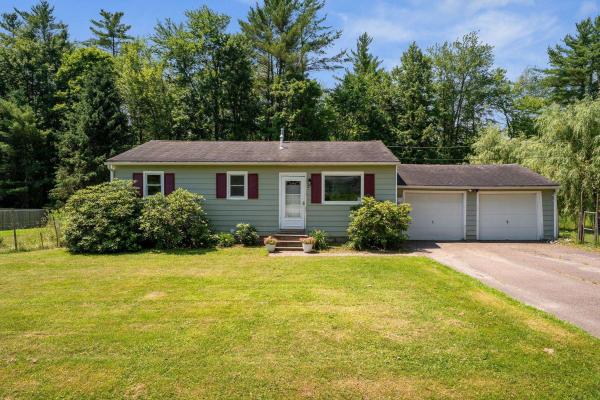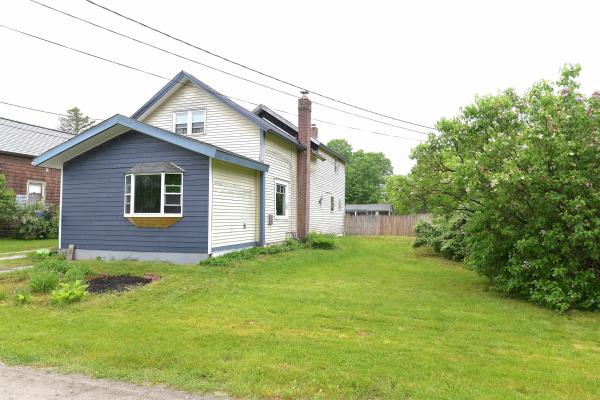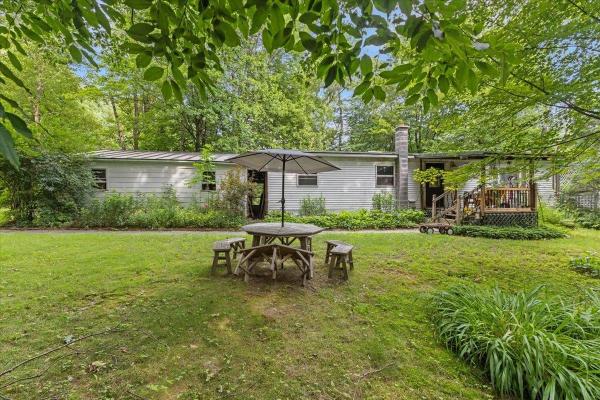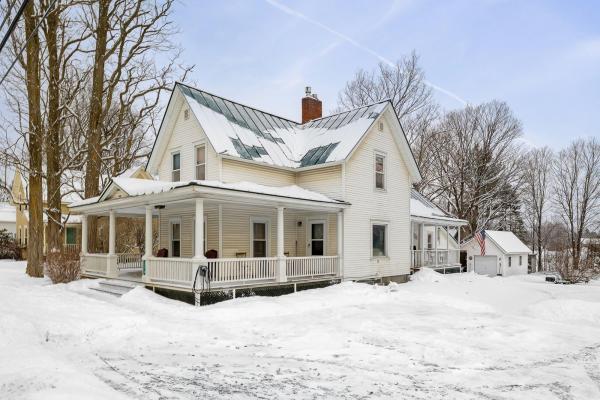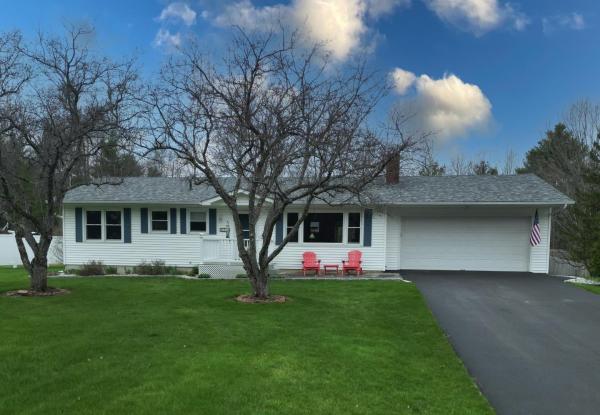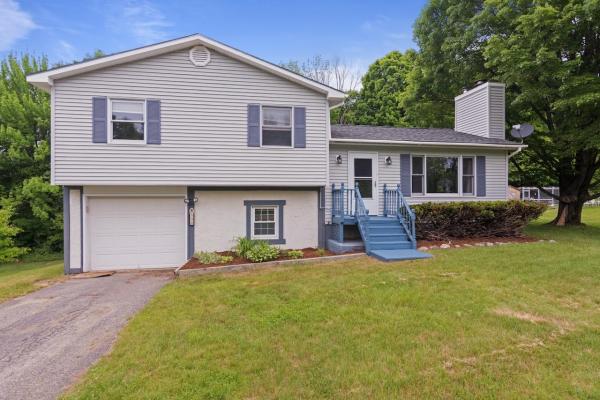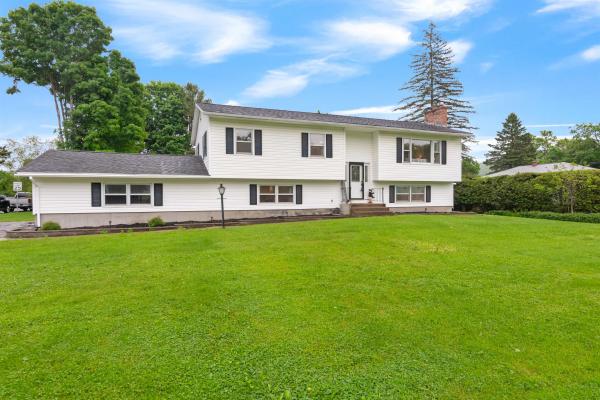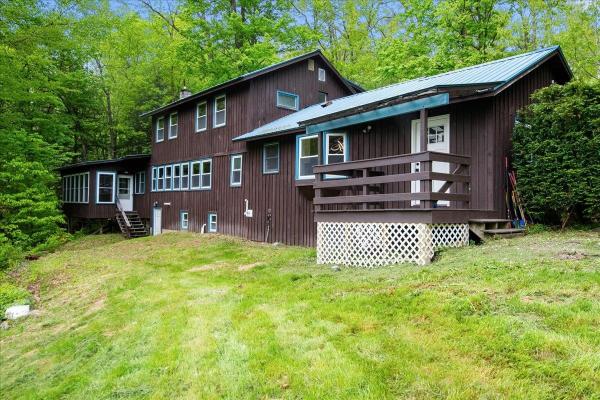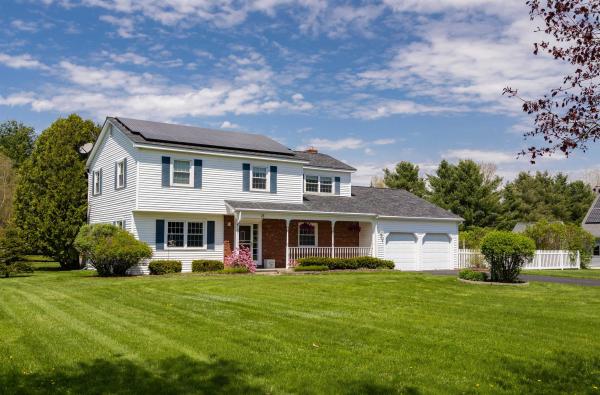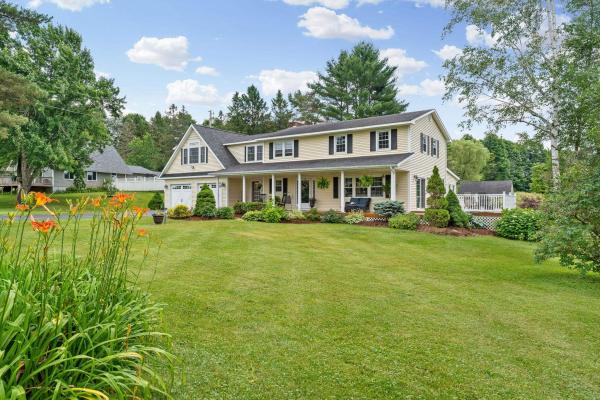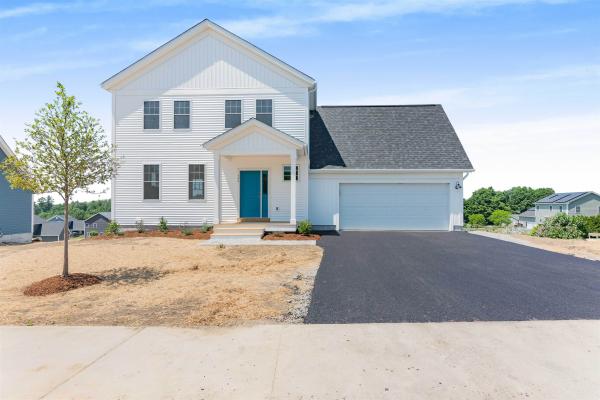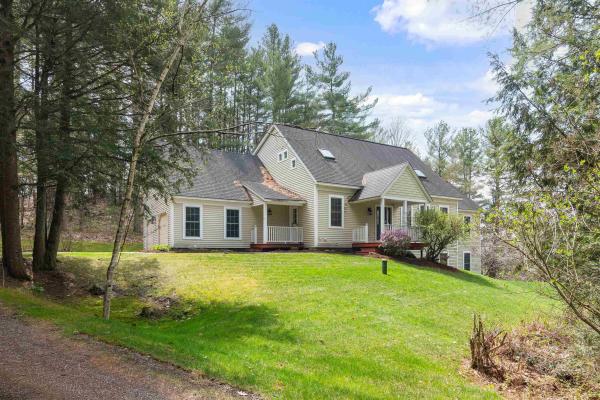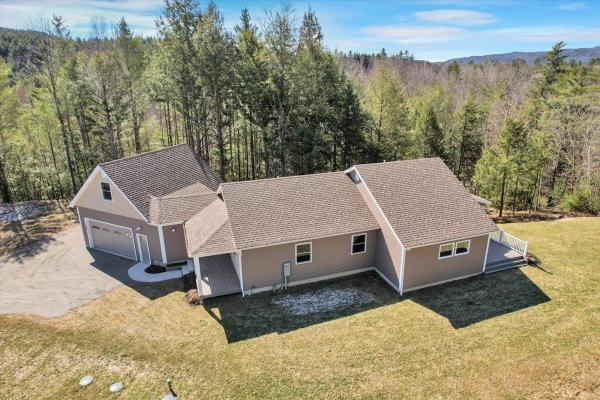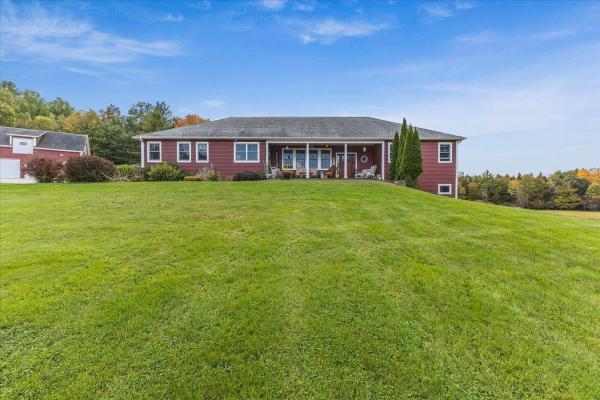15.49 acres of wooded land with major road frontage located in a convenient spot on Plains Road. Just minutes to Essex. Power onsite and at the street. A house does exist on the property that will likely need to come down. There is an onsite water source and an onsite septic. No information on the systems or location. This is a mostly wooded lot, with sloping to a flat area, some hilly spots. The land does have wetlands and a portion in the flood zone. Please see attached documents. Buyer to verify all land/house information.
In the heart of Jericho, this ranch-style home offers efficient one-level living on a sunny lot. Enjoy hardwood floors in the living room, a spacious yard perfect for gardening, and a back patio for relaxing outdoors. There is a walking path behind the house that goes directly to the elementary school, with a public playground and tennis courts. With newer windows and a brand new wastewater system (2023), the home has a solid foundation for your vision. Some updates and repairs are needed, presenting a great opportunity to make it your own in a prime location. The vibrant Jericho Corners community features Palmer Lane Maple, JCAT, Stone's Throw Pizza, Jericho Ale & Bean, and more!
Catch a glimpse of Mount Mansfield and open green horse pastures from this 2200 square home conveniently located in the heart of Jericho within walking distance to the post office, Jericho elementary, and Palmers Maple creemee stand! You’ll enjoy the open floor plan with a spacious 12' X 22' living room and large 19' X 23' open kitchen/dining area. The fenced rear yard provides garden space and a handy outbuilding. Improvements in recent years include roof, furnace, septic, chimney liner, and numerous windows.
Enjoy the peace and natural beauty of this 3 bedroom, 1 bathroom ranch-style home tucked away on scenic Tarbox Road in Jericho. Surrounded by woods, trails, and nearby rivers, this private setting offers a true Vermont lifestyle. The home features a functional single-level layout with a kitchen that opens to the living area, and all bedrooms and the full bath conveniently located on the same floor. A spacious mudroom off the entry provides extra storage, and the partially finished basement adds additional flexibility. Step outside onto the deck and take in the wooded surroundings—perfect for relaxing or entertaining. This property presents an excellent opportunity for buyers looking to build equity and make their own updates. Located just minutes from I-89 and Jericho Center, it offers both seclusion and convenience.
Discover the warmth and charm of this beautiful three-bedroom, two-bathroom farmhouse in the heart of Jericho, VT. Currently functioning as a four-bedroom home, it offers flexibility to accommodate various living arrangements. On a half-acre lot, this home offers mountain views and a country setting while remaining conveniently located just 30 minutes from both Downtown Burlington and Smugglers’ Notch Resort. From the moment you arrive, the deep front porch invites you in. Inside, the home showcases beautiful hardwood floors, built-in bookcases, and woodwork that adds to its timeless appeal. A designated laundry and pantry room adds functionality and storage. The property also features a detached garage for covered parking and storage, a 12x22 detached heated office space for commercial use, along with a bonus shed for additional space. Outdoor enthusiasts will love the easy access to the nearby hiking trails on Mount Mansfield, making this the perfect home for those who appreciate Vermont’s natural beauty. With its blend of character, comfort, and convenience, this Jericho farmhouse is awaiting its next family. Schedule your showing today and experience its charm for yourself! Delayed Showings until after Open House 11:00a-1:00p 2/8/25 4/23/25 Update: Home is being refreshed with a variety of updates, exterior power washing, landscaping and tree maintenance, and deck improvements. Offering more in concessions than previously with price adjustment (7/2) to help buyers at
Welcome to this charming one-level home in the heart of Jericho, offering 3 bedrooms and 1.5 baths. The inviting living room features a cozy gas fireplace, perfect for relaxing evenings. The kitchen provides ample cabinetry for all your storage needs and flows into a formal dining room, ideal for hosting family and friends. A spacious sunroom with vaulted ceilings and a slider leads out to the deck, creating a perfect indoor-outdoor living experience. The home includes three bedrooms, including a primary suite with its own private half bath. The partially finished basement offers additional living space. Enjoy the privacy of a backyard that backs up to peaceful woods, all while being in an amazing location close to everything Jericho has to offer.
Welcome to 50 Pinehurst Drive – Suburban Living at Its Finest! Location, location, location! Nestled at the end of a quiet dead-end street, this spacious tri-level home offers the perfect blend of comfort, updates, and tranquility. Step into the beautifully updated kitchen featuring rich cherry cabinets, sleek quartz countertops, recessed lighting, and a center island—ideal for cooking, entertaining, and making memories. The open-concept flow from the kitchen to the dining and living areas creates a warm, inviting space perfect for family gatherings. Enjoy gorgeous hardwood floors throughout most of the home, with easy-care laminate and tile in the kitchen, and brand-new laminate flooring on the third level. A full bath with a double vanity and an additional bathroom with a shower and laundry area on the lower level provide both function and convenience. Need extra space? The sun room at the back of the house offers a peaceful retreat for morning coffee, a cozy reading nook, or a sunlit home office. Step out the side door to a large, private yard with a deck and wooded trails—perfect for outdoor enthusiasts, kids, or pets. The partially finished basement adds even more living space and ample storage, along with two backyard sheds and an attached one-car garage. Open House: Saturday, May 31st from 10:00 AM – 12:00 Noon. Don’t miss your chance to see this wonderful home in person—your next chapter begins here on Pinehurst Drive!
Nestled in the heart of a desirable Jericho, Vermont neighborhood, this charming raised ranch offers a perfect blend of comfort and modern upgrades. Boasting ample finished living space, including a beautifully finished basement, this home provides room for relaxation and entertainment. The interior exudes a warm and cozy feel, with inviting spaces that make every day feel like a retreat. Major systems have been thoughtfully upgraded, ensuring peace of mind and efficiency for years to come. Situated on the largest lot in the neighborhood, the expansive yard offers endless possibilities for outdoor activities, gardening, or simply enjoying Vermont’s scenic beauty. This is a rare opportunity to own a move-in-ready home in a sought-after location, perfect for creating lasting memories. Don’t miss your chance to call this gem home!
Nestled in a serene Vermont country setting just minutes from I-89, this beautifully updated 3-bedroom home offers the perfect blend of modern comfort & natural beauty. Set on 2.85 lush acres, the property features a pond with dock, a treehouse-like setting & abundant outdoor space. The spacious mudroom with 2 entrances is ideal for seasonal gear, with convenient closet space. The house has brand-new, up-to-code electrical wiring and a fully remodeled kitchen, boasting all-new cabinetry, countertops, lighting & appliances. Just off the kitchen are a half bath & laundry room with stackable washer & dryer. The open living room is bright & inviting, with a wall of windows and a stone fireplace as the focal point. Beyond is a generous family room leading to a screened porch with balcony and direct outdoor access. The main-level primary suite offers privacy with its own en suite bath. Upstairs are 2 bedrooms, a full bath & a large bonus space—perfect for guests, a home office or playroom. Enjoy the idyllic setting, mature trees & calming views. Whether relaxing outdoors or entertaining inside, this home is a true Vermont escape.
Enjoy space and comfort in this 4-bedroom, 2.5-bath home tucked back nicely on its lot in a welcoming Jericho neighborhood. With over 2,000 sq ft, it offers multiple living areas and a large primary suite with ensuite bath. The flat, fenced-in backyard is perfect for relaxing, entertaining, or letting pets and kids play safely. Built in 1988, this home blends character with function, and furnishings can be included with an accepted offer. The neighborhood features a community park with play structures, a gazebo, and a winter skating rink. Explore local walking trails and enjoy the charm of Vermont living in the friendly town of Jericho. Inside, you'll find a well-laid-out floor plan with bright natural light and flexible living spaces for work, play, or downtime. The kitchen offers plenty of storage and flows easily into dining and living areas, ideal for everyday life or gatherings. A cozy family room provides the perfect space for movie nights or quiet evenings in. Upstairs, all four bedrooms offer comfort and space, including the large primary suite with walk-in closet and private bath. Step outside to a backyard made for Vermont seasons—plenty of flat lawn space, privacy from neighbors, and room to garden, host barbecues, or just unwind. Located in a quiet, well-kept neighborhood with a strong sense of community, this home offers easy access to schools, shops, and year-round outdoor recreation. Whether you're upsizing, relocating, or just looking for that perfect balance.
Welcome to this remarkable property perfectly situated in Jericho with proximity to schools, Jericho Market, libraries, cafes/eateries and trails at Mills Riverside Park - and just 20 min to Smuggs! This 4 bedroom, 3 bath home offers a variety of living space both inside and out, providing multiple opportunities for entertaining, relaxing, and ample storage space. Pulling into the long driveway, it's immediately evident this home has been lovingly maintained and impressively updated. The elegant wraparound deck, mature trees, and abundant perennials add to the classic charm. A mudroom entrance allows for easy organization and access to the spacious two car garage. The right open-concept kitchen with granite counter tops and island seats, offers a sleek modern look and connects to multiple living spaces. Cozy up in the den by the wood stove or entertain in the formal living room. Upstairs you'll find a generous primary suite with abundant natural light and ensuite bathroom. Three additional bedrooms and full bath offer flexibility and function. The basement features a large rec room, utility room with laundry and storage and a bonus workshop. Enjoy BBQs on the back patio, s'mores by the fire pit, and relaxing evenings in the fully screened in porch. A bonus outbuilding allows for storage of all your gardening and lawn care equipment. Conveniently serviced by Town Water and Natural Gas, and just minutes to area amenities. Don't miss this opportunity! Open House 7/12 10-1pm.
Welcome to Sterling Homes' newest micro development in sought-after Jericho location! Offers low maintenance living with all new construction and energy efficiency. The Allen Plan is a colonial style home, featuring three bedrooms, three bathrooms, two car attached garage and quality finishes throughout. Other plans and designs available. Enjoy entertaining guests in your open concept living area complete with 9’ ceilings, abundant windows and plenty of natural light. The kitchen comes with quartz countertops, stainless appliances, gas cooking & a center island. A slider door leads out onto an optional back deck and green space. On the main level you'll find an open concept kitchen and dining as well as a spacious living room, half bath and a mudroom entry from the garage. Upstairs are 3 bedrooms including a primary bedroom with ensuite bathroom and walk-in closet. Space above the garage could be finished as a bonus room or office. The basement has egress window, a laundry area and allows for future finished space including a potential office. Photos are likeness only.
Charming 3-bedroom, 4-bath Cape-style home set on nearly 2.5 private acres on a quiet, private road. This inviting home is full of character, featuring arched doorways, high ceilings, and abundant natural light throughout. The large kitchen offers an oversized center island, perfect for cooking, entertaining, or gathering with family. The spacious primary bedroom includes a ¾ en suite bath with a glass shower, while two additional well-sized bedrooms provide space for guests, family, or home office needs. A partially finished walkout basement adds flexible living space, ideal for a rec room, gym, or studio. Enjoy the peaceful wooded surroundings from the three-season porch or step out onto the beautiful flagstone patio for outdoor dining or relaxation. Mature trees offer privacy and a natural buffer, making the property feel like a secluded retreat. Located just minutes from I-89, the home offers the best of both quiet living and commuter convenience. A rare find combining charm, functionality, and a desirable location.
Welcome home to 49 Hemlock Circle in Jericho. This new construction 3 bed 2 bath ranch style home is situated on 2.3 acres and belongs to a quiet and private subdivision with an additional 80 acres of common land. The home is perfect for the outdoor enthusiast looking to have the mountains, trails, and other outdoor elements right at their finger tips. As you walkthrough the home you are welcomed by the beautiful wood floors throughout the home and all of the natural light from the abundance of windows. You have an open concept style living where the dining room flows into the kitchen that hosts an oversized island perfect for entertaining guests while working on a nice home cooked meal. The kitchen opens up to the main living space that has vaulted ceilings, and a gas fire place, making this a perfect place to cozy up during those colder months. The primary bedroom has its own en suite bathroom, vaulted ceilings, and its own private entry/exit to the amazing covered porch, also accessible from the main living space. You have two additional living spaces, in the basement a large rec room perfect for any number of things and a finished space above the oversized 2 car garage that screams office or studio. Did I mention AC?! Take advantage of all that Jericho has to offer and live the Vermont life style we all have dreamed of. This prime location gives you a rural and peaceful feel while only being minutes from I89 and you’re a stones throw from Essex and Williston
Welcome to your dream home! Nestled on 36.6 acres of private, picturesque land in Jericho, this stunning one-level residence offers the perfect blend of luxury, comfort & functionality. As you enter through the front covered porch, you’ll step into the great room, highlighted by a dbl-sided gas fireplace & 9-foot ceilings. The gourmet kitchen features a granite island w/ a dbl oven, dbl dishwasher, gas cooktop & custom Simpson cabinetry w/ under-cabinet lighting. A formal dining room provides the perfect setting for entertaining & offers direct access to an outdoor deck. The primary bedroom suite is complete w/ a walk-in closet & a private bath, which boasts a Jacuzzi tub, stand-up shower & dual vanities. Off the 3-car garage, you’ll find a spacious mudroom a 1/2 bath w/ laundry along w/ 2 additional generously sized bedrooms, another full bath w/ dual vanities & a bonus room/office. The full walk-out basement is partially finished offering potential for additional living or entertainment space. Energy efficiency abounds w/ owned solar panels, radiant floor heat in the kitchen & entry & a propane boiler w/ the option to switch to an outdoor wood boiler. For all your storage needs, a large 32x40 detached 2-bay garage, complete w/ a 32x38 addition, offers ample space for vehicles & equipment w/ the potential to finish the 2nd level. Located on a private road, this exceptional property offers tranquility & seclusion while being just a short drive to I-89 & nearby amenities!
© 2025 PrimeMLS. All rights reserved. This information is deemed reliable but not guaranteed. The data relating to real estate for sale on this web site comes in part from the IDX Program of PrimeMLS. Subject to errors, omissions, prior sale, change or withdrawal without notice.


