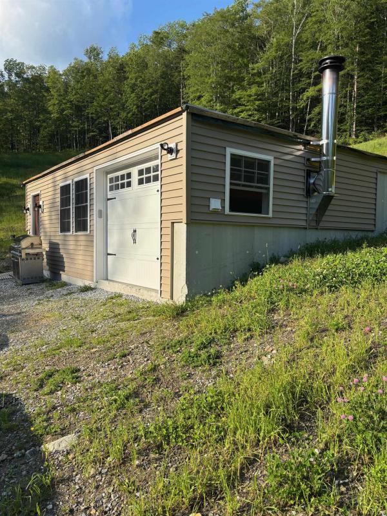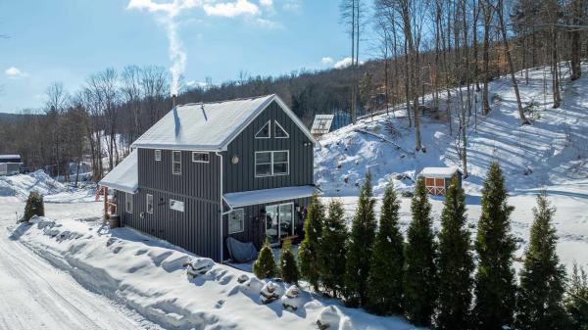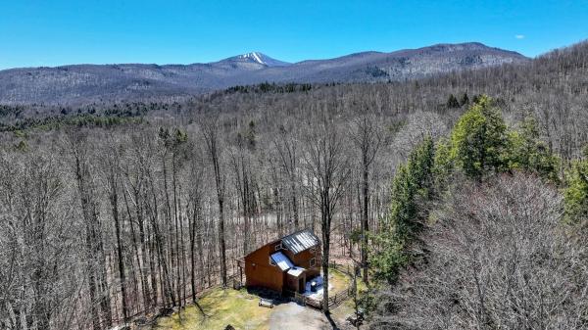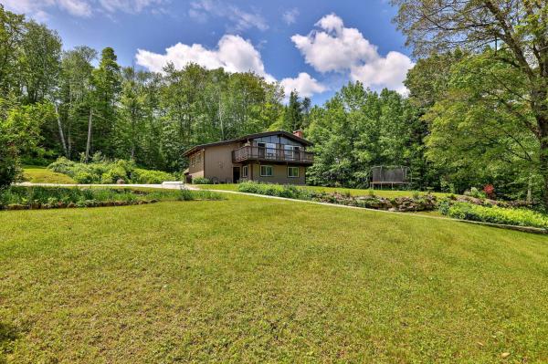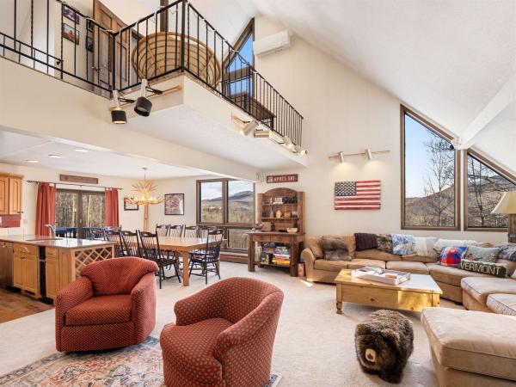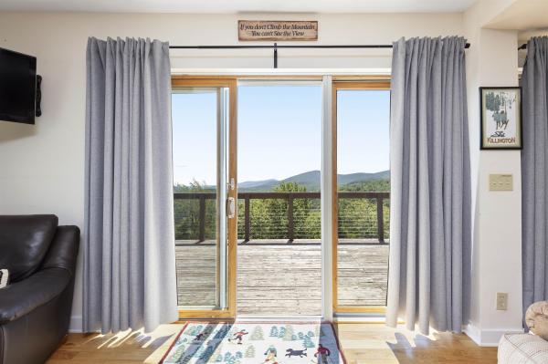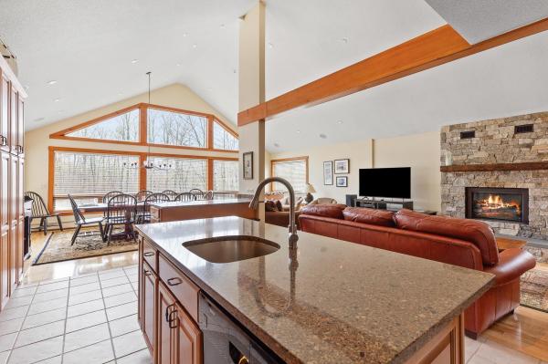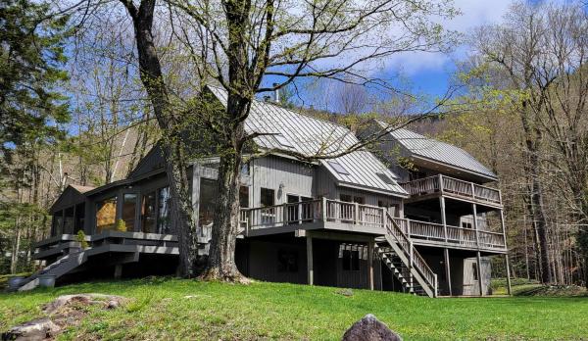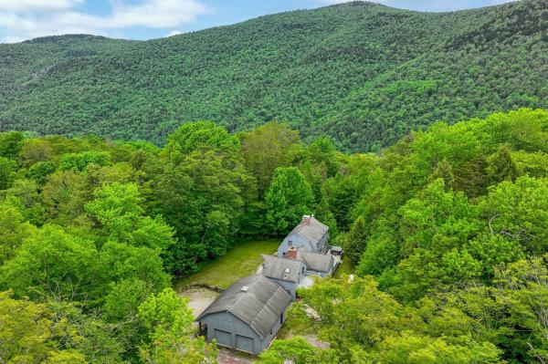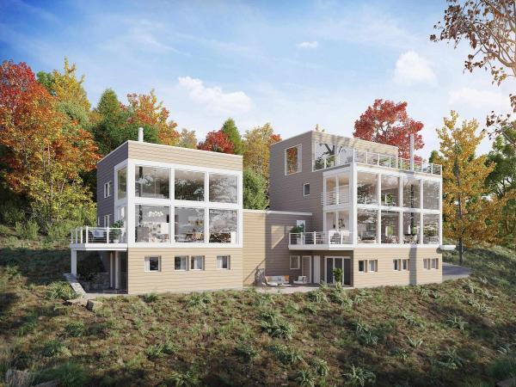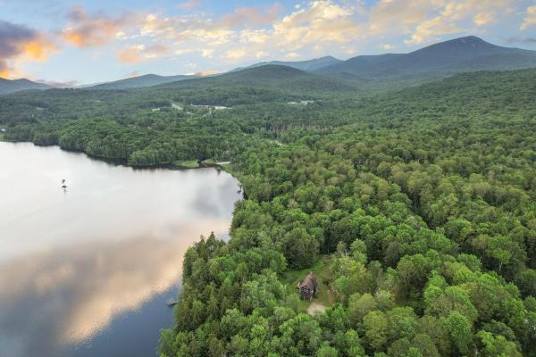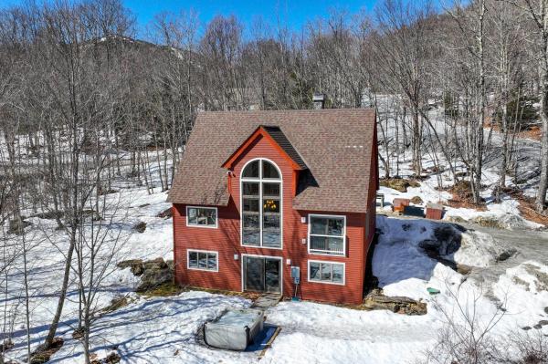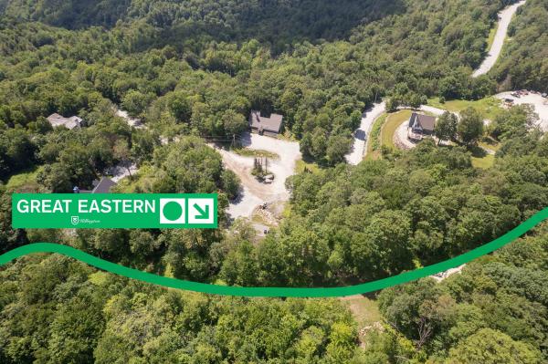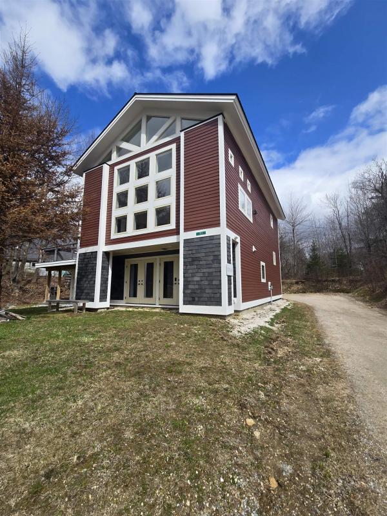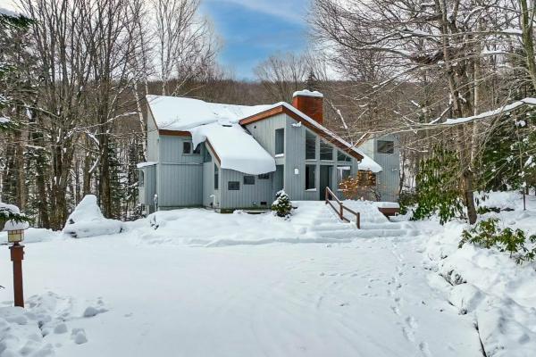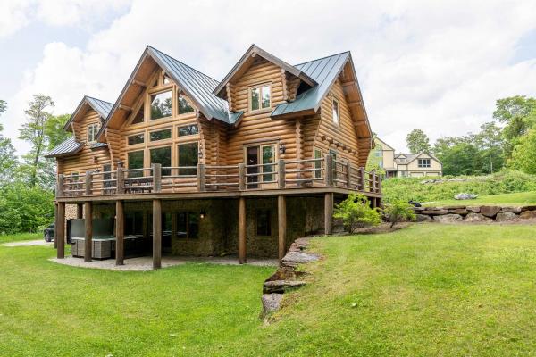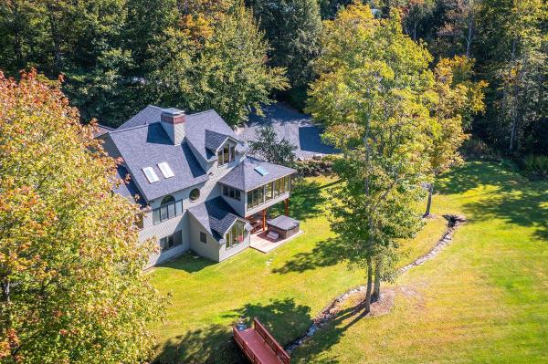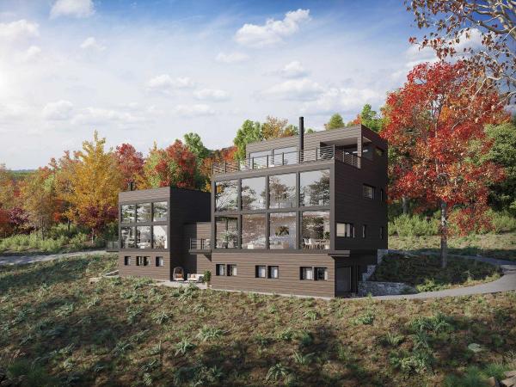100% off grid seclusion! 12.4 acres in the heart of the Green Mountains! A pond, a small field and plenty of trees add to the natural beauty! This property is within ten minutes of the Killington Access Road. A VASA trail is on the road in front of the house and there is a walking trail that goes to the “Top of the World” viewing area just a short walk from the home. The town maintains the road up to within one hundred feet of the driveway. The capped 36 x 28 foot finished foundation is a one bedroom, one bathroom living space with all the utilities up and running. Radiant heat for flooring is installed. An electrical hookup for an RV is on site. The permit is in place for you to complete the rest of the home up to a three bedroom, two bath home. There is a 240V ac and 48Vdc solar electric system and a backup generator in place. A propane wall unit heats the home and a wood stove is included for your pleasure and comfort. Starlink is installed and provides all your internet needs. A storage shed adds to the value of the property. Possibilities are plenty, live in as is, build your dream home, consider Air BNB potential or a ski season get away! Come and take a look!
Something rare! A home that offers off-grid living, remote and peaceful stream setting, and every modern convenience that we’re used to. Beautiful post-and-beam 2 bedroom plus sleeping loft with two baths has a light-filled open concept on both floors. The thoughtfully designed home’s main floor has an eat-in kitchen with woodstove and vaulted ceiling that opens into a separate dining area, sunny living area, and ¾ bath. There are also nooks for both office and laundry. Upstairs, find a generous master bedroom with vaulted ceiling, a ¾ bath, a guest room, and a spacious sleeping loft above the guest room. The grounds also include beautiful perennial beds, white stone patio, fire pit, gas grill amid hand built stone features. The 17+/- acres include apple orchards, room for more gardens, 1400 feet of frontage on the headwaters of the Ottauquechee River, outbuildings to store toys, direct access to extensive trail system - ATV, Snowmobile, Mtn Bike, Hike & more). Listen to the babbling stream through the open windows, or watch it while relaxing on the new deck. (Speaking of new deck, the original home was completely renovated and expanded in 2021, so it’s fresh, clean, and 100% turn-key.) The systems include 4.6kW solar array, automatic backup Kohler generator, a wood stove, supplemental direct-vent propane heaters, all new efficient windows, super-fast Star Link internet, and much more. Get some peace and quiet; truly a magical spot!
Stunning Turnkey Property in the Heart of Killington – Mountain Views, Modern Comfort, and Outdoor Adventure! Welcome to your dream mountain getaway! This beautifully updated home in Killington blends comfort, rustic charm, and year-round adventure. Whether you're seeking a personal retreat, family vacation spot, or a high-demand investment property, this turnkey gem is ready for you. Located in one of Vermont’s most sought-after resort areas, you'll be surrounded by sweeping mountain views and direct access to top-tier outdoor recreation. Just minutes from Killington Resort, enjoy world-class skiing, snowboarding, and mountain biking. Nearby golf courses, snowmobiling trails, and scenic lakes offer something for every season—whether it’s winter slopes, fall foliage rides, or summer water sports. Inside, the home features an inviting open-concept layout perfect for entertaining. The spacious living area flows into the dining space and a recently renovated kitchen—ideal for cozy meals or après-ski gatherings. Large windows bring in natural light and frame the stunning mountain landscape, adding to the warm, welcoming feel. This property checks every box: location, comfort, views, and versatility. Whether you're looking to relax or explore, it offers the perfect base for all your Vermont adventures.
Prime Killington location a few minutes to the Killington Access Road to enjoy the restaurants/ nightlife, and super close to the K1 Base Lodge. Investment Opportunity here! Formally this property has always been a duplex. The current owner decided to make the home a single-family home with the ability for the new owner to turn it back into a duplex if one desired to do so. The town of Killington still considers this home to be a duplex. As you enter the home the main living area is on the second level and is open concept with a fireplace that has a wood stove insert and floor to ceiling glass windows. This space is ideal for entertaining friends and family. This 5-bedroom home has 2 full baths and 1/4 bath. The lower level has an open family/recreation room with fireplace and woodstove insert, and a couple bedrooms perfect for kids and overflow guests to chill out and have fun! There is a great deck off the upper living area. Go outside to discover a lovely open yard with a greenhouse and an active poultry coop. In 2010 the current owner replaced all the plumbing and added new dry wall. This property could be a very strong short term rental investment. Check out this sweet Killington property today in the heart of Killington!
Welcome to your ultimate mountain retreat! This stunning five-bedroom, three-bathroom ski chalet is perfectly located just minutes from Killington Resort, Pico Mountain, and under a mile from Green Mountain National Golf Course. Whether you're hitting the slopes in the winter or exploring Vermont’s beauty year-round, this home offers the perfect balance of adventure and relaxation. Step inside and be greeted by a bright and inviting living room with ample natural light open into the updated kitchen, perfect for unwinding after a day on the mountain. This is an entertainment floorplan, game room in the lower level while the kitchen, living room and dining room are all open on the second floor. The primary suite on the top floor is your private sanctuary, boasting an en-suite bathroom, direct access to the loft, and a space for the home office. Enjoy mountain views from the loft, living room or game room! This home has been thoughtfully upgraded with a new roof on both the house and shed, two new mini-split air conditioning systems, an updated water pump, a water softener system, a fireplace and chimney liner, an updated septic system, and a replaced oil tank over the past several years. Outdoor enthusiasts will love the expanded deck with stairs to the shed, and strategic tree removal to enhance both views and privacy. Call today to schedule a private tour.
If you have been searching for a home that seamlessly combines mountain charm, generous living space, and spectacular views look no further than 719 Roundabout Road, a home that is as welcoming as it is impressive. Whether you are looking for a year round santuary or a mountain retreat, this 3648 sq ft, 4 bedroom, 3 bath property offers the perfect canvas for your vision of home. An expansive deck enhances your connection to the outdoors, offering the perfect spot for morning coffee as you soak in the long range, panoramic views of Bear Mountain, Hadley Peak, Sky Peak, Shrewbury Peak and Okemo. Easily host a gathering in the large living room where an abundance of windows frame the scenery outside and fill the space with natural light. This home is all about connection- to nature, to loved ones and to your ideal lifestyle. Imagine waking up to breathtaking views, days spent exploring nearby trails and evenings gathering with family, sharing stories and laughter. Every detail works together to create an environment of warmth, relaxation and endless potential. This home is ready for its next chapter of making long memories. Call to schedule your showing today!
Welcome to 100 Upper Rebecca Lane, a warm and inviting single family retreat nestled in the heart of Killington. Offering the perfect balance of comfort, convenience and mountain charm, this 4 bedroom, 3 bathroom home provides a rare opportunity to embrace Vermont living at its finest. Step inside and discover 2,730 square feet of well-designed living space spanning 3 levels plus an extra large storage room perfect for a home gym, hobby room or additional entertainment space. The welcoming open-concept main floor flows effortlessly from the kitchen to the dining and living areas, creating a natural hub for gatherings and relaxation. Large windows invite in ample natural light, while cozy gathering spaces make every corner feel comfortable and connected. Relax and enjoy the tranquility of the wood burning fireplace. Perched on a 1.1 acre lot, this property offers beautiful winter views. Beyond the property, discover the best of Killington right at your doorstep. Located just 2 miles away, Killington Resort offers world-class skiing, snowboarding, biking and adventure throughout every season. Families will appreciate the proximity to the highly regarded Killington Elementary School. This turn key, furnished home is the perfect launch point for a lifestyle of relaxation, recreation and natural beauty. Don't miss your chance to own a piece of Killington. Schedule your private showing today to experience firsthand the comfort, space and ideal location that this home offers.
Tucked away at the end of a quiet drive, this stunning Killington property is situated at the confluence of the Ottauquechee River, Roaring and Brimstone Brooks. Surrounded by nature on all sides, it’s no surprise that this inspiring spot served for years as the home & studio of a beloved local artist. Gaze out from a comfortable chair on one of the spacious decks or the brook-side bench, listen to calming sounds of falling water, and you might just be inspired to pick up a paintbrush too. Inside, the scenery is just as special. The timber-framed home boasts big, high-ceiling living areas with impressively large windows for natural light and pleasing views. Tongue and groove pine ceilings and paneling as well as a cozy wood stove lend a comfortable, rustic feel to the space. The glass-walled hot tub room is breathtaking, as is the upstairs studio space, complete with floor to ceiling windows, a bathroom, and a utility sink. The home is permitted for three bedrooms, but there are plenty of other rooms to use as you choose, from office spaces to workout/game rooms and storage. The walkout basement is a handyman’s dream, with large work areas and plenty of storage space, along with another living area with a wet bar, the 4th bathroom & laundry room. A tidy attached 2-car garage keeps the vehicles safe from the Vermont elements. A paragraph or two and a list of amenities simply won’t suffice to describe this beautiful property – you’ll want to experience it for yourself.
Situated in the heart of one of Killington’s most prestigious neighborhoods, this exceptional mountain retreat blends timeless charm with modern luxury. Just steps from the area’s premier amenities—including world-renowned skiing, snowmobiling, mountain biking, golf, fine dining, and tranquil lakes—this property offers the ultimate Vermont lifestyle. The main residence showcases a beautifully renovated open-concept design, thoughtfully crafted for both grand entertaining and intimate gatherings. Rich wide plank natural wood floors, exposed beams, and multiple fireplaces throughout create a warm, sophisticated ambiance that captures the essence of upscale Vermont mountain living. A generously sized game room enhances the home’s entertainment appeal, perfect for hosting guests or relaxing après-ski. The fully finished, private mother-in-law suite features two additional bedrooms, a complete kitchen, full bath, and dedicated laundry—ideal for guest accommodations, multigenerational living, or rental opportunity. Rarely does a property of this caliber become available in such a prime location. Offering unparalleled comfort, versatility, and access to Killington’s finest attractions, this is a true legacy home for those seeking refined mountain living at its best.
A unique architect designed contemporary 2 home compound on one of the highest buildable lots in Killington. 2 homes to be built using Scandinavian technology, homes are designed as a semi-detached duplex (no common wall), offering privacy to each side. Home 1: 1,713 gross sq.ft (smaller unit to left in exterior renderings) Upon entering the home via the entry vestibule, you have an open library / TV area with an adjacent full bathroom and sauna space. The kitchen and living areas are beyond within a two-story space which includes full height triple pane windows, a wood-burning stove and a southern facing balcony. A heated storage and ski locker space is off the parking area and forms the “link” to the adjacent home 2. The second floor offers one large bedroom suite overlooking the two-story living space below as well as having a full bath with space for a stackable washer/dryer and a private balcony. At the walk out lower level there is a large open “art studio / rec room” which can be used by the buyer as they wish. A full bathroom and laundry are adjacent to the studio. Access to a private patio with a fire pit is at grade off the studio.
A rare opportunity to own the 3.05-acre property that abuts both Kent Pond and Gifford Woods State Park. Enjoy direct access to the 101-acre Kent Pond - one of Vermont’s most photographed bodies of water - ideal for paddling, fishing, and swimming. The property also offers immediate access to the Killington Mountain Bike Trail System via 285-acre Gifford Woods, an old growth northern hardwood forest. Located just 6 miles from Killington Resort, 3 miles to Pico and 0.4 miles from the Appalachian Trail, this home offers unbeatable proximity to outdoor adventures while maintaining a sense of privacy and tranquility. Built with the owners in 2000 by Roaring Brook Construction, this three-story home is thoughtfully designed to let in maximum natural light, with sunrise-facing windows and an intelligent layout. The entry level includes a mudroom, ski room, pantry, and powder room. The main living space features a dining room and stone fireplace with an historic mantle from Killington's first home. The second level offers a spacious primary suite with walk-in closet and luxurious bathroom. The top floor includes an office and library, perfect for work or relaxation. A two-car garage and shed store everything you could need. Set back 200 feet from the water to comply with Shoreland Protection, the property includes a private launch area for kayaks or canoes. All the best of Vermont lake and mountain life right at your doorstep. This is a truly unique Killington offering - a must see!
KILLINGTON – DESIRED SKI-IN/SKI-OUT LOCATION! Seize this rare opportunity to own a stunningly updated mountain retreat with direct access to the legendary Great Eastern Trail via a deeded easement. Perfectly positioned for skiers, snowboarders, and outdoor enthusiasts, this home also offers strong short-term rental potential, making it a prime investment opportunity. Step inside to a bright and airy open-concept main level, where a newly renovated kitchen, dining area, and living room flow seamlessly under soaring cathedral ceilings. The brand-new, two-story windows showcase breathtaking mountain views and flood the space with natural light. There is one bedroom conveniently located on the main floor. A wood-burning stove was previously removed for rental safety, but the setup remains for easy reinstallation to bring extra warmth and charm. After an epic day on the slopes, relax in your private, newly installed hot tub, perfectly positioned for soaking in the mountain air. This home has been thoughtfully upgraded with new flooring on the main level, a newer efficient boiler, and beautifully updated bathrooms. The lower level features a spacious bedroom, full bath, laundry area, recreation room, and bonus room, while the upper level boasts a luxurious primary suite with a full bath, plus an additional bedroom with charming log bunk beds and another updated bath. Opportunities like this don’t come often—act fast and make this Killington dream home yours today!
Ski-in, ski-out home on Great Eastern at Killington, offering a rare opportunity to own a true mountain retreat. Just a short ski down to the SkyeShip gondola, this home provides easy access to everything Killington Resort has to offer. The interior has been completely renovated and features fresh paint throughout, all new windows and doors. The exterior facade has been updated with stone, thermal insulation wall panels, and a brand-new composite fiberglass-reinforced plastic back deck—stronger than steel and requiring no painting or staining. The new standing seam roof is built to last. The spacious Great Room, with cathedral ceilings and a wood fireplace, serves as the heart of the home, while the open kitchen and dining areas make entertaining a pleasure. The two-story primary suite occupies the entire west side, with two guest bedrooms on the east. Circular stairs lead up to a versatile loft, ideal for a game room or library, and a private loft above the primary suite can be used as an office, studio, or large walk-in closet. Additional amenities include a sauna, shower room, outdoor hot tub, and mini splits for AC and heat throughout the house, ensuring comfort no matter the season. Nestled in the woods but overlooking Bear Mountain Valley, this property offers privacy combined with convenience. Perfect for skiing, riding, hiking, biking enthusiasts, or investors seeking a slopeside property to enjoy or lease. Discover all the opportunities of the trailside lifestyle
Spectacular contemporary mountain home in the heart of Killington! This 5-bedroom, 4.5-bathroom retreat sits on 0.8 acres and offers 3,200 sq ft of thoughtfully designed living space. Enjoy breathtaking views of the ski slopes right from your spacious eat-in kitchen, complete with a large center island — ideal for hosting après-ski gatherings. This home features a private ensuite with a kitchenette, providing versatile options for guest stays or short-term rental income. The open layout blends luxury and comfort, while modern finishes throughout elevate the living experience. After a day outdoors, relax in your private hot tub, rejuvenate in the sauna, or cozy up in the inviting living area. Additional highlights include: Proven rental income history over the past two years Separate additional rental space for enhanced income potential 560 sq ft attached garage for convenient storage and parking Walking distance to local restaurants, shops, and Killington nightlife. Unbeatable mountain location, just minutes from lifts, hiking trails, and all-season recreation. Whether you're looking for a full-time residence, vacation home, or income-producing property, this is a rare opportunity in one of Vermont's most desirable ski towns.
Nestled between two of Killington's most iconic trails, this five-bedroom contemporary offers the ultimate blend of luxury and ski-in/ski-out convenience. Step from your heated ski room, click into your skis or snowboard and hit the Great Eastern ski trail. At day's end, schuss right to your door via the private ski-home trail off the Homestretch run. The striking contemporary design features steep rooflines, cathedral ceilings, and walls of windows that frame the surrounding beauty. The impressive covered entryway leads to a tiled mudroom with built-in benches for easy gear storage. Inside, the open main floor features a light-filled living area with soaring cathedral ceilings, a cozy Vermont Castings stove and lovely views. A dramatic floor-to-ceiling fireplace is the centerpiece of the dining room, while the updated kitchen offers granite countertops, stylish appliances, and butler's pantry. The primary suite includes a luxurious jetted tub, glass-enclosed shower, and double vanity. Upstairs, find two guest bedrooms, a full bath, and a refined home office with custom built-ins. The walkout level features two additional bedroom suites, a family and rec room, and a combined laundry/ski room for seamless mountain living. Multiple decks overlooking a year-round mountain brook, moss-covered knolls and mature forest present a compelling and gratifying serenity seldom found in resort living. Offered fully furnished and equipped - move in just in time for ski season!
With its massive entry portico, prominent staircase and bold architectural details, this impressive log home evokes the cozy comfort of a grand Adirondack lodge. High ceilings, floor to ceiling glass and prominent stone hearths reinforce the rugged, yet elegant feel. Located within the exclusive Ridgetop Estates development, which consists of only 9 lots, this lovely property is just minutes from Killington resort and its world class, year-round outdoor opportunities. The fully furnished home is fit for the purpose at hand, whether that purpose is a quiet mountain getaway, primary residence or entertaining friends and family. With five bedrooms, including three with en suite bathrooms, there’s plenty of luxurious space. Guests can spread out into two separate living areas, one on the main floor and another on the walkout lower floor, with an adjacent outdoor hot tub. There’s a lower level garage leading into an equipment room with ski boot dryers and cubbies to store gear, a ski tuning room and an office - all the amenities you need to fully enjoy your new High Mountain lifestyle.
Stunning Killington Estate, Stellar Location! This fabulous property has expansive mountain views in a Vermont setting. Enjoy privacy while being less than 1/2 a mile to the Killington restaurants/nightlife & 2 miles to the K1 Lodge. This property has the extraordinary combination of golf course frontage and unobstructed vistas of the Killington Mountain range. The recent renovations by renowned architect Robert Carl Williams include large round custom windows, wide plank white oak quarter sawn flooring & natural Vermont granite, which is seen throughout this magnificent home. The open concept floor plan is ideal for entertaining. The chef’s kitchen & large, connected open dining room are steps from the sunroom with its floor to ceiling windows that integrate the 1.5 acre landscape. There is also a main floor guest bedroom and full bathroom. The generous newly added primary suite is on the upper level featuring breathtaking year-round mountain views. This floor also has an additional bedroom and full bathroom. Visit the lower level to discover a family room with a fireplace, kitchenette, 2 offices, full bathroom, an additional sunroom, as well as access to the outdoor hot tub. You enter the home via the custom post & beam four vehicle carport. The property has an equally impressive fully furnished & equipped studio located above the heated detached two-car garage. Meticulously designed, constructed & maintained, this exceptional home will be enjoyed for generations to come.
A unique architect designed contemporary 2 home compound on one of the highest buildable lots in Killington. 2 homes to be built using Scandinavian technology, homes are designed as a semi-detached duplex (no common wall), offering privacy to each side. Home 2 (larger unit for sale to right in renderings) offers a spacious layout combining the kitchen & dining area, both overlook a grand 2 story living space featuring full-height, triple-pane windows, wood-burning stove at one end, & a southern-facing balcony at the other. Off dining area is a private library/TV room, with a convenient 1/2 bath. Adjacent to the parking area, a heated storage & ski locker space serves as a “link” to the adjacent home. On the walk-out lower level, an oversized 1 car garage, alongside a laundry area. A dedicated ski workshop/storage room is also found here, as well as a private “game room” – a customizable space to suit buyers needs. Large sliding doors from the game room open to an on-grade patio featuring a fire pit. 2nd floor hosts two en-suite bedrooms. Main br boasts a generous walk-in closet & a striking glass railing that opens to the 2 story living space below. An open “study” area also overlooks the grand living room. At the roof penthouse level, a spacious family room is complemented by an attached bar/kitchen area & a 1/2 bath. This level features a large sauna with an adjoining shower and changing area providing direct access to an open-air roof terrace w/ covered BBQ & hot tub.
© 2025 PrimeMLS. All rights reserved. This information is deemed reliable but not guaranteed. The data relating to real estate for sale on this web site comes in part from the IDX Program of PrimeMLS. Subject to errors, omissions, prior sale, change or withdrawal without notice.


