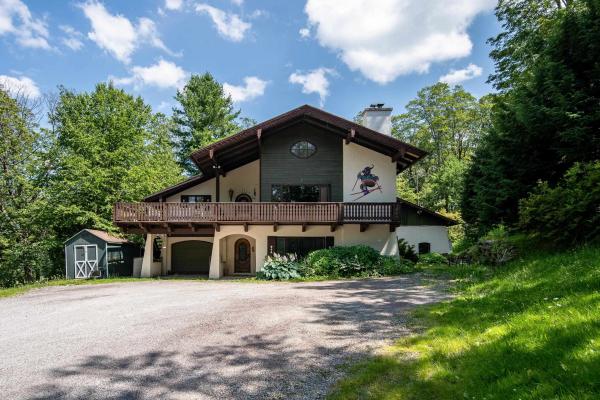If a sturdily-built, well-maintained, multi-family home in beautiful Killington Vermont is what you’re after, this Bearly Highway property might just tick all the boxes. Located on a double lot just a short distance off The Killington Road, the Austrian-style chalet home features a two-bed, two-bath multi-level upper unit; a two-bed, two-bath lower apartment, and a detached outbuilding perfect for a workshop or studio. The upper unit offers vaulted ceilings, unique construction details and plenty of custom woodwork, as well as a sunny wrap-around deck. Each apartment has a cozy wood burning stove set in the brick hearth. Additional amenities include an attached one car garage, a tool shed, and a large flat parking area in front of the house.
© 2025 PrimeMLS. All rights reserved. This information is deemed reliable but not guaranteed. The data relating to real estate for sale on this web site comes in part from the IDX Program of PrimeMLS. Subject to errors, omissions, prior sale, change or withdrawal without notice.



