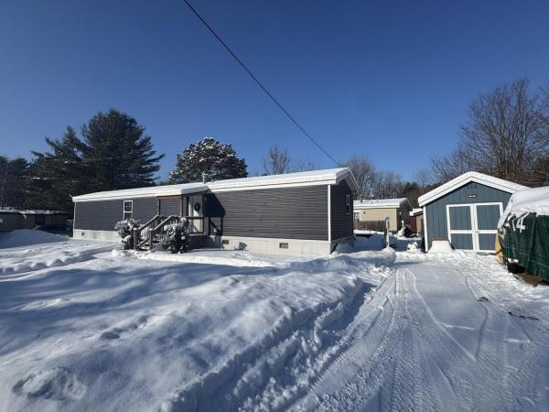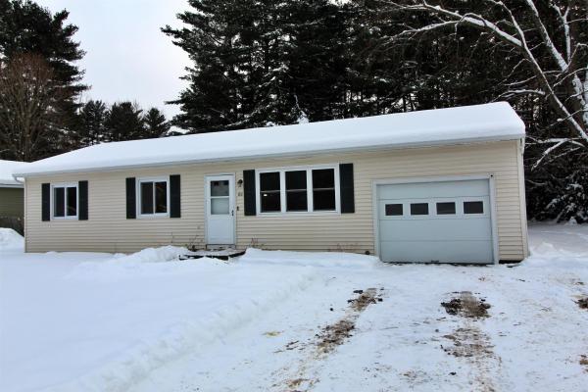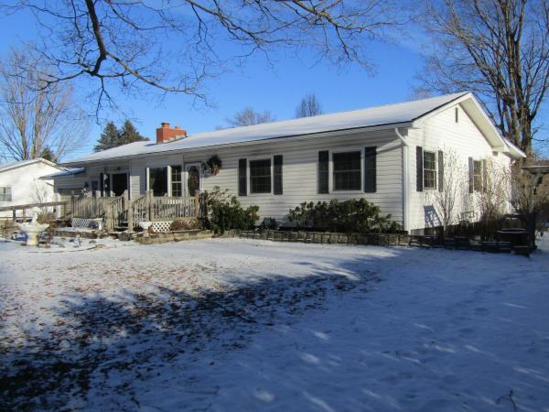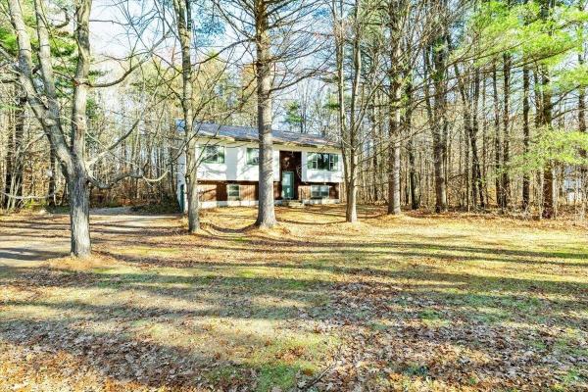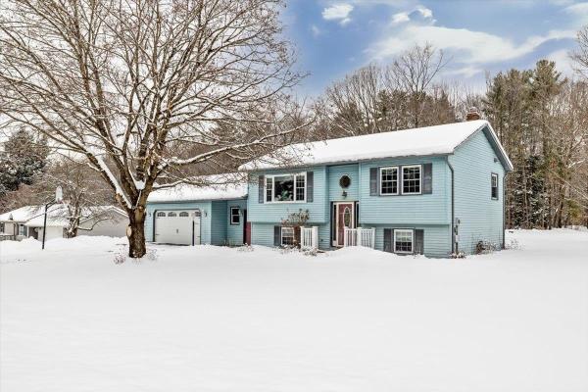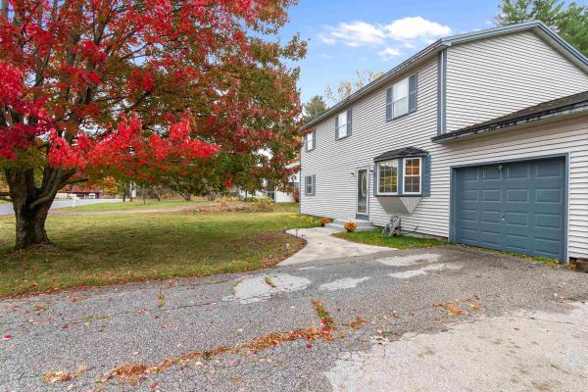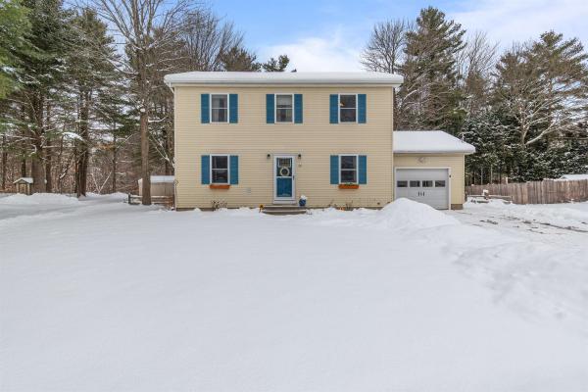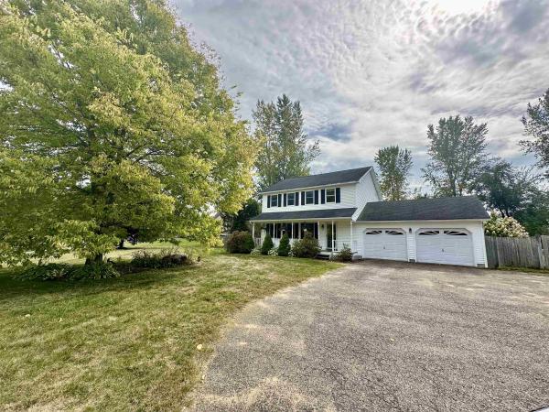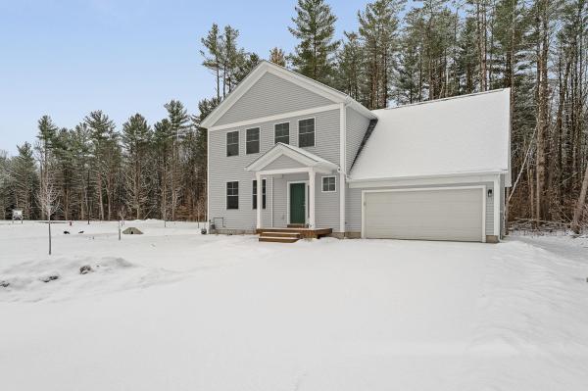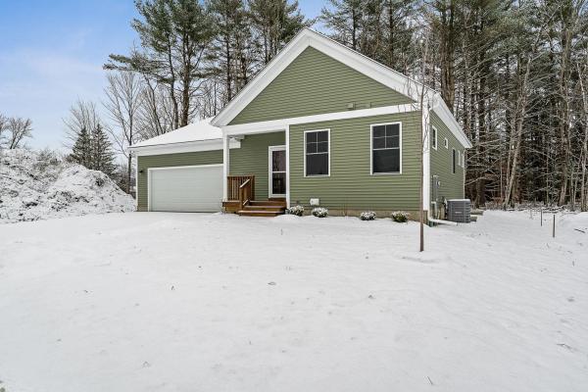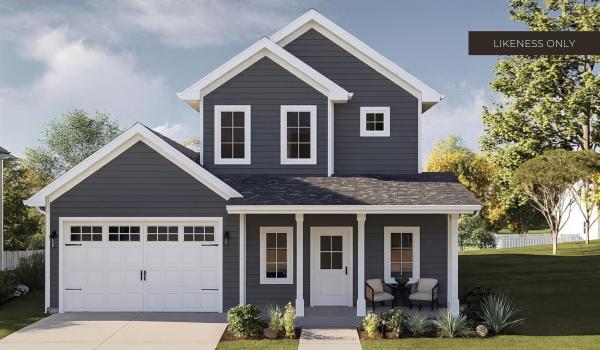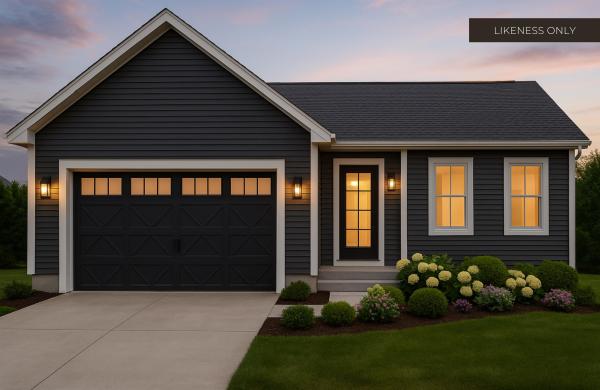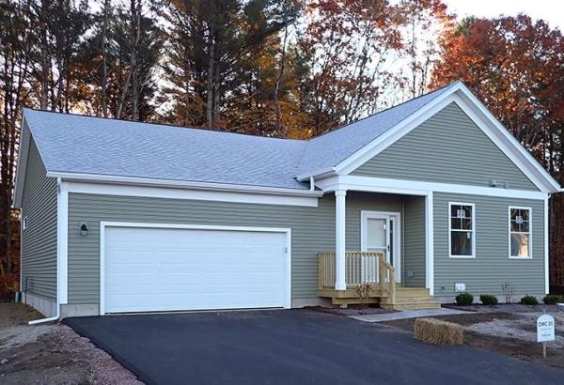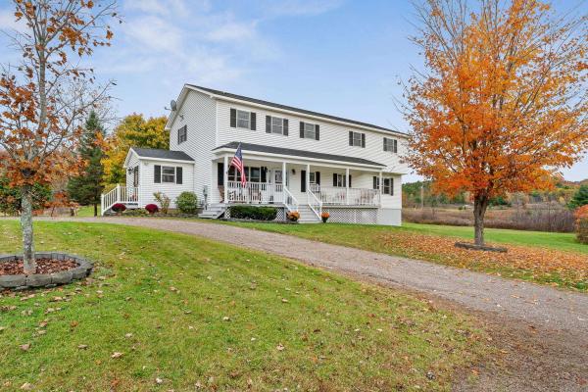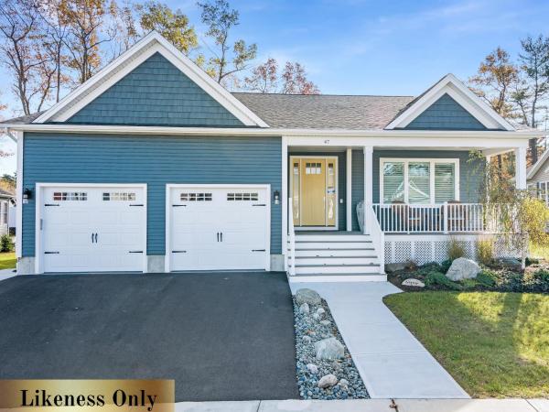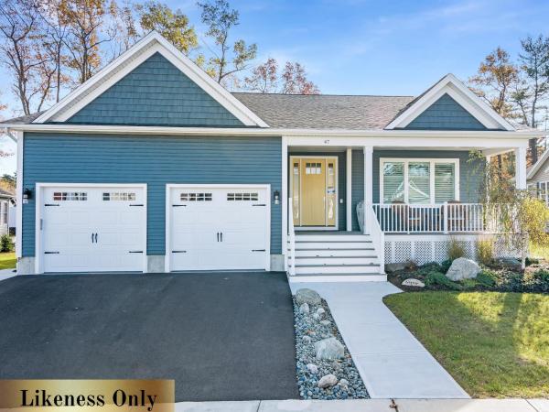Open House - Wednesday, 1/14, 5-6pm Discover home in a peaceful, highly desirable Milton park just minutes from Colchester & quick I-89 access. This completely renovated mobile home feels brand new—actually better—with upscale finishes that outshine most factory-fresh models, nestled in the serene embrace of a shady pine forest. Perched on a rare oversized end lot, it offers exceptional privacy & space, with tall whispering pines creating a natural, cozy retreat right outside your door. The exterior shines with fresh paint (a second coat scheduled for spring), sharp new window trim & a roof less than 3 years old. Below, it's solid: new tie-downs, leveled piers, spray foam insulation, brand-new vapor barrier & vented skirting for year-round efficiency. A freshly sided shed adds great storage (final trim coming soon!). Inside, every detail has been transformed: new subflooring topped with beautiful vinyl plank flooring throughout, fresh neutral paint on every wall (final coat to be done right before closing), a spa-like bathroom with a stunning brand-new tiled walk-in shower & a showstopping kitchen featuring bold green cabinets, sleek quartz countertops, all-new stainless appliances, a stylish range hood, charming coffee bar nook & a sunny bay window perfect for plants and morning light. Everything is updated for total peace of mind… even a brand-new electrical panel & fresh drainage line tied seamlessly into the town sewer. One service/support dog welcome. This rare gem is truly move-in ready with premium upgrades & unbeatable location—park approval is all that's needed.
Enjoy easy one-level living in this like-new mobile home set on a private corner lot in Birchwood Manor in Milton. The open, sun-filled floor plan offers 2 bedrooms and 2 baths, designed for comfort and everyday convenience. The well-appointed kitchen features a center island, beautiful wood cabinets, and a gas stove. The private primary suite includes a walk-in closet and en suite bath, while a dedicated laundry room with a second entrance adds extra functionality. Outdoor living shines with a large back deck, cozy yard, and an oversized shed with electricity ideal for a workshop, hobbies, or storage. With two driveways on this corner lot, there is room for everyone to park. Centrally located close to town amenities, nature, and easy access to I-89, this home is the perfect blend of comfort, convenience, and low-maintenance living.
Tucked away on a quiet road in Milton, this property offers privacy, space, and a peaceful Vermont setting while remaining close to everyday conveniences. Set on a generous lot, the home enjoys a secluded feel with room to relax, entertain, or enjoy the surrounding natural landscape. Located just minutes from Lake Champlain and Sand Bar State Park, outdoor recreation is easily accessible, along with nearby parks, trails, and community amenities. Convenient access to Route 7 provides a quick commute to Milton Village and Burlington for shopping, dining, and services. An ideal opportunity for those seeking privacy without sacrificing location. The sale of this property being listed is contingent upon the proposed Seller (or "Owner") completing his/her/its purchase of this property. "Seller" currently has this property under contract for purchase.
Welcome to this well-cared-for 1968 ranch set on a peaceful half-acre lot just about a mile from Milton’s town center. Offering 1,416 finished square feet, this three-bedroom, one-bath home provides comfortable one-level living with space to settle in and make it your own. Wood floors flow through much of the home, creating a warm and welcoming feel. The kitchen has been nicely maintained with newer appliances and functions well for everyday living. A spacious family room addition expands the heart of the home, offering plenty of room to gather, relax, or entertain. Built-in shelving adds character and storage, while a large closet cleverly accommodates a desk and computer—an ideal tucked-away home office or organized storage space. The primary bedroom is privately located at the rear of the home, overlooking the backyard and offering generous closet space with built-ins. Two additional bedrooms at the front of the home provide flexibility for guests, office space, or hobbies. The bathroom features an updated vanity and a clean, functional layout. Comfort and efficiency are thoughtfully addressed with natural gas forced hot air, two mini-splits for added climate control, and energy improvements completed through Efficiency Vermont, including attic insulation and spray foam insulation in the basement. The unfinished basement offers excellent storage and laundry space. Step outside to enjoy a deck and a spacious backyard framed by beautiful pine trees that provide shade, privacy, and a peaceful setting. Part of the yard is fenced, while the far portion becomes more wooded, creating a nice blend of open and natural space. A one-car attached garage adds convenience year-round. Whether you’re looking for easy one-level living, a quiet setting close to town, or a home with room to personalize over time, 63 Hobbs Road offers a welcoming place to start your next chapter. Schedule a showing and come experience the comfort and potential of this Milton home for yourself!
One level home on a circular drive close to schools. This house is on a low traffic street and has a 1/2 acre lot with a backyard set up for entertaining. The house offers true one level living with bedrooms, baths, laundry, kit and living all on one floor. The Master bedroom has a 1/2 bath and the full bath has had a recent upgrade with tile and zero step entry in addition to grab bars. The house has 2 living areas in addition to a kitchen and a dining area. The full basement offers additional unfinished storage area. The home has a mix of Hardwood oak flooring and laminate flooring in the living areas. The family room has a gas stove to take off the winter chill and leads to a 1 car attached garage. The kitchen has a robust cabinet layout, and benefits from stainless appliances and has a dining area. The back yard has 2 sheds and a large gardening area with above ground pool and a back deck with canopy. The roof is outfitted with lease to own solar panels. Buyer will be responsible to take over the lease at closing. $62 a month.
Discover a unique opportunity with this expansive property located just minutes from the Village and Highway. Spanning over an acre of serene, wooded land, this property is a true gem. Enjoy the shade of mature trees, an above-ground pool, and ample flat yard space perfect for gardens or fruit trees. Convenient amenities are just down the road, and I-89 access is only 4 miles away. The single-car garage with an automatic opener, located beneath the home, ensures easy access during the winter months. The finished basement includes a half-bath and laundry facilities in one area, complemented by a cozy family room adorned with stained-glass chandeliers and a small wood stove. Don’t miss your chance to make this property your own!
NEW SEPTIC SYSTEM to be installed prior to closing! Welcome to this charming 3-bedroom, 1.75-bath raised ranch tucked away in a quiet neighborhood. The main level features an inviting open layout with a kitchen/dining area that flows seamlessly into the bright living room, along with two bedrooms and a full bath. Downstairs offers even more living space with a third bedroom, a ¾ bath, laundry and a versatile bonus room—perfect for a home office, gym, theater, or playroom. Set on a level half-acre lot, this property offers plenty of space for outdoor enjoyment. A partially fenced backyard abuts a wooded area, creating privacy and a peaceful backdrop. Relax on the covered porch or entertain on the open deck while soaking up the sun. A detached garage and shed provide additional convenience and storage options. Located just outside the town center and schools, and only 30 minutes to Burlington or 20 minutes to St. Albans, this home offers both tranquility and easy access to everyday amenities.
Nestled at the end of a peaceful dead-end street, this delightful Milton home is built for all seasons, designed for cozy winters and active summer living. The interior is welcoming with a bright, open-concept living and dining area, accented by charming wainscoting and classic trim work that flows throughout the house. This layout extends into a versatile finished basement, offering a comfortable family room with built-in storage and a large office space. Making for a great setup for staying productive during snow days or keeping cool in the mid-summer heat. The oversized 24 x 32 garage offers ample floor space and has a rare rear-exit door, allowing for easy backyard access for your riding mower, boat, or workshop needs. A standout feature of this property is the 18x12 three-season sunroom, featuring high cathedral ceilings and tile floors that provide a full view of your changing landscape. While it serves as a quiet spot to watch the snowfall, it serves as the gateway to a spacious .68-acre backyard. Fully set up for the warmer months, this outdoor space features an above-ground pool with a wrap-around deck, a hot tub for starlit evenings, and perennial gardens that bloom each spring. Backed by mature trees for privacy, the large lawn is a practical setting for gardening, weekend BBQs, or simple relaxation. Whether you are hosting a summer pool party or enjoying the quiet of a winter afternoon, this home offers a wonderful lifestyle just minutes from Milton’s schools, shopping, and local amenities.
Set on a spacious, level lot in a desirable Milton neighborhood, this well-maintained 4-bedroom home offers flexibility, comfort, and convenience in a great location. With one bedroom and a full bathroom with laundry on the first floor, there’s the option for easy one-level living, while the additional three bedrooms upstairs provide plenty of space to spread out. Inside, the large living room features a beautiful bay window overlooking the front yard and a cozy fireplace that adds warmth and charm. The space flows seamlessly into the dining area and newly updated kitchen, which offers new appliances and a sliding glass door leading to the back deck—making it easy to enjoy the outdoors. Upstairs, the spacious primary bedroom has direct access to the hallway bath, which was recently updated with a brand-new shower. Outside, the fenced backyard offers plenty of space to relax, garden, or play, and includes a large deck with an above-ground pool for summer fun, plus three sheds for extra storage. Located just minutes from schools, shopping, and I-89, and within easy reach of Niquette Bay and Sand Bar State Parks, this Milton home perfectly blends space, comfort, and location, and is ready for you to move right in and enjoy!
This warm and inviting 3-bedroom 2 bathroom Cape offers an attached 2-car garage and a host of recent upgrades, including all new exterior windows and a new refrigerator (2022) and a new on-demand boiler (2023). Additional improvements include new kitchen and bathroom faucets (2026). Located in a quiet, low-traffic area, the home provides a peaceful setting with available fiber-optic internet. The large yard features a perennial flower garden, an apple tree, and a back deck for outdoor enjoyment. Inside, bamboo flooring enhances the main living areas, and a partially finished basement offers ample space for storage and potential for extra living space. The property is also conveniently close to two Vermont State Parks.
Welcome to 30 Sammanikki Circle. An updated and inviting home on a quiet dead-end street in the heart of Milton. With 4 bedrooms and 1.5 baths, this thoughtfully laid-out home offers flexible living across three levels. Step through the front door into a bright living room that opens into a refreshed kitchen featuring new granite counters and a stylish backsplash. The dining area flows from the kitchen and offers access to a raised deck and above-ground pool—perfect for enjoying the outdoors. A first-floor bedroom and half bath add to the home's everyday convenience. Upstairs, three additional bedrooms share a full bath, including a spacious primary with a walk-in closet and a cozy nook ideal for additional storage or a dressing area. The partially finished basement adds bonus living space with a family room and two additional rooms, one currently serving as a hobby space. Updates include fresh paint, newer flooring, and major mechanicals like a new furnace and hot water tank. The backyard opens to 80+/- acres of town-owned conservation land with maintained trails, including the Lamoille River Walk, offering direct access to nature right from your door. All this, just minutes from local parks, shopping, and schools.
Welcome to this beautifully maintained 3-bedroom, 2.5-bath home offering comfort, efficiency, and move-in-ready appeal. Gleaming hardwood floors span much of both the first and second levels, creating a warm and cohesive feel throughout the home. The main level features a versatile layout with a family room, great room, formal dining room, well-appointed kitchen, and convenient half bath—ideal for both everyday living and entertaining. Upstairs, you’ll find three bedrooms and two full baths, including a spacious primary suite with an en-suite bath. The unfinished basement provides over 1,000 square feet of additional storage or future expansion potential. This home also boasts a 5-star energy rating, offering efficiency and peace of mind. Additional highlights include an attached two-car garage, a fully fenced backyard, a storage shed for tools and equipment, and a new roof installed in 2021. Outdoor living is a true highlight, featuring a 24’ x 12’ deck and a 14’ x 8’ patio—perfect for entertaining, dining, or simply unwinding. End each day in the comfort of your own backyard, where beautiful sunset views create the perfect backdrop for relaxed evenings, lasting memories and a special touch to everyday living. A truly turnkey opportunity—thoughtfully cared for and ready for its next owner. There is a small $300 per year HOA fee.
Located in Milton, this welcoming three-bedroom colonial offers a spacious wrap-around floor plan, a fenced backyard, and covered front and back porches that invite you to relax and enjoy the expansive yard. The bright kitchen, complete with stainless steel appliances and generous counter space, flows seamlessly into the dining room, while the large living room is filled with natural light from four windows. A convenient half bath is tucked just down the hall. Upstairs, you’ll find three generously sized bedrooms and two full baths, including a primary suite with its own ensuite. The partially finished basement provides built-in storage and flexible space ideal for a recreation room, home gym, or office. Outside, perennial gardens bloom throughout the seasons, and the backyard features storage sheds, a firepit, and a delightful clubhouse/swing set. Additional highlights include an attached two-car garage and plenty of room to spread out and enjoy.
Build your dream home in Dogwood Circle, a charming new neighborhood by Sterling Homes in the heart of Milton, Vermont. This thoughtfully planned community features 32 new residences, a mix of single-family & duplex homes with modern layouts and quality finishes. Ideally located just off Route 7, Dogwood Circle offers quick access to shopping, dining, schools, & parks. Residents can walk to the Milton Library or Bombardier Park, & enjoy an easy commute to both Burlington and St. Albans—just 20 minutes away. As pictured, the Barton plan is a 3 bedroom 2.5 bathroom home. Inside enjoy an open-concept layout with 9’ ceilings, large windows, & natural light throughout. The kitchen includes quartz countertops, stainless appliances, gas range, and a center island. The main level also features a spacious living area, half bath, & a mudroom off the attached two-car garage. Upstairs, find three bedrooms including a primary suite with walk-in closet and private bath. There is also the potential to add a finished room above the garage for an additional 320 sf. The full basement w/egress offers future finishing potential, including a possible 4th bedroom. These energy-efficient, solar-ready homes come with customization options and a two-year Sterling Homes warranty. You'll be guided through the 180-day building process by a dedicated coordinator and receive regular updates via an online portal. Schedule an appointment today. Photos likeness only- home to be built, other plans available for this lot.
Welcome to Dogwood Circle, a charming new neighborhood by Sterling Homes in the heart of Milton, Vermont. This thoughtfully planned community features 32 new residences, a mix of single-family and duplex homes with modern layouts and quality finishes. Ideally located just off Route 7, Dogwood Circle offers quick access to shopping, dining, schools, and parks. Residents can walk to the Milton Library or Bombardier Park, and enjoy an easy commute to both Burlington and St. Albans—just 20 minutes away. This custom designed Welchii Plan is a 2-bedroom, 2-bath with over 1,500 sq ft of living space. Inside, enjoy an open-concept layout with 9’ ceilings, large windows, and natural light throughout. The kitchen includes quartz countertops, stainless appliances, gas range, and a center island. The main level features a spacious living area, 1st floor laundry, half bath, and a mudroom off the attached two-car garage. The full basement with egress windows is could be finished for additional living space. These energy-efficient, HRV system installed, solar-ready homes come with customization options and a two-year Sterling Homes warranty. Schedule your appointment today and make Dogwood Circle your next home. Photos LIKENESS ONLY - home to be built. Other floor plans are available for this lot.
Welcome to Rosewood Lane, featuring 7 building lots and over 26 acres of conservation land, including walking trails. Situated on a private gravel road, this small community offers the perfect blend of rural charm and modern convenience! Enjoy the proximity to Lake Arrowhead, Sand Bar and Niquette Bay State Parks, as well as other local amenities and easy interstate access. This to-be-built 1,425 square-foot home offers a compact but efficient floor plan with everything you need on a .72-acre lot. As you step inside, you’re welcomed with 9' ceilings throughout the main level, and a spacious mudroom to your left provides plenty of space for coats and shoes and connects to the 2-car garage. Tucked beyond, you’ll find a stackable laundry space as well as half bath. Opening into the main living area, you'll enjoy a cozy living room that flows seamlessly into the kitchen and dining areas. Off the dining area you'll find a sliding glass door leading to the backyard. Upstairs, two bedrooms share a jack and jill bath, and the primary suite features a walk-in closet and a 3/4 en suite with double sinks. Each home in this neighborhood is equipped with public water, natural gas and a private conventional septic system.
Welcome to Rosewood Lane, featuring 7 building lots and over 26 acres of conservation land, including walking trails. Situated on a private gravel road, this small community offers the perfect blend of rural charm and modern convenience! Enjoy the proximity to Lake Arrowhead, Sand Bar and Niquette Bay State Parks, as well as other local amenities and easy interstate access. This to-be-built 1,450 square-foot home offers one level living on a .71-acre lot and with 2 beds, 2 baths! As you step inside, you’re welcomed with 9' ceilings throughout the main level, and off of the inviting foyer you’ll find the guest bedroom, with a full bath and a linen closet. Off the garage the spacious mudroom houses plenty of closet space and the laundry room. Opening into the main living area, you'll enjoy a spacious living room with large windows looking out to the back porch. The kitchen offers a 6' island and walk-in pantry, and the dining area is the perfect spot to enjoy meals with a door leading out to the back porch and yard. Off the kitchen and dining area you'll find the primary suite with a walk-in closet and a 3/4 en suite with double sinks. Each home in this neighborhood is equipped with public water, natural gas and a private conventional septic system.
OPEN HOUSE SUNDAY 2/15 from 11AM-1PM. Many Floor Plans Available. Come visit this move in ready, 100% complete home in Dogwood Circle, a charming new neighborhood by Sterling Homes in the heart of Milton, Vermont. This thoughtfully planned community features 32 new residences, a mix of single-family and duplex homes with modern layouts and quality finishes. Ideally located just off Route 7, Dogwood Circle offers quick access to shopping, dining, schools, and parks. Residents can walk to the Milton Library or Bombardier Park, and enjoy an easy commute to both Burlington and St. Albans—just 20 minutes away. This custom designed Welchii Plan is a 2-bedroom, 2-bath with over 1,800 sq ft of living space. Inside, enjoy an open-concept layout with 9’ ceilings, large windows, and natural light throughout. The kitchen includes quartz countertops, stainless appliances, gas range, and a center island. The main level features a spacious living area, 1st floor laundry, half bath, and a mudroom off the attached two-car garage. The full basement with egress windows is partially finished. These energy-efficient, HRV system installed, solar-ready homes come with customization options and a two-year Sterling Homes warranty. Schedule your appointment today and make Dogwood Circle your next home. OPEN HOUSE SUNDAY 2/15 from 11AM-1PM.
Welcome to 571 Middle Road in Milton, Vermont! This spacious Colonial-style home offers over 3,500 square feet of living space with 3 bedrooms, 3.5 bathrooms, multiple bonus rooms, and sits proudly on 3.29 private acres. Step inside through the mudroom- perfect for Vermont’s changing seasons, before entering the heart of the home. Freshly refinished hardwood floors and new paint throughout create a bright, clean, and inviting canvas for you to make your own. The main level flows seamlessly, with sun-filled living and dining areas that feel both open and comfortable, complemented by a full set of appliances all less than three years old for modern convenience and peace of mind. A rare and highly desirable feature, this home offers two primary bedroom suites- one on each floor - providing exceptional flexibility for multigenerational living, guests, or true one-level living. The first-floor primary includes a private en suite bath, while upstairs you’ll find a second spacious primary suite with its own en suite, along with an additional generously sized bedroom, a bonus room, and another full bathroom. With 3.5 baths in total, this home comfortably accommodates a variety of lifestyles. Every room feels intentional, with oversized windows that draw in natural light and showcase peaceful views of the surrounding land. Outside, the 3.29 acres invite you to fully embrace Vermont’s four seasons- from spring gardening to summer barbecues, fall leaf-peeping, and winter snowshoeing or sledding. A standout feature of the property is the 18x20 storage shed equipped with electricity, offering endless possibilities for hobbies, workshop space, additional storage, or even future garage conversion. Located just minutes from Milton village, local schools, I-89, and an easy commute to Burlington and Lake Champlain, this property delivers the perfect blend of privacy, space, functionality, and convenience.
HILLSIDE MEADOWS — QUALITY, PRIVACY & LOCATION Welcome to Hillside Meadows, an exclusive enclave of just 14 custom single-family homes, thoughtfully crafted by Sheppard Custom Homes, a builder known for exceptional quality and attention to detail. Set on private half-acre-plus lots, this intimate neighborhood offers the perfect balance of space, privacy, and everyday convenience. Each home is custom built, showcasing timeless design, efficient layouts, and high-quality finishes throughout. Enjoy the ease of Vermont Gas, town water, on-site septic, and a town-maintained road, all within a small, cohesive community designed for comfortable modern living. The location is truly standout—minutes to the hospital and university, with easy access to shopping, dining, and major routes, yet tucked away enough to feel peaceful and private. Spacious lots provide room to relax, entertain, or simply enjoy the quiet surroundings. A rare opportunity to own new construction in a limited, high-quality neighborhood where craftsmanship, location, and livability come together seamlessly.
HILLSIDE MEADOWS — QUALITY, PRIVACY & LOCATION Welcome to Hillside Meadows, an exclusive enclave of just 14 custom single-family homes, thoughtfully crafted by Sheppard Custom Homes, a builder known for exceptional quality and attention to detail. Set on private half-acre-plus lots, this intimate neighborhood offers the perfect balance of space, privacy, and everyday convenience. Each home is custom built, showcasing timeless design, efficient layouts, and high-quality finishes throughout. Enjoy the ease of Vermont Gas, town water, on-site septic, and a town-maintained road, all within a small, cohesive community designed for comfortable modern living. The location is truly standout—minutes to the hospital and university, with easy access to shopping, dining, and major routes, yet tucked away enough to feel peaceful and private. Spacious lots provide room to relax, entertain, or simply enjoy the quiet surroundings. A rare opportunity to own new construction in a limited, high-quality neighborhood where craftsmanship, location, and livability come together seamlessly.
© 2026 PrimeMLS. All rights reserved. This information is deemed reliable but not guaranteed. The data relating to real estate for sale on this web site comes in part from the IDX Program of PrimeMLS. Subject to errors, omissions, prior sale, change or withdrawal without notice.



