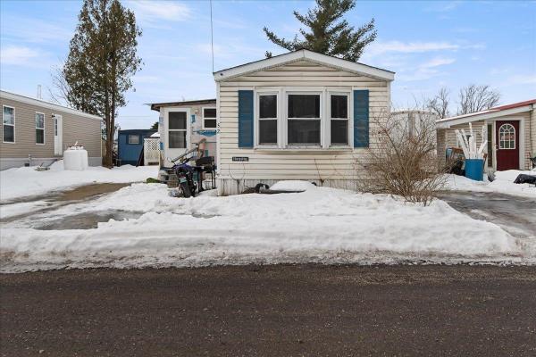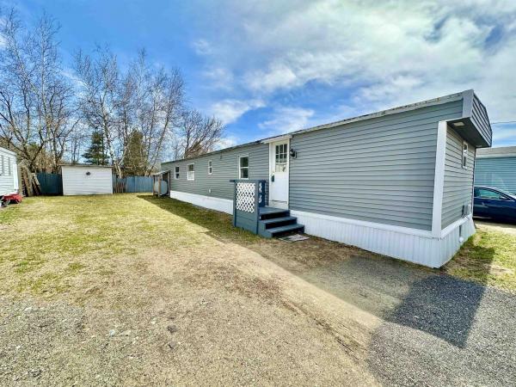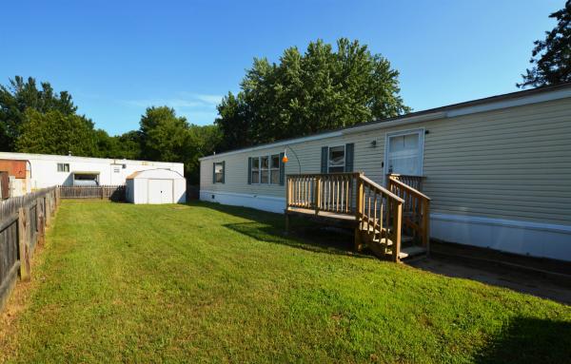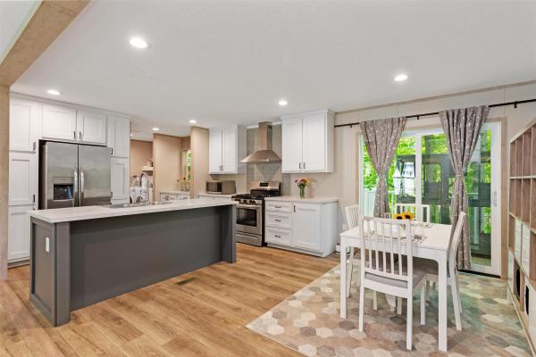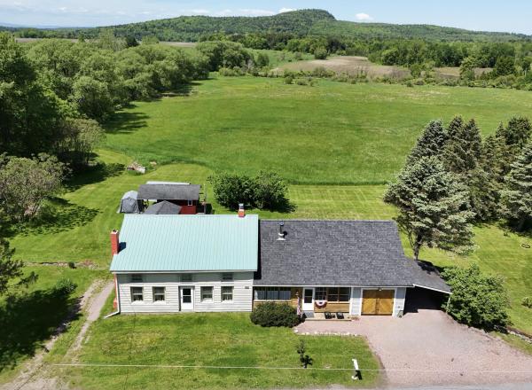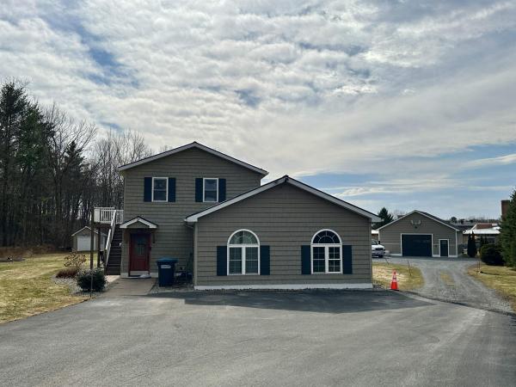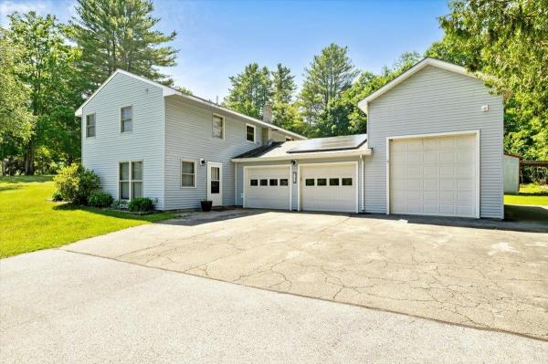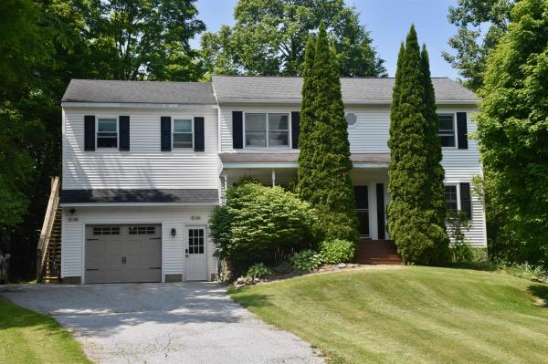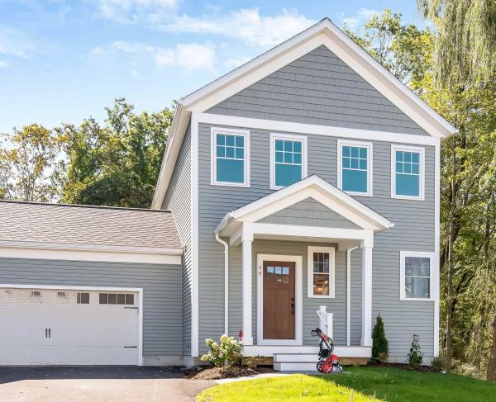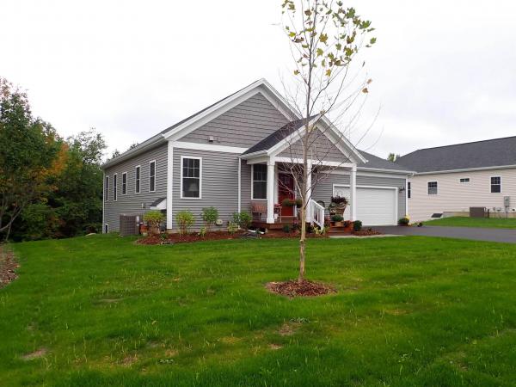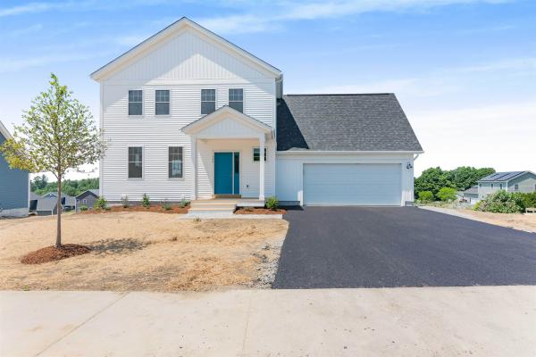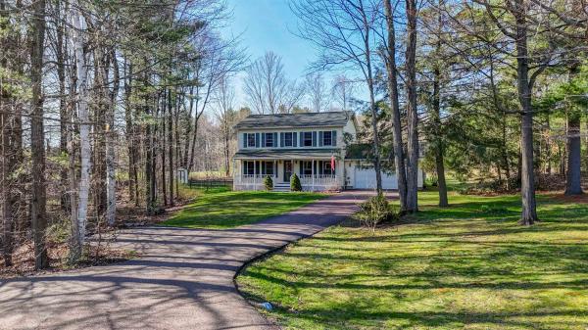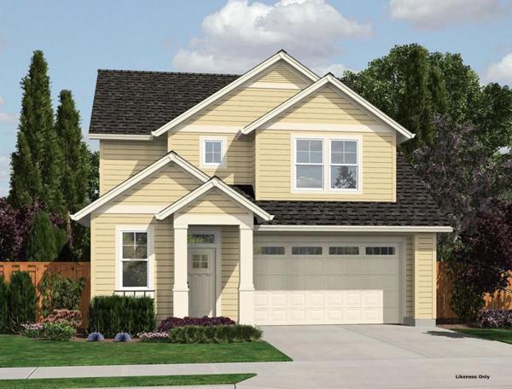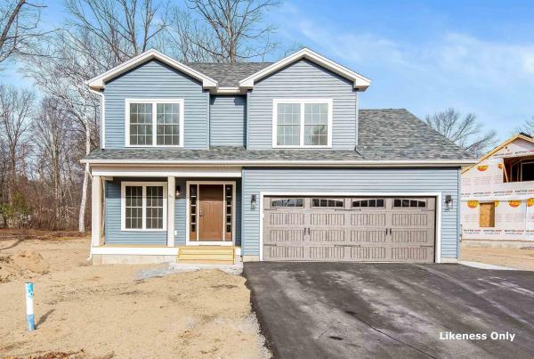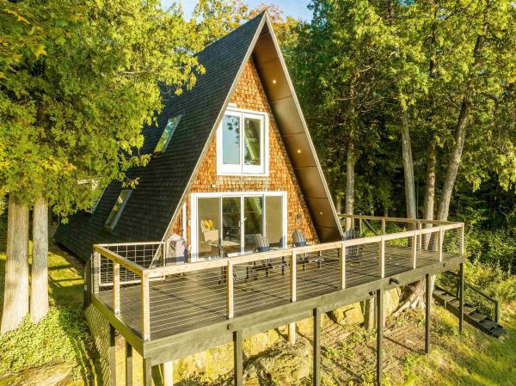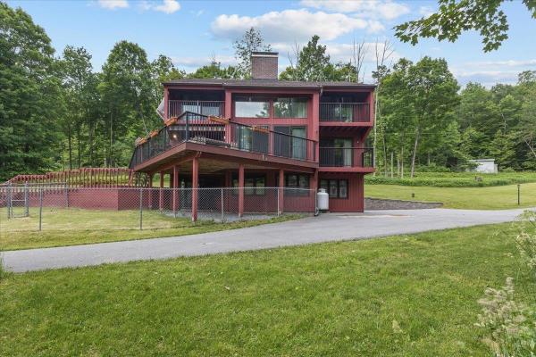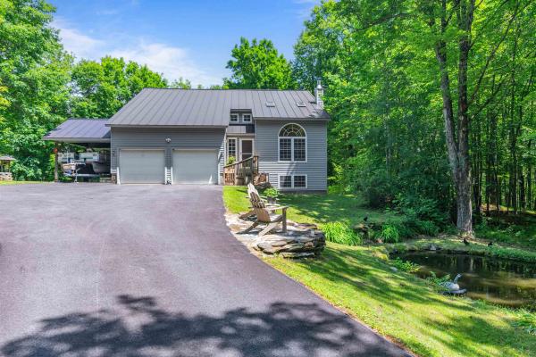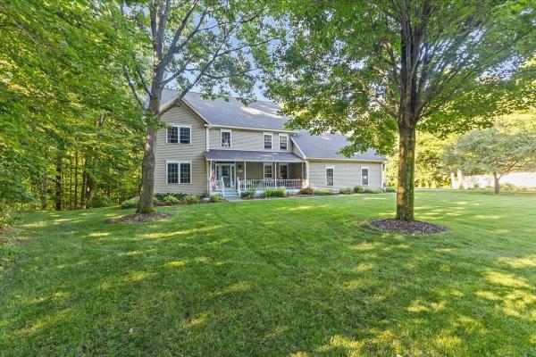***Back on the Market Due to Buyer Being Denied Park Approval***This move-in ready 3-bedroom, 1.5-bathroom mobile home in the vibrant Milton co-op offers an exceptional opportunity for comfortable and convenient living. Step inside the enclosed front porch, perfect for storing coats and shoes, before entering the open-concept living room and kitchen, ideal for entertaining. All bedrooms are generously sized, with the master boasting a bright bay window, an attached jack-and-jill half bath, and another bedroom on the other side. A dedicated laundry area accommodates a full-size washer and dryer with ample storage above, and a full bathroom completes the interior. Enjoy the community's prime location, access to abundant outdoor space, and proximity to all amenities. Schedule your showing today and discover your new home!
Welcome to your new home in Berts Mobile Home Park! This clean, bright, and spacious mobile home features 3 comfortable bedrooms and a full bath, making it the best spot for anyone seeking a cozy living space. Recently updated with fresh paint and a re-tarred roof, this home has been lovingly cared for and is ready for its new owners to move in and make it their own. The open layout allows for plenty of natural light, creating a warm and inviting atmosphere throughout. Step outside to relax in the fresh air and yard space. The included shed provides additional storage space for your tools and equipment. Conveniently located close to the interstate highway, this home offers easy access to schools, shopping, and a variety of restaurants, making it a perfect spot for those who appreciate both accessibility and affordability. Don’t miss out on this wonderful opportunity.
Welcome to Birchwood Manor in Milton, one of Chittenden County's most popular Mobile Home Park, with the benefit of being managed by Vermont State Housing Authority. This spacious 3 bedroom 2 bathroom home should appeal to all intending buyers. Nicely updated throughout with all rooms bathed in natural light, the home benefits from a modern layout with the kitchen & living space in the center, and bedrooms & a bathroom at either end.. Outside, enjoy the spacious fenced in yard, be it for gardening or just relaxing, where you'll find an old garden shed for additional storage, as well as parking for 2 cars. The location is hard to beat- tucked away from all the hustle & bustle, yet moments away from all that Milton has to offer. We are inviting buyers who plan to owner occupy only. Park Approval req'd. Monthly fees $436 includes park fee, trash, snow removal from roads. 1 dog allowed.
Modern 2023 Doublewide in Milton’s Birchwood Mobile Home Park This spacious and stylish 3-bedroom, 2-bathroom home offers easy, one-level living just minutes from all of Milton’s everyday conveniences. Built in 2023, the home features an open-concept floor plan with an updated kitchen, abundant cabinet space, and a large island. The primary bedroom includes an en suite full bathroom for added comfort and privacy, while two additional bedrooms and a second full bath provide plenty of flexible living space. The back of the home borders a small wooded area—offering a bit of privacy and separation from neighboring homes. There is 30k mortgage assistance from Champlain Housing Trust that could be transferred to the new owner if they qualify.
Step back in time and enjoy the charm of this lovely 1826 vintage Vermont post-and-beam farmhouse, set on a picturesque lot with sweeping pastoral views below Georgia Mountain. Surrounded by stone walls, perennial gardens, and heirloom plantings, this lovingly maintained home offers a warm blend of rustic character and modern updates. The spacious eat-in kitchen features classic oak cabinets, newer appliances and plenty of room for gathering. Softwood floors and exposed original beams highlight the open living and dining area, perfect for cozy evenings or entertaining. With four comfortable bedrooms and a large unfinished 38 x 18 ft attic with potential for expansion, there’s room to grow. Relax on the large rear deck overlooking peaceful gardens, or explore two powered outbuildings—one fully insulated and ready for hobbies, studio use, or storage. Recent upgrades include a dishwasher, refrigerator, washing machine, electric stove, hot water heater, oil furnace, oil tank, electrical improvements, and floor support stabilization. Enjoy a morning cup of coffee on the sunny enclosed porch. Additional features include a 1 car attached Garage and a Carport. Located less than 30 minutes from Burlington, this historic gem offers timeless appeal in a tranquil country setting.
A place to live and income too! This home is located on 1.40 acres and has so much to offer. The first floor is complete with 3 bedrooms, 1.75 baths, laundry and a relaxing sunroom that opens to a patio. The second floor offers a 1-bedroom accessory dwelling unit with a full bath, kitchen with a breakfast bar that opens to the living room and a deck to enjoy on summer nights. The oversized heated 2 car garage has a newer epoxy finished floor and a handmade sliding barn door that gives access to an additional storage room in the back with 2 exterior garage doors out the back. A few of the many updates include a new on demand furnace, water softener and roofs on the garage and shed. Convenient location to schools, shopping, restaurants, parks and more! Don’t miss out on this one! Must be owner occupied!
OPEN HOUSE: SUNDAY JULY 13TH 11:00-1:00PM. Welcome to this stunning tri-level home, perfectly blending functionality and style! With three spacious bedrooms, two full bathrooms, and an impressive 3-car garage, this property offers endless possibilities. Enjoy the bright and airy living room, complete with a picture window and beautiful hardwood flooring, seamlessly flowing into the open-concept kitchen with a large center island and abundant cabinetry. The adjacent enclosed porch is ideal for entertaining, flooded with natural light through its wall of windows. The master bedroom retreat boasts vaulted ceilings, a mini-split system, and a private bathroom, while two additional bedrooms and a bathroom provide ample space for family and guests. The lower level's open floor plan bonus room is ripe for creativity, perfect for a game room, entertainment space, or guest area. With its large three-car garage, this home is ideal for entrepreneurs looking to start a home business, utilizing the expansive third bay with heat for workshop needs. Alternatively, the lower level's layout also lends itself well to a home daycare. Outdoors, the spacious yard offers plenty of room for play, gardening, or relaxation, complete with an above-ground heated pool for summer fun. With a large driveway and proximity to Arrowhead Lake, shopping, and dining, this home has it all. Don't miss this incredible opportunity - schedule your showing today!
This is a legal registered duplex with waste water permit. First unit is full house - 1st and 2nd floors with attached 2 car garage; insulated and heated. Walkout basement features a full kitchen, 3/4 bath with 2 bedrooms, egress windows, heat pump and Rinnai heater. Separate utilities. First unit features rooftop solar. The lower level is finished with separate utilities which would make for a great in-law apt or rental income to help with expenses.
Welcome to The Ledges, a meticulous, desirable & peaceful neighborhood. Pride of ownership is obvious throughout this community and this home is no exception. This is a 3BR 3bath plus a 1BR accessory dwelling unit. Entering the main home, a central staircase flanks 2 spacious living rooms, both leading to a well appointed kitchen w/ center island, stainless appliances, a double oven, gas cook top & a pantry closet.The dining area opens to a deck that compliments outside dining on pleasant summer nights. Upstairs is the spacious primary suite w/ full BA & walk-in closet. 2 add'l bedrooms & another full BA complete the second level. The partially finished basement includes full egress double hung windows, a gas fireplace & laundry room. The backyard is visually appealing with its exposed rock ledges & is telling to how "The Ledges" became the name of this community. The unique landscape incorporates natural elements that create ambiance & an enchanting backdrop to the home. A gorgeous fire pit ties in flawlessly & enhances the natural outdoor space. A 1BR accessory dwelling unit generates extra income or provides private space for family or guests & it includes a washer & dryer. The location is incredibly convenient. Only a 1/2 mile to I-89, just minutes to beaches & nature trails at Niquette Bay & Sandbar State Parks, So Hero restaurants, snack bars, brewery, orchards & biking along the Island line Trail. 20 min to downtown Burlington & St Albans. This property is a must see!
Build your dream home in Dogwood Circle, a charming new neighborhood by Sterling Homes in the heart of Milton, Vermont. This thoughtfully planned community features 32 new residences, a mix of single-family and duplex homes with modern layouts and quality finishes. Ideally located just off Route 7, Dogwood Circle offers quick access to shopping, dining, schools, and parks. Residents can walk to the Milton Library or Bombardier Park, and enjoy an easy commute to both Burlington and St. Albans—just 20 minutes away. The featured Pacific Plan is a 3-bedroom, 2.5-bath single family with nearly 1,800 sq ft of living space. Inside, enjoy an open-concept layout with 9’ ceilings, large windows, and natural light throughout. The kitchen includes quartz countertops, stainless appliances, gas range, and a center island. The main level also features a spacious living area, half bath, and a mudroom off the attached two-car garage. Upstairs, find three bedrooms including a primary suite with walk-in closet and private bath, plus a second-floor laundry room. The full basement with egress offers future finishing potential, including a possible 4th bedroom. These energy-efficient, solar-ready homes come with customization options and a two-year Sterling Homes warranty. You'll be guided through the 180-day building process by a dedicated coordinator and receive regular updates via an online portal. Schedule an appointment today! Photos likeness only- home to be built, other plans are available.
Build your dream home in Dogwood Circle, a charming new neighborhood by Sterling Homes in the heart of Milton, Vermont. This thoughtfully planned community features 32 new residences, a mix of single-family and duplex homes with modern layouts and quality finishes. Ideally located just off Route 7,Dogwood Circle offers quick access to shopping, dining, schools, and parks. Residents can walk to the Milton Library or Bombardier Park, and enjoy an easy commute to both Burlington and St. Albans—just 20 minutes away. The featured Welchii Plan is a 2-bedroom, 2-bath townhouse with nearly 1,500 sq ft of living space. Inside, enjoy an open-concept layout with 9’ ceilings, large windows, and natural light throughout. The kitchen includes quartz countertops, stainless appliances, gas range, and a center island. The main level features a spacious living area, 1st floor laundry, half bath, and a mudroom off the attached two-car garage. The full basement with egress offers future finishing potential, including a possible 4th bedroom. These energy-efficient, HRV system installed, solar-ready homes come with customization options and a two-year Sterling Homes warranty. You'll be guided through the 180-day building process by a dedicated coordinator and receive regular updates via an online portal. Schedule your appointment today and make Dogwood Circle your next home. Photos likeness only- home to be built, other plans are available.
Build your dream home in Dogwood Circle, a charming new neighborhood by Sterling Homes in the heart of Milton, Vermont. This thoughtfully planned community features 32 new residences, a mix of single-family & duplex homes with modern layouts and quality finishes. Ideally located just off Route 7, Dogwood Circle offers quick access to shopping, dining, schools, & parks. Residents can walk to the Milton Library or Bombardier Park, & enjoy an easy commute to both Burlington and St. Albans—just 20 minutes away. As pictured, the Barton plan is a 3 bedroom 2.5 bathroom home. Inside enjoy an open-concept layout with 9’ ceilings, large windows, & natural light throughout. The kitchen includes quartz countertops, stainless appliances, gas range, and a center island. The main level also features a spacious living area, half bath, & a mudroom off the attached two-car garage. Upstairs, find three bedrooms including a primary suite with walk-in closet and private bath. There is also the potential to add a finished room above the garage for an additional 320 sf. The full basement w/egress offers future finishing potential, including a possible 4th bedroom. These energy-efficient, solar-ready homes come with customization options and a two-year Sterling Homes warranty. You'll be guided through the 180-day building process by a dedicated coordinator and receive regular updates via an online portal. Schedule an appointment today. Photos likeness only- home to be built, other plans available.
Tucked away on a peaceful cul-de-sac in one of Milton’s coziest neighborhoods, this beautifully maintained Colonial offers space, comfort, and serenity—all just a short drive from Burlington, St. Albans, and The Islands. Set on nearly an acre, the property backs up to open fields and forest land, creating a private and picturesque backdrop. Step inside to discover a thoughtfully updated interior featuring three bedrooms plus a home office, a spacious dining room, and a warm and inviting living room. Upstairs, you'll find the sunny primary bedroom with en suite bath, and an additional full bath to accommodate the other bedrooms. Two convenient half baths can be found on the main level and in the finished basement. The modern kitchen overlooks the back deck and level, fenced in yard. The basement rec room adds even more space to install a home theater, gym, bar, or game room. The attached two-car garage offers storage and the convenience of direct entry to the main level and basement. This home blends timeless Colonial charm with modern updates, all in a location that’s as tranquil as it is accessible.
Construction is now underway! Welcome to Rosewood Lane, featuring 7 building lots and over 26 acres of conservation land, including walking trails. Situated on a private gravel road, this small community offers the perfect blend of rural charm and modern convenience! Enjoy the proximity to Lake Arrowhead, Sand Bar and Niquette Bay State Parks, as well as other local amenities and easy interstate access. This to-be-built 1,875 square-foot home sits on a .66-acre lot and offers 3 beds, 2.5 baths, and a modern and open floor plan ideal for entertaining as well as everyday living! As you step inside, you’re welcomed with 9' ceilings throughout the main level, and off of the inviting foyer you’ll find the office, mudroom and half bath. In the spacious living room, the gas fireplace creates a beautiful focal point and provides a cozy setting. The 6' island and large walk-in pantry ensure plenty of countertop and storage space in the kitchen, and the dining area is the perfect spot to enjoy meals with large windows and a glass door leading to the backyard. The second level offers two nicely-sized bedrooms, a shared full bathroom and the laundry room, as well as a luxurious primary suite with cathedral ceilings, a walk-in closet and a 3/4 en suite with double sinks. Each home in this neighborhood is equipped with public water, natural gas and a private conventional septic system. The home is expected to be completed in October 2025.
Construction Underway! Welcome to Rosewood Lane, Milton’s newest neighborhood featuring 7 building lots and over 26 acres of conservation land, including walking trails. Situated on a private gravel road, this small community offers all of the perks of a rural setting with the convenience of having everything you need close by! Enjoy the proximity to schools, groceries and interstate access as well as local attractions like Lake Arrowhead, the Sand Bar and Niquette Bay State Park. This 1,930 square-foot home sits on a .64-acre lot and offers 3 bedrooms, 2.5 baths and a thoughtful and open-concept layout designed for effortless living. As you step inside, you’re welcomed with 9' ceilings throughout the main level. The inviting foyer leads you past the dedicated office, into the spacious living room, which flows seamlessly into the kitchen and dining areas. The kitchen features a central island, a walk-in pantry and access to the mudroom and half bath. Upstairs you’ll find two spacious bedrooms, a shared full bathroom, and the laundry room as well as a luxurious primary suite with cathedral ceilings, a walk-in closet and a 3/4 en suite with double sinks. Outside, the covered front porch adds to the home’s welcoming appeal, and a paved driveway leads to the attached two-car garage. Each home in this neighborhood is equipped with public water, natural gas and a private conventional septic system. Expected completion November 2025.
Welcome to this tranquil A-frame retreat with stunning views of Lake Champlain from both the home and spacious deck. Ideally located on over 2 acres of land with easy access to Burlington, St. Albans, Lake Champlain Islands and Plattsburgh, this property offers the perfect blend of privacy and convenience! The open-concept main level features a bright living, dining, and kitchen area with floor-to-ceiling windows that showcase breathtaking lake views. The cozy living room with beautiful wood stove is perfect for relaxing or entertaining, and the kitchen with custom cement counter tops and new cabinetry and appliances, comes fully equipped for all your cooking needs. Step outside onto the expansive deck to enjoy morning coffee, sunset views, the outdoor shower or evenings by the fire pit. The main floor also includes a bedroom and a full bath with modern finishes and laundry. Upstairs, the spacious primary bedroom offers space for a king bed and a large lake-facing window. A second bedroom includes space for another king bed, while an open loft area provides additional living space perfect for an office or sitting area. Updates in recent years include new heating system, new roof, new mini-split heat pump, updated kitchen/bath, new electrical and so much more! Enjoy year-round comfort in a peaceful and natural setting — the perfect home or lakeside getaway or potential short-term rental investment.
Discover a rare opportunity to own 10 stunning acres with private water access in Milton. This well-maintained 3-bedroom, 2-bath home offers the perfect blend of comfort, sustainability, and natural beauty. Enjoy peaceful waterfront living by following the winding path from the homesite down, groomed for vehicular access with a private cleared area right by the water. Pair the waterfront charm with breathtaking views of Georgia Mountain from the expansive decks — ideal for entertaining or relaxing. Each bedroom features it's own deck, as well as one larger deck, immaculately engineered on the main floor. Inside, you’ll find a bright and inviting layout with spacious living areas, vaulted ceilings, and intricate detail throughout. Solar panels provide energy efficiency, grid fed, as well as a Solar Tube system for the hot water tanks, helping you live greener and save on utilities. The land offers privacy, space to explore, and endless potential for outdoor recreation. Plenty of sunlight creates an opportunity for someone with a green thumb, with a plethora of lawn space to roam free. Whether you're seeking tranquility, adventure, or a homestead with incredible views, this property delivers. Conveniently located with easy access to Route 7, a mere few minutes to Interstate 89, and just a short drive to Milton for amenities, this unique retreat is not to be missed, and was built to last many more years. This lot can be subdivided.
Welcome to your VT countryside retreat nestled on 10.94 private acres on a quiet dead-end road. This property embodies all things to love about VT! This well maintained, one-owner property features 3 bedrooms, 4 baths, an insulated attached 2 car garage w/storage above, and an attached carport. The 1st floor offers an open-concept kitchen w/white cabinets and above light cabinetry, stainless steel appliances, a custom butcher block island, dining area complete with a custom butcher block bar and a flex area where the screened-in porch is easily accessible to enjoy all the sights and sounds of nature. Relax in the Great Room to enjoy cool nights by the wood stove complete w/vaulted ceilings and ample natural light. An inviting foyer leads to the 2nd floor that houses all the bedrooms including the primary suite w/walk-in closet, spacious en-suite bath w/ separate shower & jetted soaking tub. Completing the 2nd fl are 2 additional bedrooms, a full bath, and the convenience of 2nd fl laundry. The full walkout basement is permitted for a home business w/ a full bath, woodworking room, rec space and a den/office w/windows. If you are an outdoor enthusiast and value privacy, this property is for you complete with a Koi Fish Pond, garden space, pool, sugar house, and a detached 36x26 insulted barn complete with car lift, compressor, flexible loft space, trails in the woods, and a custom hunting condo. Located minutes to I89, Lake Champlain, ponds, boat accesses and VT State Parks.
Welcome to this beautifully maintained 4 bedroom, 3.5 bath home located on a dead-end street surrounded by woodlands, close to both I-89 & Burlington. From the moment you arrive, you’ll appreciate the care & attention to detail found throughout. Step inside to a warm & inviting open-concept main living area featuring gleaming hardwood floors & a 2-sided cozy gas fireplace. The kitchen is a showstopper with stylish cabinetry, stainless steel appliances & updated lighting throughout. A large separate dining room, complete with an elegant light fixture, provides the perfect setting for entertaining & meals. Upstairs, the spacious primary suite features lofted ceilings, a luxurious bathroom with soaking tub, walk-in tiled shower & dual vanities. 3 additional bedrooms offer generous closet space, & the convenience of an upstairs laundry room makes everyday living a breeze. An additional bonus room rounds out the upstairs. The partially finished basement offers even more room to relax —plus a separate workshop & ample storage area. Enjoy Vermont’s warmer months outdoors on the expansive 3-tiered back deck overlooking acres of wooded land; complete with an outdoor kitchen/bar area & above ground pool—perfect for summer entertaining. Additional features include an attached oversized 2-car garage, mudroom entry & a beautifully landscaped yard. Located close to schools, shops, restaurants, & everything Milton has to offer, this turnkey home is ready for you to move in & enjoy!
Lake Champlain,panoramic views of the mountains and sunsets you will see from this new construction single level. Painting is done, flooring being installed soon and waiting on cabinets. Open floor plan has cathedral beamed ceiling over the living/dining and large windows and doors plus an electric fireplace to be installed,10' depth wrap around Trex decked porch,all to take in the views.Kitchen has 3'6"x8' island,walk-in pantry and coffee/wet bar and wine refrigerator space.1st floor laundry.Primary bedroom has glass doors that leads out to deck overlooking the woods.The bath has walk-in 6x4 shower with dual showerheads,soaking tub,2 sinks, hated towel bar and walk-in closet.Siding-porch is shiplap, charcoal vinyl clapboard, and some accent stone on the garage (see photos).Foundation has 9' walls that will be unfinished but insulated.Plenty of room for future office, rec room or flip a bedroom downstairs and put office upstairs plus has been roughed in for a full bathroom & additional option location for the laundry.There are two egres windows.Two types of heat - garage and basement have hot water radiant floors and main level has FHA with A/C. Central vac with in-floor sweeper. Additional 9 acres available.Abutting private land has walking trails for you to enjoy.Presently the private road is planned for only 6 sites.
© 2025 PrimeMLS. All rights reserved. This information is deemed reliable but not guaranteed. The data relating to real estate for sale on this web site comes in part from the IDX Program of PrimeMLS. Subject to errors, omissions, prior sale, change or withdrawal without notice.


