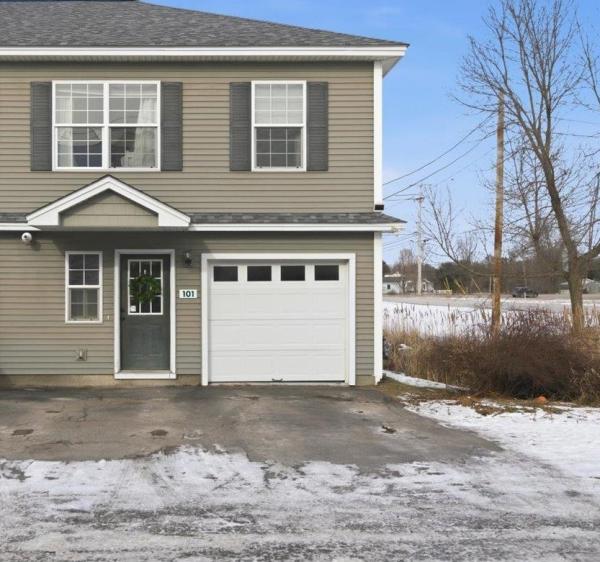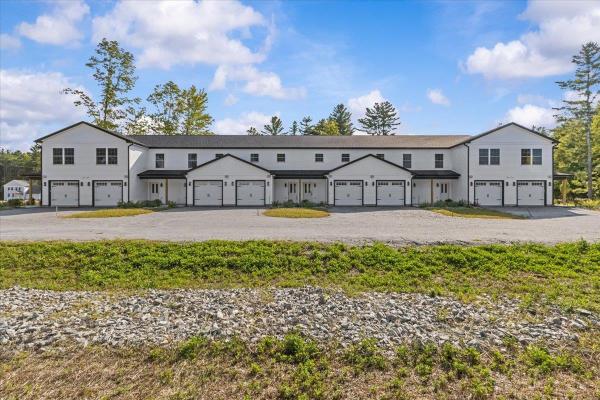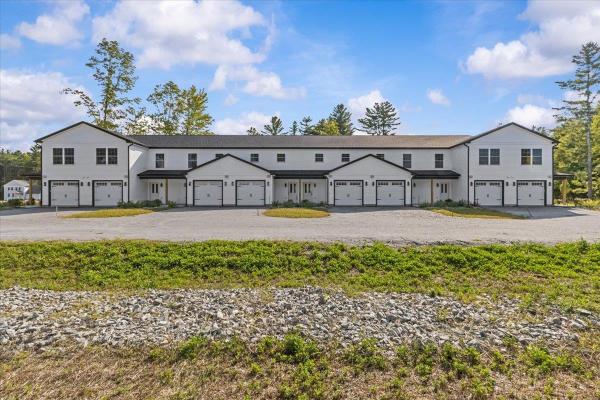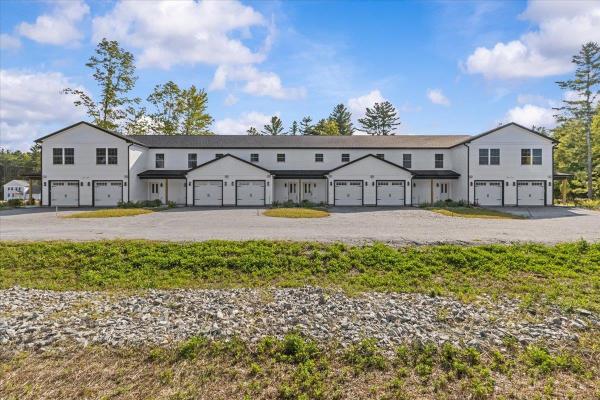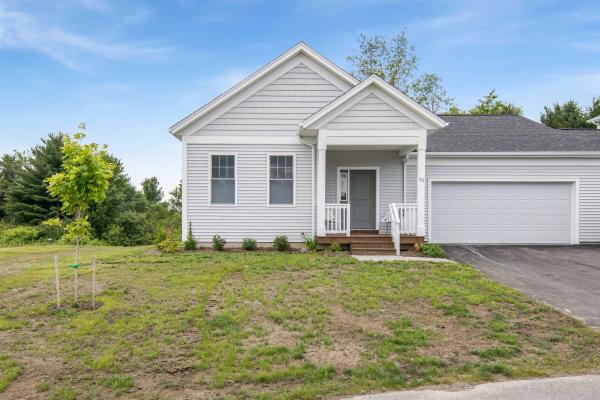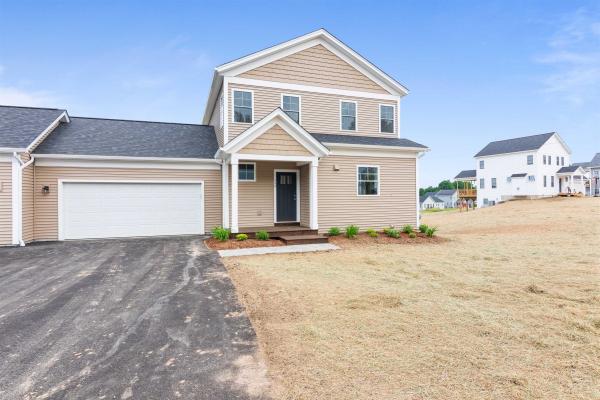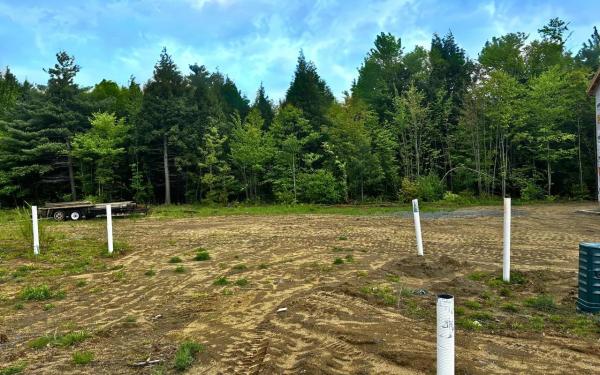Come see what this sunny end-unit condo has to offer. The kitchen’s beautiful wood cabinets and wood plank flooring pair with modern granite counters. The kitchen opens to dining and family rooms with door to back deck. Capping out the first floor is half bath and large pantry. Upstairs you’ll find 3 bedrooms with closets to match, highlighted by a walk-in closet in the primary bedroom. More wood plank flooring for clean and updated look. 2nd Floor laundry is conveniently close to the bedrooms. Multi zone heating. A one car attached and heated garage is on its own zone. Outdoors enjoy the private deck overlooking a grassy lawn area. Condo is located at the southern end of town, a short walk to the diner, with quick access to I-89. Lower association dues.
Welcome to Unit #103 at Willys Lane, a brand-new 2 bedroom flat designed for easy single-level living with modern style throughout. The open floor plan features a bright kitchen with quartz countertops, stainless steel appliances, and abundant cabinetry, flowing seamlessly into the living and dining areas. Durable vinyl plank flooring adds both warmth and practicality, while large windows fill the space with natural light. The spacious primary suite is a true retreat with its own private full bath, complemented by a comfortable second bedroom and an additional 3/4 bath. A washer and dryer are thoughtfully included, offering convenience rarely found in new construction. Enjoy outdoor living on your private patio, an attached garage roughed in for EV charging, and the benefits of energy-efficient design. With a walkable location close to shopping, dining, and parks, Unit #103 combines comfort, style, and accessibility in one exceptional package.
Welcome to Unit #106 at Willys Lane — a brand-new 2 bedroom flat designed for stylish, single-level living. This thoughtfully finished home features a bright open floor plan with a crisp white kitchen complete with quartz countertops, stainless steel appliances, and plenty of storage. Durable vinyl plank flooring adds a modern look that’s easy to care for, while large windows fill the space with natural light. The private primary suite is a true retreat, offering its own full bath and generous closet space. A second bedroom and a ¾ bath provide flexibility for guests, family, or a home office. Step outside to enjoy your own private patio — perfect for morning coffee or evening relaxation. With a washer and dryer included, an attached garage roughed in for EV charging, and energy-efficient construction throughout, this home makes everyday living both effortless and enjoyable. Set in a boutique 8-unit community just moments from shopping, dining, and parks, Unit #106 combines comfort, style, and convenience in one exciting package.
Welcome to Unit #102 at Willys Lane, a brand-new 3 bedroom, 2.5 bath condo in a boutique community of just eight homes. Designed with comfort and convenience in mind, the first floor offers a bright and open layout with a stylish gray kitchen featuring quartz countertops, stainless steel appliances, and plenty of cabinet space. The spacious living area flows easily for entertaining or relaxing, while a convenient half bath completes the main level. Upstairs, three bedrooms include a private primary suite and two additional bedrooms with a full shared bath. Durable vinyl plank flooring runs throughout the first level, with plush carpet upstairs for a cozy feel. A private patio extends your living space outdoors, and the attached garage comes roughed in for EV charging. Even better, a washer and dryer are thoughtfully included — a rare perk in new construction. With energy-efficient systems and a location close to parks, shopping, and dining, Unit #102 blends style, practicality, and modern living in one exceptional package.
Build your dream home in Dogwood Circle, a charming new neighborhood by Sterling Homes in the heart of Milton, Vermont. This thoughtfully planned community features 32 new residences, a mix of single-family and duplex homes with modern layouts and quality finishes. Ideally located just off Route 7, Dogwood Circle offers quick access to shopping, dining, schools, and parks. Residents can walk to the Milton Library or Bombardier Park, and enjoy an easy commute to both Burlington and St. Albans—just 20 minutes away. The featured Kousa Plan is a 2-bedroom, 2-bath one level townhouse with nearly 1,400 sq ft of living space. Inside, enjoy an open-concept layout with 9’ ceilings, large windows, and natural light throughout. The kitchen includes quartz countertops, stainless appliances, gas range, and a center island. This single level home also features a spacious living area and a mudroom off the attached two-car garage. The full basement with egress offers future finishing potential, including a possible 3rd bedroom. These energy-efficient, solar-ready homes come with customization options and a two-year Sterling Homes warranty. You'll be guided through the 180-day building process by a dedicated coordinator and receive regular updates via an online portal. Schedule your appointment today and make Dogwood Circle your next home. PHOTOS ARE LIKENESS ONLY - home to be built, other plans are available.
Build your dream home in Dogwood Circle, a charming new neighborhood by Sterling Homes in the heart of Milton, Vermont. This thoughtfully planned community features 32 new residences, a mix of single-family and duplex homes with modern layouts and quality finishes. Ideally located just off Route 7,Dogwood Circle offers quick access to shopping, dining, schools, and parks. Residents can walk to the Milton Library or Bombardier Park, and enjoy an easy commute to both Burlington and St. Albans—just 20 minutes away. The featured Gray Plan is a 3-bedroom, 2.5-bath townhouse with nearly 1,600 sq ft of living space. Inside, enjoy an open-concept layout with 9’ ceilings, large windows, and natural light throughout. The kitchen includes quartz countertops, stainless appliances, gas range, and a center island. The main level also features a spacious living area, half bath, and a mudroom off the attached two-car garage. Upstairs, find three bedrooms including a primary suite with private bath. The full basement with egress offers future finishing potential, including a possible 4th bedroom. These energy-efficient, solar-ready homes come with customization options and a two-year Sterling Homes warranty. You'll be guided through the 180-day building process by a dedicated coordinator and receive regular updates via an online portal. Schedule your appointment today and make Dogwood Circle your next home. PHOTOS ARE LIKENESS ONLY - home to be built.
Welcome to the long-anticipated final phase of Haydenberry Estates—featuring the most coveted outer loop lots in the community. These rare townhomes offer maximum privacy with private backyards that back directly to the treeline—a truly unique feature in townhome living! This Laurel Plan boasts 3 spacious bedrooms upstairs and a bright, open-concept main level designed for modern lifestyles. You'll love the high-end finishes, including hardwood and tile floors, granite countertops, stainless steel appliances, and a cozy gas fireplace. Plus, each home includes a basement with egress windows, perfect for future expansion. Set on over 15 acres of shared common land, this thoughtfully planned neighborhood offers a quiet, natural setting with easy access to shopping, dining, schools, gyms, and Milton’s amazing parks—all just minutes from I-89 and a short drive to both Georgia and Colchester. And here’s a key advantage: These PUD townhomes are on footprint lots and qualify for single-family home financing, eliminating condo loan restrictions and offering significant savings on your monthly mortgage. Act now to personalize your finishes and secure your spot in Milton’s most desirable new neighborhood—before pricing adjusts and these final homes are gone!
Welcome to the long-anticipated final phase of Haydenberry Estates—featuring the most coveted outer loop lots in the community. These rare townhomes offer maximum privacy with private backyards that back directly to the treeline—a truly unique feature in townhome living! This Laurel Plan boasts 3 spacious bedrooms upstairs and a bright, open-concept main level designed for modern lifestyles. You'll love the high-end finishes, including hardwood and tile floors, granite countertops, stainless steel appliances, and a cozy gas fireplace. Plus, each home includes a basement with egress windows, perfect for future expansion. Set on over 15 acres of shared common land, this thoughtfully planned neighborhood offers a quiet, natural setting with easy access to shopping, dining, schools, gyms, and Milton’s amazing parks—all just minutes from I-89 and a short drive to both Georgia and Colchester. And here’s a key advantage: These PUD townhomes are on footprint lots and qualify for single-family home financing, eliminating condo loan restrictions and offering significant savings on your monthly mortgage. Act now to personalize your finishes and secure your spot in Milton’s most desirable new neighborhood—before pricing adjusts and these final homes are gone!
Welcome to the long-anticipated final phase of Haydenberry Estates—featuring the most coveted outer loop lots in the community. These rare townhomes offer maximum privacy with private backyards that back directly to the treeline—a truly unique feature in townhome living! This Laurel Plan boasts 3 spacious bedrooms upstairs and a bright, open-concept main level designed for modern lifestyles. You'll love the high-end finishes, including hardwood and tile floors, granite countertops, stainless steel appliances, and a cozy gas fireplace. Plus, each home includes a basement with egress windows, perfect for future expansion. Set on over 15 acres of shared common land, this thoughtfully planned neighborhood offers a quiet, natural setting with easy access to shopping, dining, schools, gyms, and Milton’s amazing parks—all just minutes from I-89 and a short drive to both Georgia and Colchester. And here’s a key advantage: These PUD townhomes are on footprint lots and qualify for single-family home financing, eliminating condo loan restrictions and offering significant savings on your monthly mortgage. Act now to personalize your finishes and secure your spot in Milton’s most desirable new neighborhood—before pricing adjusts and these final homes are gone!
Your Chance to Own in the Final Phase of Haydenberry Estates! Welcome to the long-anticipated final phase of Haydenberry Estates—featuring the most coveted outer circle lots in the community. These rare townhomes offer maximum privacy with private, tree-lined backyards—a true rarity in townhome living! The Haven Plan is thoughtfully designed for easy, one-level living, with a spacious first-floor primary suite that provides comfort and convenience. Upstairs, you'll find two large additional bedrooms, each with its own full bath—perfect for guests, family, or flexible living space. Situated on over 15 acres of shared common land, this beautifully planned neighborhood offers a tranquil setting with unmatched access to Milton’s parks, shopping, dining, schools, and fitness centers—all just minutes from I-89, and a quick drive to Georgia and Colchester. Inside, enjoy premium finishes such as hardwood and tile flooring, granite countertops, stainless steel appliances, and a gas fireplace. Each home includes a full basement with egress windows, providing excellent potential for future expansion. Best of all, these are PUD townhomes on footprint lots, allowing for single-family home financing—with no condo financing restrictions and significant monthly savings on your mortgage. Now is your chance to personalize your finishes and secure a home in Milton’s most desirable new community—before pricing changes and the final homes are gone!
Your Chance to Own in the Final Phase of Haydenberry Estates! Welcome to the long-anticipated final phase of Haydenberry Estates—featuring the most coveted outer circle lots in the community. These rare townhomes offer maximum privacy with private, tree-lined backyards—a true rarity in townhome living! The Haven Plan is thoughtfully designed for easy, one-level living, with a spacious first-floor primary suite that provides comfort and convenience. Upstairs, you'll find two large additional bedrooms, each with its own full bath—perfect for guests, family, or flexible living space. Situated on over 15 acres of shared common land, this beautifully planned neighborhood offers a tranquil setting with unmatched access to Milton’s parks, shopping, dining, schools, and fitness centers—all just minutes from I-89, and a quick drive to Georgia and Colchester. Inside, enjoy premium finishes such as hardwood and tile flooring, granite countertops, stainless steel appliances, and a gas fireplace. Each home includes a full basement with egress windows, providing excellent potential for future expansion. Best of all, these are PUD townhomes on footprint lots, allowing for single-family home financing—with no condo financing restrictions and significant monthly savings on your mortgage. Now is your chance to personalize your finishes and secure a home in Milton’s most desirable new community—before pricing changes and the final homes are gone!
© 2026 PrimeMLS. All rights reserved. This information is deemed reliable but not guaranteed. The data relating to real estate for sale on this web site comes in part from the IDX Program of PrimeMLS. Subject to errors, omissions, prior sale, change or withdrawal without notice.


