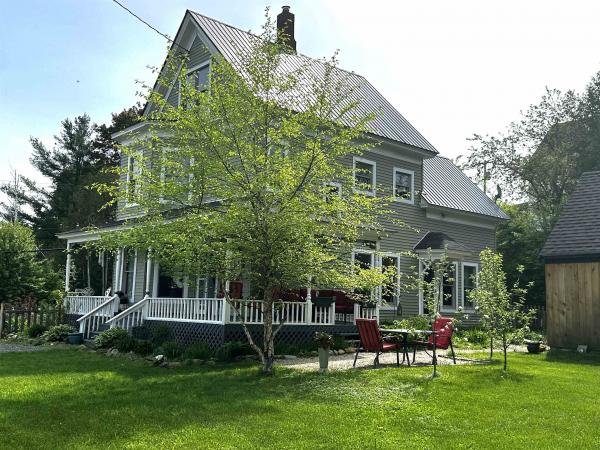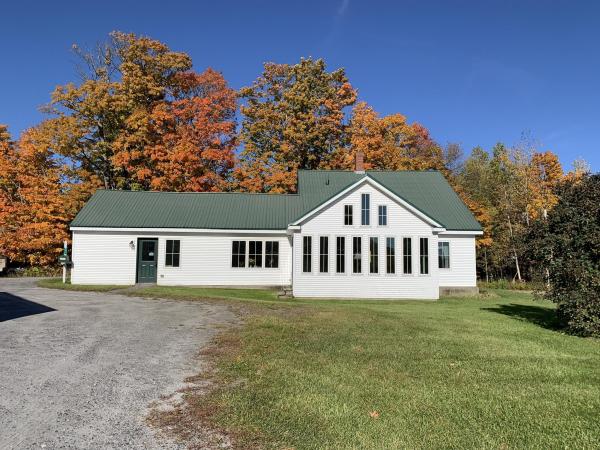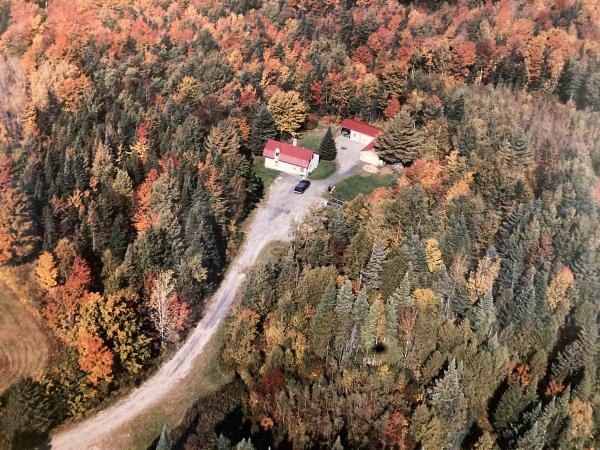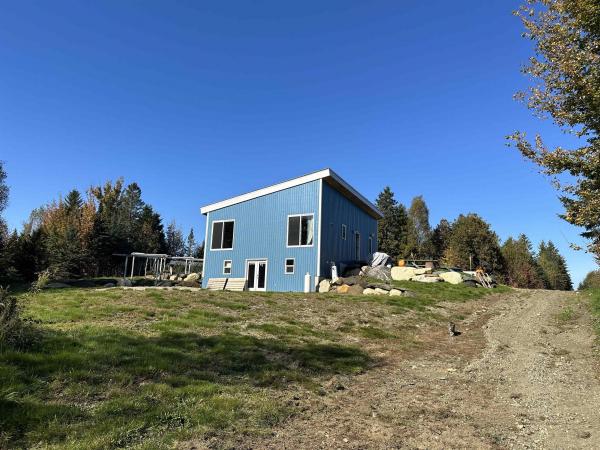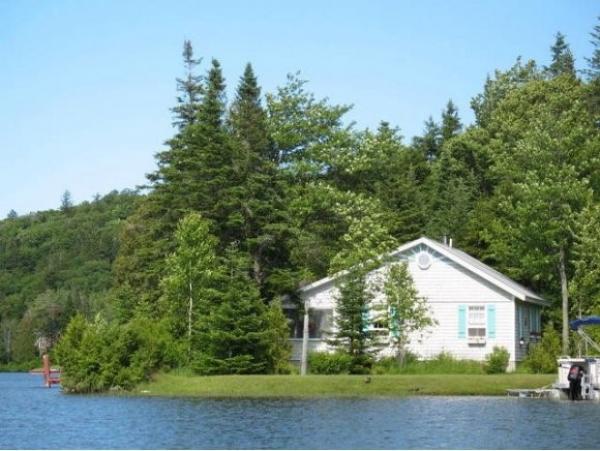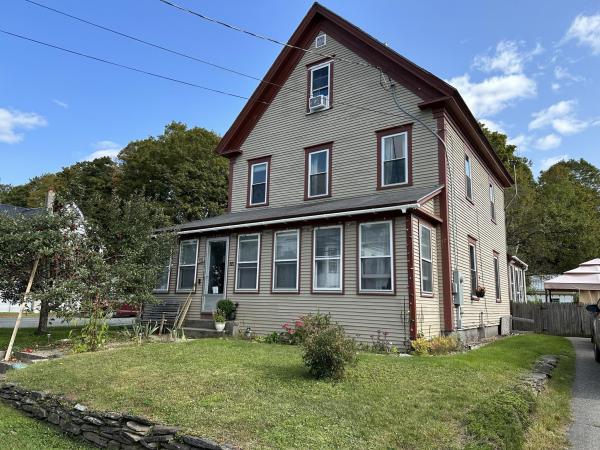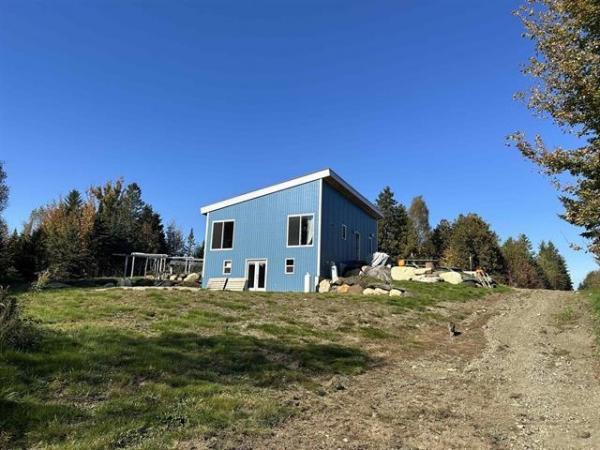Wonderfully renovated Victorian home still with all of the features of yesteryear! Completely and tastefully renovated home with all the comforts you want and close to all amenities of the village with a privacy that is obvious when you pull in the driveway. Extensive landscaping make this lot burst with blooms, scents and shrubs! First floor hosts a large kitchen area with breakfast bar, laundry room with 1/2 bath, sunny sitting area, formal dining area and huge living room to gather in. Second floor offers 3 large bedrooms and full bath. Third floor has 2 more bedrooms or his and her office space. Basement houses a Buderus boiler! New barn/garage with storage and place for your mancave and an outdoor shower!! Don't miss this home for sale!! Affordably priced! Showings begin May 4th.
OFFER DEADLINE March 20th, 8:00pm. So many opportunities here! Commanding attention on this 2 +/- acre corner lot you will find everything you need for your homestead farm to raise & grow your own food. With the rail trail directly across the road~business opportunities are there to explore as well~agri-tourism, rentals, storage, etc. Enter into the traditional Vermont mudroom with large storage closet. This flows directly into the massive open area that hosts the country kitchen with sit down bar, dining area and living area. You will be drawn to the cathedral ceiling sunroom with all the natural light and will be a place to relax & unwind or soak in the hot tub. There are 3 bedrooms on the main level, a large full bath and a 3/4 bath with laundry. The main level doesn't end there though, there is also an additional 2 rooms off the mudroom that are used as a home business, great space for those working remotely! On the 2nd level is an adorable 1 bedroom apartment with full eat in kitchen, laundry, living room and 3/4 bath. The separate building is massive with an enclosed garage space & 2 over head doors and then in the back is 4 commercial sized storage bays! There is a separate small barn that has been home to pigs, sheep, goats, chickens, a few beef cattle & horses through the years. The land is partial fenced still and made nice pastures for the animals. Plus there is still room for lawn areas. Country living at its best!
For anyone with privacy as a "Must Have" on their list, this is a "Must See". A secluded driveway brings you to this contemporary home that started life as a hunting camp but now has all the conveniences we're accustomed to. Surrounded by woods, you can enjoy the sounds of nature and a trickling stream that borders the tree line. Enter the front door into the kitchen, which had been the camp. The camp was stripped to the studs, new foundation poured, and completely redesigned in the 90's.The 1st floor bath was enlarged to include laundry and the living room with wood stove was added with an atrium door to the large deck. The first floor is ready for flooring, finishing sheetrock and trim, an opportunity to bring your tastes to the home. Upstairs on your left is the completed loft/2nd bedroom with dormer. To the right is the finished primary bedroom with white cedar closet. Back outside, an oversized heated garage with power and attached carport/woodshed has room for winter parking and space for year round projects. You'll find a fenced in garden area too. Nature's nice, but not if it's eating your garden! Stannard, with not a paved road in it, offers school choice at every level. A trip over Stannard Mountain is a quick commute to Lyndon and its VT State University campus. Close to skiing, sledding, hiking, biking, fishing and swimming... this is rural VT at it best! To protect the privacy that is enjoyed here, the property is shown by appointment only. Please no drive bys.
Here's a wonderful opportunity to own a custom contemporary home built in 2020 situated on 4.8+/- acres & includes an abutting 16.5+/- acres for a total 21.3+/- acres! A beautiful & private spot where wildlife often frequents this place of tranquility, yet it’s a quick 8 minute drive (3.7 miles) to Caspian Lake in Greensboro village. The 3 bed 2 bath home has a unique country vibe. There's natural wood galore with shakes, a rustic branch railing, a woodblock spiral staircase, and shiplap style wood walls. This is not a cookie cutter home by any means! Entering the main level of the home brings you to the Great Room with vaulted ceiling. This open concept gives you the kitchen, including an island large enough to seat 4 and large living space with lots of natural light. Use your own creativity to design the living space layout that works best for you. The master bedroom with full bath completes the main level. The owner designed the home for a finished walkout basement that hosts 2 additional bedrooms, a bonus room, and 3/4 bath plus utilities. The contemporary/country vibe continues here with some wood walls, metal roofing ceilings, and poured concrete floors that have been sealed. House & 4.8 +/- acres is offered for sale $295,000 MLS #4992927. To protect the privacy that is enjoyed here, the property is shown by appointment only, please no drive bys. If eclectic, fun, and outside the box intrigues you, schedule your showing today!
This very attractive waterfront property has been well taken care of and loved for years. The cottage and guest cottage are on .35 acres at the end of the road. With waterfront of 226' one gazes at a natural landscape of the approx. 11,000 acre Steam Mill Brook Wildlife Management Area which will never be developed across the pond. The cottage has a concrete frost wall, stained cedar shingle siding, and metal roof. There is a lakeside screened-in porch, a great room w/ cathedral ceiling. The kitchen is in one corner of this room with counters, attractive cupboards, refrigerator and electric range. The great room serves as a dining area and living area. This carpeted room has an enameled wood stove, and large replacement windows looking out through the screened in porch at the beautiful water and nature beyond. There are 2 bedrooms on the first floor level both with closets. There is a modern 3/4 bathroom. The loft serves as overflow sleeping. There is a shed for garden tools and stuff, and there is also 10'x14' bonus building/man cave/she shed for a bit of alone time. Comes with an aluminum dock, swiming raft, and most furnishings will stay. Many perrenials, shade trees, and endless fun.
This is the home you've been waiting for with the ease of village living & the comfort of a well-maintained home! The side enclosed porch brings you into the completely renovated kitchen with stainless steel appliances, herringbone tile floors and Quartz countertops, making a space you will love to spend time in. Dine at the breakfast bar or enjoy a meal in the lovely formal dining room with original hardwood floors. The hardwood floors continue through most of the home including the spacious living room that has so much natural light. The den is a great space for your library, crafts or even a home office! There is also a 1/2 bath on the 1st floor. The main foyer leads to the wraparound enclosed porch that extends your seasonal living space substantially. The 2nd floor hosts 4 bedrooms and a renovated full bath. If that is not enough space for all your needs, there is also a full walkup finished attic space with 2 separate bonus rooms. The full basement houses all your utilities, including laundry and with the concrete floors, the space is clean and accessible year-round. Heading outside you will find a fully fenced back yard providing privacy and has room to entertain, garden & has the detached, insulated 2 car garage with storage above. The upgrades and maintenance on this home are extensive, please see attached list for more details. Nestled in a quaint neighborhood this beautiful village home has space for all your needs and is truly a turnkey, warm and welcoming home!
Here's a wonderful opportunity to own a custom contemporary home built in 2020 situated on 4.8+/- acres! A beautiful spot where wildlife often frequents this place of tranquility, yet it’s a quick 8 minute drive (3.7 miles) to Caspian Lake in Greensboro village. The 3 bed 2 bath home has a unique country vibe. There's natural wood galore with shakes, a rustic branch railing, a woodblock spiral staircase, and shiplap style wood walls. This is not a cookie cutter home by any means! Entering the main level of the home brings you to the Great Room with vaulted ceiling. This open concept gives you the kitchen, including an island large enough to seat 4 and large living space with lots of natural light. Use your own creativity to design the living space layout that works best for you. The master bedroom with full bath completes the main level. The owner designed the home for a finished walkout basement that hosts 2 additional bedrooms, a bonus room, and 3/4 bath plus utilities. The contemporary/country vibe continues here with some wood walls, metal roofing ceilings, and poured concrete floors that have been sealed. There is an additional 16.5 +/- acres which is the last lot on the shared ROW if you are looking for total privacy that can be purchased with the home for $365,000 MLS #4992923. To protect the privacy that is enjoyed here, the property is shown by appointment only, please no drive bys.
© 2024 Northern New England Real Estate Network, Inc. All rights reserved. This information is deemed reliable but not guaranteed. The data relating to real estate for sale on this web site comes in part from the IDX Program of NNEREN. Subject to errors, omissions, prior sale, change or withdrawal without notice.


