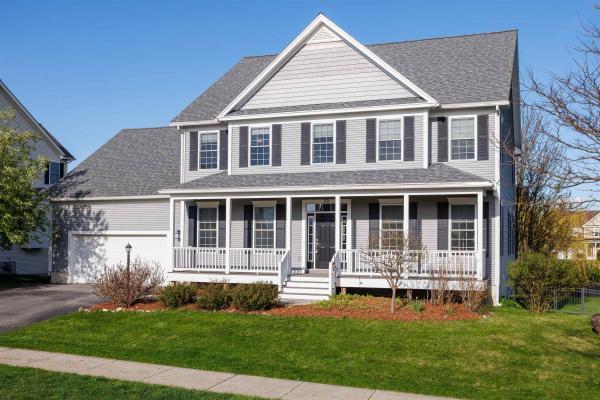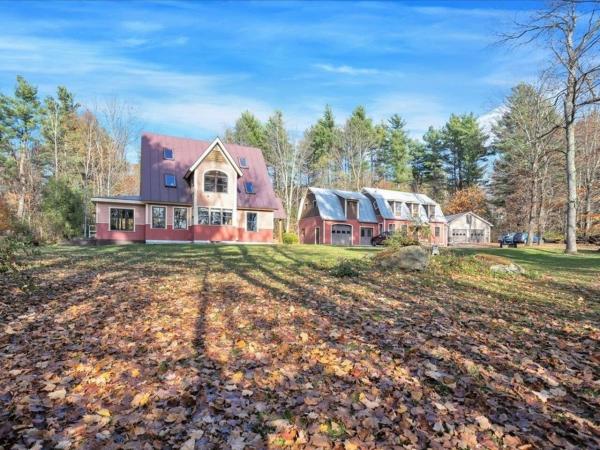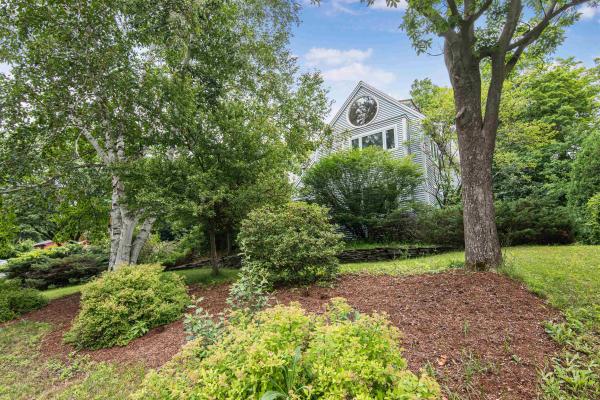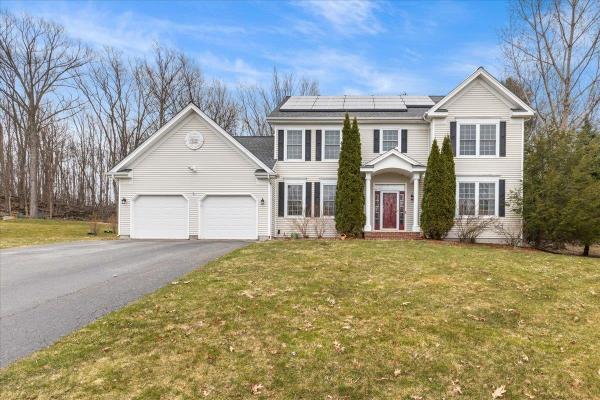Spacious, move in ready, 4 bedroom, 3 bathroom home in South Burlington's sought after Cider Mill neighborhood. Situated on over 1/3rd of an acre, this gorgeous Colonial has a fantastic floorplan with room for everyone and great features throughout. On the main level, you'll find a light filled living room with gas fireplace that opens into the beautiful eat-in kitchen with granite counters, 6 Burner Wolf Stove and ample work space. The kitchen leads out to the oversized back deck that looks out on the level fenced in back yard with mature trees. There's a marvelous mudroom off of the attached two car garage that conveniently connects to a laundry room, 1/2 bath and massive pantry. A formal dining room and flex room/sitting room bring you back to the front door. Upstairs, is a luxurious Primary Suite with cathedral ceiling, walk-in closets and en suite bathroom complete with soaking tub and double vanity. Three additional large bedrooms and full bathroom give everyone room to spread out. There's more! A wide-open finished basement with additional bathroom is awaiting your vision. Numerous updates throughout including, new hot water heater, new furnace, new fridge, refinished hardwood floors, new carpet and fresh paint. Amazing location off Dorset St. in South Burlington's bucolic Southeast Quadrant close to recreation paths, schools, parks and an easy drive to UVM Medical Center, the airport and much more. This house is a true gem. Take a look today!
If you've been searching for a mixed use opportunity, look no further than 71-73 Highlands Drive, Williston. Built by its craftsman owner, pride of ownership is evident in this stunning custom homestead. The property's grounds contain a primary home, a 768-sf woodworking shop with bathroom and possible expansion of an ADU, and a separate 2+ car garage. Tasteful and welcoming, the property has been tended to with care and dedication. Upon entering, you're greeted by gleaming, custom hardwood floors and walls of windows - the warmth and character are undeniable. Explore the first floor and you'll see just how generous the layout is, with ample room to work, live, and cater to your individual needs. A large sitting area, formal dining room, and a gorgeous kitchen with built-in breakfast nook are only the beginning of the first level. An impressive sunroom provides direct access to the private patio space - perfect for enjoying evenings by the fire. The ornate staircase leads to the second level, where you'll find two bedrooms and two additional bonus spaces, all with high ceilings. With plenty of open space to personalize, there's no shortage of opportunity within the walls of this Williston home. The entire third level is fully finished, the perfect location for a secluded office, recreational hobbies, or housing guests for the holidays. Privately situated on 3 acres, but within minutes of all Williston amenities.
Dramatic seasonal lake and mountain views from numerous rooms (year-round with a bit of tree trimming), in this unique, custom designed, 5-bedroom home, located in South Burlington’s Orchard School district with an IRS approved in-home office. Perfect for a hybrid work arrangement or home business. Large and open eat-in kitchen with granite countertops to thrill any home chef. Sunken living room with wood burning fireplace for cozy comfort. Formal dining room with French doors and gorgeous built-ins, 3-season sunroom, oversized master suite with vaulted ceilings, double walk-in closets, en suite with tiled jet- tub and balcony presenting fabulous westerly lake and mountain views right from your bedroom. Plus, a partially finished basement with tons of storage and fun room with slate pool table. Plenty of room for everyone to stretch out and relax in their own space. Ceramic tiles in kitchen. The rest of the first floor is hardwood. Clean line design throughout. Great neighborhood. Check out the school system for yourselves! Attached, 2-car garage. Super convenient, 15-minutes to downtown Burlington and 5-minutes to I-89. Lunch in Montreal? Delayed showings begin on 5/4/24. Seller is a licensed real estate professional. Rugs will be professionally cleaned prior to closing. $300 credit for new microwave.
Stunning Colonial home situated in the highly desirable Brennan Woods neighborhood. This beautifully maintained home offers five bedrooms and three and a half baths which includes a spacious master suite with private soaking tub and tiled frameless glass shower. The extensive first floor offers a wonderfully flowing open floorplan with a sunlit family room and formal dining room overlooking the gorgeous eat-in kitchen with walk-in pantry, stainless steel appliances, breakfast island, and lovely cabinetry. Enjoy a fully finished basement with ample space for a recreation room, home office, gym, or guests. The home boasts many updates throughout including heating system, central a/c with new condenser, coil and heat exchanger, granite countertops, and hardwood flooring. Appreciate the amazing Vermont seasons while relaxing on the back deck. This spectacular home is situated on a beautiful .4 acre lot just minutes from the Williston Golf Club, Catamount Family Fun Center, delicious restaurants, bike path, highly rated schools, community parks, shopping, and so much more!
© 2024 Northern New England Real Estate Network, Inc. All rights reserved. This information is deemed reliable but not guaranteed. The data relating to real estate for sale on this web site comes in part from the IDX Program of NNEREN. Subject to errors, omissions, prior sale, change or withdrawal without notice.






