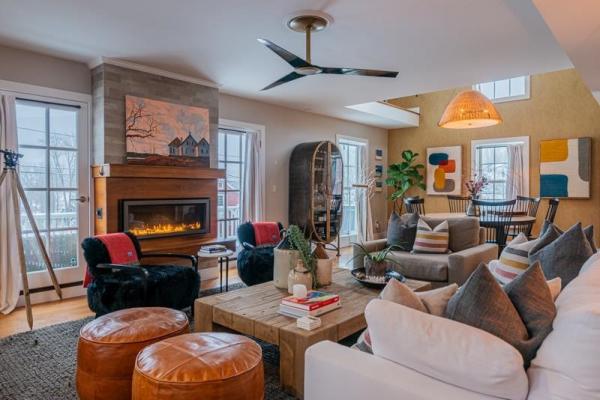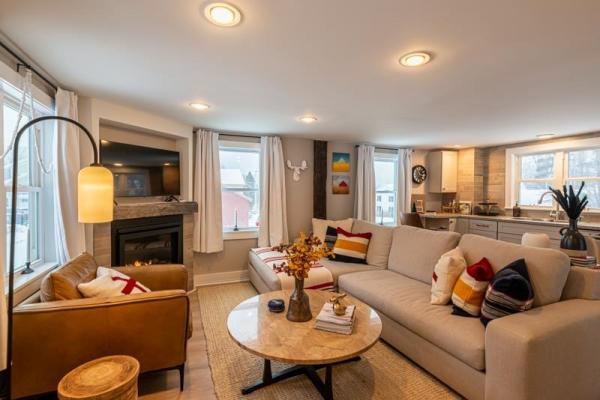Seeking a living piece of history to call home, but lacking the time or patience for updates? This is the ideal place for you. Originally constructed in 1860 by Silas Griffith, Vermont's inaugural millionaire, the residence earned the title of the "skyscraper of Southern Vermont" during the Civil War era. Subsequently owned by Perl S. Buck, a Nobel and Pulitzer Prize winner, she operated the "Maple Skillet Eatery" on the first floor. In 2017, the prior owners undertook a comprehensive renovation, including new insulation, structural enhancements, plumbing and electrical upgrades, a new roof, windows, and modern amenities like heat pumps, central AC, solar, and smart thermostats. Recent owners renovated the kitchen, adding an expansive island and all new appliances. The heart of the home resides on the second floor, featuring an open-plan kitchen/living/dining area with hardwood floors, high ceilings, and oversized windows providing panoramic easterly mountain views from two elevated decks. Additionally, there's an attached 2-car garage and front retail space. Despite its central town location, the property sprawls over 8.24 serene acres with access to an idyllic swimming hole. Included in this package is a separate 600 sq ft guest cottage (MLS #4983599). Total price for both 1,250,000-#34 at 995,000 and #36 at 255,000. All measurements are approximate.
This listing is exclusively available as a package with 34 S. Main St (MLS #4983598) and will not be sold separately. Presenting an exquisite renovated guest cottage, this charming space provides friends and family with a secluded retreat to unwind. Formerly known as The Reed House, the cottage underwent a meticulous relocation to its current position in 2011, followed by a comprehensive renovation spanning several years. This overhaul included updates to windows, siding, roof, insulation, and the heating system. The main floor welcomes you with an open-plan kitchen featuring chrome appliances and brand new vinyl plank flooring. The living/dining area boasts an inviting propane fireplace, laundry, and a convenient half bath. Abundant natural light floods this space through windows on all sides, and full-panel glass sliding doors open onto a delightful sun deck, offering scenic views of the beautiful backyard and the soothing sounds of a nearby babbling brook. Upstairs, a generously sized bedroom showcases exposed wooden beams, complemented by a full bathroom. Additionally the cottage has a full basement accessed through the exterior. All measurements provided are approximate.
© 2024 Northern New England Real Estate Network, Inc. All rights reserved. This information is deemed reliable but not guaranteed. The data relating to real estate for sale on this web site comes in part from the IDX Program of NNEREN. Subject to errors, omissions, prior sale, change or withdrawal without notice.




