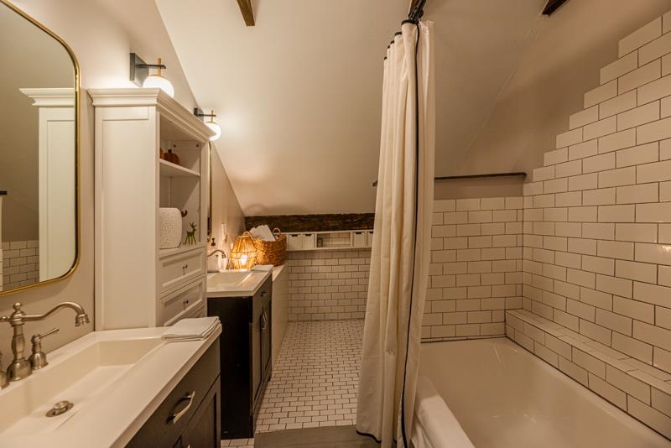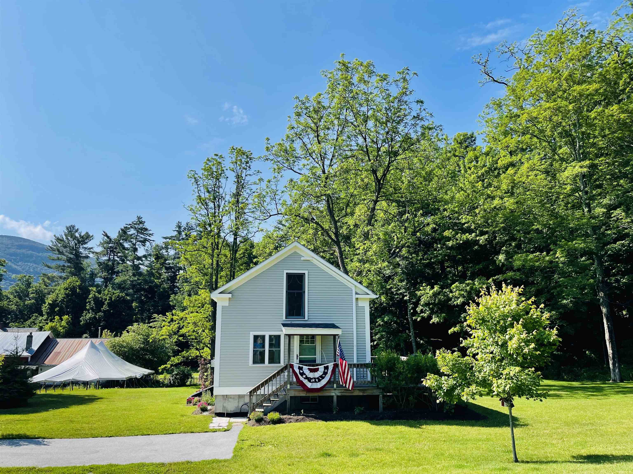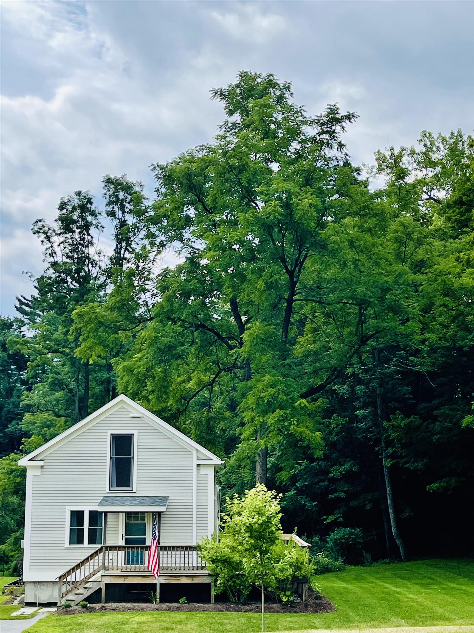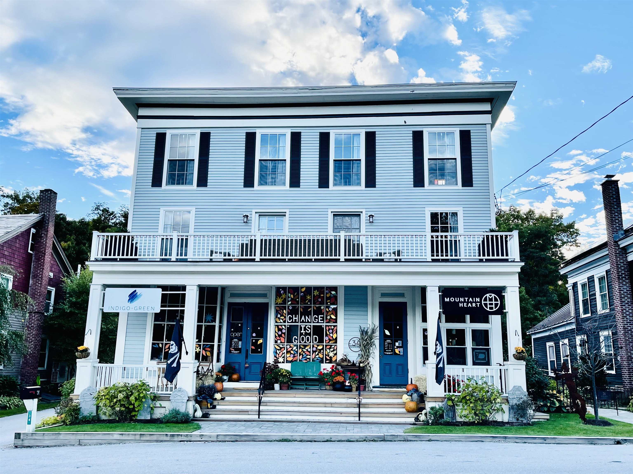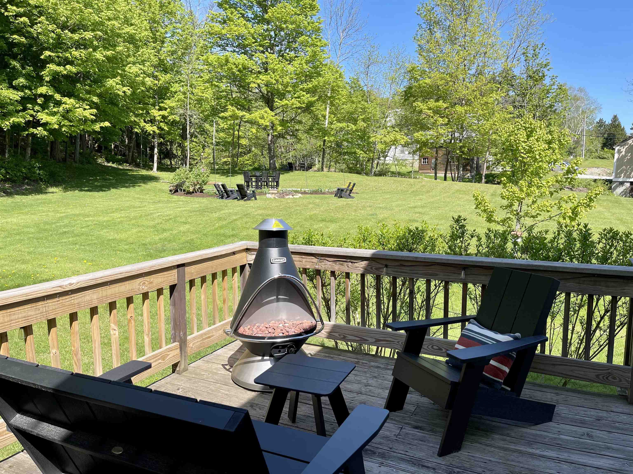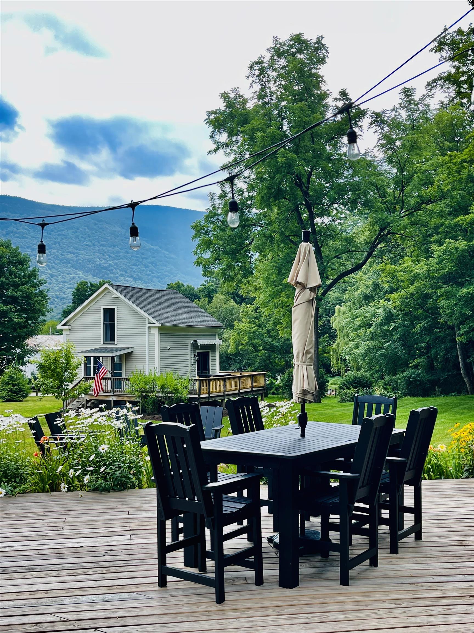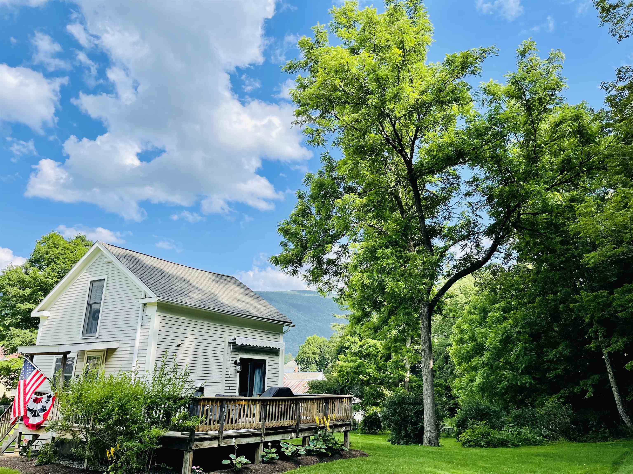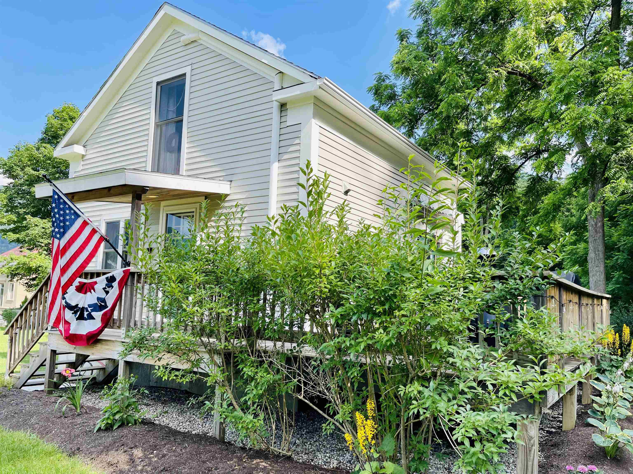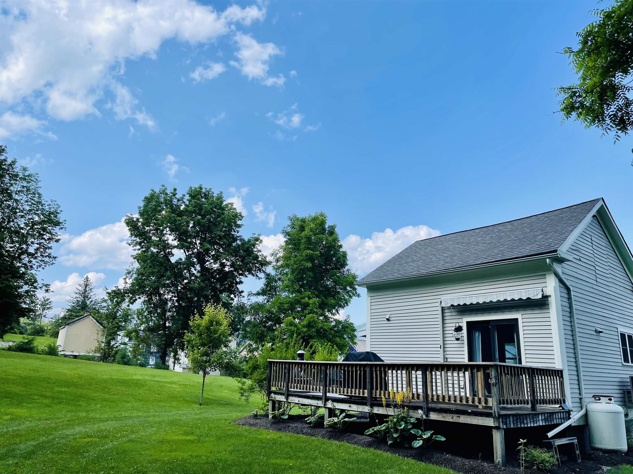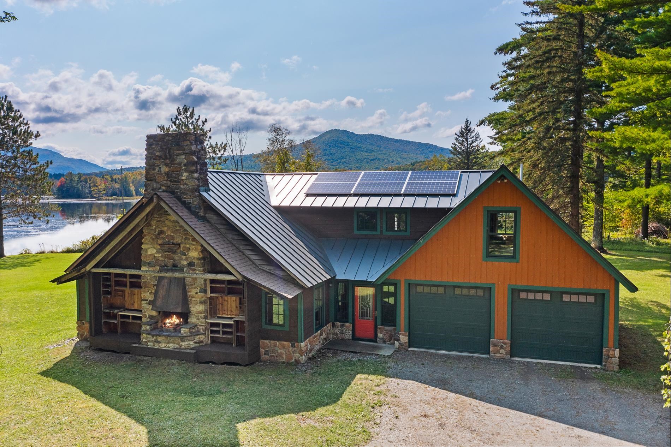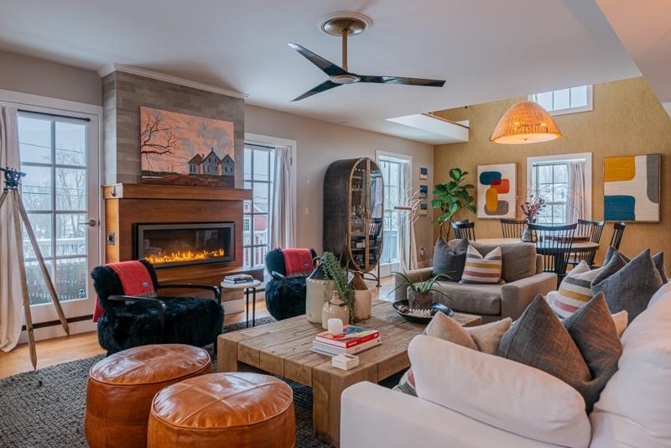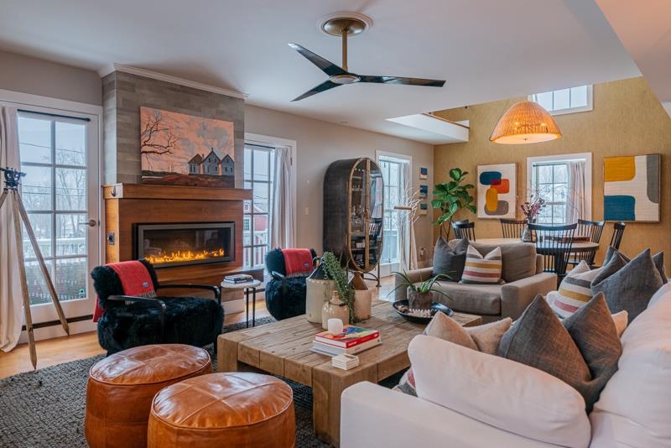1 of 15
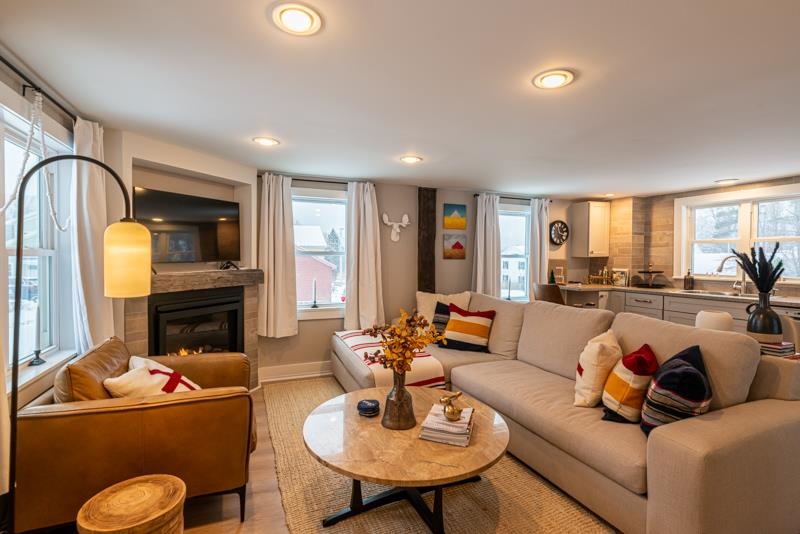
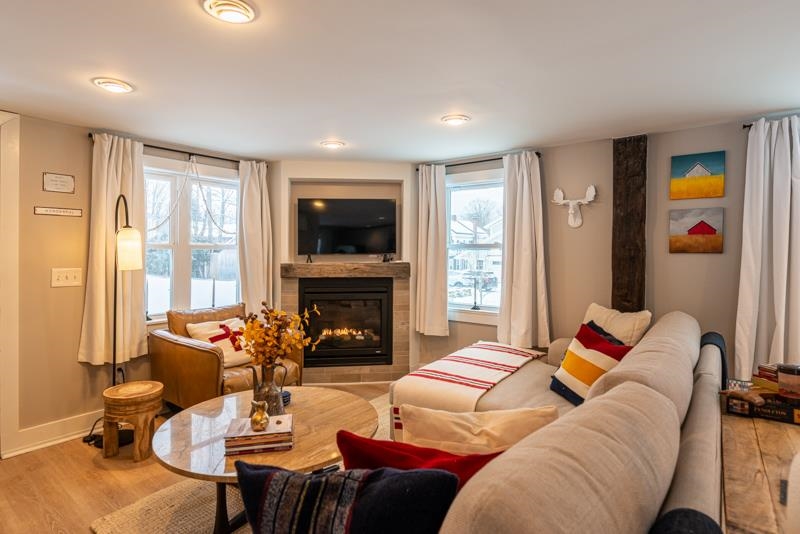
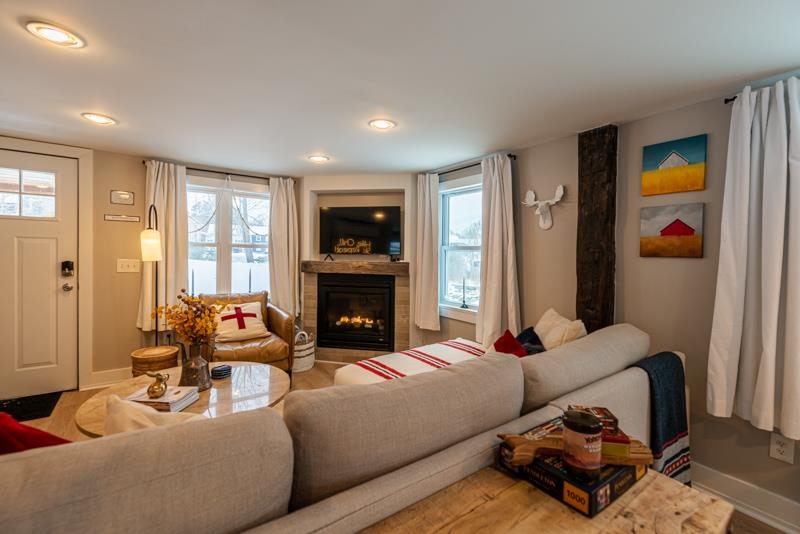
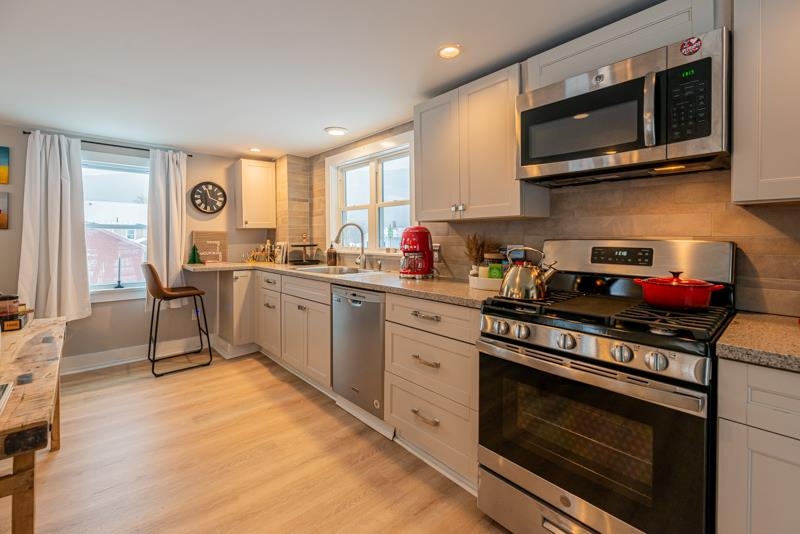
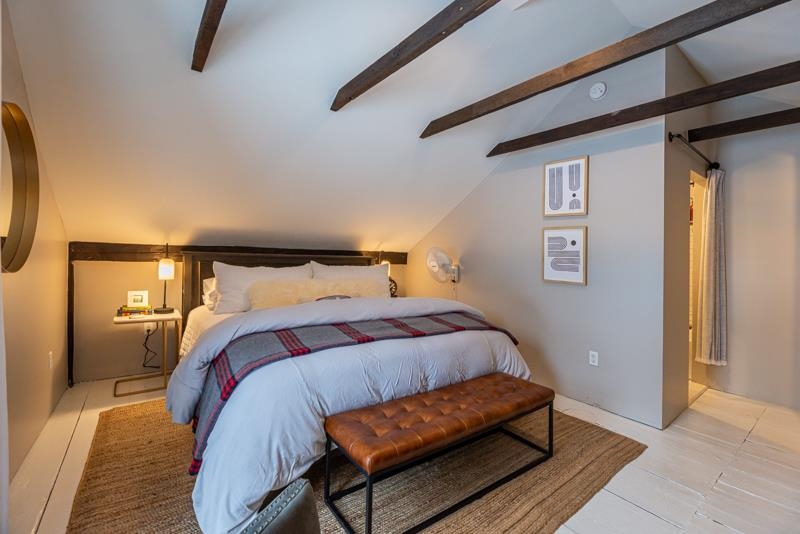
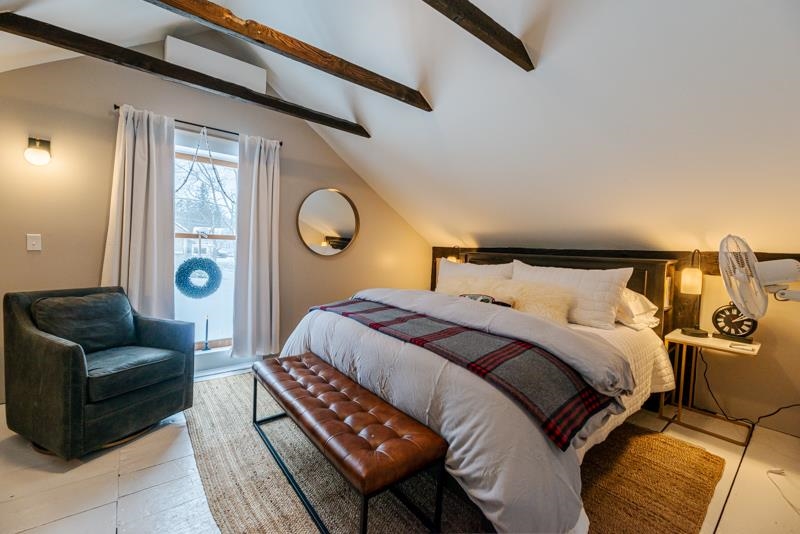
General Property Information
- Property Status:
- Active
- Price:
- $1, 250, 000
- Assessed:
- $0
- Assessed Year:
- County:
- VT-Rutland
- Acres:
- 0.14
- Property Type:
- Single Family
- Year Built:
- 1850
- Agency/Brokerage:
- Katherine Zilkha
Four Seasons Sotheby's Int'l Realty - Bedrooms:
- 1
- Total Baths:
- 2
- Sq. Ft. (Total):
- 600
- Tax Year:
- 2023
- Taxes:
- $2, 231
- Association Fees:
This listing is exclusively available as a package with 34 S. Main St (MLS #4983598) and will not be sold separately. Presenting an exquisite renovated guest cottage, this charming space provides friends and family with a secluded retreat to unwind. Formerly known as The Reed House, the cottage underwent a meticulous relocation to its current position in 2011, followed by a comprehensive renovation spanning several years. This overhaul included updates to windows, siding, roof, insulation, and the heating system. The main floor welcomes you with an open-plan kitchen featuring chrome appliances and brand new vinyl plank flooring. The living/dining area boasts an inviting propane fireplace, laundry, and a convenient half bath. Abundant natural light floods this space through windows on all sides, and full-panel glass sliding doors open onto a delightful sun deck, offering scenic views of the beautiful backyard and the soothing sounds of a nearby babbling brook. Upstairs, a generously sized bedroom showcases exposed wooden beams, complemented by a full bathroom. Additionally the cottage has a full basement accessed through the exterior. All measurements provided are approximate.
Interior Features
- # Of Stories:
- 1.5
- Sq. Ft. (Total):
- 600
- Sq. Ft. (Above Ground):
- 600
- Sq. Ft. (Below Ground):
- 0
- Sq. Ft. Unfinished:
- 360
- Rooms:
- 2
- Bedrooms:
- 1
- Baths:
- 2
- Interior Desc:
- Fireplace - Gas, Fireplaces - 1, Kitchen/Living, Laundry - 1st Floor
- Appliances Included:
- Dishwasher - Energy Star, Dryer - Energy Star, Microwave, Range - Gas, Washer - Energy Star, Water Heater - Electric, Water Heater - Owned
- Flooring:
- Hardwood, Vinyl Plank
- Heating Cooling Fuel:
- Gas - LP/Bottle
- Water Heater:
- Electric, Owned
- Basement Desc:
- Bulkhead, Stairs - Exterior, Unfinished
Exterior Features
- Style of Residence:
- Cottage/Camp
- House Color:
- Gray
- Time Share:
- No
- Resort:
- No
- Exterior Desc:
- Clapboard
- Exterior Details:
- Deck, Windows - Double Pane
- Amenities/Services:
- Land Desc.:
- Interior Lot, Level
- Suitable Land Usage:
- Roof Desc.:
- Shingle - Asphalt
- Driveway Desc.:
- Common/Shared, Paved
- Foundation Desc.:
- Concrete
- Sewer Desc.:
- Community
- Garage/Parking:
- No
- Garage Spaces:
- 0
- Road Frontage:
- 0
Other Information
- List Date:
- 2024-01-30
- Last Updated:
- 2024-04-27 19:37:19


