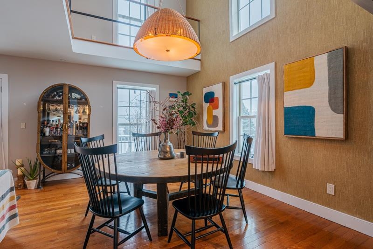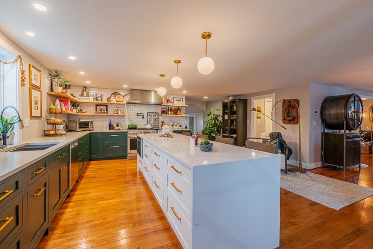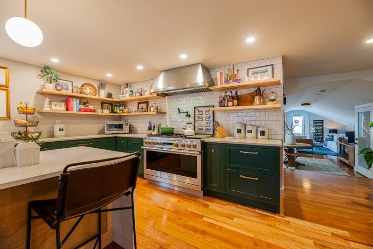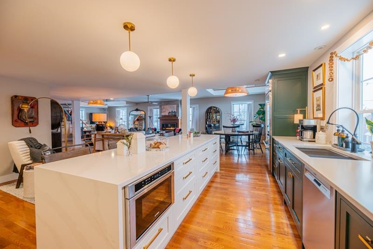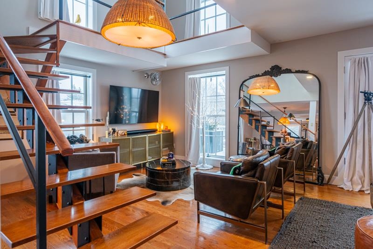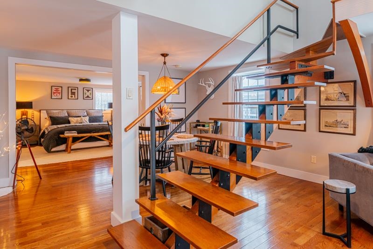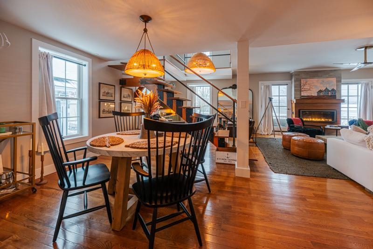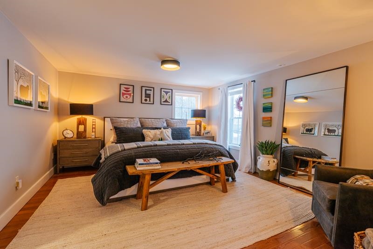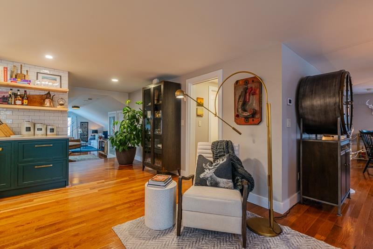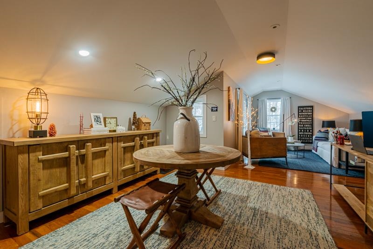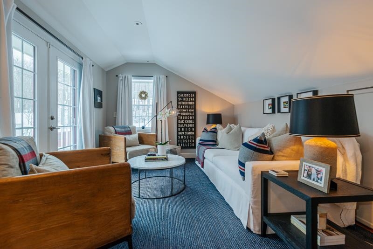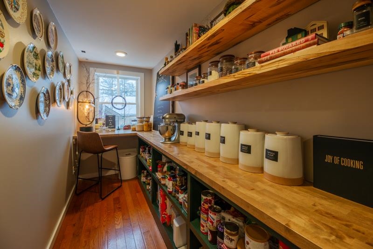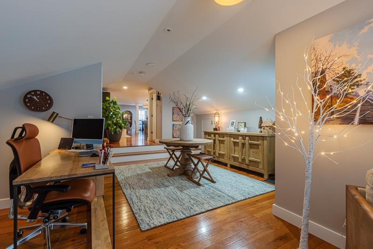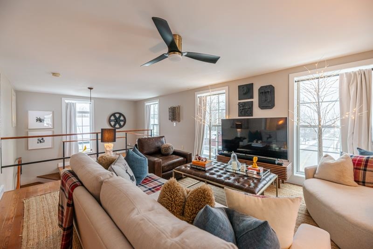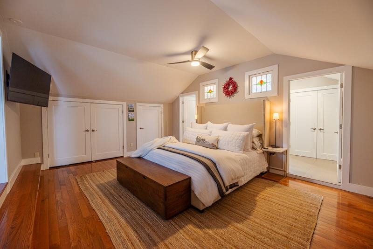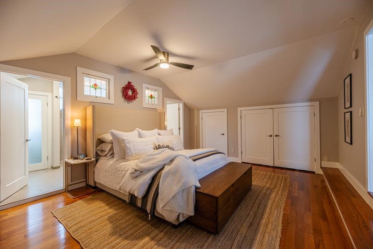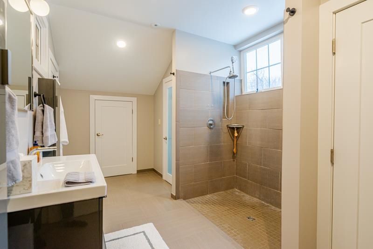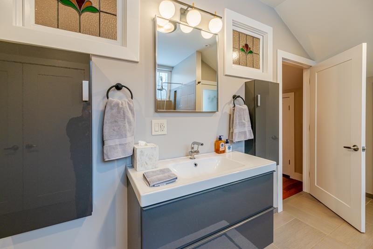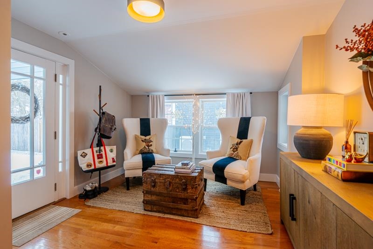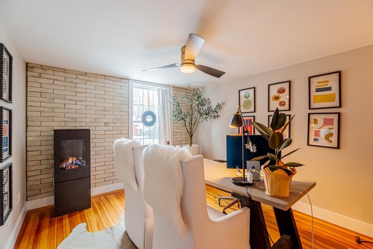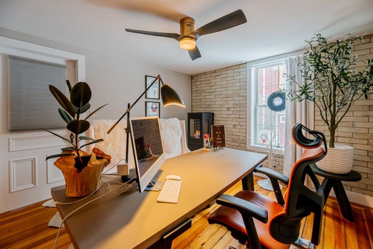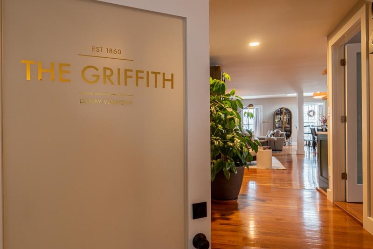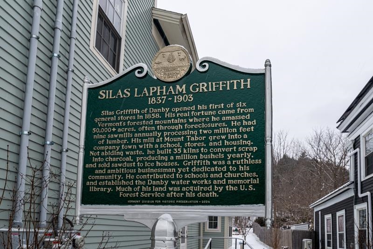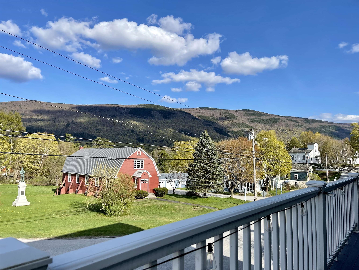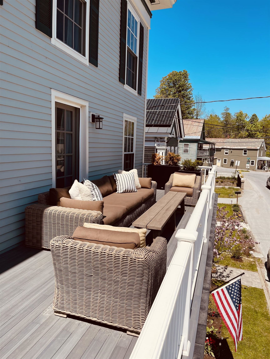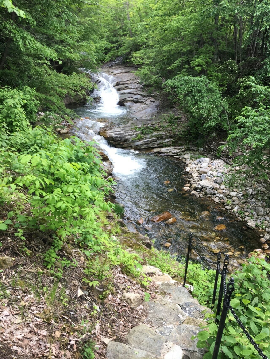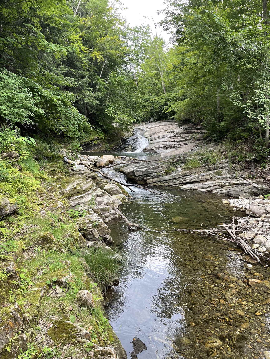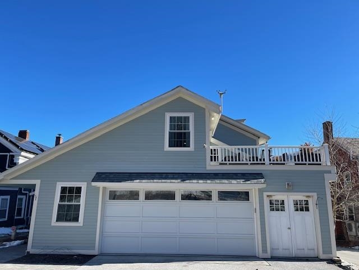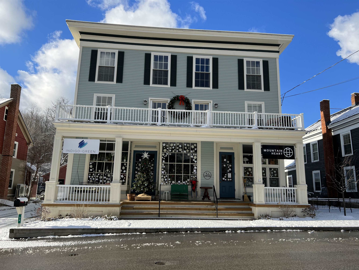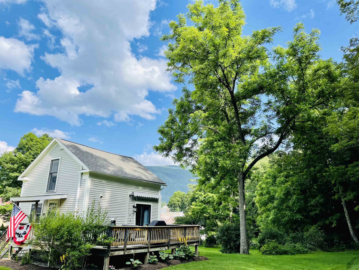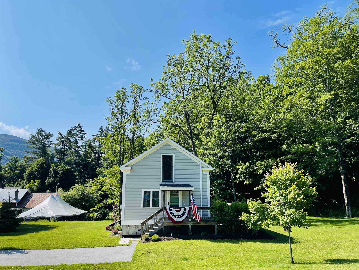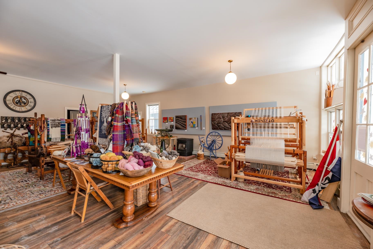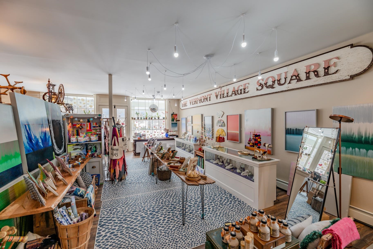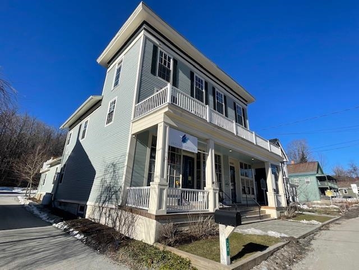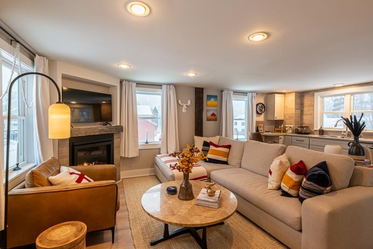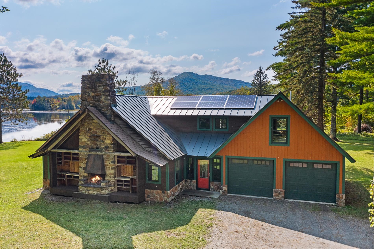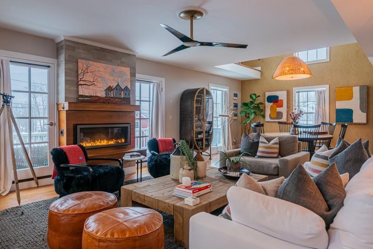1 of 40
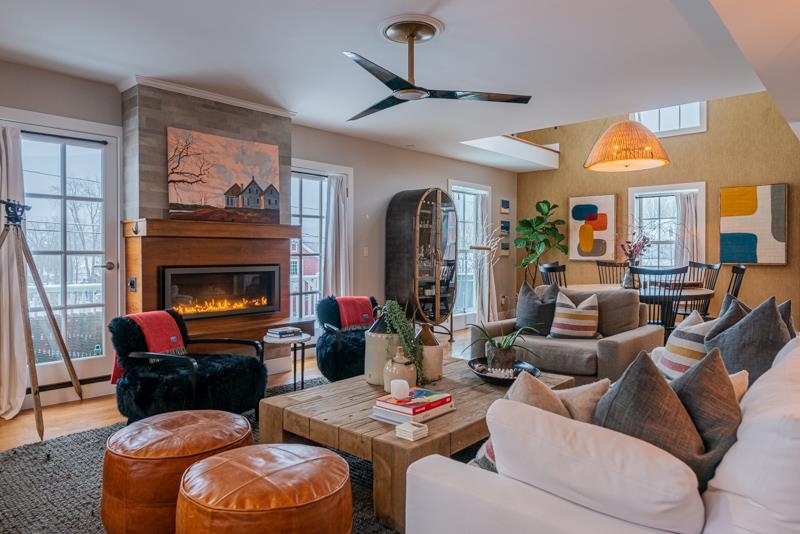
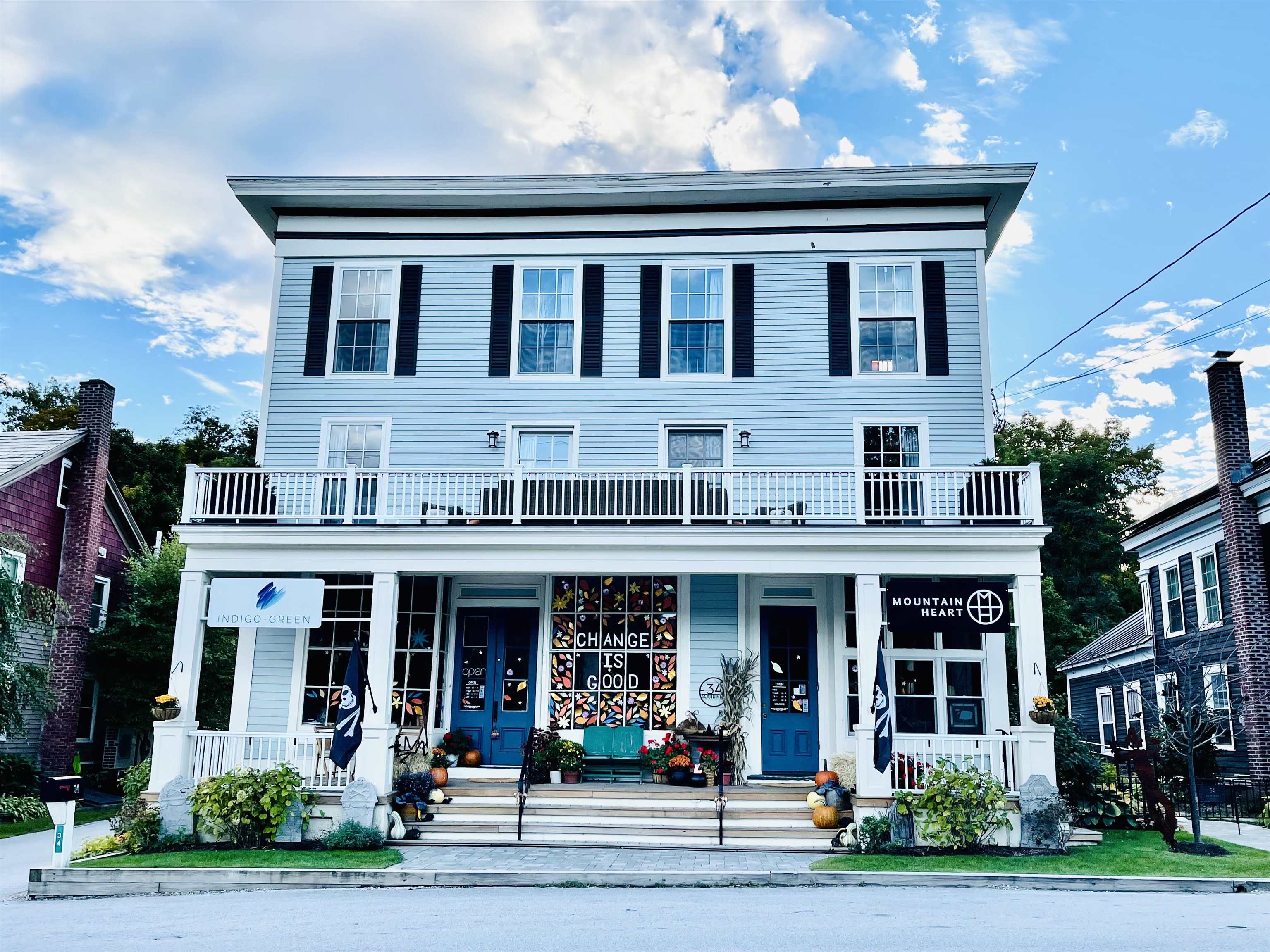
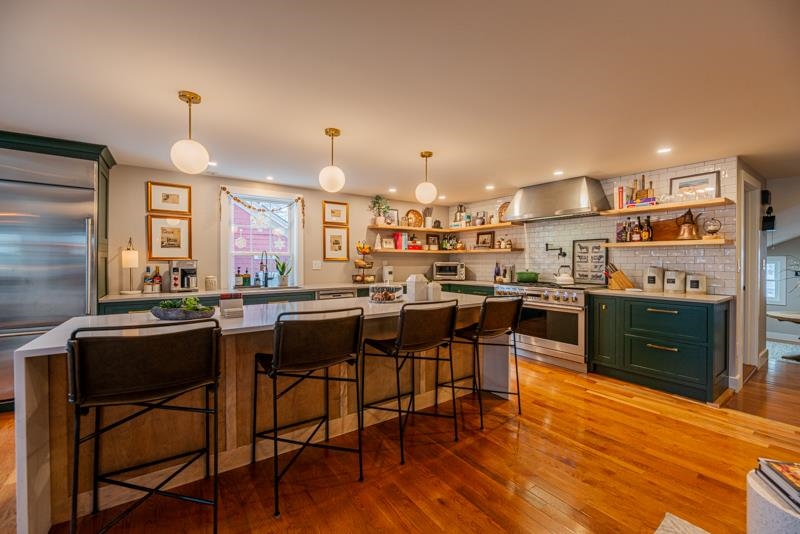
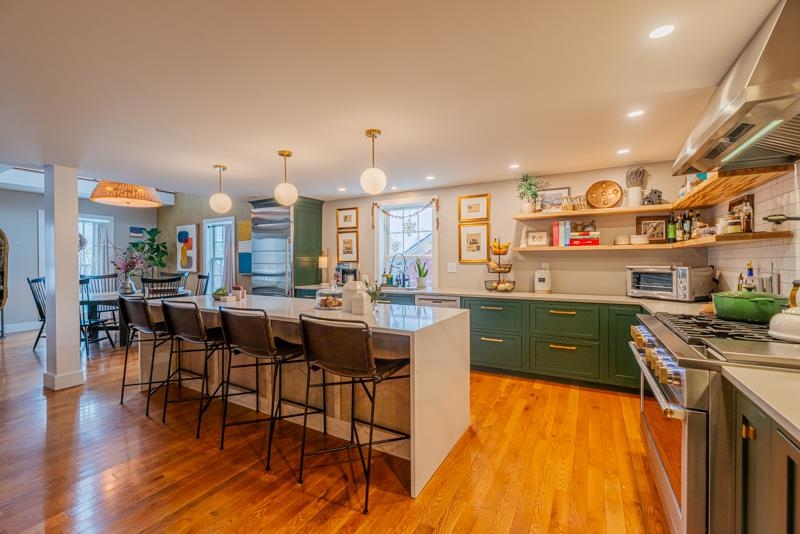
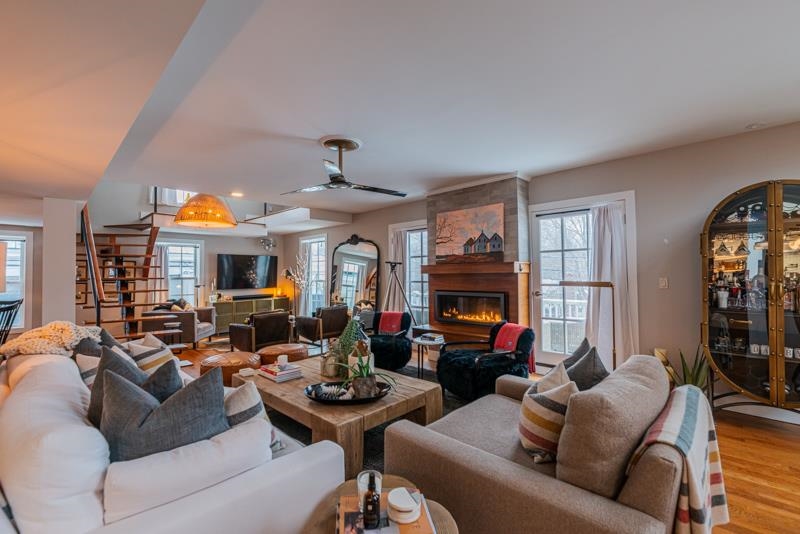
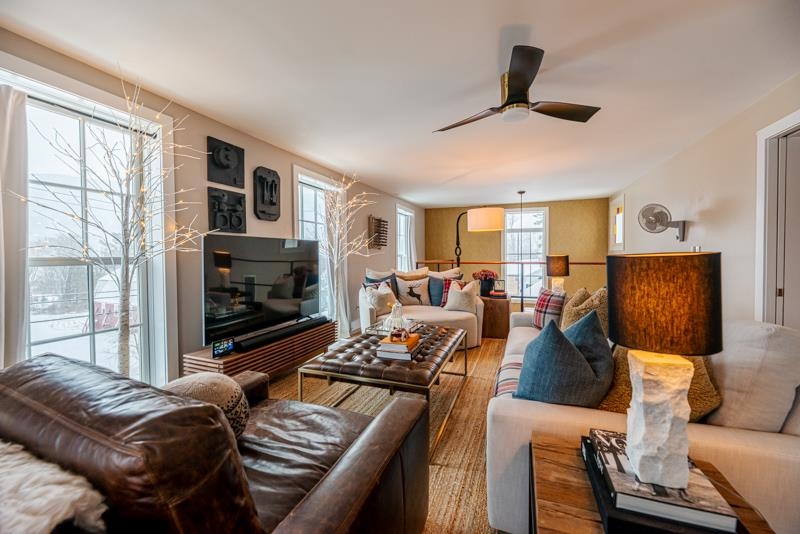
General Property Information
- Property Status:
- Active
- Price:
- $1, 250, 000
- Assessed:
- $0
- Assessed Year:
- County:
- VT-Rutland
- Acres:
- 8.24
- Property Type:
- Single Family
- Year Built:
- 1860
- Agency/Brokerage:
- Katherine Zilkha
Four Seasons Sotheby's Int'l Realty - Bedrooms:
- 3
- Total Baths:
- 3
- Sq. Ft. (Total):
- 4456
- Tax Year:
- 2023
- Taxes:
- $13, 202
- Association Fees:
Seeking a living piece of history to call home, but lacking the time or patience for updates? This is the ideal place for you. Originally constructed in 1860 by Silas Griffith, Vermont's inaugural millionaire, the residence earned the title of the "skyscraper of Southern Vermont" during the Civil War era. Subsequently owned by Perl S. Buck, a Nobel and Pulitzer Prize winner, she operated the "Maple Skillet Eatery" on the first floor. In 2017, the prior owners undertook a comprehensive renovation, including new insulation, structural enhancements, plumbing and electrical upgrades, a new roof, windows, and modern amenities like heat pumps, central AC, solar, and smart thermostats. Recent owners renovated the kitchen, adding an expansive island and all new appliances. The heart of the home resides on the second floor, featuring an open-plan kitchen/living/dining area with hardwood floors, high ceilings, and oversized windows providing panoramic easterly mountain views from two elevated decks. Additionally, there's an attached 2-car garage and front retail space. Despite its central town location, the property sprawls over 8.24 serene acres with access to an idyllic swimming hole. Included in this package is a separate 600 sq ft guest cottage (MLS #4983599). Total price for both 1, 250, 000-#34 at 995, 000 and #36 at 255, 000. All measurements are approximate.
Interior Features
- # Of Stories:
- 3
- Sq. Ft. (Total):
- 4456
- Sq. Ft. (Above Ground):
- 4456
- Sq. Ft. (Below Ground):
- 0
- Sq. Ft. Unfinished:
- 1200
- Rooms:
- 8
- Bedrooms:
- 3
- Baths:
- 3
- Interior Desc:
- Ceiling Fan, Dining Area, Fireplace - Gas, Fireplaces - 2, Kitchen Island, Kitchen/Dining, Kitchen/Family, Lead/Stain Glass, Primary BR w/ BA, Walk-in Pantry, Window Treatment, Smart Thermostat
- Appliances Included:
- Dishwasher - Energy Star, Dryer - Energy Star, Range Hood, Microwave, Range - Gas, Refrigerator-Energy Star, Washer - Energy Star, Water Heater - Domestic, Water Heater - Electric, Water Heater - Owned
- Flooring:
- Hardwood
- Heating Cooling Fuel:
- Gas - LP/Bottle, Solar
- Water Heater:
- Domestic, Electric, Owned
- Basement Desc:
- Concrete Floor, Interior Access
Exterior Features
- Style of Residence:
- Federal, Tri-Level
- House Color:
- Light Blue
- Time Share:
- No
- Resort:
- No
- Exterior Desc:
- Clapboard
- Exterior Details:
- Deck, Garden Space, Windows - Double Pane
- Amenities/Services:
- Land Desc.:
- Country Setting, River Frontage
- Suitable Land Usage:
- Roof Desc.:
- Other, Shingle - Asphalt
- Driveway Desc.:
- Common/Shared, Paved
- Foundation Desc.:
- Stone
- Sewer Desc.:
- Community
- Garage/Parking:
- Yes
- Garage Spaces:
- 2
- Road Frontage:
- 73
Other Information
- List Date:
- 2024-01-30
- Last Updated:
- 2024-04-27 12:32:32


