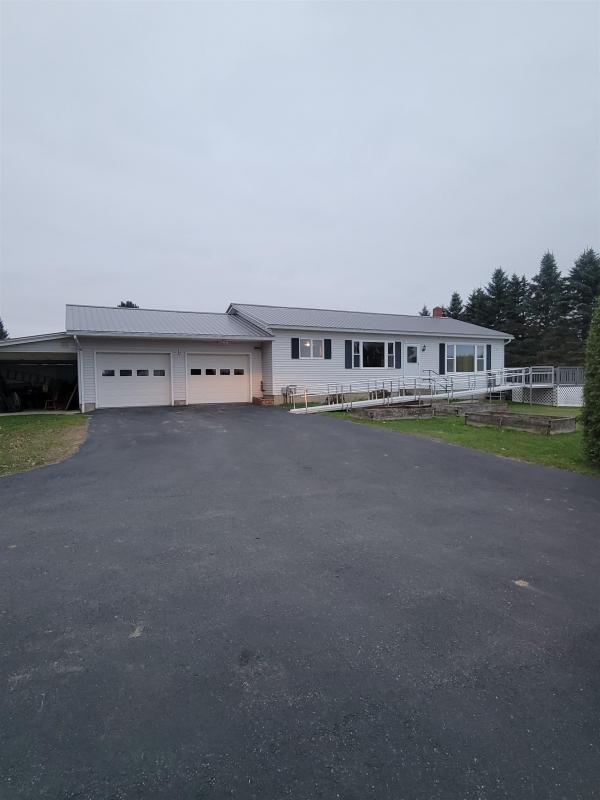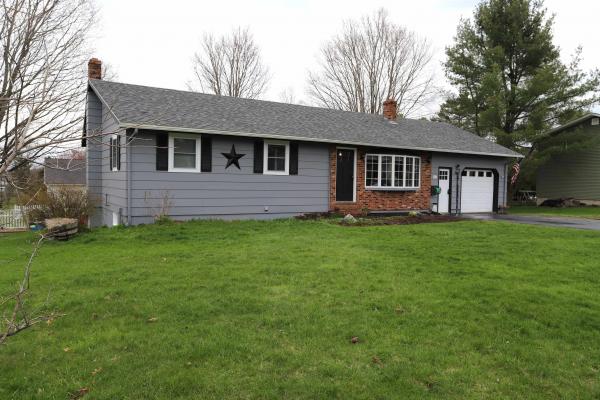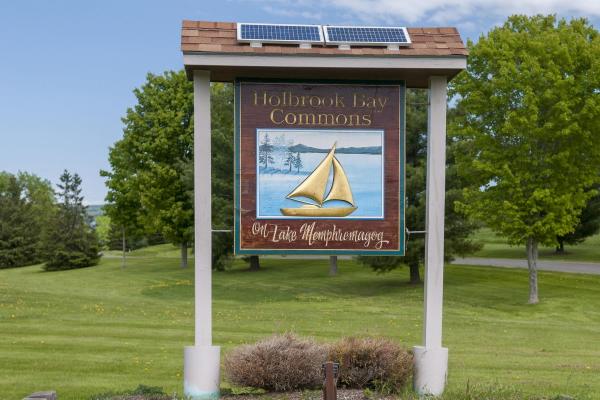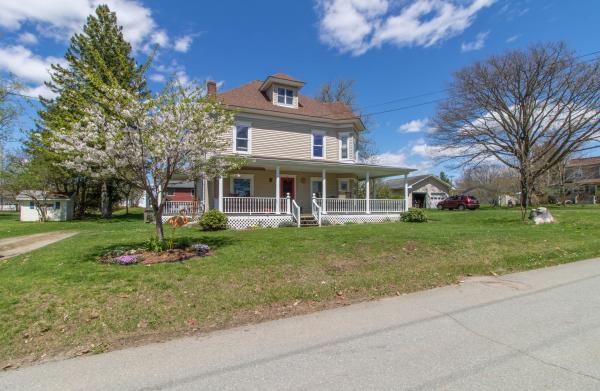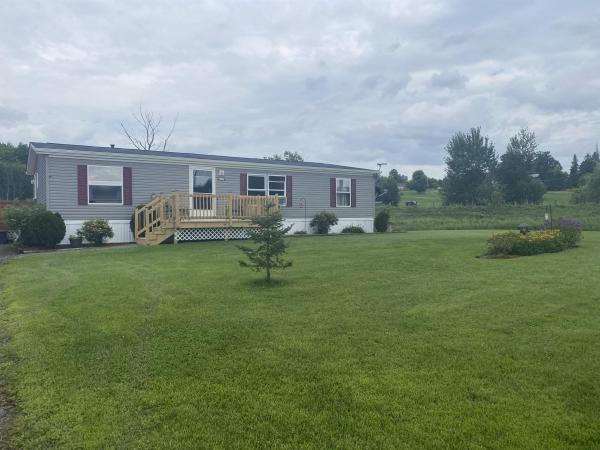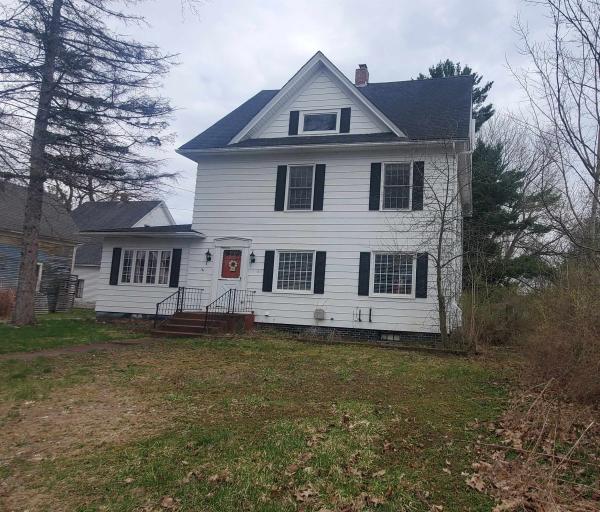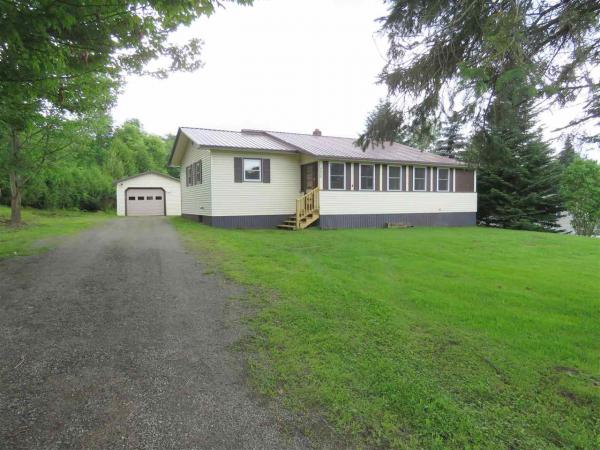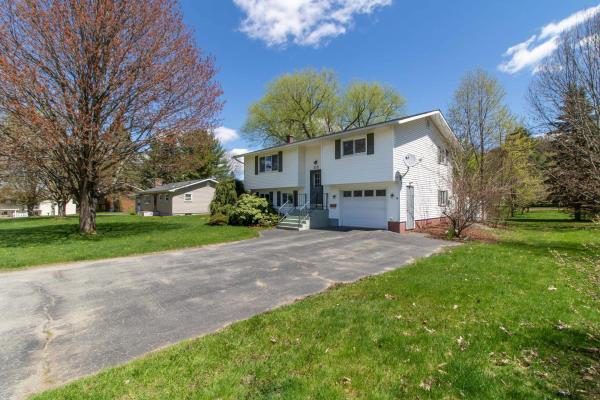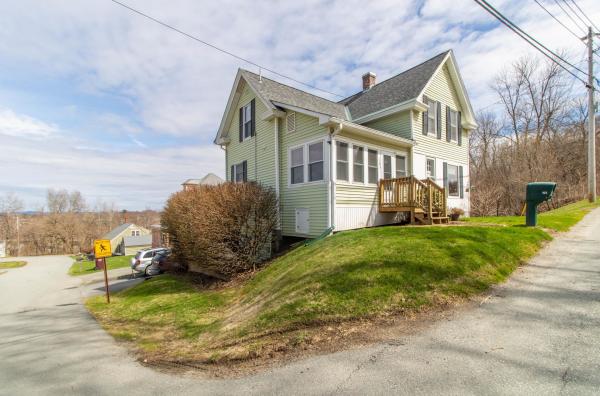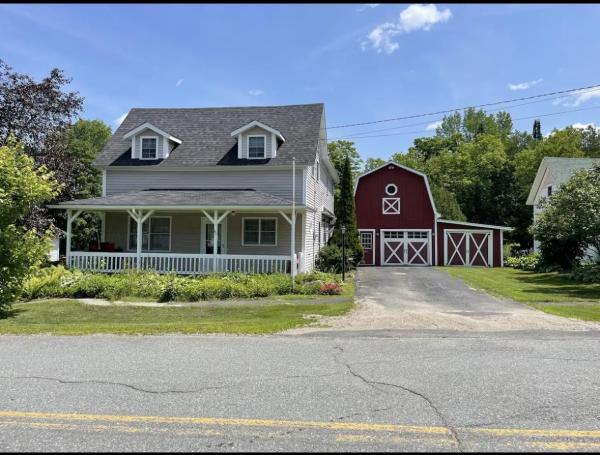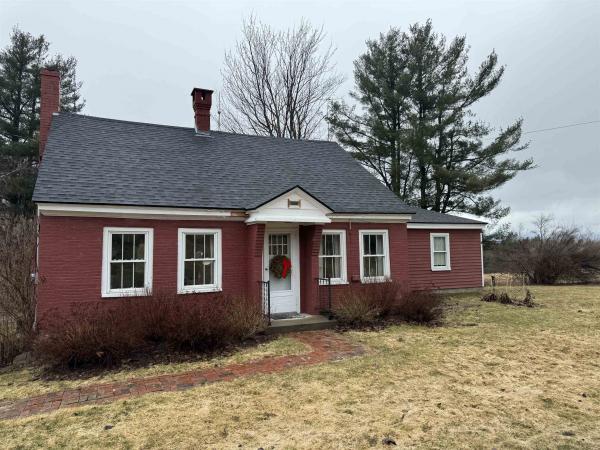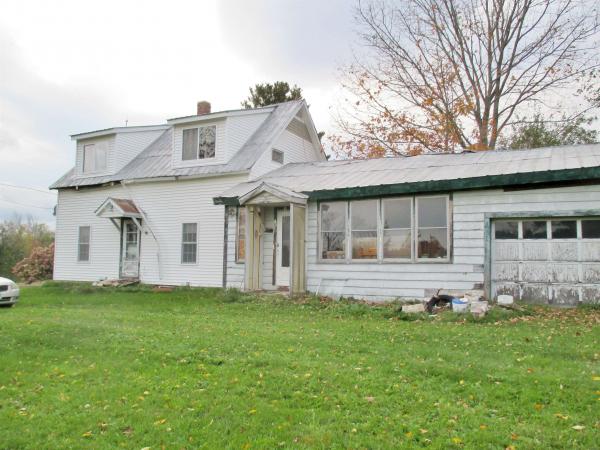Great location. 3 bedrooms. Modern kitchen with dining area. Large Livingroom with picture window and sliding glass door to the deck. The partially finished basement offers a laundry area, family room, storage room, workshop with stairs to the 2-car garage. Car port and storage shed. Large open lawn for gardening and enjoying the outdoors. Sitting on the deck and enjoy the fantastic views of Lake Memphremagog and Jay Peak. Paved driveway. Just a few miles to downtown Newport. Heat pump for heat and air conditioning and a whole house generator. Monique Bailey is David Lussier's mother-in-law.
Situated on the Eastside of town in a quieter neighborhood is a turn-key 3 bedroom ranch style home with a finished basement. The main level features an open floor plan to include a kitchen/dining room, a large living room, 2 bedrooms, 2 bathrooms and mudroom as you enter from the garage. The primary bedroom is very spacious and complete with an updated 3/4 bathroom. The lower level is mostly finished and includes the 3rd bedroom, a family room (currently a home daycare) 1/2 bath with laundry, a bonus room that would make a great office space or a large storage/closet space. Improvements in the last few years include a shingled roof, freshly painted exterior, windows, doors, electric hot water heater, central vac, and a repaved driveway. The home is easily heated with baseboard heat off the oil boiler, and with a wood stove in the finished basement. Also included is the 5 person hot tub! Close to all in-town amenities, schools, the hospital, shopping. Access to the VAST and VASA trails.
Direct waterfront condo on Lake Memphremagog with heated swimming pool, club house, and tennis court. Includes dock. Primary bedroom has a private full bath and access to the porch. Access to the porch also from the living room. Minutes to Jay Peak. VAST trail nearby. New flooring in the kitchen, dining room, and living room. Wood burning fireplace. All appliances included.
Make this lovely 1900's house the place you call home! Sit on the covered porch while you sip your favorite beverage on this quiet residential block. Inside you will find beautiful original woodwork alongside upgraded living. The first floor boasts a kitchen with loads of charm, dinning, living and an additional room that could easily be used as a bedroom, office or piano room. Three bedrooms, one bathroom and a nice storage closet on the second floor. The detached two car garage provides ample storage and parking to keep your vehicles dry all year around! Enjoy the convenience of living close to all of the amenities of Newport, the High School, bike path, hospital, restaurants, park, water access and so much more. Minutes to I91, and the Canadian border. Approx 30 minutes to Jay Peak and Burke.
Beautiful 3 bedroom, 2 bath home with views of Jay Peak!! This manufactured doublewide home sits on 1.55 acres on a dead-end road with a concrete slab and tie downs. A new front deck added in the fall of 2023. Offers a great backyard with a brook off to one side, a shed for outdoor storage, and a nice-sized back porch for entertaining or just enjoying the outdoors. Inside, the 1,333 square feet features a laundry room/mudroom combo and a good-sized kitchen with new cupboards and flooring. Kitchen opens to a spacious living room that has a beautiful view of Jay Peak. Come have a look at this amazing home owing opportunity before it's gone!
Spacious Colonial home with a large city lot, located in a quiet neighborhood on the East side of Newport. Offers 4 bedrooms, 2 full baths, dining room and oversized living room, large enclosed mudroom/sunroom entry, deck and partially fenced back yard. Detached one car garage with power for a workshop. Partially finished basement/family room, also has a recently installed radon mitigation system, newer Culligan water filter system, dehumidifier, and laundry area. This home will qualify for most types of financing and the location is excellent for walking to schools, stores, churches, etc. Please note some photos are from a previous listing, but are accurate, just without furnishings and personal property of current owners.
Wonderful ranch style home located in a quiet neighborhood on the outskirts of Newport City. Featuring 3 bedrooms, 1-full bathroom and an open floor plan. Numerous updates over the past 7 years include; re-wired electrical, updated plumbing, flooring throughout, natural wood walls, full kitchen remodel with appliances included, complete bathroom remodel, interior paint, garage foundation, exterior stairs & back deck, gutters, snow guards, new oil tank and more. The 1st floor offers a large sun-room/mudroom, open kitchen/dining /living room area, 3 bedrooms, a full bathroom and access to the wrap-around enclosed front porch. In the kitchen you will we sure to be impressed with the custom built 210 gallon aquarium with tropical fish (optional for sale at $4900 and cost over $16K new to install). The lower level offers a spacious family room and a separate room for laundry & storage/workshop area. All serviced by Comcast/Xfinity cable & high-speed internet, city water & sewer, oil hot air heat and back-up heat via the brand-new gravity fed pellet stove that requires zero electricity to heat the entire home. This property is very efficient to own, as it has also recently gone through Vermont’s Winterization Program with improvements including new insulation and sealing. Detached one car garage, private backyard, quiet street and walking distance to town amenities, schools, hospital and bike path. Detailed list of furnishings and pricing available on file if desired.
Located in one of Newport’s most desirable neighborhoods you’ll find this 1974-built raised ranch that offers more than 1,500 square feet of finished living space. Step inside and up the stairs to the heart of the home with an open kitchen, dining, and living room. Natural light flows through this space with a picture window on one side and a sliding glass door on the other, casting a warm glow on the wood floors, while a custom stone chimney serves as a unique focal point. Down the hall is a full bath with tile floors and the 2 bedrooms. The lower level is mostly finished and includes a spacious den with the potential to turn it into a primary bedroom. A large combination laundry room storage area and ¾ bath round out the finished areas, with a 1-bay garage completing this level. A back deck overlooks the fenced-in backyard that is ideal for four-legged friends and small children. The remainder of the level .23-acre lot is beautifully landscaped and peppered with mature trees and flowering bushes. Take full advantage of this home’s proximity to Prouty Beach and the recreation path, as well as the many shops, restaurants, and entertainment options nearby. Recent updates include a new propane furnace and hot water tank. Homes like this are in high demand, so don’t wait, schedule a showing today!
Perfectly perched to provide views of Lake Memphremagog and the surrounding mountains, this 2-story home is ready for new owners. Classic features of this 1930s home remain, including the original wood trim, staircase, front door, and wood flooring on the second level. In the kitchen you’ll find newer stainless steel appliances, ample storage and workspace, and a cozy dining nook. Panel trim detail on the ceiling and a picture window framing the outdoors are highlights in the living room. Wrapped in windows, the enclosed porch is the ideal spot for enjoying your morning coffee. A full bath is also located on the first floor. The primary bedroom, with double closets, and 2 additional bedrooms are all located on the second level. The unfinished walk-out basement offers a tremendous amount of storage space and leads out to the back deck. You’ll enjoy the multiple flower beds, plus there’s room for a vegetable garden on the .23-acre corner lot. A detached 1½-car garage will keep your vehicle and toys out of the elements, and the long driveway allows parking for several vehicles. All this is just a few minutes from all of the shops, restaurants, and services in downtown Newport, as well as the recreation path, and the Newport Country Club. Come take a look now and you can be in it in time to watch the Fourth of July fireworks celebration at Gardner Park from the comfort of home. All showings begin on May 2nd.
1500 square-foot Cape style home located on a quiet street in North Troy. This property has undergone numerous renovations and features granite countertops, hardwood floors, large first-floor bathroom with double-vanity sinks, covered front porch, and an eastern-facing rear deck. Detached, two-story garage measuring 24'x29' provides additional space for storage and parking for two cars. Within close proximity to the Canadian border, VAST trail access, and only a 10 minute drive to Jay Peak. Serviced by both a forced hot air boiler and Rinnai heating systems, public water and sewer. This home is partially furnished and as clean as they come; move-in ready with potential use as a primary residence or an income-producing rental property.
Maybe the oldest house in town? Original section is brick and estimated to having been built in 1833. Primary bedroom was added on and is frame. Same family since 1959. Newer roof and newer vinyl windows. Spacious and bright living room with wood burning fireplace and windows on 3 sides. Primary bedroom on 1st floor. 2 car garage. Great 2 acre lot and only 10 minutes from downtown Newport, but in the Town of Derby. Large dining room. Many generations have enjoyed this home. Road frontage is estimated.
Sited on 50.88 acres of open and wooded land you'll find this 1900's farmhouse with several outbuildings. The 3-bedroom, 1-bath home has not been lived in for several years and would need a completely new foundation. Also in need of repairs are the outbuildings. The septic and water are unknown. Most of the value is in the acreage. Being offered as is, it does hold some potential. Just imagine!
© 2024 Northern New England Real Estate Network, Inc. All rights reserved. This information is deemed reliable but not guaranteed. The data relating to real estate for sale on this web site comes in part from the IDX Program of NNEREN. Subject to errors, omissions, prior sale, change or withdrawal without notice.


