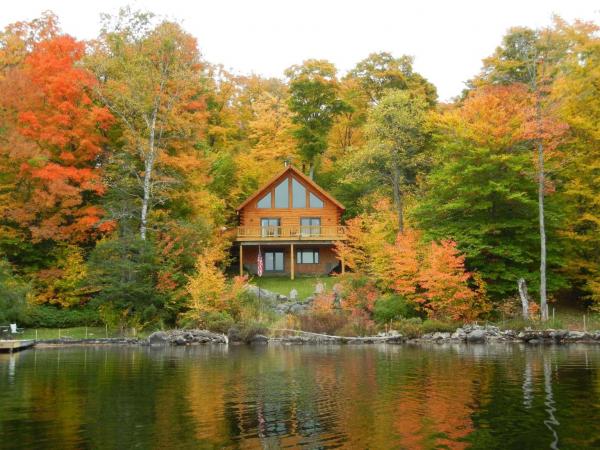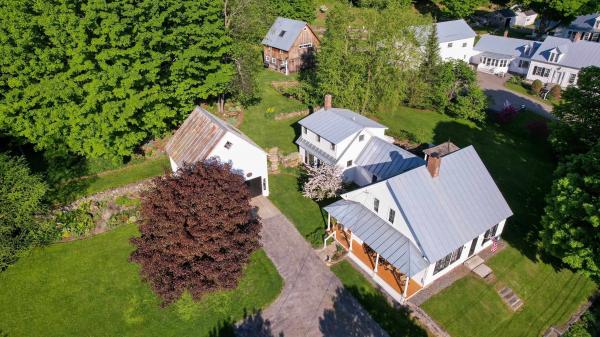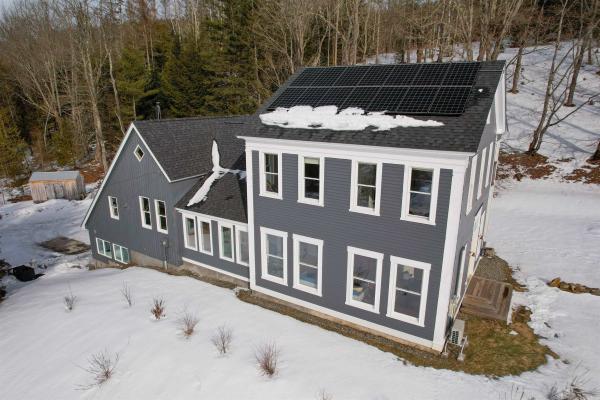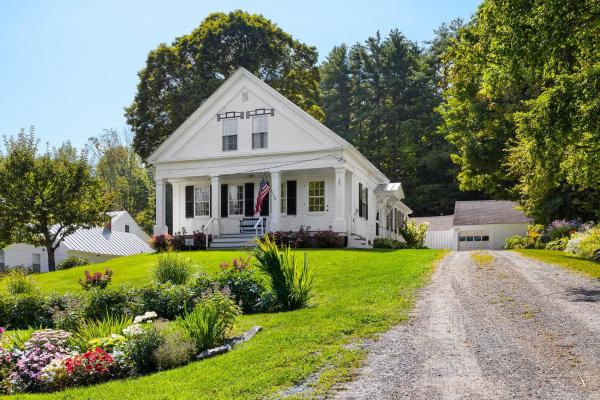Located on beautiful Peacham Pond, this custom-built year-round waterfront log home is situated to showcase the stunning views across the pond and the summer sunsets. Spread across 3 levels, the main level has an open concept with a kitchen that includes Silestone counters and an island, dining area, living room with hearth and woodstove, a bedroom and full bath. The second level has a beautiful balcony for viewing the lake through the large trapezoid windows, with a bedroom and ¾ bath with custom built shower with Italian tile. The walkout basement has two multipurpose rooms, both with views of the lake, with one room currently being used as an office. There is also a utility room with washer/dryer, workshop and storage. Outside you will find a large wrap-around deck with beautiful landscaping meant to capture the natural environment. The .6 acre lot has 100 feet of pond frontage with a sandy beach. Across the road is the 26,000 acres Groton State Forest for endless outdoor recreational activities. The home is heated with a high-efficiency boiler with radiant heat in the basement. An air exchange system provides improved indoor air quality. A Fujitsu heat pump has been added to provide AC and an additional heating option. An additional adjoining lot is available as well. Any prospective Buyer will be asked to provide a mortgage prequalification letter prior to viewing the Property
You'll enjoy relaxing in the private, gazebo covered, hot tub off the patio in the back yard at this historic Peacham home. The current owners have been superb stewards of this classic bicentennial home. Many of the original materials and features remain in the house, but it has been upgraded for modern living and a minimal carbon footprint. The kitchen offers upscale appliances like a Sub Zero refrigerator and a new gas range. The cherry cabinets have soap stone counter tops. The formal dining room has a unique bead board ceiling with a rare diamond pattern in the middle and borders around the edge. You also have a spacious living room, a music room, sitting room, a large fireplaced family room, and a mud room on the first floor. Upstairs you have three bedrooms including a large, new master bedroom with private bath. With a modern Buderus boiler and great insulation, the home sips heating oil. Outside you have a garage that was converted from a carriage shed and now features a heated, second floor art studio with cathedral ceiling. You also have a newer 24' square Post and Beam barn/shop with a second floor heated office with high speed internet from which you could run your business in the quiet of Peacham Village. There is also a finished loft that can sleep two guests. All this is available on nearly 2 acres with multiple perennial and evergreen beds, a vegetable garden, and apple trees in a quintessential New England Village with great mountain views.
Perched serenely above the road, this striking Peacham home embodies a modern colonial aesthetic seamlessly fused with an emphasis on efficiency and spaciousness. A soaring vaulted ceiling in the kitchen, a cozy dining nook, and abundant storage including dual pantry spaces and ample counter space create a culinary haven. A distinguished central library is surrounded by custom-built bookshelves, while a generous living area adjoins a charming sitting room. Completing the main level is a bedroom, a sizable mudroom with a tiled floor, and a convenient laundry area. This home is bathed in natural light, has hardwood floors, glass doors, beautiful views, and inviting layout. Upstairs, an expansive primary bedroom awaits, featuring its own private second-level porch. A full bathroom and two additional bedrooms round out the second floor. The walkout lower level, currently utilized as a studio, provides abundant possibilities. Equipped with solar panels, a heat pump, and a Tesla battery, this home is as sustainable as it is stylish. Outdoors, the 7.5+/- acres of property offer a stone patio, delightful perennial gardens, sheds, and a sprawling lawn ideal for gardens or animals. Just one mile from the Peacham village, which hosts farmer's markets, community gatherings, and is the epitome of Vermont's quintessential small-town charm.
Set against a backdrop of captivating landscaping, this home beckons w/ a magnetic allure, inviting you to explore its meticulously curated interior spaces. With an unwavering commitment to preserving the cherished antiquity of this historic gem, each room within radiates w/ an exquisite blend of timeless touches & modern comforts. Not only is there impeccable design but also has a host of appreciable enhancements, including a new concrete basement w/ radiant heat, new boiler, new roof, & more. The bright kitchen is next to a delightful breakfast room. Entertaining guests is effortless w/in the central formal dining room, where a cocktail prep station connects to the living room w/ a cozy fireplace, effortlessly flowing into the parlor. The open & inviting floor plan ignites visions of hosting memorable gatherings w/ your cherished ones. On the first level, you'll also find a home office & a 1/2 bath. On the 2nd level is a central sitting area, & to one side, 2 bedrooms await, plus a full bath w/ a clawfoot tub & a separate shower. To the other side, a lovely 3rd bedroom suite. Experience the joy of al fresco dining in the screened porch, offering tranquil views of the verdant backyard. Situated in the heart of Peacham, a town steeped in community & history, this home stands as a testament to the enduring beauty of the past and the seamless integration of modern luxury. It's not just a house; it's a living legacy—a haven where history & elegance converge in perfect harmony.
© 2024 Northern New England Real Estate Network, Inc. All rights reserved. This information is deemed reliable but not guaranteed. The data relating to real estate for sale on this web site comes in part from the IDX Program of NNEREN. Subject to errors, omissions, prior sale, change or withdrawal without notice.






