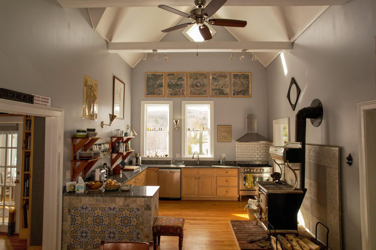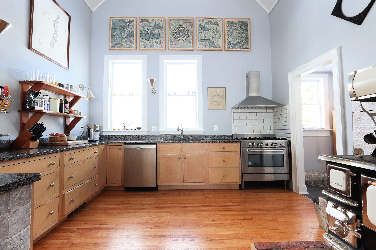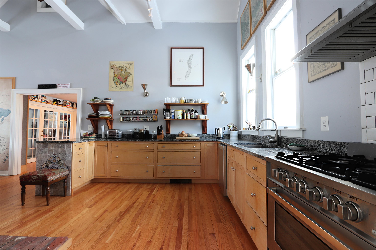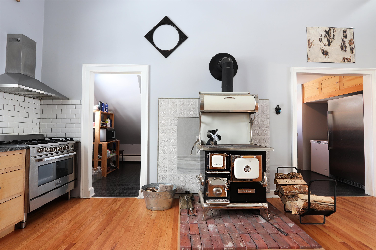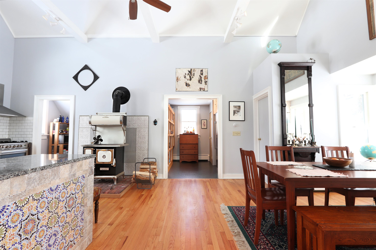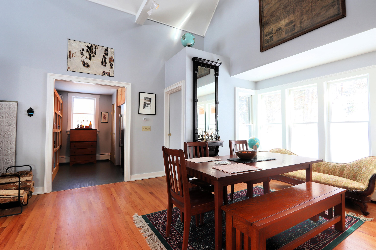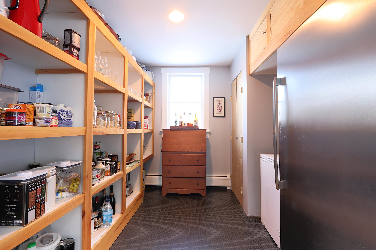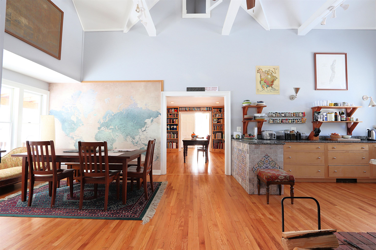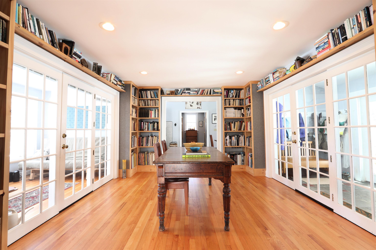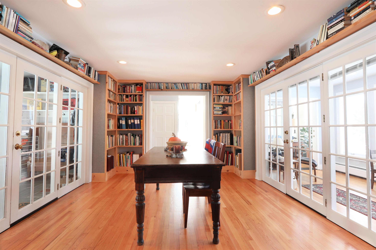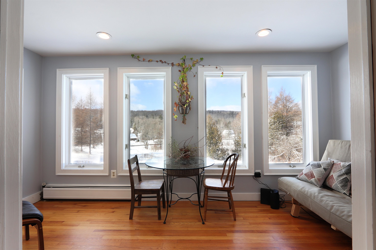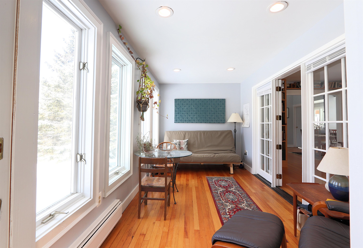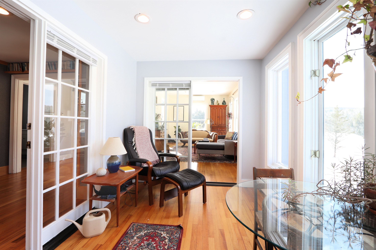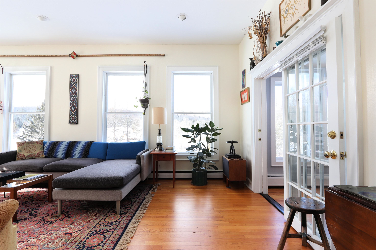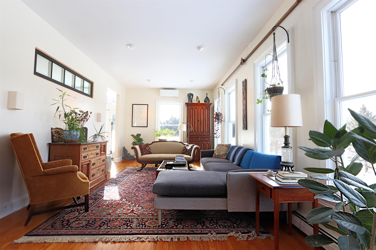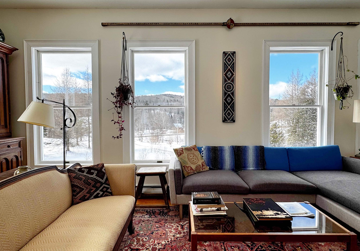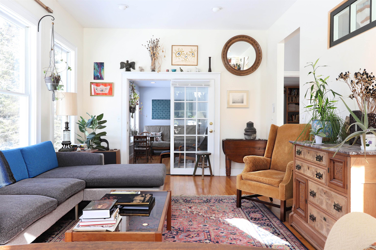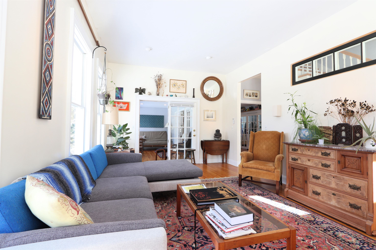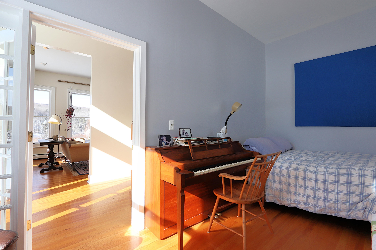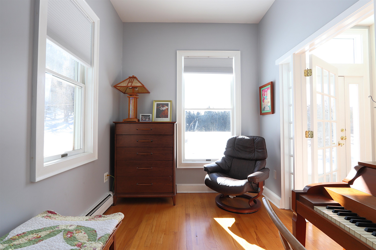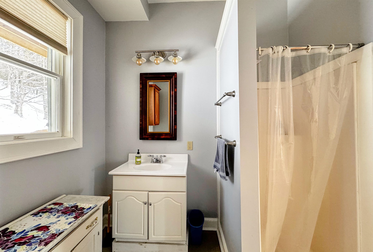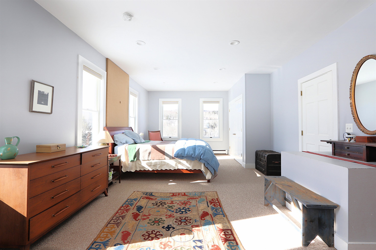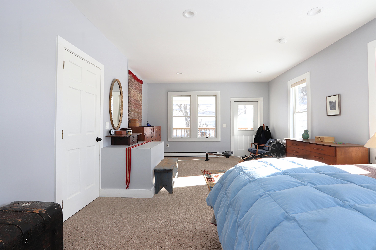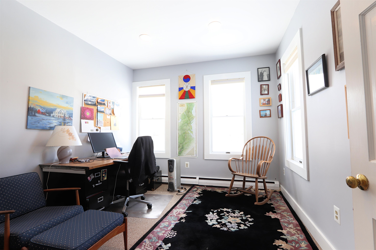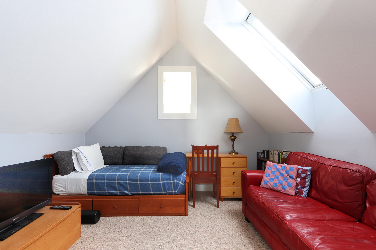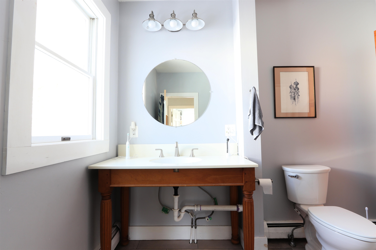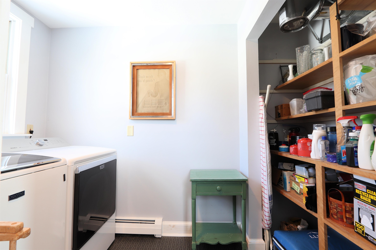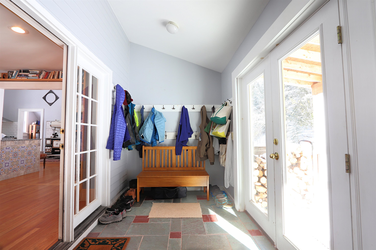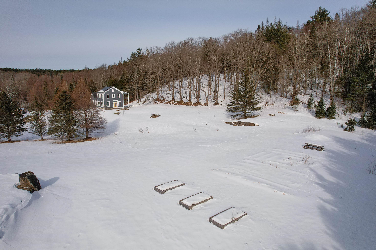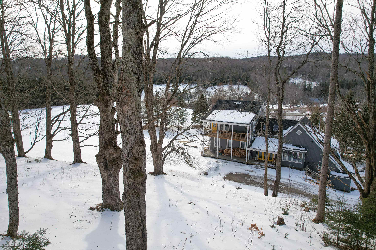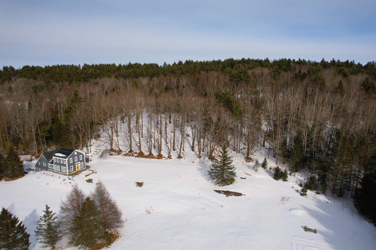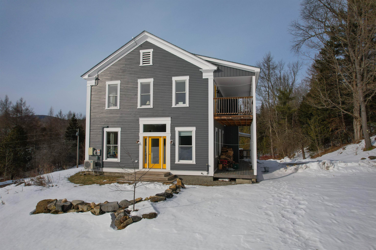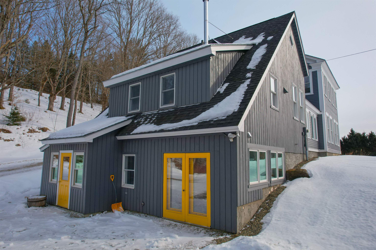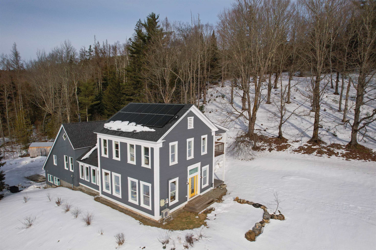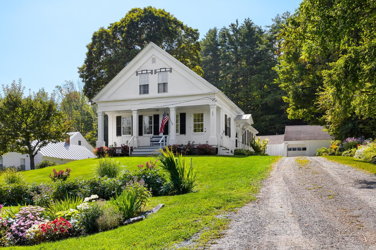1 of 40
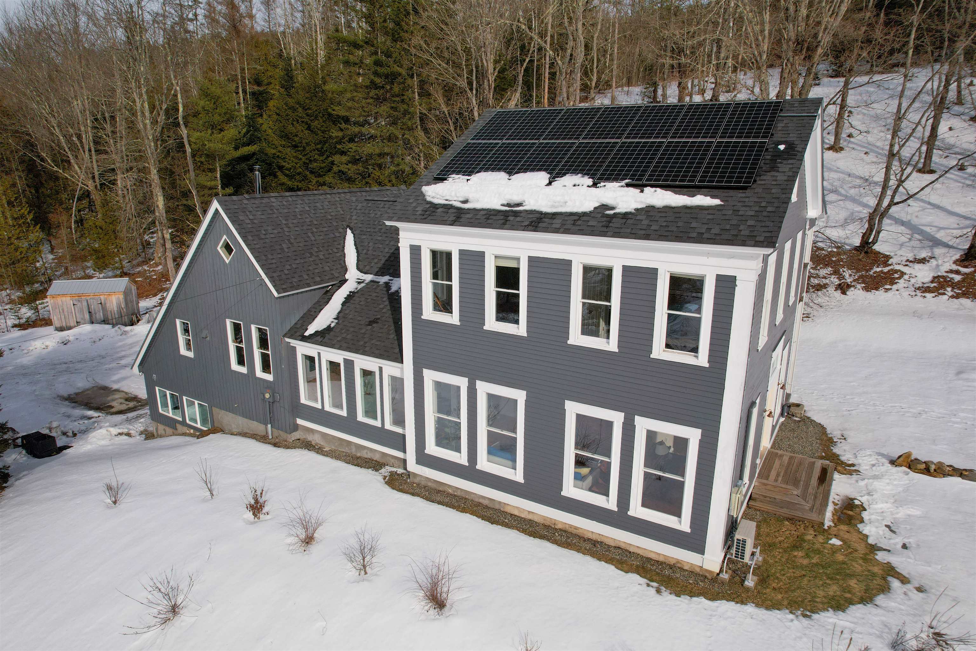
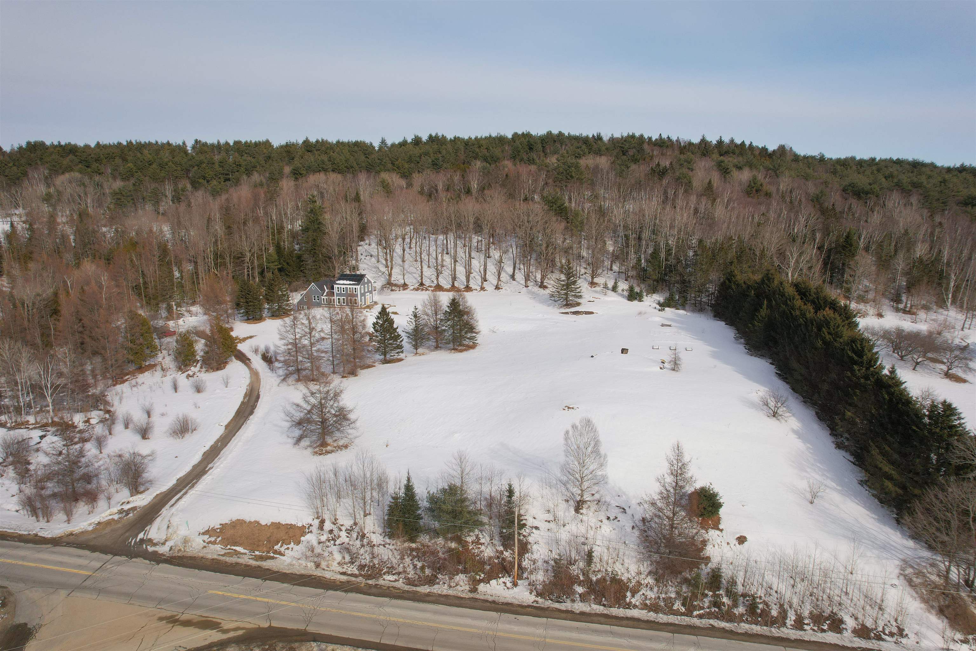
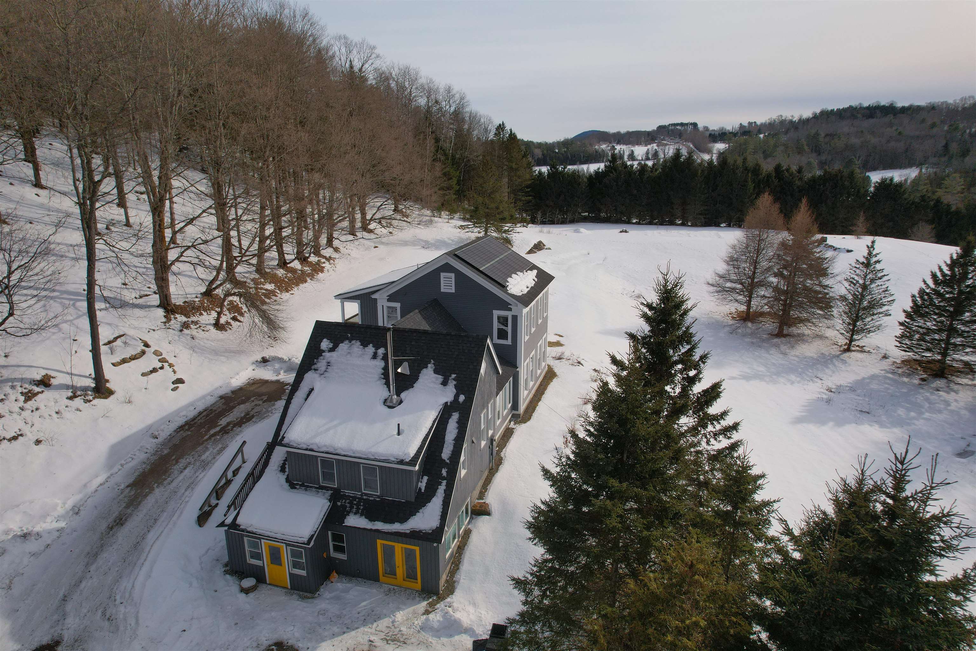
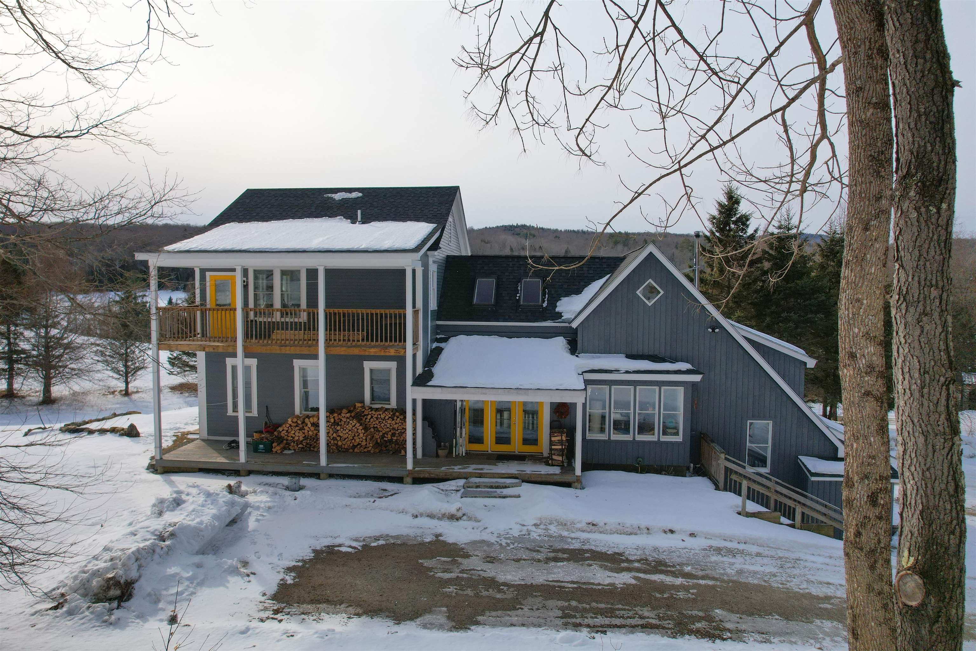
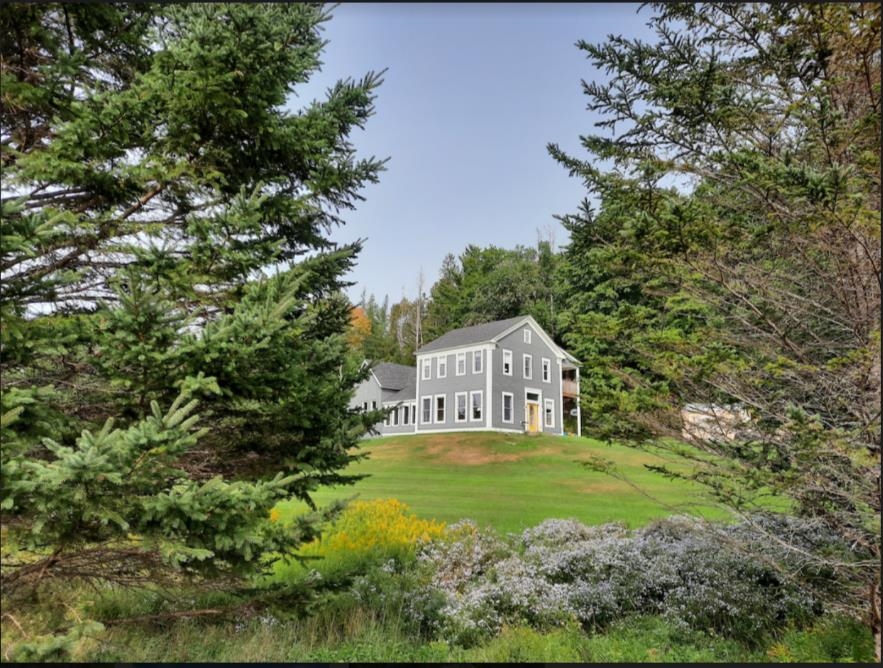
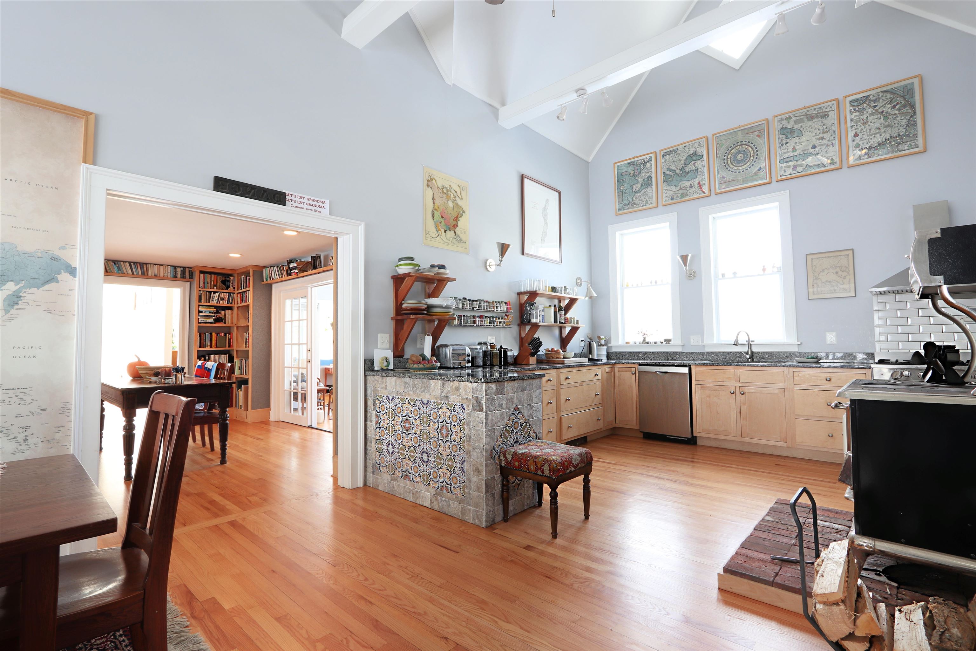
General Property Information
- Property Status:
- Active Under Contract
- Price:
- $699, 000
- Assessed:
- $0
- Assessed Year:
- County:
- VT-Caledonia
- Acres:
- 7.60
- Property Type:
- Single Family
- Year Built:
- 1989
- Agency/Brokerage:
- Timothy Scott
Tim Scott Real Estate - Bedrooms:
- 4
- Total Baths:
- 2
- Sq. Ft. (Total):
- 3420
- Tax Year:
- 2023
- Taxes:
- $8, 763
- Association Fees:
Perched serenely above the road, this striking Peacham home embodies a modern colonial aesthetic seamlessly fused with an emphasis on efficiency and spaciousness. A soaring vaulted ceiling in the kitchen, a cozy dining nook, and abundant storage including dual pantry spaces and ample counter space create a culinary haven. A distinguished central library is surrounded by custom-built bookshelves, while a generous living area adjoins a charming sitting room. Completing the main level is a bedroom, a sizable mudroom with a tiled floor, and a convenient laundry area. This home is bathed in natural light, has hardwood floors, glass doors, beautiful views, and inviting layout. Upstairs, an expansive primary bedroom awaits, featuring its own private second-level porch. A full bathroom and two additional bedrooms round out the second floor. The walkout lower level, currently utilized as a studio, provides abundant possibilities. Equipped with solar panels, a heat pump, and a Tesla battery, this home is as sustainable as it is stylish. Outdoors, the 7.5+/- acres of property offer a stone patio, delightful perennial gardens, sheds, and a sprawling lawn ideal for gardens or animals. Just one mile from the Peacham village, which hosts farmer's markets, community gatherings, and is the epitome of Vermont's quintessential small-town charm.
Interior Features
- # Of Stories:
- 2
- Sq. Ft. (Total):
- 3420
- Sq. Ft. (Above Ground):
- 2853
- Sq. Ft. (Below Ground):
- 567
- Sq. Ft. Unfinished:
- 224
- Rooms:
- 11
- Bedrooms:
- 4
- Baths:
- 2
- Interior Desc:
- Dining Area, Hearth, Natural Light, Skylight, Vaulted Ceiling, Walk-in Pantry, Laundry - 1st Floor, Attic - Pulldown
- Appliances Included:
- Dishwasher, Dryer, Range - Gas, Refrigerator, Washer, Water Heater - On Demand
- Flooring:
- Heating Cooling Fuel:
- Gas - LP/Bottle, Wood
- Water Heater:
- On Demand
- Basement Desc:
- Partially Finished, Walkout, Interior Access
Exterior Features
- Style of Residence:
- Colonial, Contemporary
- House Color:
- Time Share:
- No
- Resort:
- Exterior Desc:
- Wood
- Exterior Details:
- Garden Space, Natural Shade, Porch - Covered, Shed
- Amenities/Services:
- Land Desc.:
- Country Setting, Landscaped, Level, Open, Sloping, View
- Suitable Land Usage:
- Roof Desc.:
- Shingle - Asphalt
- Driveway Desc.:
- Crushed Stone
- Foundation Desc.:
- Concrete
- Sewer Desc.:
- Septic
- Garage/Parking:
- No
- Garage Spaces:
- 0
- Road Frontage:
- 390
Other Information
- List Date:
- 2024-02-22
- Last Updated:
- 2024-04-22 19:07:22


