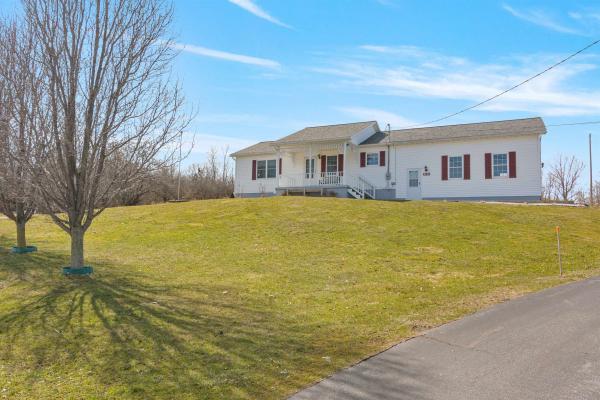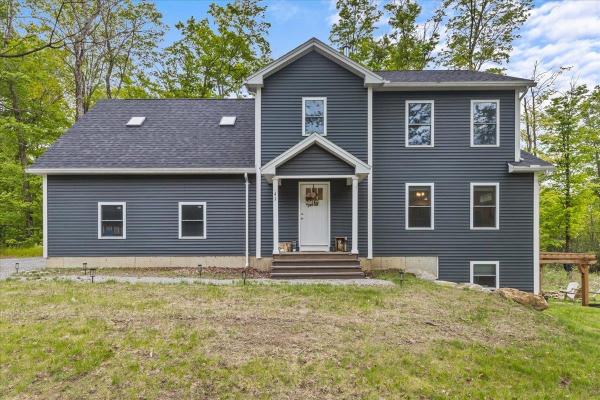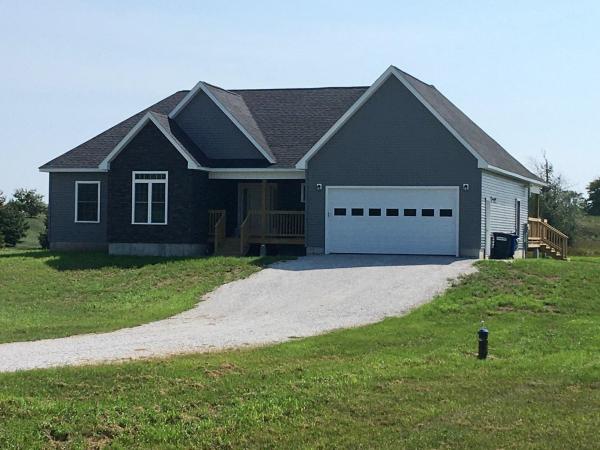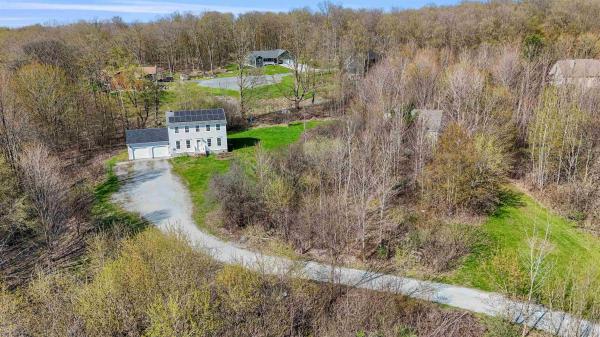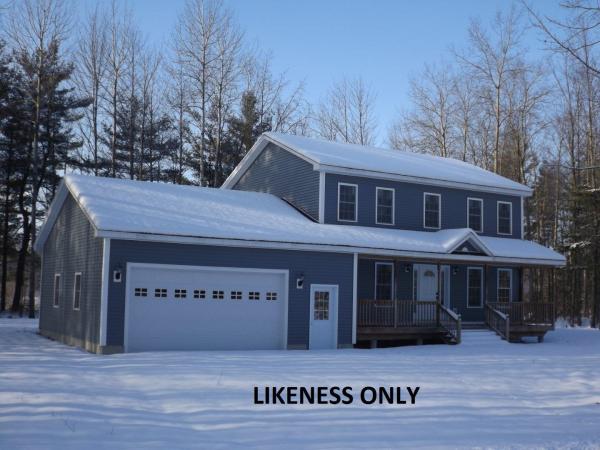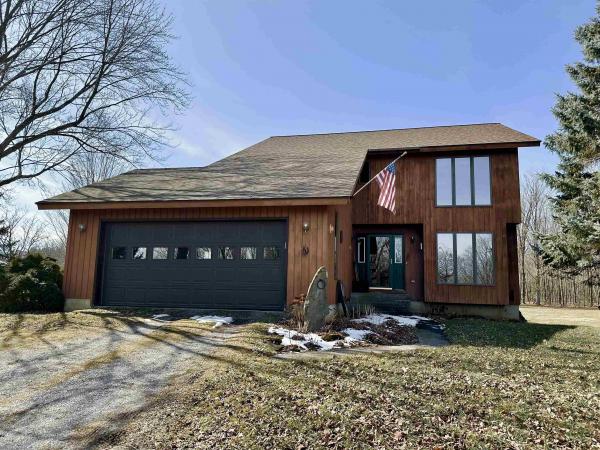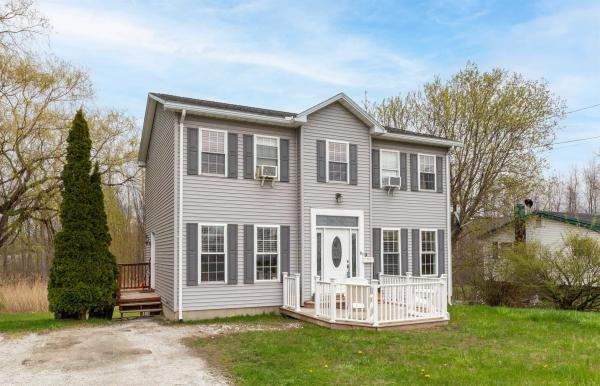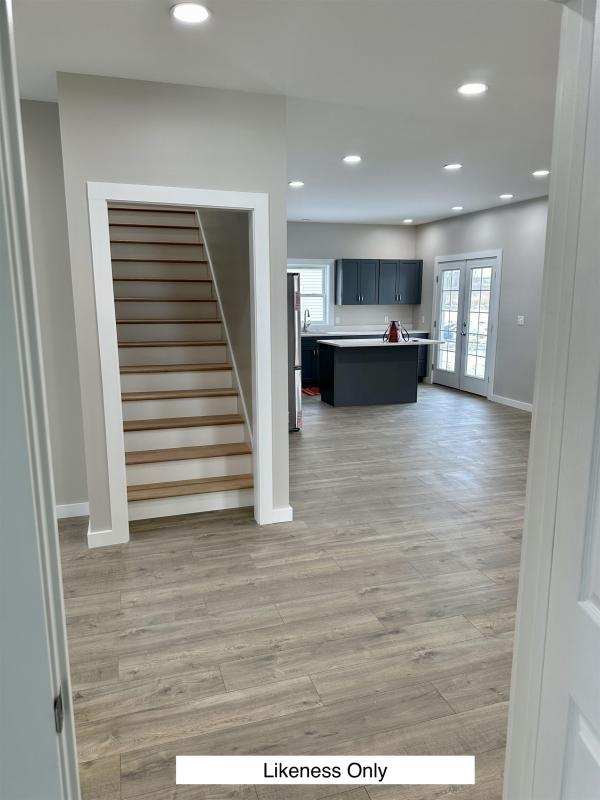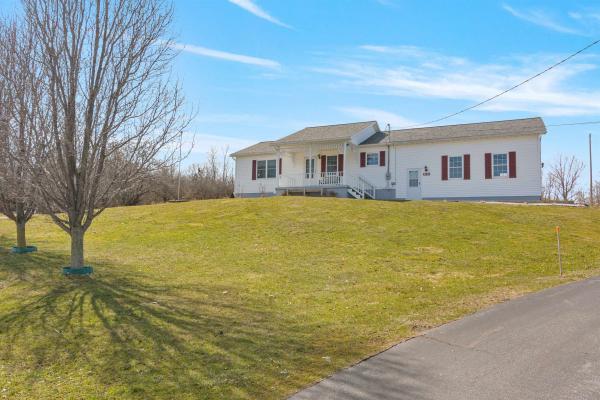This property is truly a rarity as it offers so many buyer options. This single level ranch has been meticulous cared for AND it comes with an approved 4-lot subdivision. The house sits on Lot 1 (1.5 acres). Lots 2 (2.8 acres), 3 (2.5 acres), and 4 (3.5 acres) have been approved for 3 bedroom single family residences. The home offers an open floor concept that is perfect for entertaining or perhaps more importantly, maintaining. The functional kitchen offers everything that's needed to prepare, cook, and store food, including a spacious pantry. The dining area offers ample seating and is steps away from enjoying downtime in the living area. The primary bedroom ensuite includes a gorgeous walk-in tile shower and laundry. There's a 2nd bedroom with attached 1/2 bath, and a cozy addition was made with sliders to a seasonal porch, offering additional space to use as needed. The full basement offers plenty of storage and there's a separate workshop room. So, whether you're a first time homebuyer, downsizing, developer, or perhaps looking for a property that provides the opportunity for generational living (outside of your own home), this might be the perfect match for you! Showings Begin on Thurs. 04.11.
This colonial home was built in 2021 and includes 4 bedrooms, 3 bathrooms, a 2 car garage, and sits on 1.84 acres of land. The home is located just 3 miles away from I-89 exit 20 toward the end of the cul-de-sac. The first floor offers an open floor plan, large kitchen with a walkout to the back deck, and wood stove in the living room. The second floor has 4 bedrooms, the main bedroom has its own bathroom. The basement is partially finished with a walkout entertainment area that has a fire pit, pergola, and hot tub.
New construction that offers one level living. This single story ranch has 3 bedrooms and 2 baths in a private location. The home will have a 2 car garage with custom kitchen and LVP flooring. The home would have a partial basement but could be modified to either a full basement or slab with radiant. Use this or another floor plan or custom design your home with the builder. Build to suit.
Welcome to your dream colonial home nestled on 5.22 private and secluded acres on the border of St. Albans in Swanton. This picturesque property offers the perfect blend of classic charm and modern convenience, only a few minutes from the highway and a 35-minute drive to Burlington. This 3 bedroom and 1.75 bath home with an attached garage provides ample space for comfortable living and entertaining. Practically paying for itself, this home has fully paid solar panels that cover the electricity bill year-round. Featuring an open kitchen with an eat-in bar and spacious living areas that boast new carpet and fresh paint, this home has large windows that flood the home with natural light, creating an inviting ambiance. The upstairs primary suite with seasonal views and a large walk-in closet, two other freshly painted and carpeted bedrooms, and a convenient central hall full bath with laundry. For the business owner or car enthusiast, this property includes a detached workshop-style garage with high ceilings and a partially finished in-law suite above the garage. Outside, the expansive grounds beckon you to enjoy the beauty of Vermont's natural landscape, including a large garden area and 200+ feet of road footage on Rt 7, while the private entrance enjoys 200+ feet of footage on Sugar Maple Drive. Conveniently located near shopping, dining, and recreational amenities. With its idyllic VT country setting and unmatched charm, this outdoor sanctuary offers vast potential.
Colonial home with 3 bedrooms and 2.5 baths. This home is located just 3 miles from I-89 exit 20 and just a mile away from the Champlain Country Club. This home design is built to suit and can be changed to another style or design. The house will sit on 1.09 acres towards the end of a private road with cul-de-sac. The flooring for this offering would be LVP in the kitchen living bedroom areas and tile in the baths. The home would be built to suit it is not a spec house so you can custom design this or another plan of your choice. The house will have a partial basement but could be modified for either a full basement or on a slab with radiant heat. The house offered will have a 2 car garage. Construction loan or cash this is not a turnkey build. If this design isn't for you, schedule a meeting with the builder to build the home you want. All photos are likeness only. Located 5 minutes from St. Albans and 40 minutes from Burlington
Nestled away from the road, this charming 3 bedroom, 2.5 bath home is the perfect blend of comfort and convenience. With large bedrooms, an open floor plan, master bedroom with a spacious ensuite bathroom and walk in closet, and ample storage throughout, this home has everything you need. Enjoy the natural light streaming through the large windows, cozy up next to the wood stove, or relax in the lovely outdoor space complete with rock walls and perennial gardens. First floor laundry, and office/den along with half bath make for functional ease. Bonus extra large family room in the walkout basement. Close to shopping and the interstate, this home is conveniently located for all your needs. Come and make this bright and clean property your own!
Move in ready home in a great St. Albans location! Enter off a spacious front porch into a large living room that’s perfect for family gatherings. Adjacent, the dining room seamlessly transitions into the kitchen, boasting ample cabinet and counter space, a convenient breakfast bar, and recent updates like new quartz countertops, dishwasher, and refrigerator. Beyond the kitchen awaits a mudroom, complete with a coat closet that is ideal for handling winter gear. The first floor also includes a half bathroom as well as a sizable office space currently utilized as a playroom. Upstairs, you’ll find three bedrooms and a generously sized full bathroom with double vanity. The largest bedroom has plenty of room for a king size bed, a walk in closet and a bonus nook that would be great for a nursery or extra closet space. The two additional bedrooms are well sized with ceiling fans to keep you comfortable during the summer months. In the walkout basement you’ll find additional finished space that would be great for a man cave or a large playroom for the kids. The basement also includes additional unfinished space for storage and a garage door allowing for easy access to yard tools. Come see your new home today!
Phase II at The Village at Franklin Park, a 55+ Planned Community is well underway! Currently, this is the only single family home remaining from this Phase. Welcome to easy single level living with the option to finish your 2nd floor 640' bonus room. The first floor layout consists of an open concept dining and living room area, kitchen, bedroom, full bath, laundry room, and a primary bedroom ensuite with a walk-in closet and full bath. This is a highly sought after community that abuts the Rail Trail/Bike Path and is conveniently located close to I-89, downtown St. Albans, Collins Perley Sports Center, and Northwestern Medical Center. Begin YOUR JOURNEY to HOME at The Village at Franklin Park!
This single level ranch has been meticulous cared for. It has an open floor concept that is perfect for entertaining or perhaps more importantly, maintaining. The functional kitchen offers everything that's needed to prepare, cook, and store food, including a spacious pantry. The dining area offers ample seating and is steps away from enjoying downtime in the living area. The primary bedroom ensuite includes a gorgeous walk-in tile shower and laundry. There's a 2nd bedroom with attached 1/2 bath, and a cozy addition was made with sliders to a seasonal porch, offering additional space to use as needed. The full basement offers plenty of storage and there's a separate workshop room. This property is also being offered with 3 permitted building lots, totaling 8.84 acres. (Ref. MLS #4990255).
© 2024 Northern New England Real Estate Network, Inc. All rights reserved. This information is deemed reliable but not guaranteed. The data relating to real estate for sale on this web site comes in part from the IDX Program of NNEREN. Subject to errors, omissions, prior sale, change or withdrawal without notice.


