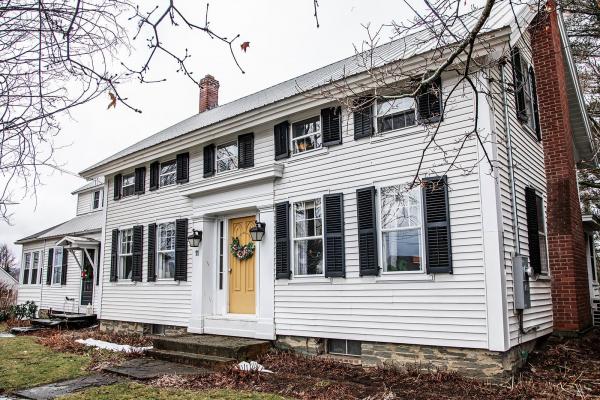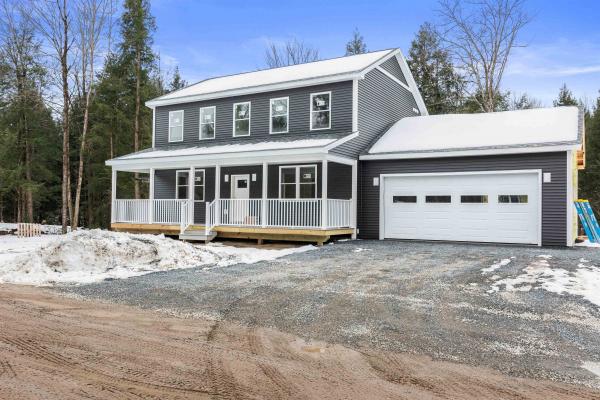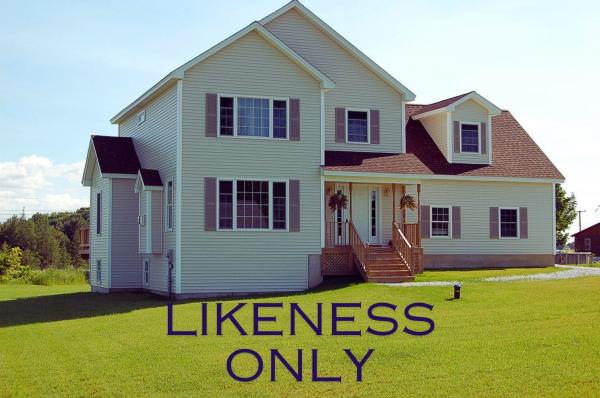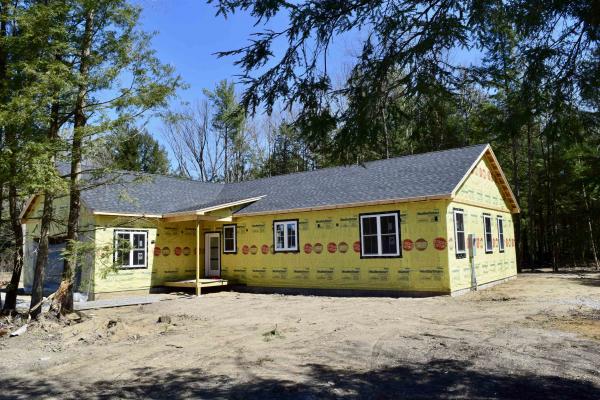Welcome to 11 Hunt St, a slice of history nestled in the heart of Fairfax. This historical home exudes character and offers a perfect blend of timeless elegance and modern comfort. Boasting 4 spacious bedrooms and 3 baths (inclusive of a primary suite) this home is an ideal haven for families seeking both space and style. Step inside to discover a meticulously updated kitchen with a charming vintage pantry, where contemporary amenities seamlessly merge with classic charm. Gleaming countertops, stainless steel appliances, and custom cabinetry provide the perfect backdrop for culinary adventures, while retaining the home's historic allure. As you explore further, you'll find that this home is adorned with unique features that tell stories of its past. From ornate moldings to original hardwood floors, high ceilings and lots of natural light, built-ins in nearly every room, every corner is a testament to craftsmanship and heritage. The cozy fireplace in the living room invites you to unwind on chilly evenings, while the elegant dining area sets the stage for memorable gatherings. Outside, a fenced yard offers privacy and security, creating a perfect space for outdoor activities. Imagine enjoying morning coffee on the patio or watching kids play in the backyard. The property has fruit trees, blueberry bushes, perfectly landscaped rock gardens and a small pond. The 2- garage has storage and bonus rec room above with a separate workshop space too! Delayed showings until 3/23/24
Nestled in the tall pines on a private cul-de-sac, is this unique and inviting 5-lot subdivision in the picturesque town of Fletcher. Each home to be privately situated on 2+ acres. This beautiful colonial is the first to be crafted with all finishes carefully selected. As you turn off School Rd and meander down Kays Way, you’ll be greeted by the stately yet warm and inviting appeal of your brand-new home. The siding color is iron, a dark and rich grey offering a premium feel that blends in with nature. The covered front porch with coastal grey decking and white railings, will be your coveted spot for many front porch conversations to come. Stepping inside is an open floor plan with 9' ceilings, office and ½-bath. The flooring throughout is Croft Natural Oak with a light Creamy backdrop wall color, allowing your furnishings and wall décor to bring in your favorite pops of color. Your kitchen awaits creations and gatherings. Kitchen cabinets are Maple Chocolate Stain with Venato Gold engineered quartz countertops, and a beautiful Arabeseque Linen glazed ceramic backsplash to tie together your warm neutral color pallet. Sliding doors lead to your back deck where you can find tranquility among the breezy pines. The second floor offers 8’ ceilings, continuation of the 1st floor flooring, three bedrooms, two full baths, and laundry room. Included in this count is the spacious primary ensuite with walk-in closet and tiled shower. Welcome home!
Exciting opportunity to construct your new residence in a tranquil and secluded cul-de-sac with just three homes. Situated in a wooded setting adjacent to preserved open space within the Arbor Meadows Residential Neighborhood, this property includes access to shared land along the Lamoille River, ideal for kayaking and canoeing. The proposed home features three bedrooms and two and a half bathrooms, along with a full walkout basement perfect for a recreation area. Additionally, the bonus room above the garage offers potential for expanded living space. Customize the interior to your preferences with generous allowances for cabinetry, countertops, flooring, appliances, and other finishes.
Nestled in the tall pines on a private cul-de-sac, is this unique and inviting 5-lot subdivision in the picturesque town of Fletcher. Each home to be privately situated on 2+ acres. This modern ranch is the second property to be crafted with all finishes carefully pre-selected. However, there is still time for you to swap out selections and make your own. As you turn off School Rd. and meander down Kays Way, you’ll be greeted by the inviting appeal of your brand-new home. The siding color selected is redwood, a warm tone that blends in with nature. The covered front entryway and back deck overlooking the pines, will be your two coveted spots to enjoy. Stepping inside is an open floor plan with 9' ceilings. The flooring throughout is Malibu Chestnut with Shoji White as the backdrop wall color. Your kitchen awaits creations and gatherings at the island. Kitchen cabinets are Painted Hardwood Steam with Miami Vena Polished engineered quartz countertops, and a beautiful Matte Dependable 2" x 8" Herringbone pattern backsplash to tie together your warm neutral color pallet. On one side of the home is your spacious primary ensuite with a walk-in closet, tiled shower, and area for a sitting tub should you chose. On the other side of the home is a laundry area, 2 additional bedrooms, full bath, and linen closet. Welcome home!
© 2024 Northern New England Real Estate Network, Inc. All rights reserved. This information is deemed reliable but not guaranteed. The data relating to real estate for sale on this web site comes in part from the IDX Program of NNEREN. Subject to errors, omissions, prior sale, change or withdrawal without notice.






