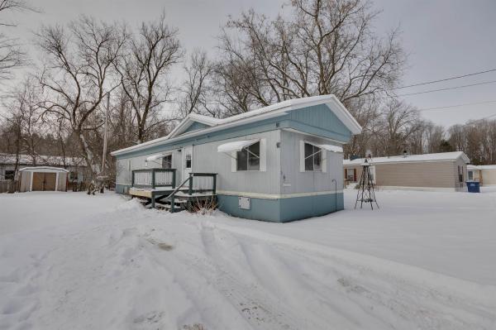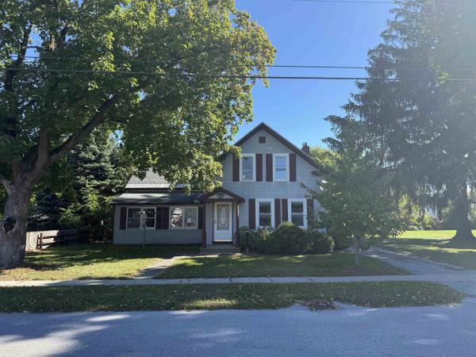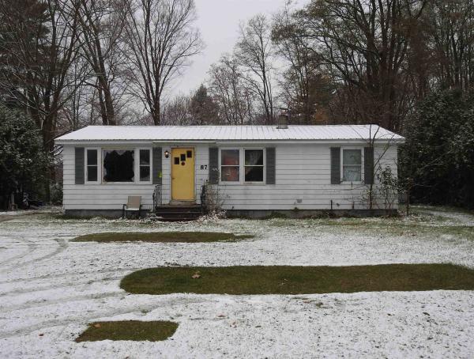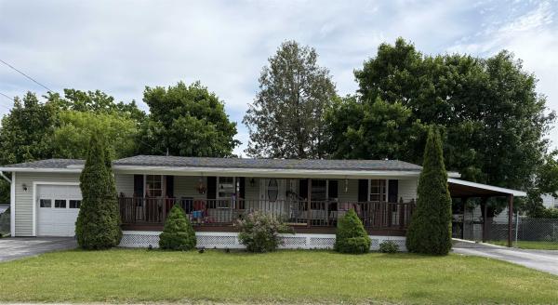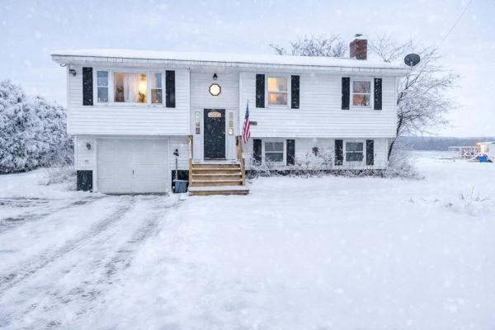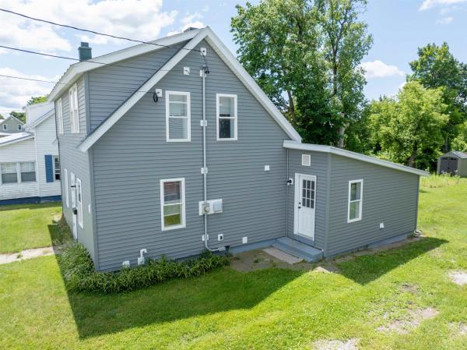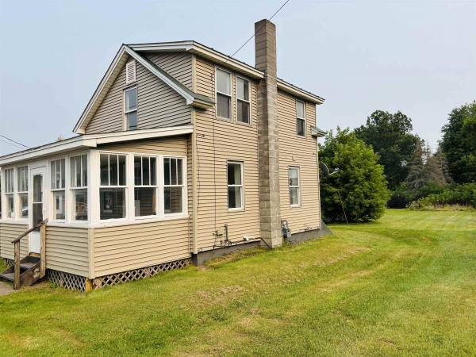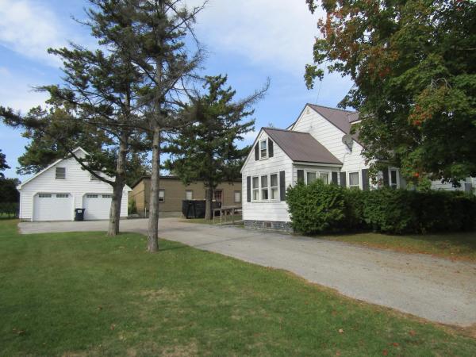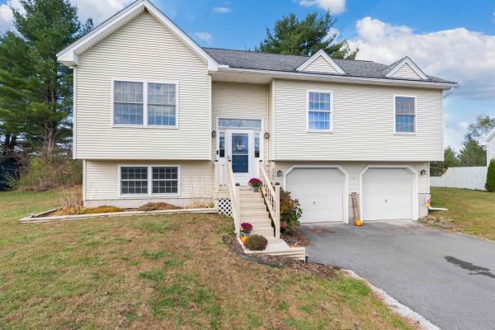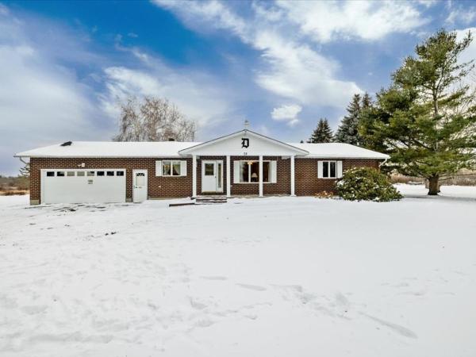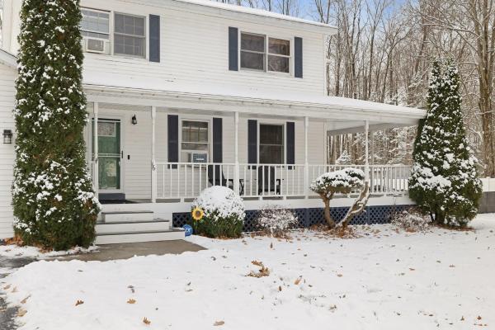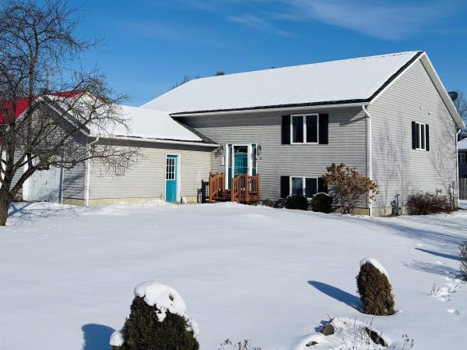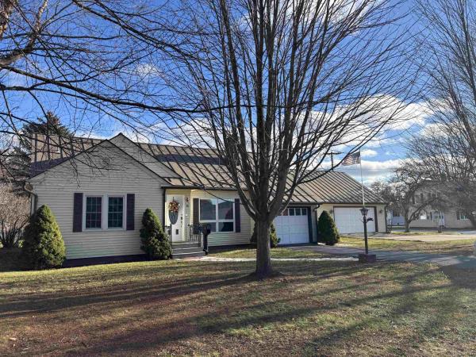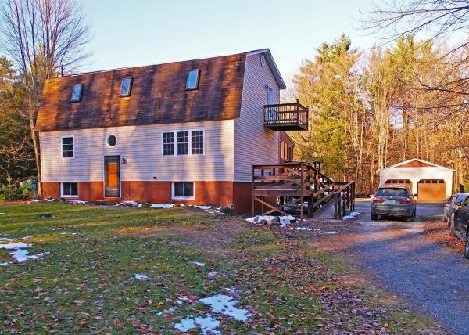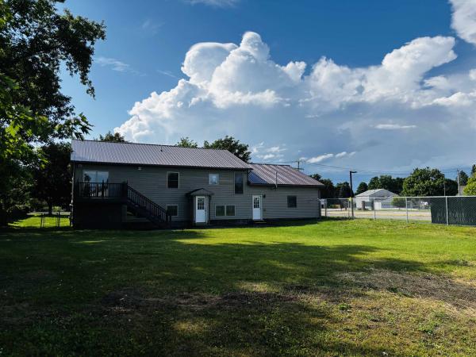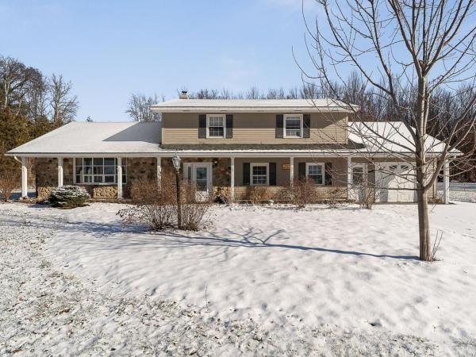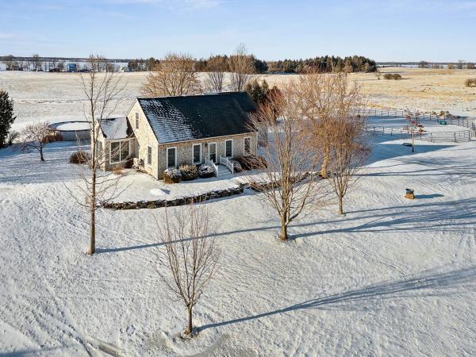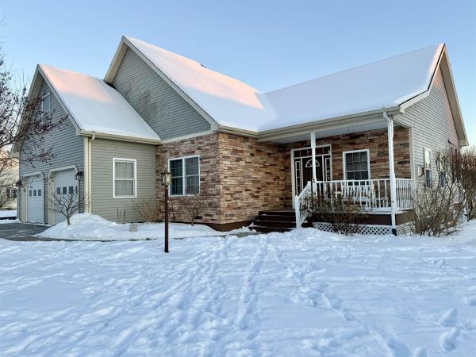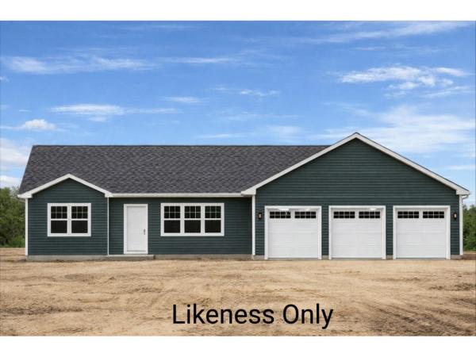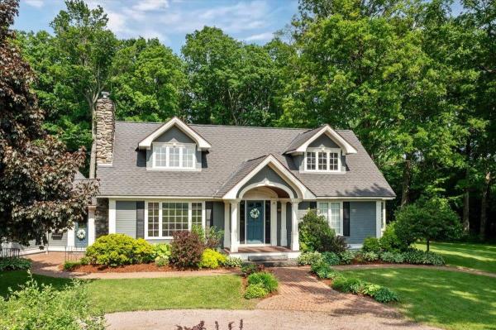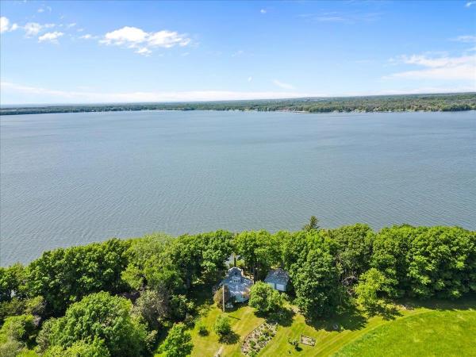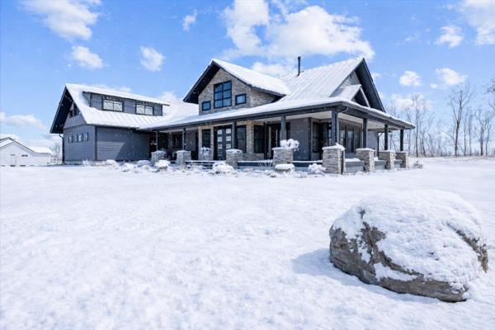This well-maintained, move-in ready, single level home located in the quiet community of Country Acres is now for sale! Inside, you'll love the natural light that floods through the home, drenching the living, dining room and kitchen in sunlight. The sunny kitchen provides ample cabinetry and comes fully equipped with all appliances including a dishwasher! On one end of the home you'll find a primary bedroom, full bathroom and laundry area while the other end features two bedrooms with a jack and jill style bathroom in between. The home has been nicely updated with new flooring, fresh paint, new light fixtures and all new electrical plugs, switches and plates. Outside, attractive awnings over each window add both charm and function, helping with shade and energy efficiency. Located in the Country Acres community, residents benefit from Water and Sewer provided. Swanton offers a peaceful small-town atmosphere with easy access to Lake Champlain, outdoor recreation, and nearby St. Albans, I-89, and the Canadian border.
Welcome to this spacious 3-bedroom, 1.5-bath home located in the heart of Swanton Village. Offering 1,712 square feet of living space on a quarter-acre lot, this property provides plenty of room both inside and out. The first floor features a large kitchen with ample counter space, a bright living area, and a convenient half bath. Upstairs, you’ll find bedrooms and a full bath, creating a practical layout for families or those seeking extra space. Outside, mature trees provide shade and character, while the level lot offers opportunities for gardening, play, or simple outdoor enjoyment. The home also includes a front porch and driveway parking. This property does need some minor improvements and cosmetic updates, giving you the opportunity to add your own style and value. With its central location near local shops, schools, and easy access to I-89, 49 Liberty Street is a fantastic option for buyers looking for a home they can personalize while enjoying the convenience of village living. Seller and agency have no knowledge of systems, buyer responsible to verify all data. Property to be sold AS-IS.
Location, location! This ranch is in the heart of Swanton Village, yet feels like in the suburbs with the river frontage and secluded level lot. With 3 bedrooms and partially finished basement, this ranch home is just right for a starter home, downsizing, or a place to retire. The home needs a few upgrades and a little TLC, but can easily be made into your dream home. Schedule your showing today. 24 hour notice required for showings. Being sold "As Is".
Are you looking for a one floor living situation? Don't miss out on this conveniently located one level home. This home offers an open floor plan with living room, eat in kitchen,mudroom/laundry, three bedrooms two bathrooms, including primary with walk-in closet and bathroom. Attached 1 car garage and Carport. This home is move-in ready located near I-89 and close to all village amenities. A wonderful large covered front porch great for morning coffee or family gatherings.
Welcome to this single-family home in the heart of Swanton, offering 3 bedrooms and 1.5 bathrooms with a spacious and functional layout. The main level features an open kitchen and dining area, a large living room with access to the back deck, and convenient first-floor laundry, a half bath, and a mudroom or office space. Hardwood floors and a classic staircase add character throughout the home and offer an opportunity to restore their original charm with some refinishing. The kitchen provides ample cabinetry, generous counter space, and room for dining, with easy access to both the front porch and the backyard deck. Outside, enjoy a partially fenced backyard complete with a playset and garden shed, along with a 1+ car garage featuring a heated bonus room on the second level—ideal for a hobby space, workshop, or additional storage. Conveniently located near local amenities, schools, and outdoor recreation, this Swanton property offers excellent potential for homeowners or investors alike. With its solid features and versatile layout, this home is ready for its next chapter.
Welcome to this inviting split-level home nestled on a generous 0.75-acre lot just minutes from I-89! Offering over 2,000 sq ft of living space, this property is full of charm, functionality, and plenty of potential to make it your own. The upper level features a bright kitchen and dining area with a pantry for extra storage and sliding doors that open to the back deck, perfect for morning coffee or summer grilling. Down the hall, you’ll find three comfortable bedrooms and a spacious full bathroom with double vanity, and separate shower. The lower level provides even more flexibility, including a cozy flex space ideal for a small office space for remote work or homework, and additional storage options. Step outside and enjoy the amazing backyard with a large patio overlooks the expansive 0.75-acre lot with plenty of room for play, gardening, or future outdoor projects. With an attached garage, ample parking, and a peaceful setting, this home offers both convenience and comfort. Located just 5 minutes to I-89, this is a fantastic opportunity for anyone seeking space, potential, and a great location. Come imagine the possibilities! Home is being sold as-is.
In the heart of Swanton is this newly updated village home is awaiting you! The kitchen has ample counter space and cupboard storage with an island for extra seating if desired. Open attached space for a dining room as well for an open concept feel. Lots of natural light to stream in overlooking the impressive sized backyard. First floor laundry and three season porch also are accessible from the kitchen / dining area. From the three-season porch it takes you to the spacious back yard to gardening, entertaining & all your needs. A full bath is on the first floor with a joining living room with a bonus room and walk-in closet measuring 8" x 7". Upstairs are two bedrooms with closet space for both and an additional closet at the top of the stairs. Five minutes to 1-89.
Welcome to this village home so convenient to all the amenities within reach. Beautiful home with two enclosed porches to utilize. Three bedrooms and a full bath. The expansive kitchen / dining area and the kitchen has ample cupboard and storage space. First floor laundry. and bath. One of the upstairs bedrooms has an office space set-up area to help with your home layout needs. Enjoy the oversized backyard. Minutes from I-89.
Village home on an expansive lot with a 4 car garage with overhead storage. This property was used as a mixed use space with the owner operating a business out of the additional back building. The house has two spacious bedrooms upstairs with a full bath. The home offers the ability to live on one level with a bedroom 3/4 bath living room kit/dining and laundry all on the first floor. The home has hardwood floors in several rooms and just had a new shower installed on the first floor. The garage has a 100 amp electric panel and the house has a 200 amp panel located in the full unfinished basement. The home benefits from affordable utilities through Vermont Gas and Swanton Electric. The home is located just 1/2 mile from I-89 Exit 21 Swanton and is 15 Minutes drive to St. Albans and 50 Minutes drive to Burlington.
Nestled in the sought-after Glen Ridge Lane neighborhood, this charming raised ranch offers the perfect balance of modern updates, outdoor enjoyment, and comfortable living. From its attractive curb appeal and freshly paved driveway to the welcoming front entry, this home immediately draws you in. Step inside to discover a bright, open living area that feels both spacious and inviting. The updated kitchen features stylish finishes and plenty of workspace, ideal for both everyday meals and entertaining. New flooring throughout adds a fresh, cohesive feel across the main level, complementing the airy flow between the living room, dining area, and three comfortable bedrooms. The finished lower level provides valuable bonus space—perfect for a family room, home office, gym, or guest area—while the well-sized two-car garage offers generous storage and convenience. Outdoors, you’ll love the fenced-in backyard, perfect for pets or play, and the new shed for extra storage. Beyond your own yard, the Glen Ridge Lane community offers acres of beautiful common land complete with scenic trails, ideal for walking, jogging, or simply enjoying nature right from your doorstep. With its thoughtful upgrades, flexible living spaces, and access to abundant outdoor recreation, this is a home that truly has it all—comfort, charm, and a wonderful sense of community.
Welcome home to this beautiful and stately ranch-style retreat, where timeless curb appeal meets peaceful country living. Framed by classic pillars and a sprawling front porch, the home invites you to slow down, sip your morning coffee, and enjoy some much sought after privacy. Down the secluded driveway, the home is perfectly situated; set back from the road and nestled on 3 rolling acres - plenty of space to call your own. Inside, the home features an inviting kitchen space with a conversation island, which blends seamlessly into the living and dining areas. Characterized by charm and years of dedication to glamour, there is so much to offer. Warm and welcoming, the layout lends nicely to entertaining - with a spacious, airy sunroom for relaxing and a true full bathroom for guests. It's the perfect setup, as single-level living offers plenty of ease and convenience. Two generously sized bedrooms, one of which is a primary suite, allow for separation and comfort, with plenty of closet space for your needs. With direct access to the garage, and a sprawling, unfinished basement, the opportunities are endless: storage, recreation, bonus spaces...it's all feasible! With recent septic and boiler services, and proximity to Swanton, Alburgh, the Dunes, local shops, recreation and just a few miles from I-89, this home offers more than four walls - it's a lifestyle, curated by something truly special.
This well-maintained home offers a comfortable layout with thoughtful details throughout. The main level features hardwood and ceramic tile flooring, a bright sunken living room with 10-foot ceilings, a dining room with backyard views, and a kitchen equipped with new appliances. There is also a bonus room that works well as a guest space, home office, or second living area. Upstairs, the primary suite features an ensuite bath with double vanity. Down the hall are three additional bedrooms and a full bath. Outdoor living is a highlight, with a wraparound porch on the front and side of the house and a large back porch overlooking a spacious, fenced-in yard. Additional conveniences include an electric fireplace and an attached two-car garage, both perfect for Vermont winters. This must-see home is located in the village of Swanton with a warm neighborhood feel and easy access to local amenities.
Welcome to this beautiful home with a three beds, two full baths with an ideal layout with a finished basement. The main bedroom has an ensuite bath off the oversized living room. Expansive kitchen with ample storage cabinetry with space for casual eat in space if desired. Additionally the dining area has the beauty of natural light flowing in with the assess to the back deck and spacious yard to enjoy. The home also offers another full bath in the hallway with two more bedrooms ready for your needs. For all your laundry services you will find the laundry on the bedroom floor. for ease. The basement has so much to offer with fully finished space to enjoy along with an additional separate room that is finished as well for all your layout needs. The Utility space has extra space for storage that gives to your organization and options. The home has a NEW Mini Split to offer great heat / and or Air Conditioning with the changing Seasons. The home is also lined the baseboard natural gas heating. Kitchen appliances are newer as well leaving this home ready for a you to call yours! You will also find an attached garage.
Welcome to this easy flow home filled with natural light with two bedrooms on the first floor and two more on the second! This home also has a bathroom on each level including the basement! Eat-in kitchen with an additional dining room as well. Separate den with a warming and cozy wood stove and inside herb garden! Beautiful original 1951 wood floors. The living room has a wood fireplace to enjoy along with built in cabinet showing its detail and beauty! The glass sliding doors off the dining room lead you to the enclosed porch to overlook the yard. Baseboard heat with natural gas makes for ease throughout the home if desired. The basement has an oversized laundry room with bathroom and garden sink. The utility space has an additional workshop area which leads to the canning room! So much to offer with a single car garage with paved driveway & Two-car oversized garage with concrete driveway. Minutes to I-89 exit 20.
Welcome to this well-maintained and consistently updated 3-bedroom, 1.5-bath home on 1.12 acres in a peaceful country setting. Enter through the state-approved handicap ramp into the enclosed porch, where labeled screens swap in for summer and labeled plexiglass panels keep it cozy in winter. Enjoy the fire-safe designated grilling area year-round. French doors lead into a kitchen with an eat-at island, new backsplash, hickory cabinets, and a spacious pantry under the stairs. The first floor offers a bright family room with a new picture window, wood floors, two bedrooms, and a full bath. The open loft features new flooring, iron-rail balcony, abundant natural light, a beautifully maintained pellet stove, and a half bath. The finished basement includes one bedroom, a bonus space, washer and dryer, Toyotomi on-demand hot water, an additional pellet stove, and a walkout bulkhead. The home is freshly primed, with Renewal by Andersen windows in the bedrooms and central vac. Outside offers wildlife views, raised garden beds, a 12x12 storage shed, ample parking, horseshoe driveway, and a spacious 2-car garage with 100-amp power. Conveniently located near I-89, shopping, restaurants, hospital, and outdoor recreation - including nearby river and lake Champlain access for fishing, kayaking. 15 minutes to Hard'Ack Recreation Area for skiing, hiking and indoor pool. Snowmobiling trails are nearby. Walking distance to MVUHS and village amenities. Only minutes to the interstate for an easy commute to Burlington or Montreal, Canada.
This gorgeous home has shown the beauty throughout which you will see. With its expansive layout with open concept kitchen and full pantry. The attached dining room allows so much natural light in the home with oversized windows. Feels like the mature landscape is within reach. The entry living room has an adjacent half bath. Main bedroom has an ensuite bath with jacuzzi tub and separate shower and separate soaking tub along with the Double sinks and Walk-in Cedar closet. Off the bedroom is the back deck that overlooks the fenced in back yard ready to welcome your pets and/or children for all your gatherings space. Downstairs you will find three more bedrooms and a partial kitchen with plumbing is in place just not currently in use but ready if you choose to enhance the second living area. A full bath with laundry awaits you as well downstairs. You will see convenience with the walk out to the back yard. The decking on the front of the home and back make for relaxation of your choice. The attached four car garage offers so much in home ease and use. So many options with access from the front and back yard. This is a must see!
Beautifully maintained 3 bedroom colonial offering space, comfort and standout features throughout. Set on a desirable corner lot, this home boasts an impressive five car garage capacity, a paved driveway, and a well-landscaped yard with garden beds, perennials, and a play area. Inside, a breathtaking foyer features slate flooring, brick walls and natural wood accents that create an inviting first impression. The main level offers a spacious family room located on one side of the home. A flexible living room is currently styled as a peaceful zen space, complete with a waterfall that will stay with the home. Enjoy abundant natural light in both the three-season sunroom that opens to the backyard, great for entertaining, as well as the heated four-season sunroom - ideal for year-round relaxation. Upstairs, the primary bedroom features a large bathroom with a soaking tub, double-headed shower, and new skylights. Recent updates to the home include a new roof and skylights. For additional peace of mind, the sellers just had the heating system inspected. Conveniently located just 40 minutes to Burlington, 10 minutes to Downtown St. Albans, and 8 minutes to I-89. Schedule your showing today and experience in person all that this home has to offer!
Nestled on a picturesque 4.36-acre lot in desirable Swanton, this quaint and charming Cape-style home offers the perfect balance of country serenity and everyday convenience. Set back in a peaceful setting with scenic views, this 3-bedroom, 2-bath residence provides space, versatility, and thoughtful design throughout. Enter through the two-car garage into a spacious mudroom, ideal for Vermont living. The open-concept kitchen, dining, and living area is perfect for both daily life and entertaining, featuring an eat-at island, walk-in pantry, wood cabinetry with crown molding, sleek countertops, and warm natural wood trim. Hardwood floors and abundant natural light enhance the inviting main living spaces. The main floor also includes a generously sized primary bedroom with an ensuite bath. A standout feature of the home is the year-round sunroom, offering breathtaking sunset views over the mountains and across the lake; an exceptional space to enjoy in every season. Upstairs, you’ll find two additional well-proportioned bedrooms, a full bath, and convenient knee-wall storage. The finished basement expands your living options with a comfortable family room, workshop area, laundry space, utility room, and two finished flex rooms ideal for a home office, gym, or hobby space. Additional storage is available above the garage. Outside, the property truly shines with established garden space, raspberry patches, an apple tree, and a separate 28’ x 30’ barn/workshop with upstairs storage perfect for animals, equipment, or creative pursuits. A patio provides the ideal spot for outdoor gatherings while enjoying the peaceful surroundings. A rare opportunity to enjoy privacy, scenic views, and flexible living spaces, all within easy reach of local amenities.
Lovely, well cared for 3-bedroom, 2-bath home offering comfortable main-level living and generous space throughout. The primary suite features an attached bath with walk-in shower and a walk-in closet. Rooms are extra large and filled with natural light, including a bonus bedroom above the garage complete with a cozy nook and closet, perfect for guests, hobbies, or a private retreat. The open floor plan is ideal for everyday living and entertaining, with a vaulted living room ceiling, gas fireplace, and seamless flow into the dining area and separate sitting room/den. The gorgeous kitchen offers granite countertops, stainless steel appliances, beautiful wood cabinetry, and a convenient counter bar. The finished basement is a true delight, featuring a sprawling main area for gathering, games, or movie nights, plus two additional rooms—one currently used as a gym—and a pellet stove for added warmth and comfort. Outdoor living shines here with a welcoming front porch, screened-in back porch, back patio, side deck, and raised garden beds, surrounded by established perennial gardens, maple, pear, and apple trees, creating your own private oasis. A large two-car garage adds convenience and storage. A rare bonus: the property shares 10 acres of land that abuts the river. Enjoy bonfires, sunsets, kayaking, swimming, or peaceful walks along the path leading to the water. The Missisquoi Rail Trail is also nearby for even more outdoor recreation. This is a special opportunity to enjoy space, nature, and comfort, all in one exceptional property.
Discover the perfect blend of privacy, accessibility, and modern comfort with this exceptional new construction package, beautifully set above town and surrounded by sweeping mountain views. Tucked into a serene setting yet just minutes from the highway, local eateries, and a vibrant, welcoming community, this location offers the best of both worlds - peaceful retreat and everyday convenience. This thoughtfully designed ranch-style home will feature three bedrooms, two baths, and an open-concept living area highlighted by vaulted ceilings that create a bright, airy atmosphere ideal for gathering and relaxing. The primary suite is designed as its own private haven, offering comfort and functionality, while the additional bedrooms provide flexibility for family, guests, or a home office. An oversized three-car garage ensures plenty of room for vehicles, storage, or recreational gear, and a private concrete patio space in the back invites you to unwind and take in the surrounding beauty. Even better, buyers have the opportunity to personalize selections and finishes, and potentially the layout, until the walls are established - making this home truly your own from the very beginning. If you've been searching for a warm, welcoming home that offers space, seclusion, and seamless access to everything you need, this Franklin County new construction offering is ready to bring your vision to life.
Accepting Back Up Offers! Welcome to this one-of-a-kind 3-bedroom, 2-bath custom-built home on highly desirable Sugar Maple Drive. Boasting 2,657 square feet of refined living space, this home showcases impeccable craftsmanship with detailed woodwork, built-in cabinetry, and timeless charm throughout. Built in 1972, this one-of-a-kind home has been lovingly maintained and was once featured in Better Homes & Gardens Magazine—a true testament to its design, elegance, and uniqueness. This is a rare find. The property spans 5 manicured acres, offering a truly park-like setting with mature vibrant gardens, a charming gazebo and a stunning arbor that has served as a memorable backdrop for many weddings. The serene landscape makes this a perfect retreat—or a potential event venue. Additional features include a two-car attached garage, woodshed with storage space, a unique schoolhouse-style storage building, and two detached barns/garages perfect for hobbies, storage, or additional workspace. Located just minutes from all the conveniences of St. Albans, this property offers both peace and accessibility. This is a rare opportunity for homeowners or investors seeking a property with character, charm, space, and future possibilities. Priced well below appraised value. Come take a look, you won’t be disappointed!
Discover lake front living in a truly unique property on the beautiful Lake Champlain. This extraordinary home features a circular design on the main living floor, a generously sized first floor with walkout access, and a third-floor loft, surrounded by stained glass windows that flood the space with natural light and the stunning views. Upon entering the main floor, you are greeted by an inviting foyer leading to the kitchen with tile countertops, a spacious living room, and an extended dining area that opens onto a back porch with breathtaking lake views, and the perfect place for outdoor dining. This floor also includes 2 bedrooms including the primary, and the first full bath. The walk-out first floor boasts a generously sized family room, a third bedroom, the second full bath with jacuzzi tub, and a storage room, with direct access to backyard allowing you to enjoy the refreshing breeze every day. The loft, a unique stunning addition offers the perfect space for unwinding and soaking in the surrounding beauty. The property also includes a detached two-car garage, and ample lot space, making it your ideal summer sanctuary by the water.
Step into refined lakeside living in this custom-built 2022 home, where sweeping western views set the stage for unforgettable sunsets night after night. Thoughtfully designed for easy one-level living, the open layout creates a bright, welcoming atmosphere ideal for both everyday comfort and effortless entertaining. At the heart of the home, a striking stone gas fireplace warms the great room, while the chef’s kitchen impresses with a wine cooler, pantry, and a generous island that offers abundant prep space and gathering room. The primary suite is a true retreat, featuring a spacious walk-in closet, dual vanities, a luxurious tiled shower with dual heads, and a soaking tub built for relaxation. Two additional well-sized bedrooms and a full bath continue the home’s theme of quality finishes and thoughtful design. Outdoors, the covered porch invites you to slow down and soak in peaceful lake views. The heated three-car garage provides exceptional storage, and above it, a large finished bonus space—currently used as an office—offers flexibility for guests, recreation, or creative pursuits. Unwind on the backyard stone patio beside the gas fireplace, or stroll down to the shared private lake access with 160 feet of shoreline. Homes like this don’t come along often—this is where luxury, comfort, and lake life come together beautifully.
© 2026 PrimeMLS. All rights reserved. This information is deemed reliable but not guaranteed. The data relating to real estate for sale on this web site comes in part from the IDX Program of PrimeMLS. Subject to errors, omissions, prior sale, change or withdrawal without notice.


