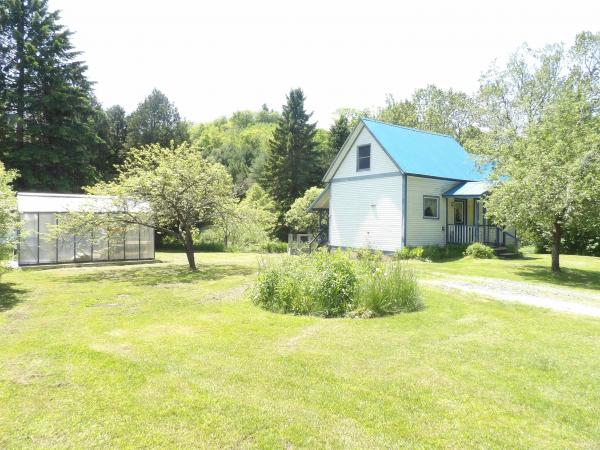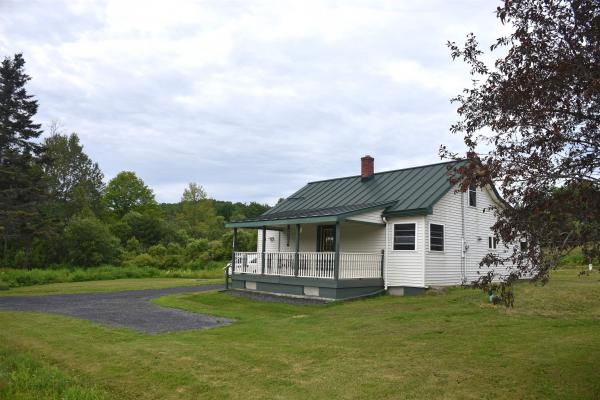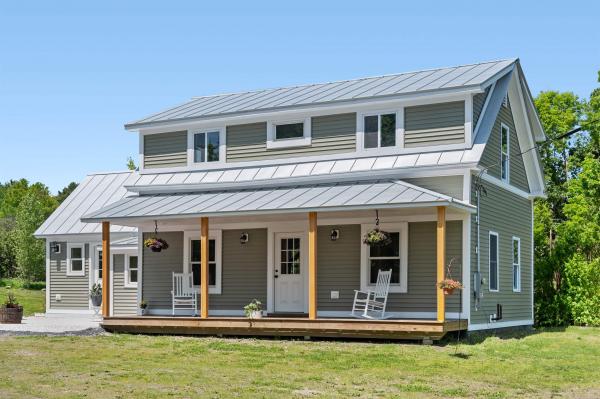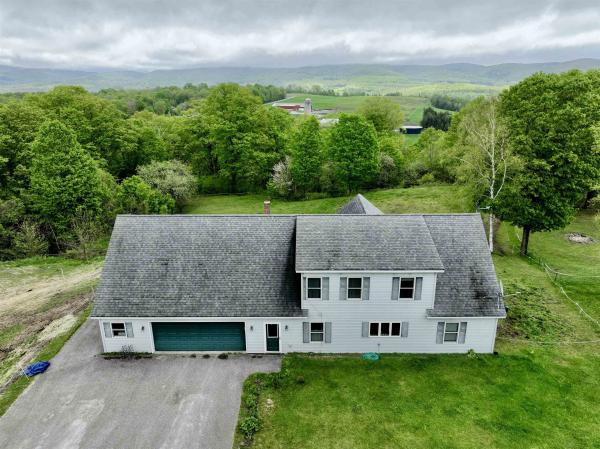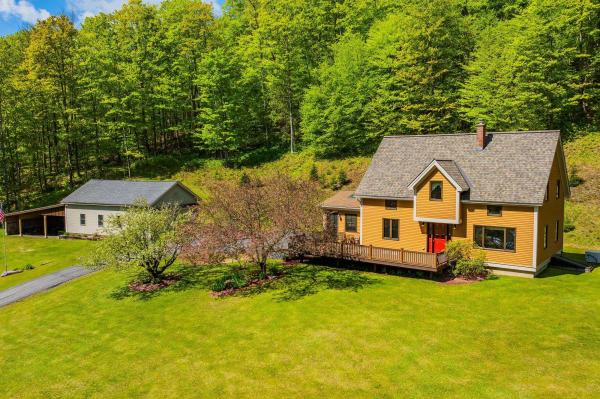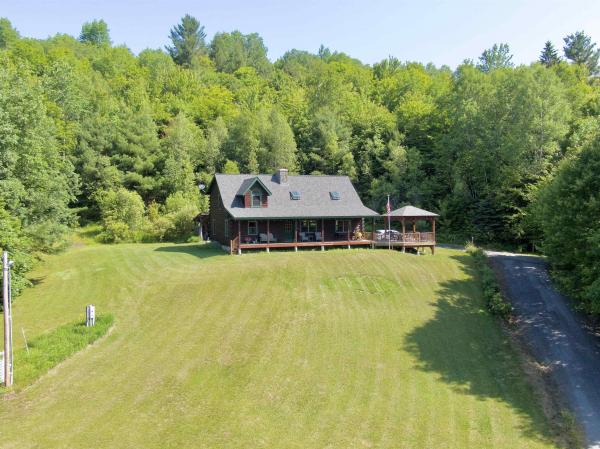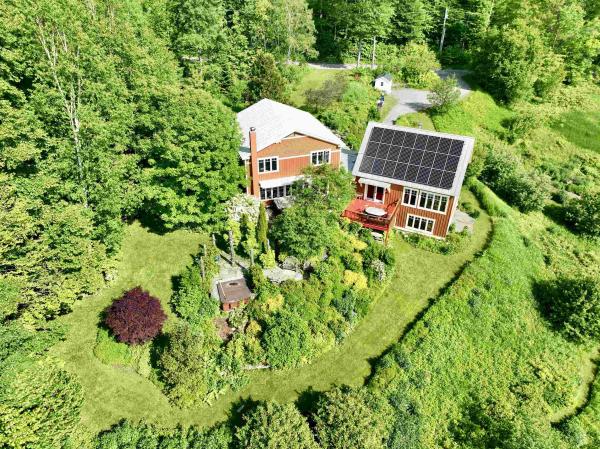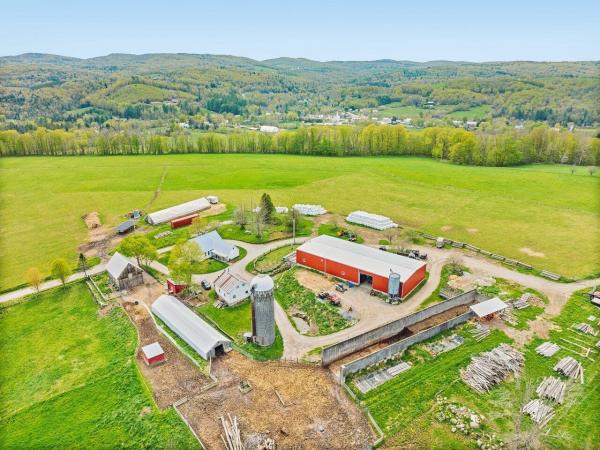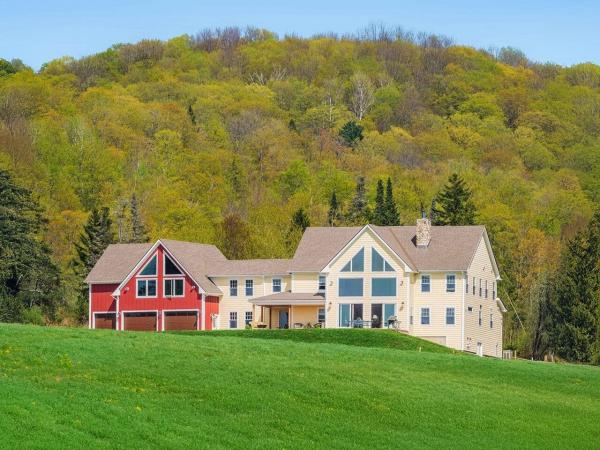Welcome to 338 West Corinth Road in Washington, Vermont — a serene and charming 2-bedroom, 1-bathroom Cape set on 2.2 private acres. Tucked away just minutes from town and schools, this inviting home offers the perfect blend of natural beauty, privacy, and practical updates. Enjoy the peaceful sound of a babbling stream in your backyard, where you’ll also find a shed, a greenhouse, a raised garden bed, and an additional outbuilding across the stream—ideal for hobbies, storage, or workshop space. The yard is a tranquil retreat, perfect for gardening, relaxing, or exploring. Inside, recent improvements to basement provide peace of mind, including a professionally installed interior French drain system, freshly poured concrete, and a sump pump with a battery backup. Additional updates include a newer electric water heater, plus a washer and dryer for convenience. Whether you're looking for a quiet getaway, a first home, or a downsized lifestyle with a connection to nature, this well-cared-for property delivers charm, functionality, and room to grow. Don't miss the opportunity to make this special place your own!
Just Listed! 2-BR Cape on 3.5+/- acres in Washington! What a great place to enjoy your independence! Close to the Village, but at the edge of the country. Spacious kitchen with new stainless steel smooth top electric range/oven and microwave. Dining area with tile flooring. Refurbished first floor bath with corner shower, new waterproof flooring, and laundry hookups. Addition provides a versatile space what your life prefers... expansive mudroom, recreation room, family room? Lots of recent improvements too numerous to list, but you can come see for yourself! Detached garage. Front porch. The substantially open land offers plenty of room for a garden, grazing animals or just a short hike after dinner. Available for immediate occupancy, too! Better put this one on your list soon!
Farmhouse Charm Meets Modern Comfort. This fully renovated Cape-style farmhouse is a stunning blend of old and new, featuring thoughtful craftsmanship throughout. From top to bottom, this home has been reimagined—beginning with the welcoming farmhouse kitchen complete with custom cabinetry, handcrafted countertops, and a large island made from reclaimed wood from the original barn and farmhouse. The spacious living room boasts gleaming wood floors, and a first-floor bedroom or office, full bath and convenient laundry hook-ups offer flexible living options. Upstairs, you'll find two additional bedrooms and another full bath. Enjoy the comfort of all-new systems and finishes while thoughtful touches from the original farmhouse add character and warmth. The detached 32'x40' barn-style garage provides plenty of space for vehicles, tools, and hobbies—plus a second-floor loft for even more possibilities. Set on a large, level lot perfect for gardening, play, or relaxation. Conveniently located just 15 minutes to Barre and 30 minutes to Montpelier. Join us for an Open House on Saturday, 6/7, from 10 AM to 1 PM!
Move-In Ready Five-Star Energy Rated Home with Stunning Mountain Views! Welcome to this charming country Cape nestled in the heart of Vermont! Boasting nearly 2,500 square feet of one-level living, this 3-bedroom, 2.5-bath home is designed for comfort, efficiency, and space.Step into a bright and airy living area where cathedral ceilings and large windows fill the space with natural sunlight. The enormous U-shaped eat-in kitchen is a chef’s dream, featuring abundant cabinetry, a spacious pantry, and generous counter space—ideal for cooking, entertaining, or everyday living. Enjoy the convenience of main-floor living with a primary suite complete with a whirlpool tub, a dedicated office, and a laundry room all on the first floor. Upstairs, you'll find a versatile loft perfect for a den or additional office space, plus two more bedrooms and a large storage room above the garage—perfect for seasonal items or hobbies.The heated two-car garage offers not only ample parking but also a workspace and extra storage. Energy efficiency is top-of-mind with a Buderus boiler delivering radiant floor heat and solar panels helping reduce electricity costs. Set on 2 beautiful acres, this home offers plenty of space for gardening or outdoor enjoyment. Relax on the patio and take in breathtaking mountain views—your peaceful Vermont retreat awaits!
Welcome to your private Vermont retreat! This beautifully maintained three bedroom, two bath timber frame home is nestled on 22.28 peaceful acres in the heart of Washington. Built in 1991 and offering over 1,900 square feet of living space, this home combines rustic charm with comfortable, everyday living. A long paved driveway winds its way to an oversized two bay garage with an attached 3-bay lean-to, providing plenty of space for vehicles, tools, or recreational gear. Step inside to discover an inviting enclosed sun porch, a spacious open kitchen and dining area that's perfect for entertaining, and a large living room with warm, welcoming character. Upstairs, you'll find vaulted ceilings, exposed beams, and three comfortable bedrooms along with a full bath creating a cozy and restful space to unwind. The full basement offers excellent potential for storage, a home gym, or a hobby room, while the standby generator brings peace of mind through all seasons. Step outside and enjoy everything this beautiful property has to offer, meandering walking paths, a cozy fire pit for starlit evenings, and a generous deck perfect for grilling, relaxing, and taking in the natural surroundings. If you're looking for privacy, space, and the true Vermont lifestyle, this property is ready to welcome you home.
Discover real Vermont living at its best in this well-maintained modern log home surrounded by 30+ acres of natural beauty, privacy, and abundant wild life. Full of natural light, it boasts an open floor plan with cherry floors throughout, a wood stove gorgeous fieldstone chimney, custom kitchen, dining room, and large living room with a cathedral ceiling. Two bedrooms and full bath are tucked behind. Upstairs is the primary suite (a ¾ bath) and expansive loft for office, media, or extra crash pad for guests. The basement has tons of dry storage or further expansion, with a full bath ready for upgrading to your liking. Enjoy the outdoors on the huge covered porch and gazebo to watch the sunsets and stars, gather around a meal, or hook up a hot tub to soak in. With plenty of sunny garden space, berry bushes, and out buildings to hold your wood, toys, animals, or equipment, you can make this property your own. No zoning restrictions make it easy to build your life the way you want to. Whether it’s a homestead farm with two possible ponds sites, a private hunting ground (reclaim that hunting cabin!), or a family compound (at least two possible other house sites), you won’t want to leave home sweet home! Private, yet accessible, you'll have Fiber Optic, the convenience of amenities in close-by (I-89/Barre-Montpelier) or a quick drive for all your practical needs of shopping, entertainment, hospitals, as well as year-round recreation activities. Real Vermont awaits you!
Balancing natural charm with artistic expertise, this lovingly designed and cared for property provides a rural escape with proximity to necessities and recreational options. The driveway of the home greets you with expansive gardens and impressive stonework. The terrace of the home is adorned with lovingly crafted sculptures and a number of the sellers' own historic works. The interior of the home splits into two halves. One half is a large cathedral space with dining, a lovingly designed kitchen with granite countertops and custom cabinetry, and living as well as a loft currently used as a sixth bedding space. This half also contains a bathroom, laundry room, lower sitting area with accompanying office space and formal bedroom. The natural light flows through these spaces, and a large stained glass piece accents the hallway and stairwell artfully. The second half of the home contains a large open living space with accompanying kitchen. The kitchen has an attached half bathroom and pantry space. The upper space of this half of the home is broken into four equally, comfortably sized bedrooms with a full bathroom serving these bedrooms. The bathrooms have tile accents and thoughtful design choices to provide comfort. The exterior of the home offers large garden beds as well as perennial plantings throughout. Another unique feature full of potential is the adjacent workshop/cottage that could be converted for a number of uses, including an additional housing space as allowed!
A rare opportunity to own a cherished Vermont farm set on 218.5 acres protected under the Vermont Land Trust. In accordance with the Land Trust agreement, the property must continue to be used as a working farm. Inside, the home is filled with classic charm, featuring a main-floor primary bedroom with peaceful sunrise views & two upstairs bedrooms with storage & freshly cleaned carpets. Outside, the farm is ready for use with two hoop houses - one for vegetables, the other sheltering up to 40 cows - plus a milk house currently used as a chicken coop. The horse barn includes two stalls, a tack room, & hay storage for approximately 1,000 bales. Additional features include fencing for mini pigs, a large cement compost/manure bunker, a paddock with water access, & established gardens with perennials, garlic, apple trees, & two walnut trees. The property also has a 6,000 sq. ft. steel barn on a 6-inch slab, a detached garage, & an insulated workshop with a 12,000 lb. truck lift. An electric fence system, powered from the workshop, encloses the entire farm. Three spring-fed ponds - two newly built for irrigation and a third in the woods - enhance the landscape. For maple sugaring, a 20' x 23' sugar house sits behind the sugarbush with a cement floor, tin roof, full wiring, & stick-built construction (generator required). A special opportunity to embrace Vermont's beauty, with everything in place for farming, homesteading, and simply savoring the peace of country life.
Perched in a postcard-worthy 2.5-acre setting with picturesque mountain views - Camel's Hump gracing the horizon and farmland unfolding in the distance - this one-of-a-kind estate blends Vermont beauty with refined craftsmanship in a way that few homes ever do. The open-concept layout flows effortlessly into the heart of the home: a chef's kitchen outfitted with Bertazzoni Italia stainless steel appliances, a two-tiered island, and walk-in pantry. A built-in hutch offers elegant storage for everything from fine China to important documents. The adjacent dining area features a beautiful stone accent wall, adding earthy sophistication. The first-floor primary suite is a serene retreat with a sun-lit bedroom, expansive walk-in closet, and a luxurious bath with Dekton finishes, spa-like soaking tub, and open-concept shower. Thoughtfully designed for everyday living, the main level also includes a stately mudroom, half bathroom, laundry with farm sink, and access to a four-car garage and wood storage room. Upstairs, find three spacious bedrooms with walk-in closets and stunning views, a shared bath with walk-in rain shower and water closet, a cozy landing, and soundproof Trackman golf simulator room. The back deck offers peaceful mornings in nature. Located 30 minutes from Montpelier! This luxury property is a must see. The beautiful 218.5-acre farm located across the road at 183 Morrie Road is also available for purchase, MLS#5042462.
© 2025 PrimeMLS. All rights reserved. This information is deemed reliable but not guaranteed. The data relating to real estate for sale on this web site comes in part from the IDX Program of PrimeMLS. Subject to errors, omissions, prior sale, change or withdrawal without notice.


