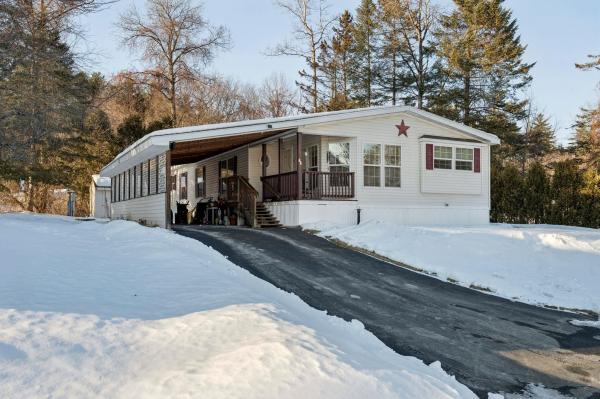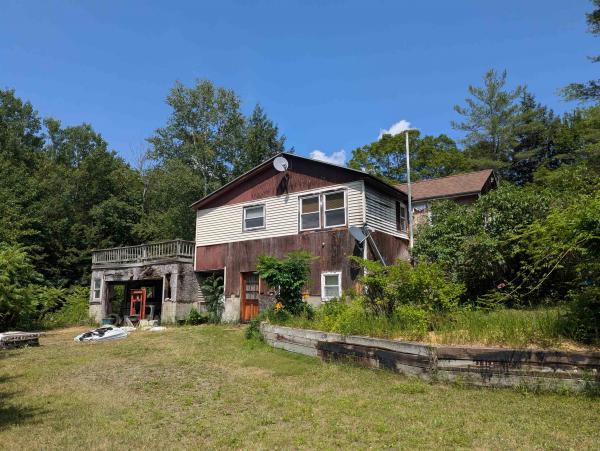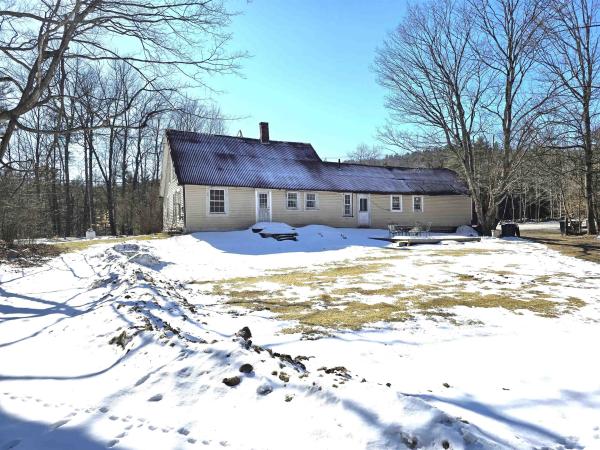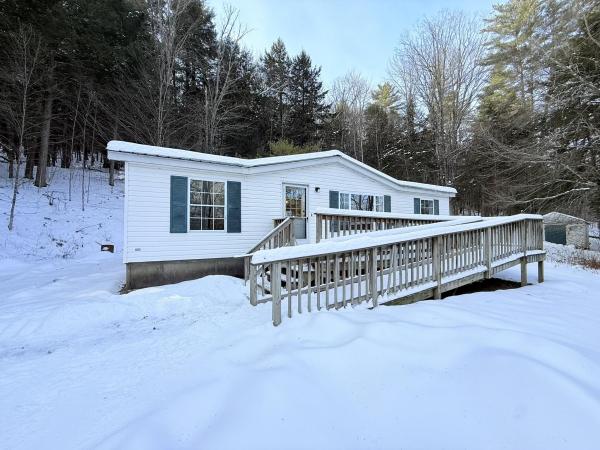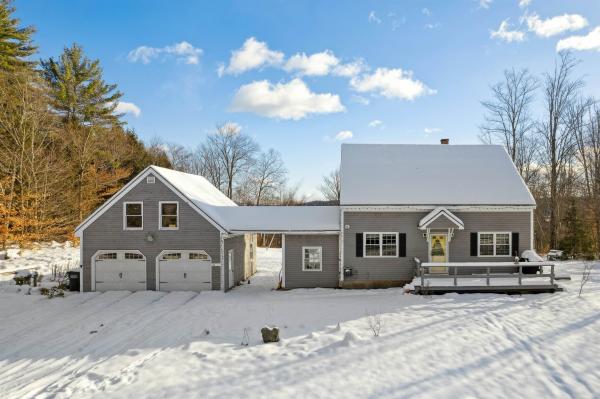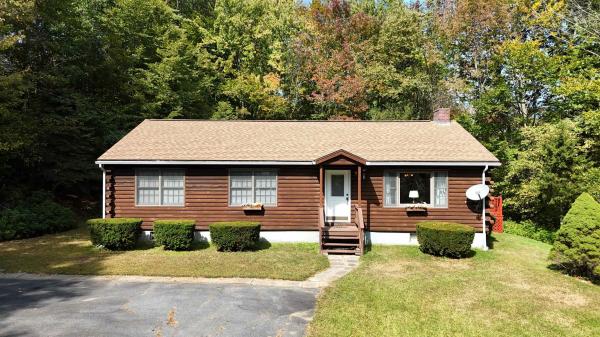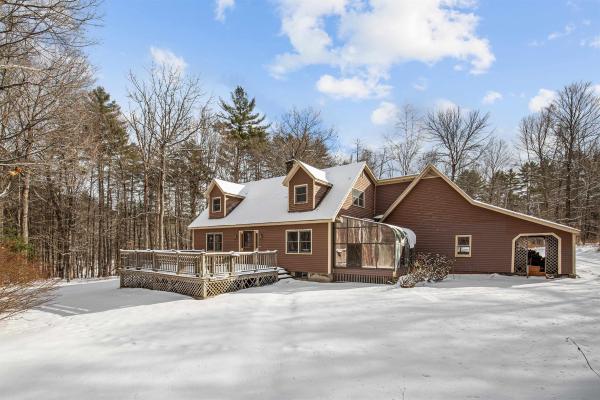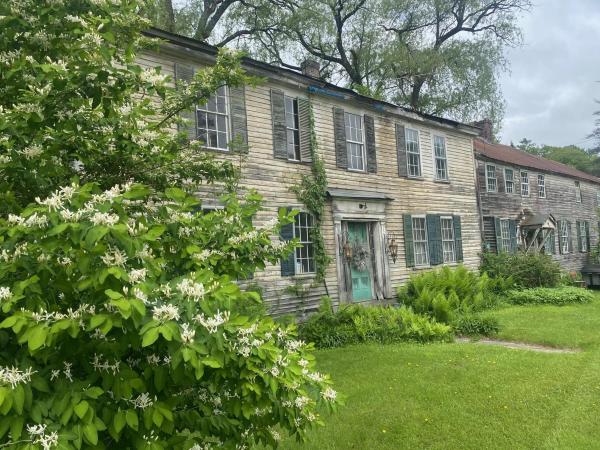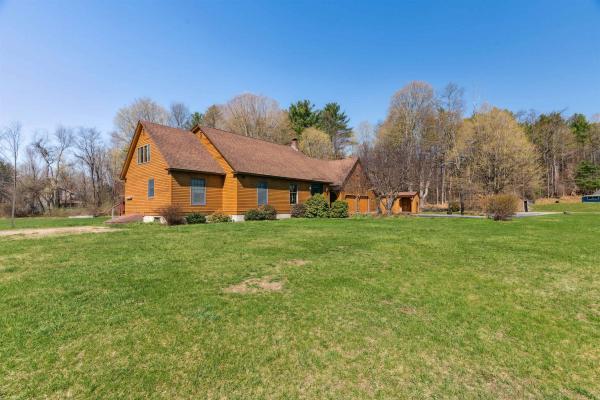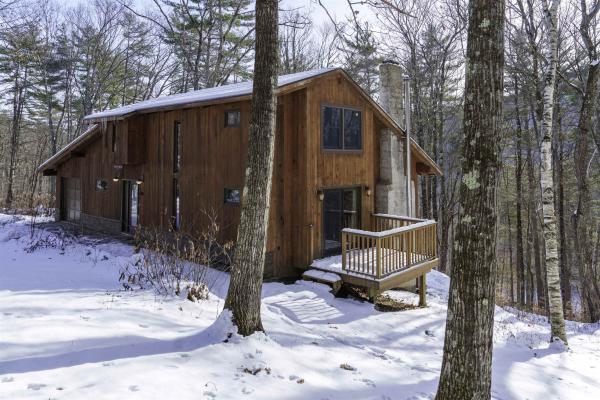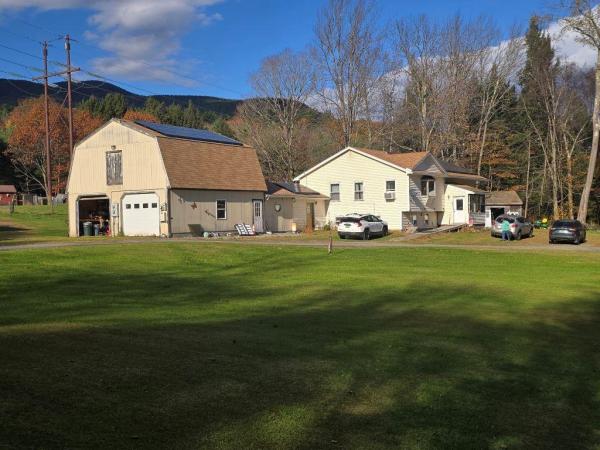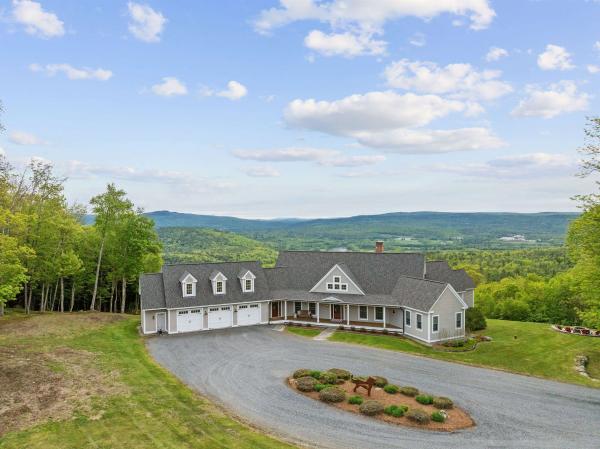Comfortable Living in a Peaceful Vermont 55+ Community Discover relaxed, low-maintenance living in this spacious 3-bedroom, 2-bathroom double-wide home nestled in a sought-after age-restricted community in Weathersfield, Vermont. Thoughtfully maintained and move-in ready, this home welcomes you with an open-concept living and dining area—perfect for hosting gatherings or enjoying quiet evenings at home. The primary suite provides a peaceful retreat with an ensuite bathroom and ample closet space, while two additional bedrooms offer flexibility for guests, hobbies, or office space. The bright kitchen features abundant cabinetry for all your storage needs, and the convenient laundry area adds everyday ease. Located in a well-kept park adorned with mature landscaping and maintained with community pride, this home offers the perfect blend of comfort, tranquility, and connection. Enjoy the beauty of Vermont living without the hassle—your serene lifestyle awaits. Subject to park approval! Join us Sunday 2/8/2026 for an Open House 9-11am.
Country Setting on a shared drive surrounded by 3 acres w/ a small pond. First floor has 1 BR, full bath, kitchen/dining area and living room. Lower level has 1 BR and laundry room. Heat is a propane Rannai direct vent, plus a lower-level pellet stove. Property is in need of repair but livable. This is an ideal candidate for a 203K loan.
GREAT LOCATION - Check out this Circa 1840's Farmhouse with attached Garage and Shed on 3.98 acres with open meadows and woods. First floor features an Eat-In Kitchen, Full Bathroom, Laundry Room, Living Room, Bedroom and Den/Dining Room with Pellet Stove. Upstairs you'll find 4 Bedrooms that need some cosmetic work. Just 3/4 mile from Exit 8 for easy commute to Upper Valley and Short drive to Okemo Ski Resort. Make your appointment today!!
Step into a great opportunity to embrace peaceful, single-level living on over seven captivating acres in the heart of rural Vermont. This property offers the coveted serenity of the countryside while maintaining a short, convenient distance to all modern amenities. Inside, you'll discover a home thoughtfully prepared for its next owner with fresh updates, including a brand-new metal roof ensuring durability and peace of mind, fresh interior paint throughout providing a bright, clean canvas, new, appealing flooring in key areas, and upgraded bathroom features such as a new toilet and vanity in one bath. Offering a practical layout, this home features three comfortable bedrooms and two full bathrooms, providing both convenience and affordability, and with many updates already in place, just a few finishing touches are all that is needed to truly make this space your forever home. Enjoy reliable infrastructure with a drilled well, private septic system, and the availability of high-speed internet/cable for modern connectivity, inviting you to discover the peaceful potential awaiting you on these beautiful Vermont acres. Ideally located 20 minutes to Claremont, NH (tax-free shopping) and 15 minutes to I-91 for easy access to the Upper Valley (Lebanon/Dartmouth), Western MA, CT, and NYC. Enjoy year-round recreation with Okemo Mtn Resort 20 minutes away and Killington Mtn Resort just 35 minutes. Don't let this opportunity pass you by, schedule your showing today!
This home truly checks all the boxes and what could be better than deciding on a new home just in time for the holidays? Thoughtfully set back from the road, the property offers expansive front and back yards, creating a sense of privacy and space. The two-car garage features automatic openers and an impressive workshop above with power. It is currently used for woodturning, but equally ideal for a private work-from-home office or creative studio, separate from the main living areas. Enjoy the convenience of a fully covered entry from the garage to the house; no snow shoveling required. Inside, a generous mudroom provides the perfect drop zone for boots and coats before leading into a bright kitchen with granite countertops, stainless steel appliances, and ample cabinet space. Natural light fills the home and it just feels welcoming. The living room has a cozy propane woodstove and just off the living room is a flexible space perfect for a home office, playroom, or craft studio, along with a full bath on the main level. Upstairs, you’ll find three comfortable bedrooms and a ¾ bath. Located in Weathersfield, there is high school choice and the added bonus of beautiful long-distance views. There is already hookups for either an RV or generator should you want to add them! Schedule your showing today!
Tucked away at the end of a quiet cul-de-sac, this charming 3-bedroom, 2-bathroom log home offers the perfect blend of privacy, comfort, and convenience. Set on 3.88 acres, this property provides a peaceful retreat with easy access to everyday essentials. Step inside to find warm wood tones, spacious living areas, and classic log home character throughout. The open-concept layout is ideal for both cozy nights in and effortless entertaining. Step out onto the private back deck, perfect for enjoying the natural beauty that surrounds you. Outside, you’ll appreciate the landscaped lawn, mature trees, and room to roam — whether you're hosting a barbecue or simply unwinding in nature.
Welcome to this classic Cape-style home set on 10.6+/- private acres, located on a town-maintained, dead-end dirt road offering privacy and a peaceful setting. This 4 bedroom, 2 bath home features hardwood floors and an open-concept kitchen and dining area well-suited for everyday living and entertaining. The inviting living room showcases a woodstove with a brick hearth, creating a warm and welcoming atmosphere. A 3-season sunroom off the dining room provides additional living space to relax and enjoy the surrounding nature. An attached two-car garage offers convenience, while the finished room above the garage is ideal for a home office, family room, or flexible bonus space. The unfinished basement features high ceilings and excellent potential for future finishing, storage, or workshop use. Outdoors, a large gazebo creates the perfect spot for gatherings, entertaining, or quiet enjoyment of the property. Some deferred maintenance remains, presenting an opportunity for buyers to add value and make this home their own. Easy to show! Call today to explore the possibilities this private Vermont property has to offer.
Welcome to the former Danforth Inn! Take a trip back in time to 1780 as you look at this extremely original old building that was built in Weathersfield Bow in 1780 by Gideon Lyman. In 1789 Joseph Danforth moved to the Bow and he leased and then bought the Inn, changing the name to the Danforth Inn. This property will need some love, but it has never been spoiled in its originality, and it's just waiting for someone to bring it back to its former glory days! And the barns? They are beautiful! The really nice full basement under the large barn has very pretty and straight stone foundation and the cow stanchions are still in place! The backyard is private with lots of space for family fun. The 39 acres goes way back up behind the house with an old town road (unmaintained and unused) bordering the property line for easy access. Great for riding horses or for any other outdoor recreation you desire! The "Danforth Inn" would make a beautiful country bed and breakfast, a produce or farm stand, or whatever your dreams might be. Or make it a fabulous home where you can feel like you are reliving the past of 200 plus years ago! This is a rare opportunity for you to own a genuine piece of Vermont history!
Welcome to this beautifully maintained expanded Cape, perfectly positioned to capture stunning views of the Hartness runway—an aviation enthusiast's dream! Tucked away on a quiet dead-end road, the property offers just the right balance of privacy and convenience, located only 15 minutes from everyday essentials. The main level features a spacious open-concept living and dining area, a lovely primary suite with a walk-in closet and a bath complete with a walk-in shower, a fully equipped kitchen, laundry room, formal entryway, and a large office with a private entrance—ideal for working from home or welcoming guests. Upstairs, you’ll find three additional bedrooms and a finished bonus room ready for your creative touch. The oversized heated two-car garage is attached for year-round comfort, and a stone patio off the expansive rear deck is perfect for outdoor entertaining. The level lot is beautifully landscaped and includes a charming woodshed and a peaceful stream, creating a truly delightful country setting.
Stunning contemporary home on 6+ acres. Great proximity to the Upper Valley/RT 91 and only 12 miles to skiing at Okemo! Sit in the panoramic south facing dining room and take in the Black River and local mountain views. Your own Vermont paradise! Quiet dead end road. This 1973 residence has a 2008 addition and has been transformed over the years. Many upgrades and updates, some just completed! Recent work includes new faux stone facade, upgrades to the lower level gym space, some new lighting fixtures and exterior trim paint. Since the 2008 addition, upgrades include a renovated kitchen, two Italian marble baths, a Bosch boiler, wood ceilings with added insulation, some new Anderson windows and skylights and a new deck, to name just a few! Please see the full list of improvements totaling over $120k. Gracious single story living with laundry in the lower level. Wonderful built-ins throughout this home. The main level boasts a gorgeous great room with a soapstone lined rumford fireplace, a kitchen with hickory cabinets and granite and a sunny dining area. There is a newer full deck situated high up in the wooded canopy. Two bedrooms and a full bath. The upstairs enclosed loft includes a comfortable master suite. The lower walkout level offers a very comfortable flex space, a sleeping area, a beautiful potbelly stove and a full bath. There is a sauna and also a hot tub just outside the door. Do not miss this! Open house Saturday, December 13 from 10 am to 1 pm!
COUNTRY LIVING ON 118 ACRES WITH FULLY APPLIANCED, 4 BR's, 1.5 BATH HOME WITH ATTACHED GARAGE WITH 2ND FLOOR, A STATE-OF-THE ART PELLET BOILER, ROOF TOP SOLAR SYSTEM, SMALL POND, BARN AND STORAGE BUILDINGS. THE LAND BOAST ONE OF THE MOST BEAUTIFUL AND PLENTIFUL SUGAR BUSH IN THE STATE THAT EASILY ACCOMADATES OVER 4500 TAPS. SEVERAL WELL-MAINTAINED WOOD-LAND TRAILS TRAVERSE THE ACREAGE AND THE MATURE STATELY MAPLES. SPECTACULAR MT. ASCUTNEY VIEWS WITH CLEARING. JUST 1 MILE WEST OF EXIT 8. 30 MINUTE DRIVE TO OKEMO OR MT. SUNAPEE.
This meticulously maintained five-bedroom, four-and-a-half-bath home offers sweeping views of the Connecticut River Valley and New Hampshire mountains. Thoughtfully designed for comfort and flexibility, the open-concept layout includes a main-level living option, hardwood floors, and tall ceilings with abundant and expansive windows that flood the home with natural light. The spacious kitchen is ideal for entertaining, with granite countertops, high-end cabinetry, a built-in refrigerator, wine fridge, and a generous island with prep sink. The living room and den each feature a fireplace and built-in bookcases. Upstairs bedrooms are carpeted for comfort, and freshly painted interiors enhance the bright, airy feel. A spacious deck and fire pit area provide perfect spots to enjoy the stunning landscape. The three-car attached garage includes a separated bay with its own entrance and access to the large unfinished space above, ready to convert into a guest suite or studio. Additional features include a whole-house generator, fiber-optic internet, and central air on the main level. The walkout basement offers expansion potential with natural light and tall ceilings. Set on a private lot with a cleared yard, fenced-in pen area, and spring-fed pond, this serene retreat is just 30 minutes to Upper Valley amenities, Okemo skiing, and Lake Sunapee. Easy I-91 access and a short drive to Boston or the Maine coast. 11 minutes to Crown Point Golf course. Could be sold fully furnished!
© 2026 PrimeMLS. All rights reserved. This information is deemed reliable but not guaranteed. The data relating to real estate for sale on this web site comes in part from the IDX Program of PrimeMLS. Subject to errors, omissions, prior sale, change or withdrawal without notice.


