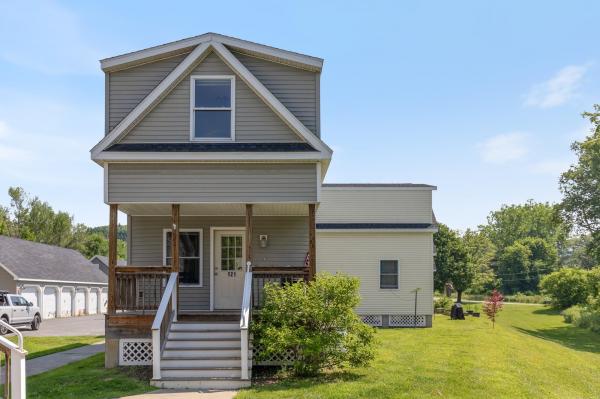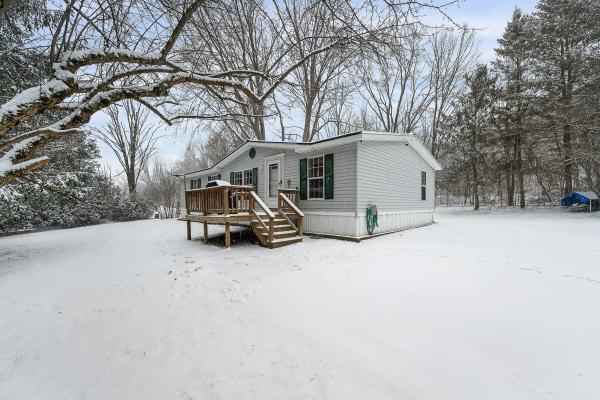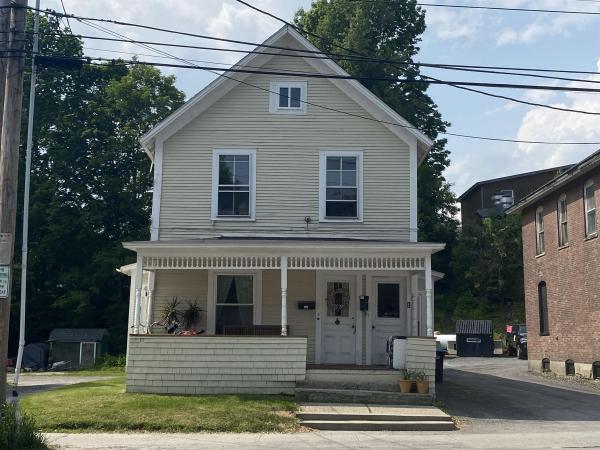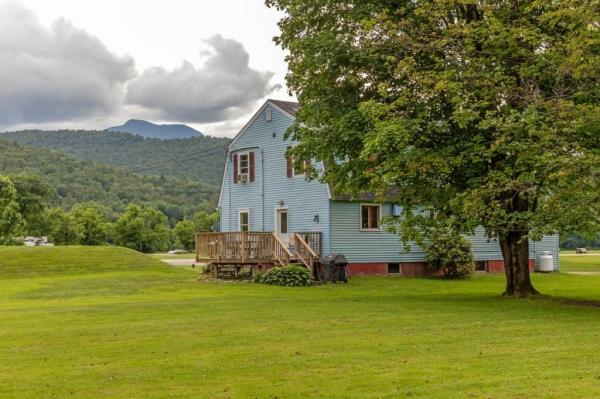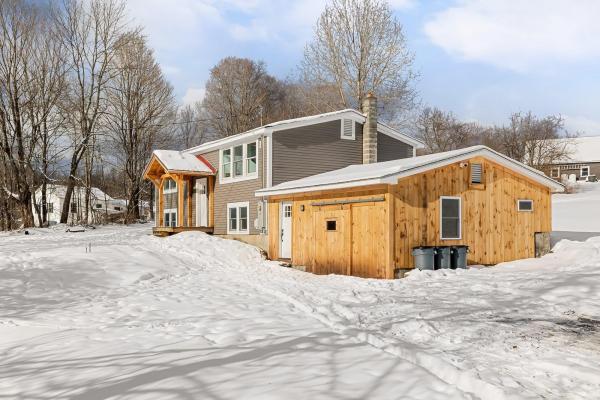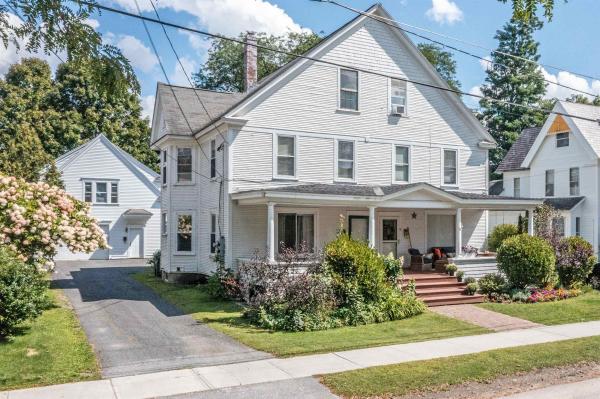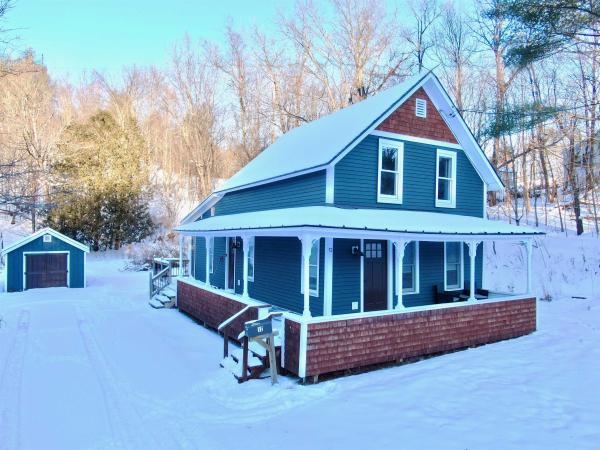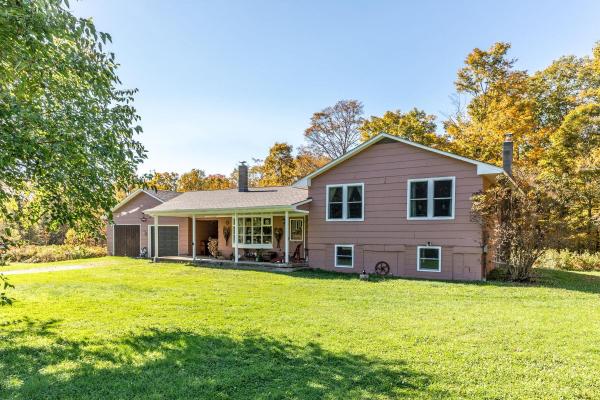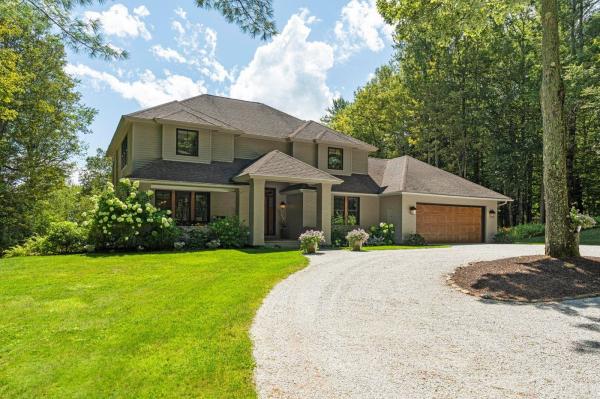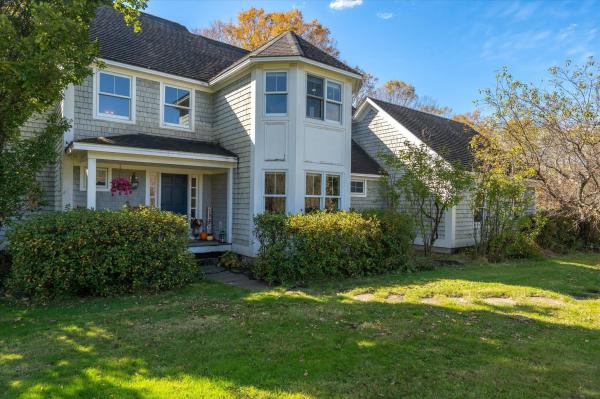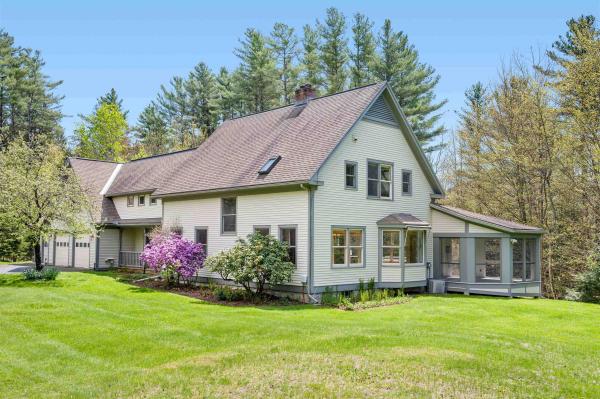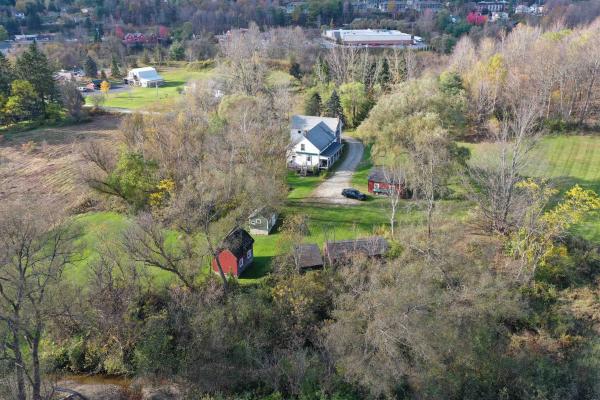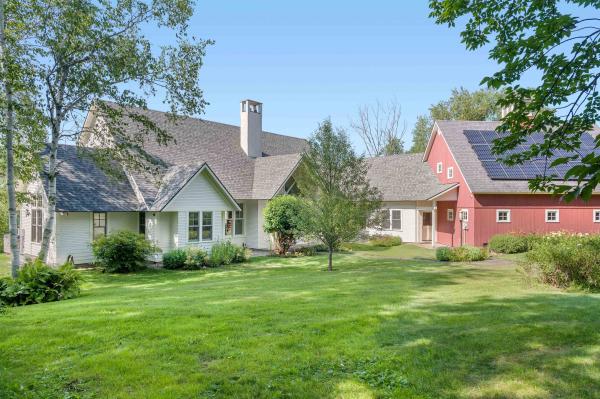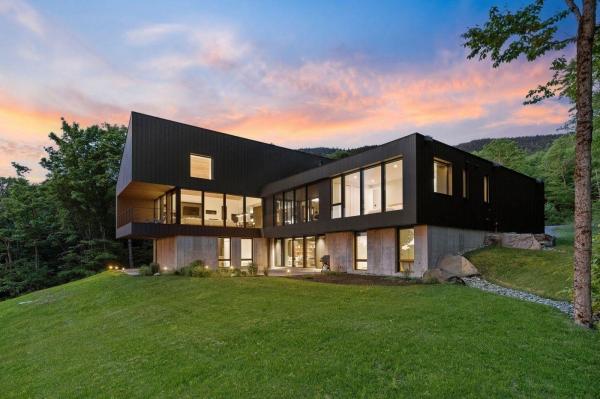Cambridge – Hyde Park – Johnson – Morristown – Stowe – Wolcott
Waterbury, Vermont has a rich history that dates back 1763 and King George III, and this town of nearly 6000 people has thrived for two-and-a-half centuries. Waterbury, VT is home to a wide variety of commerce, from mom-n-pop corner stores to Ben & Jerry’s ice cream, and community. So why not take a peek at the homes for sale in Waterbury, VT? Families, young entrepreneurs and professional startups are all welcome in Waterbury, VT. Waterbury’s downtown is vibrant and exciting, and the town has some of the best public transit. The Green Mountain Transit Agency runs buses between Waterbury and Burlington, Montpelier, Morrisville, and Stowe. Amtrak also runs trains from Waterbury to Washington, D.C. Check out Waterbury, VT real estate, which is a great place to raise a family in a historic town with its eye on the future.


