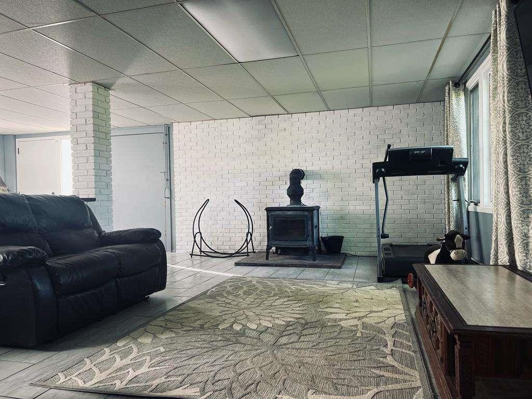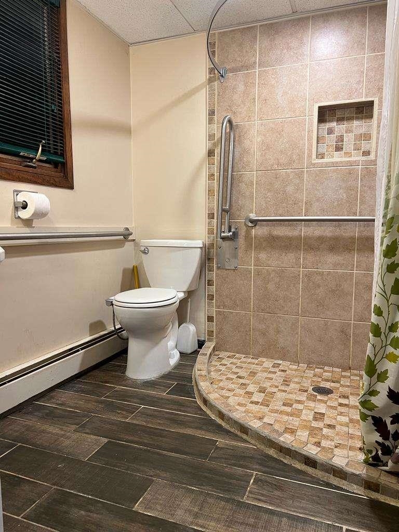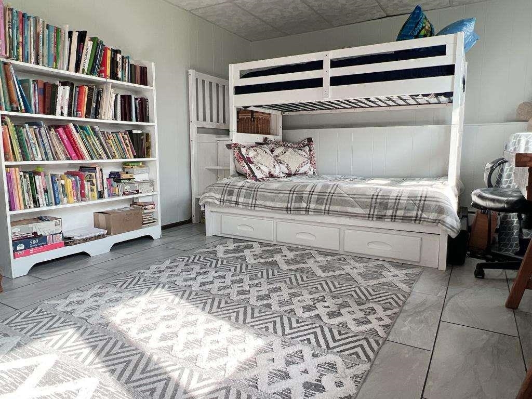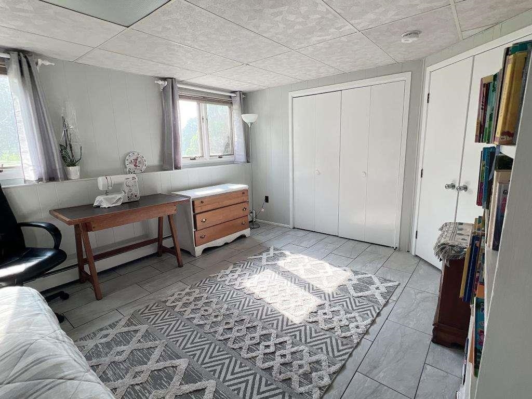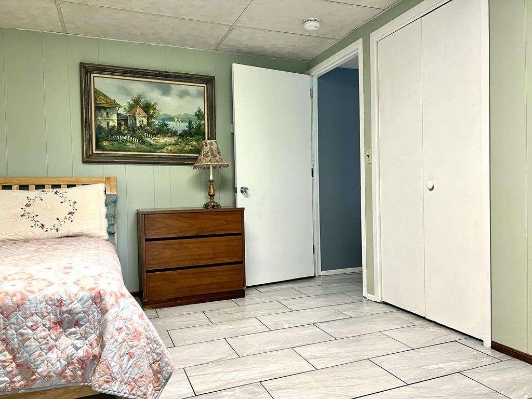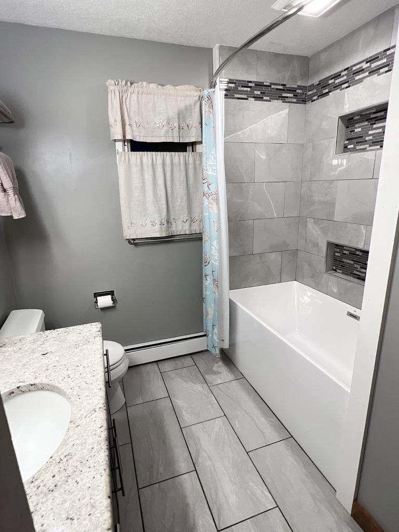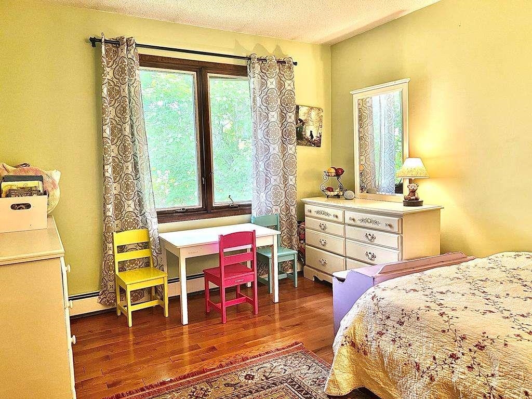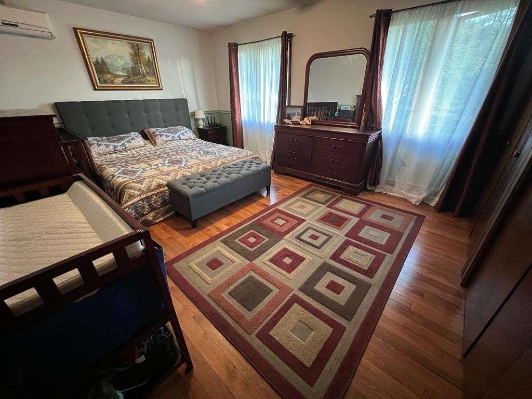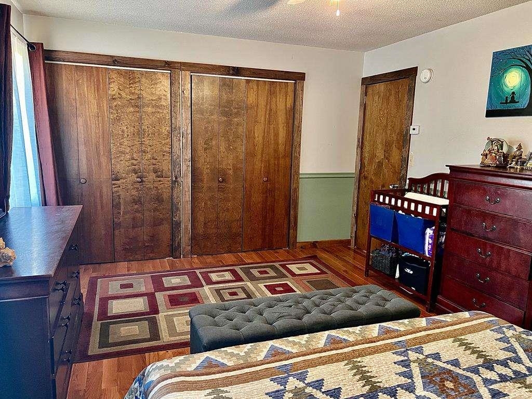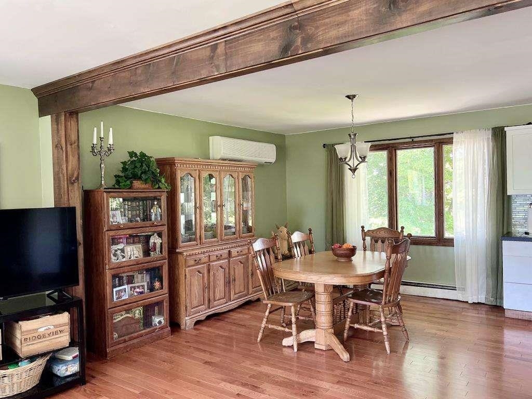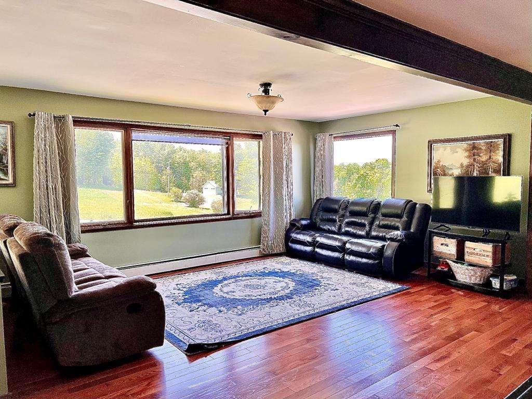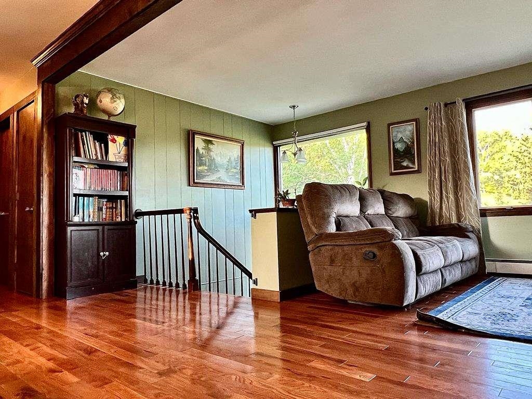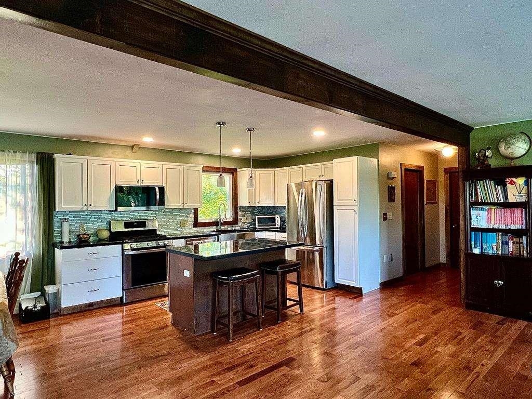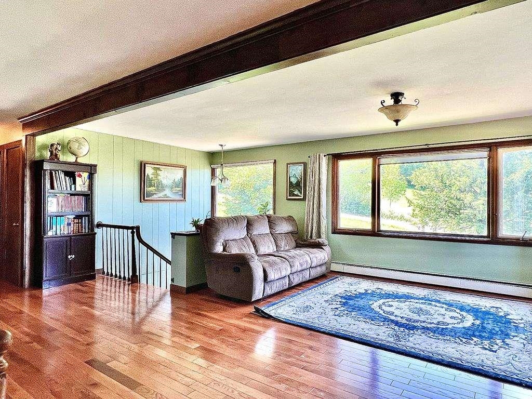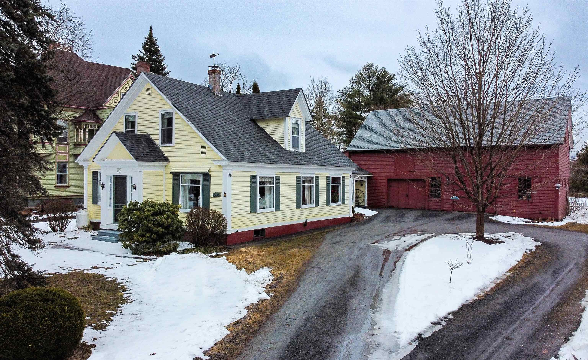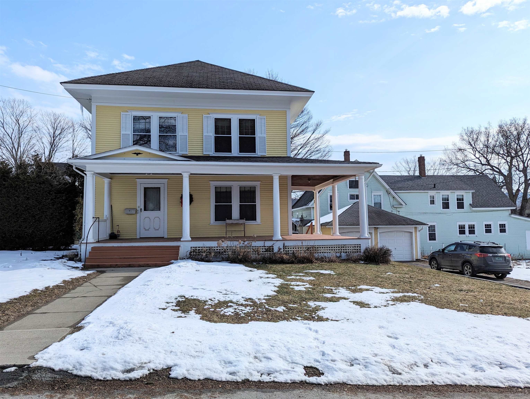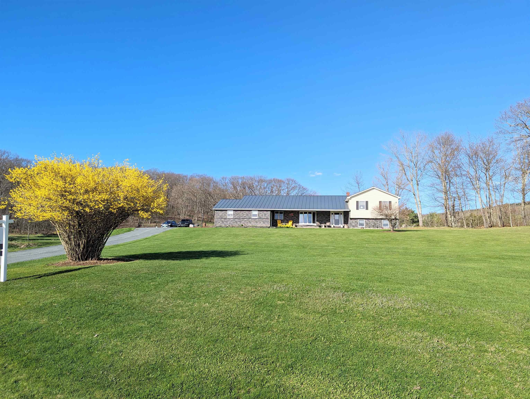1 of 20
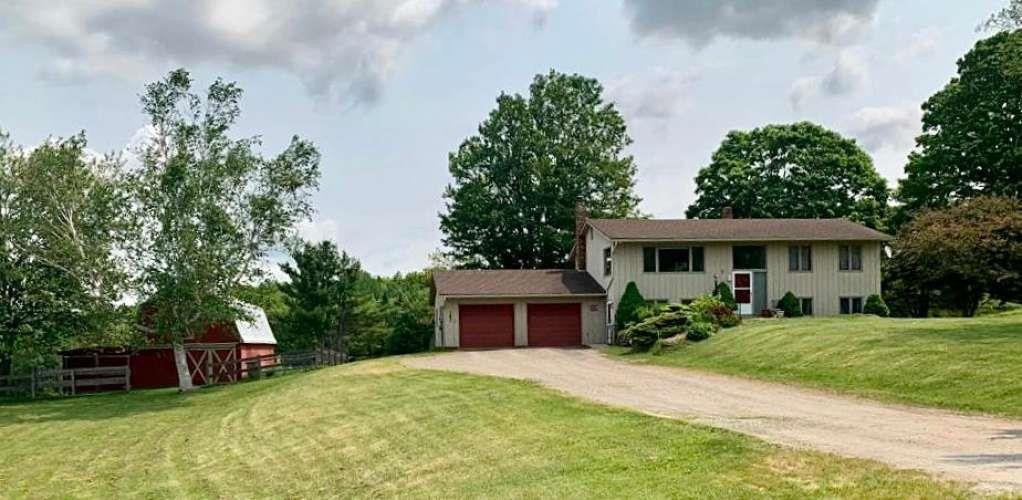
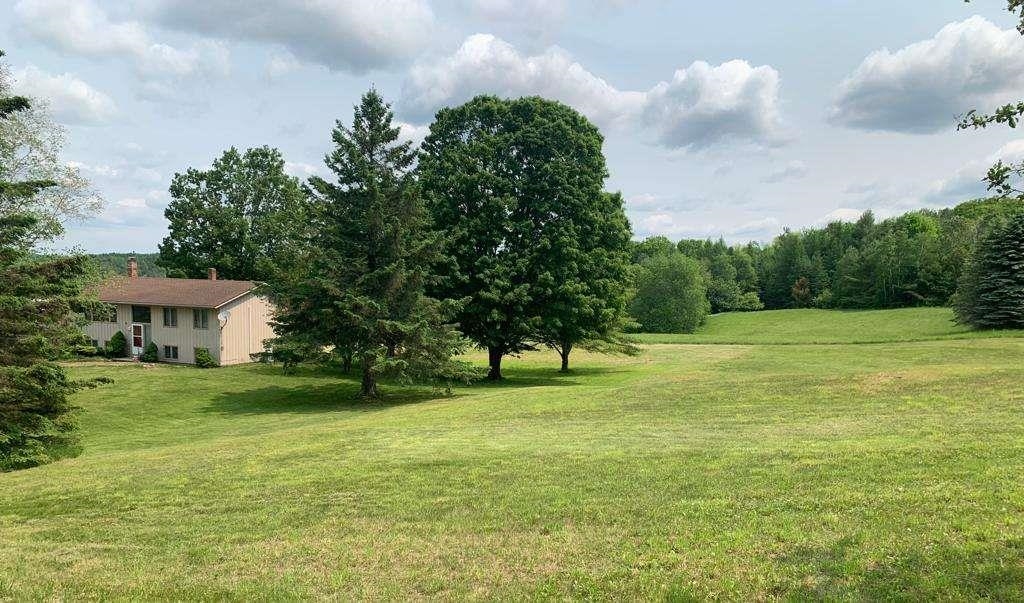
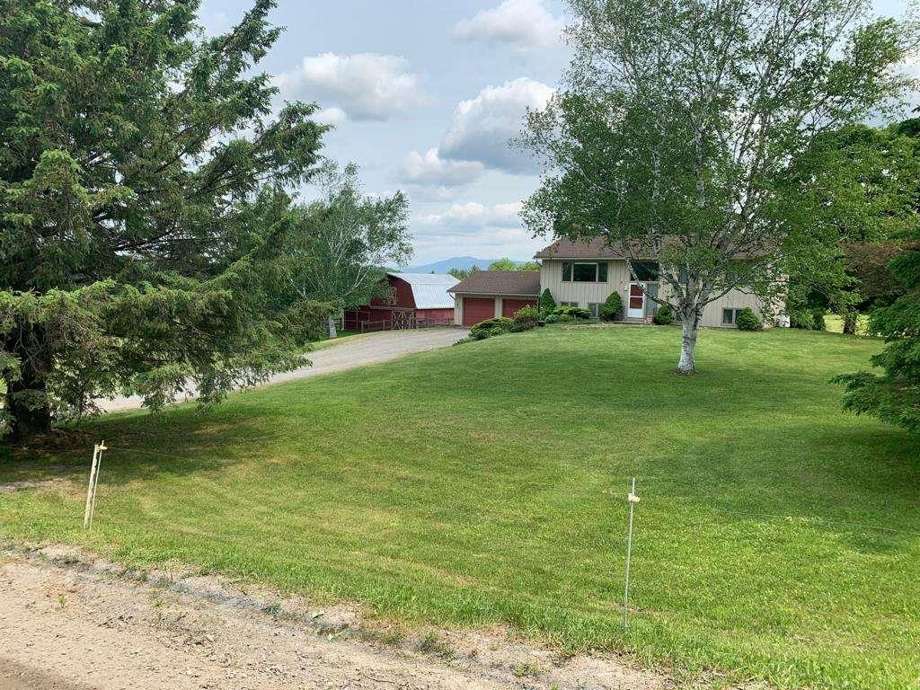
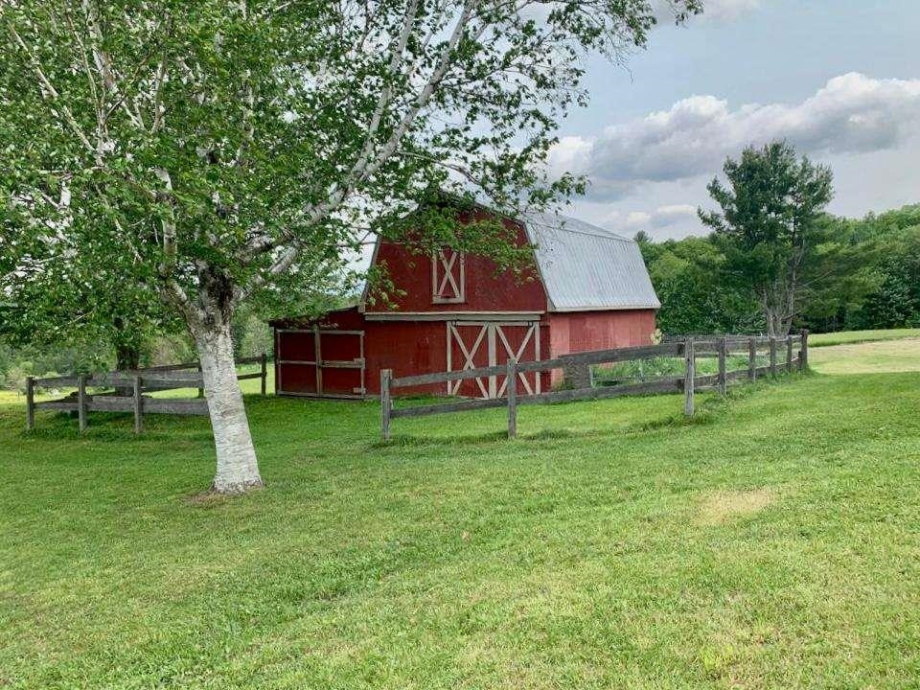
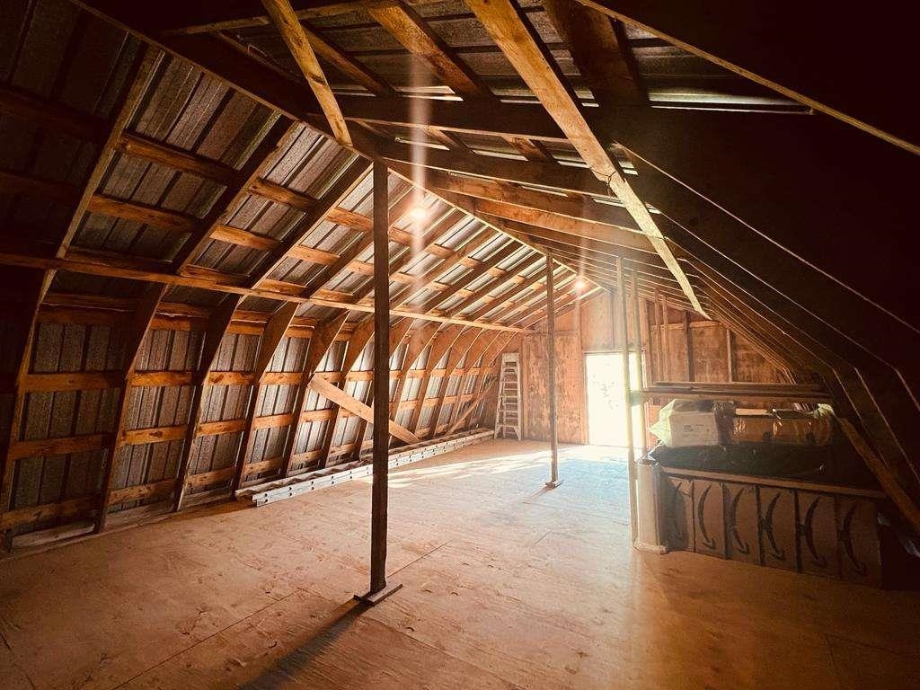
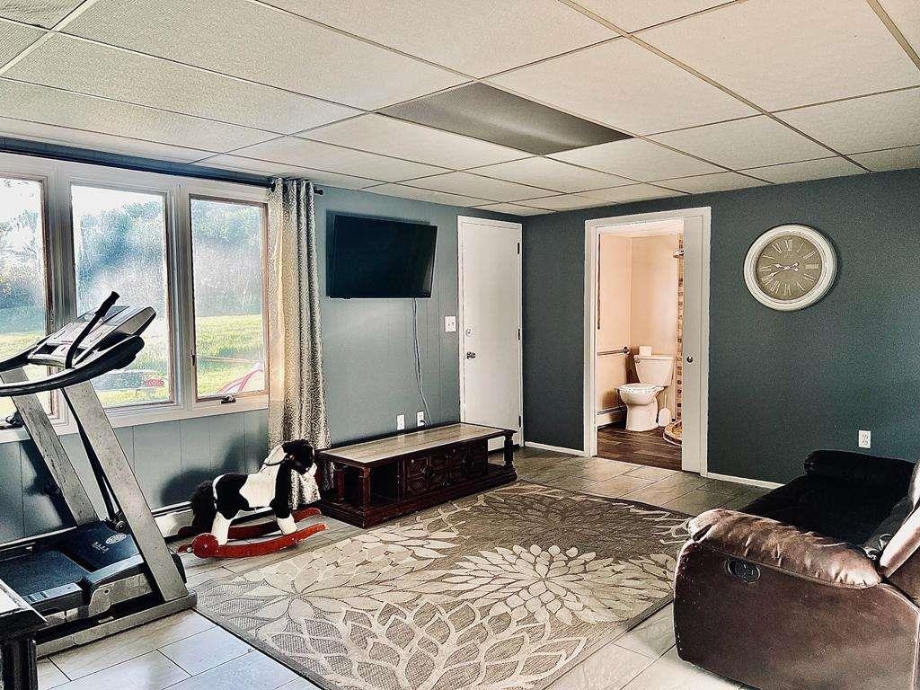
General Property Information
- Property Status:
- Active
- Price:
- $475, 000
- Assessed:
- $188, 600
- Assessed Year:
- 2022
- County:
- VT-Caledonia
- Acres:
- 3.04
- Property Type:
- Single Family
- Year Built:
- 1976
- Agency/Brokerage:
- Jason Saphire
www.HomeZu.com - Bedrooms:
- 4
- Total Baths:
- 2
- Sq. Ft. (Total):
- 2244
- Tax Year:
- 2022
- Taxes:
- $3, 589
- Association Fees:
This home has so much to give. Natural light abounds in the Main Level open living, kitchen and dining area with an updated kitchen with SS appliances, island, gas range, recessed lighting. Two Bedrooms and a full bath with a soaking tub upstairs. Full ?nished basement with Two extra bedrooms, second Full Bath with a Walk-In Shower, laundry room and a large living room. Basement level is handicap/wheelchair accessible, including handicap accessible bathroom and a bedroom. The main level has new hardwood ?oors throughout and the basement level has new tile ?ooring. Two vehicle car garage, back up Hearthstone wood stove heat, and a large 2 story barn with a lean-to. The two level barn has lots of room for storage, has a chicken coop and with approximately 3 acres there’s plenty of room for a hobby farm. Large car garage with extra wide handicap/wheelchair accessible door to the interior. Dog fenced in area outside the garage. Beyond the interior, the large backyard feels like a private sanctuary, offering endless possibilities for outdoor entertainment and recreation. Conveniently situated within minutes to the towns of St Johnsbury and Danville, with easy access to the interstate, NVRH hospital, LVRT trail and shopping, this home provides a perfect balance between tranquility & accessibility. Don’t wait to see this beautiful home!
Interior Features
- # Of Stories:
- 2
- Sq. Ft. (Total):
- 2244
- Sq. Ft. (Above Ground):
- 2244
- Sq. Ft. (Below Ground):
- 0
- Sq. Ft. Unfinished:
- 0
- Rooms:
- 10
- Bedrooms:
- 4
- Baths:
- 2
- Interior Desc:
- Blinds, Ceiling Fan, Dining Area, Fireplace - Wood, Hearth, Kitchen Island, Laundry Hook-ups, Natural Woodwork, Storage - Indoor, Wood Stove Hook-up, Laundry - 1st Floor
- Appliances Included:
- Dishwasher, Dryer, Range Hood, Microwave, Range - Gas, Refrigerator, Washer, Stove - Gas
- Flooring:
- Hardwood, Tile
- Heating Cooling Fuel:
- Oil, Wood
- Water Heater:
- Electric, Other, Owned
- Basement Desc:
Exterior Features
- Style of Residence:
- Raised Ranch
- House Color:
- Brown
- Time Share:
- No
- Resort:
- Exterior Desc:
- Wood
- Exterior Details:
- Barn, Fence - Dog, Fence - Full, Fence - Partial, Patio, Window Screens, Windows - Storm, Handicap Modified
- Amenities/Services:
- Land Desc.:
- Agricultural, Country Setting, Deep Water Access, Farm, Farm - Horse/Animal, Field/Pasture, Landscaped, Level, Mountain View, Trail/Near Trail, View
- Suitable Land Usage:
- Roof Desc.:
- Shingle - Architectural
- Driveway Desc.:
- Crushed Stone, Gravel
- Foundation Desc.:
- Concrete
- Sewer Desc.:
- 1000 Gallon, Leach Field, On-Site Septic Exists, Private
- Garage/Parking:
- Yes
- Garage Spaces:
- 2
- Road Frontage:
- 488
Other Information
- List Date:
- 2023-06-12
- Last Updated:
- 2023-12-07 23:57:06


