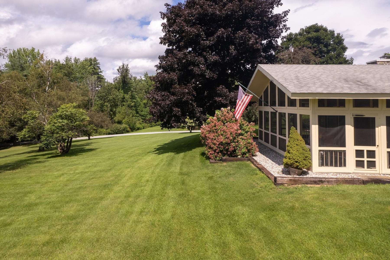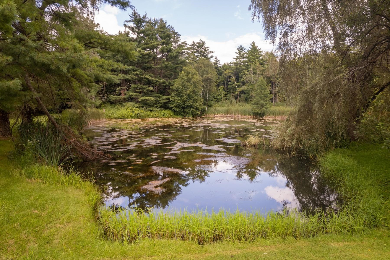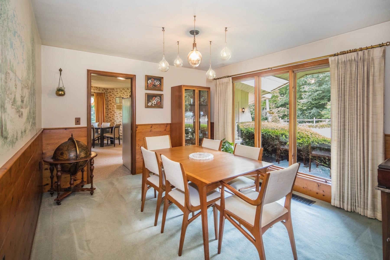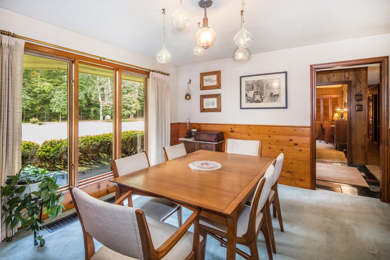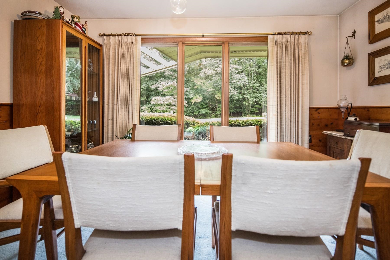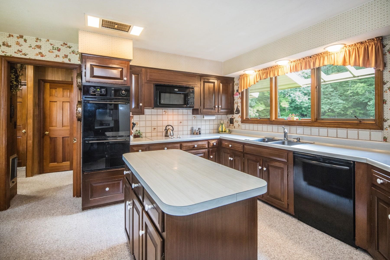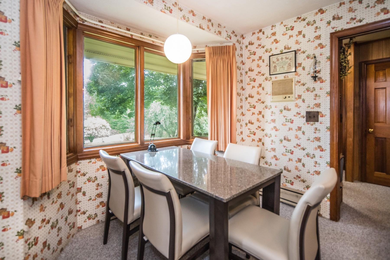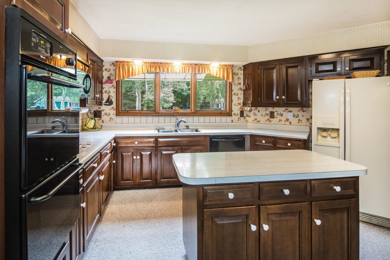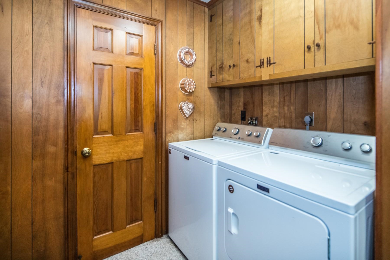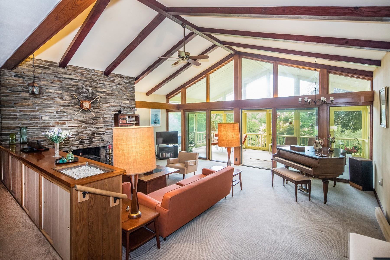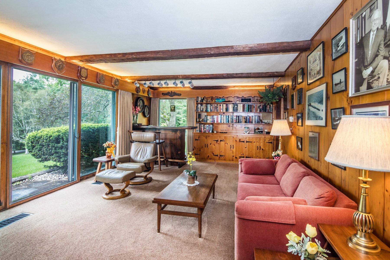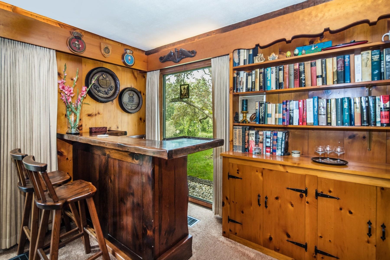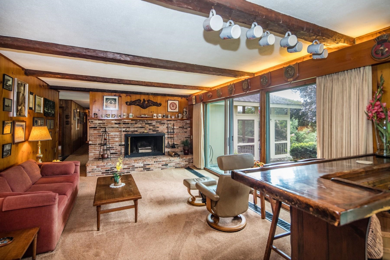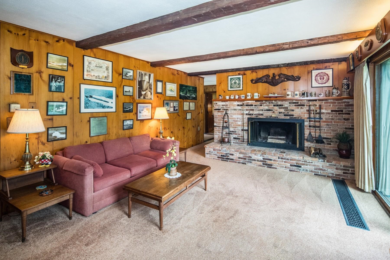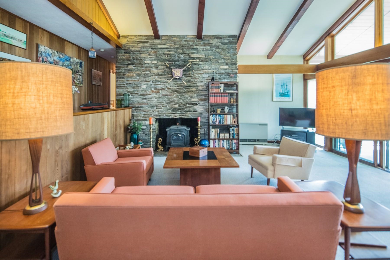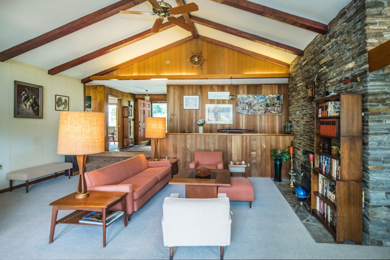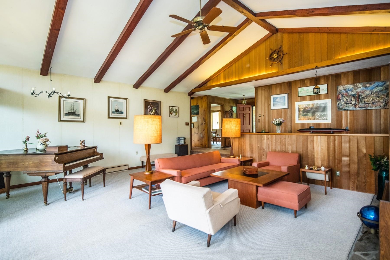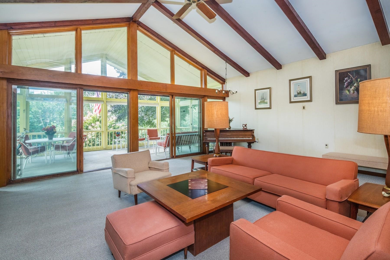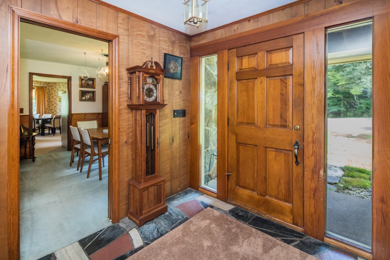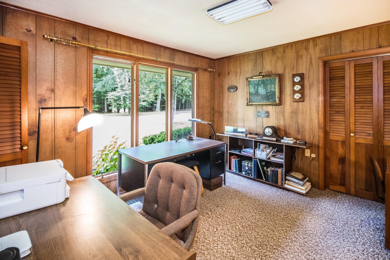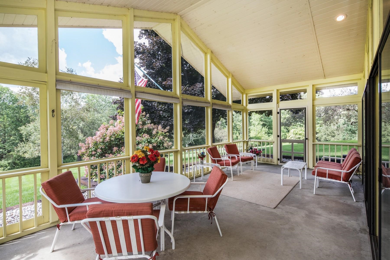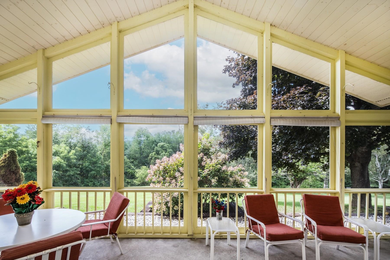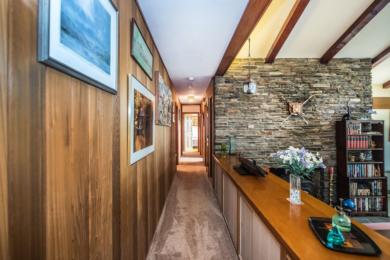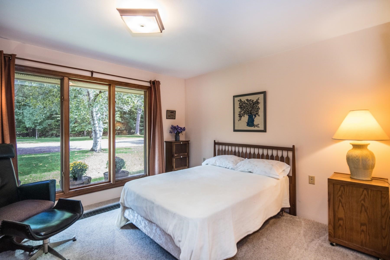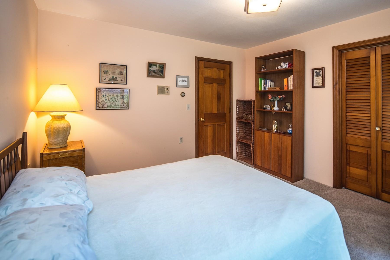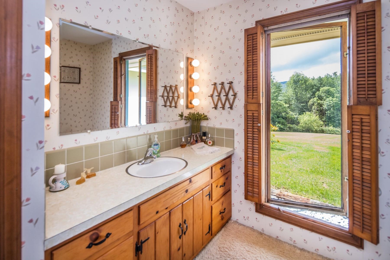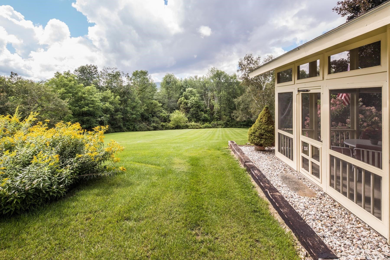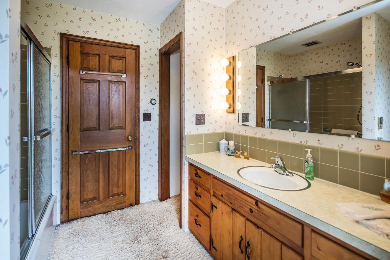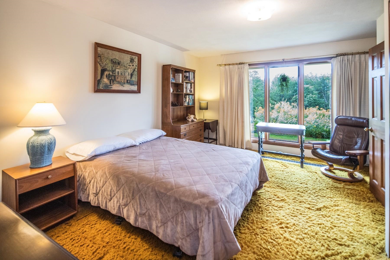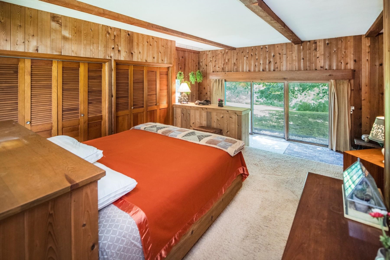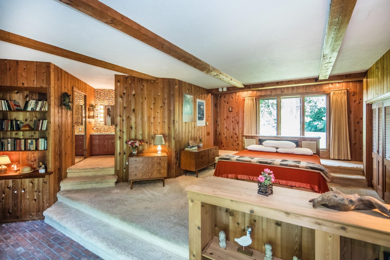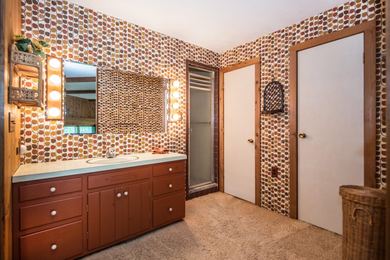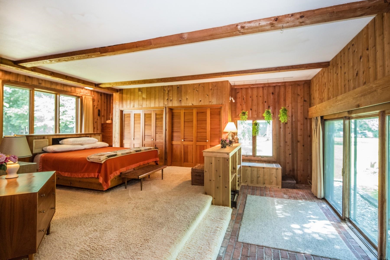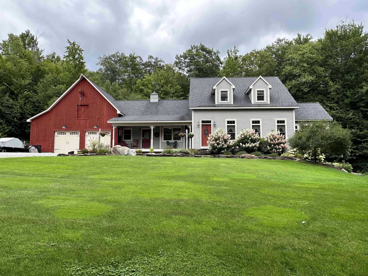1 of 39
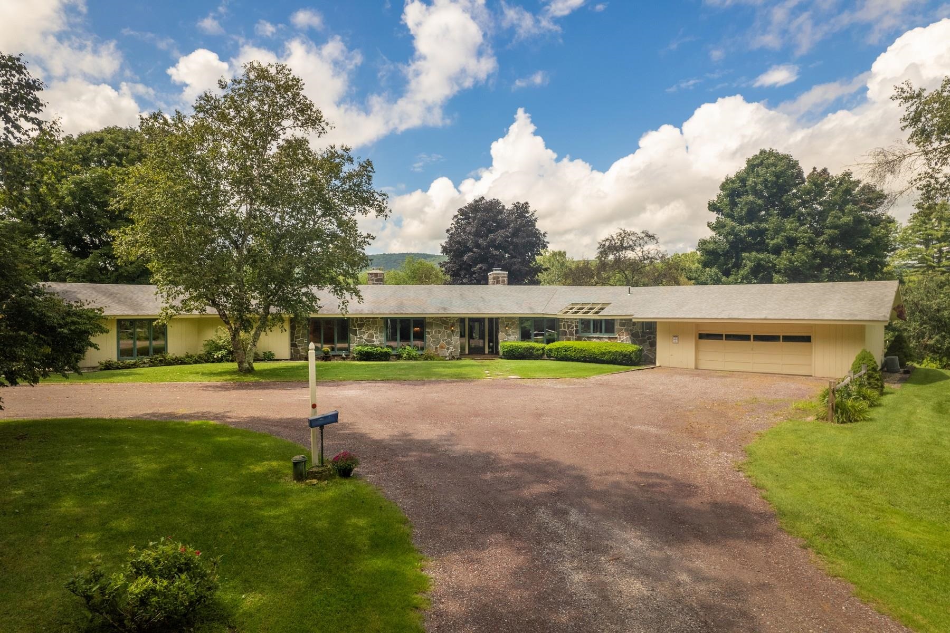
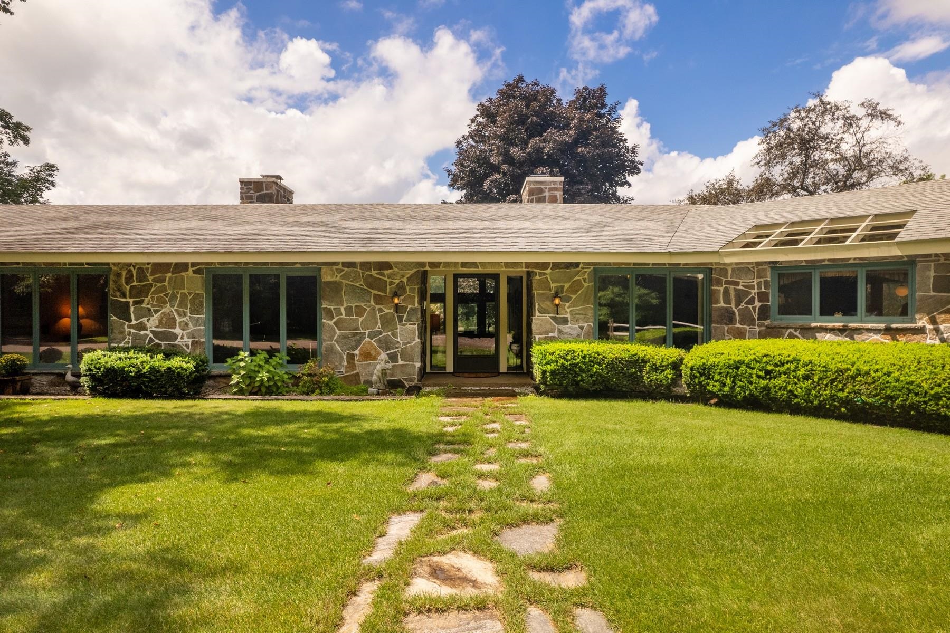
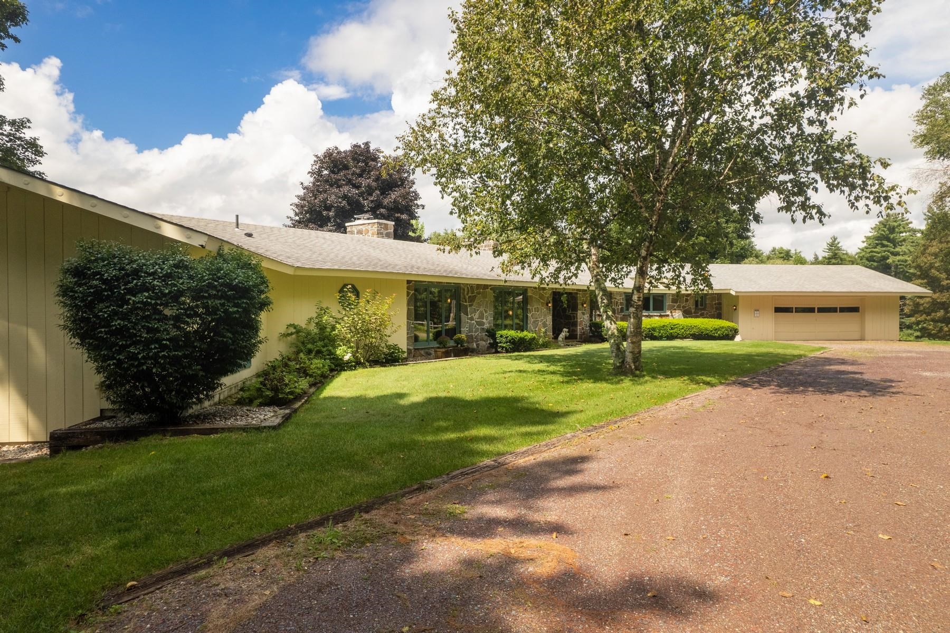
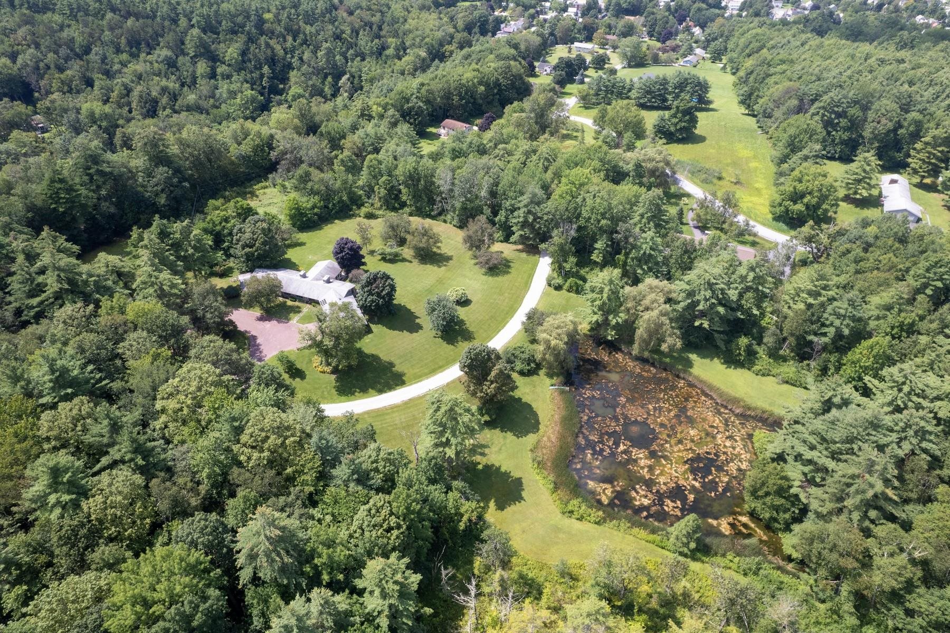
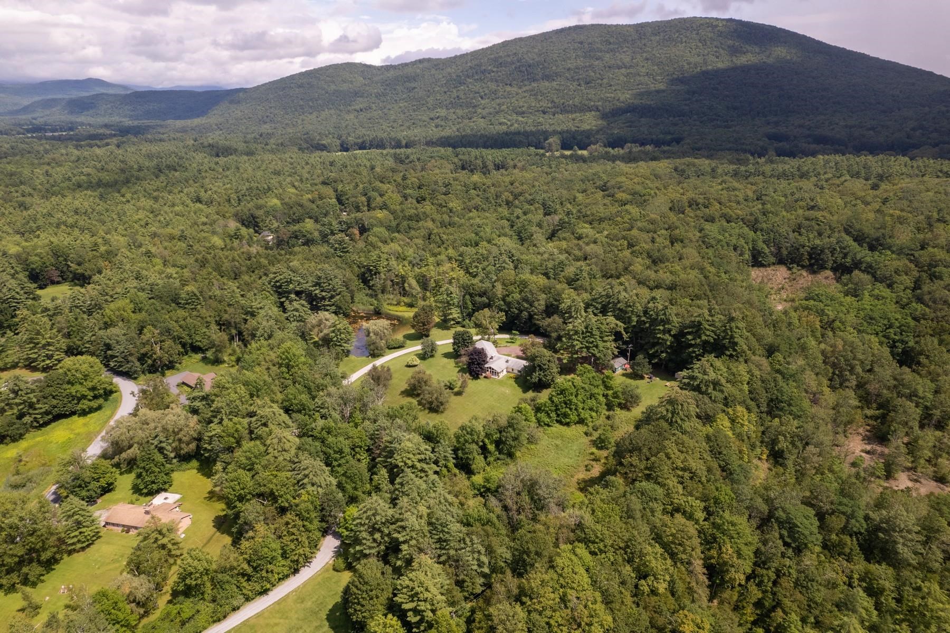
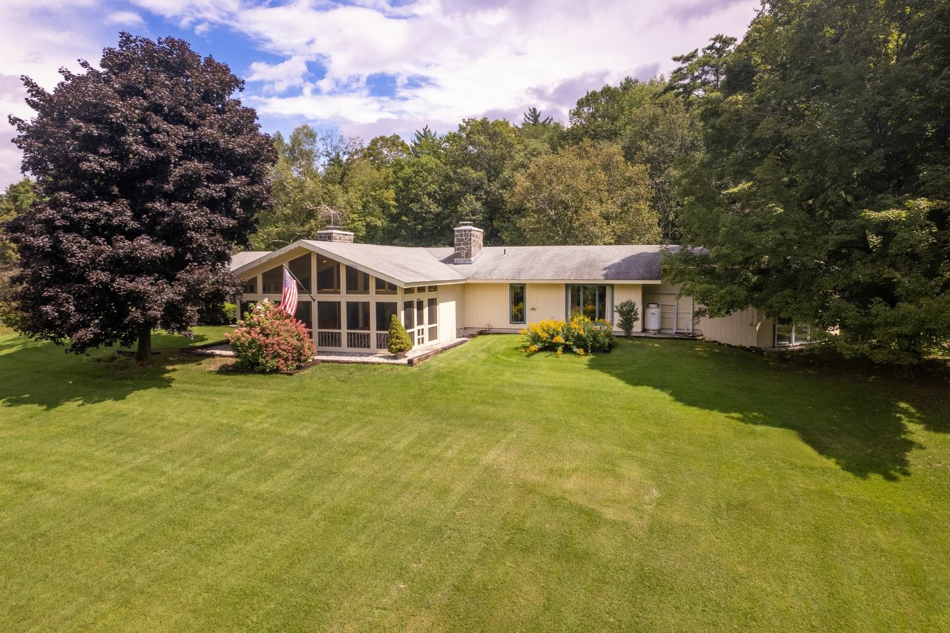
General Property Information
- Property Status:
- Active Under Contract
- Price:
- $660, 500
- Assessed:
- $0
- Assessed Year:
- County:
- VT-Rutland
- Acres:
- 8.90
- Property Type:
- Single Family
- Year Built:
- 1965
- Agency/Brokerage:
- Susan Bishop
Four Seasons Sotheby's Int'l Realty - Bedrooms:
- 5
- Total Baths:
- 3
- Sq. Ft. (Total):
- 2852
- Tax Year:
- 2023
- Taxes:
- $7, 191
- Association Fees:
Hidden away at the very end of Hillside Road in Wallingford is this sprawling ranch style home with a nod to the mid century style on 8+acres, with a guest cottage, pond and woods to explore. Spacious attached garage brings you into the mudroom, 1/2 bath and laundry space - perfect for the Vermont lifestyle. Open and light filled eat-in kitchen leads to the formal dining room or the pine walled den complete with a brick fireplace and large sliders to take in the yard and view beyond. Step down into the living room with the vaulted and beam ceiling and a slate fireplace and a wall of floor to ceiling glass and sliders which invite you into a spacious screened in porch nearly doubling the living spaces in three seasons. Perfectly sized guest room or office by the front door entry and down the hall just a bit are two generously sized bedrooms and a jack and jill bath. Interesting angles in the hallway bring you to the very private master suite with amazing closet spaces, brick floor entry and large sliders to bring the outside in. A wonderful retreat to call home
Interior Features
- # Of Stories:
- 1
- Sq. Ft. (Total):
- 2852
- Sq. Ft. (Above Ground):
- 2852
- Sq. Ft. (Below Ground):
- 0
- Sq. Ft. Unfinished:
- 0
- Rooms:
- 11
- Bedrooms:
- 5
- Baths:
- 3
- Interior Desc:
- Dining Area, Draperies, Fireplace - Wood, Fireplaces - 2, Kitchen Island, Primary BR w/ BA, Natural Light, Natural Woodwork, Storage - Indoor, Walk-in Closet, Laundry - 1st Floor
- Appliances Included:
- Cooktop - Electric, Dishwasher, Dryer, Oven - Double, Refrigerator, Washer, Water Heater - Electric, Water Heater - Owned
- Flooring:
- Carpet, Laminate, Marble
- Heating Cooling Fuel:
- Electric, Gas - LP/Bottle
- Water Heater:
- Electric, Owned
- Basement Desc:
Exterior Features
- Style of Residence:
- Ranch
- House Color:
- Yellow
- Time Share:
- No
- Resort:
- Exterior Desc:
- Stone, Wood
- Exterior Details:
- Garden Space, Guest House, Natural Shade, Outbuilding, Patio, Porch - Screened
- Amenities/Services:
- Land Desc.:
- Country Setting, Farm - Horse/Animal, Level, Mountain View, Open, Pond, Pond Frontage, Secluded, Slight, Sloping, Wooded
- Suitable Land Usage:
- Roof Desc.:
- Shingle - Architectural
- Driveway Desc.:
- Other
- Foundation Desc.:
- Concrete, Slab - Concrete
- Sewer Desc.:
- On-Site Septic Exists, Private, Septic
- Garage/Parking:
- Yes
- Garage Spaces:
- 2
- Road Frontage:
- 75
Other Information
- List Date:
- 2023-08-24
- Last Updated:
- 2024-04-19 22:31:54


