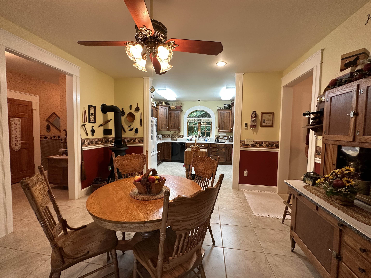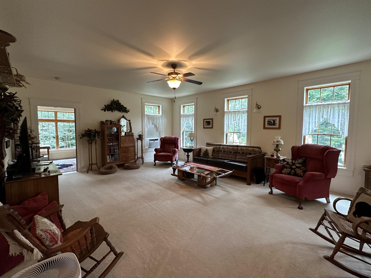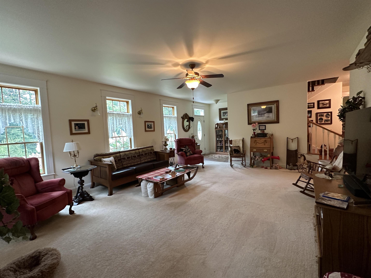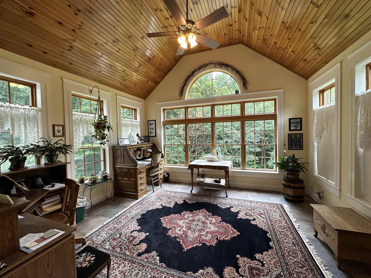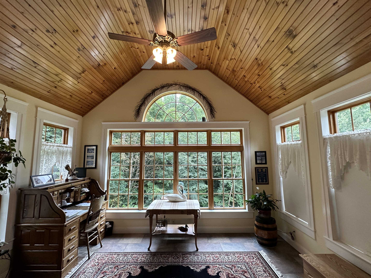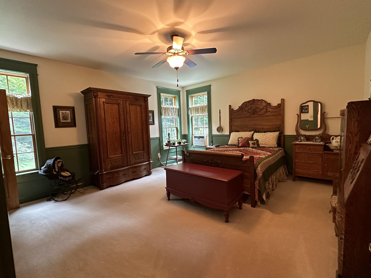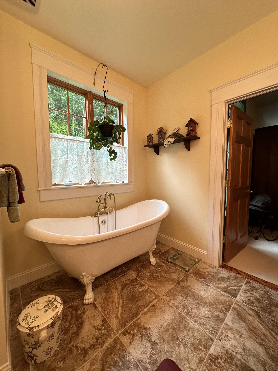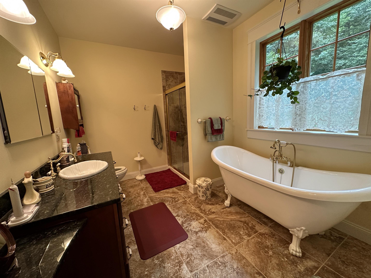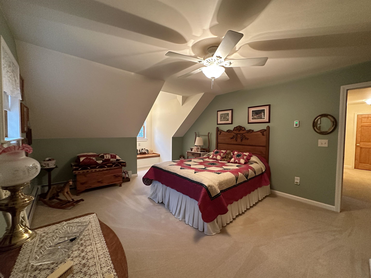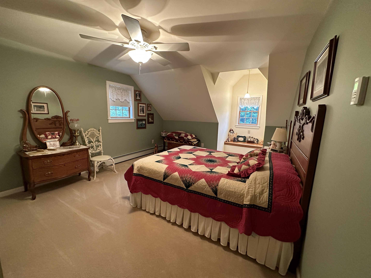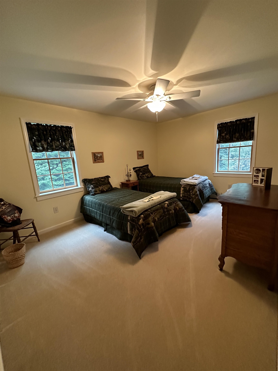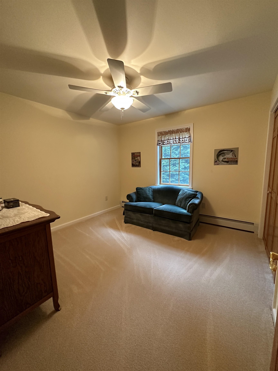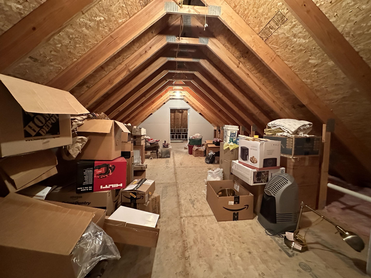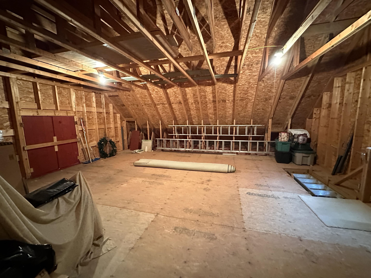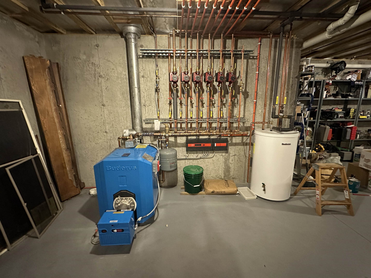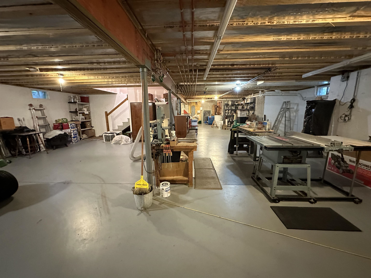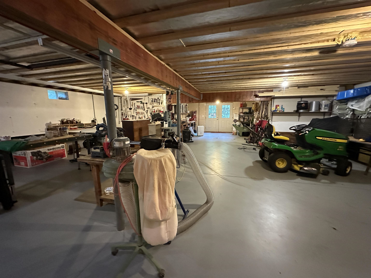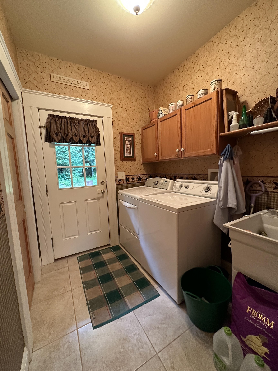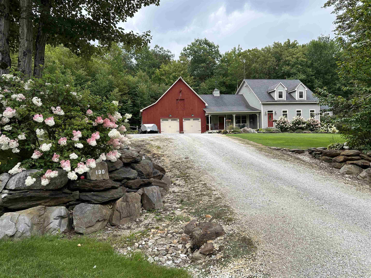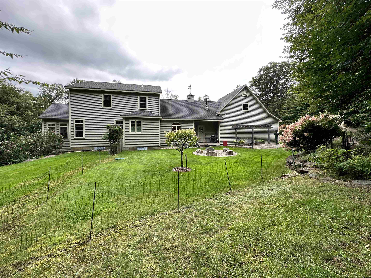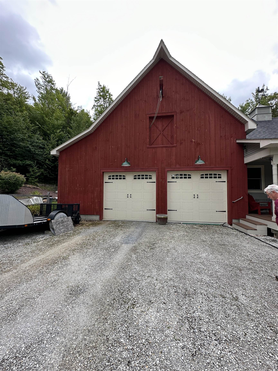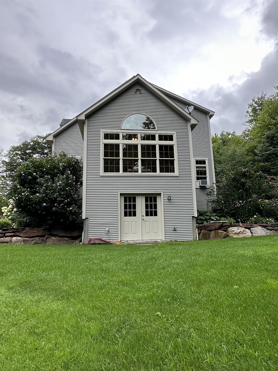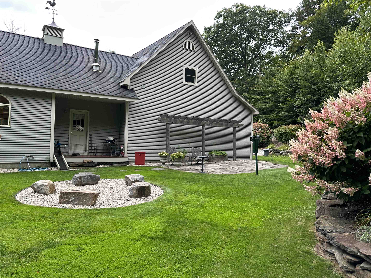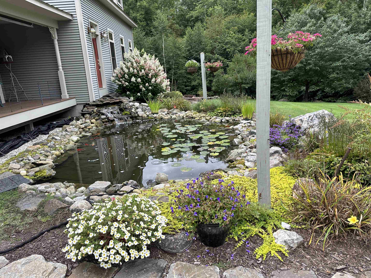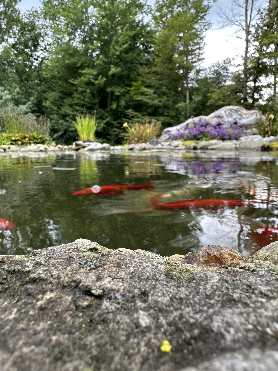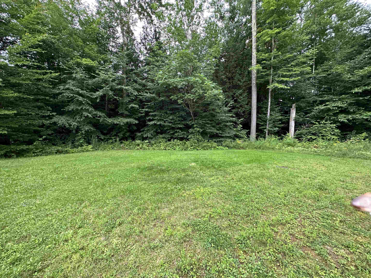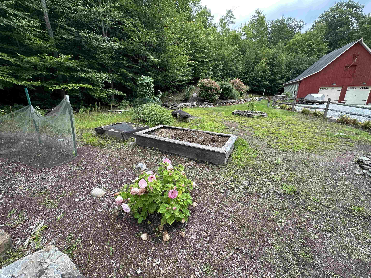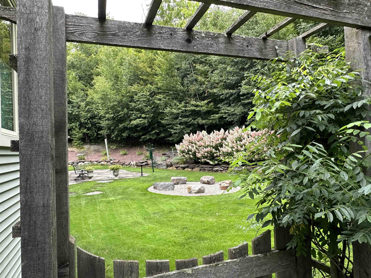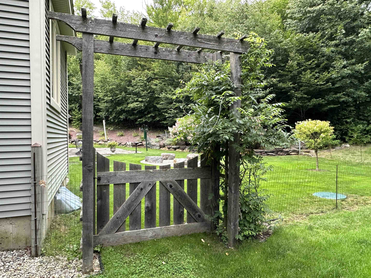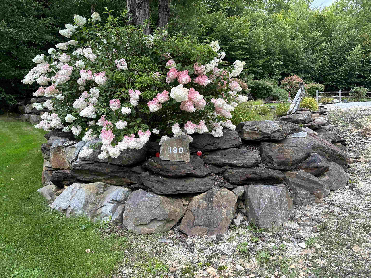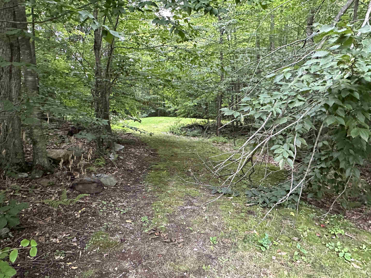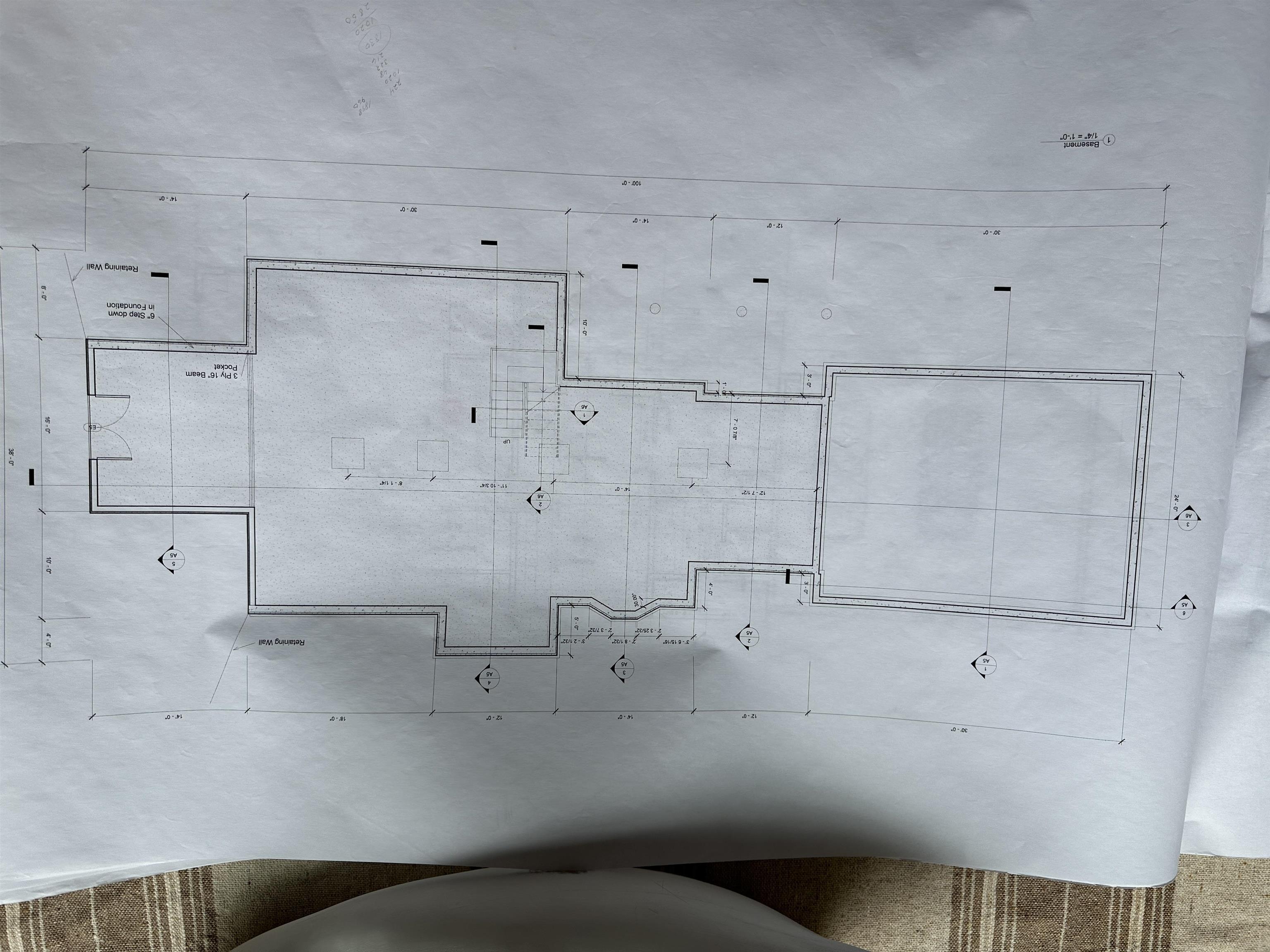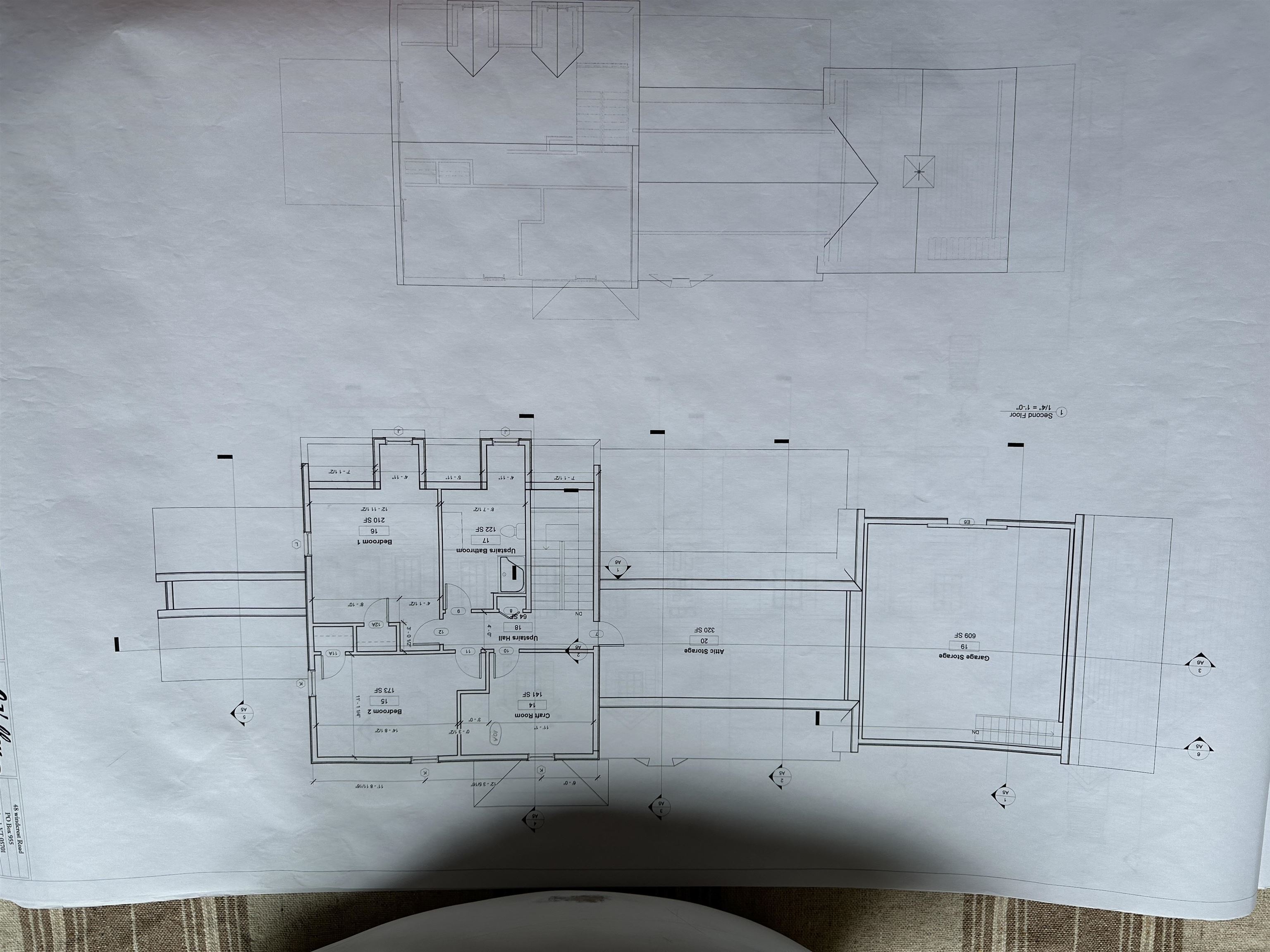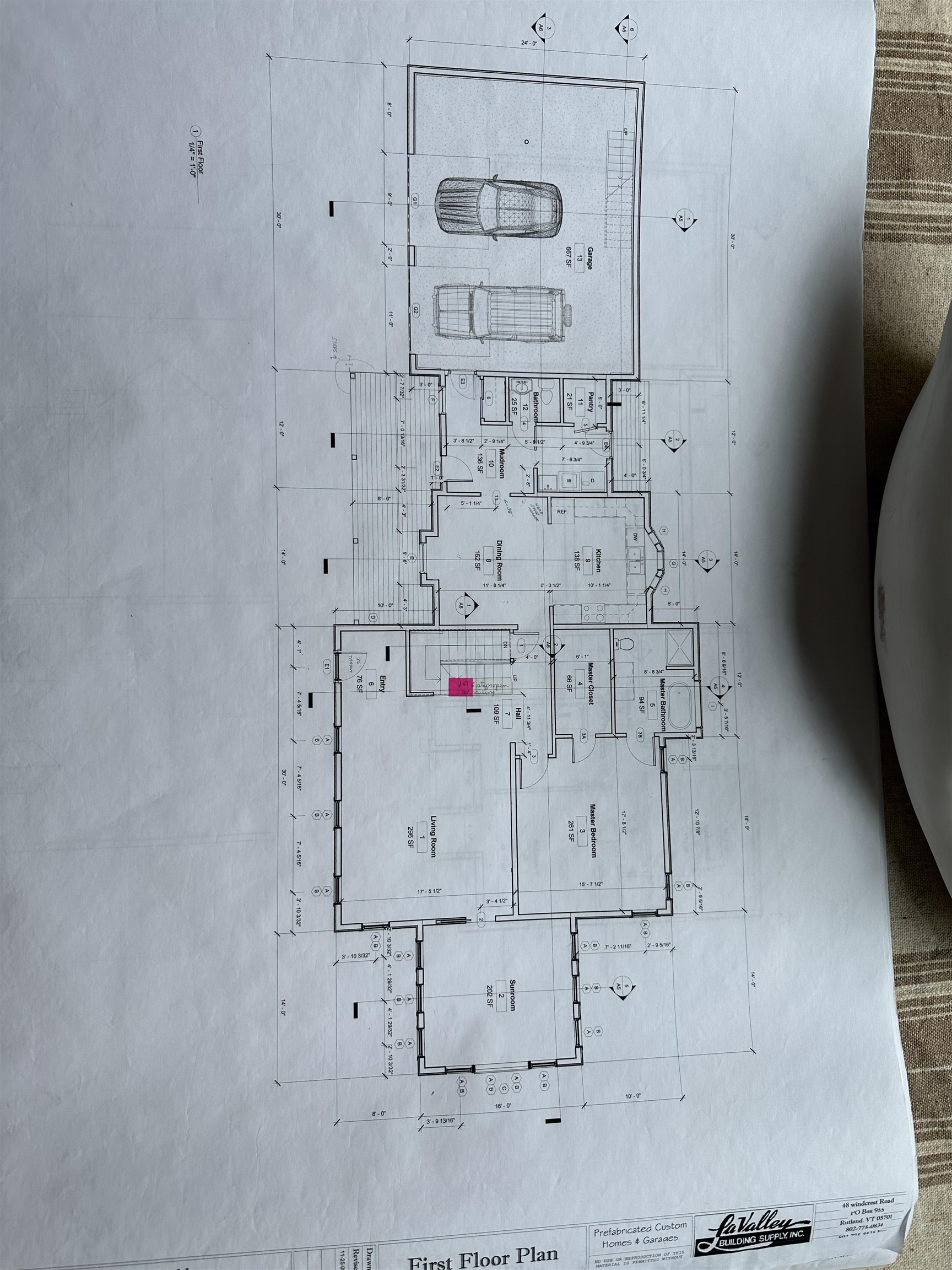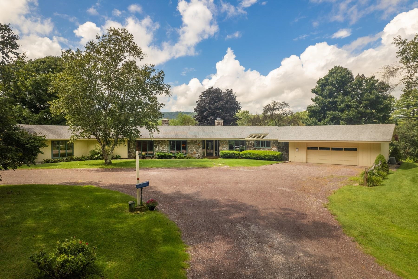1 of 40
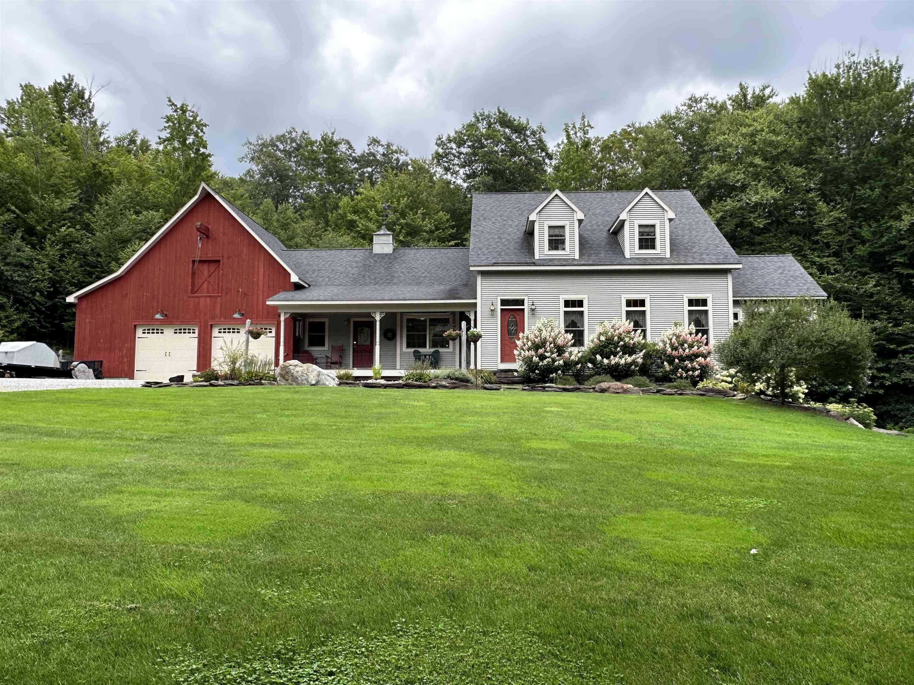
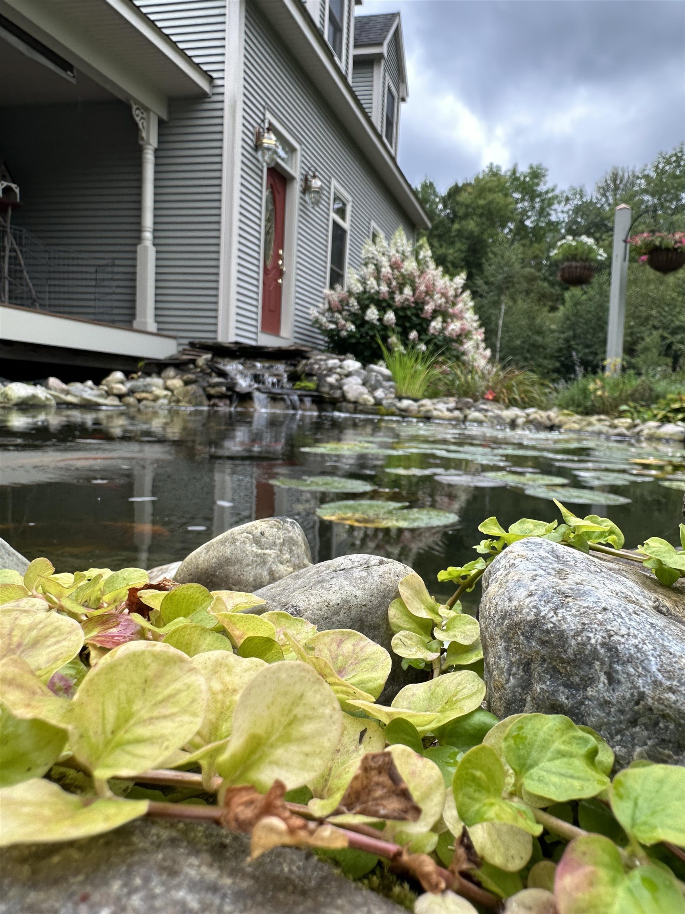
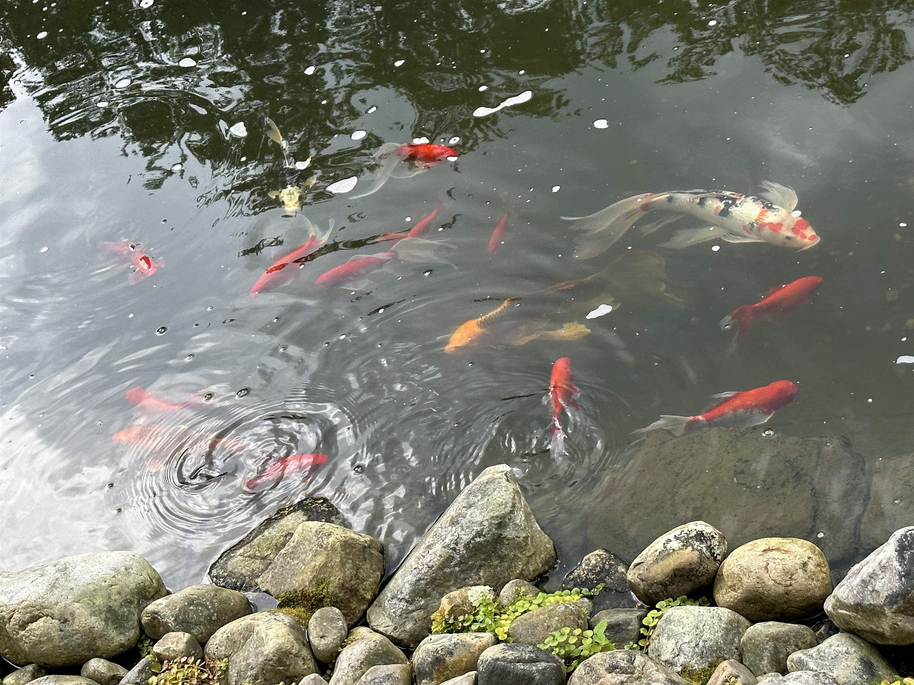
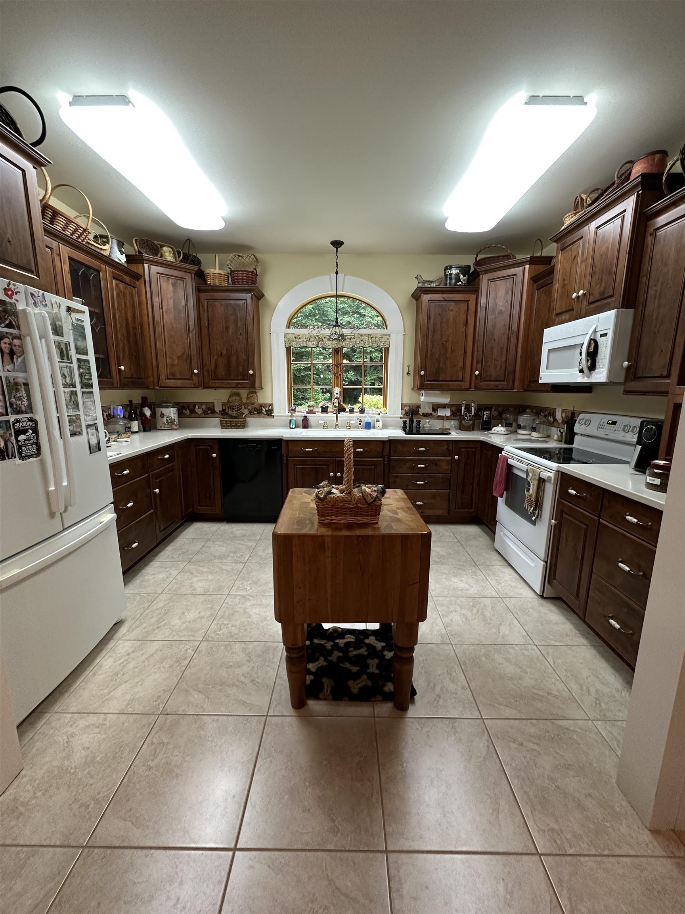
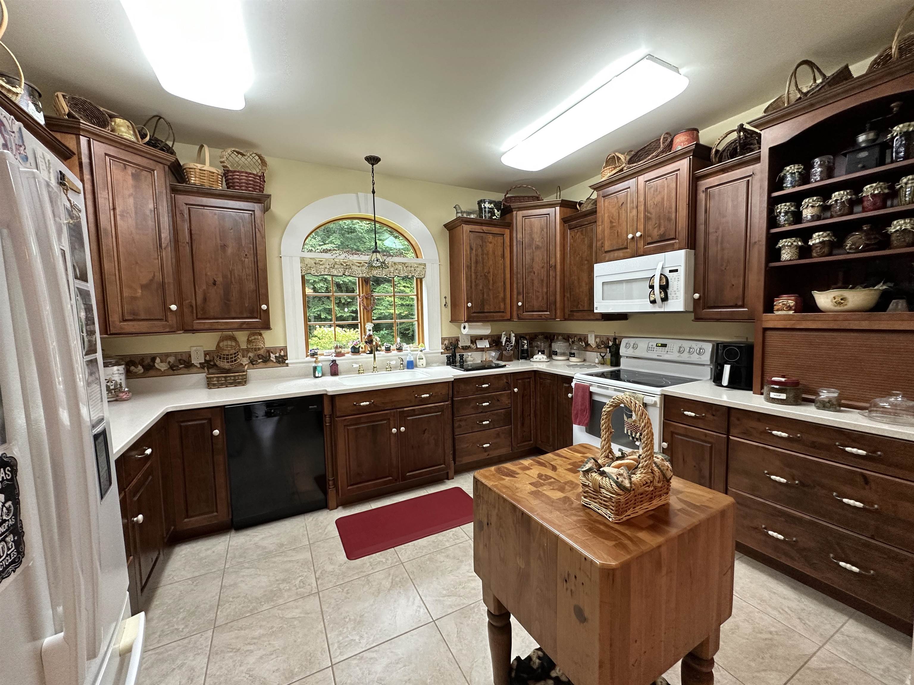
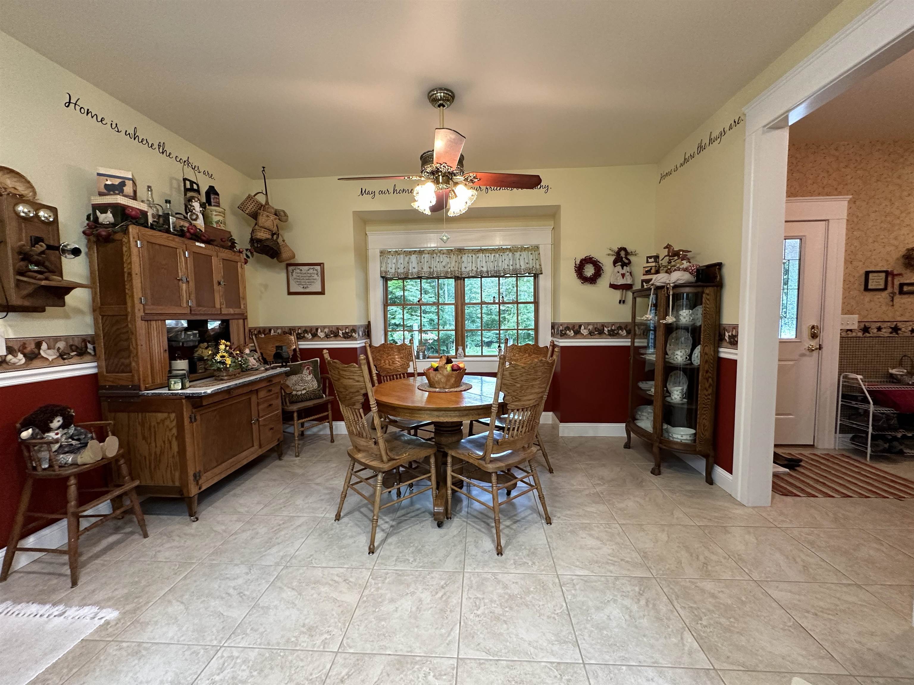
General Property Information
- Property Status:
- Active Under Contract
- Price:
- $725, 000
- Assessed:
- $0
- Assessed Year:
- County:
- VT-Rutland
- Acres:
- 4.07
- Property Type:
- Single Family
- Year Built:
- 2010
- Agency/Brokerage:
- Nancy Greenwood
Watson Realty & Associates - Bedrooms:
- 4
- Total Baths:
- 3
- Sq. Ft. (Total):
- 2636
- Tax Year:
- 2023
- Taxes:
- $7, 847
- Association Fees:
Stunning solid Cape home located on 4.07+/- acres lot. This beautiful property offers a spacious and comfortable living space. As you enter the home, you will be greeted by a serene Koi pond, setting the tone for tranquility throughout the property. The first floor features a primary bedroom with an attached bath, providing convenience and privacy. The kitchen boasts cherry cupboards, adding a touch of elegance to your culinary experiences which opens to the dining room. The formal living room provides ample space for entertaining guests. One of the highlights of this home is the sunroom with its knotty pine ceiling, creating a warm and inviting atmosphere. Off the kitchen is the laundry room and pantry offering additional storage space. The first floor also features radiant floors, ensuring comfort during colder months. Upstairs you will find three additional bedrooms, a loft office and 920 sq ft of unfinished space over the garage offering a potential for expansion or customization according to your own preferences. The walkout basement includes a workbench and ample storage space. Other notable features of this property include a Buderus furnace, generator hook-up and 2x6 construction. Situated on a landscaped lawn in a private setting on a dead-end road, this property offers peace and quiet. Located within a short driving distance to three ski areas. Don't miss the opportunity to make this house your dream home!
Interior Features
- # Of Stories:
- 1.5
- Sq. Ft. (Total):
- 2636
- Sq. Ft. (Above Ground):
- 2636
- Sq. Ft. (Below Ground):
- 0
- Sq. Ft. Unfinished:
- 2768
- Rooms:
- 8
- Bedrooms:
- 4
- Baths:
- 3
- Interior Desc:
- Cathedral Ceiling, Primary BR w/ BA, Walk-in Pantry, Laundry - 1st Floor
- Appliances Included:
- Dishwasher, Dryer, Microwave, Refrigerator, Washer, Stove - Electric, Water Heater - Owned
- Flooring:
- Heating Cooling Fuel:
- Oil
- Water Heater:
- Owned
- Basement Desc:
- Concrete Floor, Full, Insulated, Stairs - Interior, Walkout
Exterior Features
- Style of Residence:
- Cape
- House Color:
- Time Share:
- No
- Resort:
- No
- Exterior Desc:
- Vinyl
- Exterior Details:
- Amenities/Services:
- Land Desc.:
- Country Setting, Deed Restricted, Landscaped, Mountain View, Pond, Secluded, Wooded
- Suitable Land Usage:
- Roof Desc.:
- Shingle - Asphalt
- Driveway Desc.:
- Gravel
- Foundation Desc.:
- Concrete
- Sewer Desc.:
- Leach Field, Septic
- Garage/Parking:
- Yes
- Garage Spaces:
- 2
- Road Frontage:
- 0
Other Information
- List Date:
- 2023-08-29
- Last Updated:
- 2024-02-28 21:45:28


