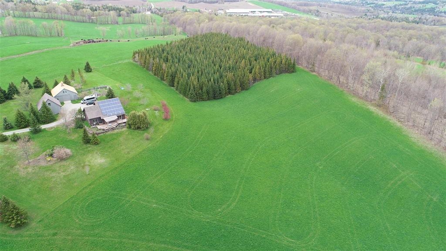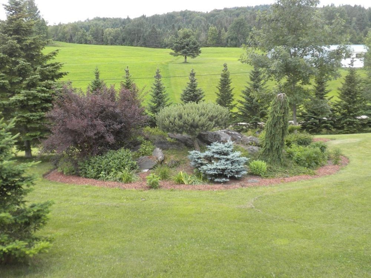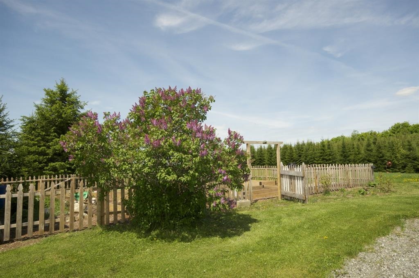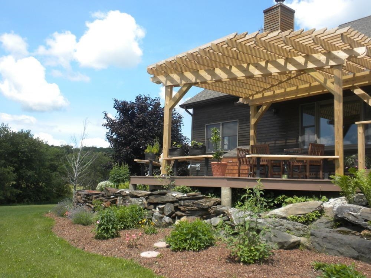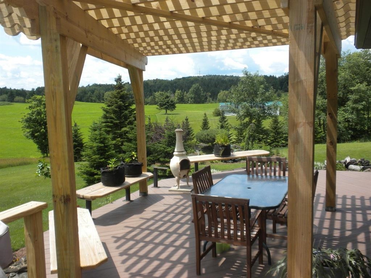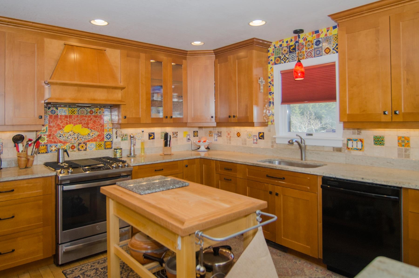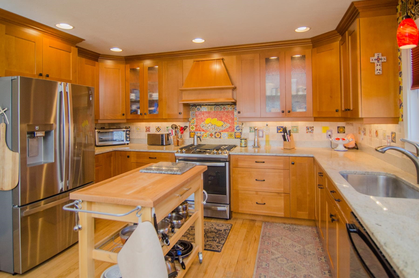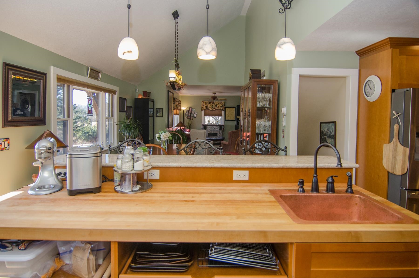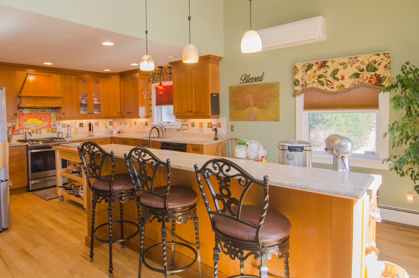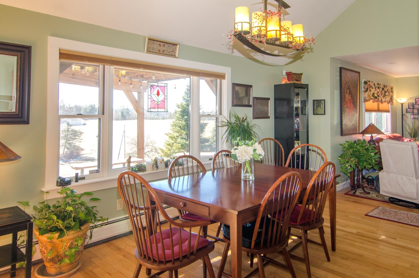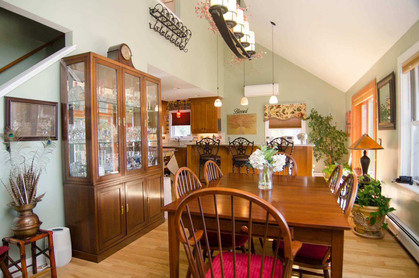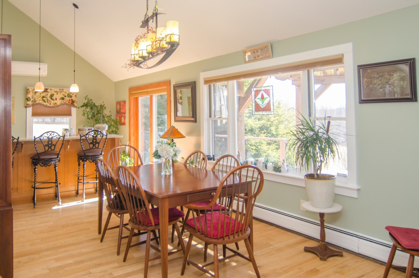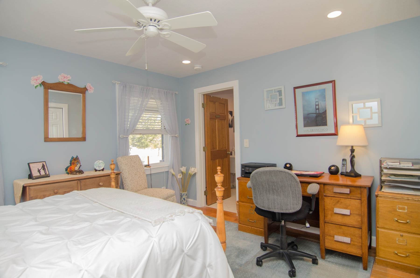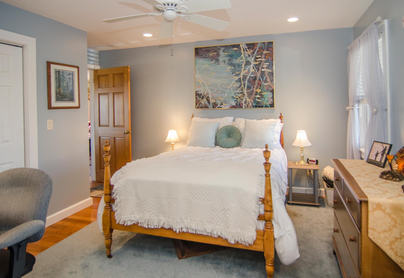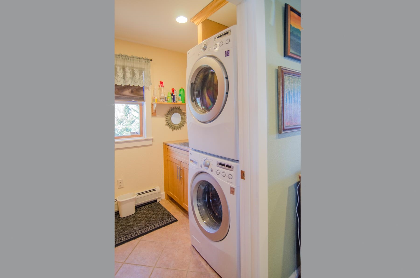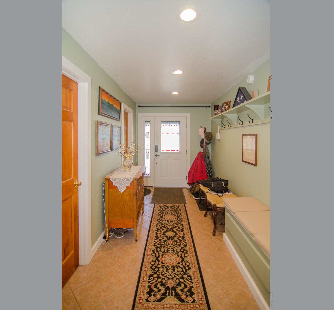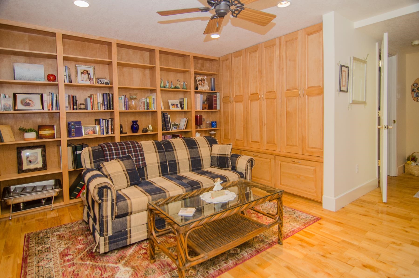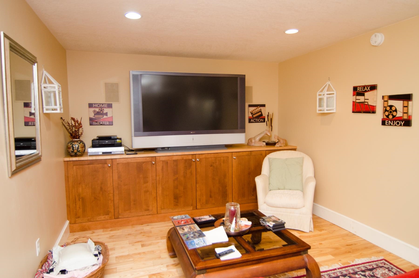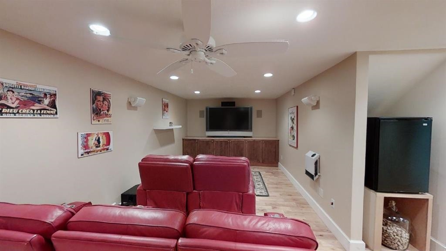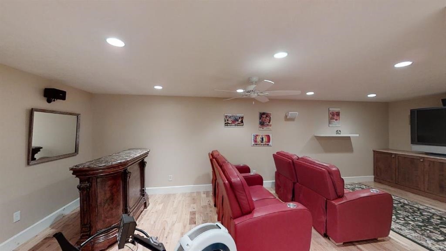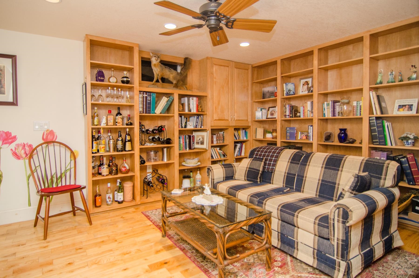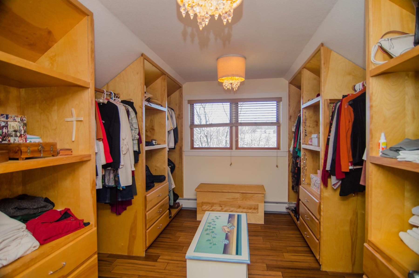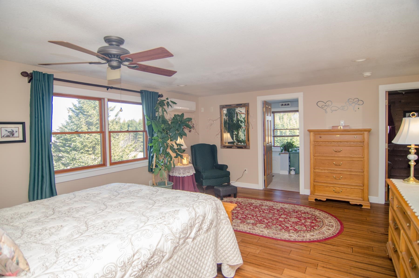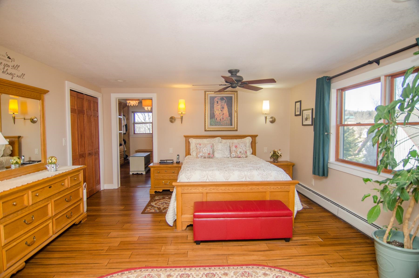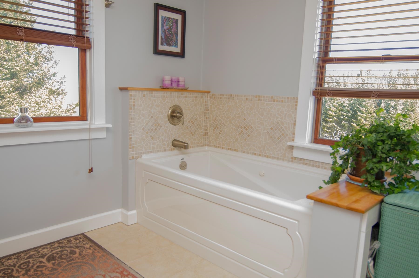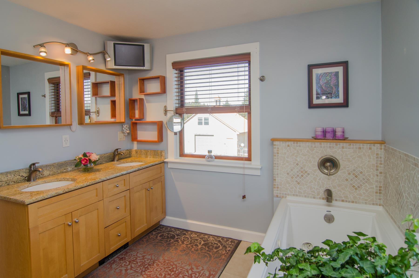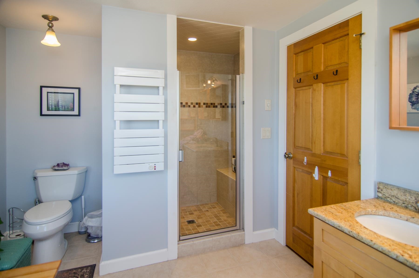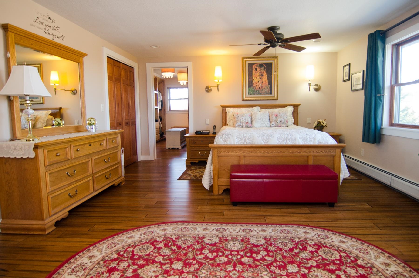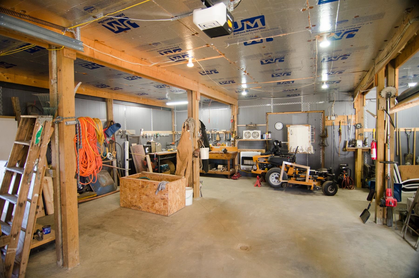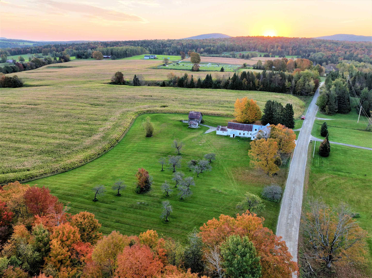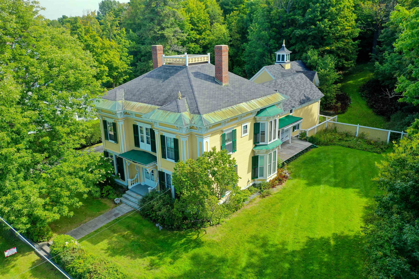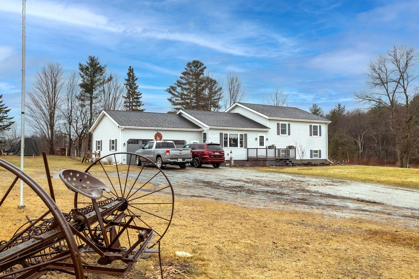1 of 40
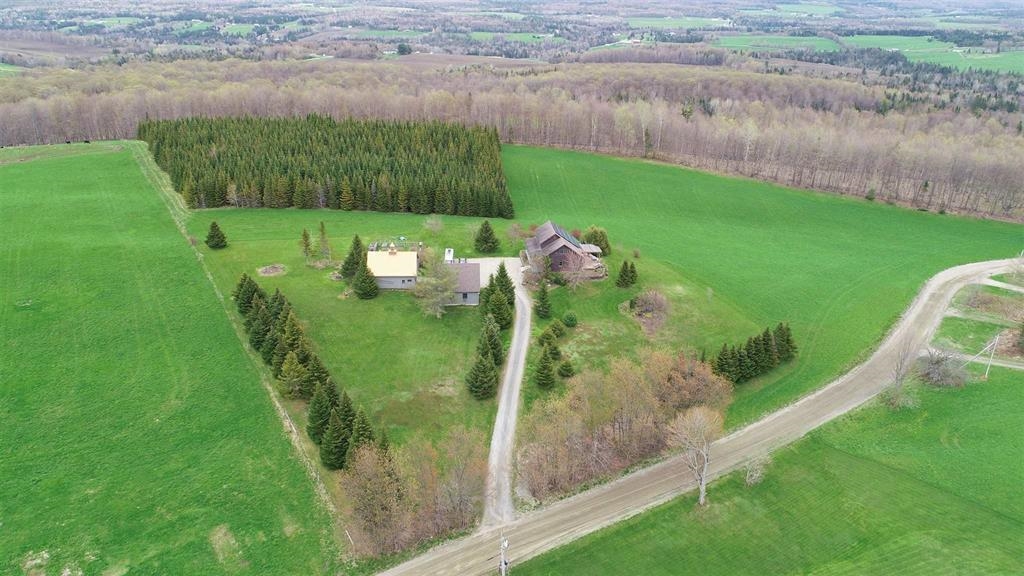
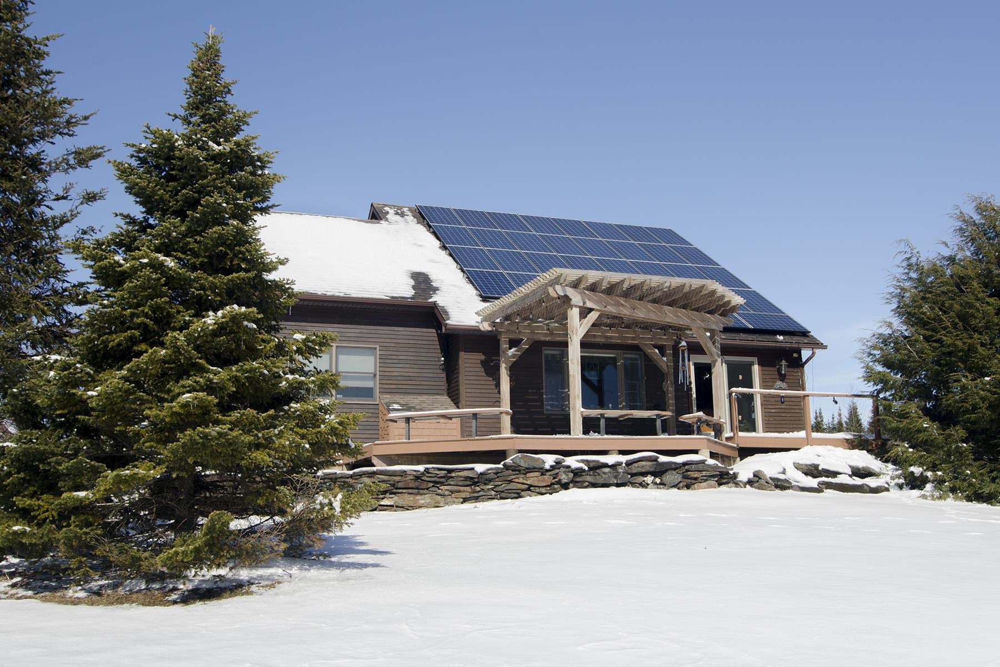
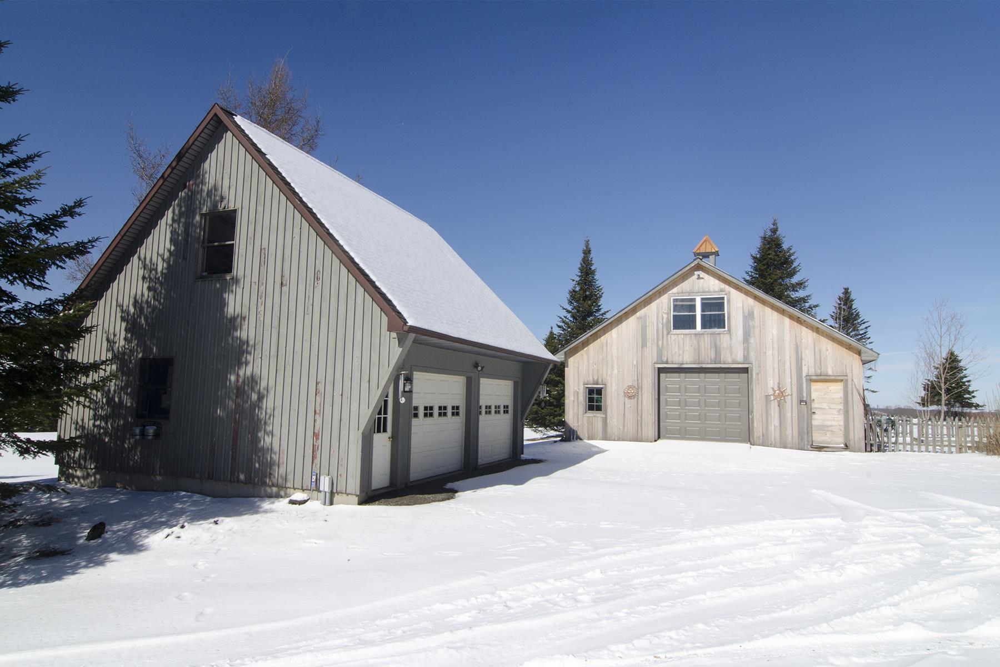
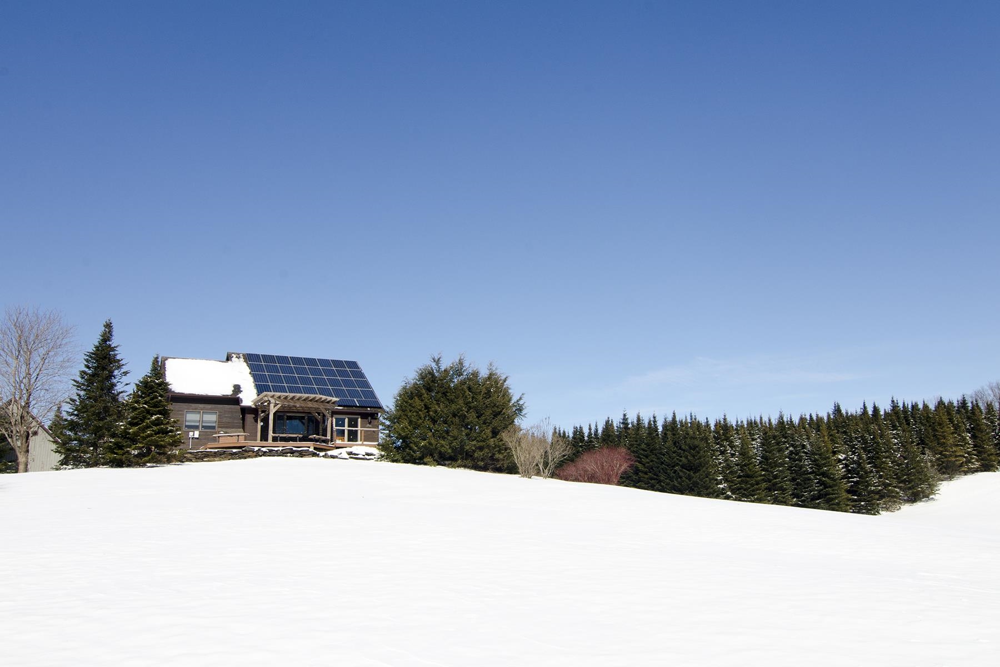
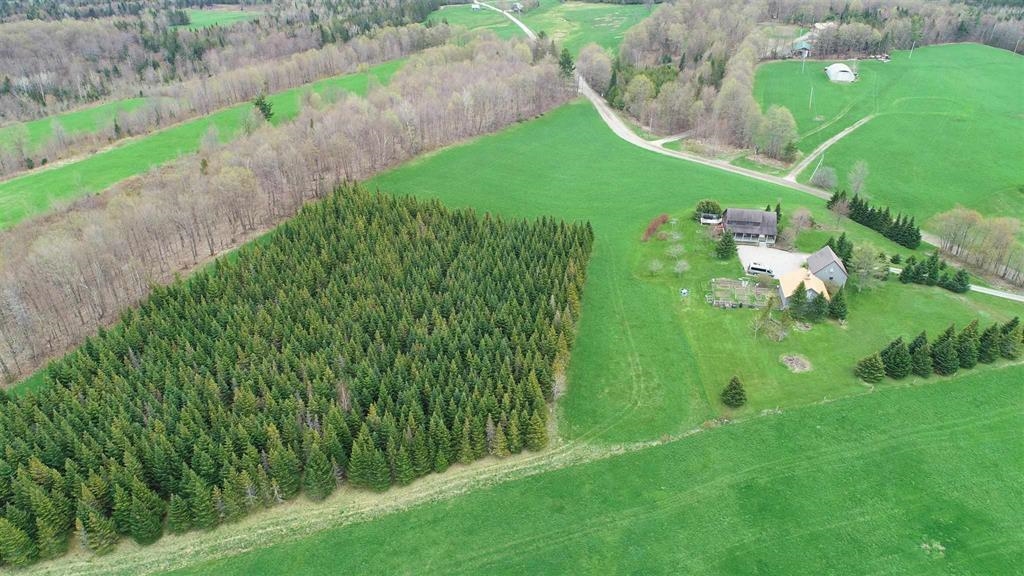
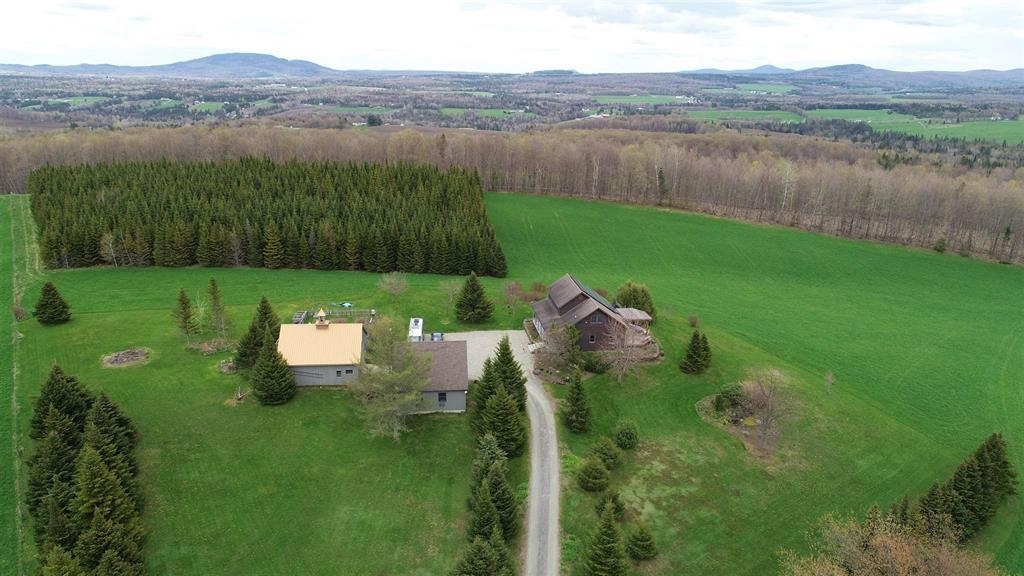
General Property Information
- Property Status:
- Active Under Contract
- Price:
- $525, 000
- Assessed:
- $295, 000
- Assessed Year:
- County:
- VT-Orleans
- Acres:
- 10.20
- Property Type:
- Single Family
- Year Built:
- 1990
- Agency/Brokerage:
- Michael Conley
Conley Country Real Estate & Insurance - Bedrooms:
- 2
- Total Baths:
- 2
- Sq. Ft. (Total):
- 2561
- Tax Year:
- 2023
- Taxes:
- $5, 186
- Association Fees:
So much to offer from this hilltop home with mountain views, detached garage with office space upstairs, and large barn with upstairs. Gourmet kitchen plus island with second sink. All granite and stainless steel appliances. Open floor plan with gourmet kitchen open to dining room with cathedral ceiling, open into the living room. Bedroom en-suite on the first floor plus large primary bedroom on the second floor with walk in 13 x 17 closet with great built-ins. Solar panels on the roof eliminates electric bills. Finished office over the garage for work-at-home possibilities with a/c and propane heat. Basement media room and office on basement level too. And, only 5 minutes to I-91 and Derby Line. Huge covered porch on the north side and over 500 square feet of deck on the south side. Almost 1000 feet on the road.
Interior Features
- # Of Stories:
- 1.5
- Sq. Ft. (Total):
- 2561
- Sq. Ft. (Above Ground):
- 1921
- Sq. Ft. (Below Ground):
- 640
- Sq. Ft. Unfinished:
- 200
- Rooms:
- 8
- Bedrooms:
- 2
- Baths:
- 2
- Interior Desc:
- Ceiling Fan, Dining Area, Home Theatre Wiring, Kitchen Island, Kitchen/Dining, Laundry Hook-ups, Primary BR w/ BA, Natural Woodwork, Walk-in Closet, Walk-in Pantry, Laundry - 1st Floor
- Appliances Included:
- Dryer, Range Hood, Refrigerator, Washer, Stove - Gas, Water Heater - Off Boiler
- Flooring:
- Carpet, Hardwood, Tile
- Heating Cooling Fuel:
- Gas - LP/Bottle
- Water Heater:
- Basement Desc:
- Bulkhead, Concrete, Concrete Floor, Crawl Space, Finished, Full, Stairs - Interior, Exterior Access
Exterior Features
- Style of Residence:
- Cape, Contemporary
- House Color:
- natural
- Time Share:
- No
- Resort:
- Exterior Desc:
- Exterior Details:
- Barn, Deck, Garden Space, Outbuilding, Porch - Covered, Shed
- Amenities/Services:
- Land Desc.:
- Agricultural, Country Setting, Field/Pasture, Hilly, Landscaped, Mountain View, Open, Orchards, View
- Suitable Land Usage:
- Roof Desc.:
- Shingle - Architectural
- Driveway Desc.:
- Gravel
- Foundation Desc.:
- Concrete
- Sewer Desc.:
- On-Site Septic Exists
- Garage/Parking:
- Yes
- Garage Spaces:
- 3
- Road Frontage:
- 966
Other Information
- List Date:
- 2024-03-11
- Last Updated:
- 2024-03-14 18:17:09


