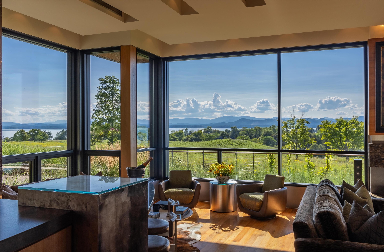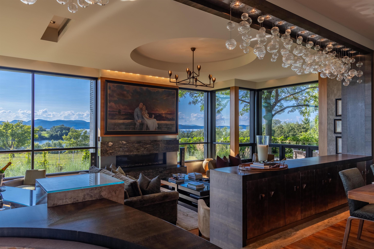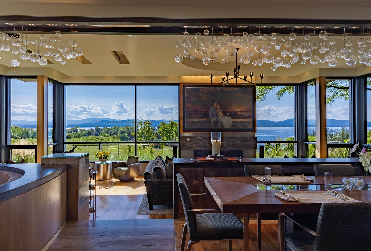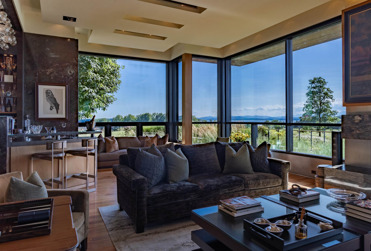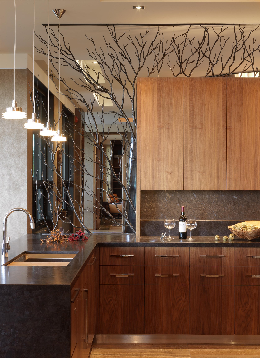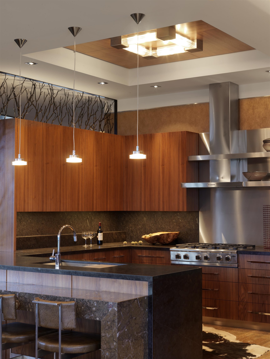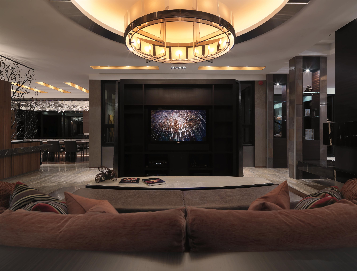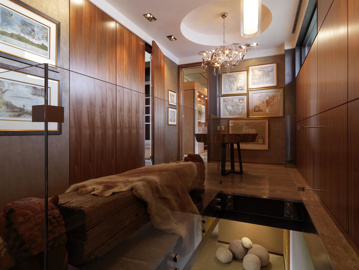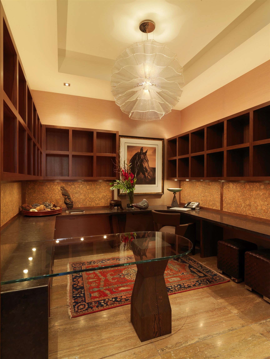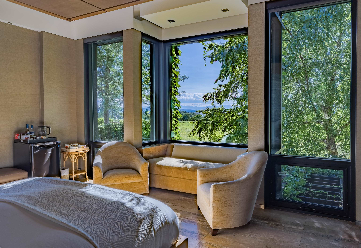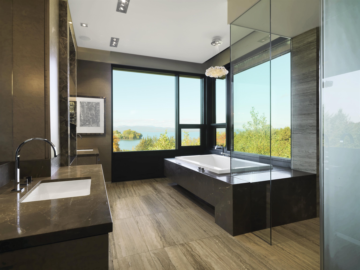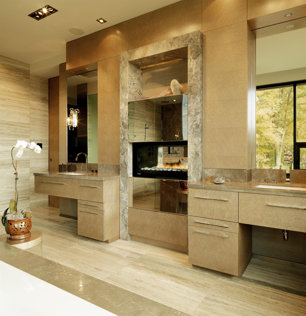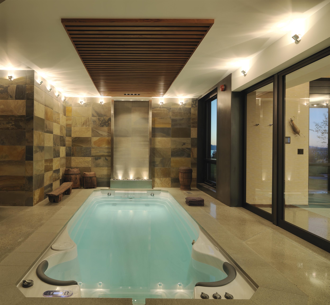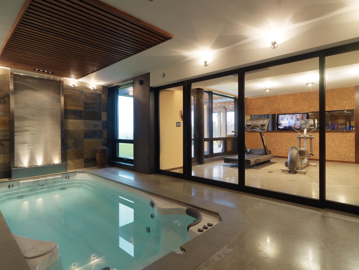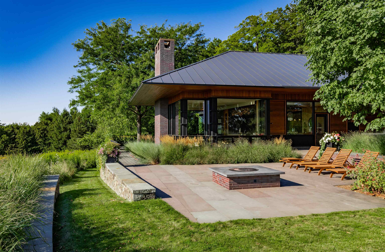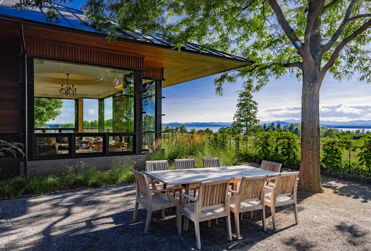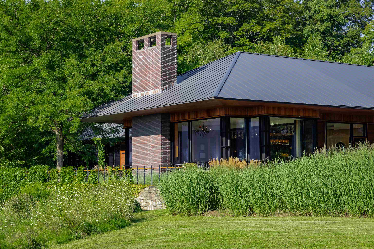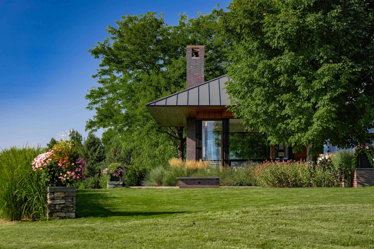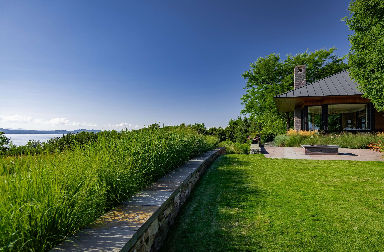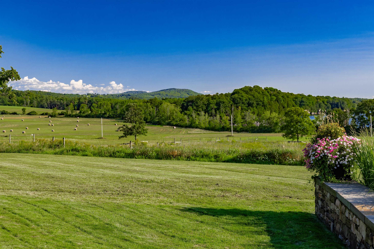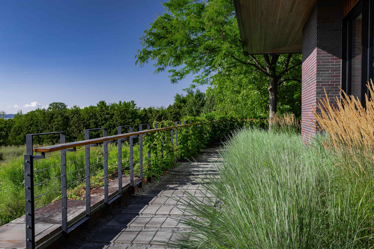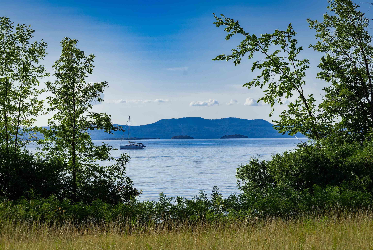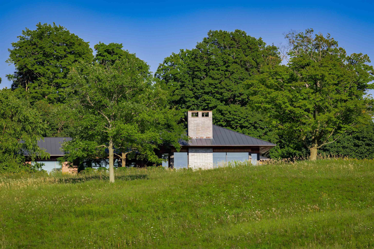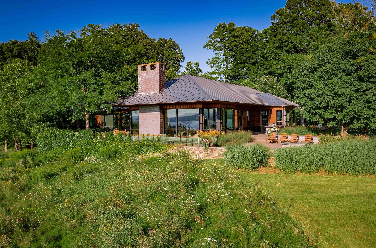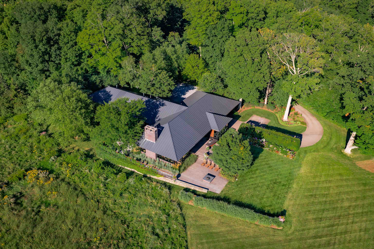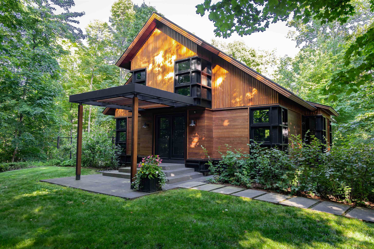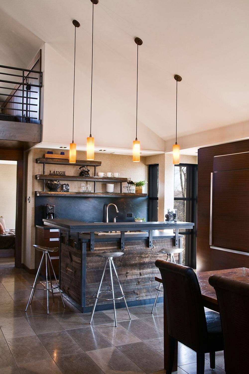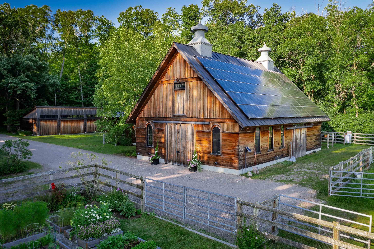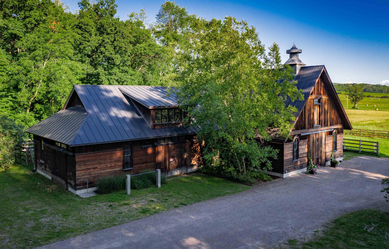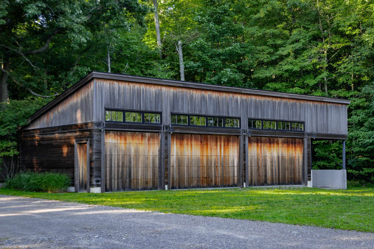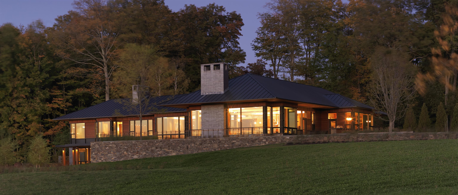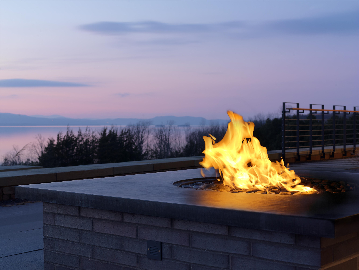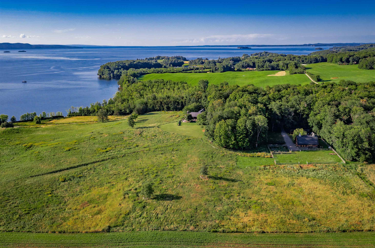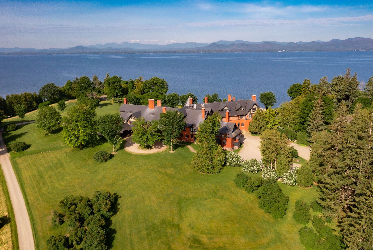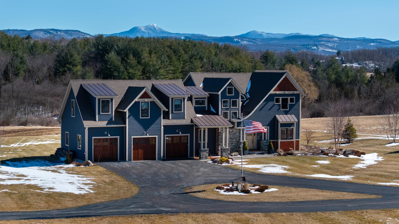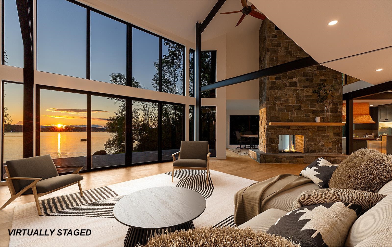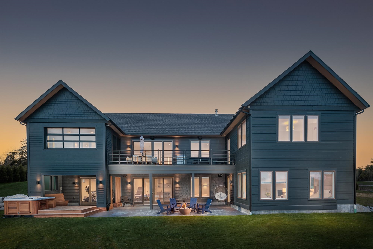1 of 40
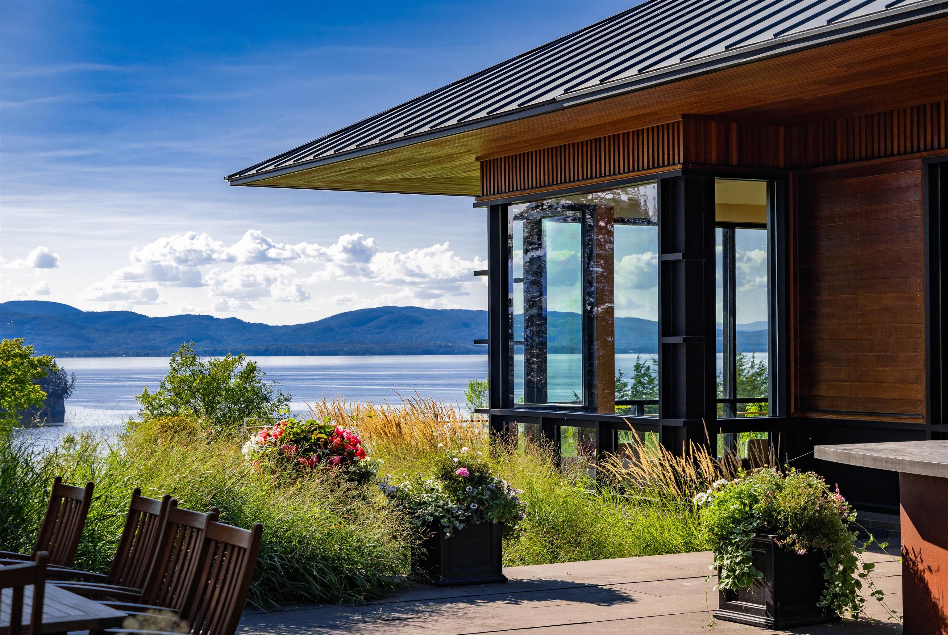
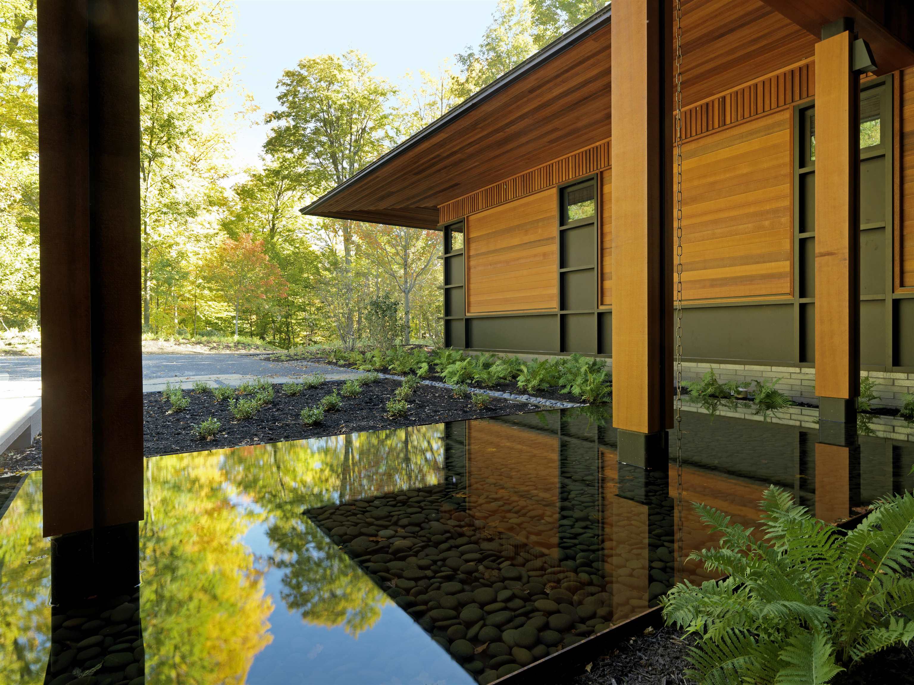
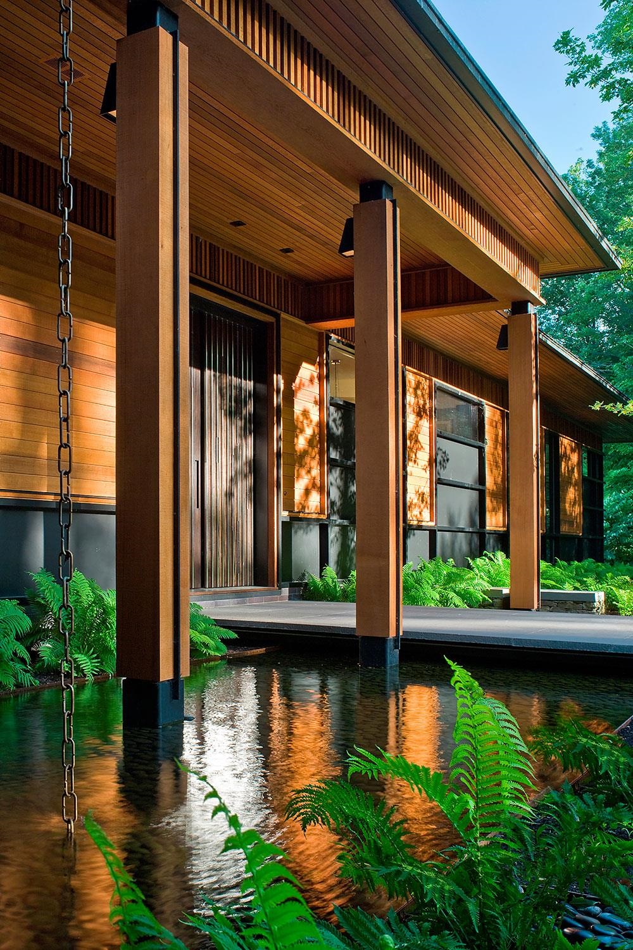
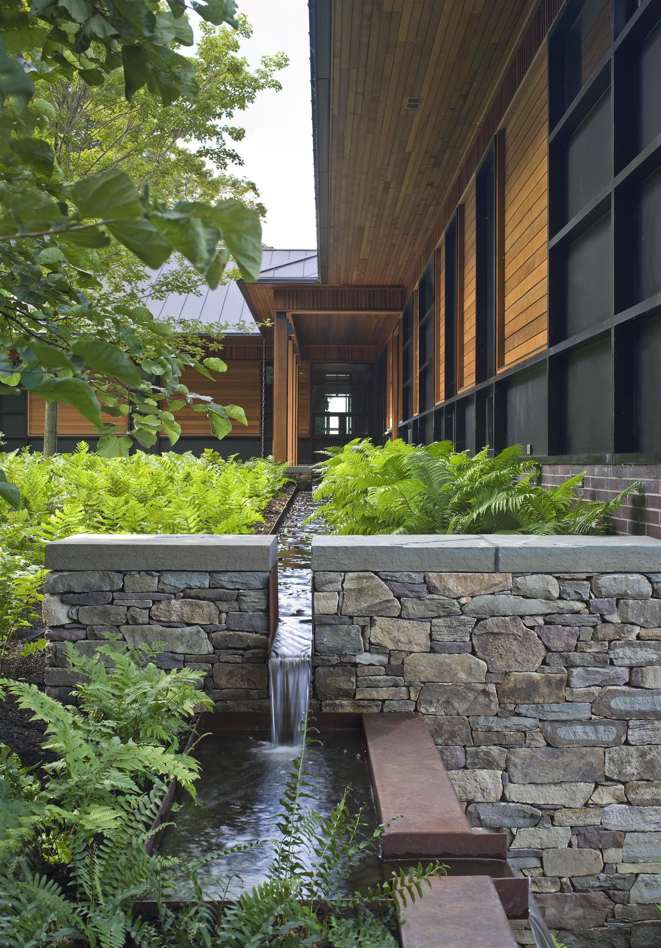
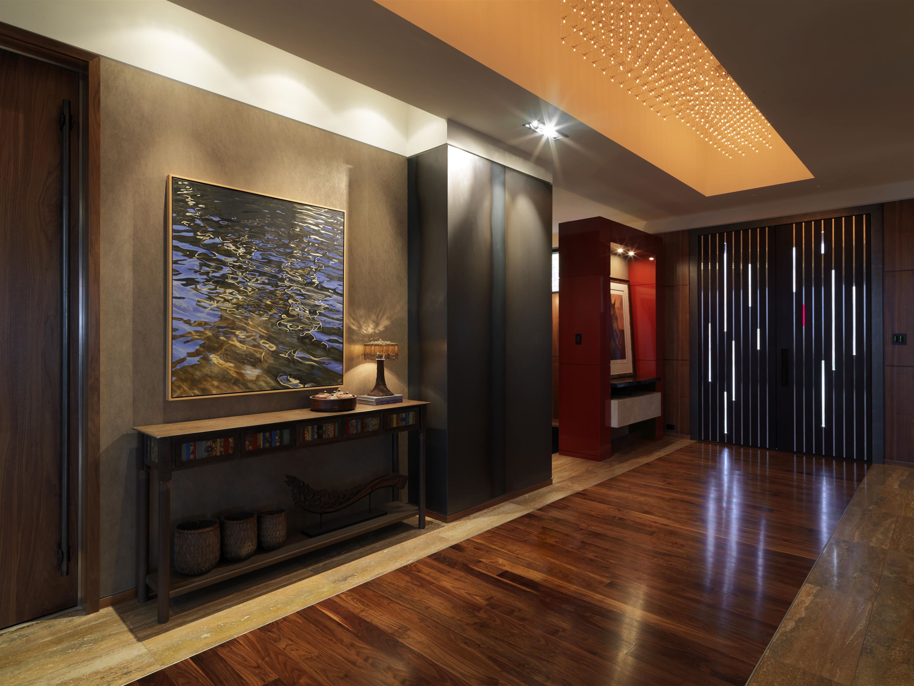
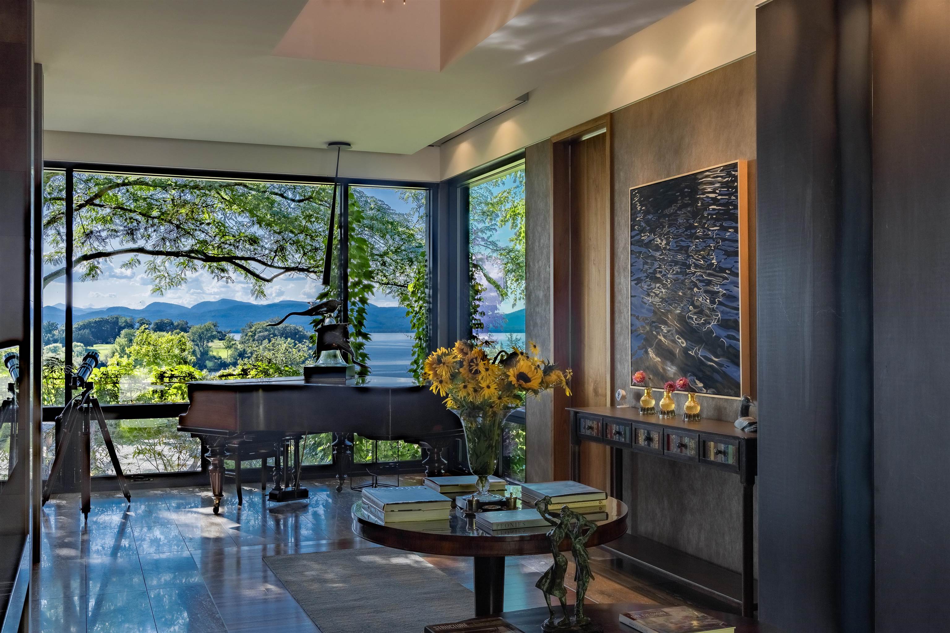
General Property Information
- Property Status:
- Active Under Contract
- Price:
- $14, 495, 000
- Assessed:
- $0
- Assessed Year:
- County:
- VT-Chittenden
- Acres:
- 10.50
- Property Type:
- Single Family
- Year Built:
- 2010
- Agency/Brokerage:
- Wade Weathers
LandVest, Inc./New Hampshire - Bedrooms:
- 5
- Total Baths:
- 7
- Sq. Ft. (Total):
- 9145
- Tax Year:
- 2023
- Taxes:
- $105, 051
- Association Fees:
One of only 9 private estates within Shelburne Farms, Deer Hill is exquisite in its execution and location. Intensely private, it is only accessed via a private wooded road deep within the 1, 400+/- acres of surrounding Shelburne Farms conserved lands. Sited on 10.5 acres with over 180-degree views of Lake Champlain and the High Peaks of the Adirondacks over verdant wildflower meadows, the property includes 100 feet of beach shoreline that abuts 2, 000+/- feet of contiguous conserved lakeshore. The custom designed 7, 100+/- sf, 5 bedroom (capacity), 6 bath main residence takes advantage of this setting with lake and mountain views from numerous rooms and successfully defines the warm modern aesthetic. Entirely clad in renewable cedar with powder-coated aluminum trim, the main house sets the overall tone with its stunning entry that features a variety of styles that work effortlessly together, a theme carried throughout. A bluestone walkway off the crushed stone private drive leads to the covered porch with flowing water underfoot over smooth pebbles culminating in a waterfall that evokes Japanese influences. The custom-made double mahogany entry door in the Frank Lloyd Wright style leads to the see-through formal entry that features eclectic materials such as Italian marble, warm walnut, hot and cold-rolled steel, red lacquer, slumped glass and black marble. All combine to create a wonderfully livable space perfect for entertaining and just enjoying.
Interior Features
- # Of Stories:
- 2
- Sq. Ft. (Total):
- 9145
- Sq. Ft. (Above Ground):
- 7129
- Sq. Ft. (Below Ground):
- 2016
- Sq. Ft. Unfinished:
- 0
- Rooms:
- 14
- Bedrooms:
- 5
- Baths:
- 7
- Interior Desc:
- Blinds, Cathedral Ceiling, Draperies, Fireplace - Gas, Fireplaces - 3+, In-Law/Accessory Dwelling, Kitchen/Dining, Lighting Contrls -Respnsv, Living/Dining, Primary BR w/ BA, Natural Light, Natural Woodwork, Pool - Indoor, Sauna, Security, Soaking Tub, Storage - Indoor, Surround Sound Wiring, Vaulted Ceiling, Walk-in Closet, Walk-in Pantry, Wet Bar, Laundry - 1st Floor, Smart Thermostat
- Appliances Included:
- Cooktop - Gas, Dishwasher, Dryer, Range Hood, Freezer, Microwave, Oven - Wall, Refrigerator, Washer, Water Heater - Domestic, Water Heater - Off Boiler, Water Heater - Owned, Wine Cooler
- Flooring:
- Carpet, Ceramic Tile, Combination, Concrete, Hardwood, Marble
- Heating Cooling Fuel:
- Gas - LP/Bottle, Geothermal
- Water Heater:
- Domestic, Off Boiler, Owned
- Basement Desc:
- Climate Controlled, Concrete Floor, Crawl Space, Finished, Insulated, Partial, Stairs - Interior, Storage Space, Walkout, Interior Access, Exterior Access
Exterior Features
- Style of Residence:
- Contemporary
- House Color:
- Natural
- Time Share:
- No
- Resort:
- No
- Exterior Desc:
- Cedar, Wood Siding
- Exterior Details:
- Barn, Deck, Fence - Partial, Garden Space, Guest House, Natural Shade, Outbuilding, Patio, Porch, Porch - Covered, Sauna, Shed, Storage, Windows - Double Pane, Windows - Low E, Windows - Triple Pane, Beach Access, Stable(s), Poultry Coop, Built in Gas Grill
- Amenities/Services:
- Land Desc.:
- Beach Access, Agricultural, Country Setting, Farm - Horse/Animal, Field/Pasture, Lake Access, Lake Frontage, Lake View, Landscaped, Mountain View, Recreational, Secluded, Sloping, Trail/Near Trail, View, Walking Trails, Water View, Waterfront, Wooded
- Suitable Land Usage:
- Farm - Horse/Animal, Residential
- Roof Desc.:
- Standing Seam
- Driveway Desc.:
- Crushed Stone
- Foundation Desc.:
- Poured Concrete, Slab w/ Frost Wall
- Sewer Desc.:
- Septic
- Garage/Parking:
- Yes
- Garage Spaces:
- 7
- Road Frontage:
- 204
Other Information
- List Date:
- 2023-09-18
- Last Updated:
- 2024-04-05 22:52:29


