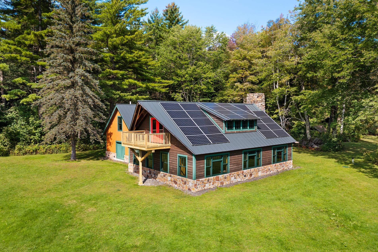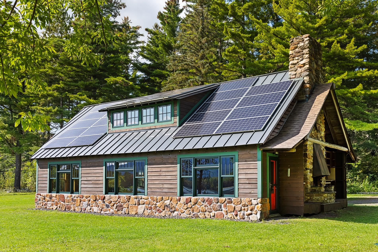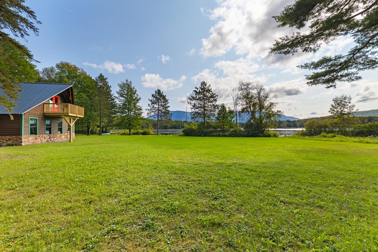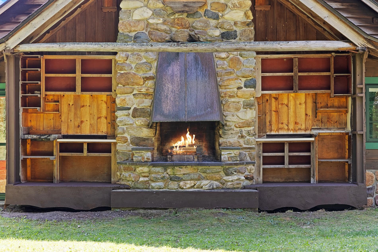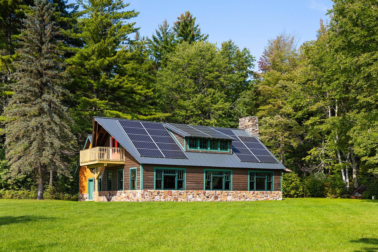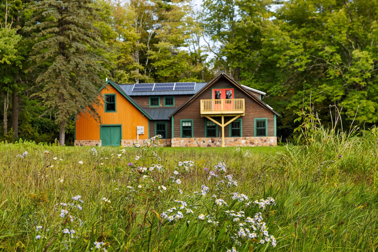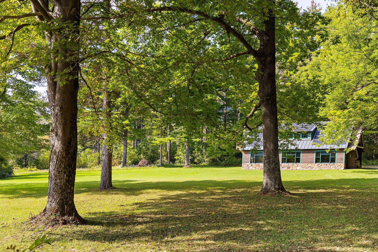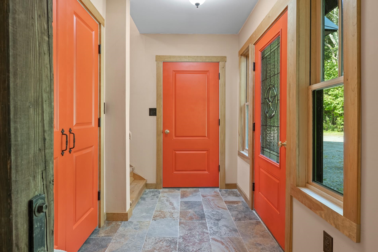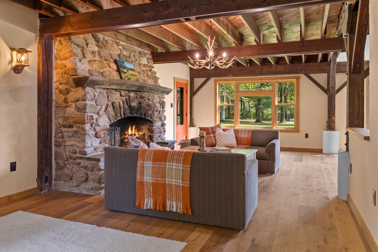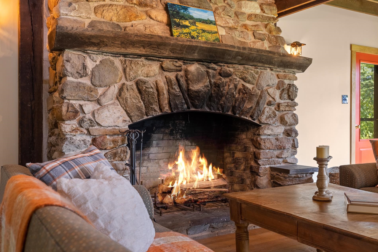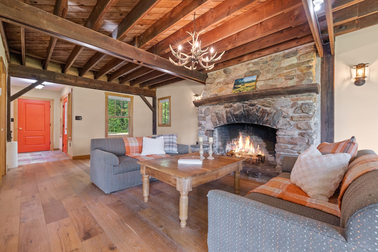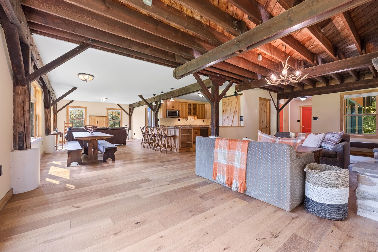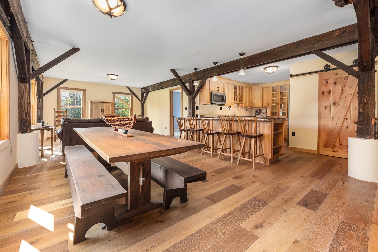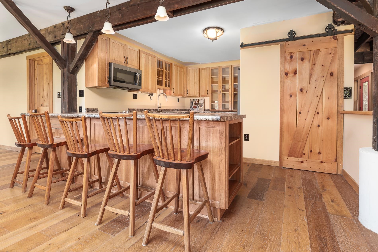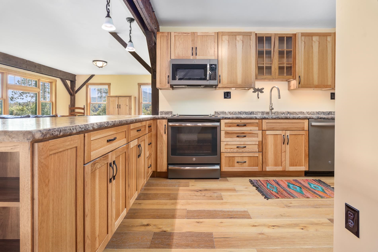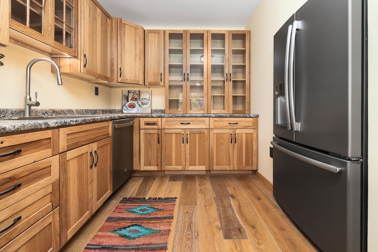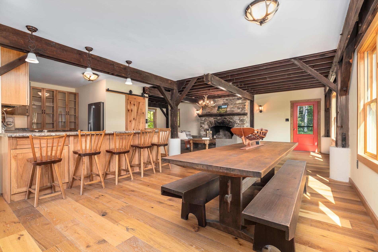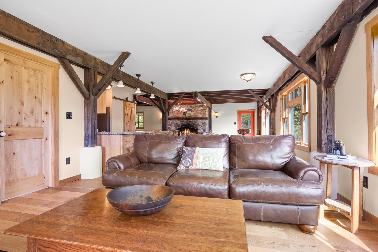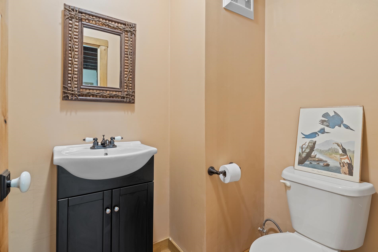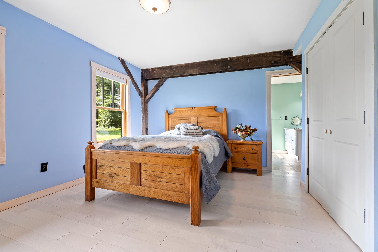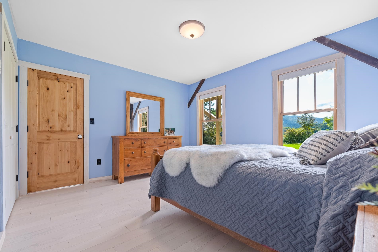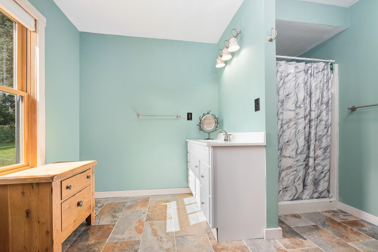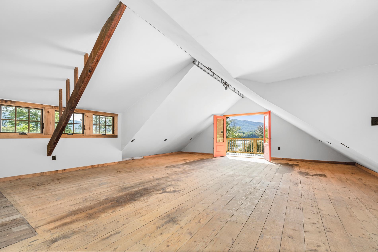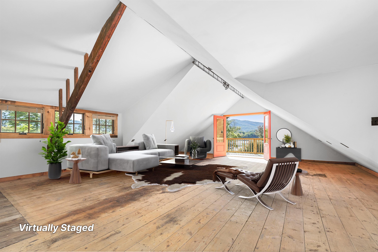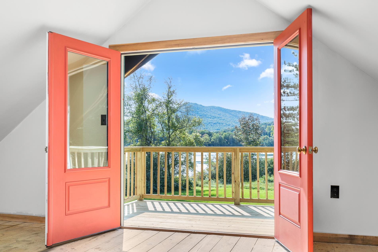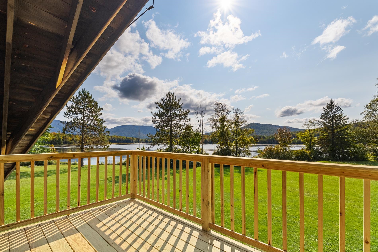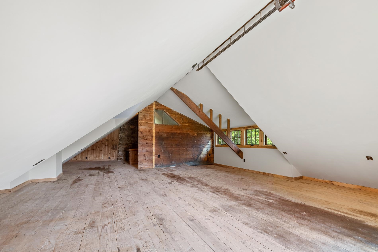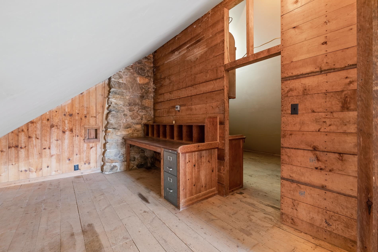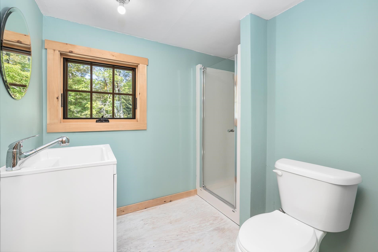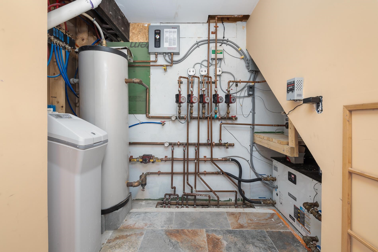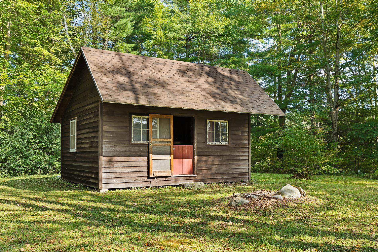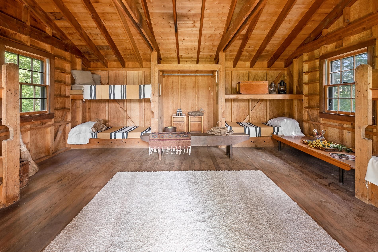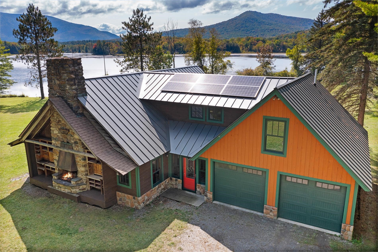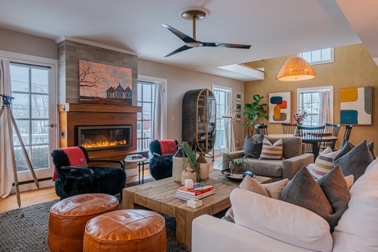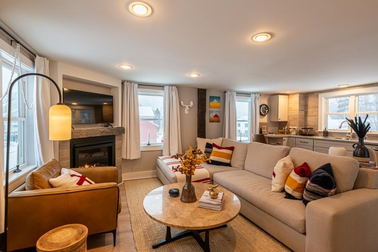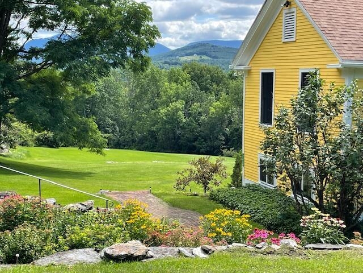1 of 39
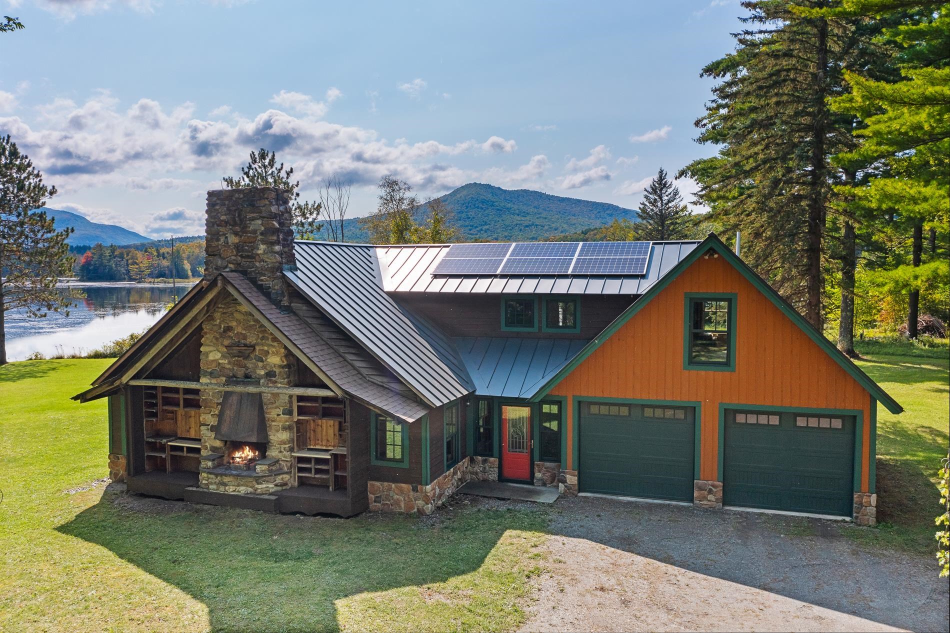
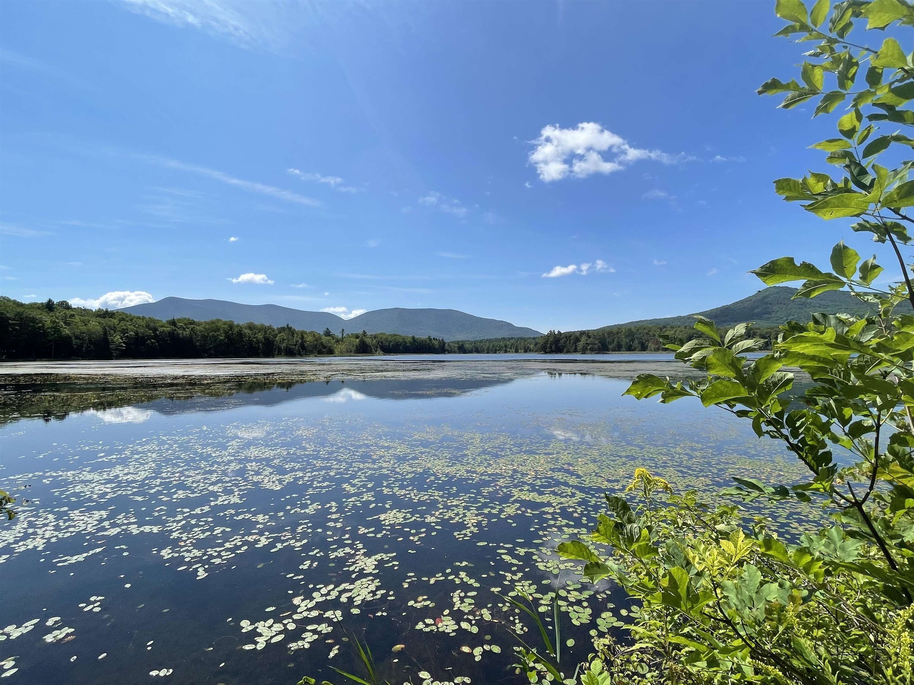
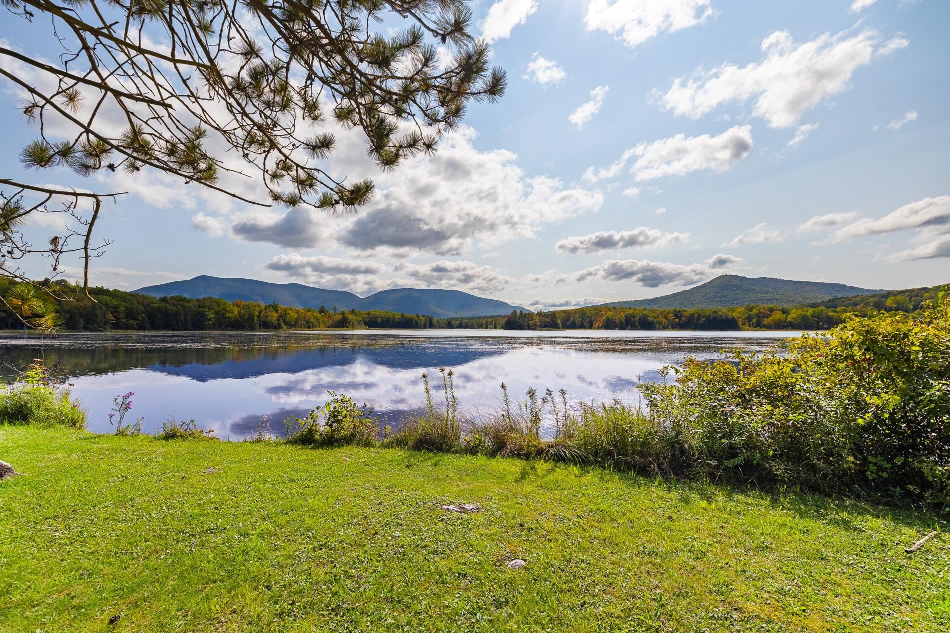
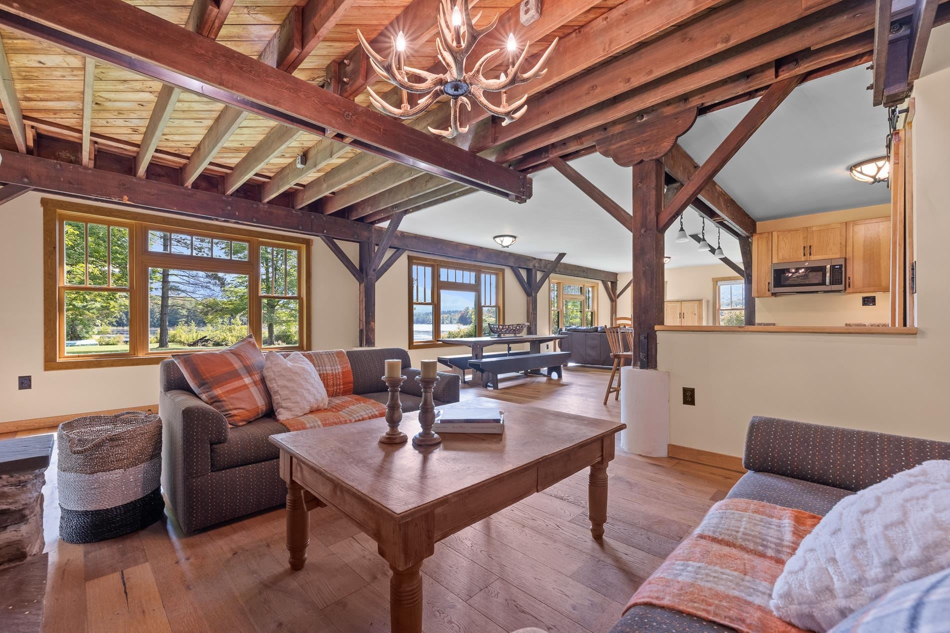
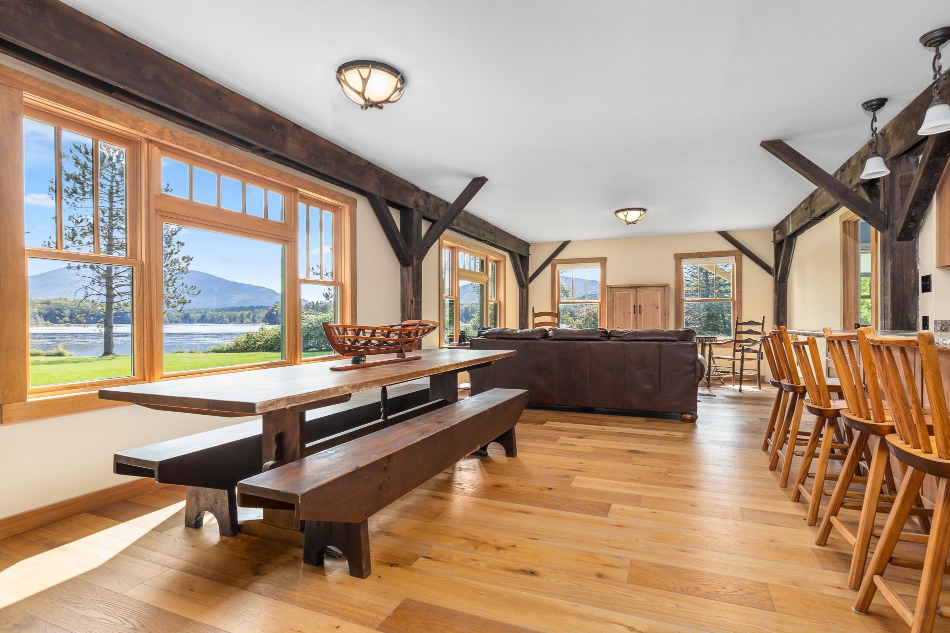
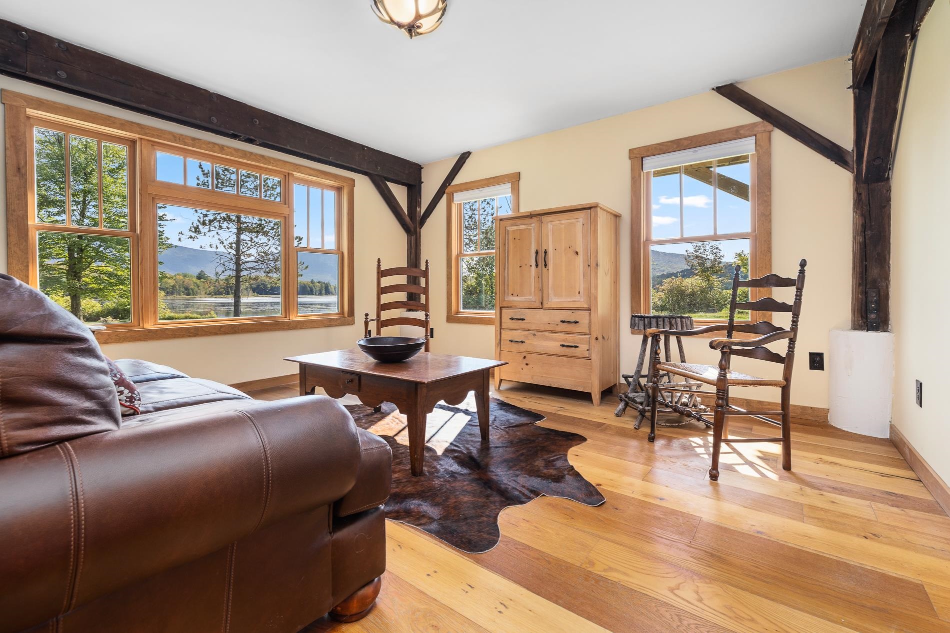
General Property Information
- Property Status:
- Active
- Price:
- $1, 595, 000
- Assessed:
- $0
- Assessed Year:
- County:
- VT-Rutland
- Acres:
- 44.80
- Property Type:
- Single Family
- Year Built:
- 2019
- Agency/Brokerage:
- Margretta Fischer
Wohler Realty Group - Bedrooms:
- 2
- Total Baths:
- 4
- Sq. Ft. (Total):
- 2352
- Tax Year:
- 2023
- Taxes:
- $7, 405
- Association Fees:
Waterfront Post and Beam retreat with mountain vistas, 44 acres of privacy, solar power on standing seam, geothermal radiant heat, two drilled wells, newly updated septic, and fiber optic internet/wifi are just some of the features this property has to offer. Rebuilt post and beam finished in 2019. Imagine life on Danby Pond surrounded by lush green mountains, meadows, fields and trails. Swim, canoe, kayak, paddleboard and fish right off your own land. The cost of living in this energy-efficient home is minimal. The main home features a spacious open floor plan with stone fireplace, beautiful custom kitchen with stainless steel Miele appliances, tile & wood flooring, all open living & dining. The first-floor primary suite with laundry makes for easy living. The expansive second level with captain's deck, art studio/ living space, office, and bath. This property has been lovingly restored from its former use as a children's summer camp. You will find three waterfront sleeping cabins just waiting for all the fun. The open wood fire kitchen and wash sink trough add to the fun. This one of a kind property is an incredible mountain gem just waiting for the new owner. Danby location is between Stratton and Killington. Five ski mountains within 1 hour. Bromley, Stratton, Magic, Mount Snow, Killington and Okemo. Full-year round living with school choice for middle and high school or fabulous second home retreat.
Interior Features
- # Of Stories:
- 2
- Sq. Ft. (Total):
- 2352
- Sq. Ft. (Above Ground):
- 2352
- Sq. Ft. (Below Ground):
- 0
- Sq. Ft. Unfinished:
- 784
- Rooms:
- 5
- Bedrooms:
- 2
- Baths:
- 4
- Interior Desc:
- Fireplace - Wood, In-Law/Accessory Dwelling, Kitchen Island, Kitchen/Dining, Kitchen/Family, Kitchen/Living, Living/Dining, Primary BR w/ BA, Natural Light, Natural Woodwork, Vaulted Ceiling, Laundry - 1st Floor, Smart Thermostat
- Appliances Included:
- Dishwasher, Dryer, Microwave, Refrigerator, Washer, Water Heater–Ht Wtr–Solar
- Flooring:
- Slate/Stone, Wood
- Heating Cooling Fuel:
- Geothermal, Wood
- Water Heater:
- Solar
- Basement Desc:
Exterior Features
- Style of Residence:
- Conversion, Post and Beam
- House Color:
- Natual
- Time Share:
- No
- Resort:
- Exterior Desc:
- Stone, Wood, Wood Siding
- Exterior Details:
- Boat Slip/Dock, Deck, Outbuilding, Porch - Covered
- Amenities/Services:
- Land Desc.:
- Country Setting, Field/Pasture, Level, Lowland, Mountain View, Open, Pond, Pond Frontage, Recreational, Timber, Trail/Near Trail, View, Walking Trails, Water View, Wetlands, Wooded
- Suitable Land Usage:
- Roof Desc.:
- Standing Seam
- Driveway Desc.:
- Common/Shared
- Foundation Desc.:
- Poured Concrete
- Sewer Desc.:
- 1000 Gallon, Concrete, Mound, Private
- Garage/Parking:
- Yes
- Garage Spaces:
- 2
- Road Frontage:
- 2825
Other Information
- List Date:
- 2023-10-20
- Last Updated:
- 2024-04-05 12:44:40


