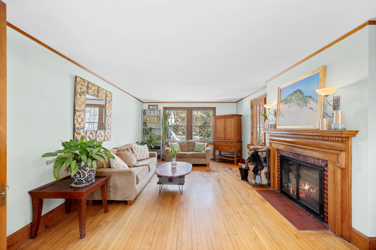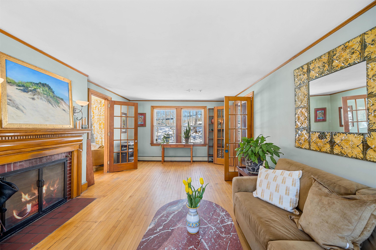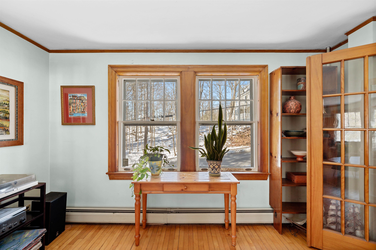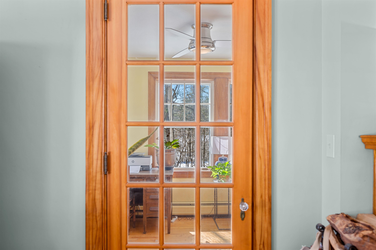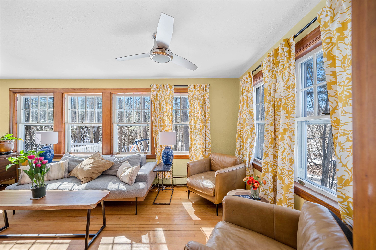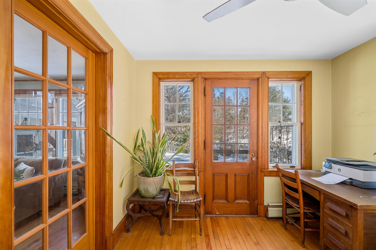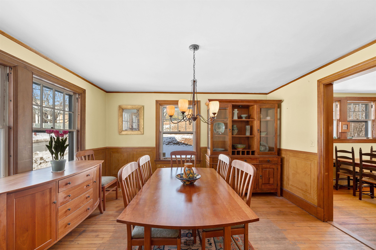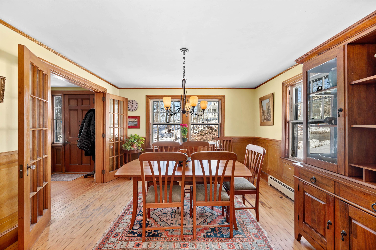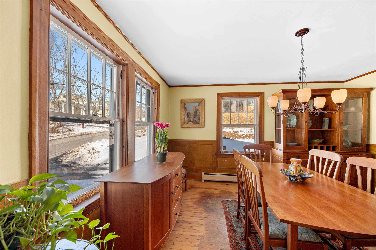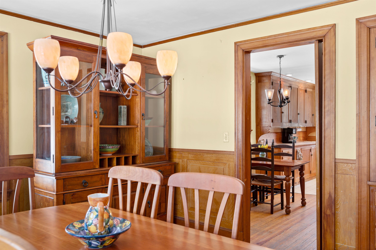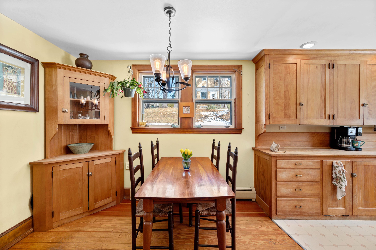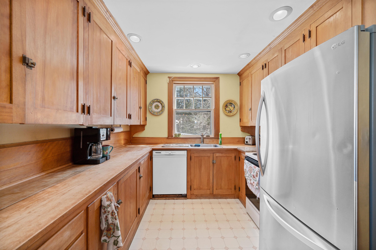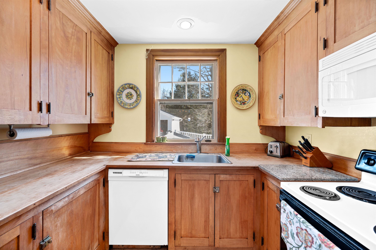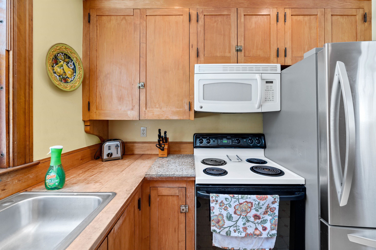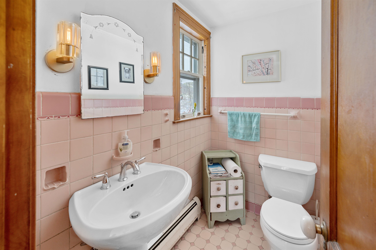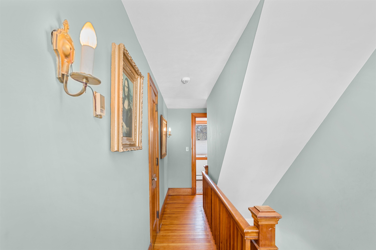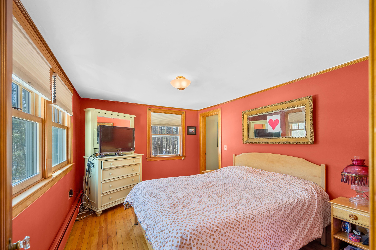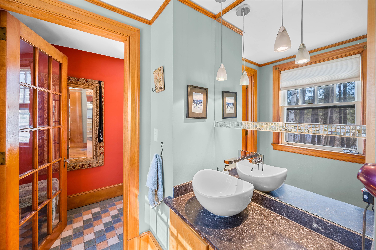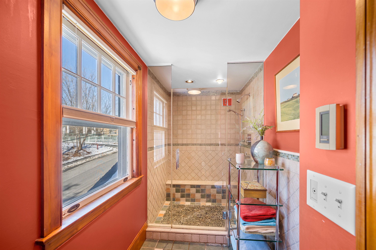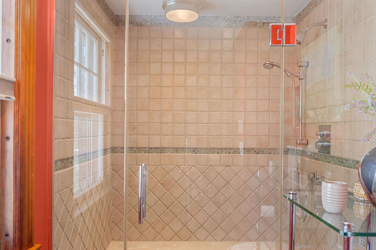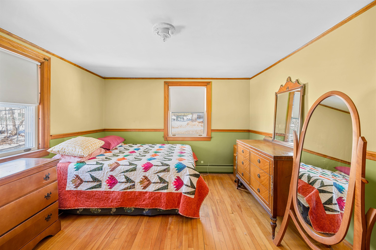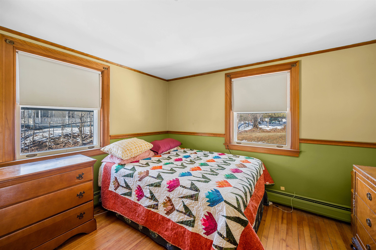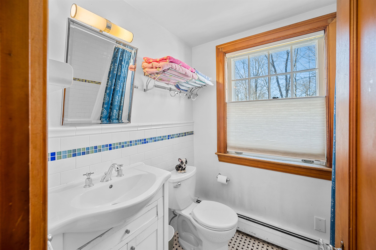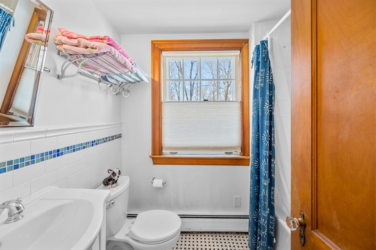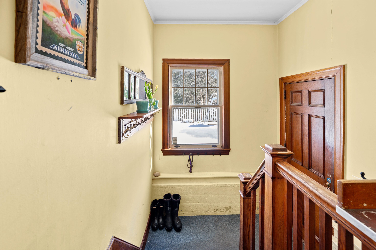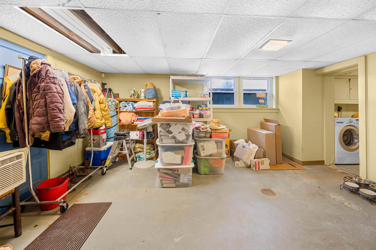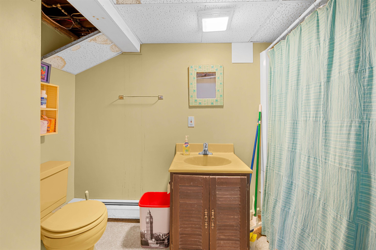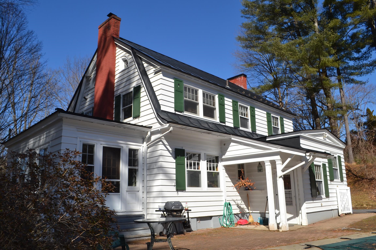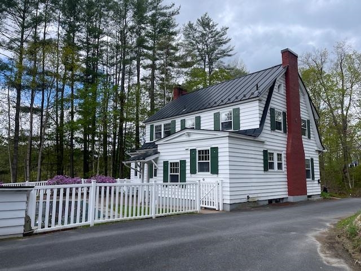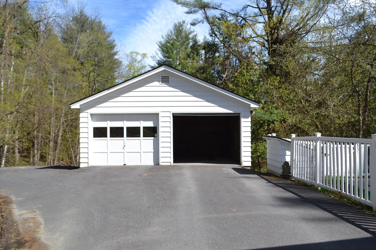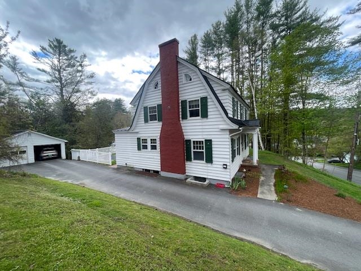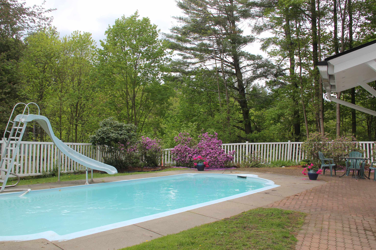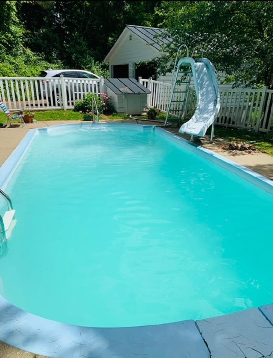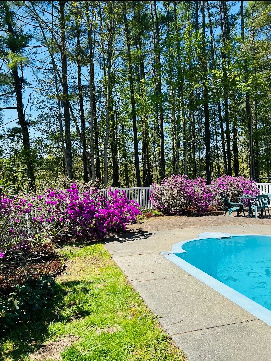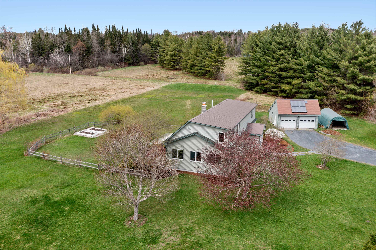1 of 40
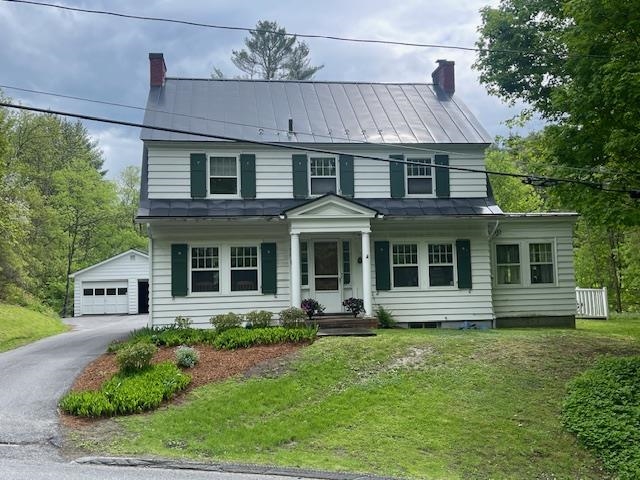
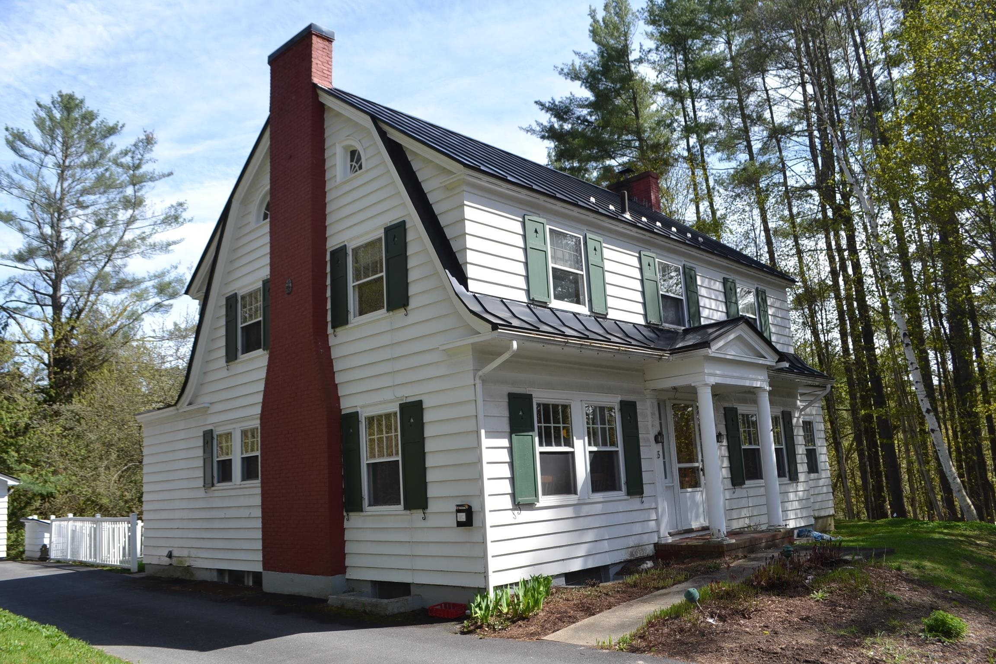
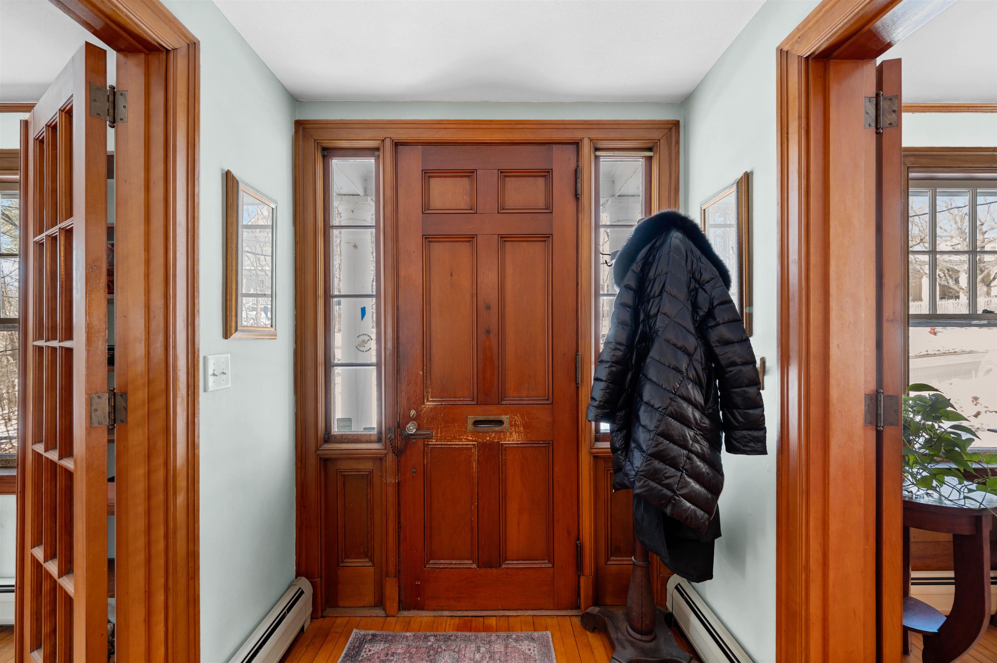
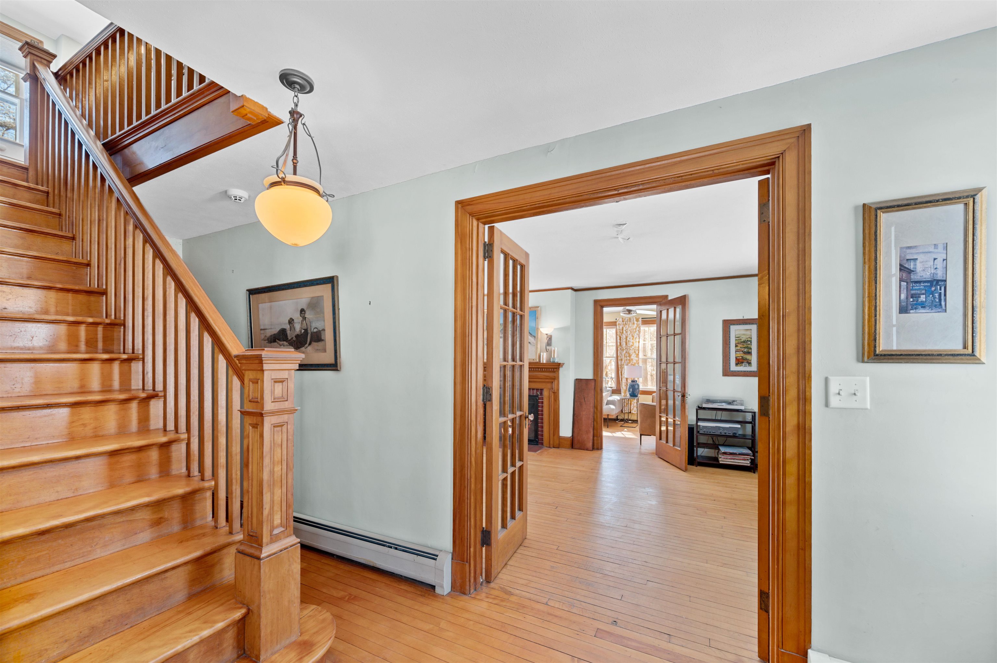
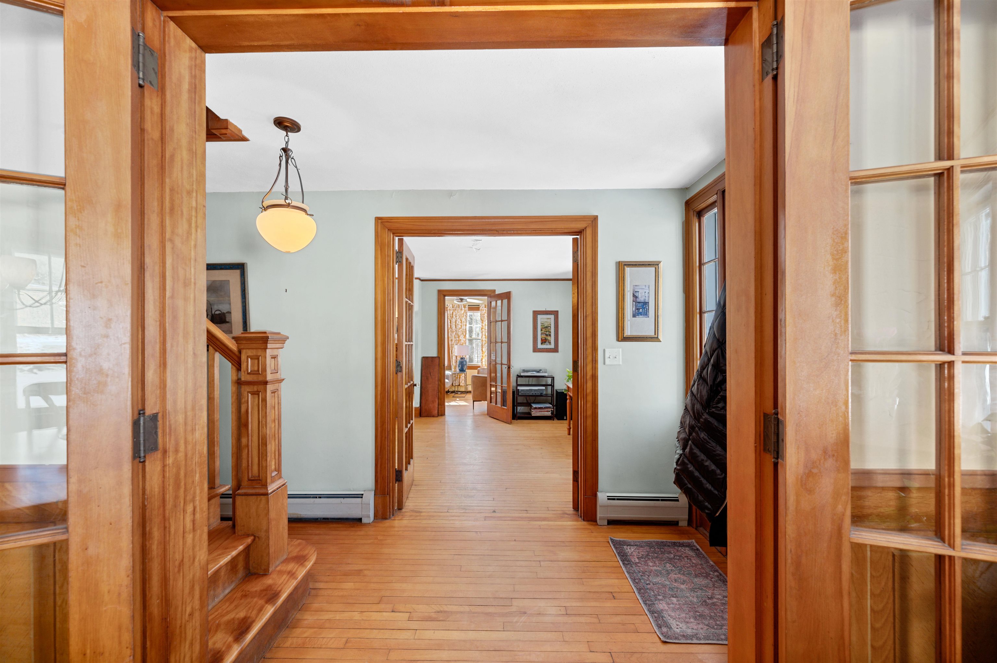
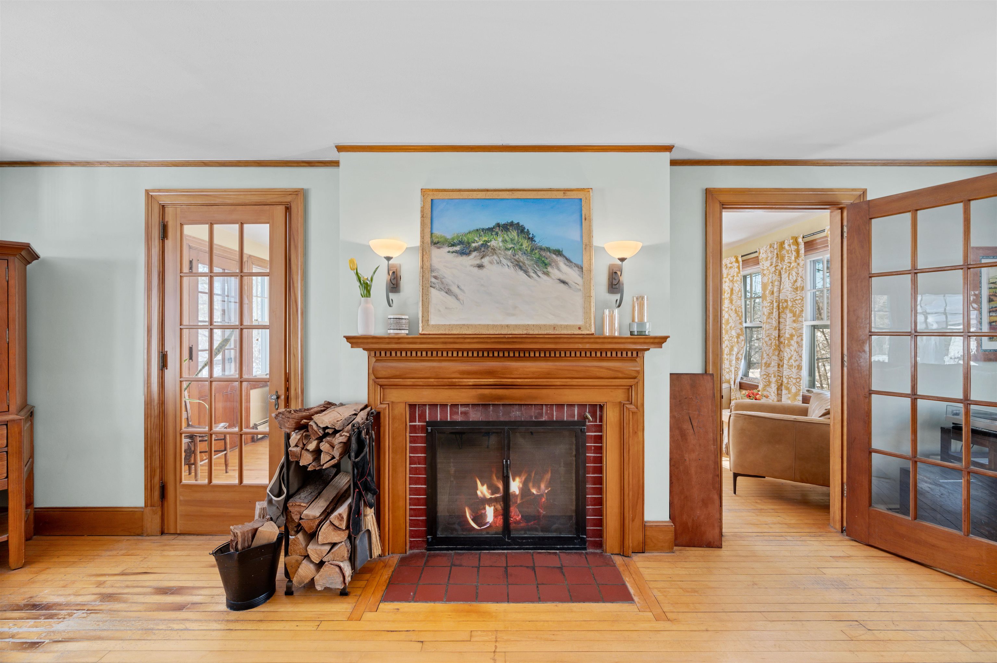
General Property Information
- Property Status:
- Active
- Price:
- $759, 900
- Assessed:
- $0
- Assessed Year:
- County:
- VT-Washington
- Acres:
- 0.66
- Property Type:
- Single Family
- Year Built:
- 1927
- Agency/Brokerage:
- Timothy Heney
Element Real Estate - Bedrooms:
- 3
- Total Baths:
- 3
- Sq. Ft. (Total):
- 2140
- Tax Year:
- 2023
- Taxes:
- $9, 328
- Association Fees:
Built about 1927, this classic Capital City Colonial has a .66 acre lot with a private yard. Close to downtown and schools! Natural trim and hardwood flooring are throughout. The first floor includes an eat-in kitchen with authentic cabinetry, half bath, formal dining room with big windows and built-in cabinet. The front entry foyer is classic and connects the dining room and living room. Front to back centrally located living room has a brick fireplace. Ideally located on the southern exposure of this home, a sunroom has windows on three sides and connects to the living room with glass doors. Upstairs a primary bedroom suite includes a walk-in closet and bathroom with a custom tiled shower. Two corner bedrooms and a full bath complete the second level. Full walkup attic provides dry storage. The basement includes a laundry room, full bathroom and utility area, lots of space for hobbies. Separate two car garage has a full walkout foundation. This summer you will enjoy a lovely inground swimming pool in the private backyard. Open house Saturday March 16 from 11 am to 1 pm.
Interior Features
- # Of Stories:
- 2
- Sq. Ft. (Total):
- 2140
- Sq. Ft. (Above Ground):
- 2140
- Sq. Ft. (Below Ground):
- 0
- Sq. Ft. Unfinished:
- 884
- Rooms:
- 7
- Bedrooms:
- 3
- Baths:
- 3
- Interior Desc:
- Fireplace - Wood, Fireplaces - 1, Laundry Hook-ups, Primary BR w/ BA, Natural Woodwork, Walk-in Closet, Laundry - Basement, Attic - Walkup
- Appliances Included:
- Dishwasher - Energy Star, Dryer, Range - Electric, Refrigerator-Energy Star, Washer, Water Heater - Off Boiler, Water Heater - Owned, Water Heater - Tank
- Flooring:
- Hardwood, Tile
- Heating Cooling Fuel:
- Oil
- Water Heater:
- Basement Desc:
- Full, Partially Finished, Stairs - Interior
Exterior Features
- Style of Residence:
- Colonial
- House Color:
- Time Share:
- No
- Resort:
- No
- Exterior Desc:
- Exterior Details:
- Patio, Pool - In Ground, Porch - Covered
- Amenities/Services:
- Land Desc.:
- City Lot, Landscaped, Sidewalks, Street Lights
- Suitable Land Usage:
- Roof Desc.:
- Metal, Standing Seam
- Driveway Desc.:
- Paved
- Foundation Desc.:
- Concrete
- Sewer Desc.:
- Metered, Public
- Garage/Parking:
- Yes
- Garage Spaces:
- 2
- Road Frontage:
- 221
Other Information
- List Date:
- 2024-03-14
- Last Updated:
- 2024-05-08 16:15:41


