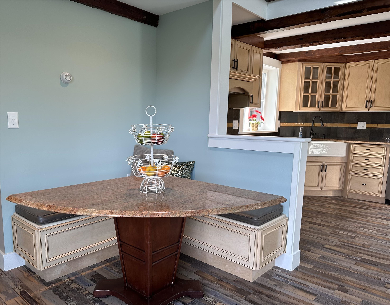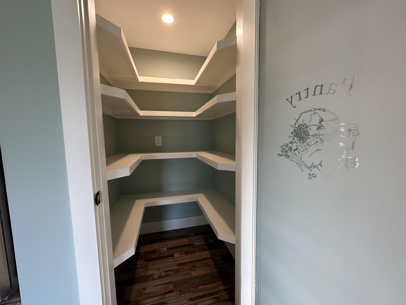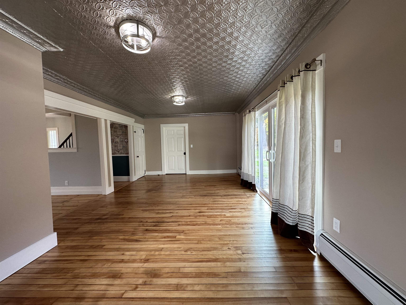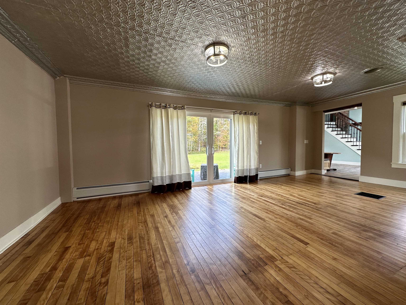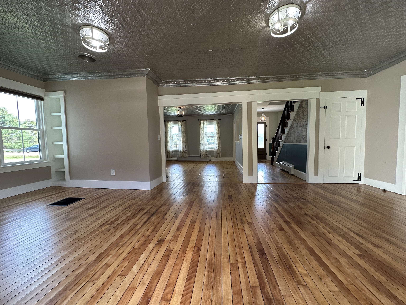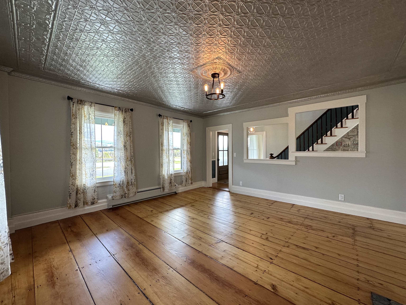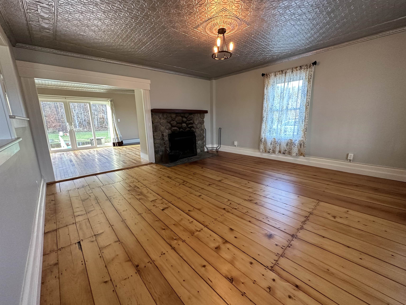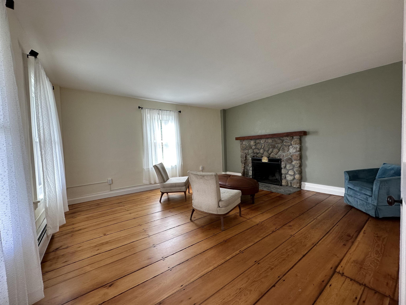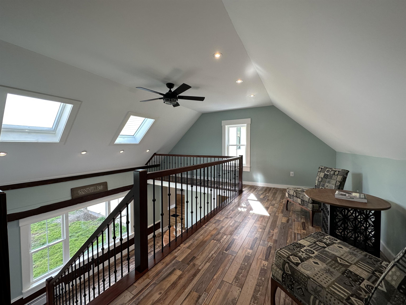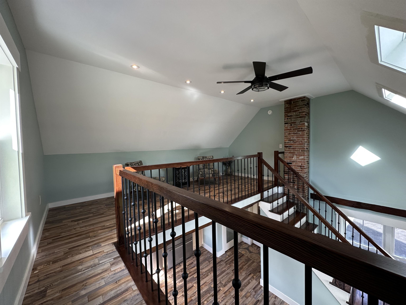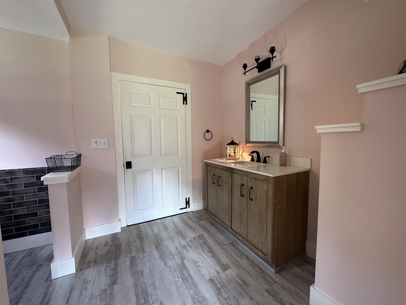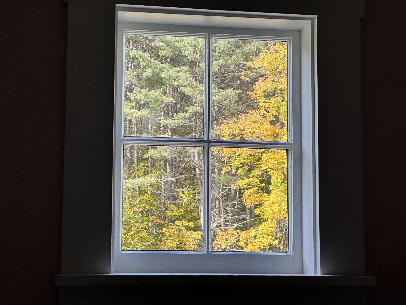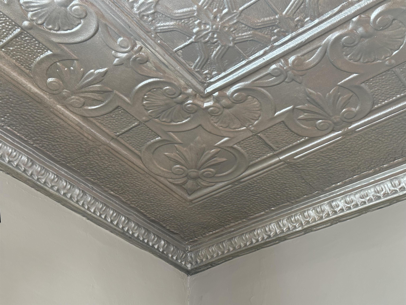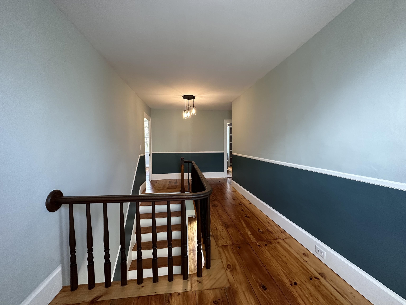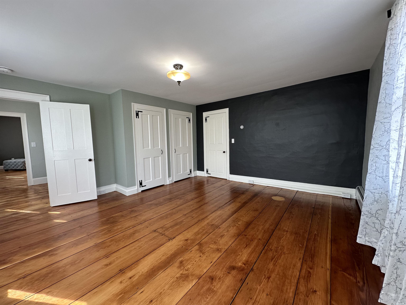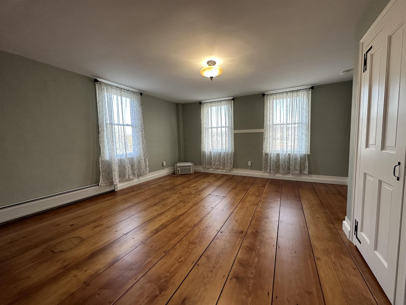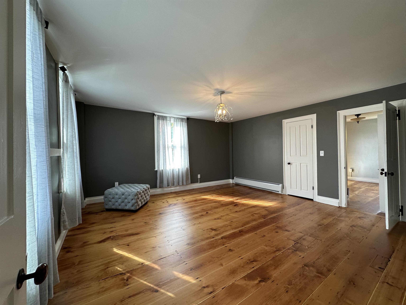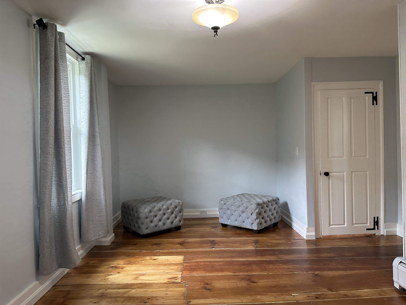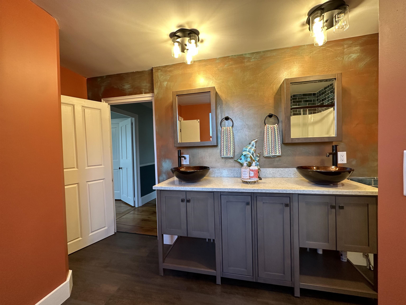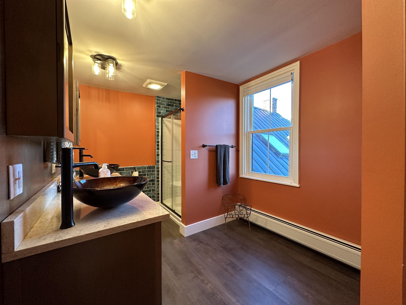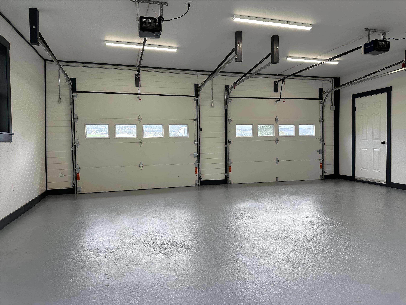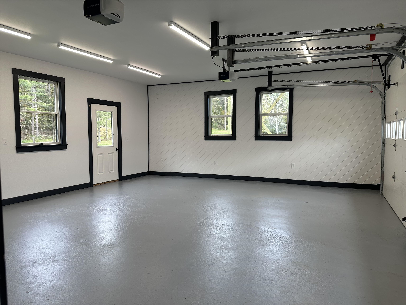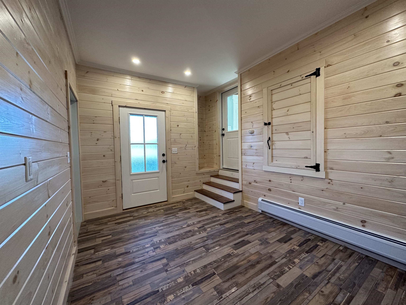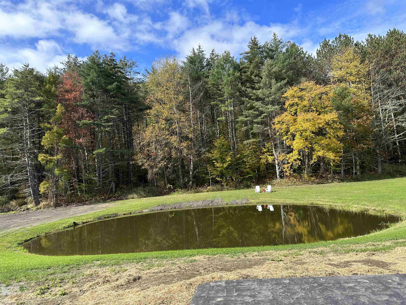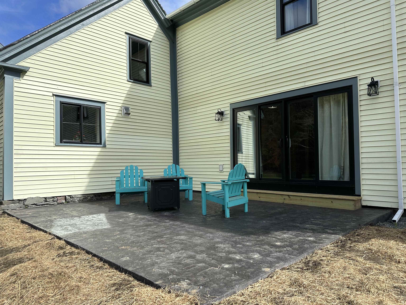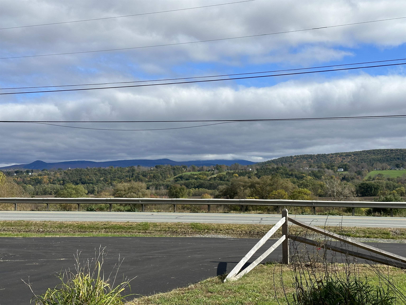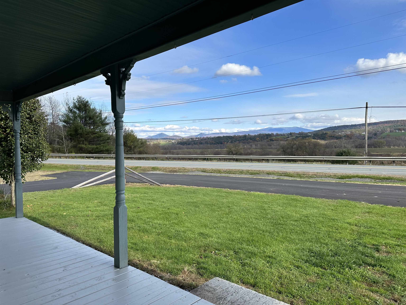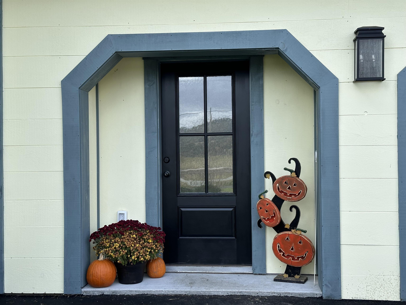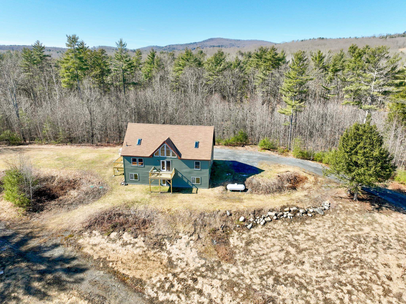1 of 34
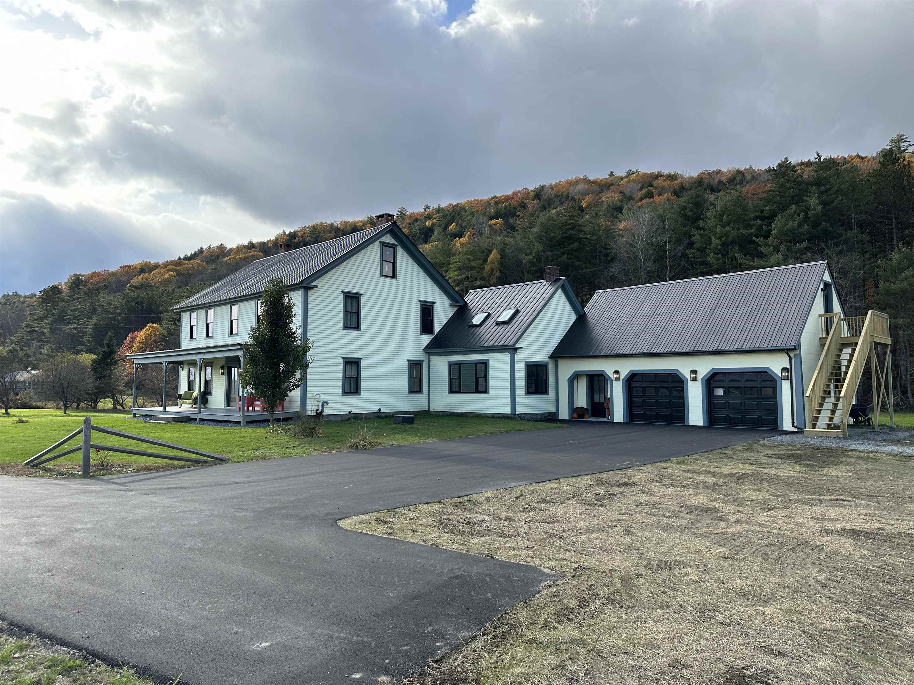
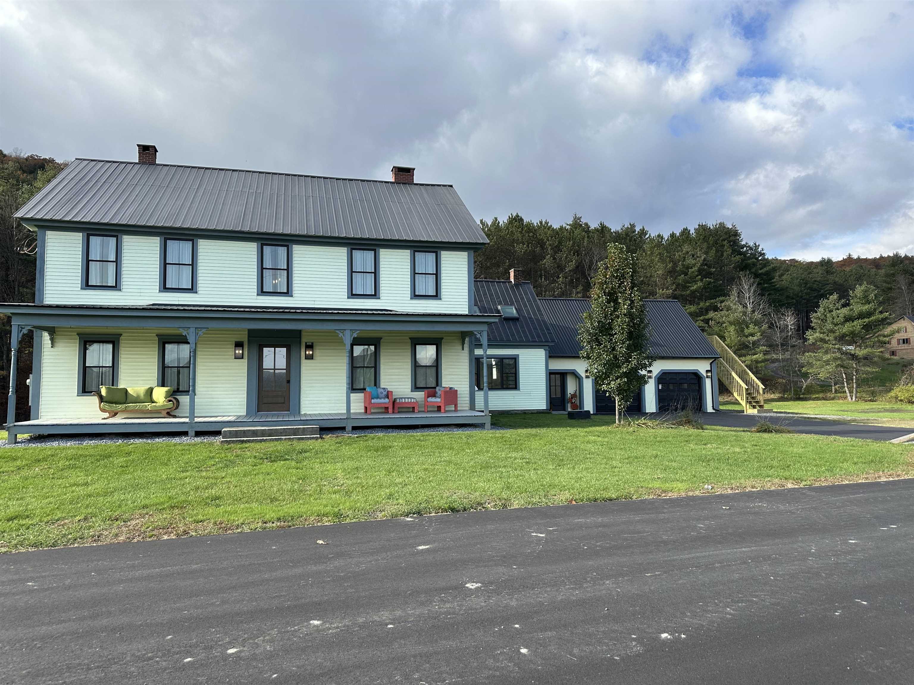
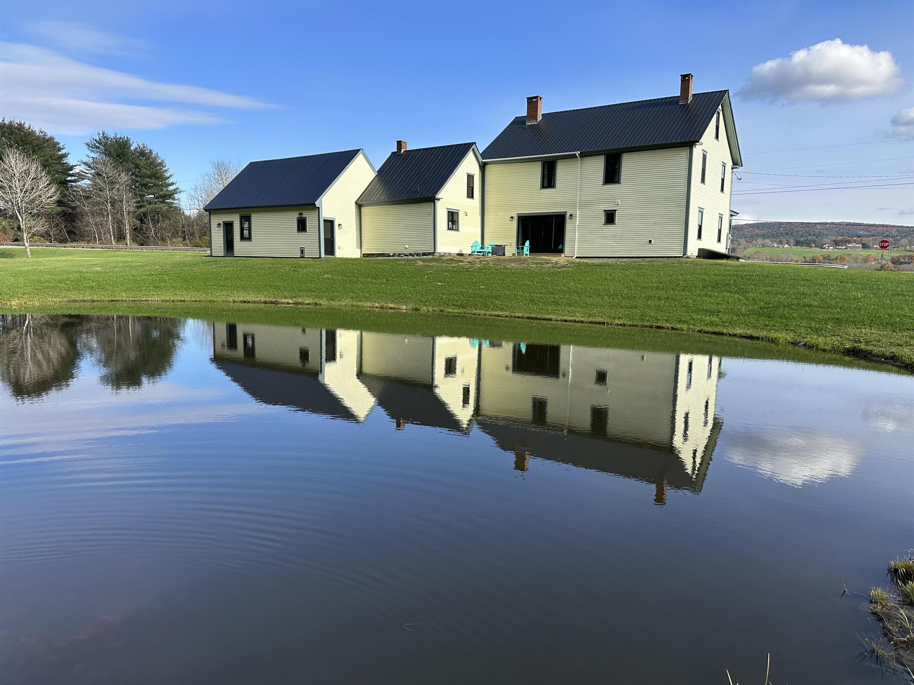
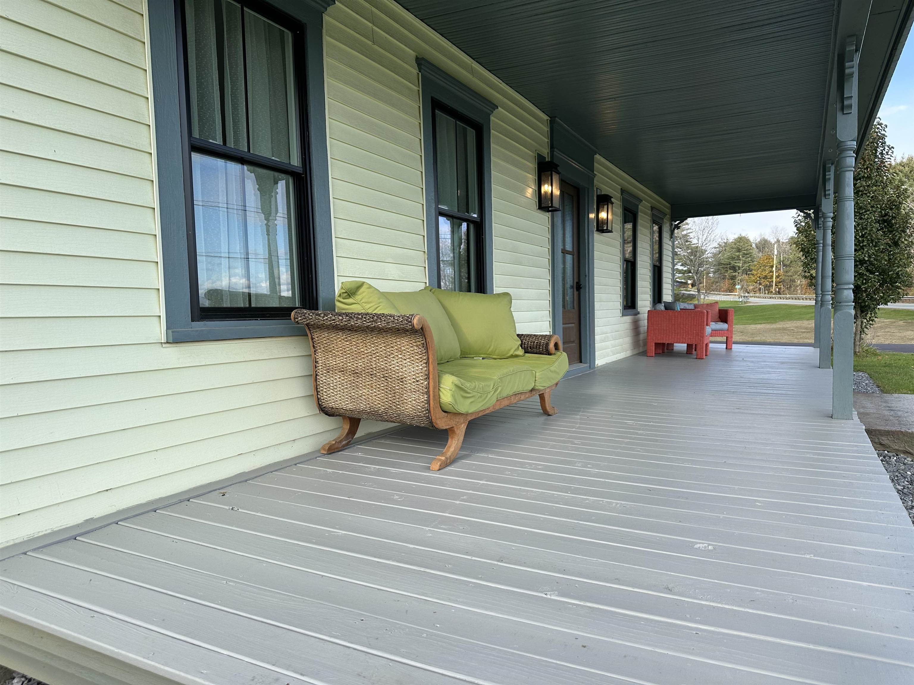
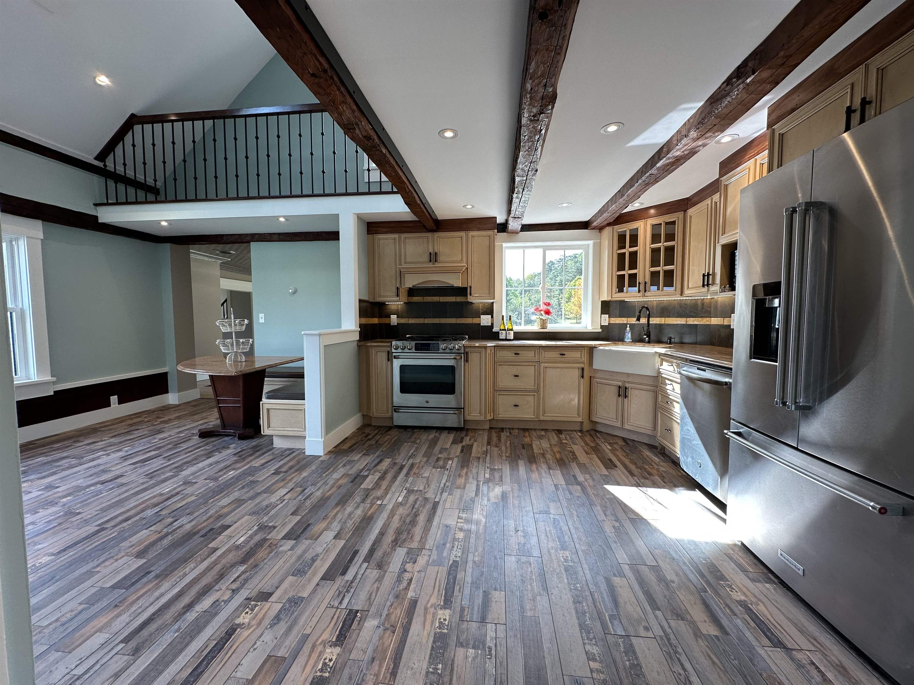
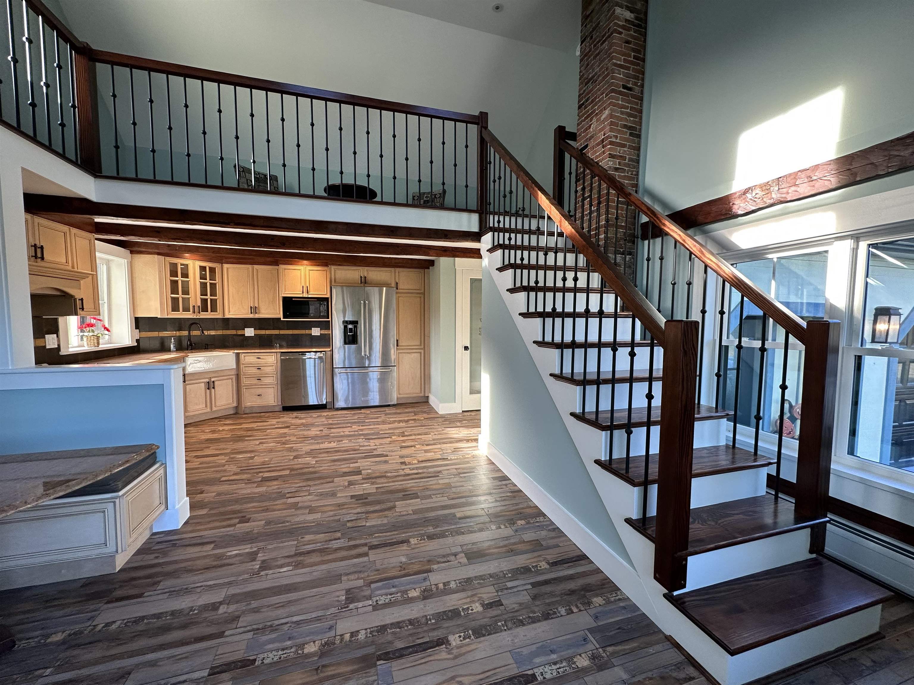
General Property Information
- Property Status:
- Active
- Price:
- $579, 000
- Assessed:
- $0
- Assessed Year:
- County:
- VT-Orange
- Acres:
- 2.00
- Property Type:
- Single Family
- Year Built:
- 1850
- Agency/Brokerage:
- Penny Loschiavo
Four Seasons Sotheby's Int'l Realty - Bedrooms:
- 3
- Total Baths:
- 2
- Sq. Ft. (Total):
- 2796
- Tax Year:
- 2023
- Taxes:
- $5, 809
- Association Fees:
Early 1800s Colonial overlooking the Connecticut River valley has been meticulously restored to its former glory, boasting historic charm and modern comforts. Two stone fireplaces, wide pine floors, beautiful center stairway and tin ceilings are some of the preserved historic aesthetics. The kitchen creatively blends the old with the new, vintage inspired cabinetry, pantry, exposed beams, farmhouse sink, and vaulted ceilings with open loft above create an ambience perfect for both cooking and entertaining. The tall replacement windows provide an abundance of natural light and warmth. Oversized insulated garage with storage above provide additional possibilities. Large mudroom with separate dog kennel are a stellar bonus. The backyard patio is a serene setting overlooking a pond for outdoor enjoyment. This idyllic location makes it a dream home for those seeking beautiful views, recreation, and a piece of New England's rich heritage. The listing agent is part owner of the property.
Interior Features
- # Of Stories:
- 2.5
- Sq. Ft. (Total):
- 2796
- Sq. Ft. (Above Ground):
- 2796
- Sq. Ft. (Below Ground):
- 0
- Sq. Ft. Unfinished:
- 2400
- Rooms:
- 12
- Bedrooms:
- 3
- Baths:
- 2
- Interior Desc:
- Blinds, Ceiling Fan, Dining Area, Draperies, Fireplace - Screens/Equip, Fireplace - Wood, Fireplaces - 2, Hearth, Lighting - LED, Natural Light, Skylight, Storage - Indoor, Vaulted Ceiling, Walk-in Closet, Walk-in Pantry, Window Treatment, Laundry - 1st Floor, Attic - Walkup
- Appliances Included:
- Dishwasher, Range - Gas, Refrigerator, Washer, Water Heater - Domestic, Water Heater - Off Boiler, Water Heater - Owned, Dryer - Gas, Water Heater
- Flooring:
- Hardwood, Softwood, Vinyl Plank
- Heating Cooling Fuel:
- Gas - LP/Bottle
- Water Heater:
- Domestic, Free Standing, Off Boiler, Owned
- Basement Desc:
- Bulkhead, Insulated, Unfinished
Exterior Features
- Style of Residence:
- Colonial, Farmhouse, w/Addition
- House Color:
- Yellow
- Time Share:
- No
- Resort:
- Exterior Desc:
- Vinyl Siding
- Exterior Details:
- Garden Space, Patio, Porch - Covered, Window Screens, Windows - Low E
- Amenities/Services:
- Land Desc.:
- Level, Mountain View, Open, Pond
- Suitable Land Usage:
- Roof Desc.:
- Metal
- Driveway Desc.:
- Paved
- Foundation Desc.:
- Stone
- Sewer Desc.:
- 1000 Gallon, Concrete, Private
- Garage/Parking:
- Yes
- Garage Spaces:
- 2
- Road Frontage:
- 390
Other Information
- List Date:
- 2023-11-09
- Last Updated:
- 2024-03-19 12:00:44


