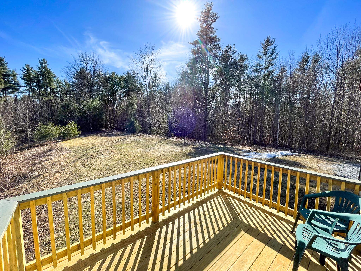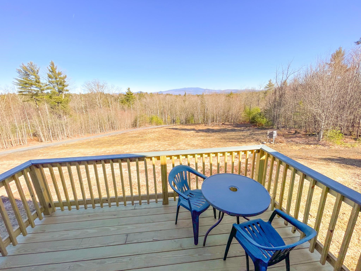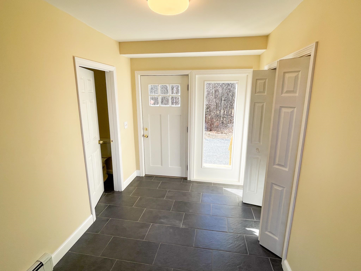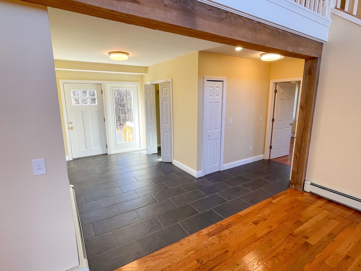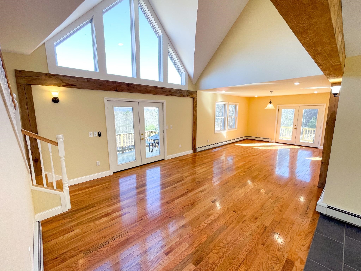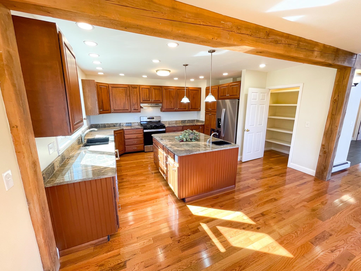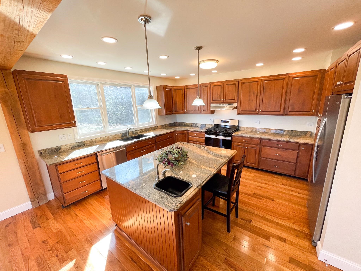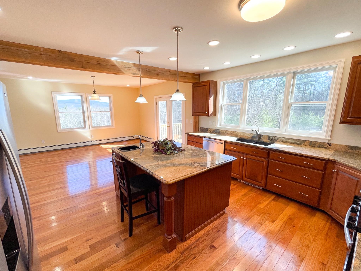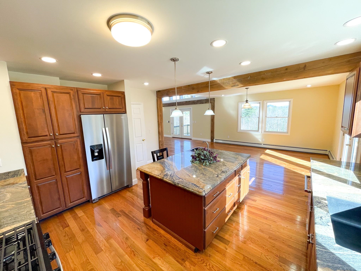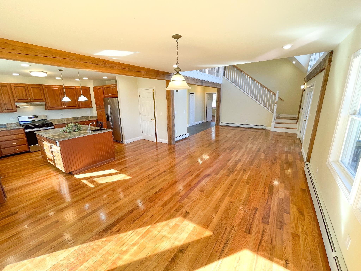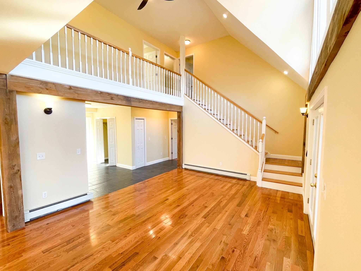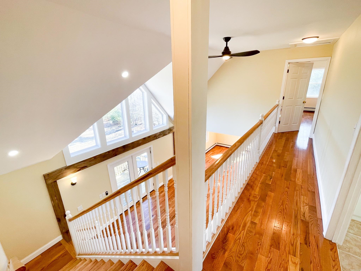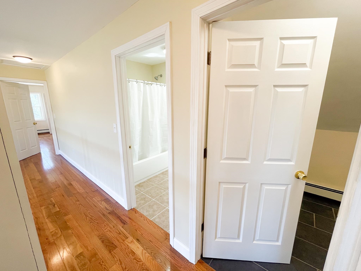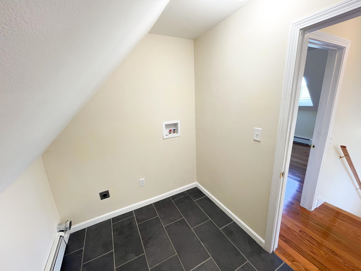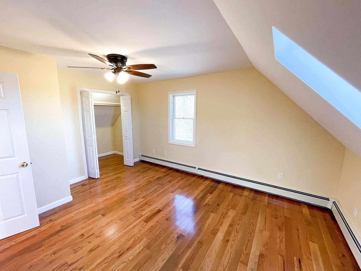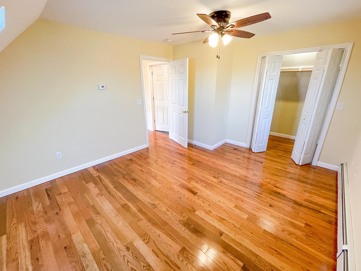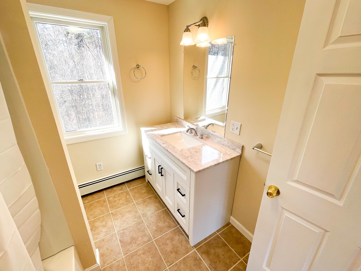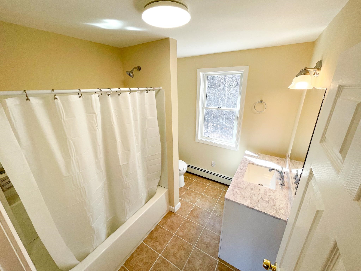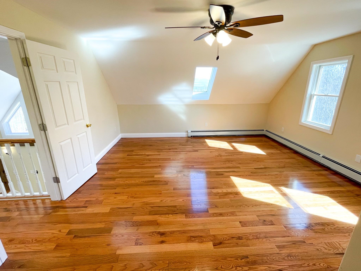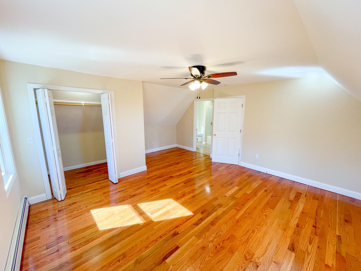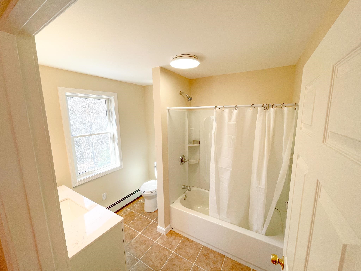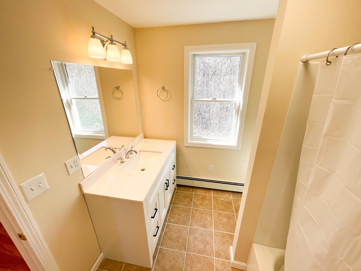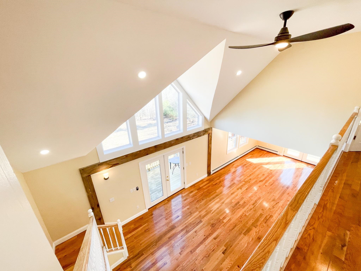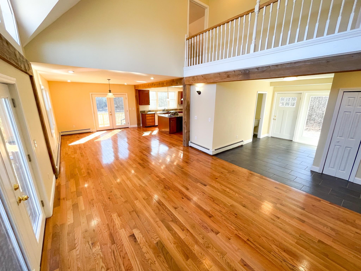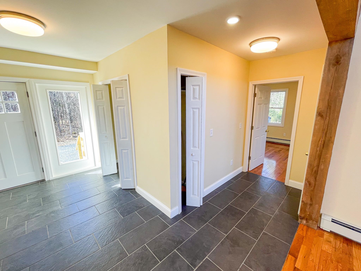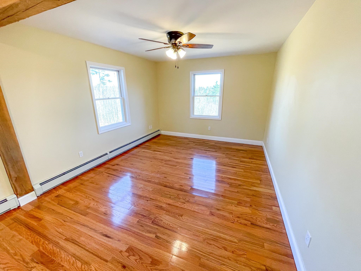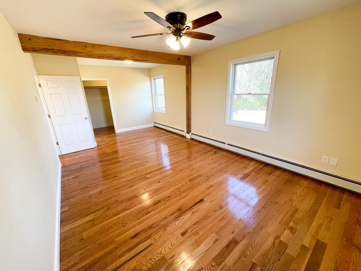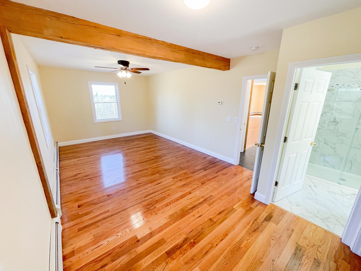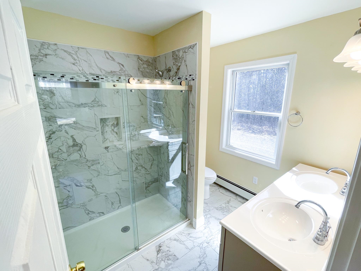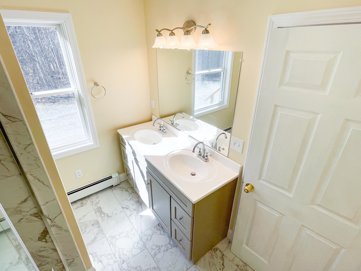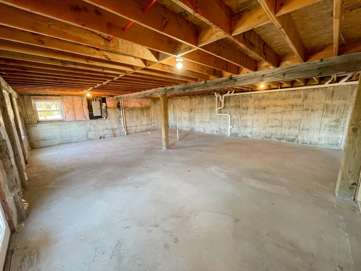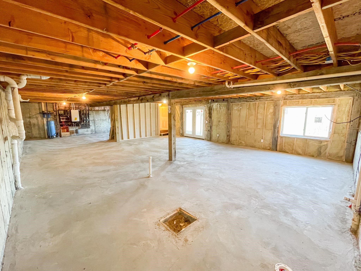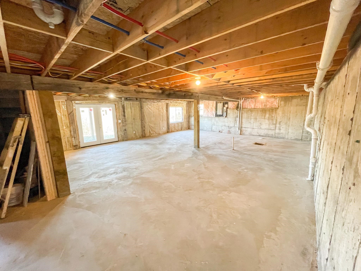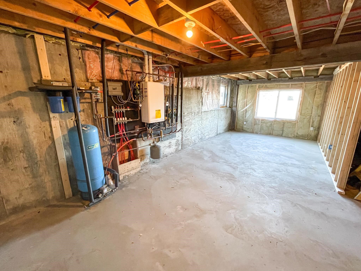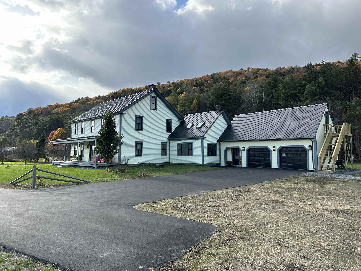1 of 40
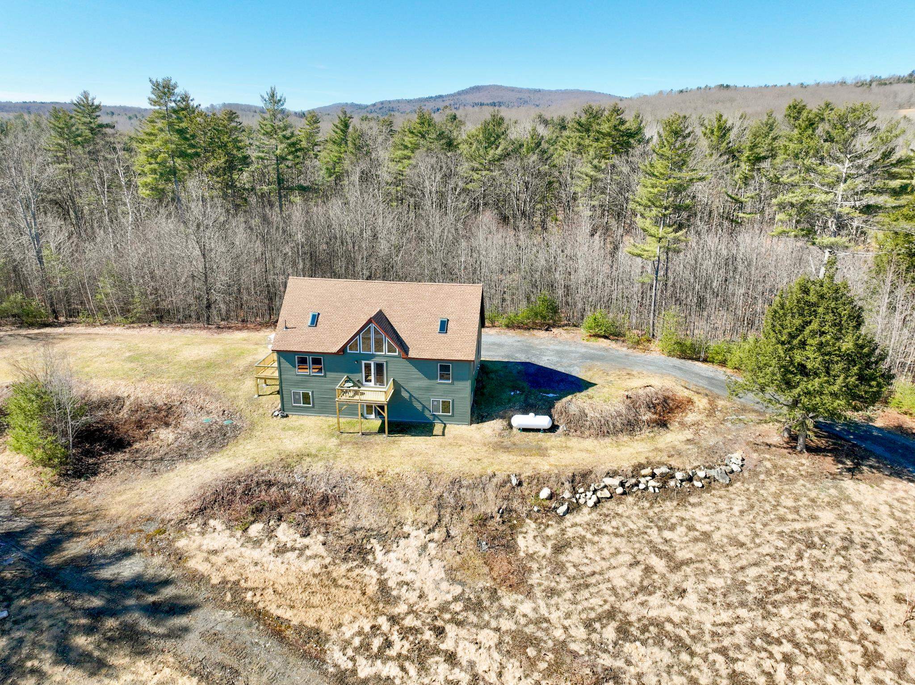
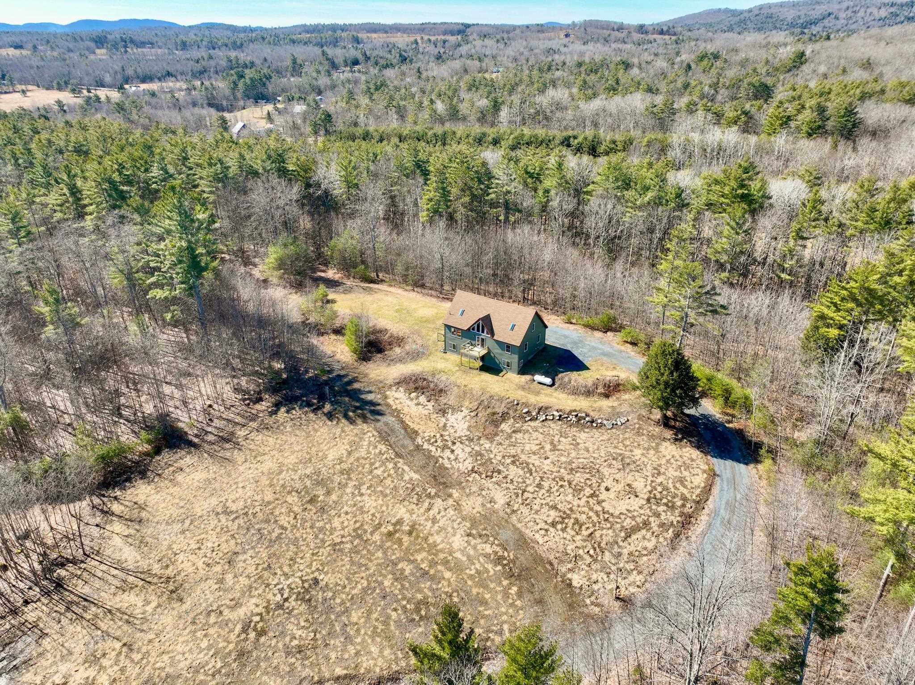
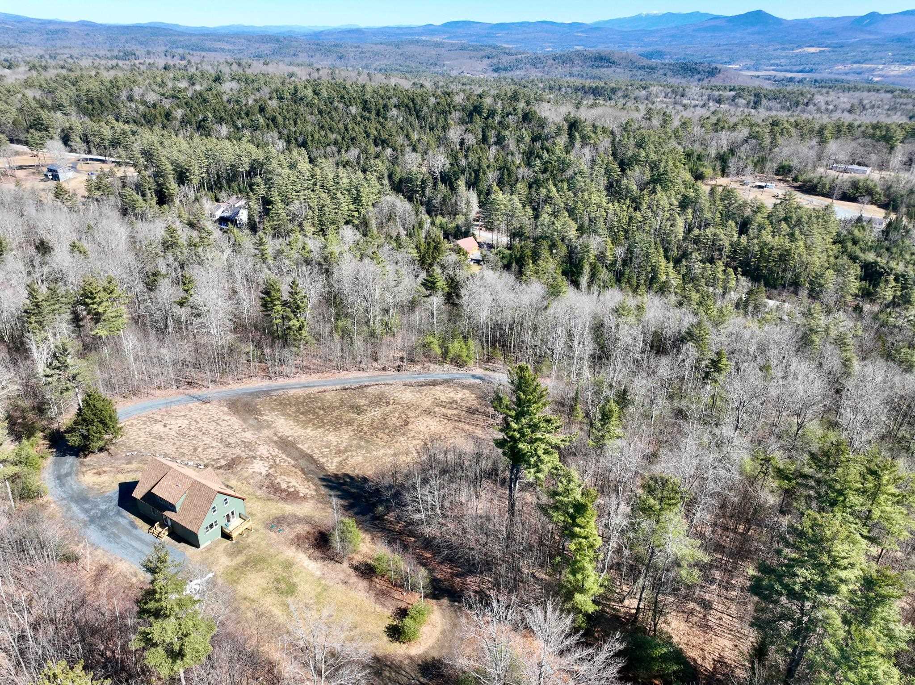
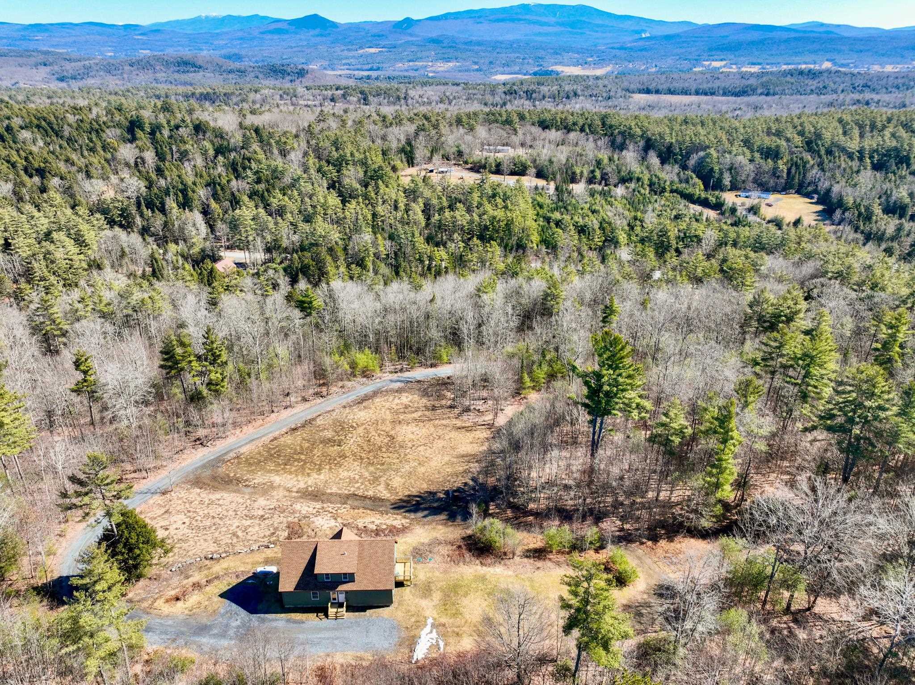
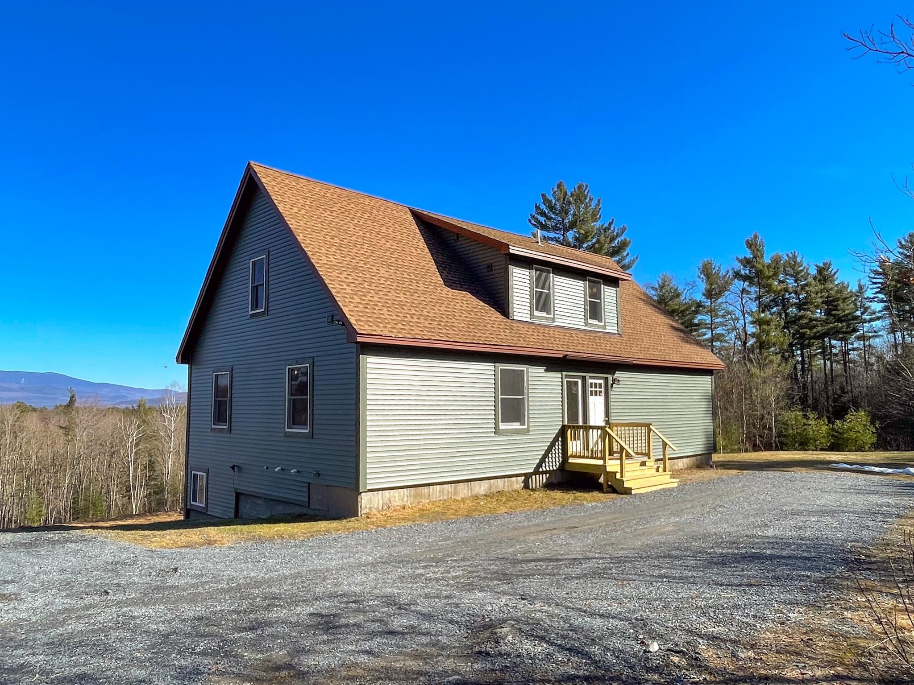
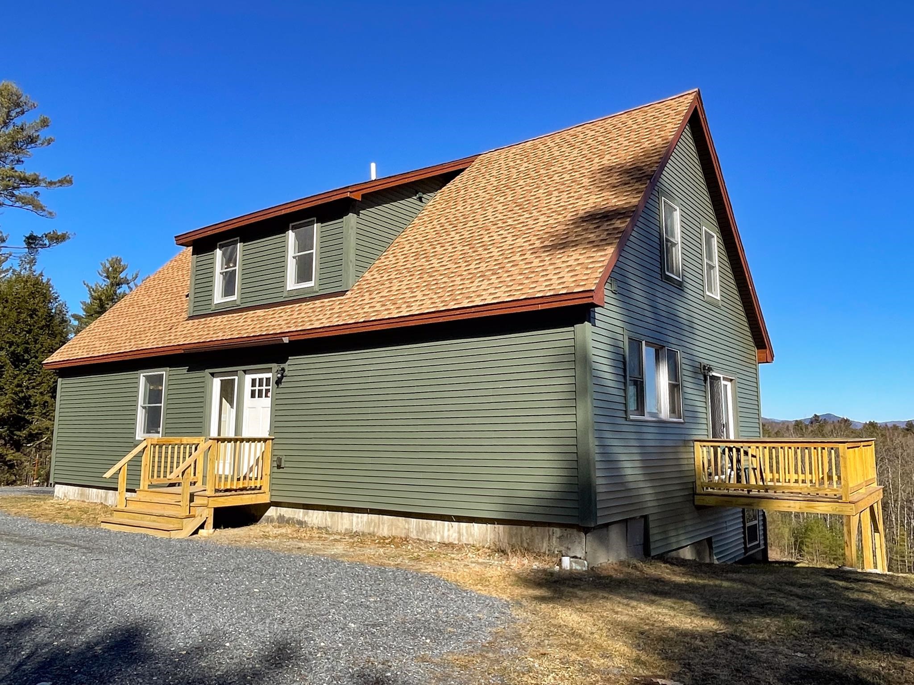
General Property Information
- Property Status:
- Active Under Contract
- Price:
- $525, 000
- Assessed:
- $0
- Assessed Year:
- County:
- VT-Orange
- Acres:
- 10.40
- Property Type:
- Single Family
- Year Built:
- 2023
- Agency/Brokerage:
- Randy Snelling
KW Coastal and Lakes & Mountains Realty - Bedrooms:
- 3
- Total Baths:
- 4
- Sq. Ft. (Total):
- 2112
- Tax Year:
- 2023
- Taxes:
- $2, 484
- Association Fees:
Welcome to 230 O'Gorman Rd, Newbury, VT. This 2023 Cape-style home sits on 10 acres of quiet land. As you walk in, you're greeted by a practical entryway with a closet and slate flooring, perfect for New England weather. The entry leads into a cozy living room with hardwood floors. Here, large windows not only fill the space with light but also provide views of Mount Moosilauke. A deck off the living room offers a perfect spot for relaxation and outdoor enjoyment. The heart of this home is its spacious kitchen, featuring modern appliances and granite countertops. The center island, with a prep sink, is ideal for meal prep and doubles as a gathering spot for friends and family. An adjacent deck extends your living space outdoors, perfect for dining or simply enjoying the sun. The main floor includes a primary bedroom suite with a walk-in shower and double vanity, offering comfort and convenience. Upstairs, another primary suite awaits, ensuring privacy and comfort with its own bathroom. A large basement offers potential for additional living space or storage, ready to be customized to your needs. This home combines the tranquility of rural living with easy access to the amenities of Bradford, VT, and is conveniently located near I91 for quick trips to Hanover, NH and the Upper Valley. 230 O'Gorman Rd is more than just a house—it's a home ready to create lasting memories, offering comfort, functionality, and the beauty of Vermont living.
Interior Features
- # Of Stories:
- 1.5
- Sq. Ft. (Total):
- 2112
- Sq. Ft. (Above Ground):
- 2112
- Sq. Ft. (Below Ground):
- 0
- Sq. Ft. Unfinished:
- 1296
- Rooms:
- 8
- Bedrooms:
- 3
- Baths:
- 4
- Interior Desc:
- Attic - Hatch/Skuttle, Cathedral Ceiling, Ceiling Fan, Dining Area, Kitchen Island, Kitchen/Dining, Kitchen/Family, Laundry Hook-ups, Living/Dining, Natural Light, Natural Woodwork, Walk-in Pantry, Laundry - 2nd Floor
- Appliances Included:
- Dishwasher, Range - Gas, Refrigerator, Water Heater - Owned
- Flooring:
- Ceramic Tile, Hardwood, Slate/Stone
- Heating Cooling Fuel:
- Gas - LP/Bottle
- Water Heater:
- Basement Desc:
- Concrete Floor, Daylight, Full, Insulated, Slab, Storage Space, Unfinished, Walkout, Exterior Access, Stairs - Basement
Exterior Features
- Style of Residence:
- Cape
- House Color:
- Time Share:
- No
- Resort:
- No
- Exterior Desc:
- Exterior Details:
- Deck, Garden Space, Natural Shade, Window Screens, Windows - Double Pane
- Amenities/Services:
- Land Desc.:
- Country Setting, Hilly, Mountain View, Open, Rolling, Secluded, Sloping, View, Wooded
- Suitable Land Usage:
- Roof Desc.:
- Shingle
- Driveway Desc.:
- Crushed Stone, Gravel, Right-Of-Way (ROW)
- Foundation Desc.:
- Concrete, Poured Concrete, Slab w/ Frost Wall
- Sewer Desc.:
- Leach Field, Septic
- Garage/Parking:
- No
- Garage Spaces:
- 0
- Road Frontage:
- 0
Other Information
- List Date:
- 2024-03-12
- Last Updated:
- 2024-04-17 15:53:32


