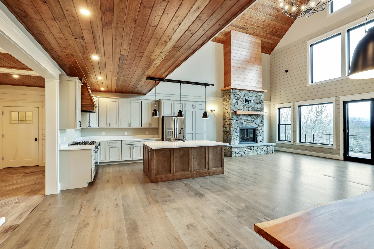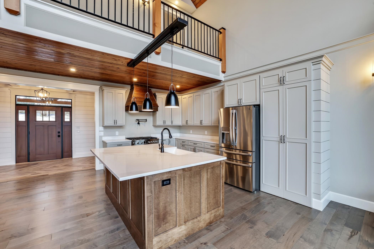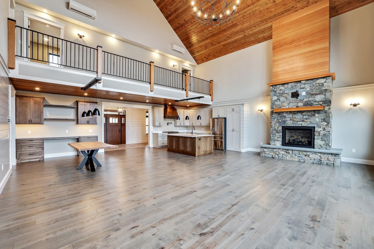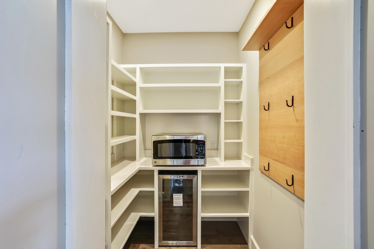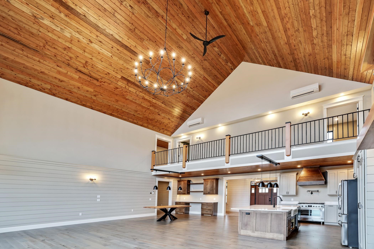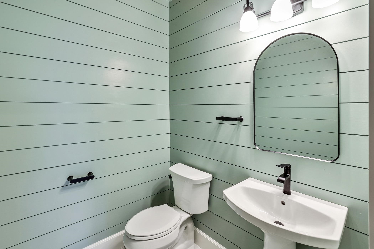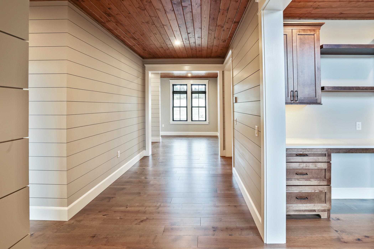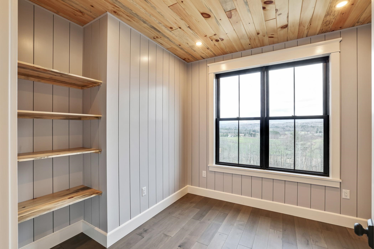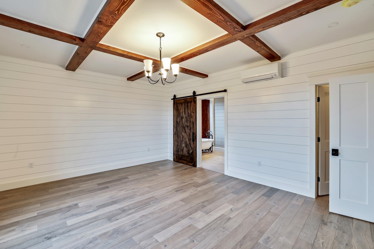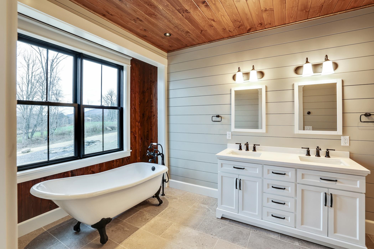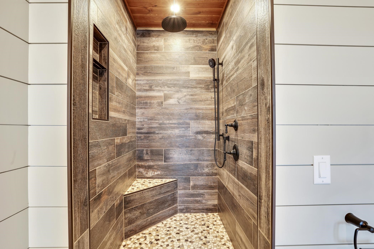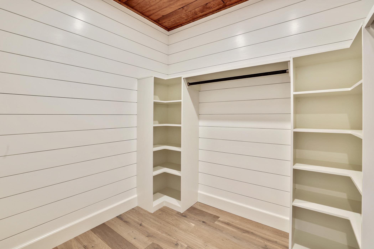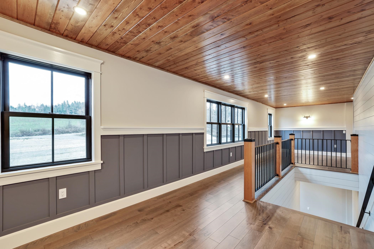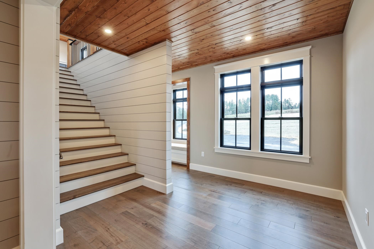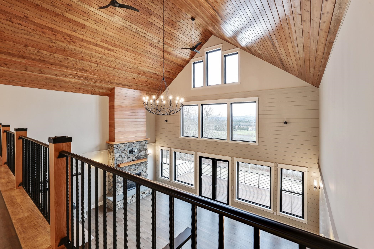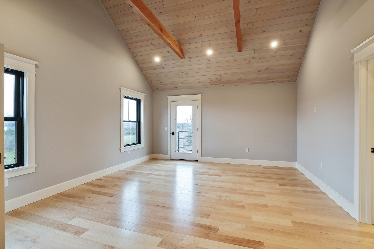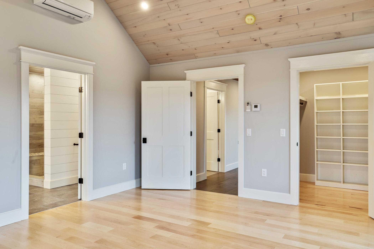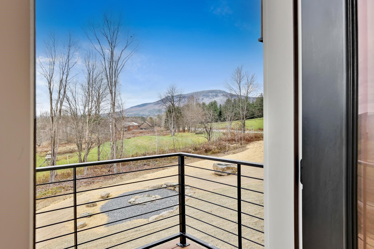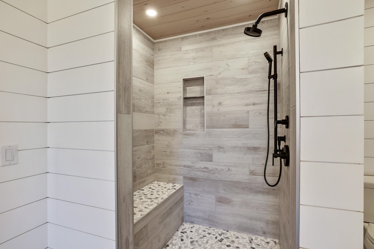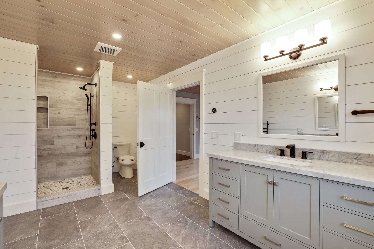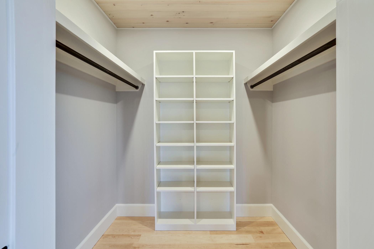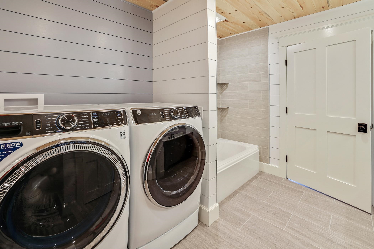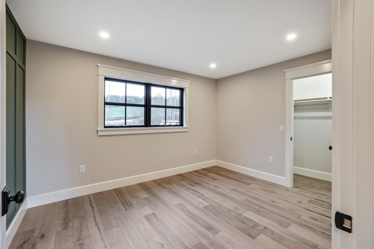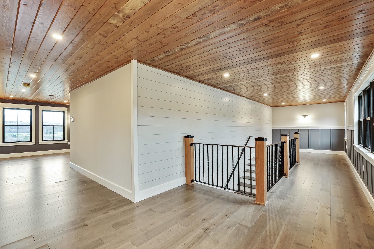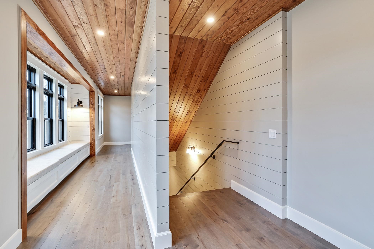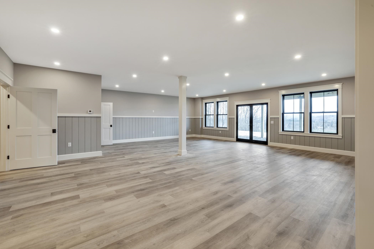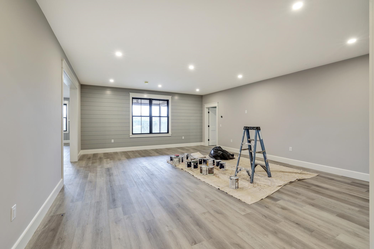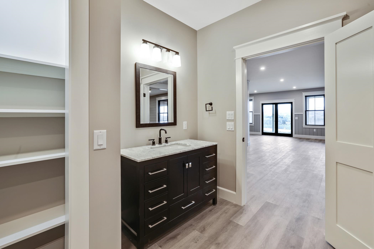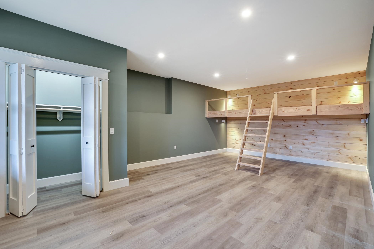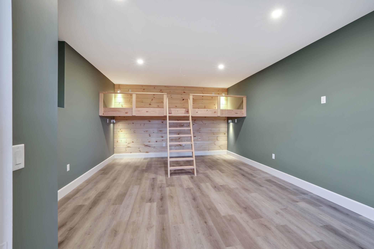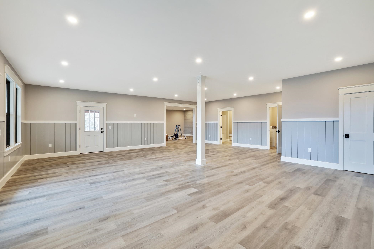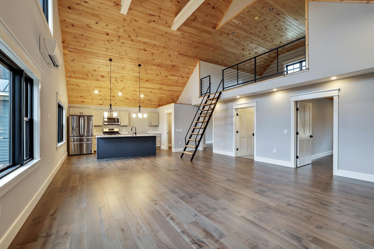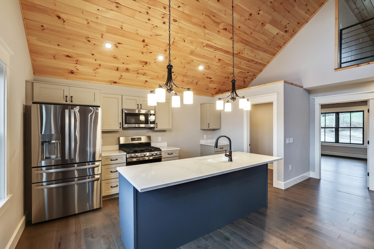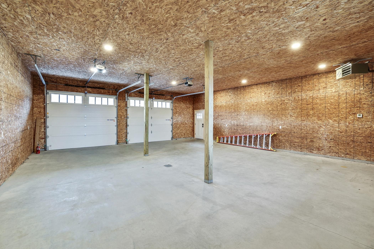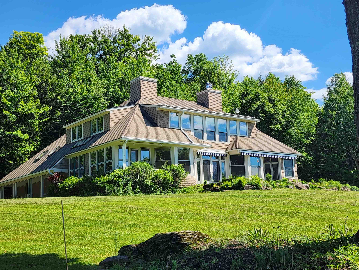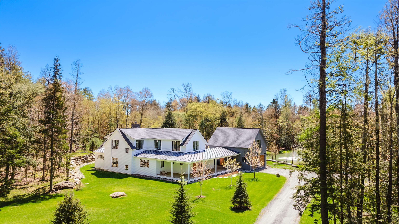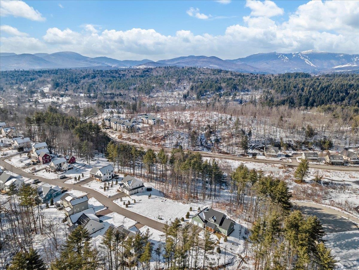1 of 40
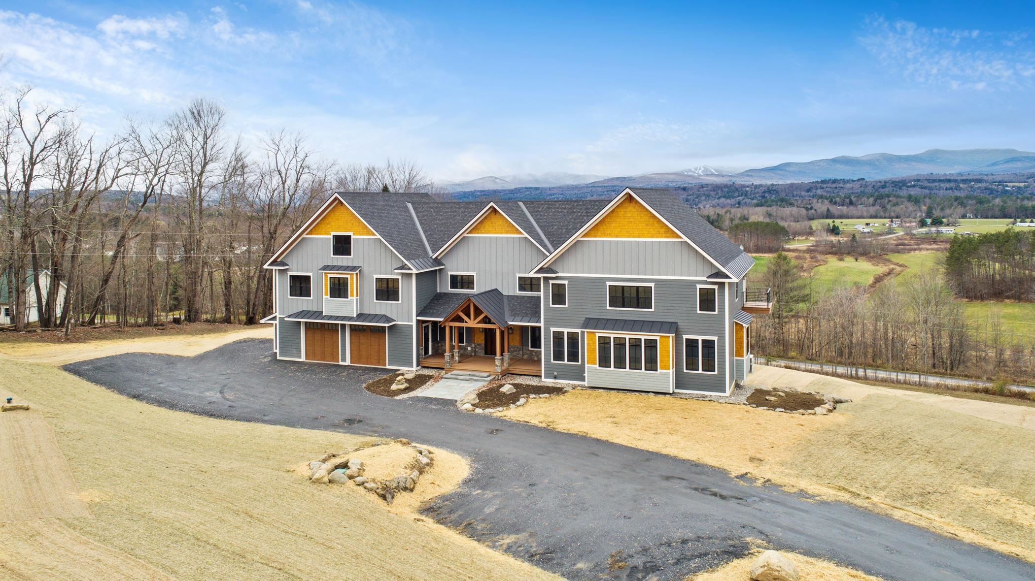
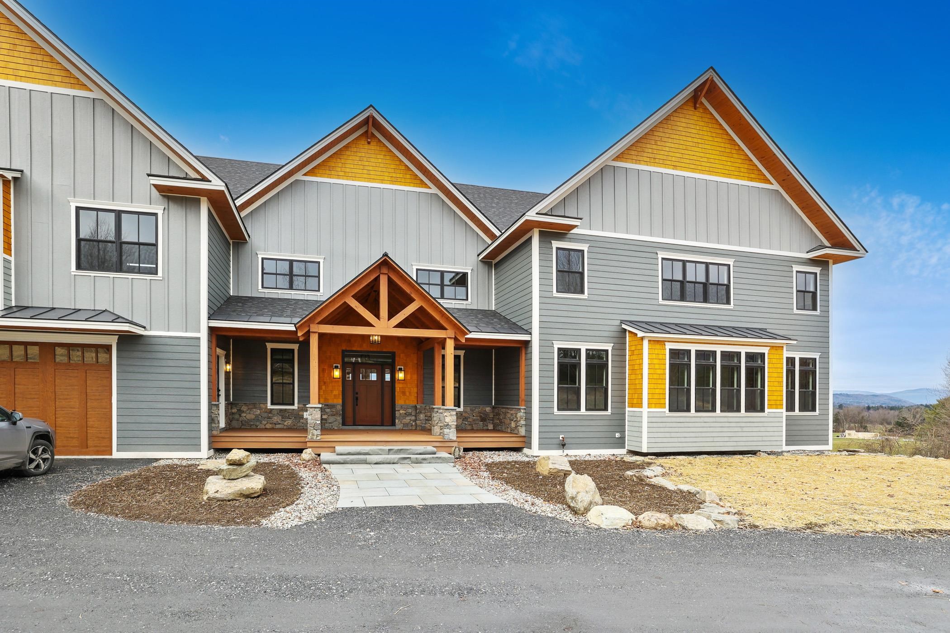
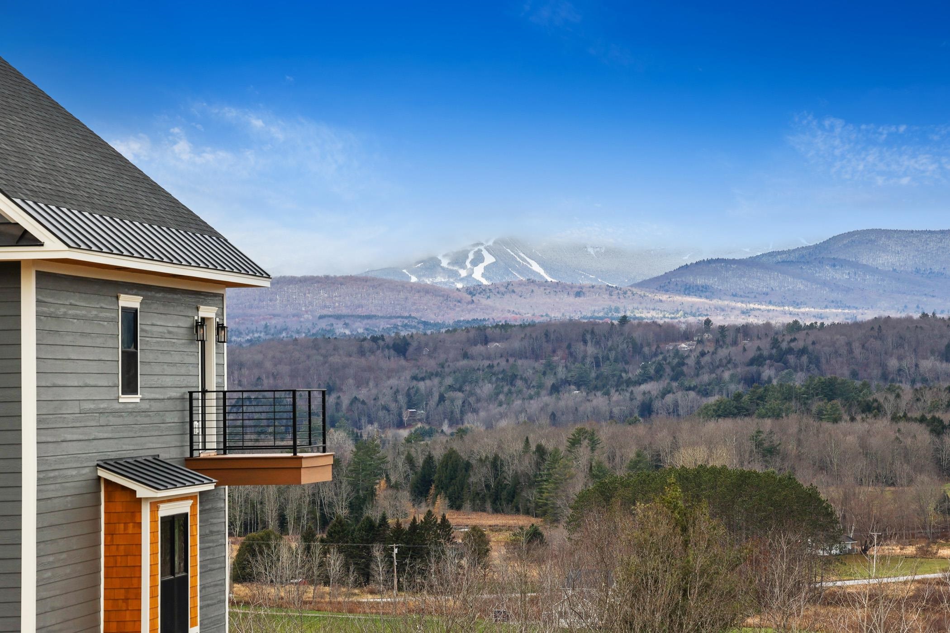
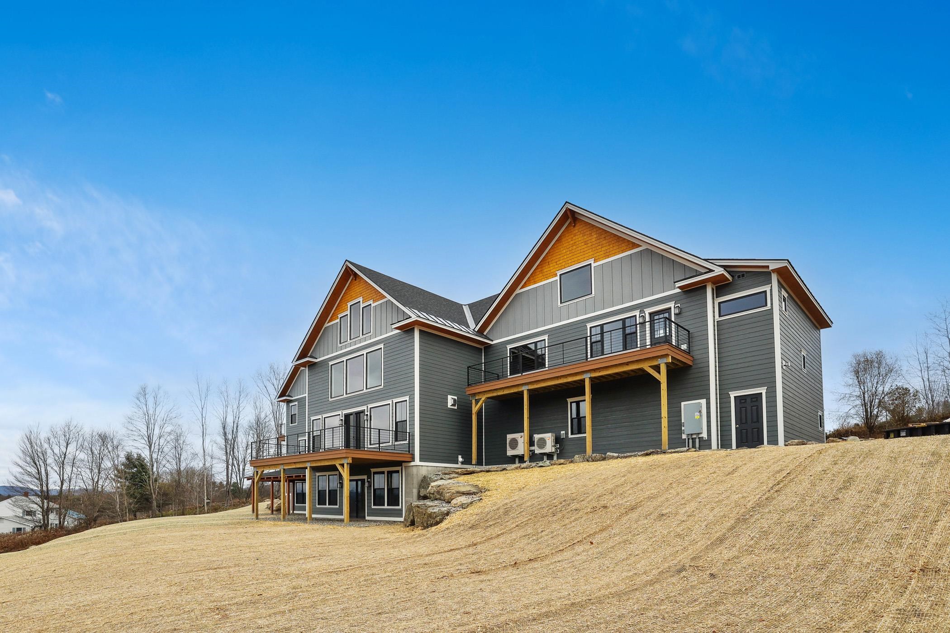
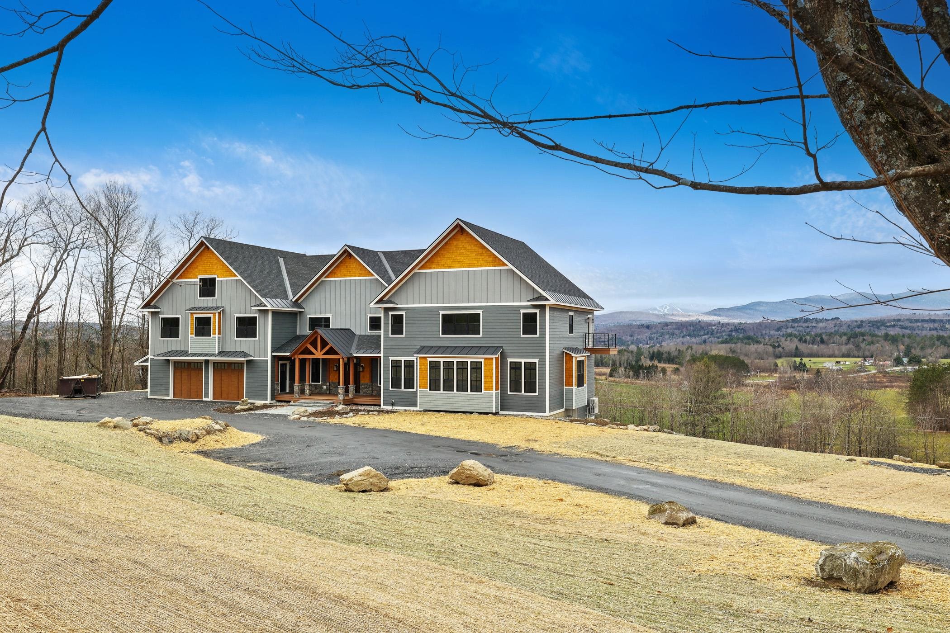
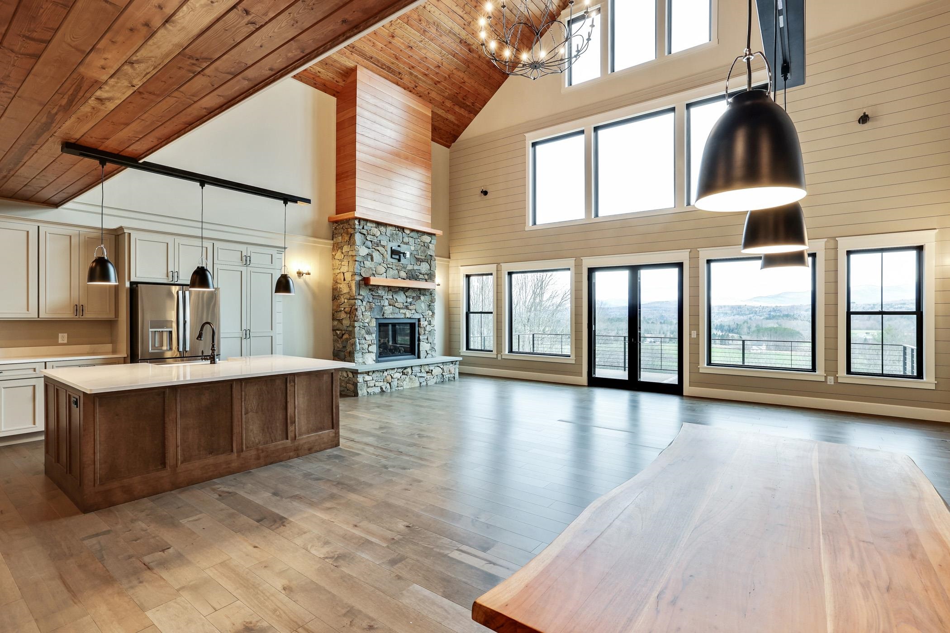
General Property Information
- Property Status:
- Active
- Price:
- $2, 950, 000
- Assessed:
- $0
- Assessed Year:
- County:
- VT-Lamoille
- Acres:
- 2.50
- Property Type:
- Single Family
- Year Built:
- 2023
- Agency/Brokerage:
- Russell Ingalls
RE/MAX All Seasons Realty - Bedrooms:
- 8
- Total Baths:
- 6
- Sq. Ft. (Total):
- 8430
- Tax Year:
- 2023
- Taxes:
- $14, 212
- Association Fees:
Be the first to live in this newly constructed, 8 bedroom, 6 bath home that is nearly 8500 Sq Ft of nothing but modern. Sitting on 2.5 acres on a dead end road with expansive views of the Stowe Mountain range that you are just minutes away from. This home offers something for everyone with 3 finished floors that also includes a separate entranced, 2 bedroom in-law suite. The main house has a grand entrance into the greatest of great rooms. The feel of the radiant floors welcomes you as you marvel at the modern kitchen with a walk-in pantry, a beautiful stone, propane fire place and the fantastic wall of glass that invites you onto the full length deck to get even closer to that fantastic view. The main floor has the primary bedroom with the same view. Double sinks, a soaking tub, a luxurious tiled shower and a huge walk-in closet doesn't disappoint. As you make your way upstairs you will marvel at the sitting areas and the wide stairs that make you feel as if you were in the gilded age. Make your way to another primary bedroom with its own private balcony and a bath with another tiled shower, 2 additional bedrooms along with a full bath and laundry. The completely finished walkout basement has room for kids and anything else and has another full bath and a second laundry. The in-law suite features two more bedroom and a loft with the bonus being its own private deck with the same views as the main house. We are having an open house 10-1pm on 01/13/2024. Able to be shown 24/7!
Interior Features
- # Of Stories:
- 2
- Sq. Ft. (Total):
- 8430
- Sq. Ft. (Above Ground):
- 5934
- Sq. Ft. (Below Ground):
- 2496
- Sq. Ft. Unfinished:
- 0
- Rooms:
- 18
- Bedrooms:
- 8
- Baths:
- 6
- Interior Desc:
- Cathedral Ceiling, Dining Area, Fireplace - Gas, Fireplaces - 1, Hearth, In-Law/Accessory Dwelling, In-Law Suite, Kitchen Island, Kitchen/Dining, Kitchen/Family, Kitchen/Living, Lighting - LED, Living/Dining, Primary BR w/ BA, Natural Light, Soaking Tub, Storage - Indoor, Vaulted Ceiling, Walk-in Closet, Walk-in Pantry, Programmable Thermostat, Laundry - 2nd Floor, Laundry - Basement, Smart Thermostat
- Appliances Included:
- Dishwasher - Energy Star, Dryer - Energy Star, Microwave, Range - Gas, Refrigerator-Energy Star, Washer - Energy Star, Water Heater - Domestic, Water Heater - Off Boiler, Wine Cooler, Exhaust Fan, Water Heater
- Flooring:
- Tile, Wood, Vinyl Plank
- Heating Cooling Fuel:
- Electric, Gas - LP/Bottle
- Water Heater:
- Domestic, Free Standing, Off Boiler
- Basement Desc:
- Climate Controlled, Concrete, Concrete Floor, Daylight, Finished, Full, Insulated, Stairs - Interior, Storage - Locked, Storage Space, Walkout, Exterior Access
Exterior Features
- Style of Residence:
- Contemporary
- House Color:
- Grey
- Time Share:
- No
- Resort:
- Exterior Desc:
- Wood Siding
- Exterior Details:
- Balcony, Deck, Garden Space, Porch - Covered, Window Screens, Windows - Double Pane
- Amenities/Services:
- Land Desc.:
- Airport Community, Country Setting, Landscaped, Mountain View, Sloping, Trail/Near Trail, View
- Suitable Land Usage:
- Roof Desc.:
- Shingle - Asphalt
- Driveway Desc.:
- Crushed Stone
- Foundation Desc.:
- Below Frost Line, Concrete, Poured Concrete
- Sewer Desc.:
- 1000 Gallon, Concrete, Leach Field - Mound, Leach Field - On-Site, Mound, On-Site Septic Exists, Private
- Garage/Parking:
- Yes
- Garage Spaces:
- 2
- Road Frontage:
- 500
Other Information
- List Date:
- 2023-11-12
- Last Updated:
- 2024-02-17 16:31:10


